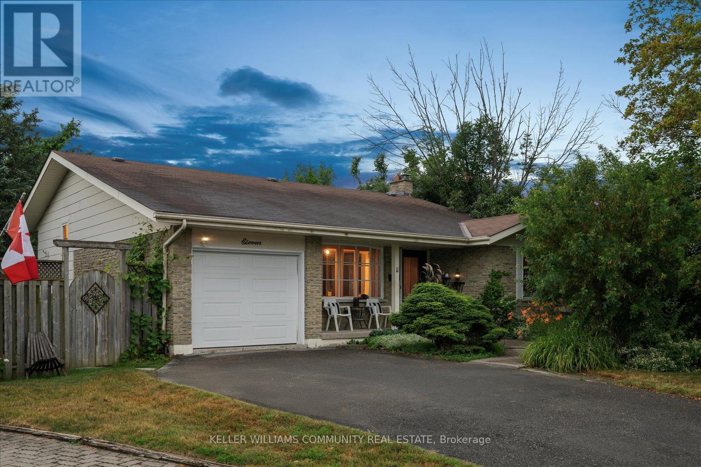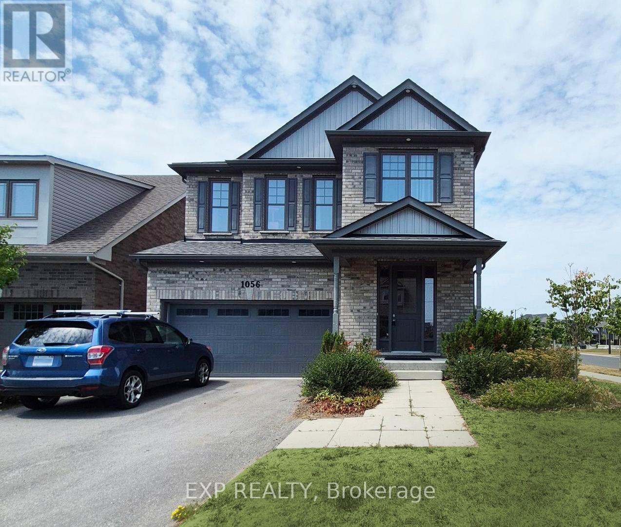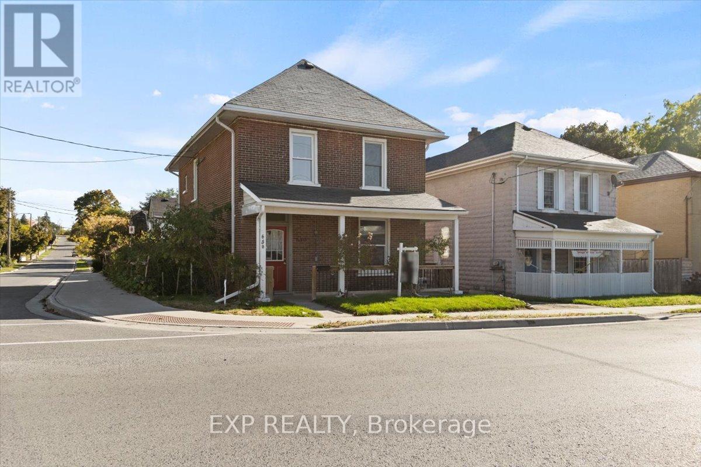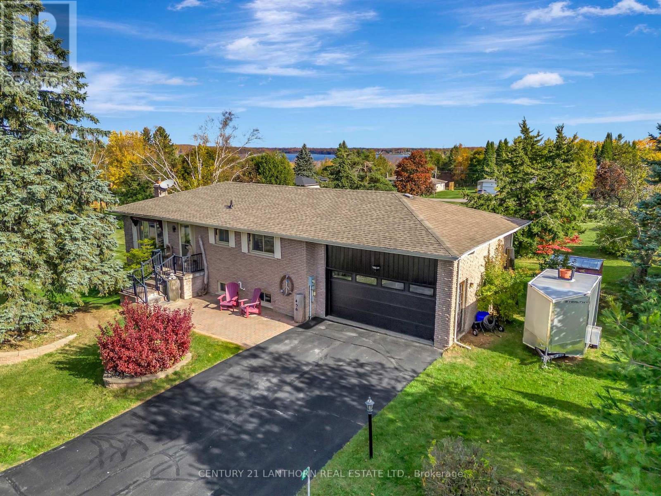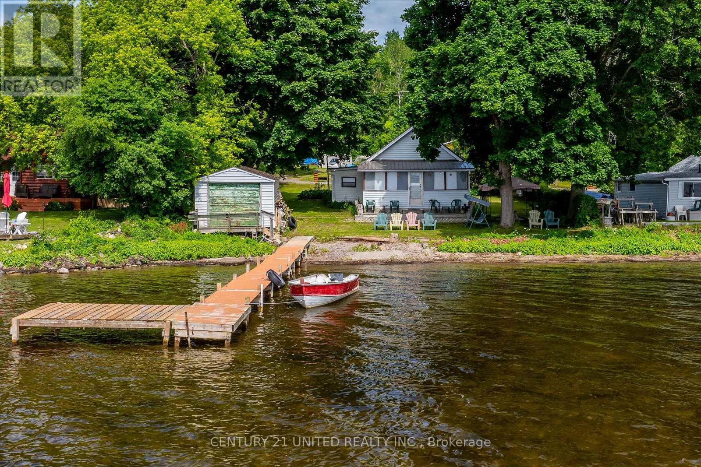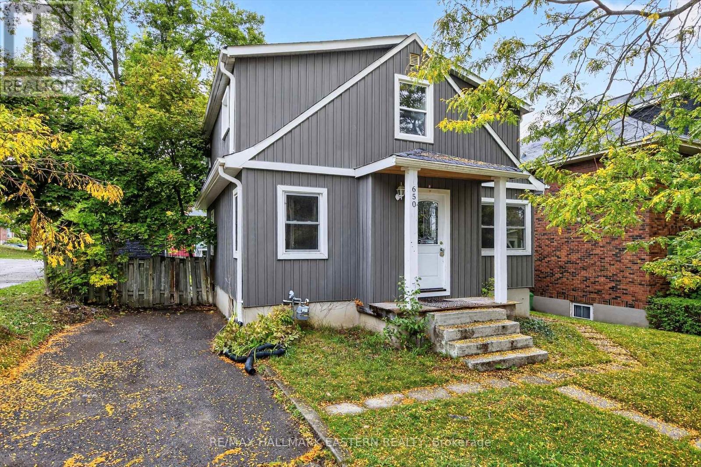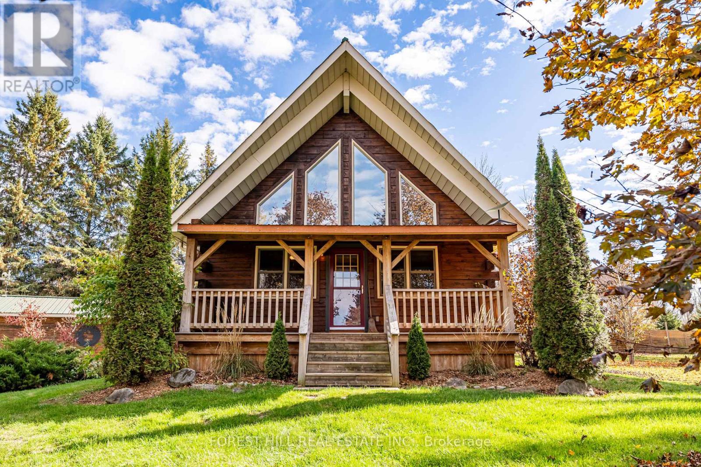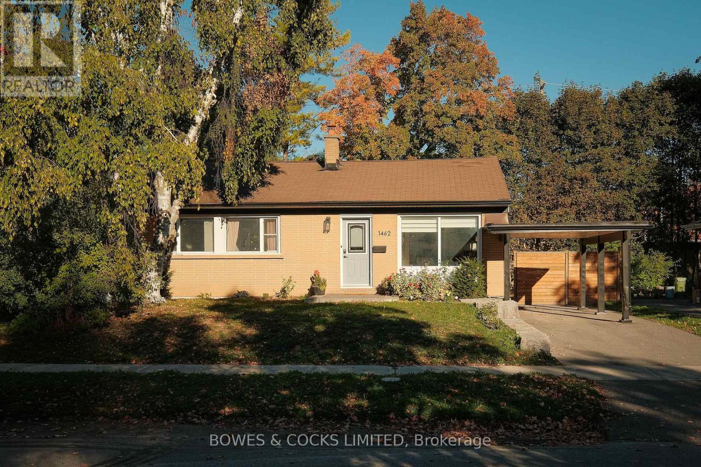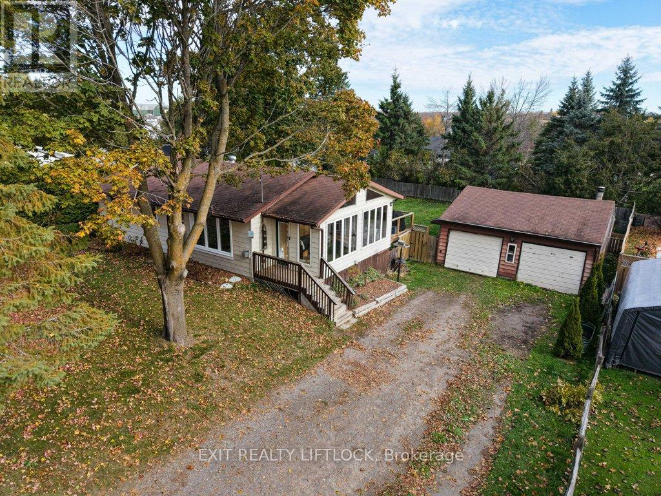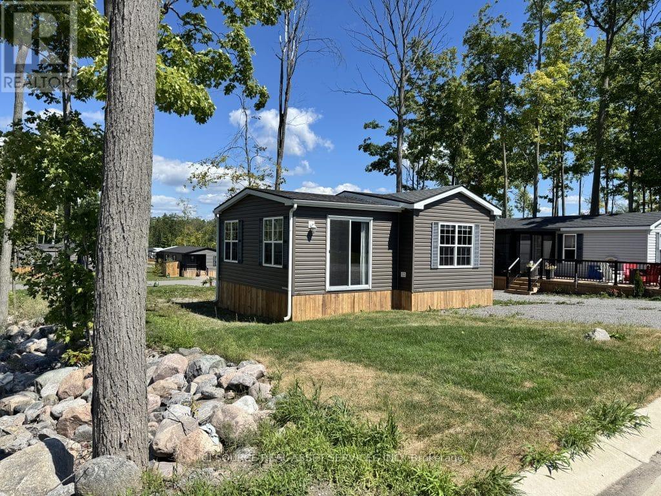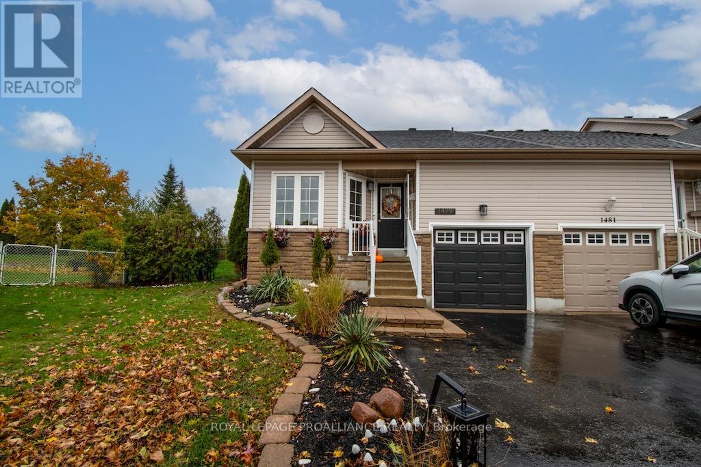- Houseful
- ON
- Peterborough
- Kawartha
- 114 Oakwood Crescent Ward 2
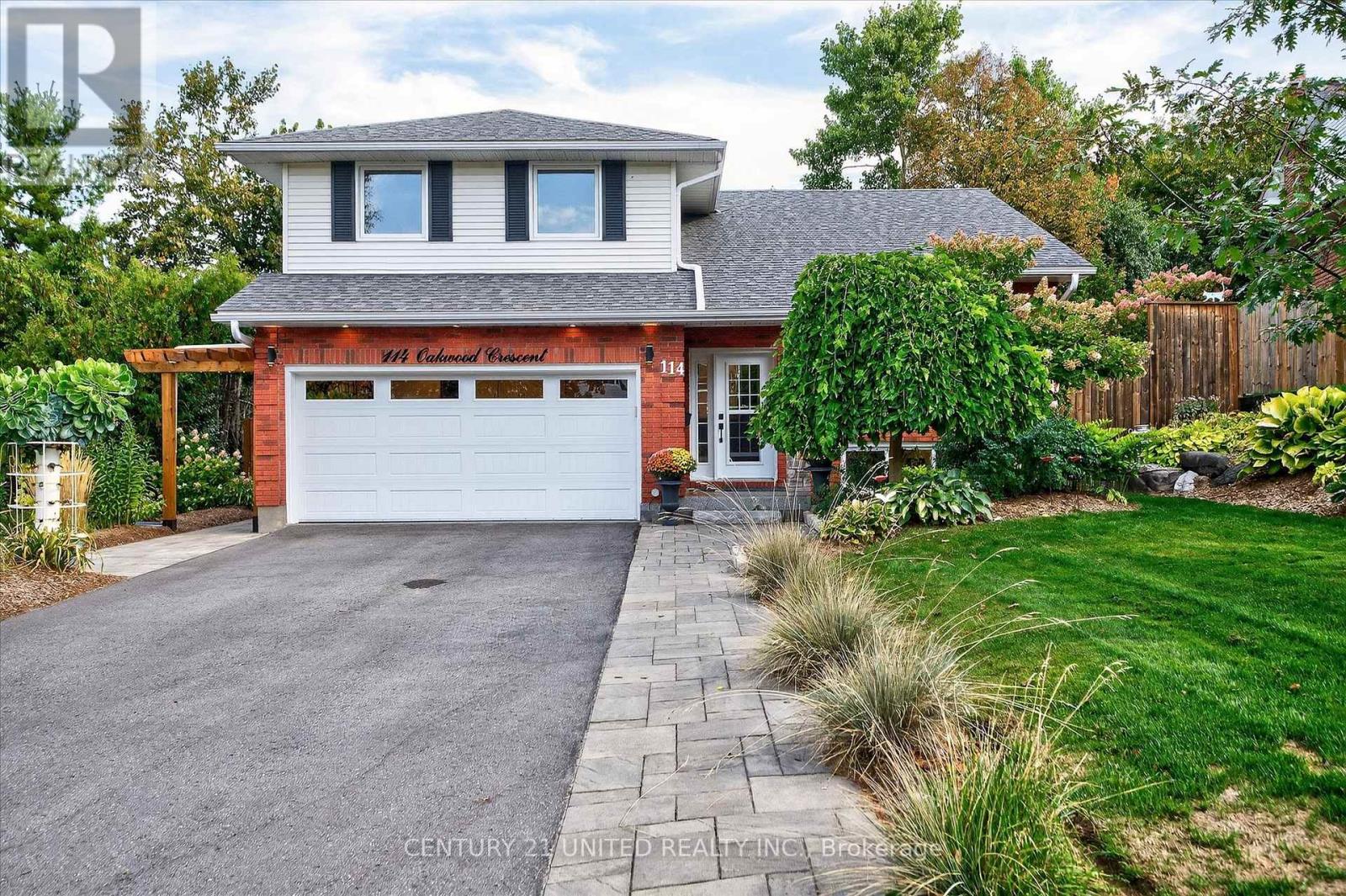
Highlights
Description
- Time on Houseful45 days
- Property typeSingle family
- Neighbourhood
- Median school Score
- Mortgage payment
This is a home for the discerning Buyer. From the fine, high quality finishing touches and materials that have been curated and installed with the utmost attention to detail, to the meticulousness behind the walls, this is a west end side split that's an eleven out of ten. 114 Oakwood Crescent is a four bedroom, four bathroom home on a prestige street in Peterborough's West End. If ever there was a benchmark for move-in ready, it is this home. The kitchen by Angela Jones at Lakeshore Designs, the solid wood interior doors, the seven inch baseboards, the flooring installed by Focus Flooring. The in-law suite with insulated dry core subfloor, 2x6 exterior walls with spray foam insulation on all exterior walls, the blown in blanket insulation and suspension rails for sound proofing, the 2 layers of 1/2 inch drywall. The garage with insulated ceiling, insulated door, poly urea flooring, skid plating, hot and cold taps. The upper level is comprised of three of the four bedrooms, including a primary with ensuite and a full bathroom, all tastefully crafted with high quality finishes. The back yard oasis with privacy fencing with integrated seating, in-ground gas heated pool, hot tub, outside kitchen and dining area, and hot and cold water points, a hard-wired generator, and gated access to Oakwood Park, . There are updated houses, and then there is 114 Oakwood Crescent. This home goes beyond a simple modern ascetic to reach a higher level of quality, durability, and peace of mind. Ask your Realtor for a complete list of upgrades and updates. (id:63267)
Home overview
- Cooling Central air conditioning
- Heat source Natural gas
- Heat type Forced air
- Has pool (y/n) Yes
- Sewer/ septic Sanitary sewer
- Fencing Fully fenced, fenced yard
- # parking spaces 6
- Has garage (y/n) Yes
- # full baths 2
- # half baths 2
- # total bathrooms 4.0
- # of above grade bedrooms 4
- Community features School bus
- Subdivision Monaghan ward 2
- Directions 2138245
- Lot desc Landscaped
- Lot size (acres) 0.0
- Listing # X12412142
- Property sub type Single family residence
- Status Active
- Bathroom 1.52m X 2.58m
Level: 2nd - Bedroom 4m X 2.9m
Level: 2nd - Primary bedroom 4.76m X 5.02m
Level: 2nd - Bathroom 1.56m X 1.56m
Level: 2nd - Bedroom 2.92m X 3.37m
Level: 2nd - Utility 4.6m X 3.31m
Level: Basement - Other 5.35m X 1.98m
Level: Basement - Family room 3.89m X 3.13m
Level: Basement - Bedroom 3.11m X 3.67m
Level: Basement - Laundry 1.45m X 2.93m
Level: Basement - Kitchen 3.81m X 2.97m
Level: Basement - Bathroom 1.63m X 3.04m
Level: Basement - Dining room 3.98m X 4.25m
Level: Main - Bathroom 0.78m X 2.1m
Level: Main - Kitchen 5.75m X 5.76m
Level: Main - Living room 5.46m X 3.72m
Level: Main - Laundry 2.34m X 2.1m
Level: Main
- Listing source url Https://www.realtor.ca/real-estate/28881031/114-oakwood-crescent-peterborough-monaghan-ward-2-monaghan-ward-2
- Listing type identifier Idx

$-3,133
/ Month

