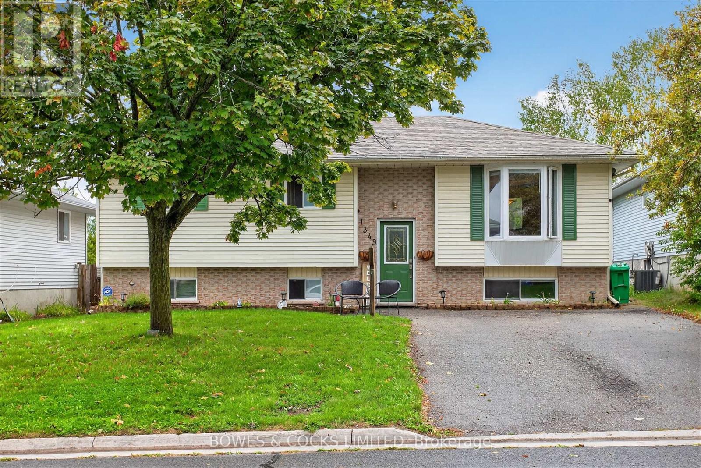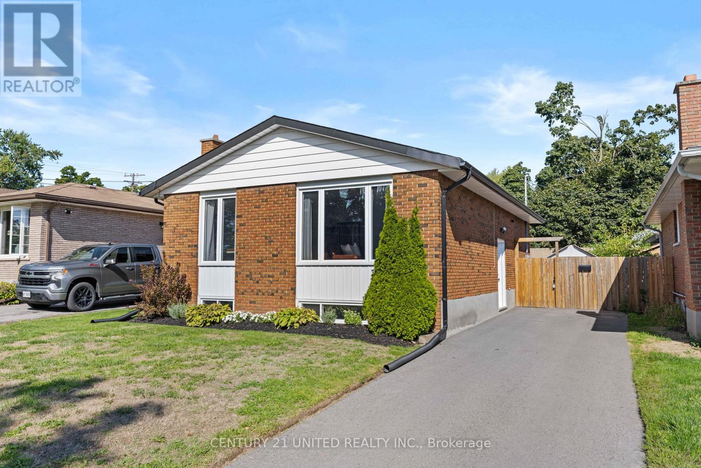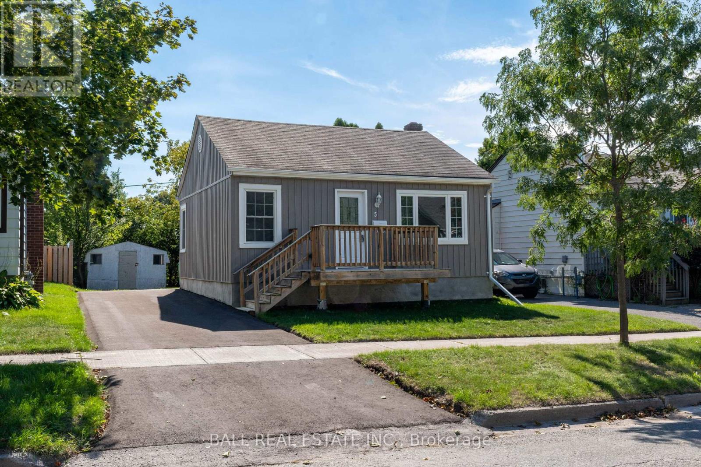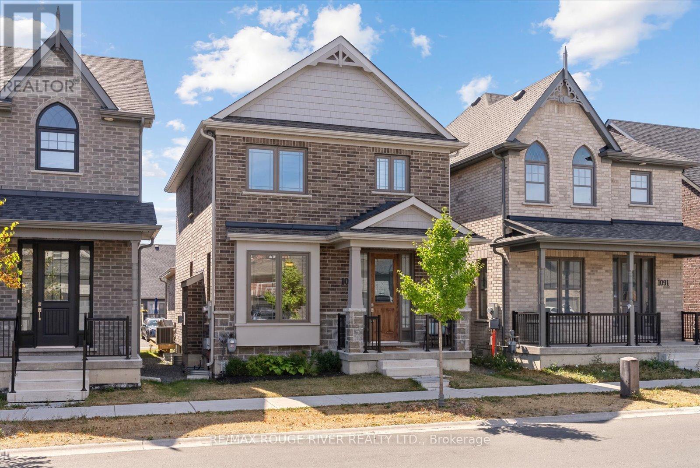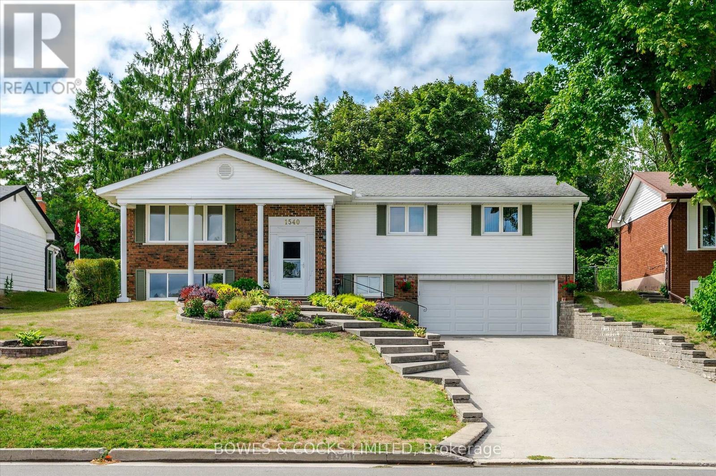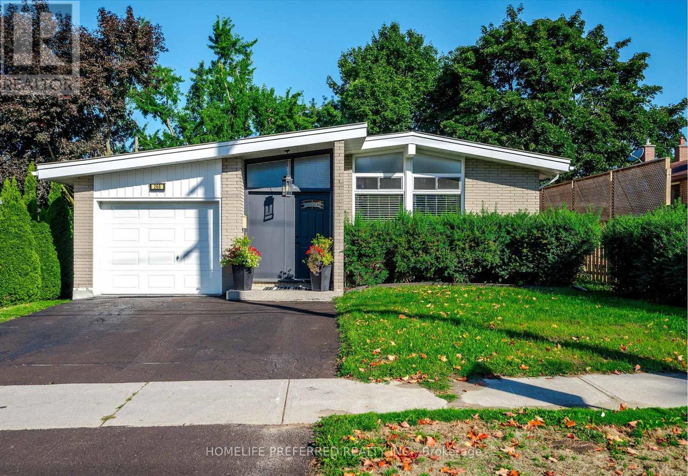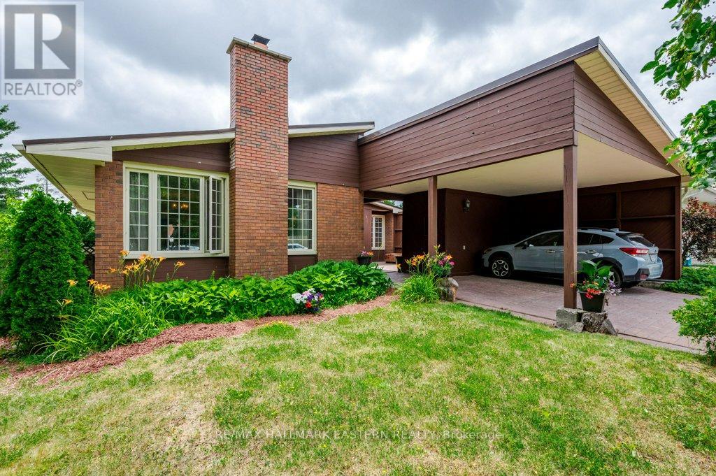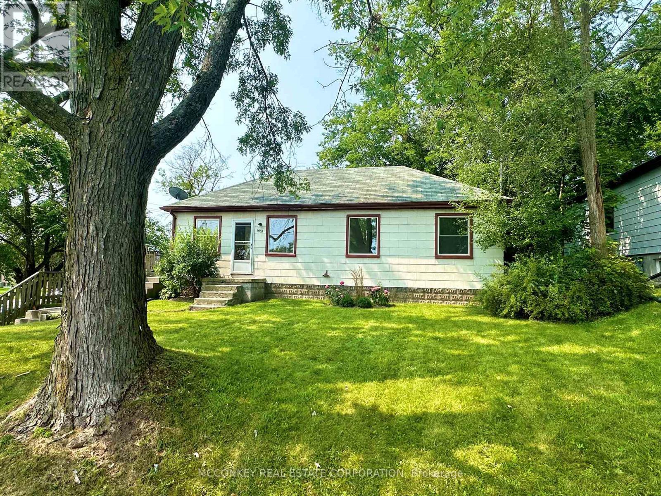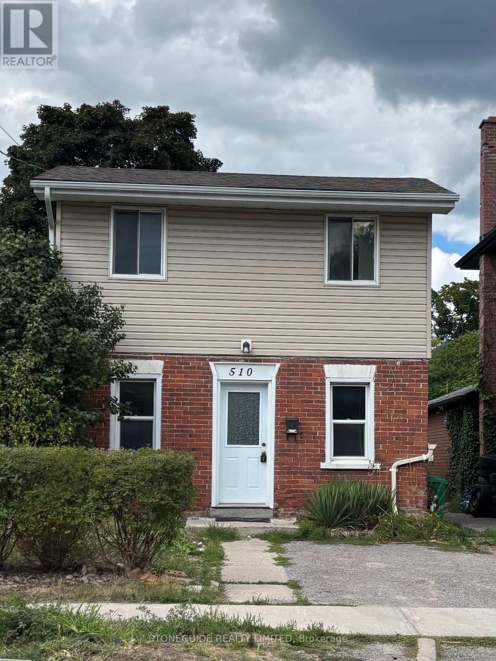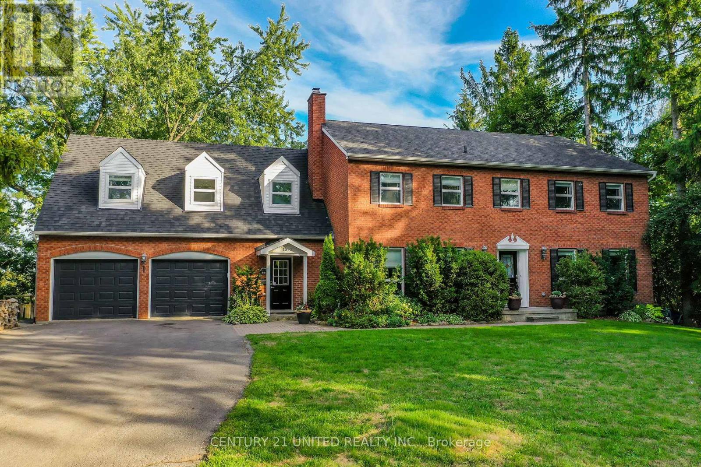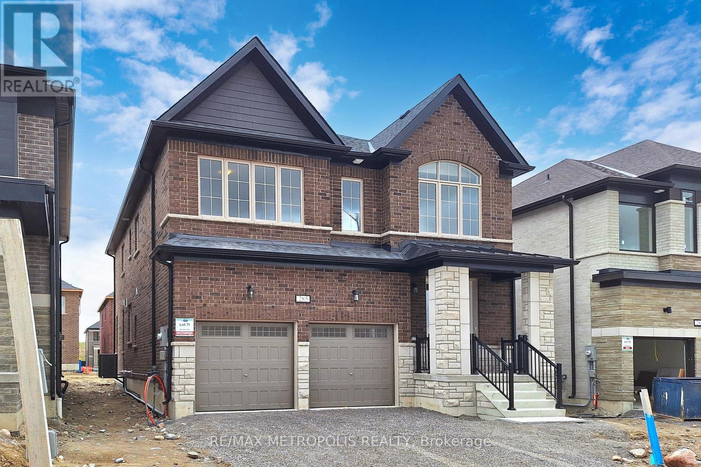- Houseful
- ON
- Peterborough
- Edmison Heights
- 1182 Milburn St
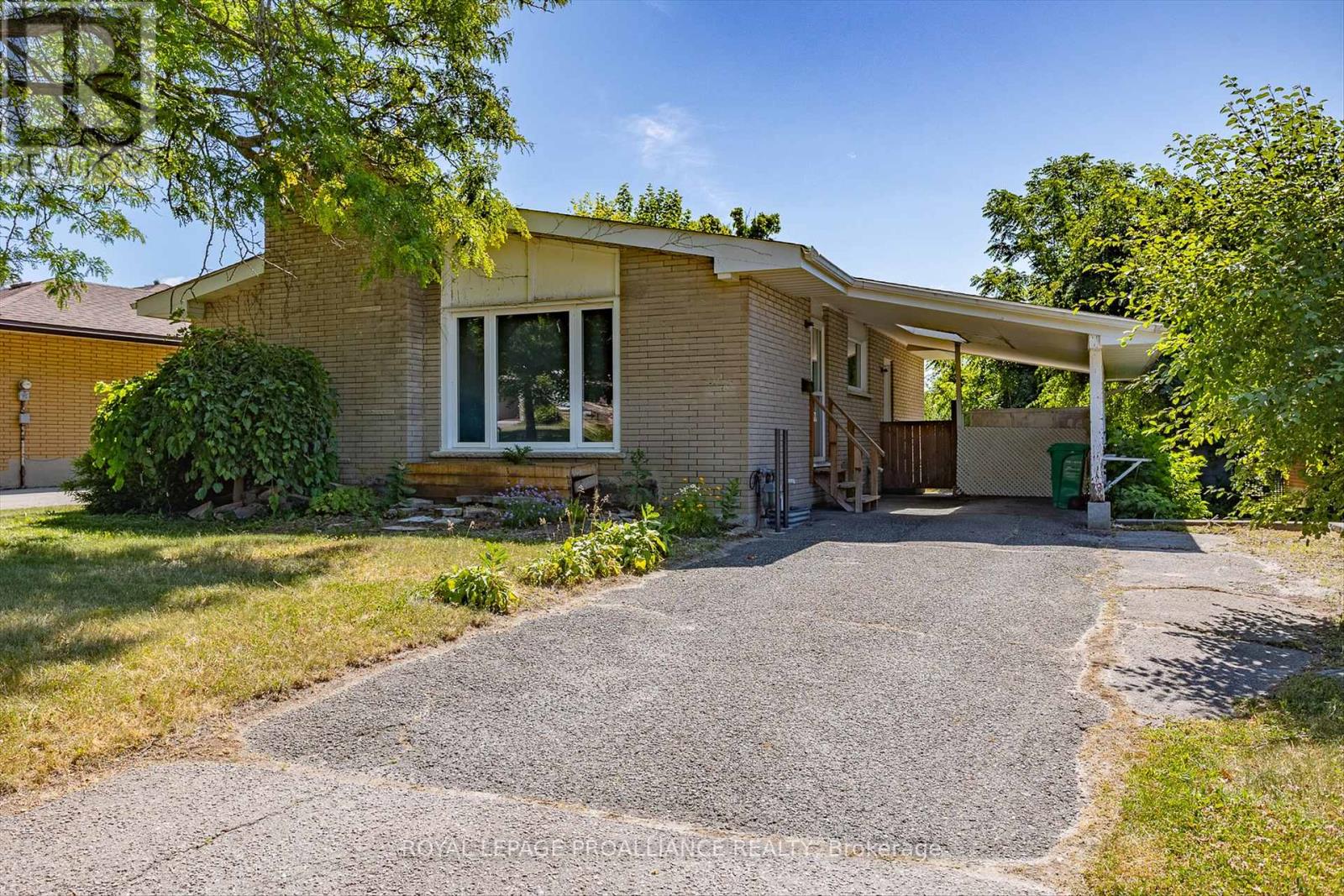
Highlights
Description
- Time on Houseful60 days
- Property typeSingle family
- StyleBungalow
- Neighbourhood
- Median school Score
- Mortgage payment
Located in Peterborough's desirable north end, this attractive bungalow offers a versatile layout with 3+2 bedrooms and 2 full bathrooms. Situated on a private, treed lot in the Edmison Heights neighbourhood, this home provides an excellent opportunity for families, multi-generational living, or potential income generation. The main floor features three bedrooms, a functional kitchen layout, and a bright, comfortable living space. The fully finished lower level includes two additional bedrooms, a second full bathroom, and a bonus room, creating excellent potential for an in-law suite or guest quarters. Conveniently located close to schools, parks, public transit, and Trent University. Recent updates include a new furnace (2022), and the home has been pre-inspected for added peace of mind. (id:55581)
Home overview
- Cooling Central air conditioning
- Heat source Natural gas
- Heat type Forced air
- Sewer/ septic Sanitary sewer
- # total stories 1
- # parking spaces 5
- Has garage (y/n) Yes
- # full baths 2
- # total bathrooms 2.0
- # of above grade bedrooms 5
- Subdivision 1 central
- Lot size (acres) 0.0
- Listing # X12267761
- Property sub type Single family residence
- Status Active
- Bathroom 2.44m X 1.53m
Level: Basement - Den 2.15m X 2.59m
Level: Basement - Bedroom 4.06m X 4.62m
Level: Basement - Utility 1.53m X 1.16m
Level: Basement - Other 4.09m X 3.75m
Level: Basement - Recreational room / games room 5.19m X 4.38m
Level: Basement - Bedroom 3.03m X 3.46m
Level: Basement - Utility 4.09m X 2.63m
Level: Basement - Primary bedroom 3.08m X 3.96m
Level: Main - Bedroom 3.82m X 3.37m
Level: Main - Dining room 2.92m X 4.54m
Level: Main - Bathroom 2.29m X 1.98m
Level: Main - Kitchen 2.27m X 3.84m
Level: Main - Living room 8.4m X 4m
Level: Main - Bedroom 3.07m X 3.06m
Level: Main
- Listing source url Https://www.realtor.ca/real-estate/28568743/1182-milburn-street-peterborough-north-central-1-central
- Listing type identifier Idx

$-1,439
/ Month

