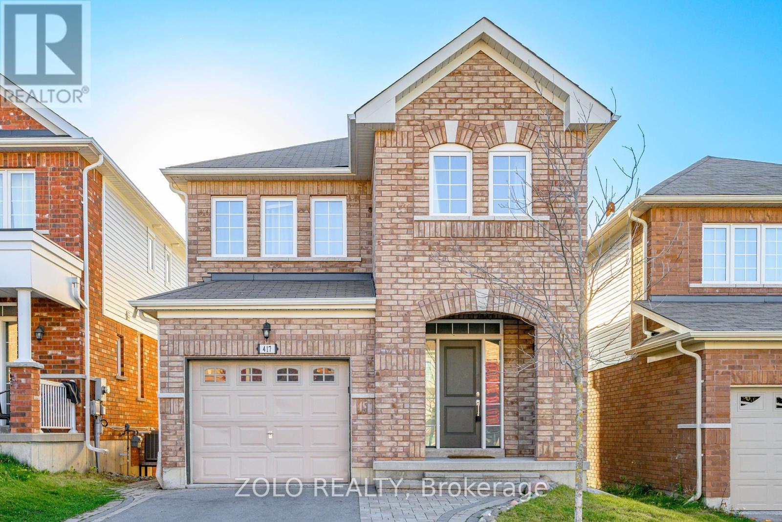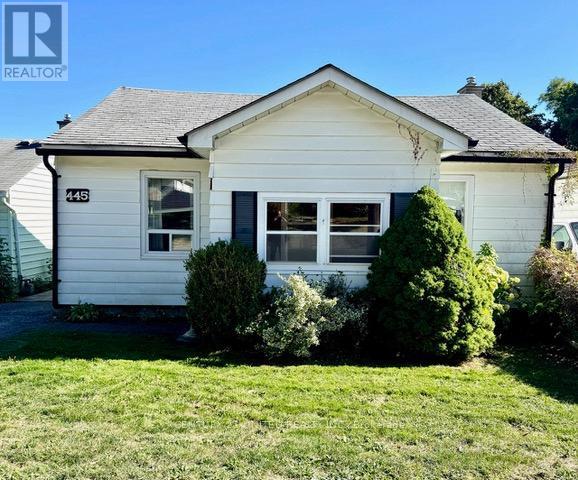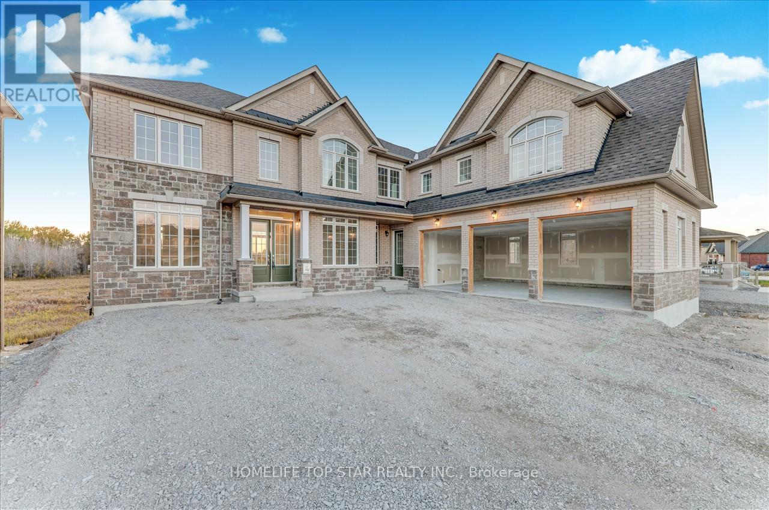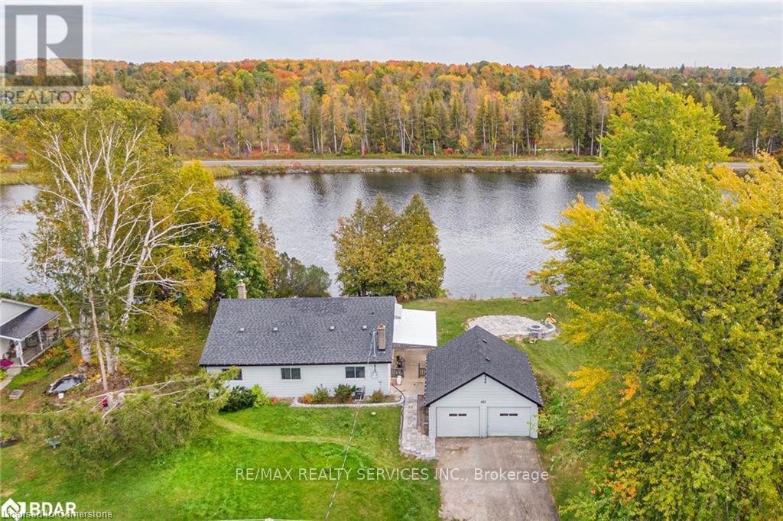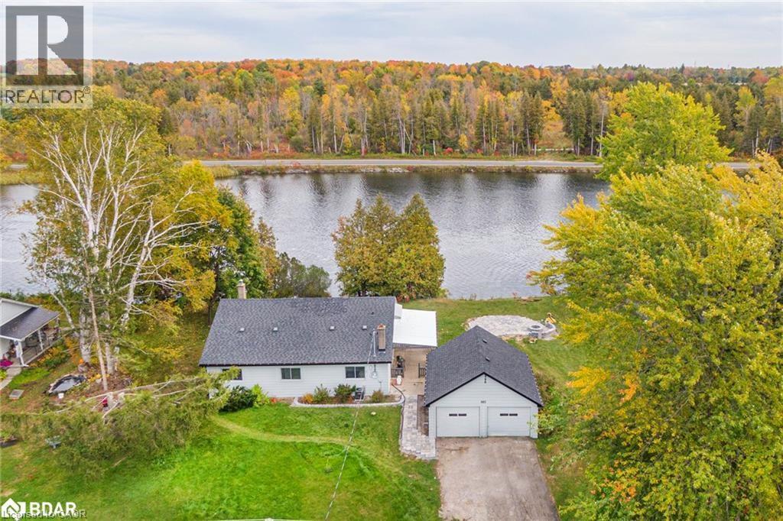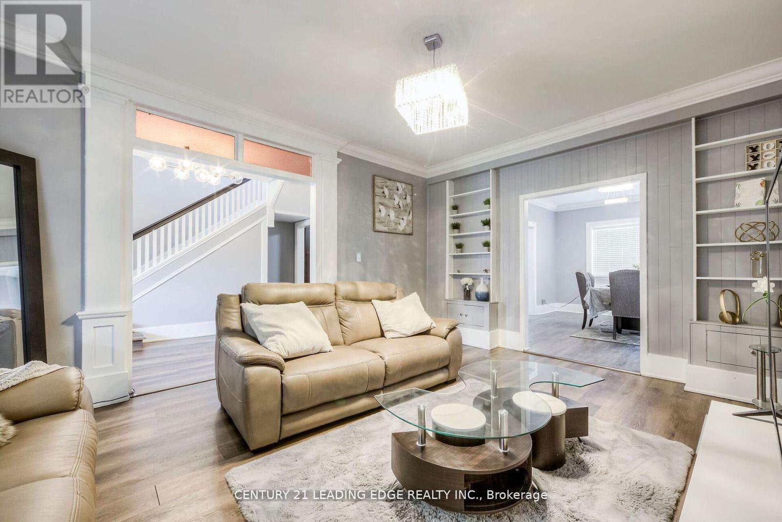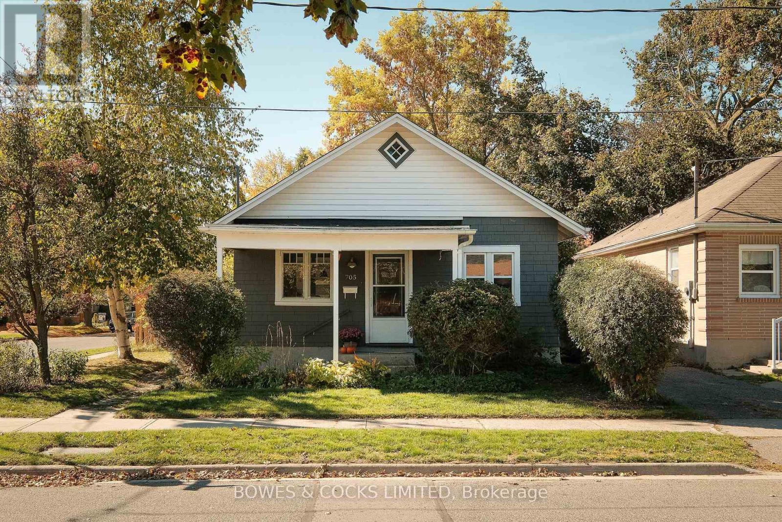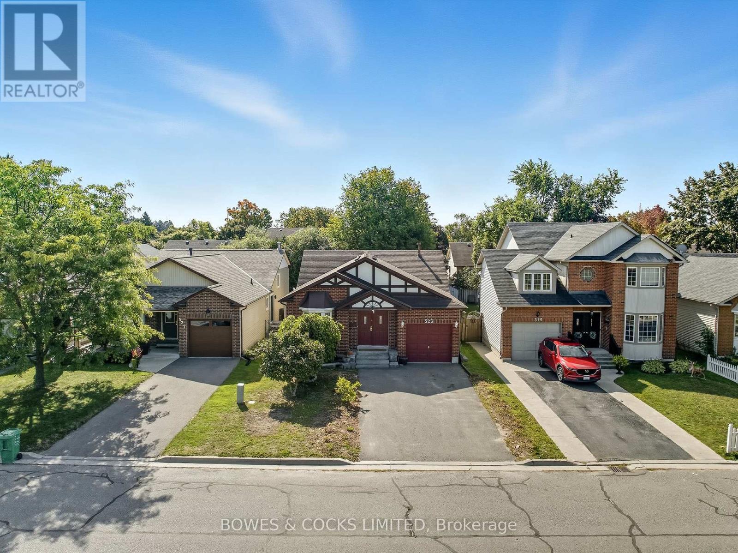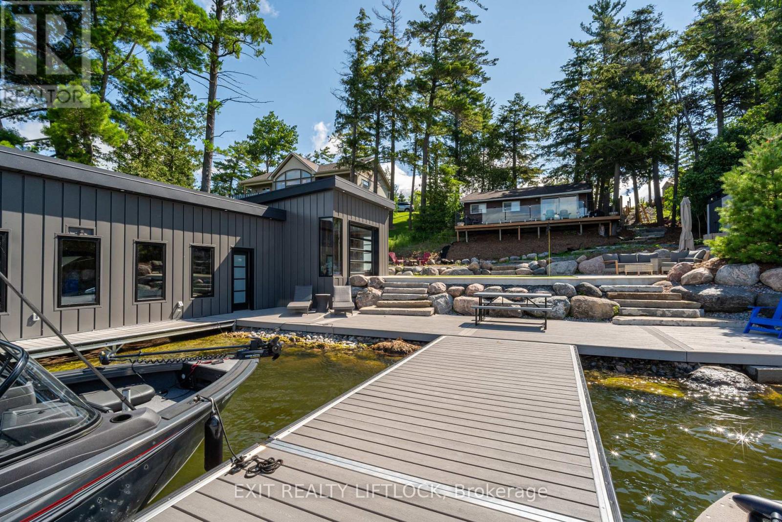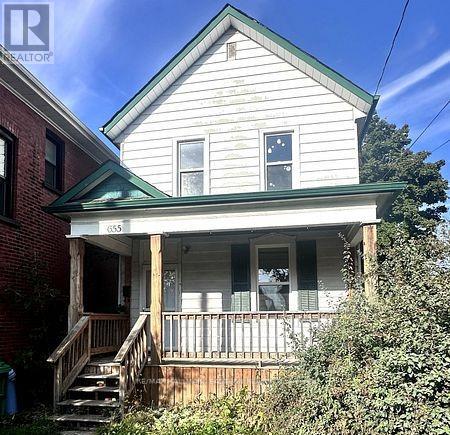- Houseful
- ON
- Peterborough
- Downey
- 1191 Baker St Ward 5 St
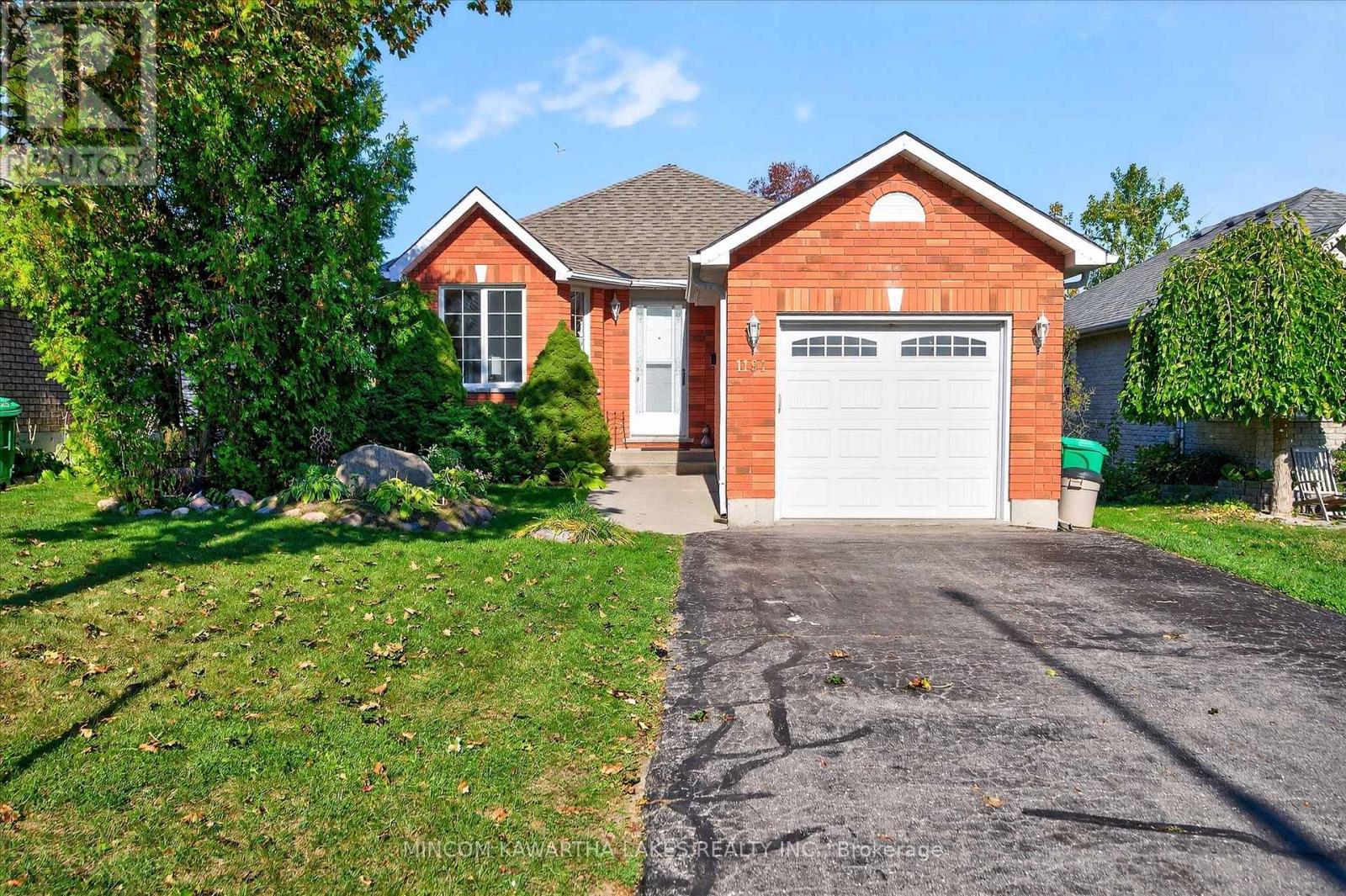
Highlights
Description
- Time on Housefulnew 8 hours
- Property typeSingle family
- StyleBungalow
- Neighbourhood
- Median school Score
- Mortgage payment
North End Brick Bungalow with Walkout & In-Law Potential! Welcome to this solid brick bungalow in one of Peterborough's most desirable North End neighbourhoods! Featuring 4 bedrooms (2+2) and 2 bathrooms, this home offers exceptional flexibility and value. Perfect in-law set up for families looking for multigenerational living. Private fenced yard, single car garage. The bright main level includes a spacious living area, functional kitchen, and two comfortable bedrooms. Step out to the amazing two-tiered deck overlooking a fully fenced, private backyard perfect for family gatherings, barbecues, or quiet evenings outdoors. A separate door to the garage adds exceptional convenience and storage. The fully-finished walkout lower level is ideal for multi-generational living or in-law potential, featuring two additional bedrooms, a cozy living room with a fireplace, a 4-piece bathroom, and a large open area - just add a kitchenette to make it complete. Additional highlights include a single-car garage, updated mechanicals, and an unbeatable location within walking distance to great schools, bike and walking trails, Starbucks, Sobeys, Canadian Tire, GoodLife Fitness, and more. Mechanicals include Furnace (2013), AC (2016), and Upgraded blown cellulose insulation R50 (2016).This estate sale property is in high demand and offers tremendous opportunity. Don't wait - homes like this don't last long! (id:63267)
Home overview
- Cooling Central air conditioning
- Heat source Natural gas
- Heat type Forced air
- Sewer/ septic Sanitary sewer
- # total stories 1
- Fencing Fully fenced, fenced yard
- # parking spaces 3
- Has garage (y/n) Yes
- # full baths 2
- # total bathrooms 2.0
- # of above grade bedrooms 4
- Has fireplace (y/n) Yes
- Community features Community centre
- Subdivision Northcrest ward 5
- View City view
- Lot desc Landscaped
- Lot size (acres) 0.0
- Listing # X12463427
- Property sub type Single family residence
- Status Active
- 3rd bedroom 2.74m X 3.03m
Level: Basement - Utility 2.48m X 2.78m
Level: Basement - Family room 3.92m X 3.82m
Level: Basement - Recreational room / games room 6.13m X 4.05m
Level: Basement - 4th bedroom 3.42m X 5.07m
Level: Basement - Living room 4.36m X 3.09m
Level: Main - Eating area 2.32m X 3.4m
Level: Main - Dining room 2.92m X 3.11m
Level: Main - 2nd bedroom 3.06m X 2.82m
Level: Main - Kitchen 2.56m X 3.4m
Level: Main - Primary bedroom 4.22m X 3.06m
Level: Main
- Listing source url Https://www.realtor.ca/real-estate/28991896/1191-baker-street-peterborough-northcrest-ward-5-northcrest-ward-5
- Listing type identifier Idx

$-1,600
/ Month

