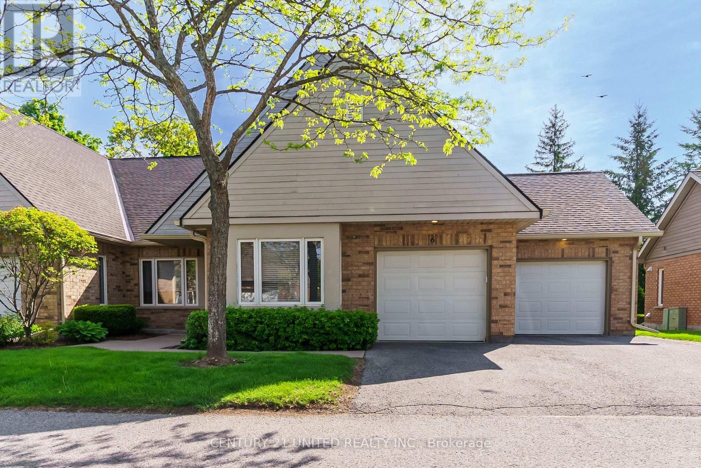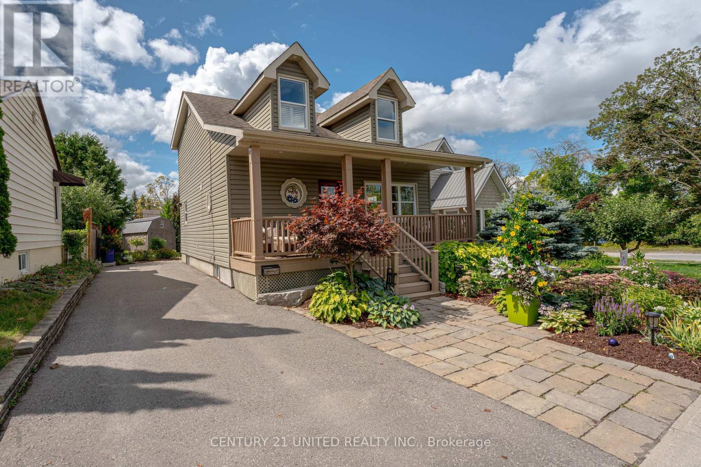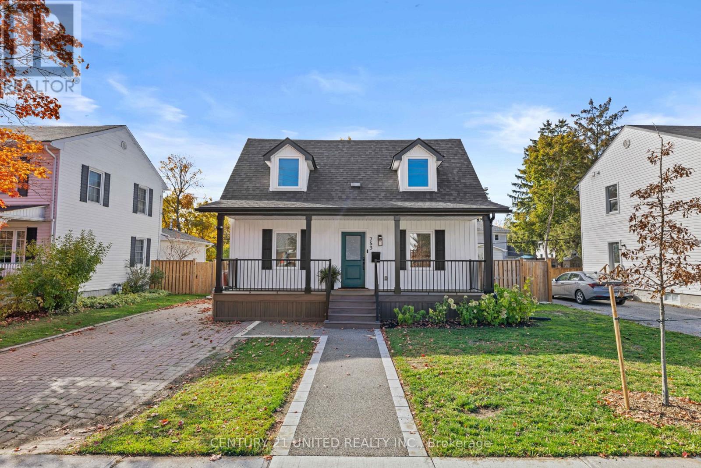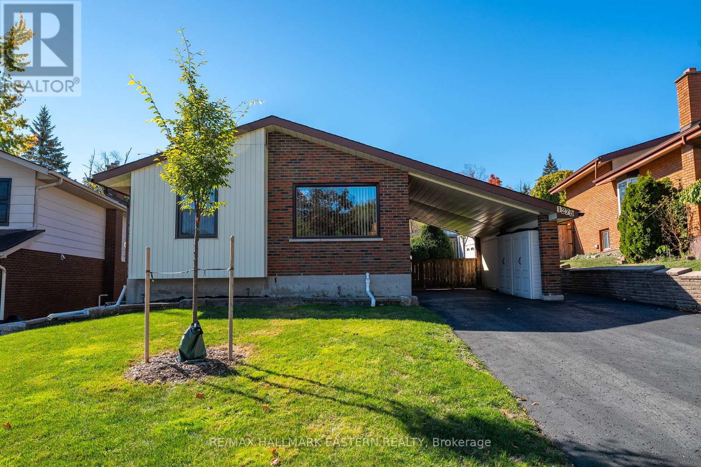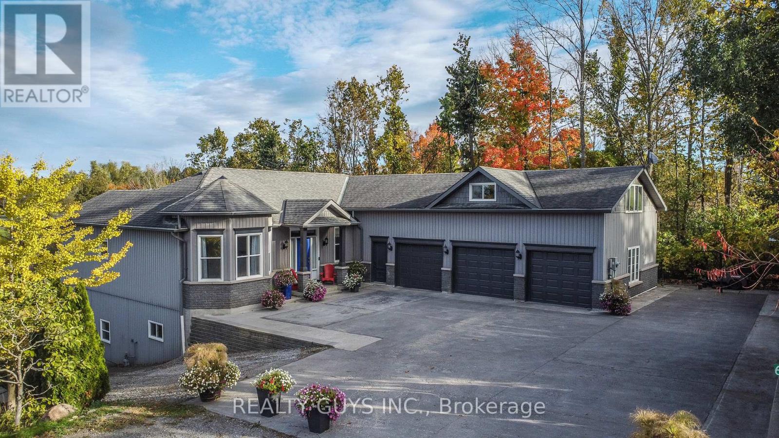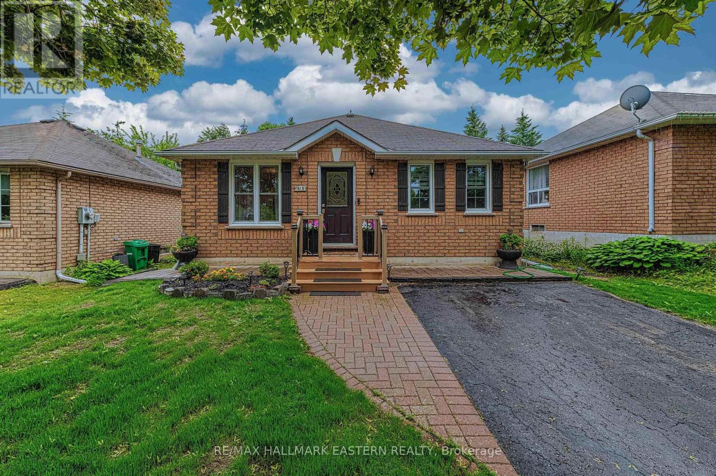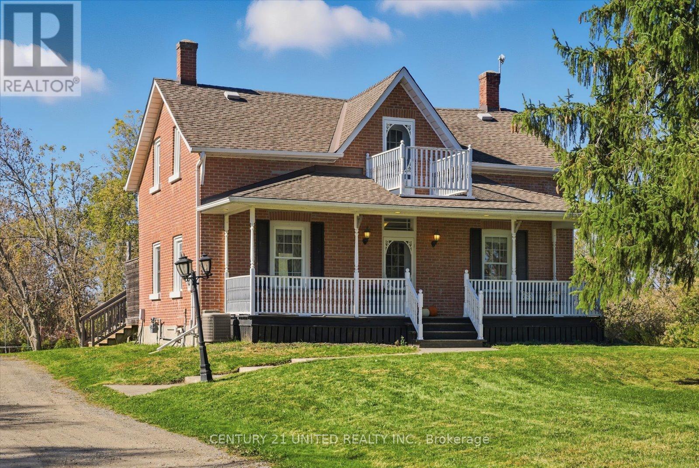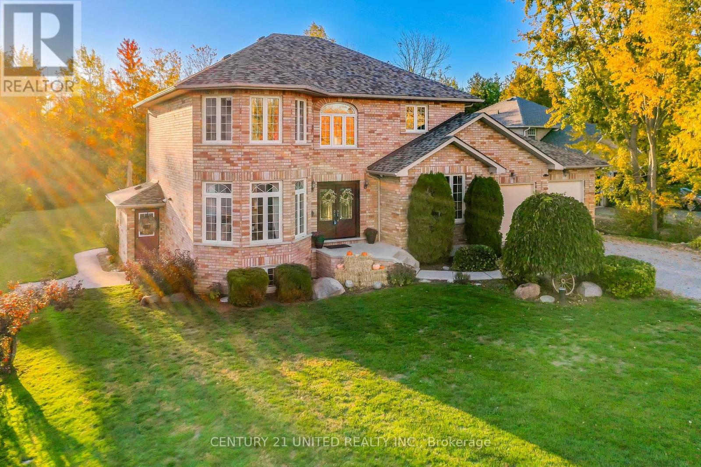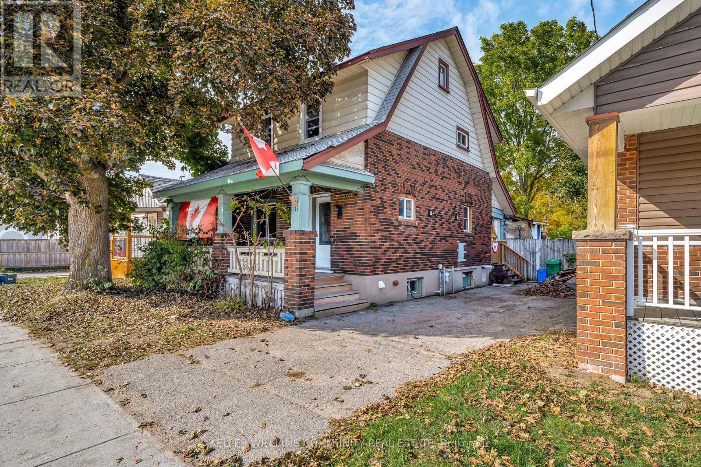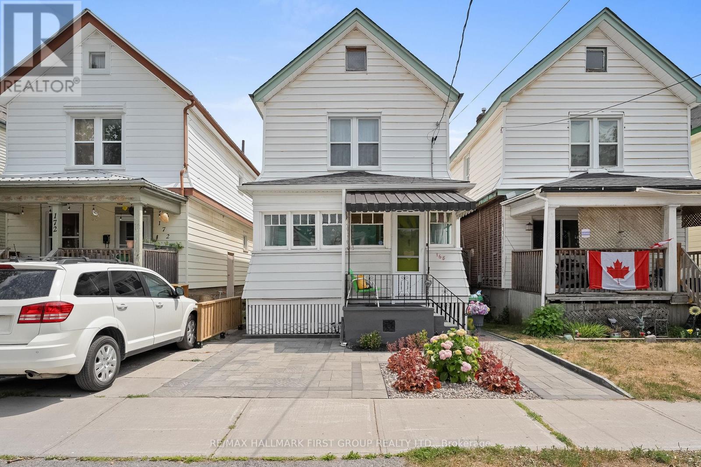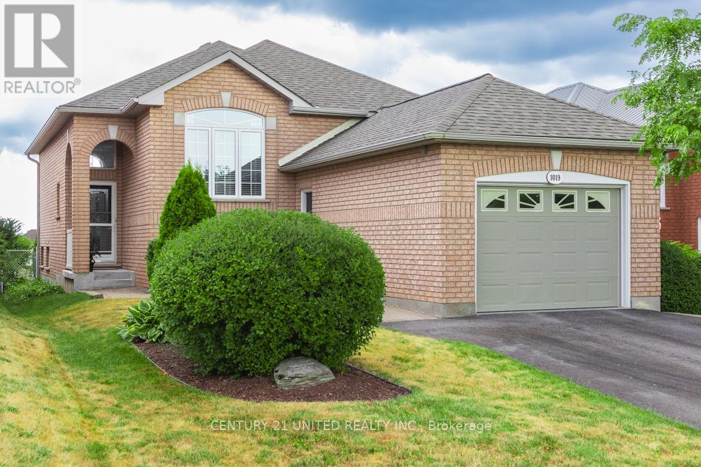- Houseful
- ON
- Peterborough
- Edmison Heights
- 1193 Edmison Dr Ward 5 Dr
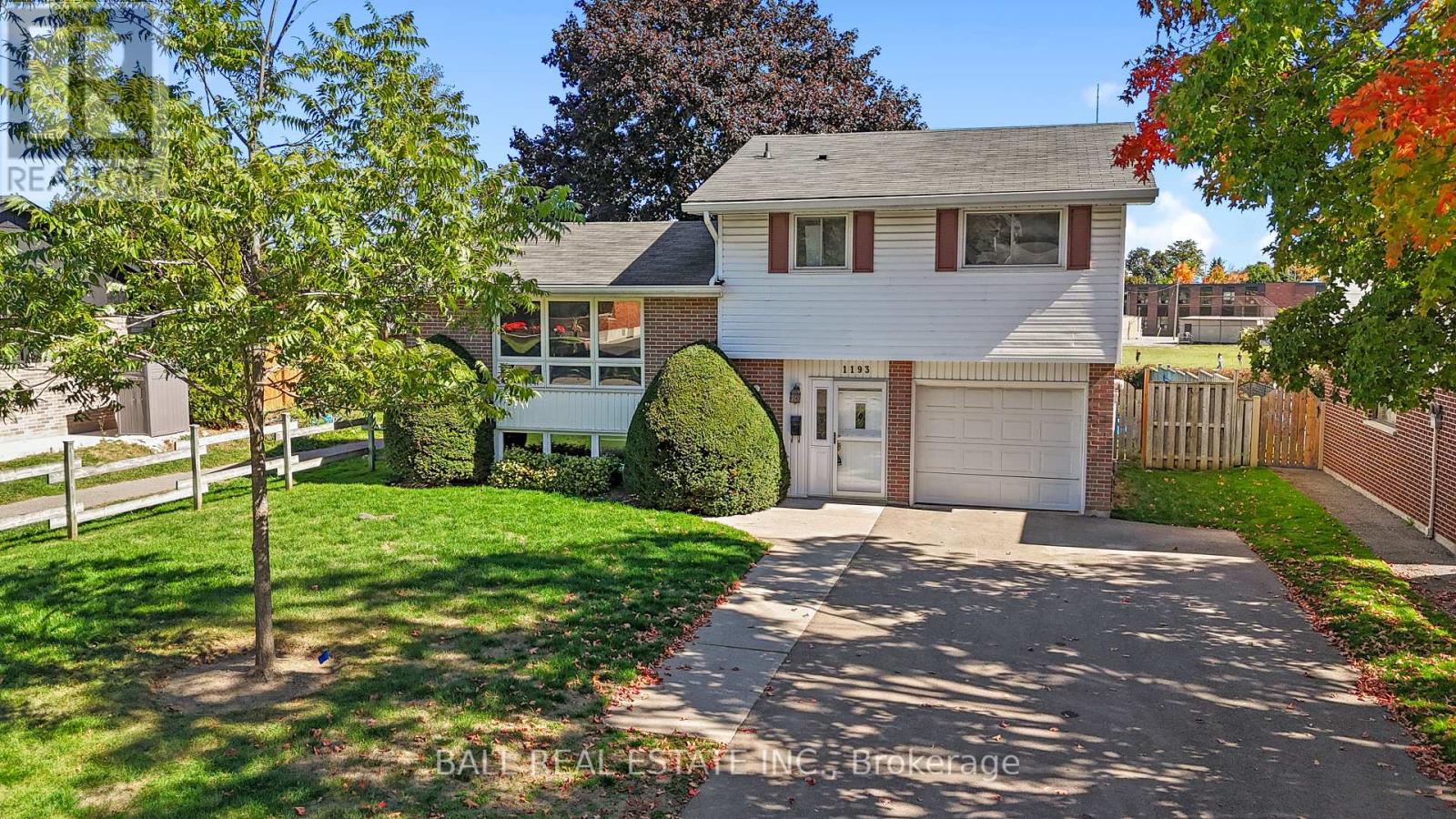
Highlights
Description
- Time on Houseful15 days
- Property typeSingle family
- Neighbourhood
- Median school Score
- Mortgage payment
Welcome to 1193 Edmison Drive, a very well-maintained sidesplit offering great space, comfort, and a fantastic north-end location. This 4-bedroom, 2-bath home features brand-new updated flooring and freshly painted walls throughout, creating a bright, modern feel from the moment you step inside. The generous main living area is filled with natural light from large windows, providing a warm and inviting atmosphere for family life. The kitchen and dining areas flow nicely for daily meals, while the fully finished lower level expands your options with a bright recreation room and plenty of storage. An attached single-car garage adds everyday convenience and extra utility. Outside, a large backyard provides the perfect setting for relaxation or play, complete with an inground pool for summer enjoyment. The property backs directly onto a school, offering extra privacy and a peaceful view with no rear neighbours. Set on a quiet street, the home is just minutes to shopping, restaurants, parks, and other amenities, making errands and outings simple. Whether youre looking for extra space for a growing household or a move-in-ready home in a sought-after neighbourhood, 1193 Edmison Drive combines generous living space, stylish updates, and a prime north-end locationall ready for you to move in and enjoy. (id:63267)
Home overview
- Cooling Central air conditioning
- Heat source Natural gas
- Heat type Forced air
- Has pool (y/n) Yes
- Sewer/ septic Sanitary sewer
- Fencing Fenced yard
- # parking spaces 3
- Has garage (y/n) Yes
- # full baths 1
- # half baths 1
- # total bathrooms 2.0
- # of above grade bedrooms 4
- Subdivision Northcrest ward 5
- View View
- Directions 2198639
- Lot desc Landscaped
- Lot size (acres) 0.0
- Listing # X12441215
- Property sub type Single family residence
- Status Active
- Dining room 2.81m X 3.59m
Level: 2nd - Kitchen 3.07m X 3.45m
Level: 2nd - Living room 6.24m X 3.9m
Level: 2nd - Bathroom 3.1m X 2.26m
Level: 3rd - Primary bedroom 3.08m X 4.16m
Level: 3rd - 2nd bedroom 3.09m X 3.03m
Level: 3rd - 3rd bedroom 3.07m X 3.31m
Level: 3rd - Recreational room / games room 6.5m X 3.72m
Level: Basement - Other 5.84m X 3.39m
Level: Basement - Bathroom 1.5m X 1.46m
Level: Basement - Office 2.97m X 3.46m
Level: Ground
- Listing source url Https://www.realtor.ca/real-estate/28943578/1193-edmison-drive-peterborough-northcrest-ward-5-northcrest-ward-5
- Listing type identifier Idx

$-1,573
/ Month

