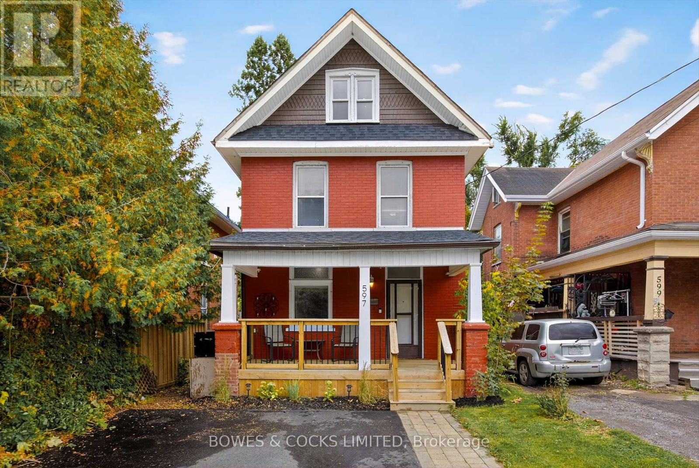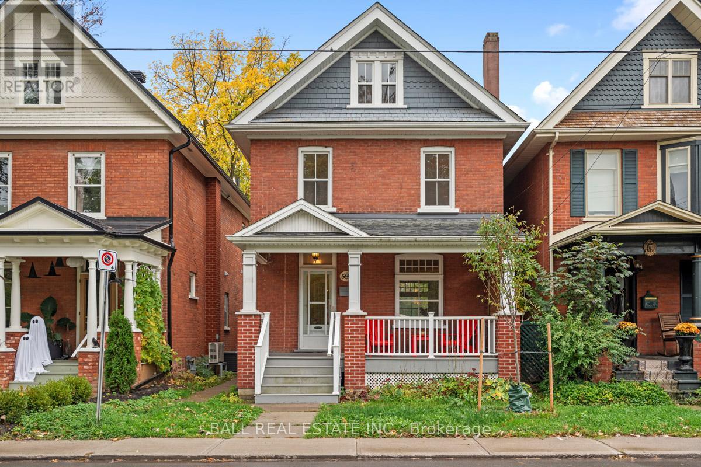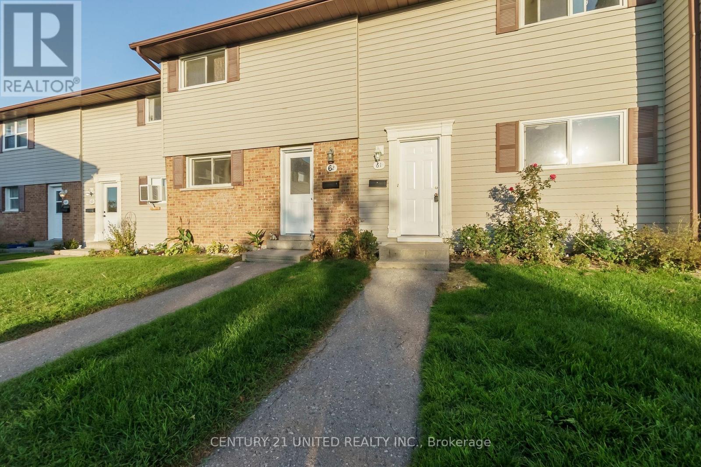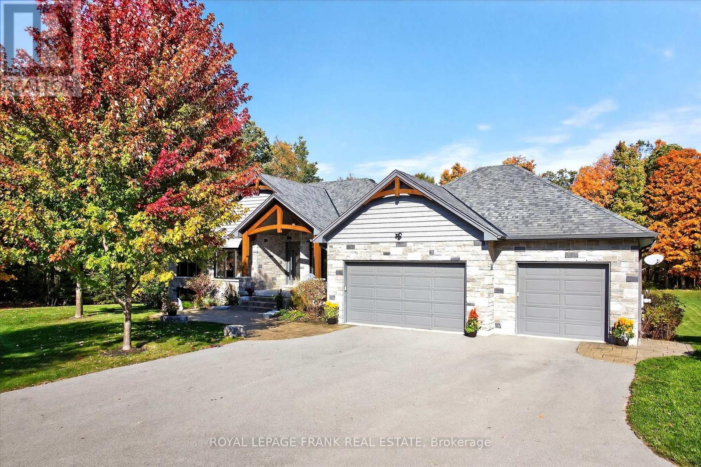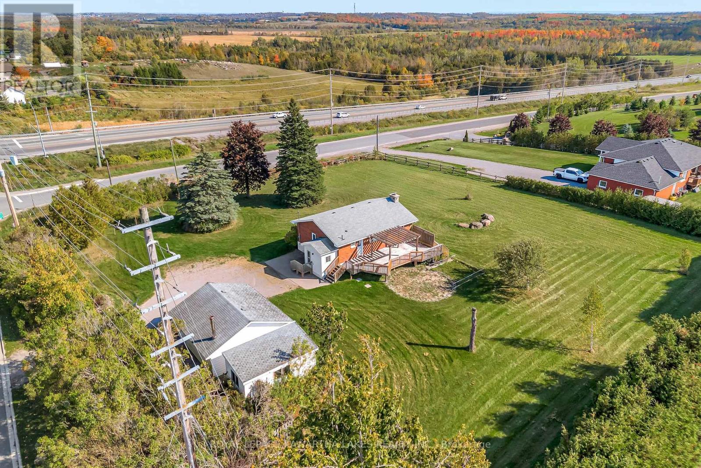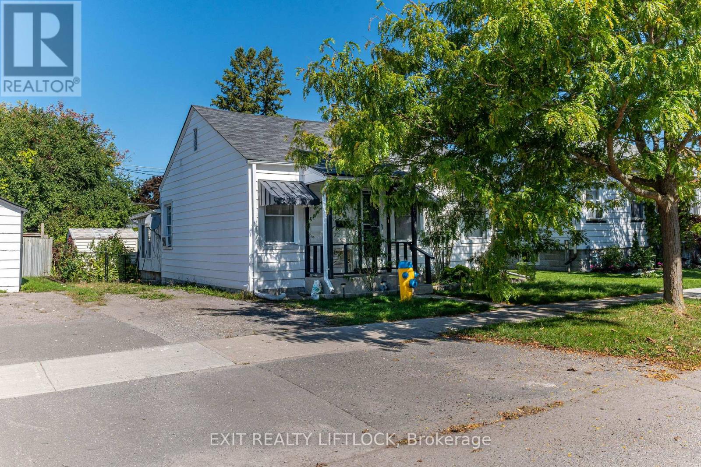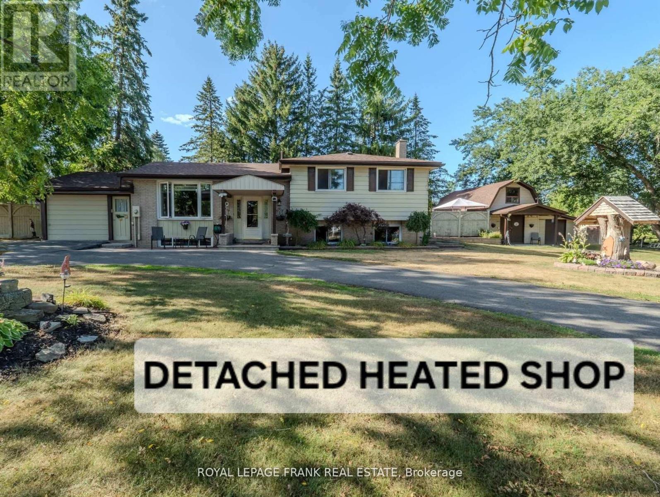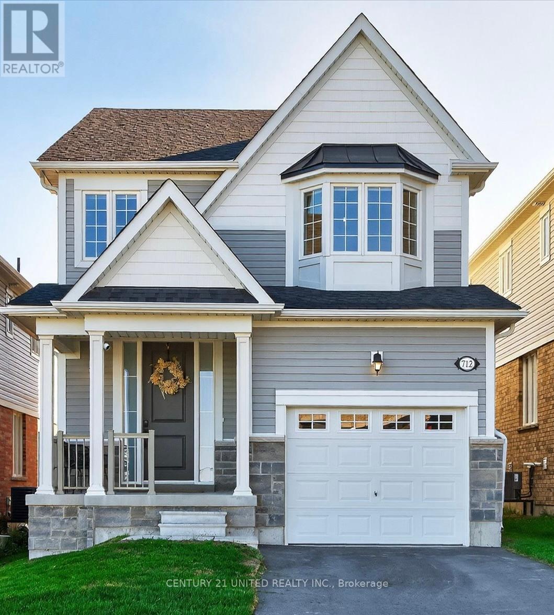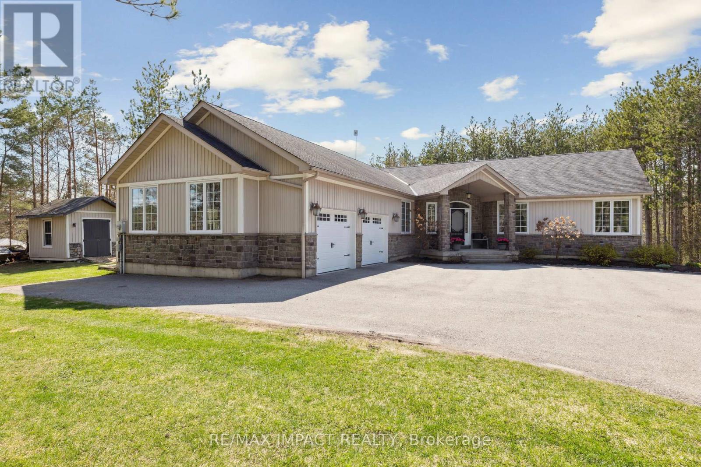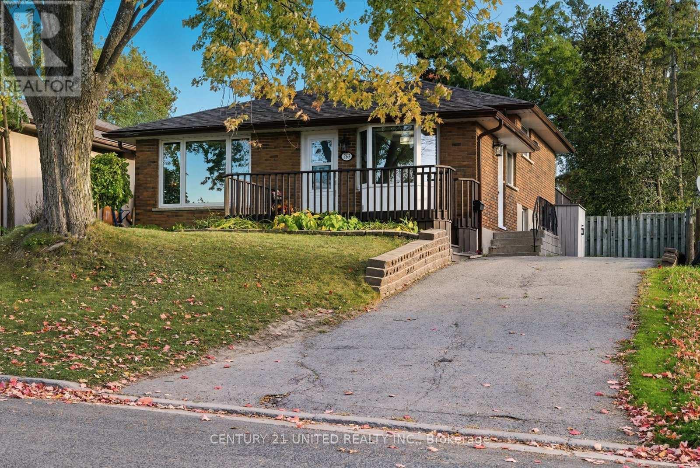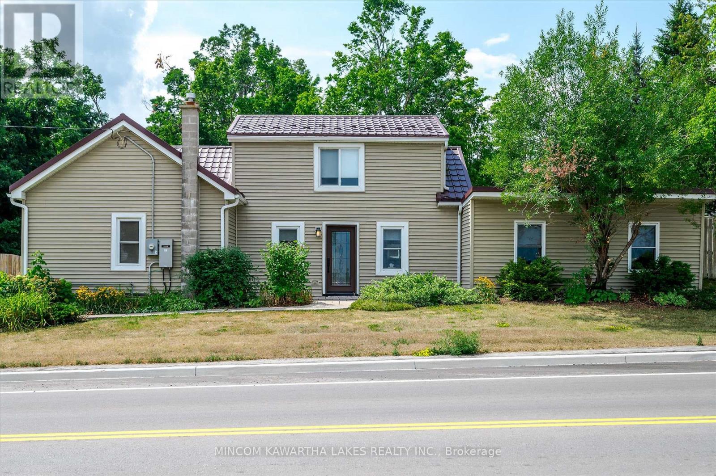- Houseful
- ON
- Peterborough
- Kenner
- 122 Fradette Ave Ward 1 Ave
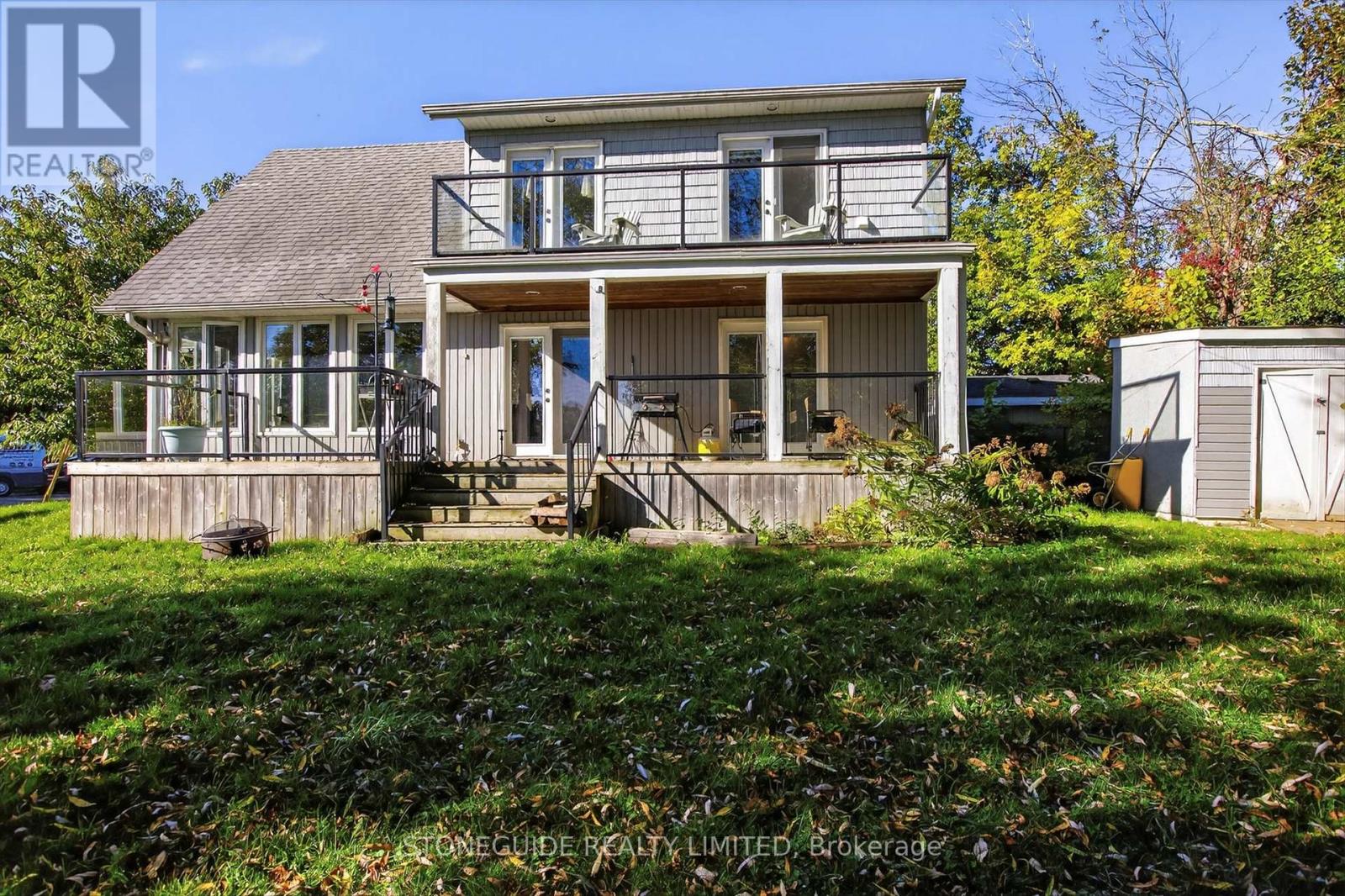
Highlights
This home is
13%
Time on Houseful
12 hours
School rated
5.4/10
Peterborough
-0.47%
Description
- Time on Housefulnew 12 hours
- Property typeSingle family
- Neighbourhood
- Median school Score
- Mortgage payment
Located at the end of a quiet cul-de-sac overlooking the Otonabee River, this exceptional home combines comfort with a truly unique setting. Featuring 3+2 bedrooms and 3 baths, the bright open-concept main floor offers soaring vaulted ceilings and river views. The loft-style primary suite boasts a private ensuite, walk-in closet, and walkout to a balcony overlooking the water. A finished lower level adds two additional bedrooms, a full bath, and a rec room. Enjoy multiple vantage points to watch the boats drift by, or step out to nearby walking trail. Ideally located close to schools, the Memorial Centre, farmers market, and so much more. (id:63267)
Home overview
Amenities / Utilities
- Heat source Natural gas
- Heat type Forced air
- Sewer/ septic Sanitary sewer
Exterior
- # total stories 2
- # parking spaces 1
Interior
- # full baths 3
- # total bathrooms 3.0
- # of above grade bedrooms 5
Location
- Subdivision Otonabee ward 1
- View River view, view of water
- Directions 2129185
Overview
- Lot size (acres) 0.0
- Listing # X12451245
- Property sub type Single family residence
- Status Active
Rooms Information
metric
- Primary bedroom 4.35m X 3.96m
Level: 2nd - Bathroom 2.75m X 2.72m
Level: 2nd - Recreational room / games room 3.34m X 3.93m
Level: Basement - Bedroom 3.35m X 3.61m
Level: Basement - Bedroom 3.34m X 3.61m
Level: Basement - Utility 3.39m X 2.43m
Level: Basement - Laundry 3.42m X 5.02m
Level: Basement - Bathroom 2.03m X 2.43m
Level: Basement - Bedroom 3.46m X 4.08m
Level: Main - Kitchen 3.42m X 5.05m
Level: Main - Bathroom 2.4m X 1.45m
Level: Main - Living room 3.7m X 5.19m
Level: Main - Dining room 3.63m X 2.24m
Level: Main - Bedroom 3.47m X 3.85m
Level: Main
SOA_HOUSEKEEPING_ATTRS
- Listing source url Https://www.realtor.ca/real-estate/28965239/122-fradette-avenue-peterborough-otonabee-ward-1-otonabee-ward-1
- Listing type identifier Idx
The Home Overview listing data and Property Description above are provided by the Canadian Real Estate Association (CREA). All other information is provided by Houseful and its affiliates.

Lock your rate with RBC pre-approval
Mortgage rate is for illustrative purposes only. Please check RBC.com/mortgages for the current mortgage rates
$-2,000
/ Month25 Years fixed, 20% down payment, % interest
$
$
$
%
$
%

Schedule a viewing
No obligation or purchase necessary, cancel at any time
Nearby Homes
Real estate & homes for sale nearby

