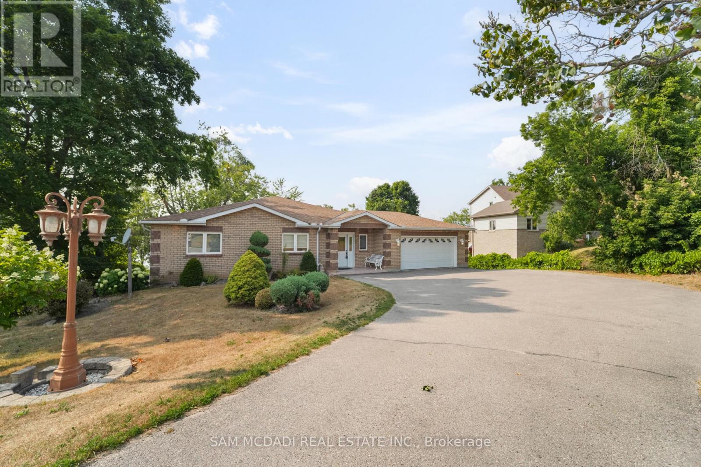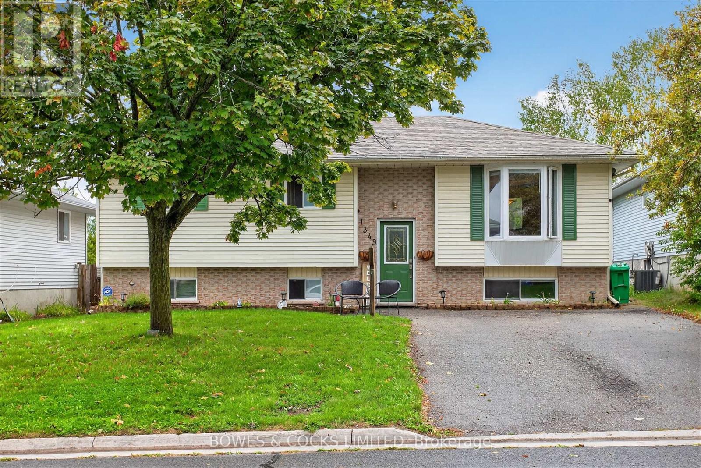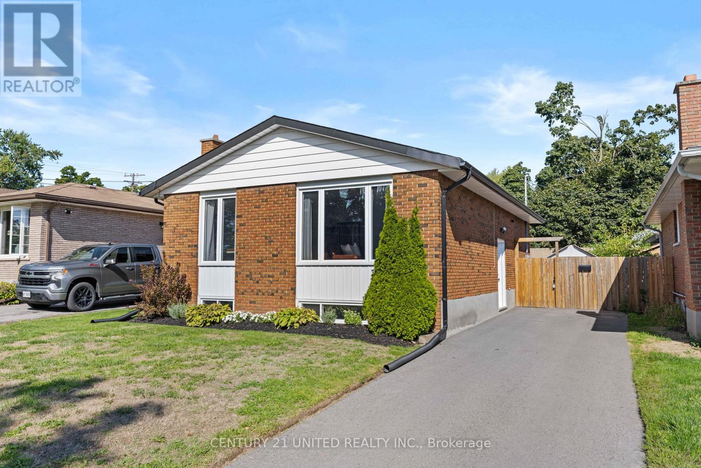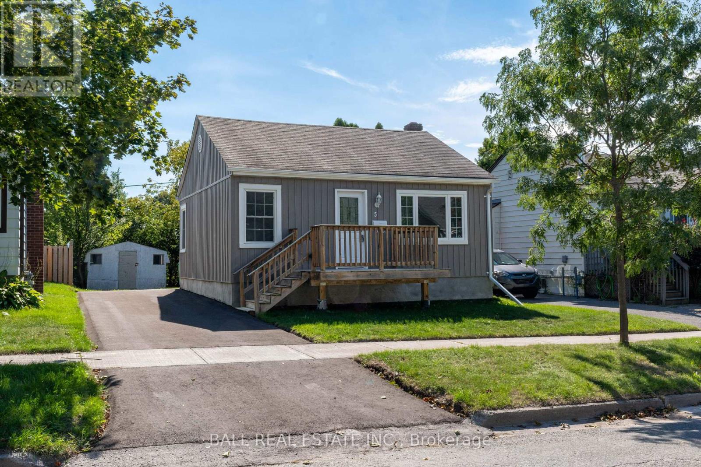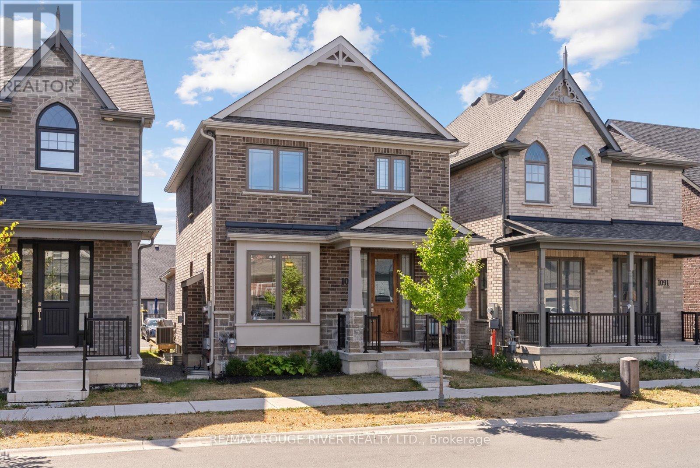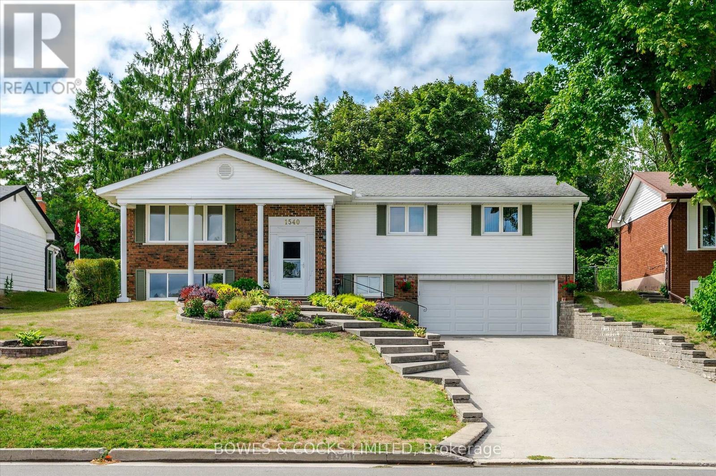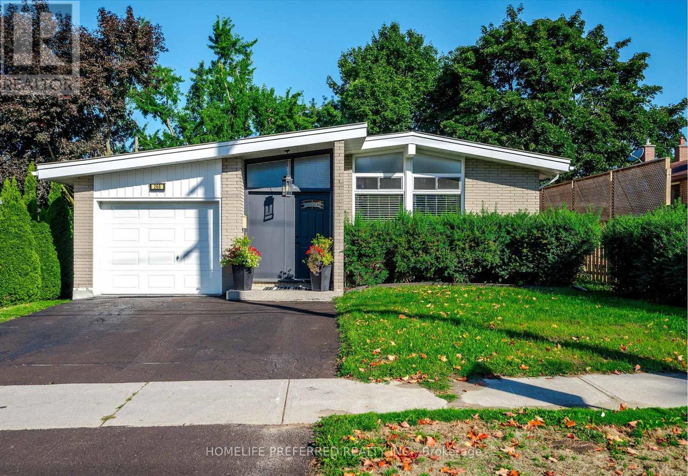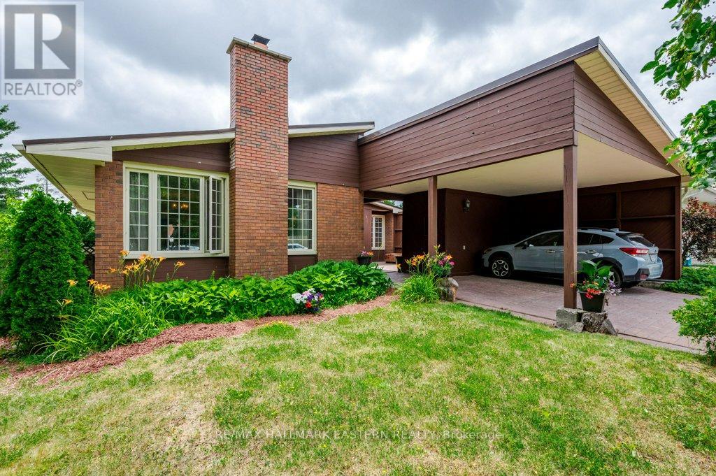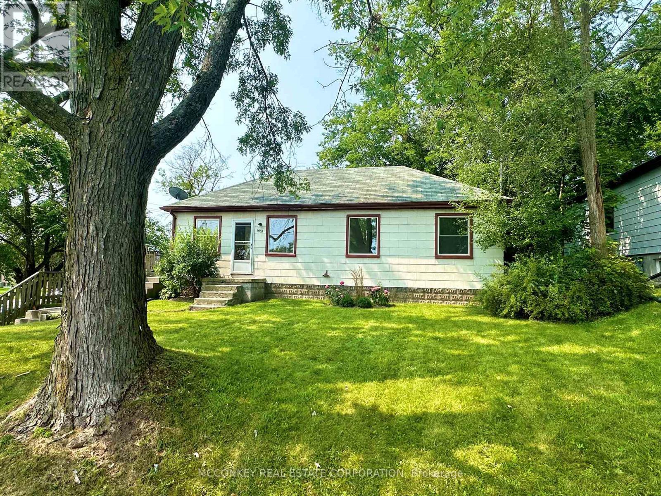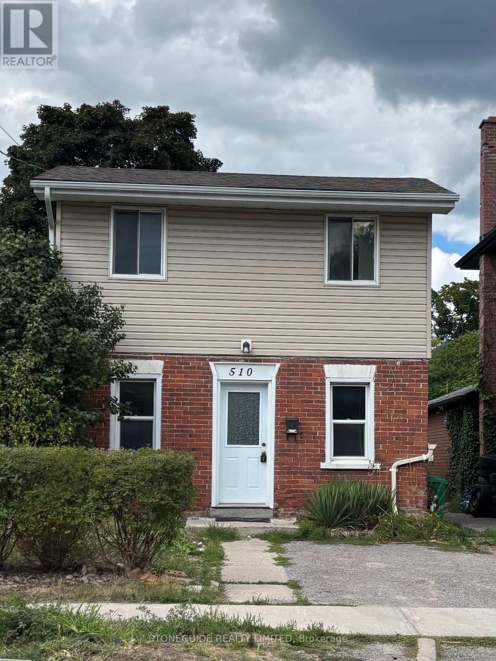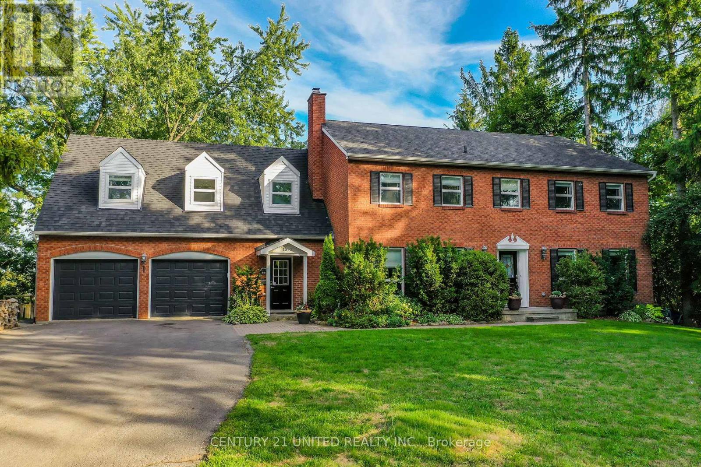- Houseful
- ON
- Peterborough
- Downey
- 1220 Hilliard St
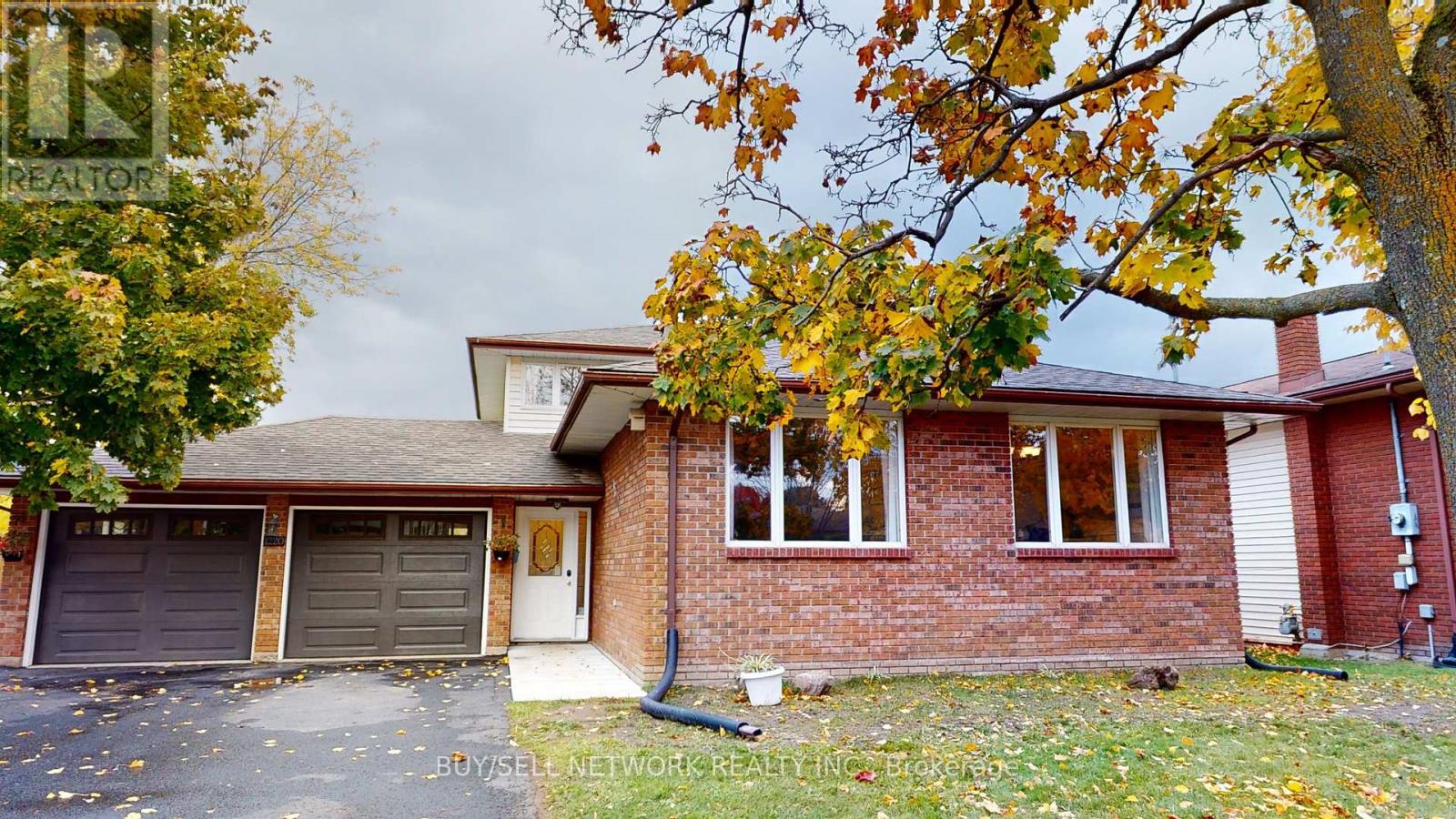
Highlights
Description
- Time on Houseful25 days
- Property typeSingle family
- Neighbourhood
- Median school Score
- Mortgage payment
Spacious and thoughtfully updated 4 level backsplit. This 4 bedroom, 4 bathroom family home offers large principle rooms and a versatile layout. The 2nd floor features 3 bedrooms, 4 piece bathroom plus the primary bedroom has a walk-in closet and private ensuite. On the main floor, you'll find an L-shaped formal dining room, a welcoming living room and a modern kitchen that was updated in 2022 with new cabinetry, quartz countertops and a breakfast bar overlooking mainfloor family room. The mainfloor family room level also has another bedroom, laundry room, 3 pc bathroom and patio doors from the family room to fenced in backyard backing onto treed greenbelt.The oversized double car garage features updated overhead garage doors (2022) and offers direct access to both the house and fenced backyard. Additional upgrades include central air conditioner (2022) freshly painted, most flooring updated and more. Conveniently located near schools, shopping, churches, the zoo and bus route. (id:55581)
Home overview
- Cooling Central air conditioning
- Heat source Natural gas
- Heat type Forced air
- Sewer/ septic Sanitary sewer
- # parking spaces 6
- Has garage (y/n) Yes
- # full baths 3
- # half baths 1
- # total bathrooms 4.0
- # of above grade bedrooms 4
- Flooring Hardwood
- Subdivision 1 north
- Lot size (acres) 0.0
- Listing # X12337962
- Property sub type Single family residence
- Status Active
- Primary bedroom 4.14m X 3.68m
Level: 2nd - 3rd bedroom 3.68m X 3.1m
Level: 2nd - Bathroom 2.84m X 2.34m
Level: 2nd - 2nd bedroom 3.68m X 3.048m
Level: 2nd - Recreational room / games room 6.86m X 3.35m
Level: Basement - Kitchen 3.53m X 3.15m
Level: Basement - Bathroom 2.46m X 1.85m
Level: Basement - Living room 5.41m X 3.15m
Level: Main - Kitchen 4.11m X 3.53m
Level: Main - Dining room 3.66m X 2.69m
Level: Main - 4th bedroom 3.61m X 2.87m
Level: Main - Bathroom 2.18m X 1.73m
Level: Main - Family room 7.09m X 4.72m
Level: Main - Laundry 2.54m X 1.78m
Level: Main
- Listing source url Https://www.realtor.ca/real-estate/28718686/1220-hilliard-street-peterborough-north-north-1-north
- Listing type identifier Idx

$-1,946
/ Month

