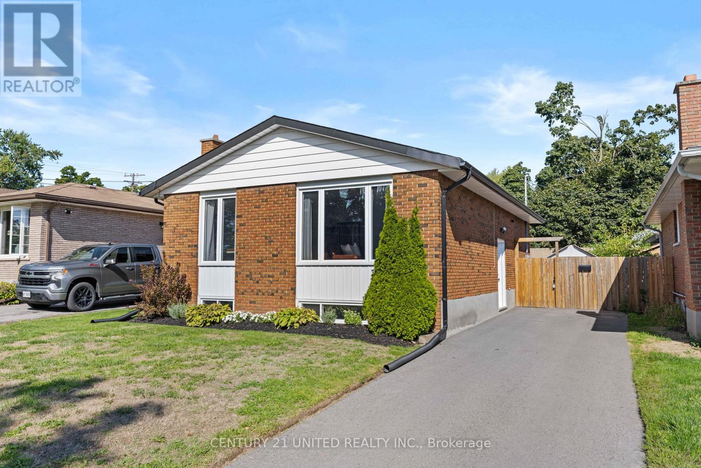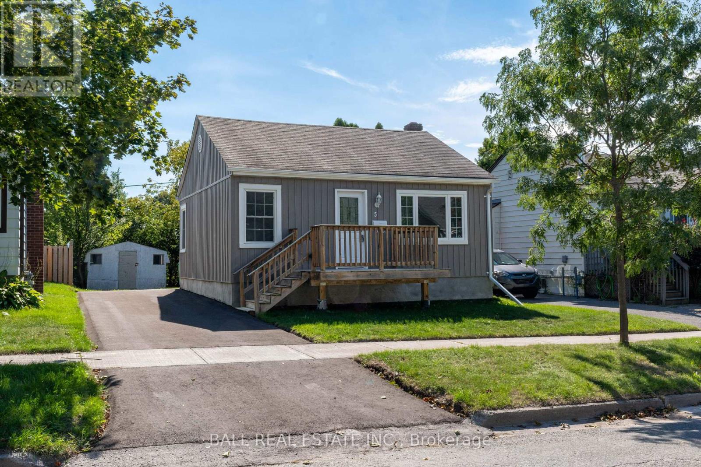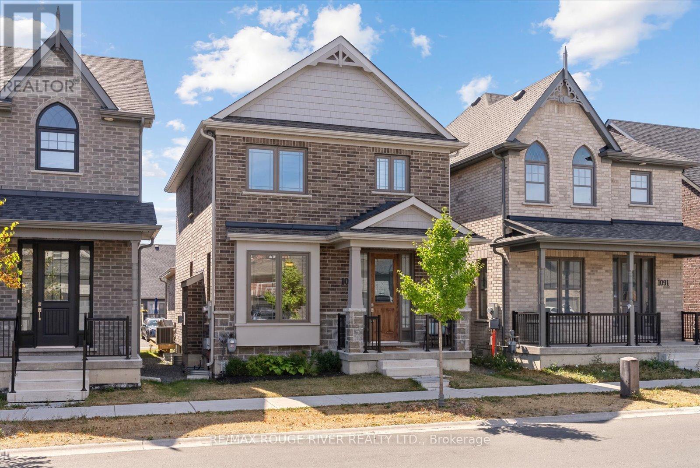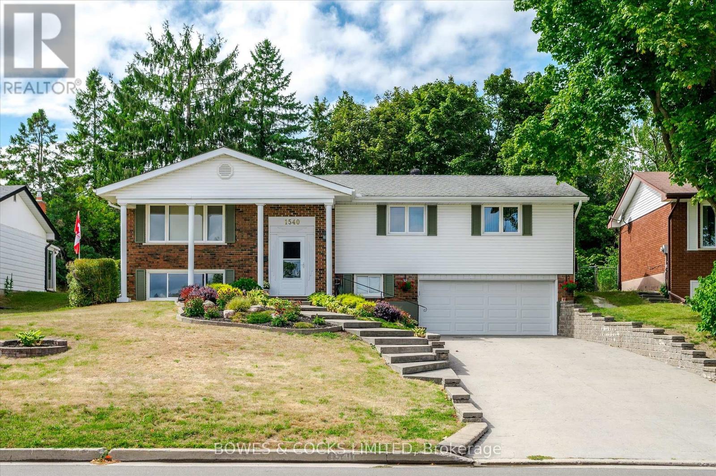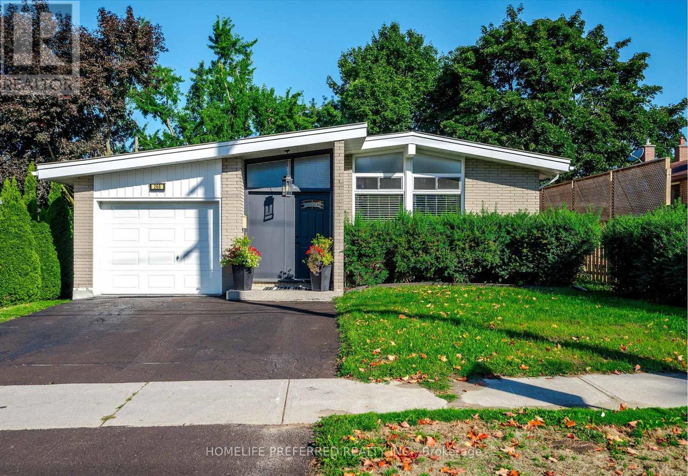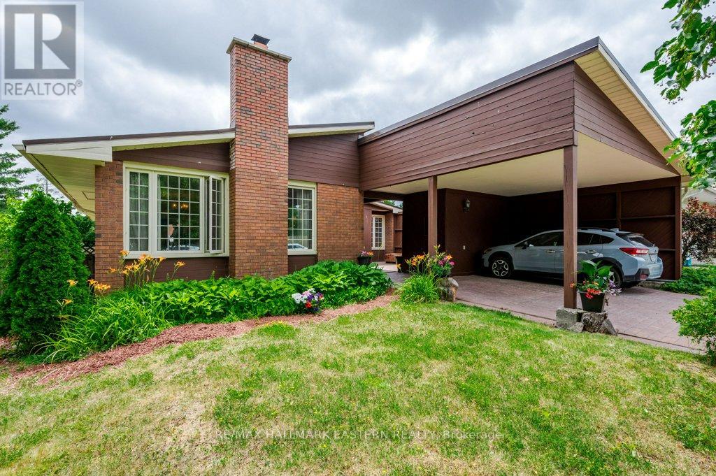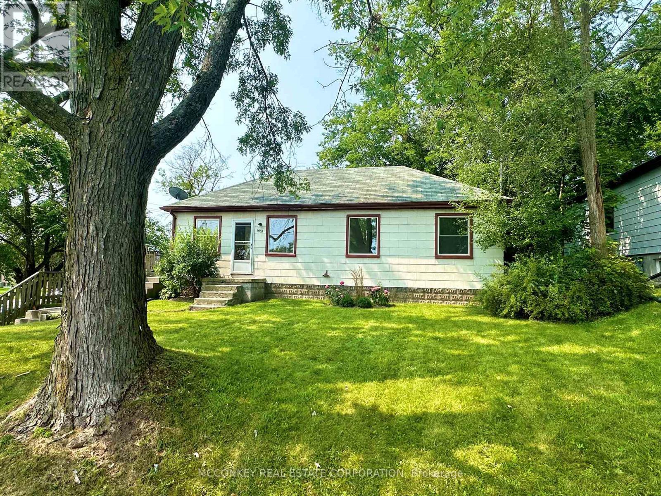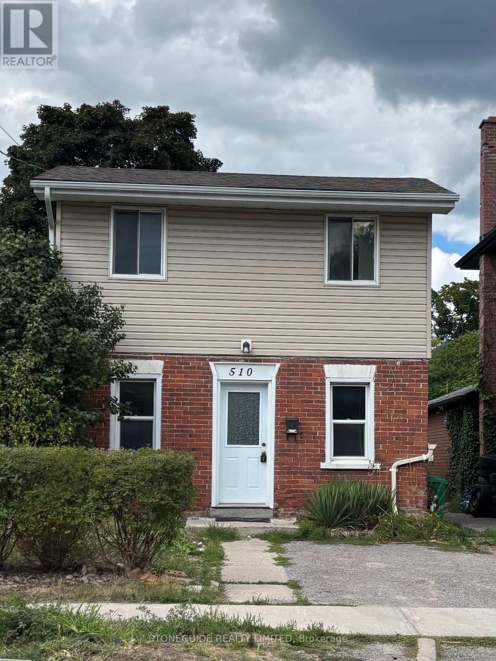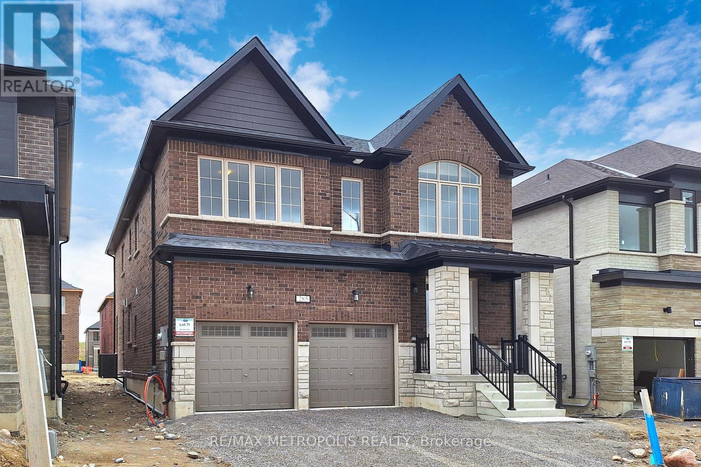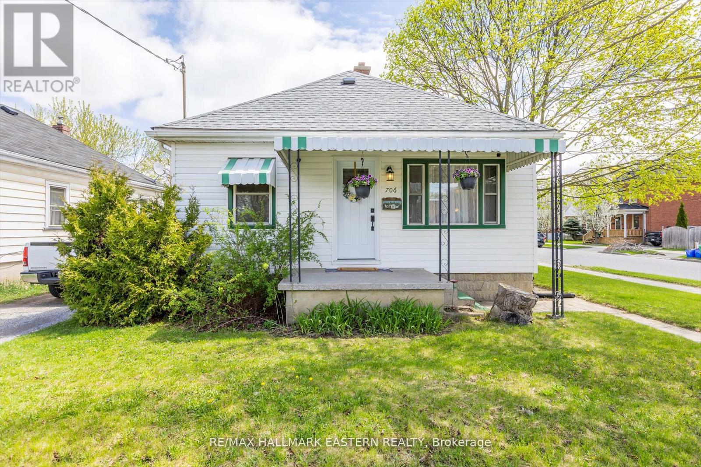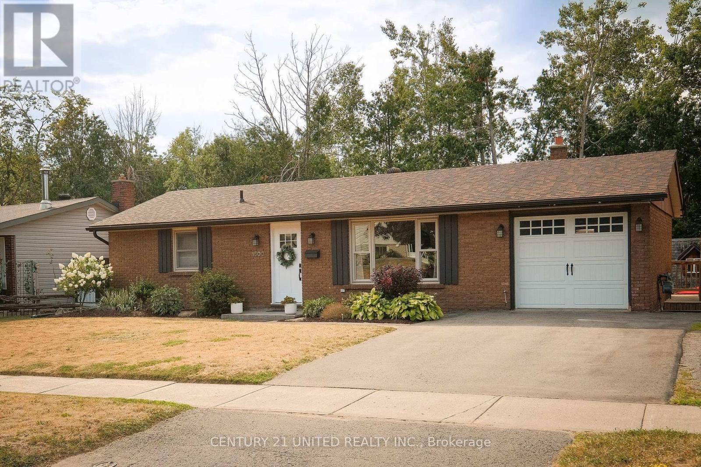- Houseful
- ON
- Peterborough
- Jackson Creek
- 1259 Wildlark Dr Ward 2 Dr
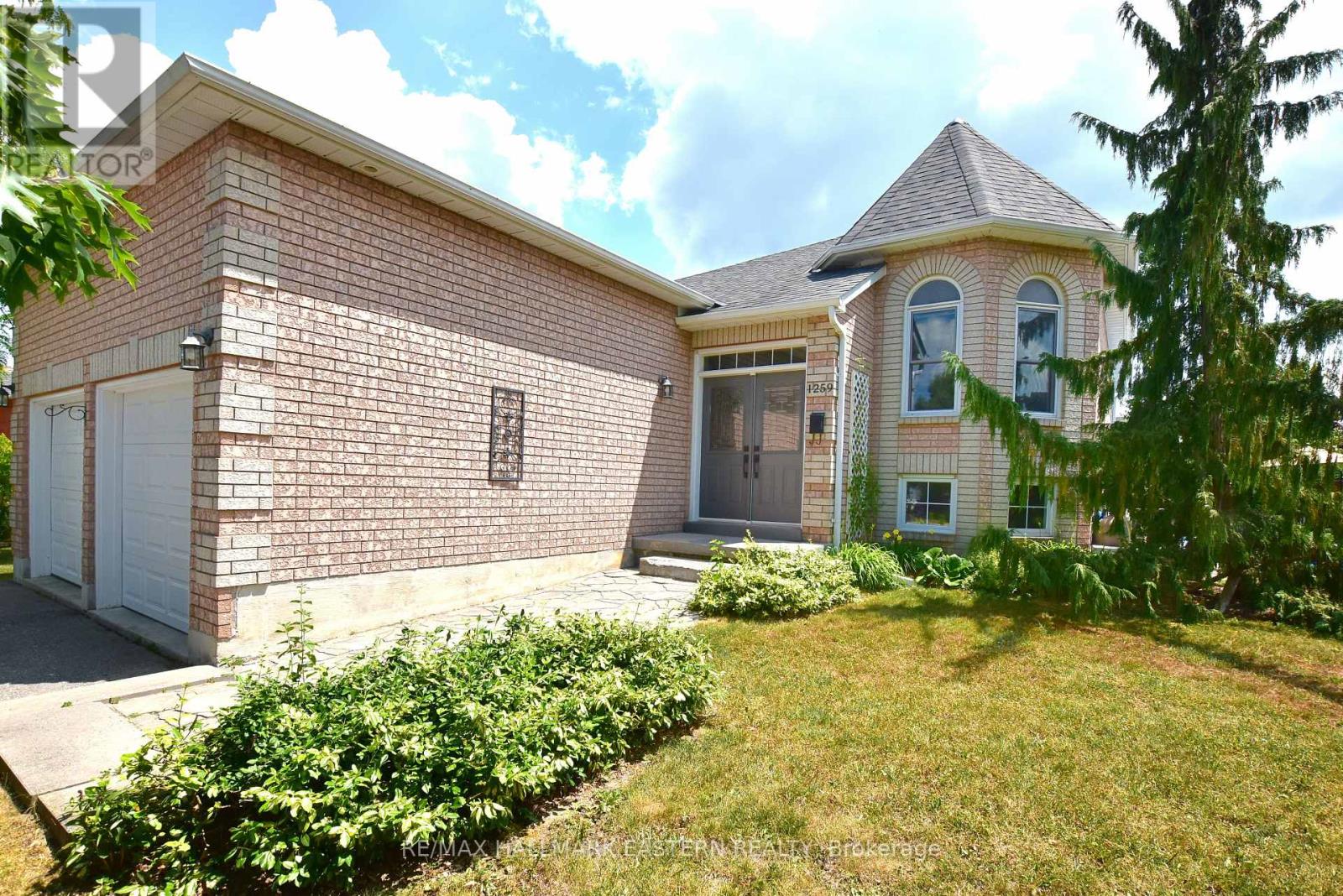
1259 Wildlark Dr Ward 2 Dr
1259 Wildlark Dr Ward 2 Dr
Highlights
Description
- Time on Houseful53 days
- Property typeSingle family
- StyleRaised bungalow
- Neighbourhood
- Median school Score
- Mortgage payment
All brick raised bungalow with 3+2 bedrooms and 3 Baths. Located in a very desirable area in the West-End of Peterborough. Oversized foyer Spacious living room with vaulted dome. Attractive kitchen with California Shutters and stainless steel appliances. Walkout to deck, fenced backyard all enhancing beautiful inground pool. Master bedroom with ensuite and walk-in closet. Spacious closets in other bedrooms. Very bright and spacious lower level with 9ft ceilings with large rec room, games area and 2 more bedrooms. Large Double garage with high ceiling easily converted to more storage. Does have great in-law potential. Move in condition! Walking distance to St. Catherine's school and High school both French immersion. Also close by and bus transit. (id:63267)
Home overview
- Cooling Central air conditioning
- Heat source Natural gas
- Heat type Forced air
- Has pool (y/n) Yes
- Sewer/ septic Sanitary sewer
- # total stories 1
- # parking spaces 6
- Has garage (y/n) Yes
- # full baths 2
- # half baths 1
- # total bathrooms 3.0
- # of above grade bedrooms 5
- Subdivision Monaghan ward 2
- Lot desc Landscaped
- Lot size (acres) 0.0
- Listing # X12284255
- Property sub type Single family residence
- Status Active
- Recreational room / games room 3.2m X 3.2m
Level: Lower - Laundry 3.6m X 2.5m
Level: Lower - Games room 3.2m X 6m
Level: Lower - Bedroom 3.6m X 3.5m
Level: Lower - Bedroom 3.6m X 4.5m
Level: Lower - 3rd bedroom 3m X 3m
Level: Main - 2nd bedroom 3.8m X 2.75m
Level: Main - Living room 3.6m X 6.4m
Level: Main - Foyer 4.3m X 3.4m
Level: Main - Primary bedroom 3.5m X 4.2m
Level: Main - Kitchen 3.6m X 5m
Level: Main
- Listing source url Https://www.realtor.ca/real-estate/28603814/1259-wildlark-drive-peterborough-monaghan-ward-2-monaghan-ward-2
- Listing type identifier Idx

$-1,893
/ Month

