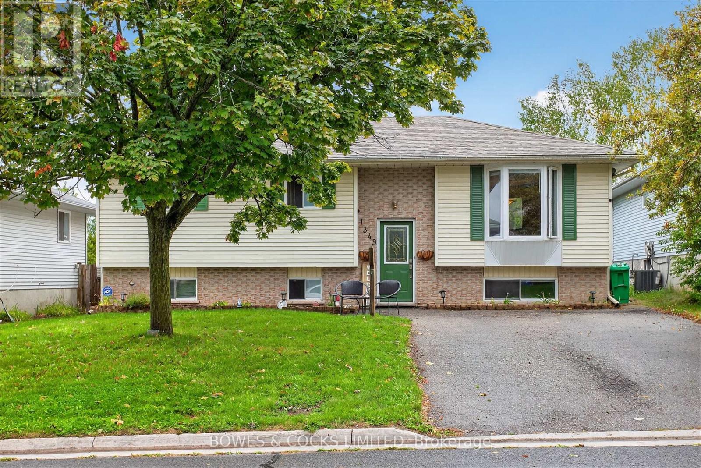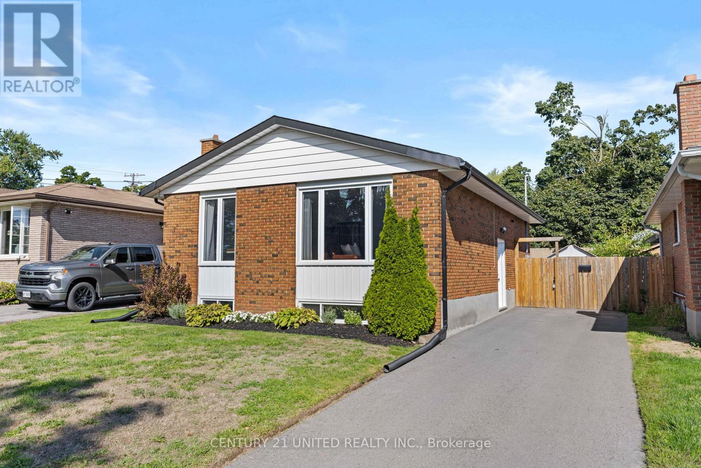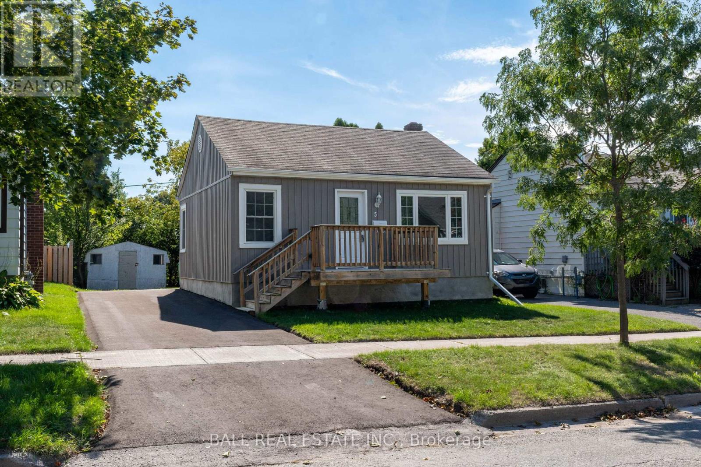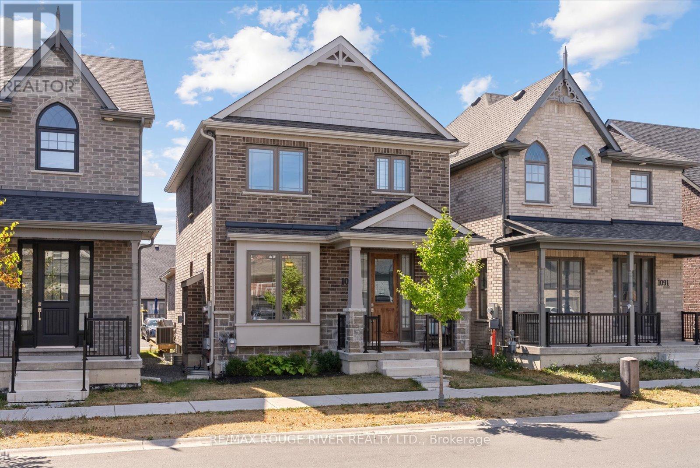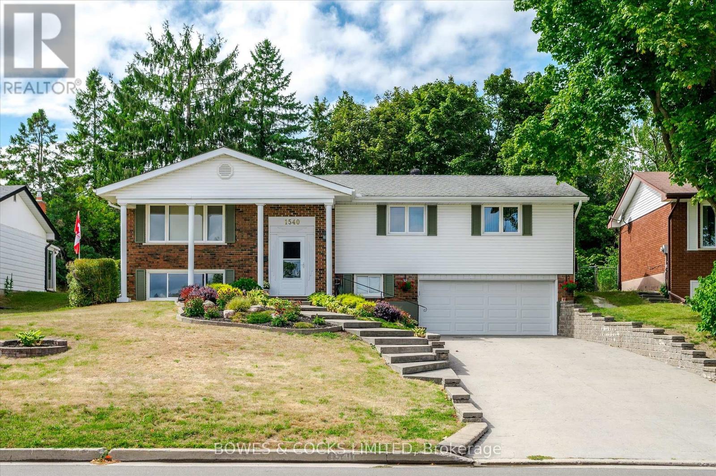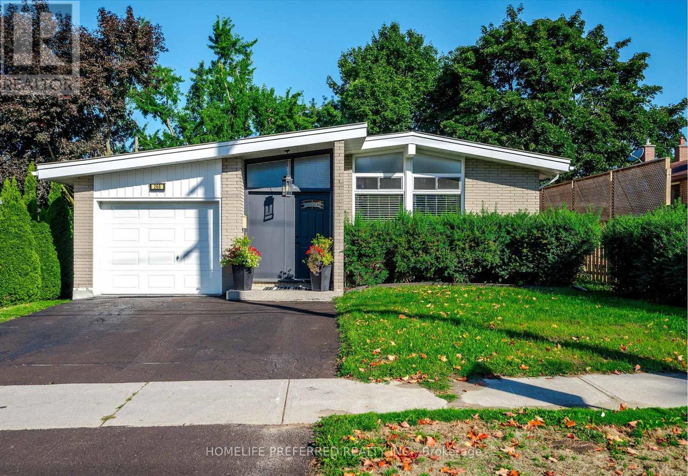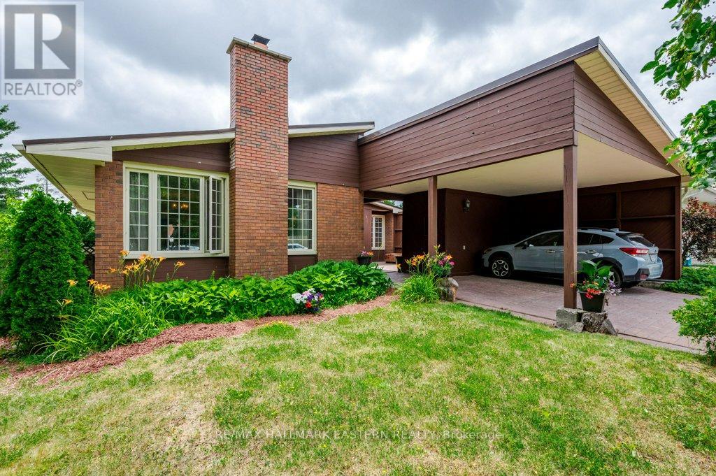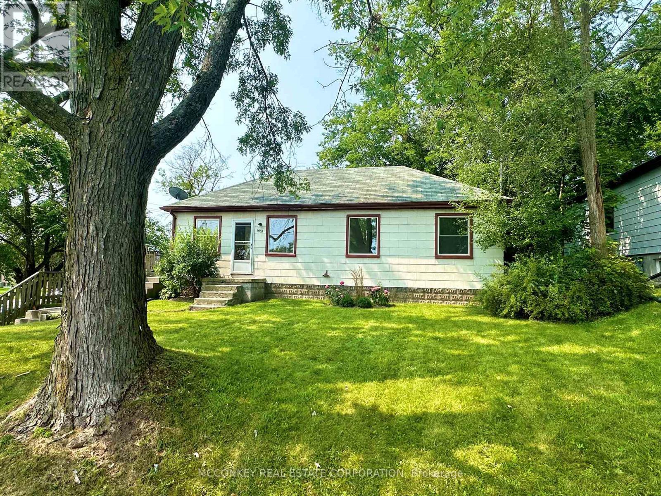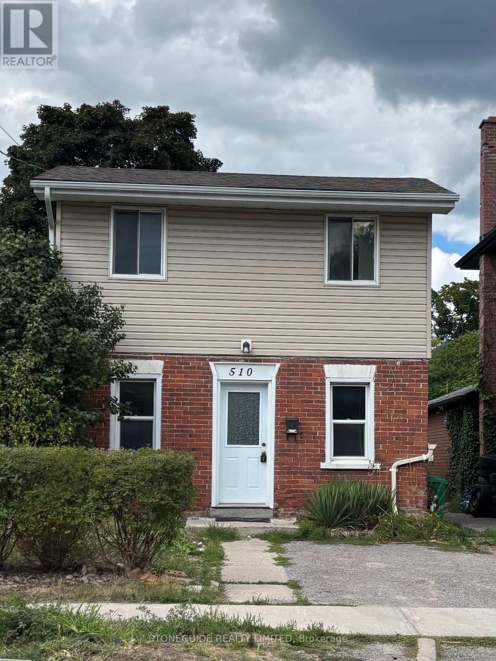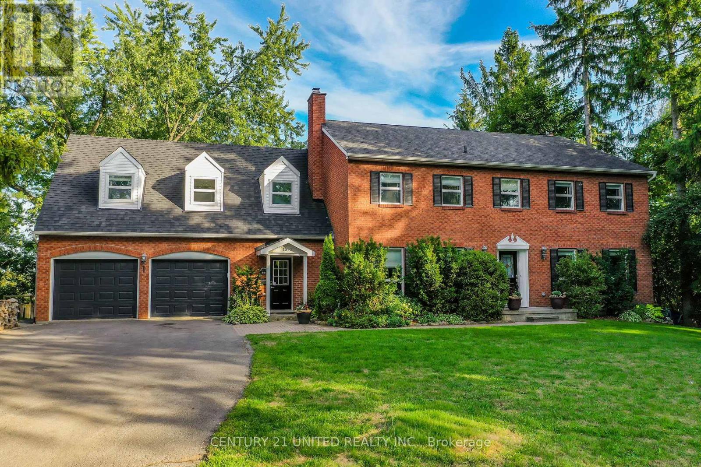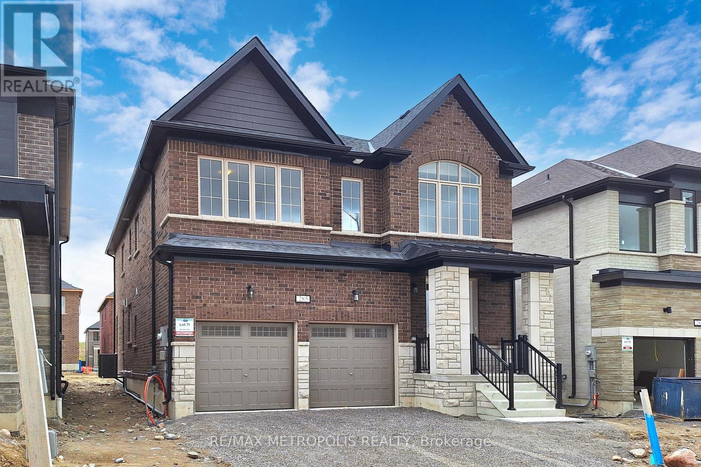- Houseful
- ON
- Peterborough
- Edmison Heights
- 1289 Algonquin Blvd Ward 5 Blvd
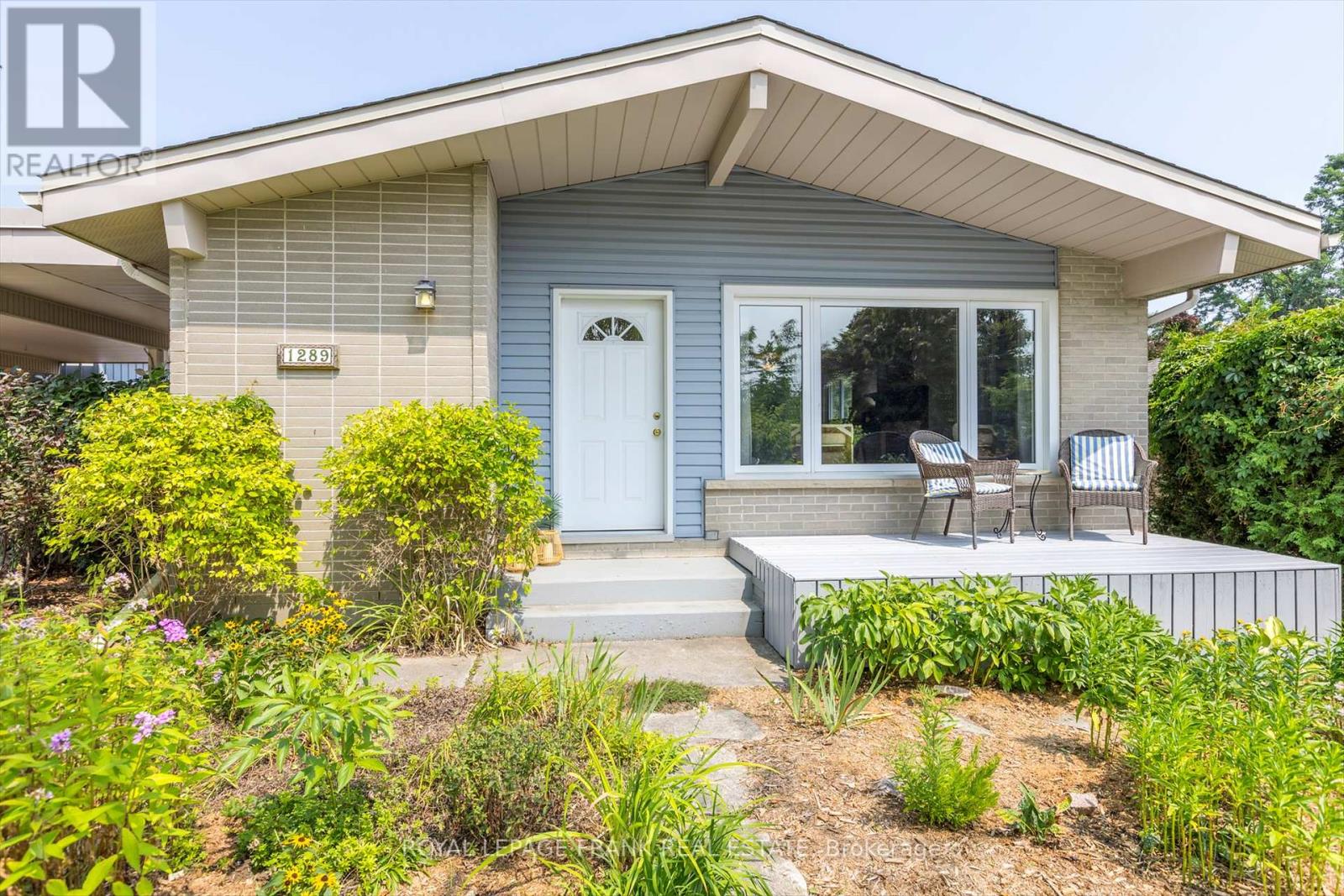
Highlights
Description
- Time on Houseful29 days
- Property typeSingle family
- StyleBungalow
- Neighbourhood
- Median school Score
- Mortgage payment
This charming 2+1 bedroom bungalow is a bright and inviting haven nestled in the family-friendly north end. The main floor features two bedrooms, a full bathroom, a spacious living room with a custom-built fireplace and mantel, and a large open kitchen with custom solid pine cabinets. The generous newer windows and elegant hardwood floors enhance the appeal of the main level. Downstairs, you'll find an additional bedroom, a bathroom, a recreation room, an exercise room with cork flooring, and a sauna. Outside, a private patio and deck lead to a dream art studio, fully insulated and adorned with large windows, pot lights, and power. The property is beautifully landscaped with numerous plants, perennials, and trees, creating a sanctuary for pollinators and butterflies. (id:63267)
Home overview
- Heat source Natural gas
- Heat type Heat pump
- Sewer/ septic Sanitary sewer
- # total stories 1
- Fencing Fenced yard
- # parking spaces 4
- Has garage (y/n) Yes
- # full baths 2
- # total bathrooms 2.0
- # of above grade bedrooms 3
- Community features School bus
- Subdivision Northcrest ward 5
- Lot desc Landscaped
- Lot size (acres) 0.0
- Listing # X12329819
- Property sub type Single family residence
- Status Active
- Bathroom 1.37m X 1.48m
Level: Basement - Other 2.18m X 5.39m
Level: Basement - Den 1.78m X 2.13m
Level: Basement - Bedroom 3.6m X 4.27m
Level: Basement - Utility 1.33m X 2.4m
Level: Basement - Recreational room / games room 3.6m X 6.94m
Level: Basement - Bedroom 3.71m X 3.09m
Level: Main - Kitchen 3.68m X 2.6m
Level: Main - Dining room 3.74m X 2.61m
Level: Main - Office 2.63m X 1.54m
Level: Main - Foyer 3.77m X 2.17m
Level: Main - Living room 3.76m X 7.5m
Level: Main - Bedroom 3.68m X 3.09m
Level: Main - Bathroom 2.6m X 2.13m
Level: Main
- Listing source url Https://www.realtor.ca/real-estate/28701897/1289-algonquin-boulevard-peterborough-northcrest-ward-5-northcrest-ward-5
- Listing type identifier Idx

$-1,733
/ Month

