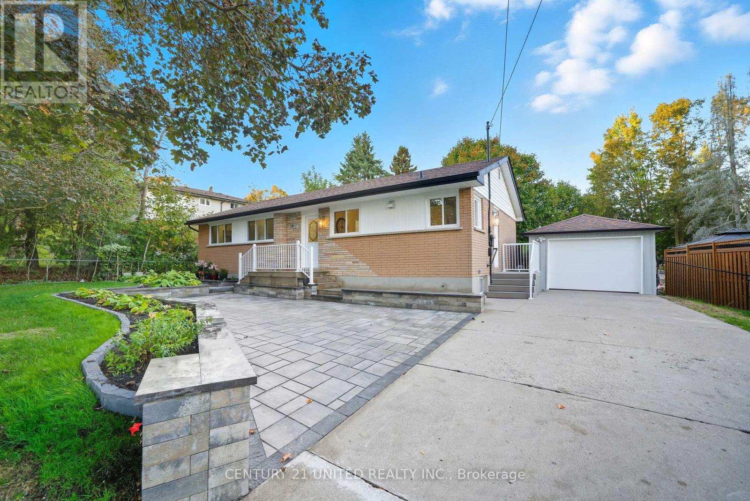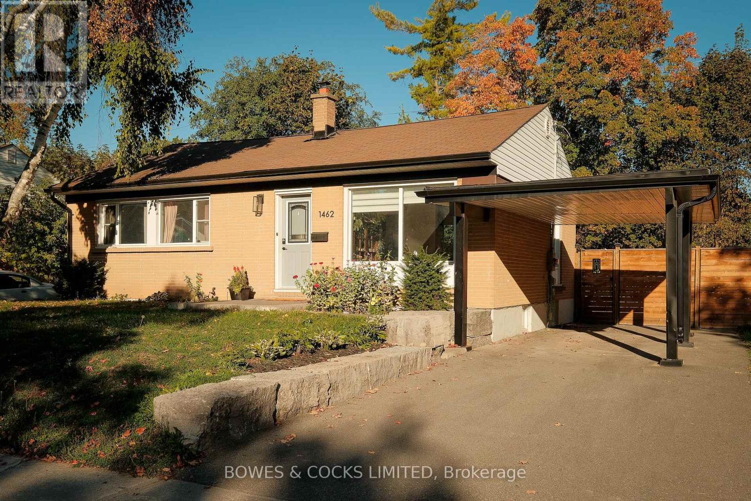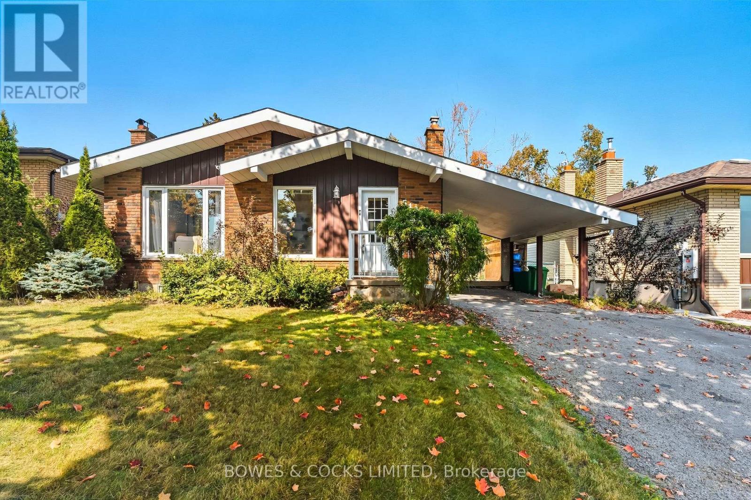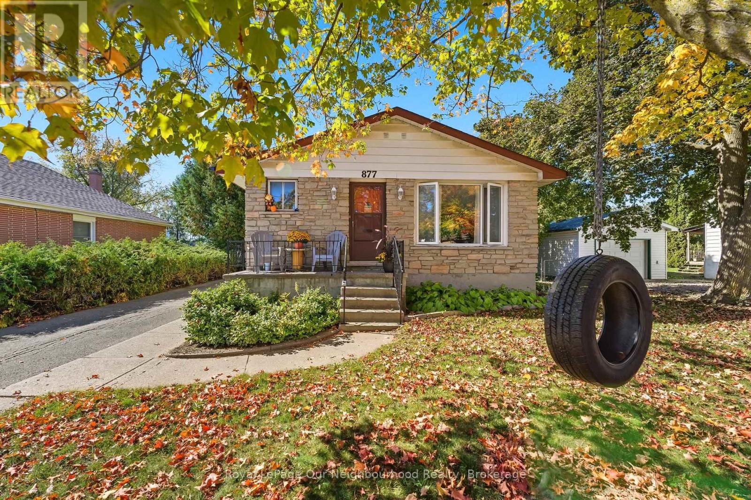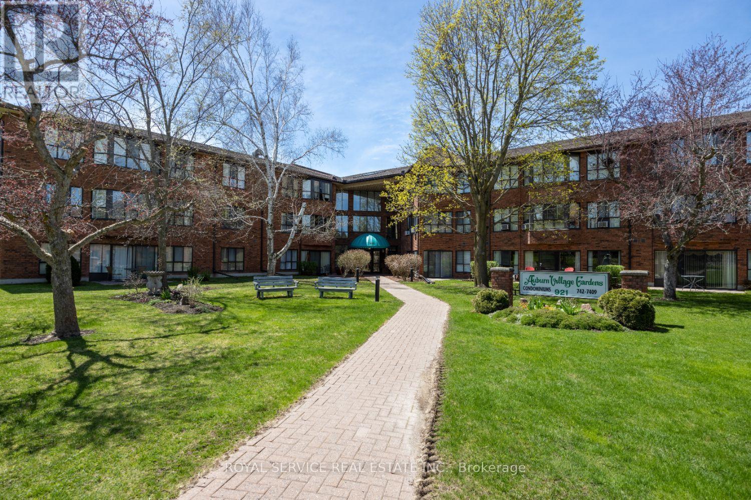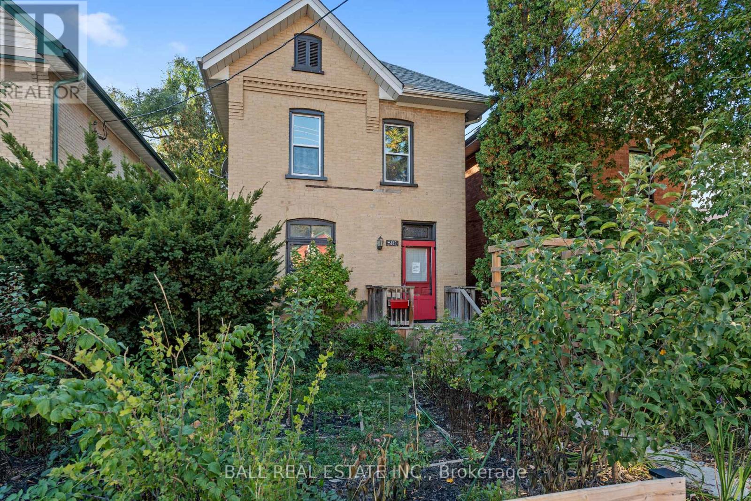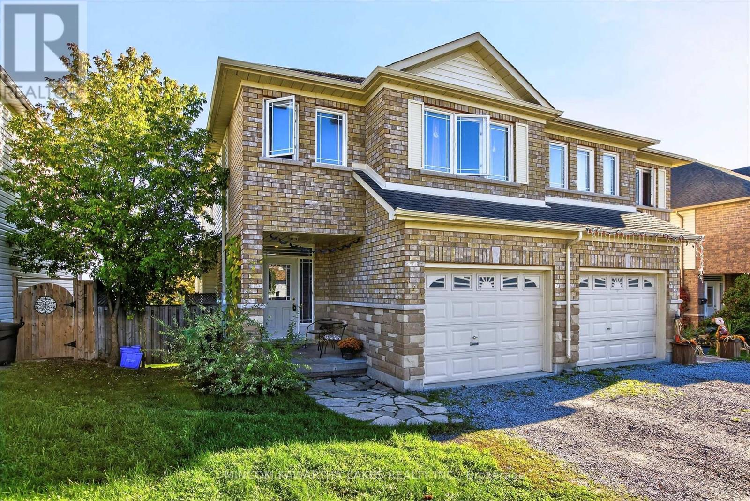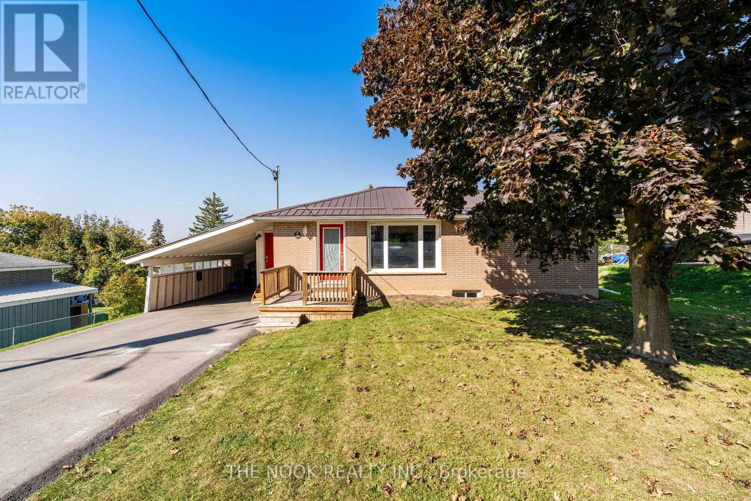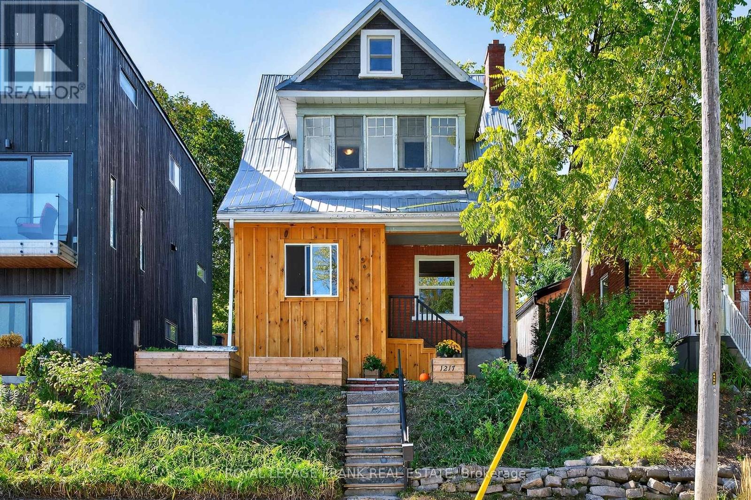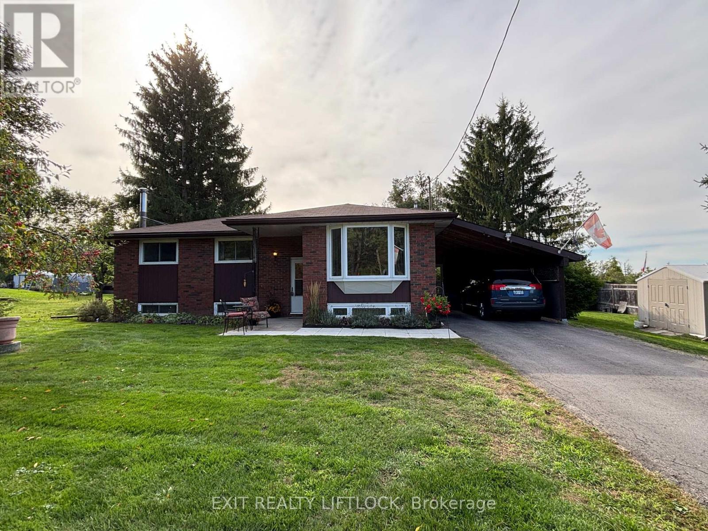- Houseful
- ON
- Peterborough
- Auburn
- 1309 Scollard Dr Ward 4 Dr
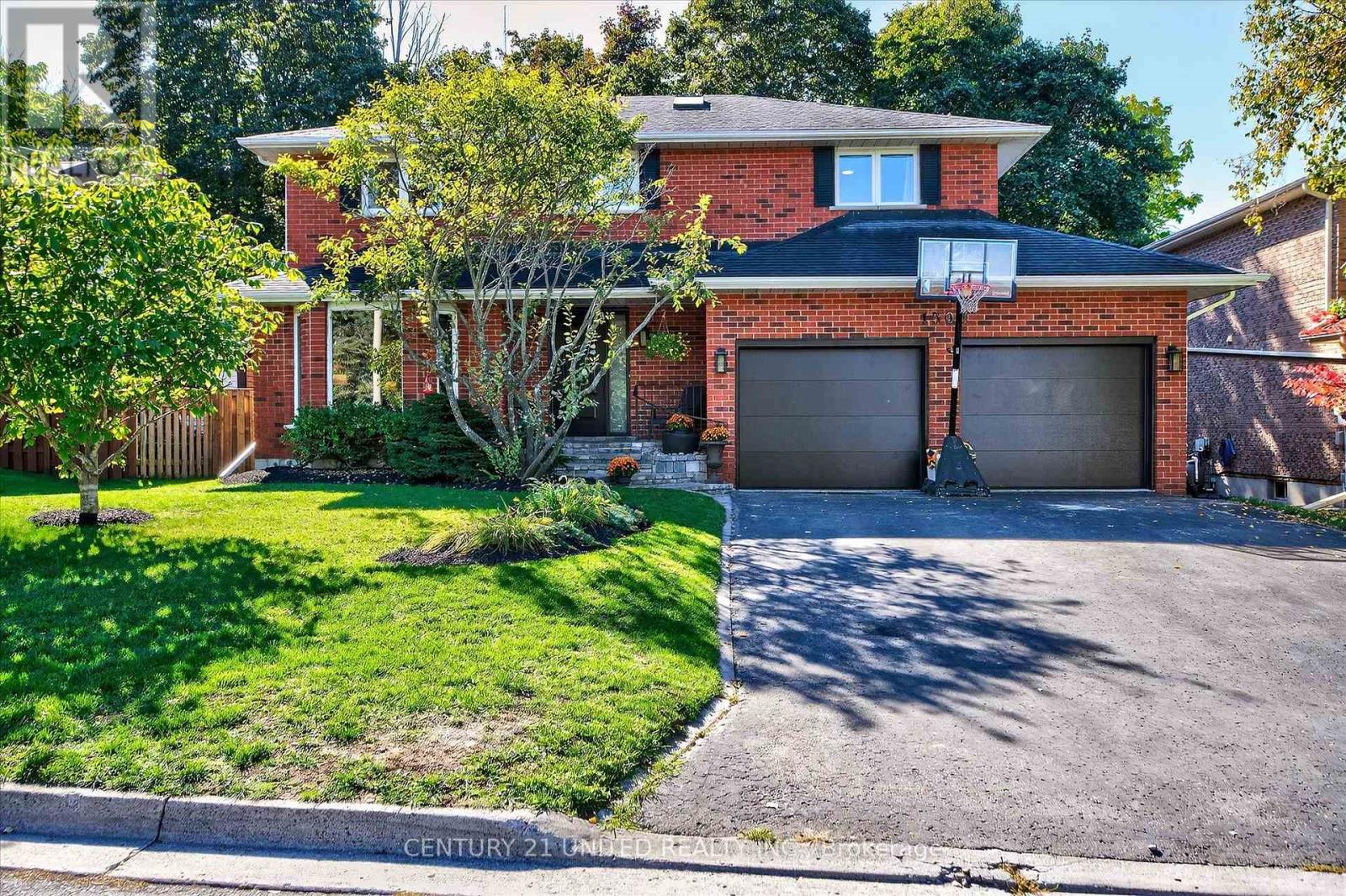
Highlights
Description
- Time on Housefulnew 7 hours
- Property typeSingle family
- Neighbourhood
- Median school Score
- Mortgage payment
Finally a home with enough space for your growing family, in a fantastic neighbourhood, backing on to a prestigious golf course! 1309 Scollard Drive has 5 bedrooms, 3 and half baths, a 2 car garage, and has had a number of recent updates and improvements. The main floor is all about rooms to gather. There's an updated eat-in kitchen overlooking the back yard and golf course, and a more formal dining room as well. In addition to the living room there is also a cosy family room with fireplace. A rarity among larger homes in the area, all 5 bedrooms are located on the upper level, plus two full bathrooms including the primary ensuite. The lower level is versatile with 2 rooms that could either be additional bedrooms or office/recroom spaces. Plus there's a ton of storage and a full bathroom on the lower level as well. The showstopper is the backyard. Beautifully landscaped and leading right out to the Peterborough Golf and Country Club. This is also a great spot for snowshoeing and cross country skiing in the off season. This is a pre-inspected home. (id:63267)
Home overview
- Cooling Central air conditioning
- Heat source Natural gas
- Heat type Forced air
- Sewer/ septic Sanitary sewer
- # total stories 2
- Fencing Fully fenced, fenced yard
- # parking spaces 6
- Has garage (y/n) Yes
- # full baths 3
- # half baths 1
- # total bathrooms 4.0
- # of above grade bedrooms 5
- Community features School bus
- Subdivision Ashburnham ward 4
- Directions 2138245
- Lot size (acres) 0.0
- Listing # X12446927
- Property sub type Single family residence
- Status Active
- 2nd bedroom 3.35m X 4.45m
Level: 2nd - 4th bedroom 3.86m X 3.98m
Level: 2nd - Bathroom 2.22m X 2.99m
Level: 2nd - Primary bedroom 4.29m X 4.45m
Level: 2nd - 3rd bedroom 4.41m X 2.84m
Level: 2nd - Bedroom 3.39m X 2.92m
Level: 2nd - Bathroom 1.5m X 2.99m
Level: 2nd - Bathroom 1.91m X 2.45m
Level: Basement - Other 1.86m X 3.47m
Level: Basement - Office 4.95m X 3.36m
Level: Basement - Utility 6.43m X 3.66m
Level: Basement - Recreational room / games room 5.26m X 3.36m
Level: Basement - Dining room 4.31m X 3.44m
Level: Main - Living room 6.13m X 3.44m
Level: Main - Bathroom 2.1m X 0.93m
Level: Main - Eating area 2.82m X 4.12m
Level: Main - Kitchen 2.98m X 4.12m
Level: Main - Family room 4.83m X 3.63m
Level: Main - Laundry 1.65m X 3.98m
Level: Main
- Listing source url Https://www.realtor.ca/real-estate/28955652/1309-scollard-drive-peterborough-ashburnham-ward-4-ashburnham-ward-4
- Listing type identifier Idx

$-2,800
/ Month

