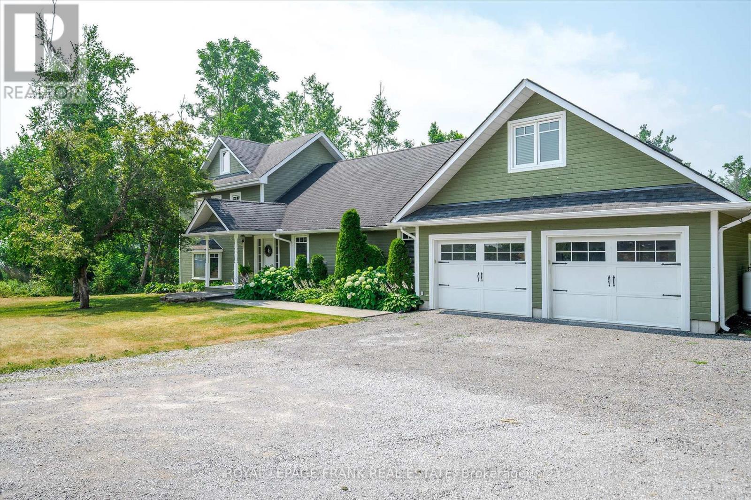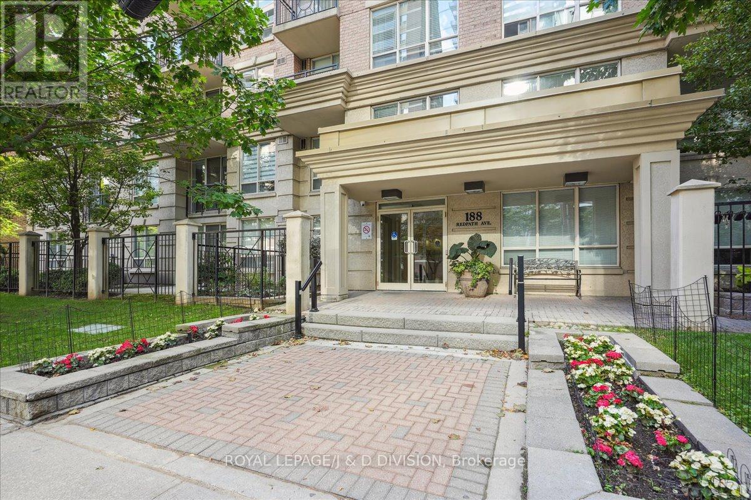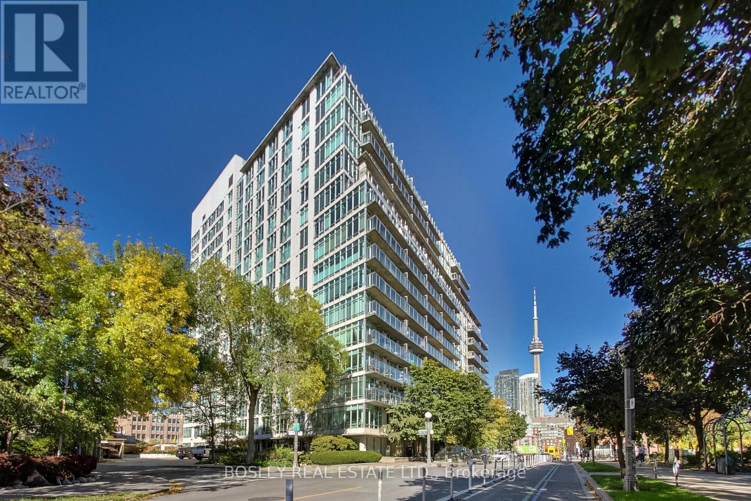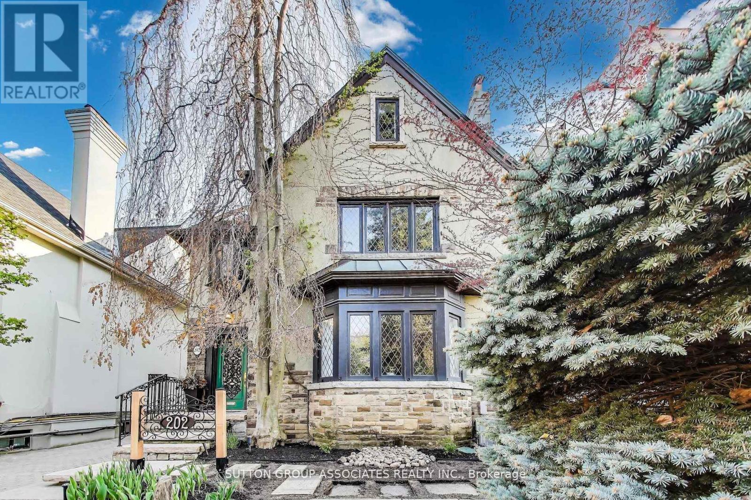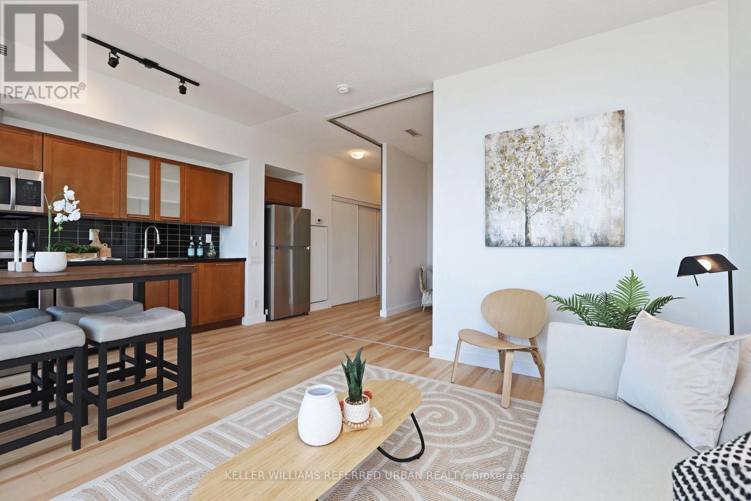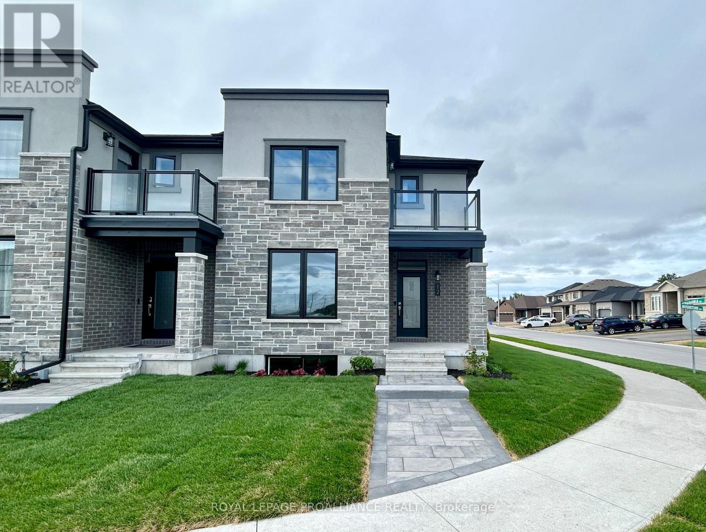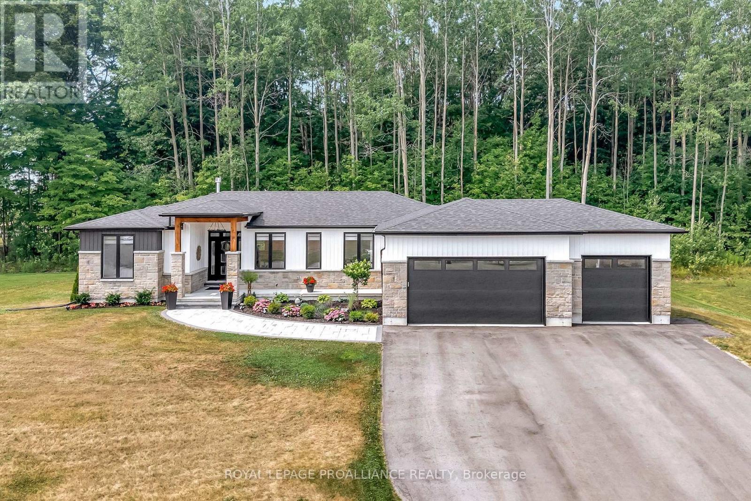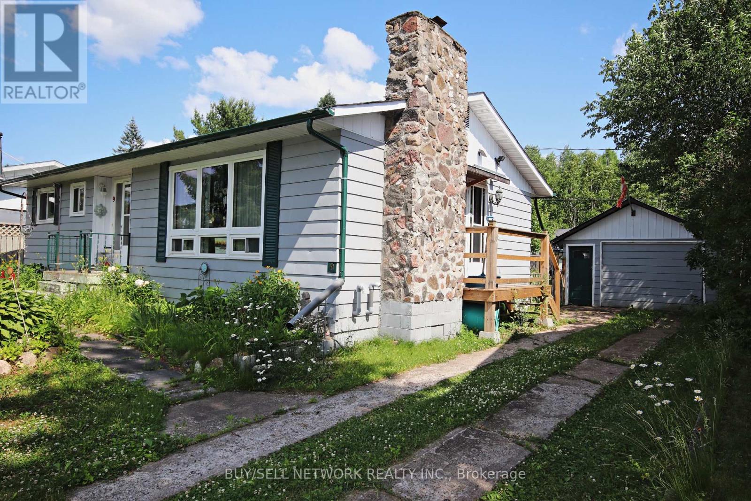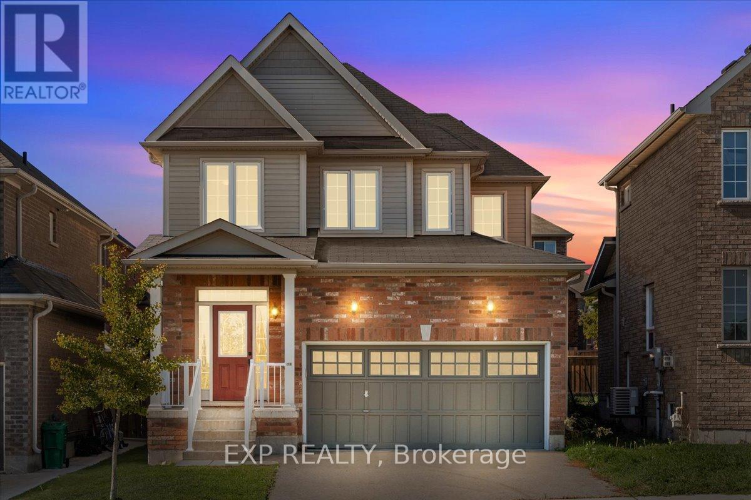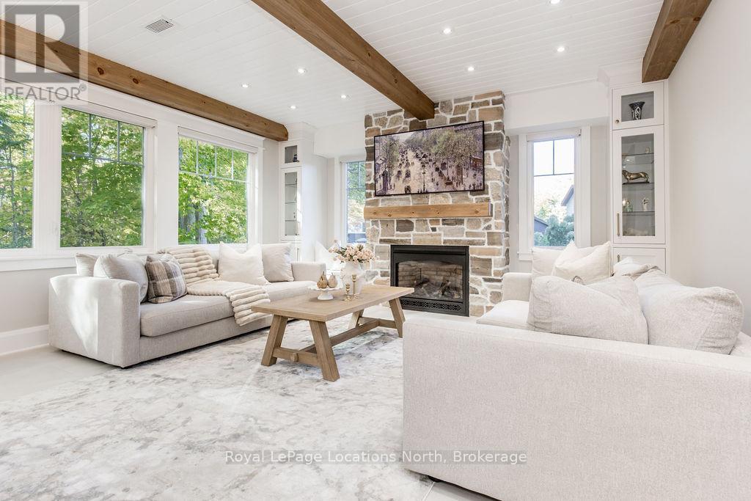- Houseful
- ON
- Peterborough
- Beavermead
- 1337 Tudor Cres
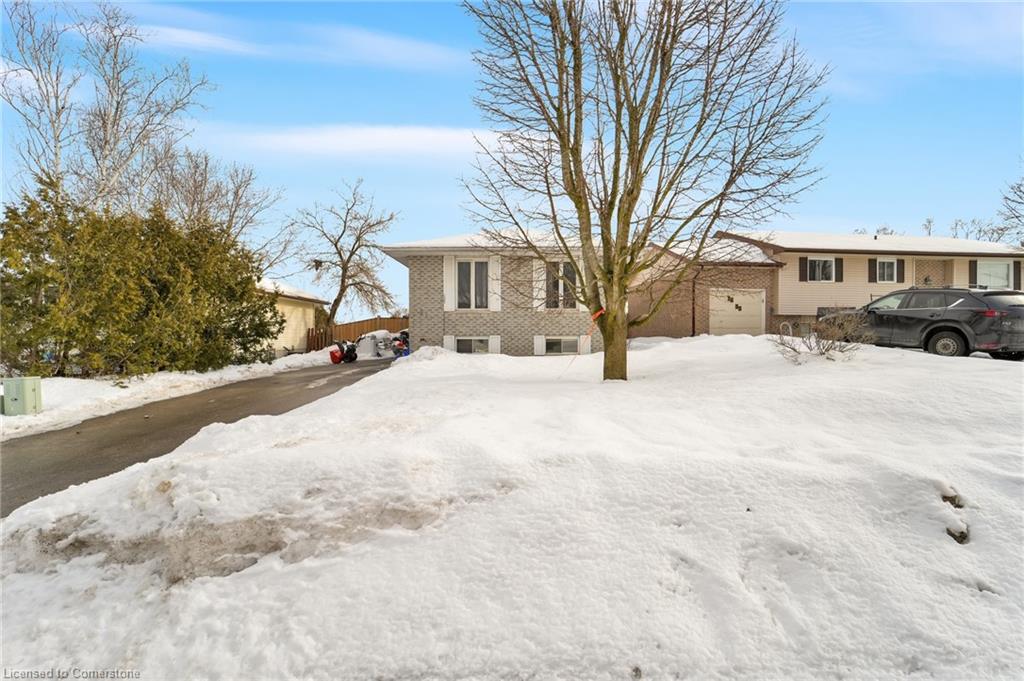
1337 Tudor Cres
1337 Tudor Cres
Highlights
Description
- Home value ($/Sqft)$238/Sqft
- Time on Houseful199 days
- Property typeResidential
- StyleBungalow
- Neighbourhood
- Median school Score
- Year built1988
- Mortgage payment
Charming raised bungalow offering 2+2bed, 2 baths, approx 2000sqft of total living space located in desirable South East Peterborough mins to parks, schools, shopping, restaurants, Liftlock Golf Course, & Hwys. Upper living presents open-concept living comb w/ dining space. Eat-in family sized kitchen w/ pantry. *Convenient separate laundry* Two spacious bedrooms & 4-pc bath perfect for growing families. Primary bedroom W/O to rear deck. Bsmt in-law suite finished w/ 2 additional bedrooms, open concept living comb w/ dining, galley kitchen, 3-pc bath & separate laundry. Perfect home for buyers looking for a finished bsmt in-law suite. Live upstairs while renting the bsmt. Ideal for buyers looking for single-level living. Fully fenced backyard for summer entertainment & all pet lovers.
Home overview
- Cooling None
- Heat type Forced air, natural gas
- Pets allowed (y/n) No
- Sewer/ septic Sewer (municipal)
- Construction materials Brick veneer, vinyl siding
- Foundation Poured concrete
- Roof Asphalt shing
- Exterior features Controlled entry, landscaped, privacy, recreational area
- # parking spaces 4
- Parking desc Asphalt
- # full baths 2
- # total bathrooms 2.0
- # of above grade bedrooms 4
- # of below grade bedrooms 2
- # of rooms 14
- Appliances Water heater
- Has fireplace (y/n) Yes
- Laundry information Lower level, main level, multiple locations
- Interior features In-law floorplan
- County Peterborough
- Area Peterborough east
- View City, clear, garden, panoramic, trees/woods
- Water source Municipal-metered
- Zoning description R1
- Lot desc Urban, highway access, landscaped, park, public parking, rec./community centre, schools
- Lot dimensions 56.95 x 135
- Approx lot size (range) 0 - 0.5
- Basement information Separate entrance, walk-up access, full, finished
- Building size 2100
- Mls® # 40713581
- Property sub type Single family residence
- Status Active
- Tax year 2024
- Bedroom Basement
Level: Basement - Bathroom Basement
Level: Basement - Utility Basement
Level: Basement - Bedroom Basement
Level: Basement - Kitchen Basement
Level: Basement - Recreational room comb w/ bedroom
Level: Basement - Bathroom Main
Level: Main - Primary bedroom Main
Level: Main - Laundry Main
Level: Main - Foyer Main
Level: Main - Dining room Main
Level: Main - Living room Main
Level: Main - Bedroom Main
Level: Main - Eat in kitchen Main
Level: Main
- Listing type identifier Idx

$-1,333
/ Month

