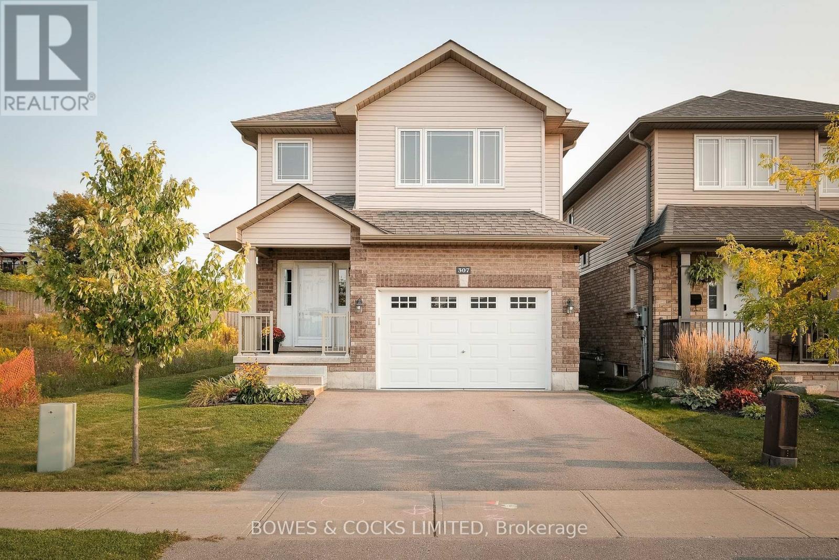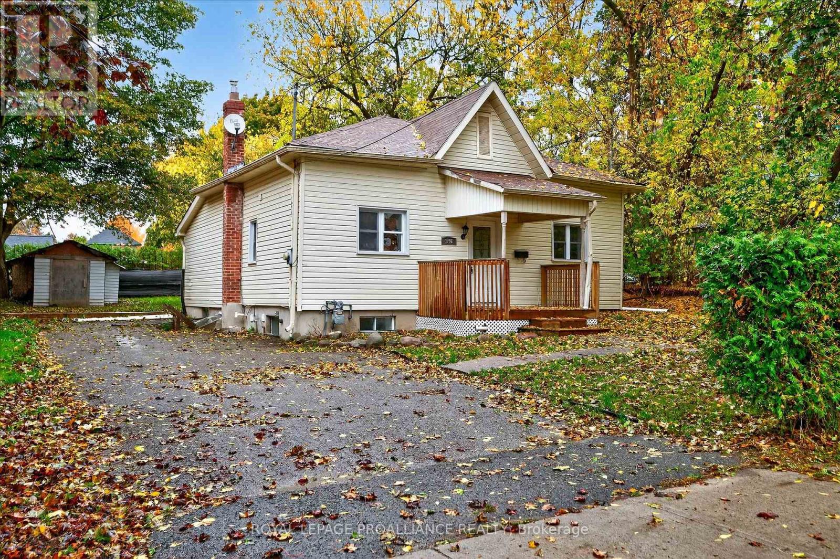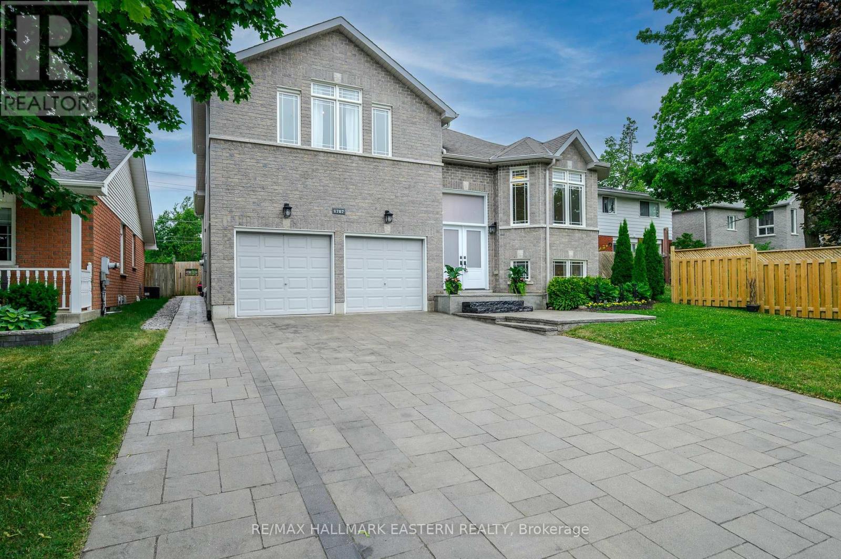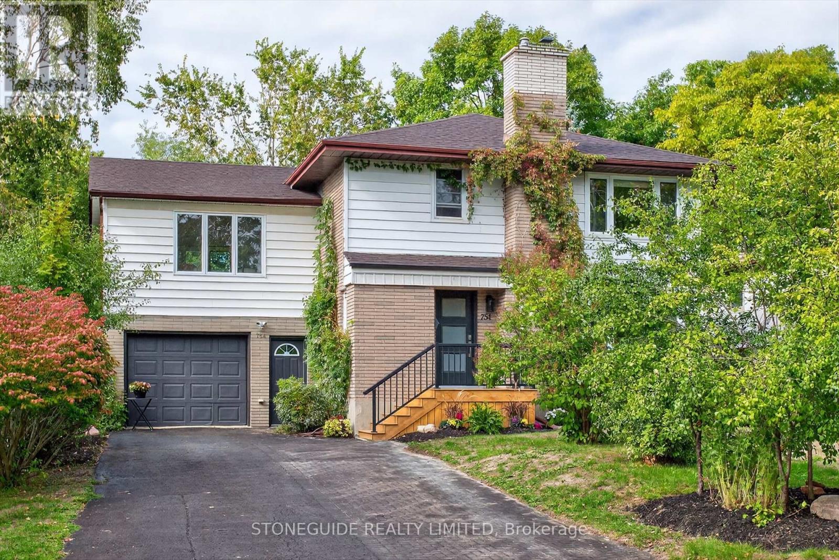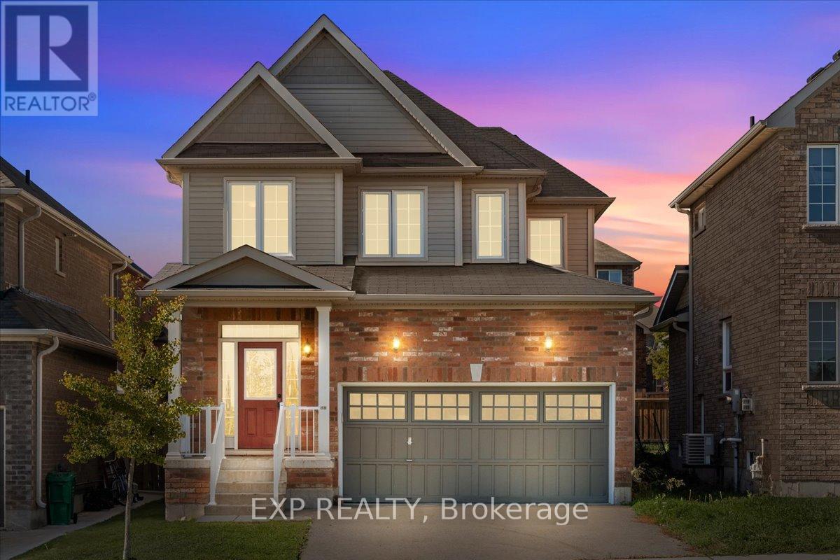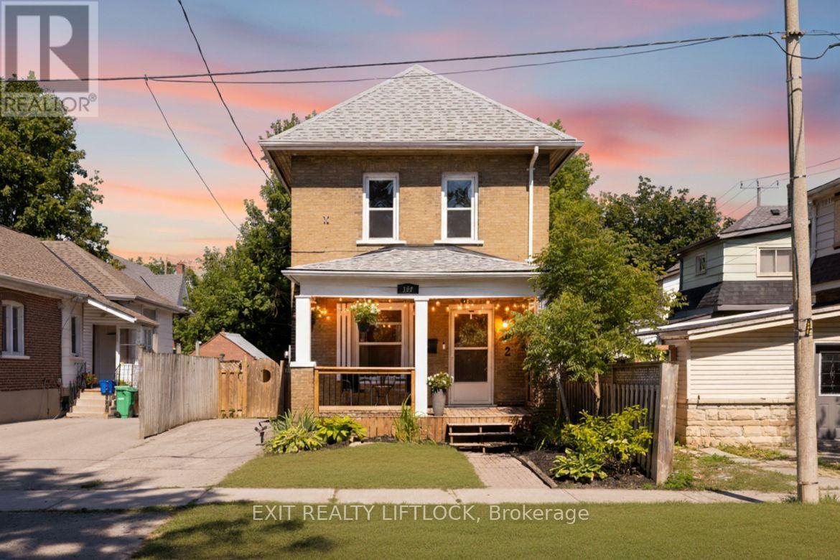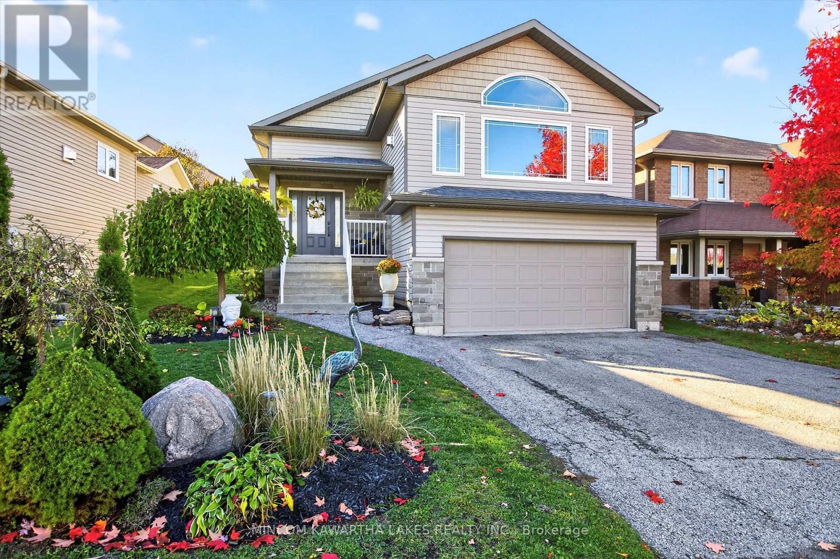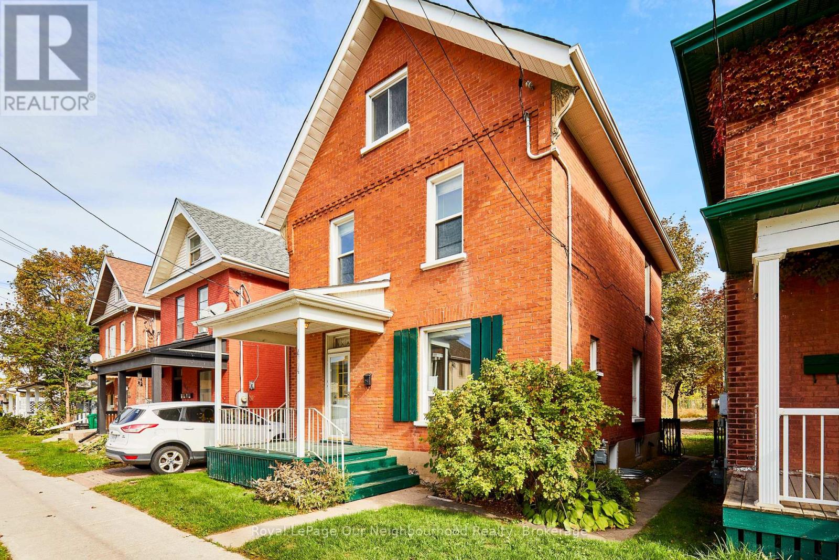- Houseful
- ON
- Peterborough
- Beavermead
- 1337 Tudor Crescent Ward 4
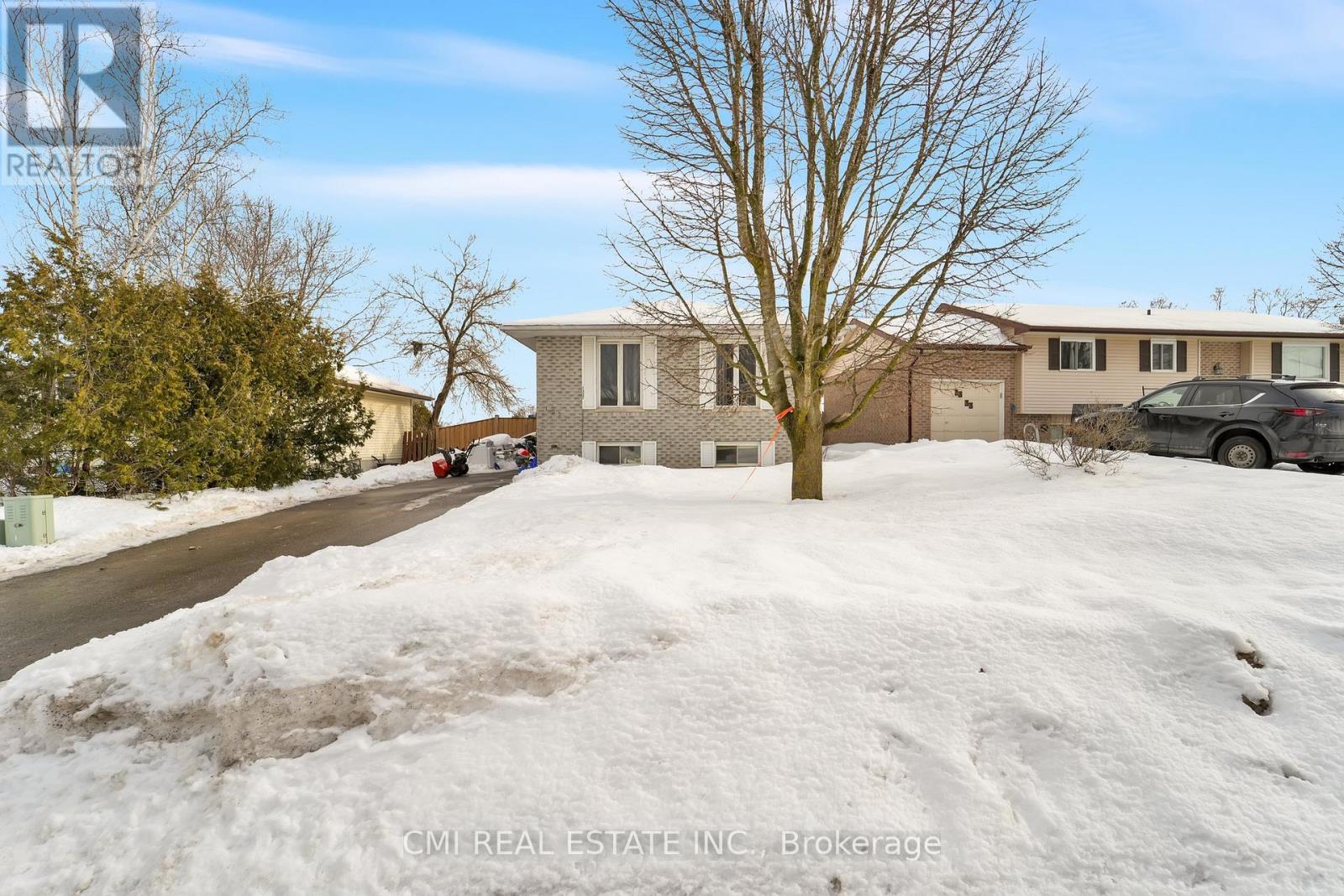
Highlights
Description
- Time on Housefulnew 11 hours
- Property typeSingle family
- StyleBungalow
- Neighbourhood
- Median school Score
- Mortgage payment
Charming raised bungalow offering 2+2bed, 2 baths, approx 2000sqft of total living space located in desirable South East Peterborough mins to parks, schools, shopping, restaurants, Liftlock Golf Course, & Hwys. Upper living presents open-concept living comb w/ dining space. Eat-in family sized kitchen w/ pantry. *Convenient separate laundry* Two spacious bedrooms & 4-pc bath perfect for growing families. Primary bedroom W/O to rear deck. Bsmt in-law suite finished w/ 2 additional bedrooms, open concept living comb w/ dining, galley kitchen, 3-pc bath & separate laundry. Perfect home for buyers looking for a finished bsmt in-law suite. Live upstairs while renting the bsmt. Ideal for buyers looking for single-level living. Fully fenced backyard for summer entertainment & all pet lovers. (id:63267)
Home overview
- Heat source Natural gas
- Heat type Forced air
- Sewer/ septic Sanitary sewer
- # total stories 1
- Fencing Fenced yard
- # parking spaces 4
- # full baths 2
- # total bathrooms 2.0
- # of above grade bedrooms 4
- Community features Community centre
- Subdivision Ashburnham ward 4
- View View, city view
- Lot desc Landscaped
- Lot size (acres) 0.0
- Listing # X12063857
- Property sub type Single family residence
- Status Active
- Utility 2.33m X 3.84m
Level: Basement - 2nd bedroom 3.61m X 3.84m
Level: Basement - 3rd bedroom 4.27m X 3.1m
Level: Basement - 4th bedroom 3.85m X 3.1m
Level: Basement - Kitchen 2.03m X 3.84m
Level: Basement - Recreational room / games room 3.87m X 7m
Level: Basement - Dining room 3.33m X 3.19m
Level: Main - Kitchen 4.01m X 3.1m
Level: Main - Living room 3.87m X 3.83m
Level: Main - Foyer 1.89m X 1.06m
Level: Main - Primary bedroom 4.65m X 3.1m
Level: Main
- Listing source url Https://www.realtor.ca/real-estate/28125177/1337-tudor-crescent-peterborough-ashburnham-ward-4-ashburnham-ward-4
- Listing type identifier Idx

$-1,333
/ Month




