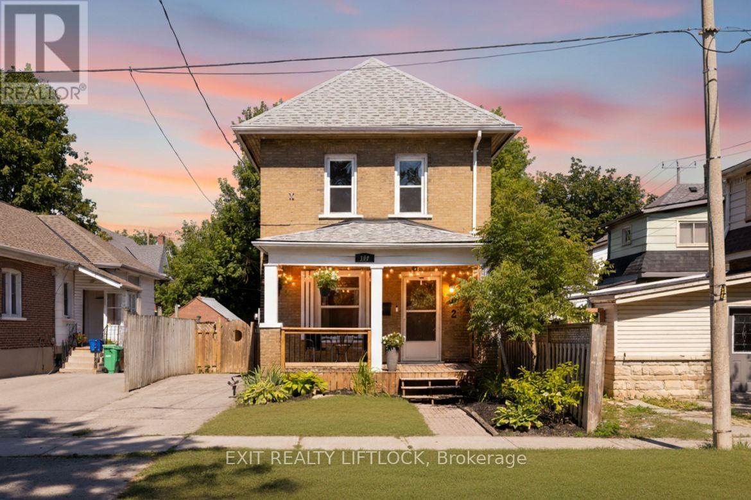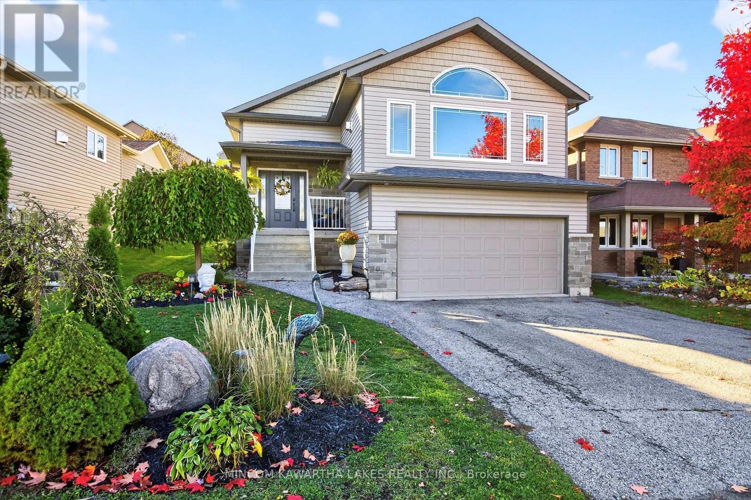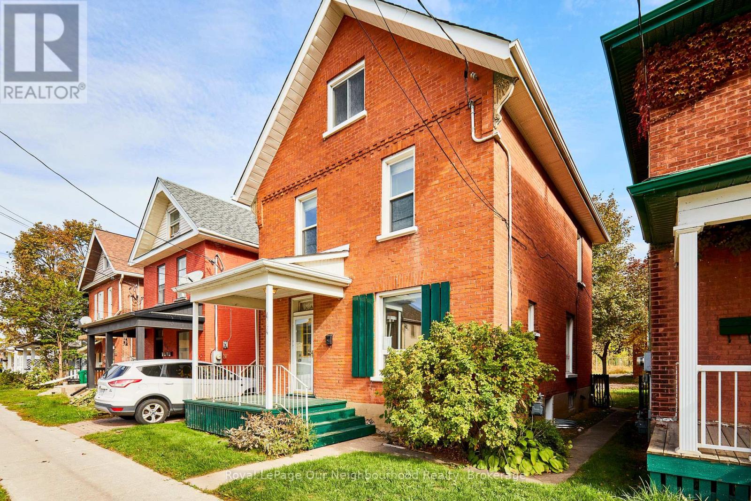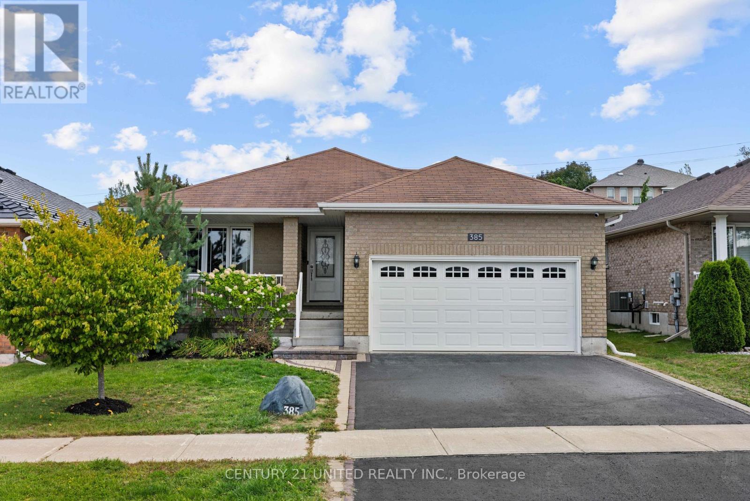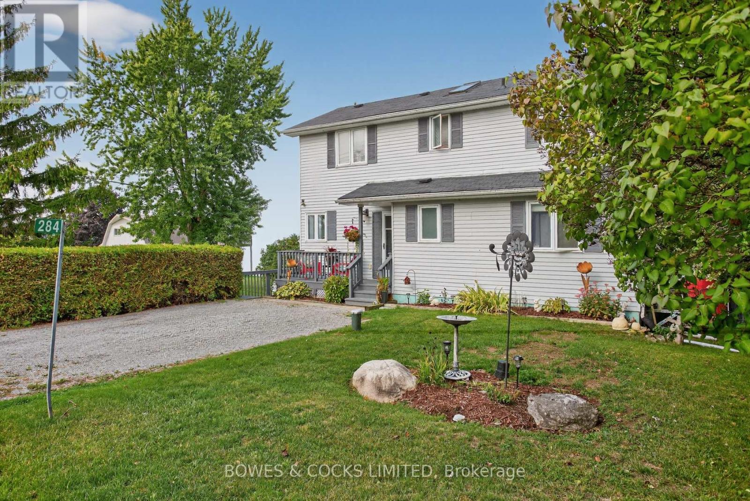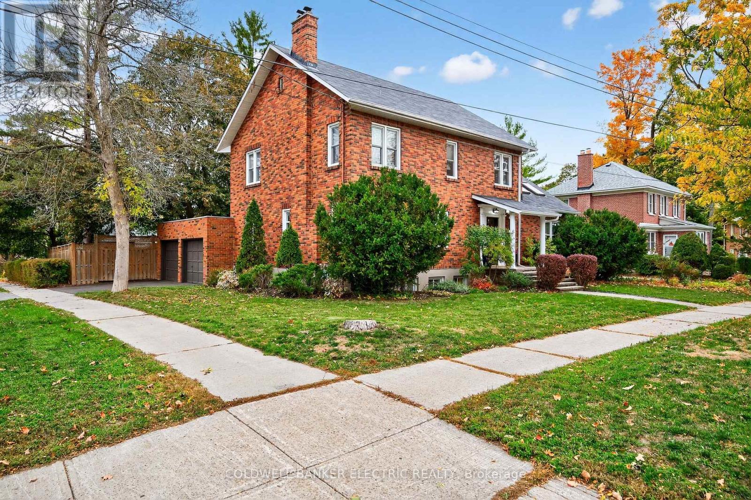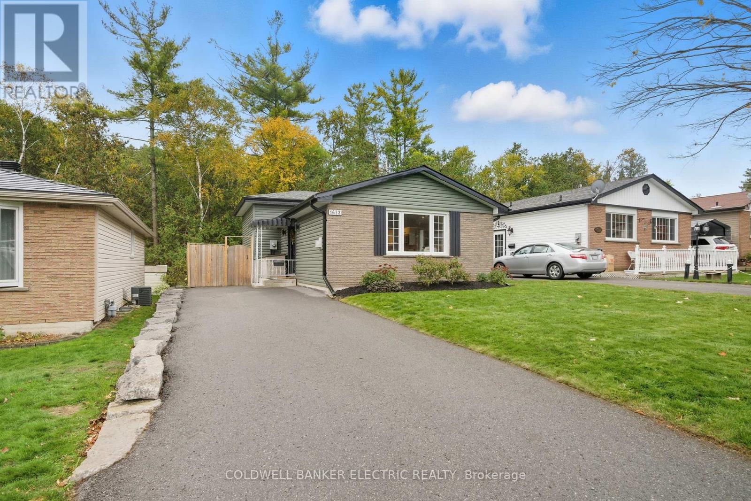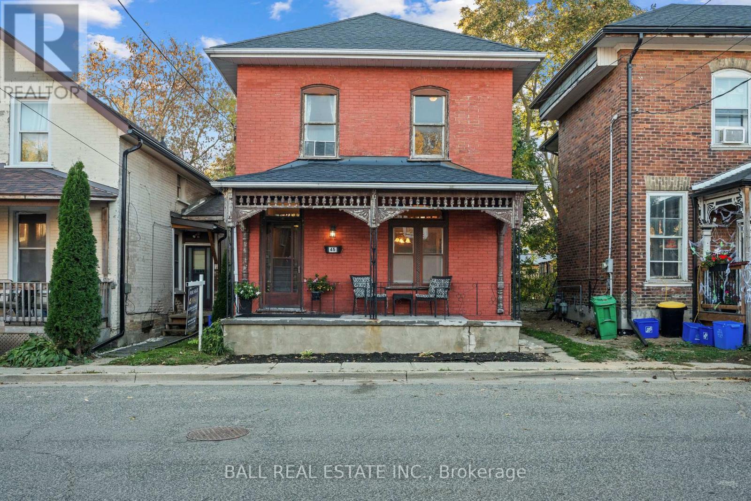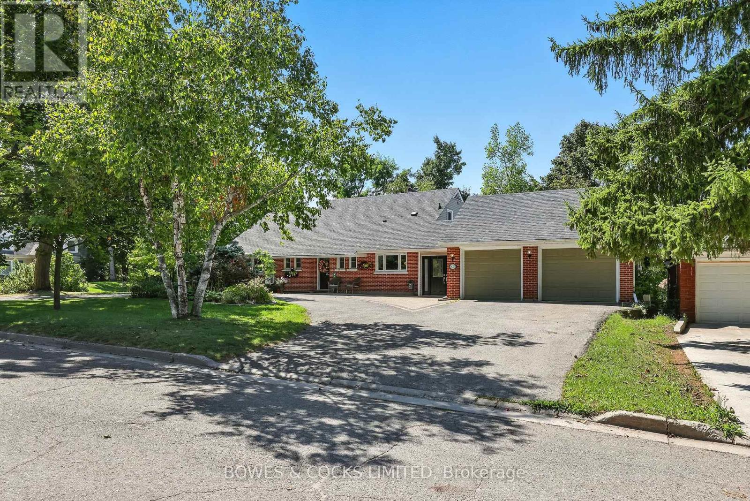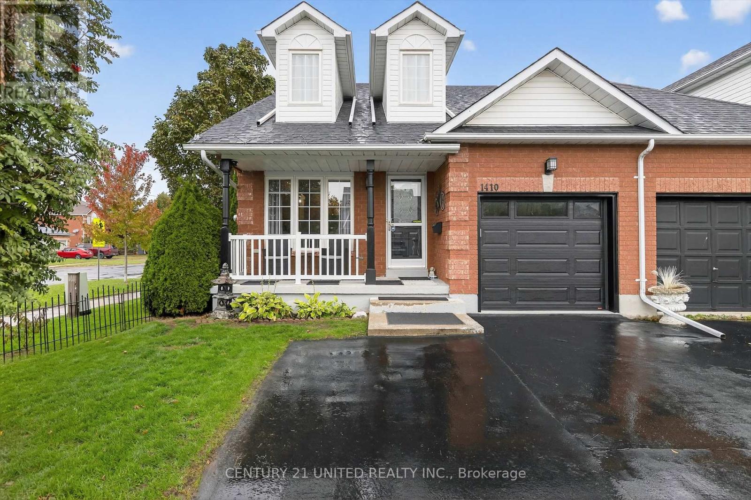- Houseful
- ON
- Peterborough
- Jackson Creek
- 1338 Wildlark Dr
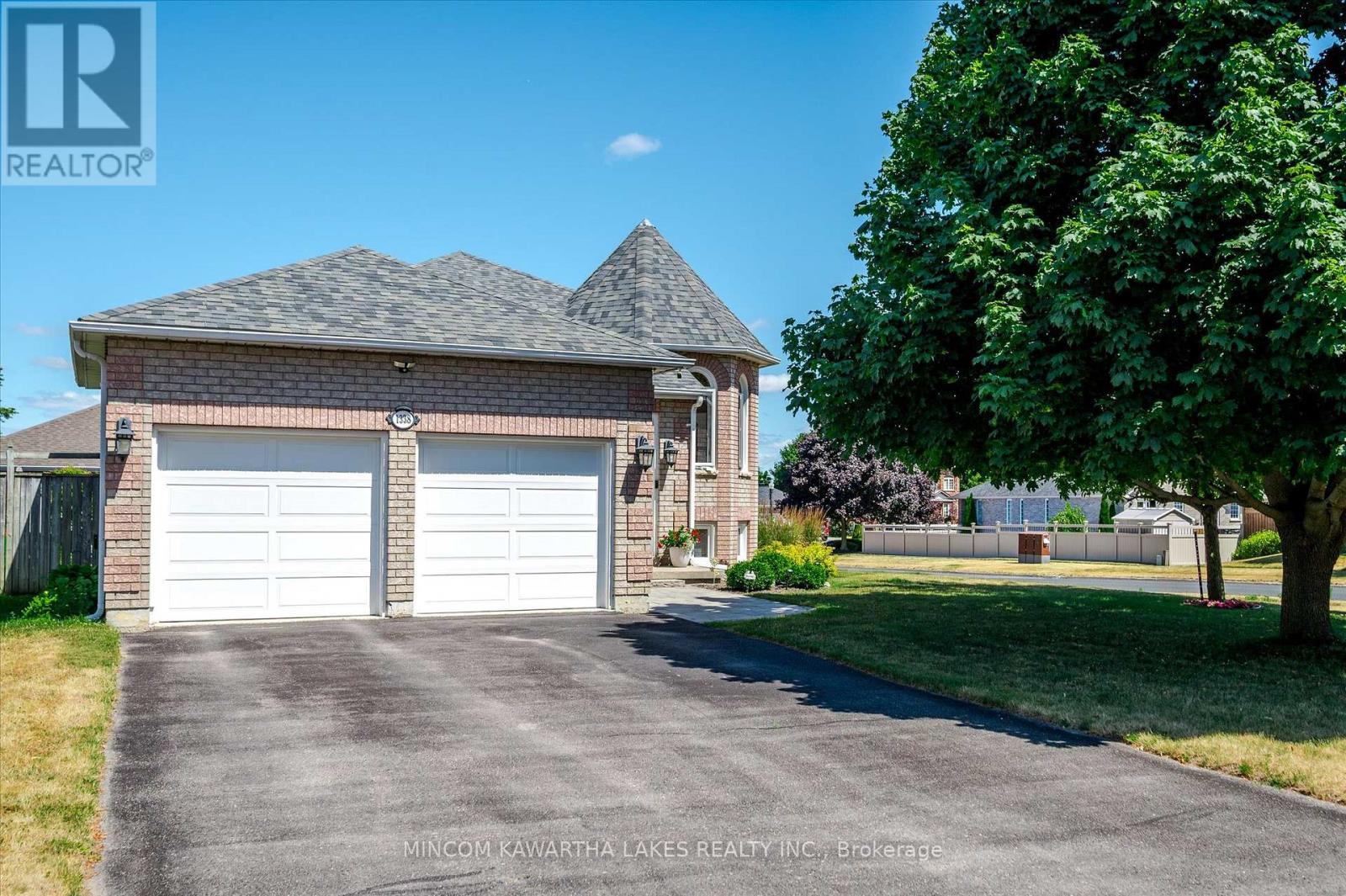
Highlights
Description
- Time on Houseful90 days
- Property typeSingle family
- StyleRaised bungalow
- Neighbourhood
- Median school Score
- Mortgage payment
Welcome to this charming 3+2 bed, 3 bath raised bungalow, ideally situated in one of the area's top-rated school districts. Lovingly maintained and move-in ready, this home features a spacious primary bedroom with a walk-in closet and a 4 piece ensuite, plus 2 additional bedrooms and a 4 piece bath on the main floor. The updated kitchen includes a walkout to a deck and a fully fenced backyard, perfect for entertaining. The bright lower level offers high ceilings, a cozy rec room with a gas fireplace, a 3rd and 4th bedroom and a large bathroom with a soaker tub. Curb appeal shines with a professionally landscaped interlocking walkway and gardens. Recent updates include a new furnace (2025) for added comfort and peace of mind, North, East and South windows done between 2023-2024, new garage doors, all kitchen and laundry appliances replaced in 2024. (id:63267)
Home overview
- Cooling Central air conditioning
- Heat source Natural gas
- Heat type Forced air
- Sewer/ septic Sanitary sewer
- # total stories 1
- Fencing Fenced yard
- # parking spaces 6
- Has garage (y/n) Yes
- # full baths 3
- # total bathrooms 3.0
- # of above grade bedrooms 5
- Community features School bus
- Subdivision 2 north
- Lot size (acres) 0.0
- Listing # X12300210
- Property sub type Single family residence
- Status Active
- 4th bedroom 4.74m X 3.35m
Level: Basement - Other 4.5m X 4.57m
Level: Basement - Recreational room / games room 9.31m X 8.67m
Level: Basement - Utility 3.22m X 2.53m
Level: Basement - 5th bedroom 3.45m X 3.56m
Level: Basement - Foyer 3.89m X 3.47m
Level: Main - 2nd bedroom 2.93m X 3.07m
Level: Main - Dining room 3.74m X 3.81m
Level: Main - Primary bedroom 4.05m X 4.19m
Level: Main - Living room 3.63m X 3.14m
Level: Main - 3rd bedroom 3.84m X 2.71m
Level: Main - Kitchen 3.72m X 5.12m
Level: Main
- Listing source url Https://www.realtor.ca/real-estate/28638226/1338-wildlark-drive-peterborough-west-north-2-north
- Listing type identifier Idx

$-2,053
/ Month



