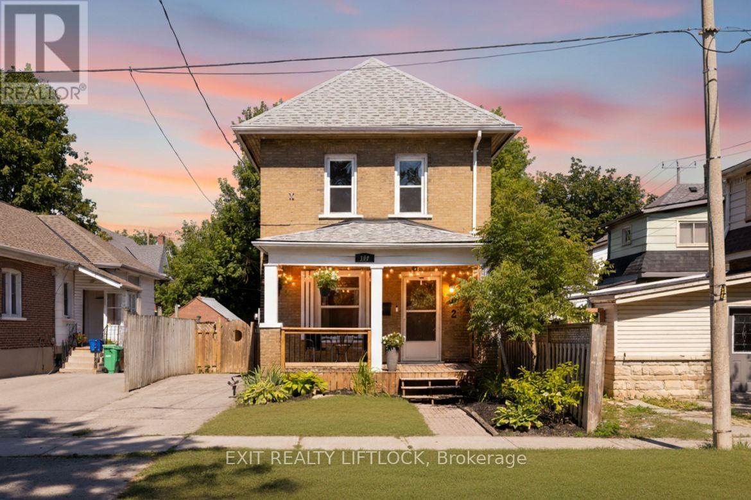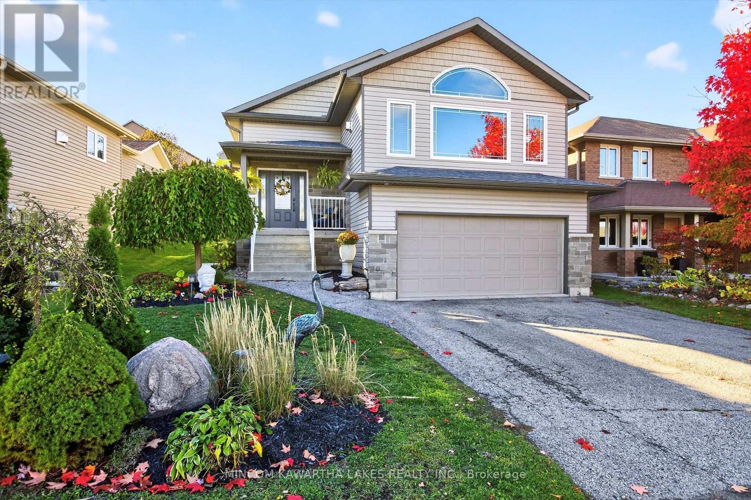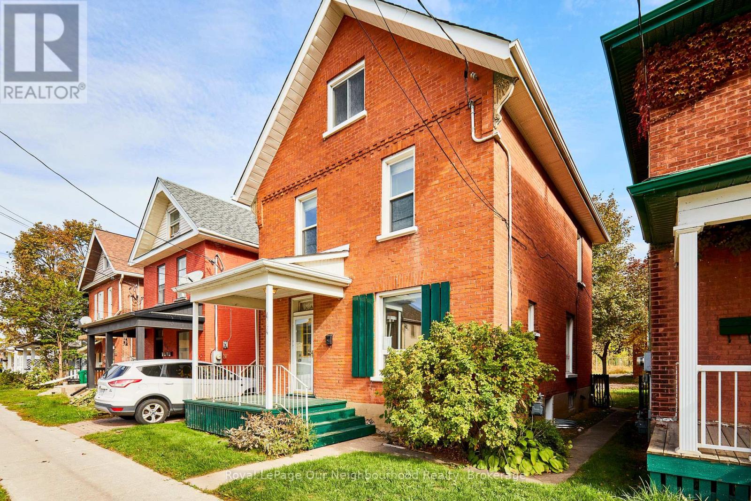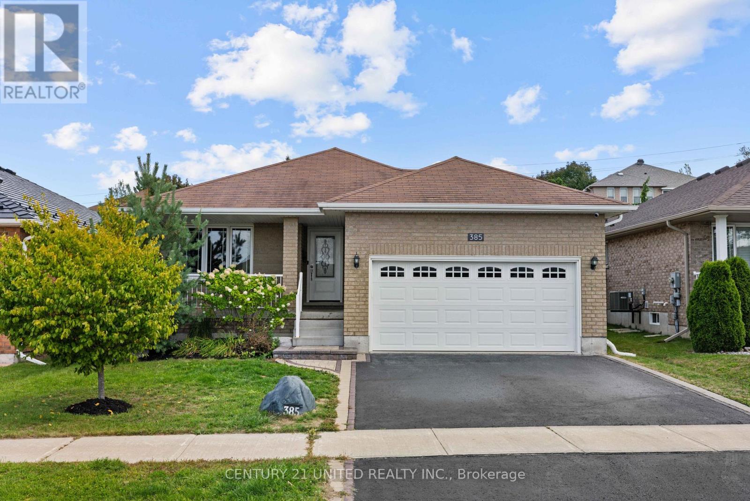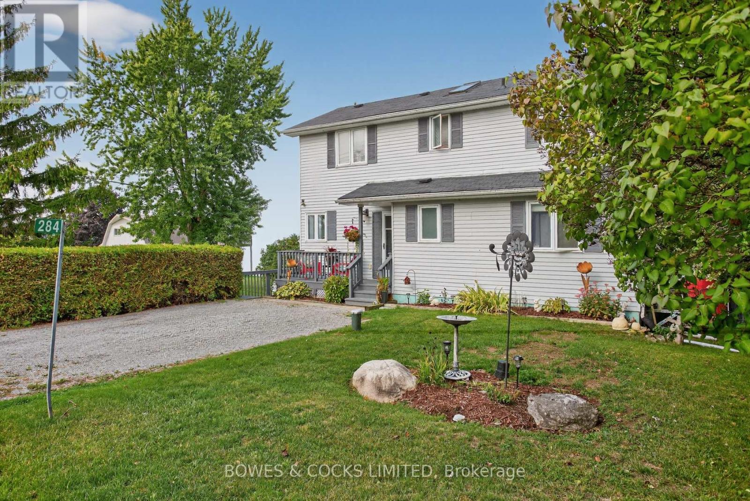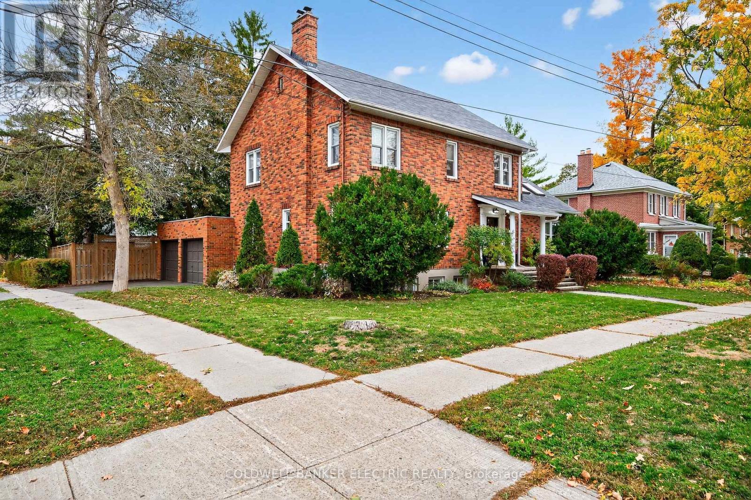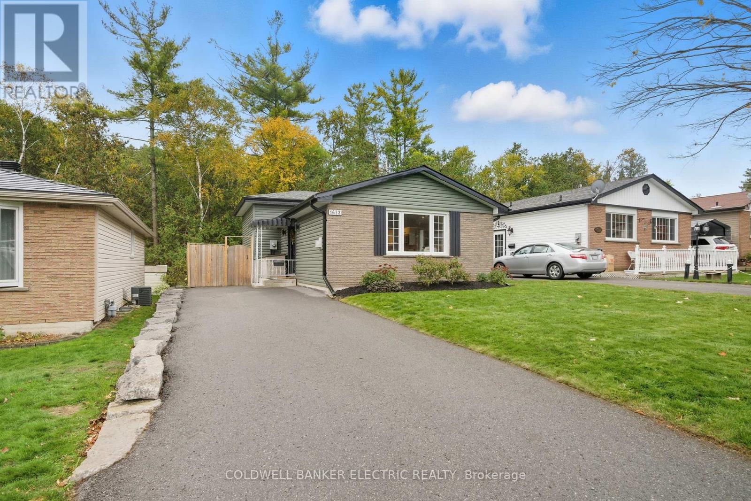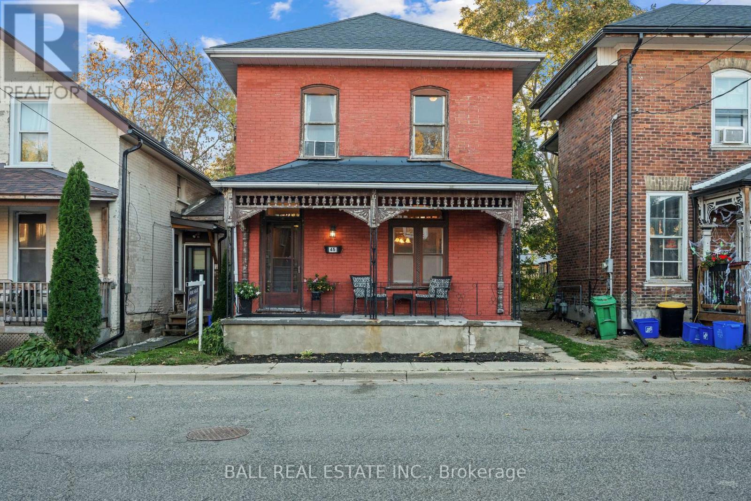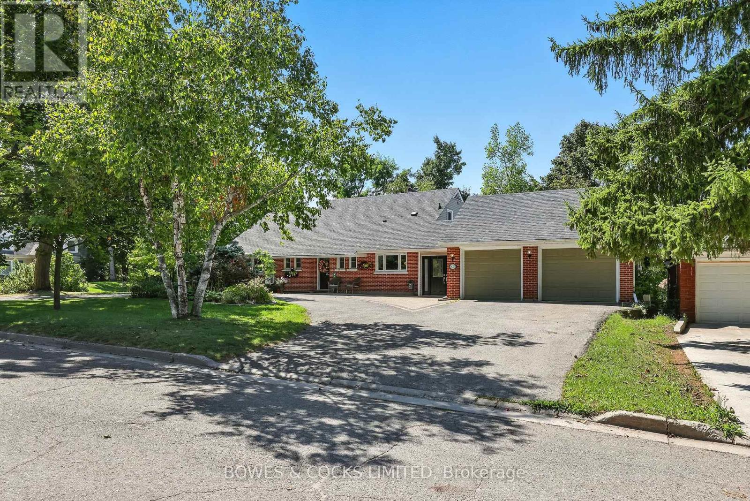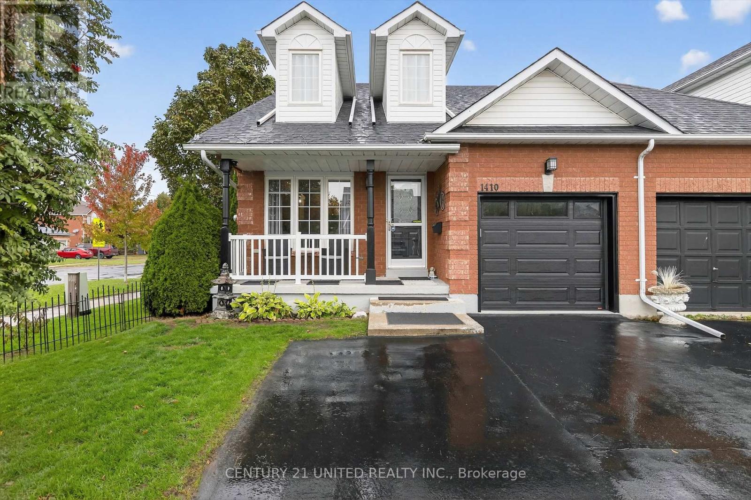- Houseful
- ON
- Peterborough
- Jackson Creek
- 1403 Ireland Dr
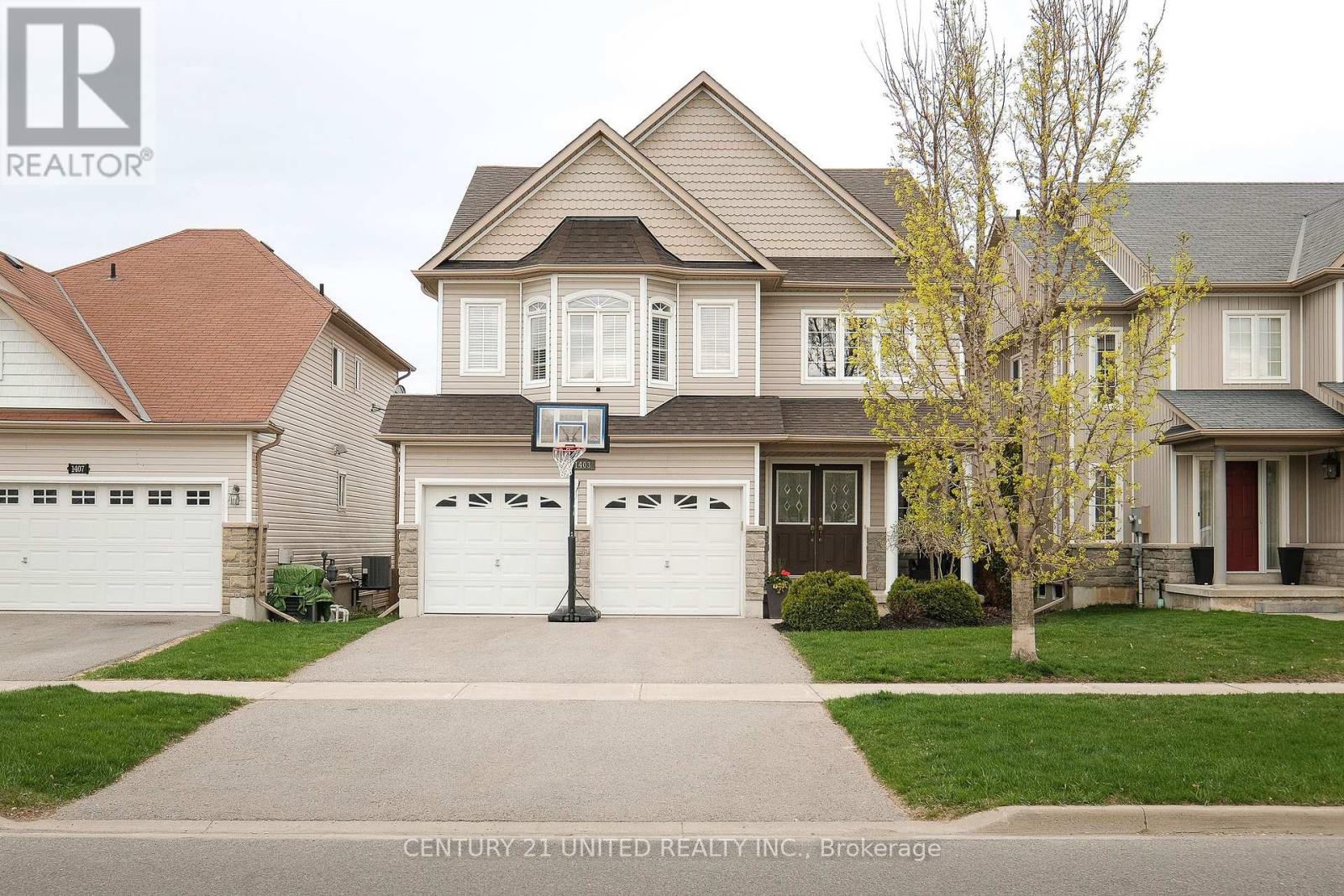
Highlights
Description
- Time on Houseful164 days
- Property typeSingle family
- Neighbourhood
- Median school Score
- Mortgage payment
Welcome to 1403 Ireland Drive, this stunning 2-storey home is nestled in the heart of the desirable West End, a vibrant and family-friendly neighbourhood! This exceptional property boasts a spacious and thoughtfully designed main floor featuring a bright living room, a large dedicated office, an inviting dining room ideal for entertaining, and a eat-in kitchen thats both functional and full of natural light. Upstairs, the primary bedroom is your private retreat, complete with a walk-in closet and a 4-piece ensuite bathroom. Convenience is key with second-floor laundry, along with four additional generously sized bedrooms and a beautifully appointed 5-piece main bathroom.The lower level offers a cozy family room and an expansive recreation area, perfect for movie nights, games, or a home gym. Step outside to your own backyard oasisrelax on the upper deck while taking in scenic views of open green space and tranquil pond, or head down to the patio to enjoy the fully fenced yard, ideal for kids, pets, and summer gatherings. Dont miss this incredible opportunity to own a truly remarkable home in one of the city's most sought-after communities. (id:63267)
Home overview
- Cooling Central air conditioning
- Heat source Natural gas
- Heat type Forced air
- Sewer/ septic Sanitary sewer
- # total stories 2
- # parking spaces 4
- Has garage (y/n) Yes
- # full baths 2
- # half baths 1
- # total bathrooms 3.0
- # of above grade bedrooms 5
- Subdivision 2 north
- Lot size (acres) 0.0
- Listing # X12137384
- Property sub type Single family residence
- Status Active
- 2nd bedroom 3.3m X 2.95m
Level: 2nd - Bedroom 3.71m X 3.02m
Level: 2nd - Primary bedroom 5.72m X 4.4m
Level: 2nd - Bedroom 2.62m X 2.69m
Level: 2nd - Bedroom 3.47m X 5.05m
Level: 2nd - Family room 7.21m X 3.7m
Level: Lower - Recreational room / games room 11.07m X 4.49m
Level: Lower - Living room 3.91m X 3.4m
Level: Main - Office 2.87m X 3.25m
Level: Main - Kitchen 5.4m X 3.91m
Level: Main - Dining room 5.8m X 3.91m
Level: Main
- Listing source url Https://www.realtor.ca/real-estate/28288647/1403-ireland-drive-peterborough-west-north-2-north
- Listing type identifier Idx

$-2,640
/ Month



