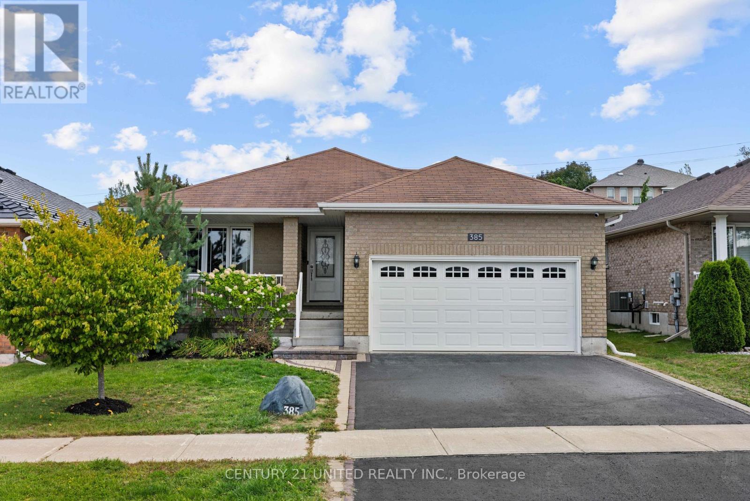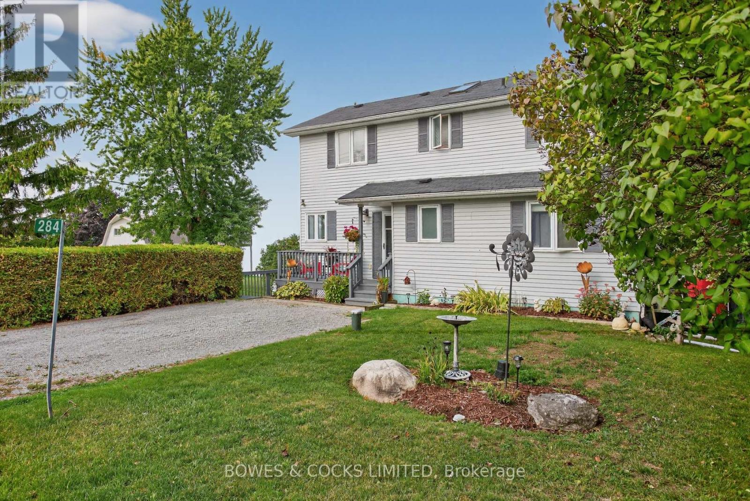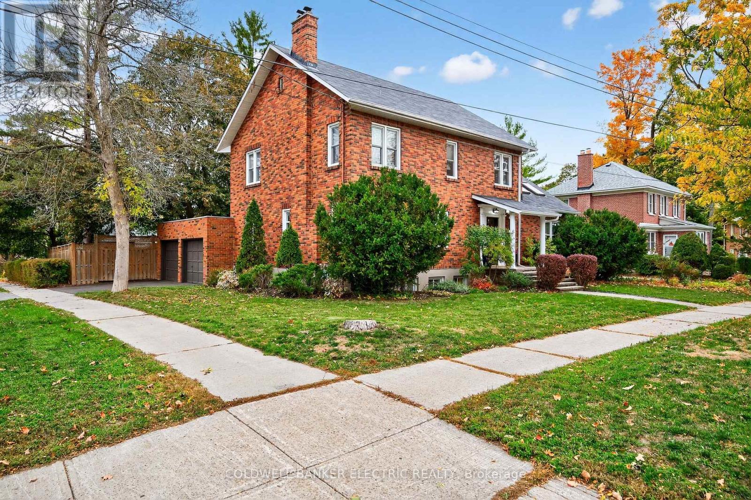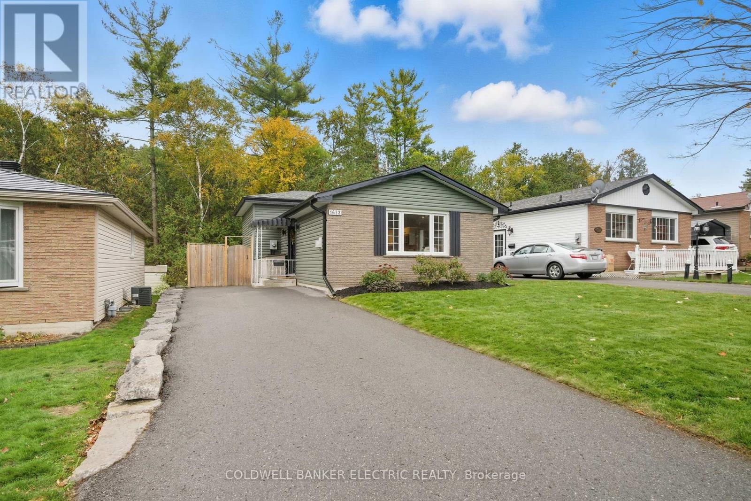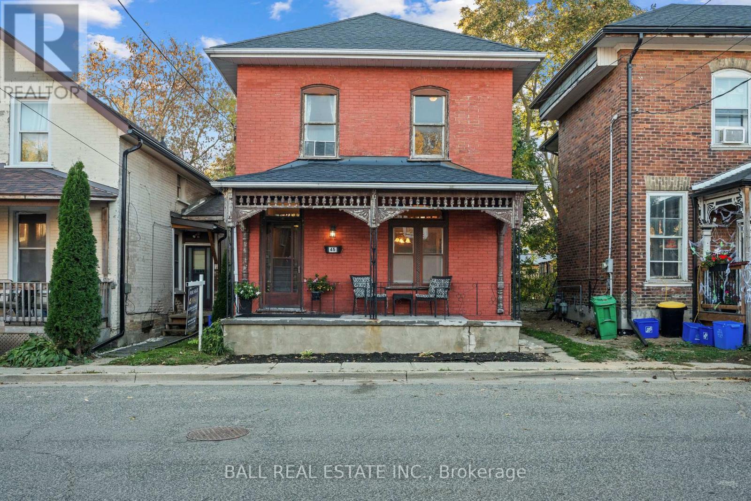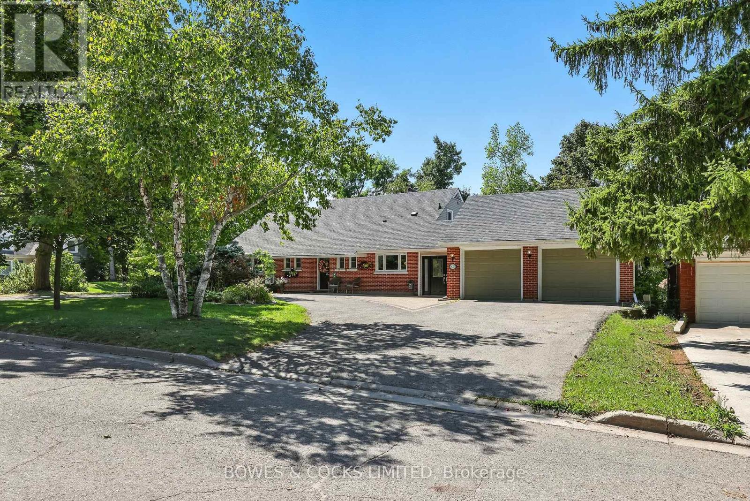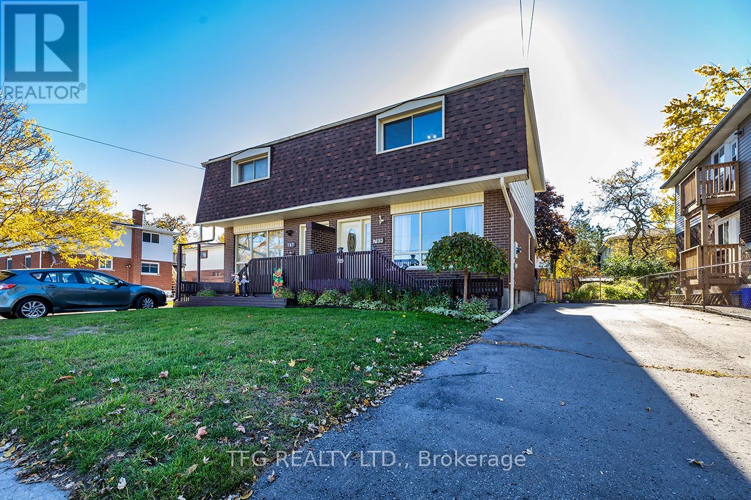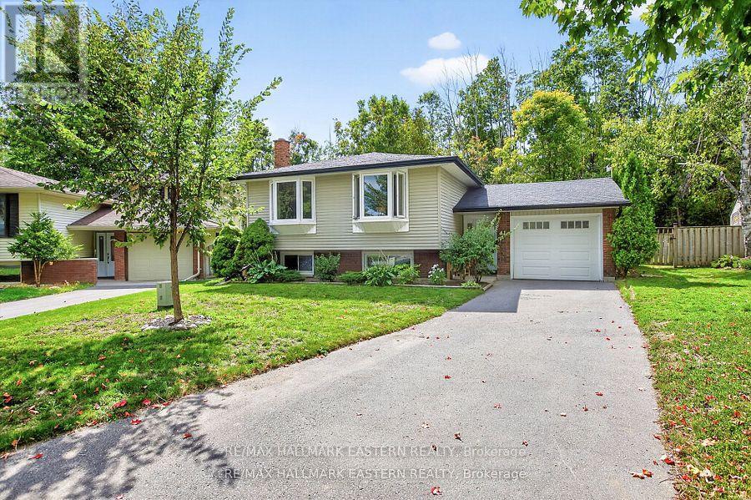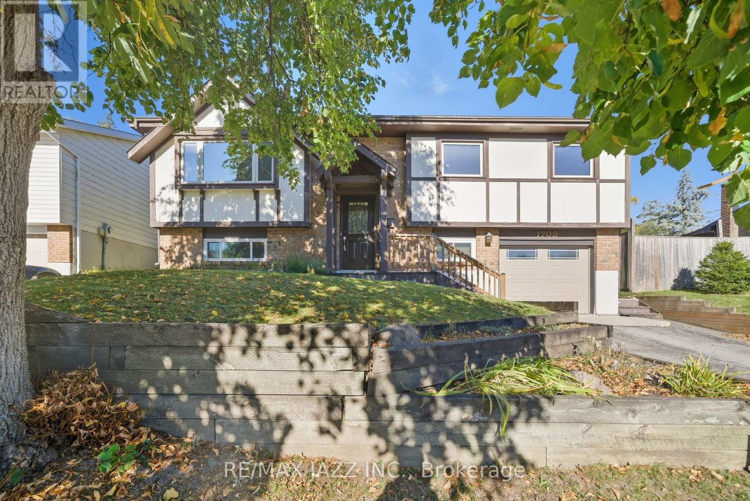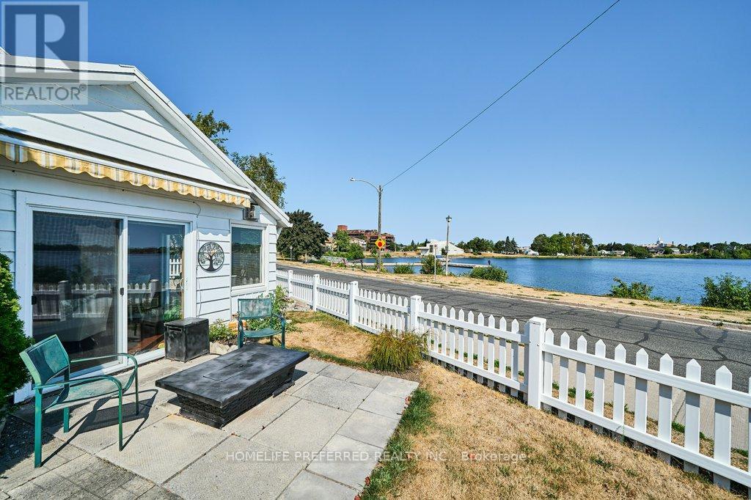- Houseful
- ON
- Peterborough
- Jackson Creek
- 1410 Lillico Crescent Ward 2
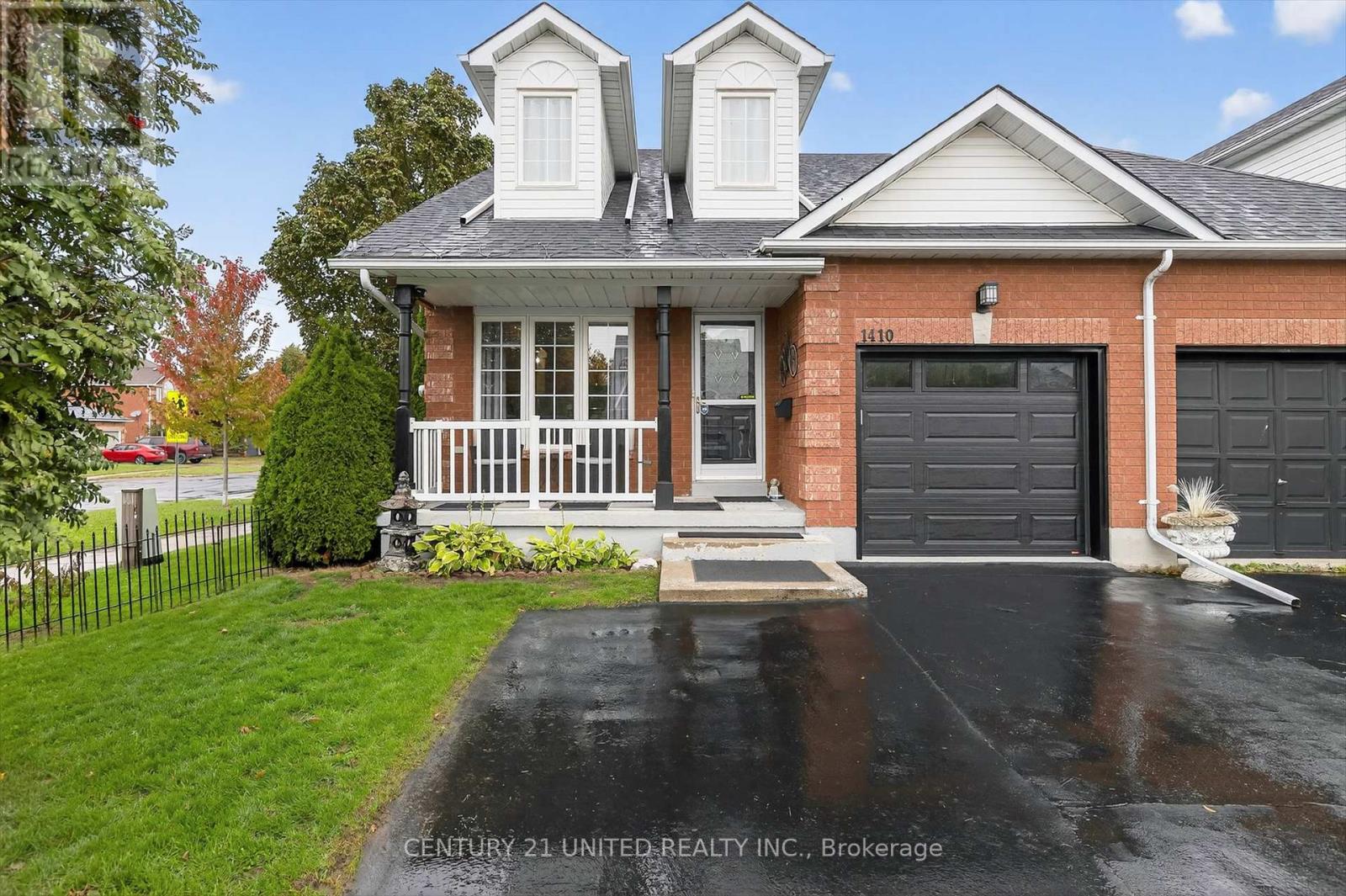
Highlights
Description
- Time on Housefulnew 15 hours
- Property typeSingle family
- Neighbourhood
- Median school Score
- Mortgage payment
Welcome to your next "new" forever home. This gorgeous main floor living home has it all with bedroom/office, bathroom and laundry all on the main floor. Large dining area that can host a large gather of family and friends or cozy enough for two. The living area is comfortable with ease of enjoyment flowing effortlessly to the covered patio which is designed for maximum entertainment and living space, and we haven't even made it to the second floor where you will find 2 large bedrooms, large closets and a sitting area to relax and enjoy your favourite past time. With so many upgrades to the home, this is a place you want to live. Come check it out, you won't be disappointed! **New Furnace - 2022, New air conditioner - 2022, New washer/dryer - 2025, New deck - 2023, New main bathroom - 2024, New flooring in kitchen - 2023, New garage door & motor - 2023, New windows - 2024/2025 (except front windows), New vinyl shed - 2024** (id:63267)
Home overview
- Cooling Central air conditioning
- Heat source Natural gas
- Heat type Forced air
- Sewer/ septic Sanitary sewer
- # total stories 2
- Fencing Fully fenced, fenced yard
- # parking spaces 4
- Has garage (y/n) Yes
- # full baths 2
- # total bathrooms 2.0
- # of above grade bedrooms 3
- Subdivision Monaghan ward 2
- Lot size (acres) 0.0
- Listing # X12471555
- Property sub type Single family residence
- Status Active
- Bedroom 3.94m X 4.44m
Level: 2nd - Primary bedroom 3.15m X 7.35m
Level: 2nd - Bathroom 2.7m X 1.77m
Level: 2nd - Den 4.39m X 4.1m
Level: 2nd - Other 7.28m X 15.41m
Level: Basement - Kitchen 4.01m X 3.01m
Level: Main - Dining room 3.98m X 3.63m
Level: Main - Bedroom 3.18m X 5.83m
Level: Main - Bathroom 3.16m X 1.48m
Level: Main - Family room 3.99m X 3.84m
Level: Main - Living room 4.01m X 3.04m
Level: Main
- Listing source url Https://www.realtor.ca/real-estate/29009274/1410-lillico-crescent-peterborough-monaghan-ward-2-monaghan-ward-2
- Listing type identifier Idx

$-1,706
/ Month

