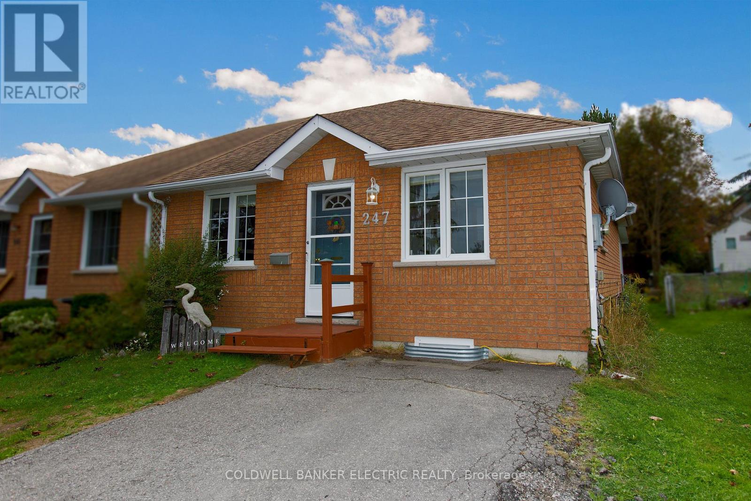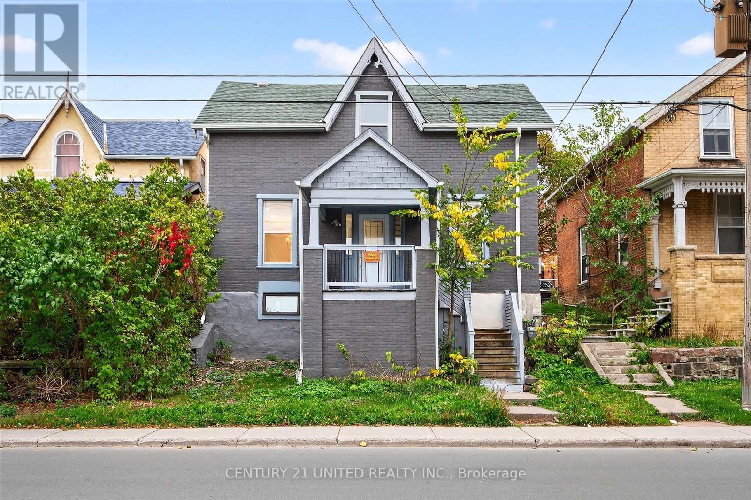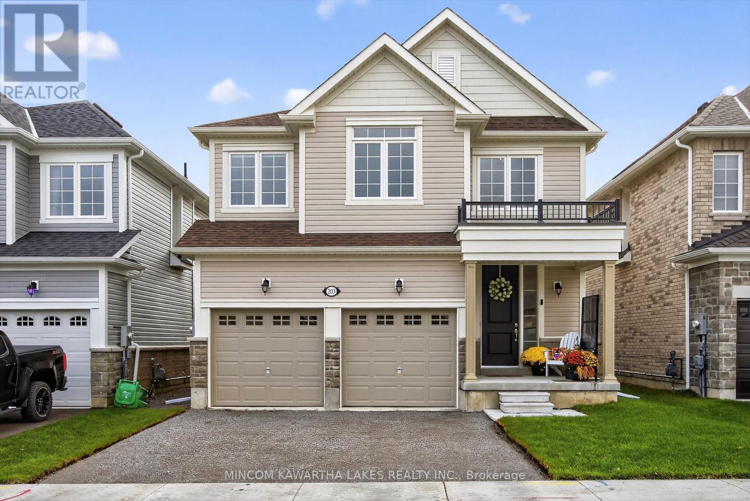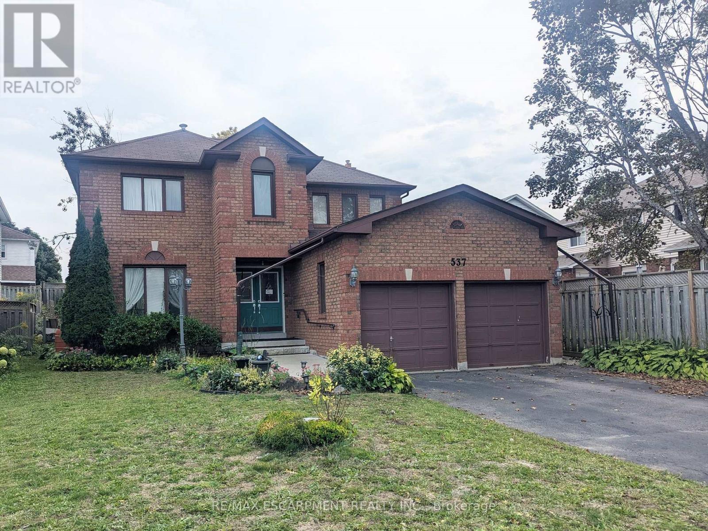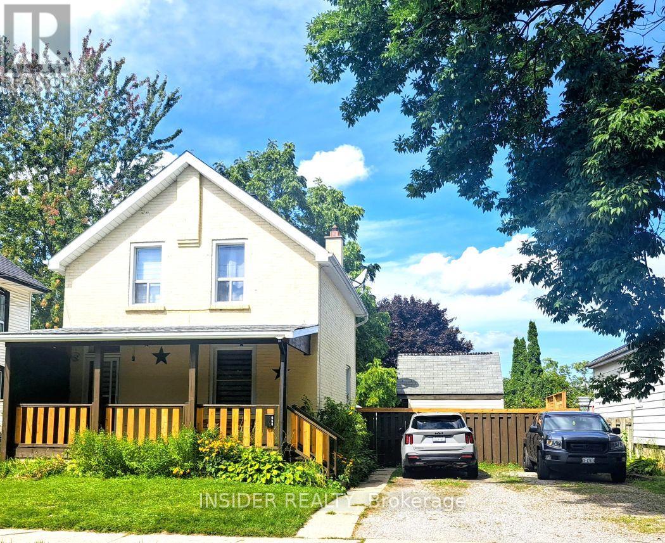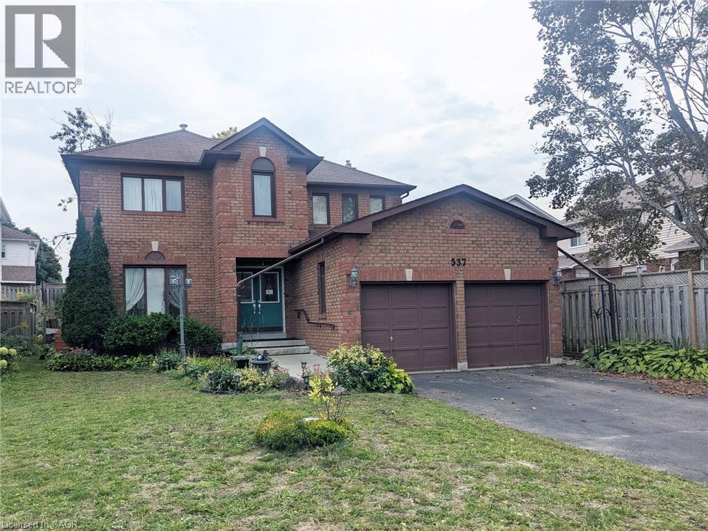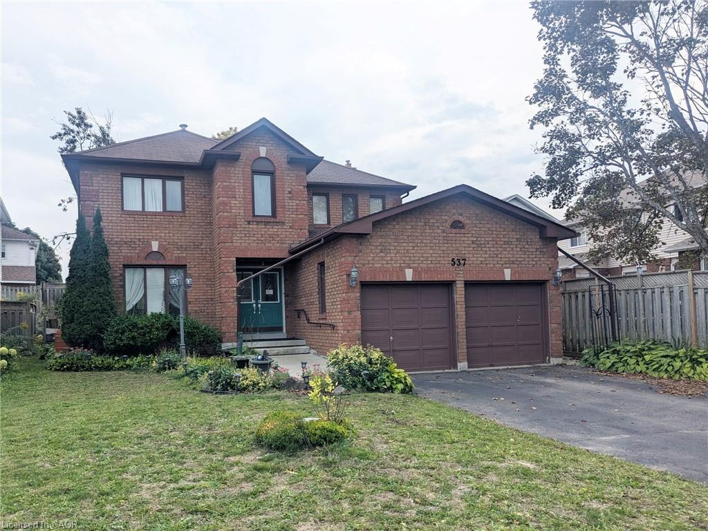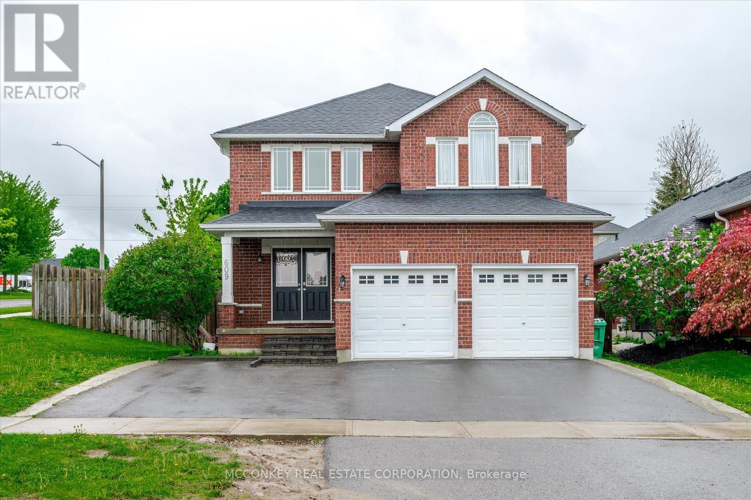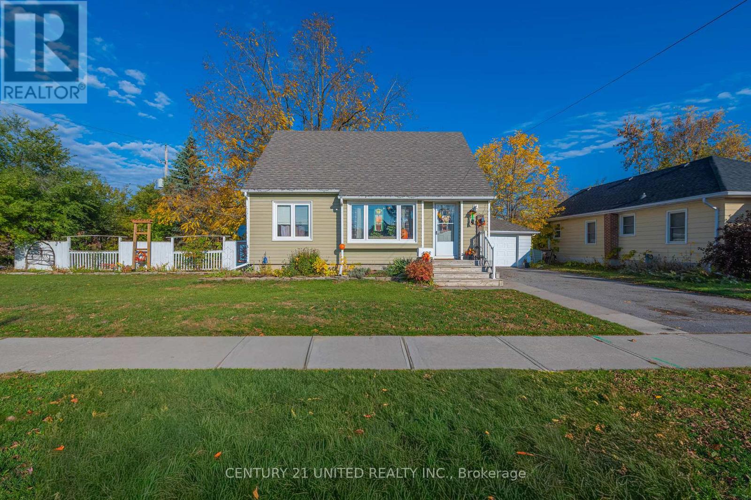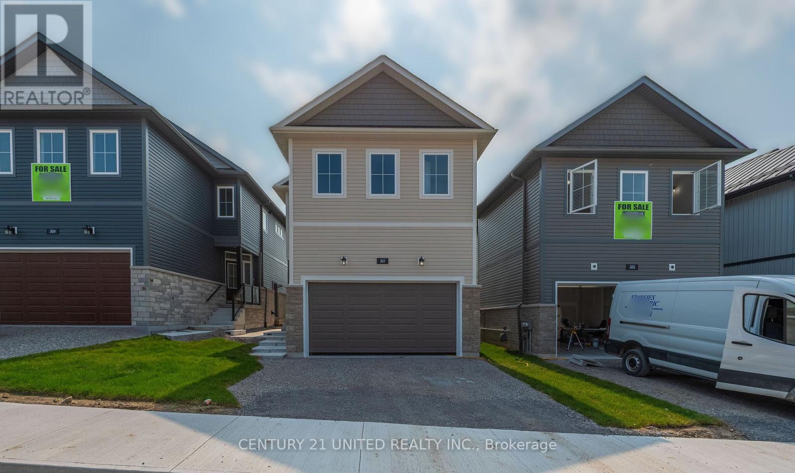- Houseful
- ON
- Peterborough
- Jackson Creek
- 1445 Ireland Dr Ward 2 Dr
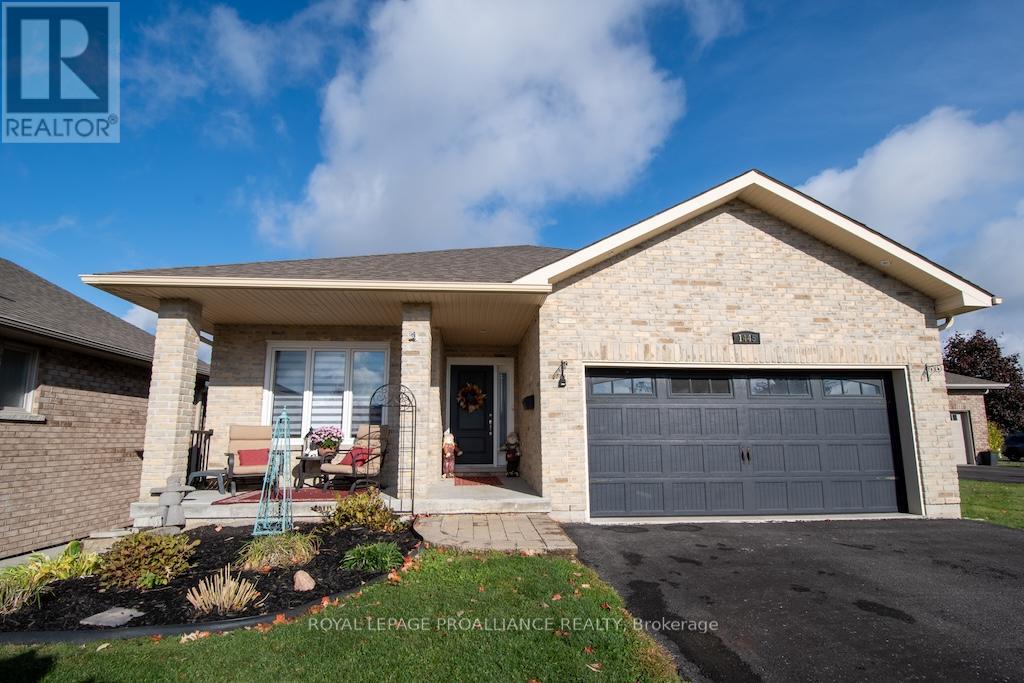
Highlights
Description
- Time on Housefulnew 4 hours
- Property typeSingle family
- StyleBungalow
- Neighbourhood
- Median school Score
- Mortgage payment
Welcome to this exquisite brick bungalow nestled in Peterborough's highly sought-after west end. Perfectly positioned to capture breathtaking sunsets over a peaceful pond, this home offers an exceptional blend of elegance, comfort, and serenity. Filled with natural light, the main level showcases an inviting open-concept design featuring a large eat-in kitchen, two spacious living rooms, dining room, two bedrooms and two full bathrooms. Large windows frame picturesque water views, creating a warm and calming atmosphere throughout the home.The fully finished lower level provides remarkable versatility with an eat-in kitchen, large bright living room, two additional bedrooms, a full bathroom, and generous living space ideal for extended family or an in-law suite. Outside, enjoy the soothing sounds of nature from your private backyard oasis, where evenings are painted with vibrant skies and gentle reflections off the water. (id:63267)
Home overview
- Cooling Central air conditioning
- Heat source Natural gas
- Heat type Forced air
- Sewer/ septic Sanitary sewer
- # total stories 1
- # parking spaces 5
- Has garage (y/n) Yes
- # full baths 3
- # total bathrooms 3.0
- # of above grade bedrooms 4
- Subdivision Monaghan ward 2
- Lot desc Landscaped
- Lot size (acres) 0.0
- Listing # X12478402
- Property sub type Single family residence
- Status Active
- 3rd bedroom 3.62m X 6.84m
Level: Lower - Kitchen 3.09m X 3.87m
Level: Lower - Recreational room / games room 6.78m X 458m
Level: Lower - Dining room 2.93m X 3.87m
Level: Lower - Laundry 2.07m X 1.94m
Level: Lower - Utility 4.9m X 3.72m
Level: Lower - Bathroom 2.07m X 2.34m
Level: Lower - 4th bedroom 6.65m X 3.28m
Level: Lower - Foyer 1.93m X 3.02m
Level: Main - 2nd bedroom 3.73m X 3.04m
Level: Main - Pantry 1.14m X 1.19m
Level: Main - Kitchen 3.21m X 4.88m
Level: Main - Eating area 3.21m X 2.82m
Level: Main - Living room 2.97m X 4.49m
Level: Main - Primary bedroom 3.62m X 4.67m
Level: Main - Bathroom 2.48m X 2.34m
Level: Main - Laundry 2.48m X 2.17m
Level: Main - Family room 3.57m X 5.65m
Level: Main - Bathroom 1.67m X 3.04m
Level: Main - Dining room 4.9m X 3.5m
Level: Main
- Listing source url Https://www.realtor.ca/real-estate/29024204/1445-ireland-drive-peterborough-monaghan-ward-2-monaghan-ward-2
- Listing type identifier Idx

$-2,666
/ Month

