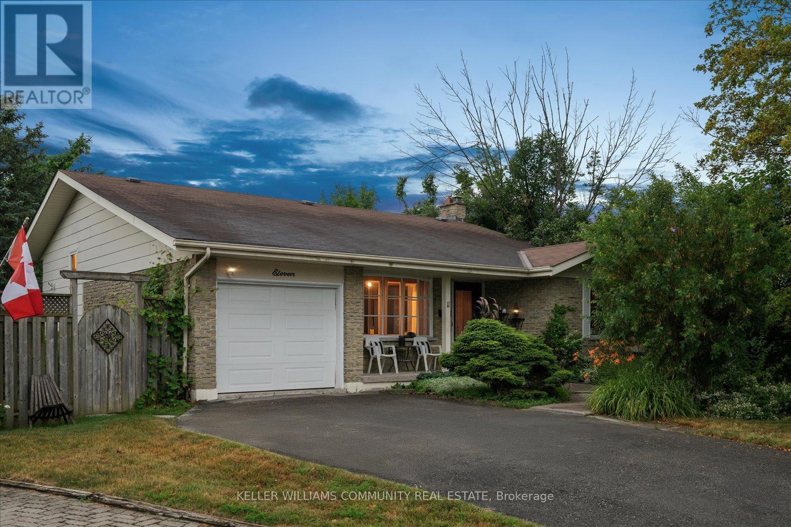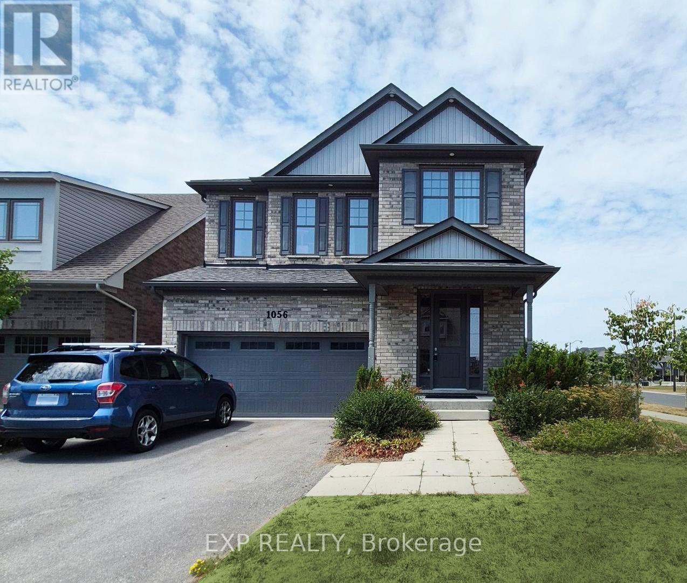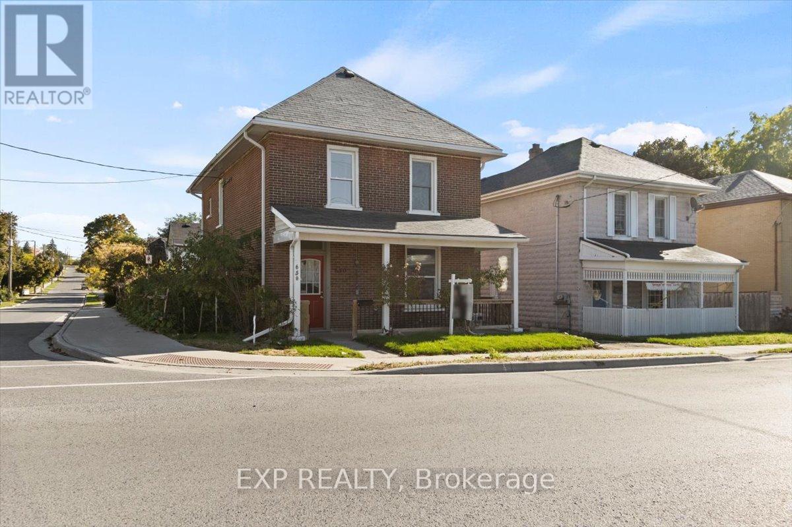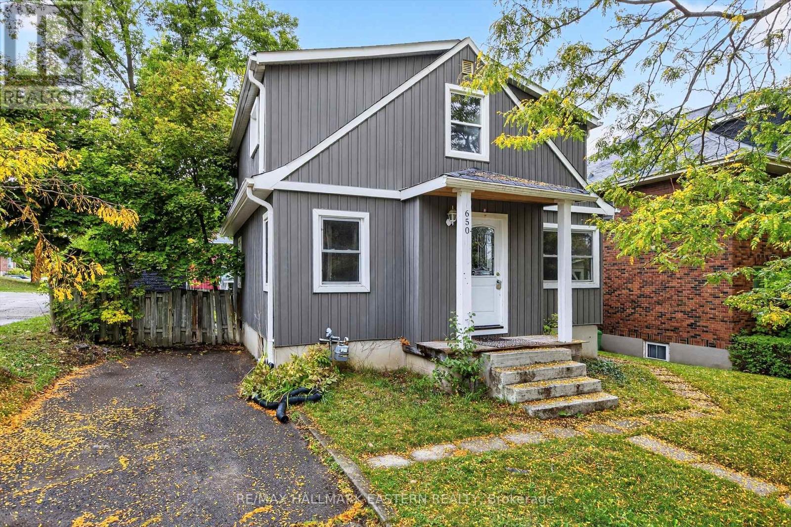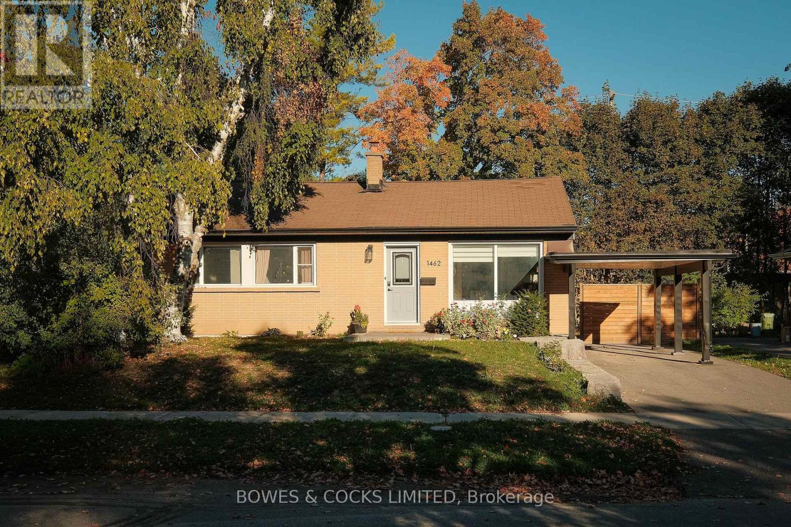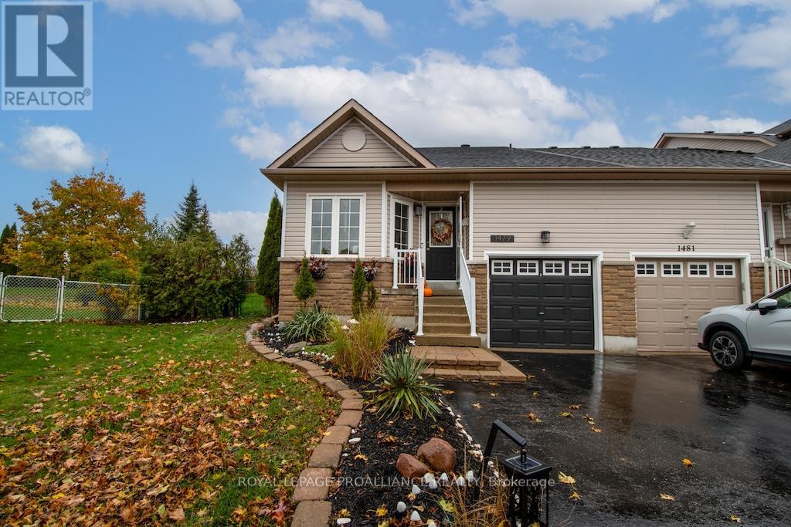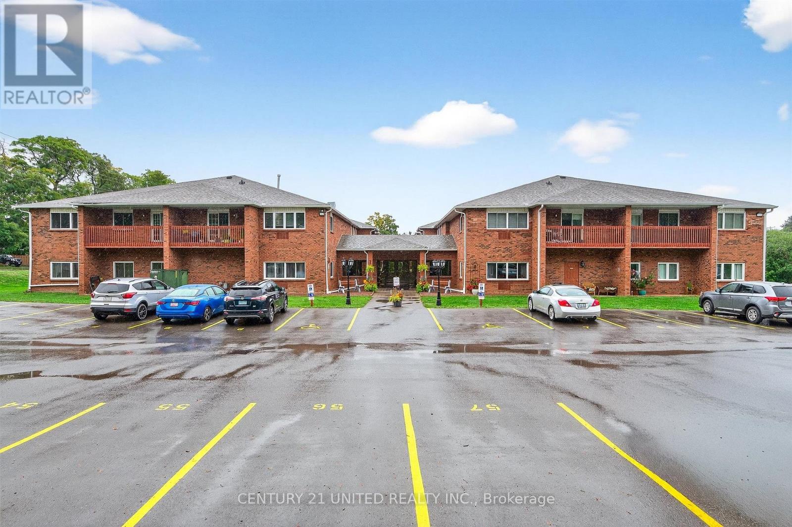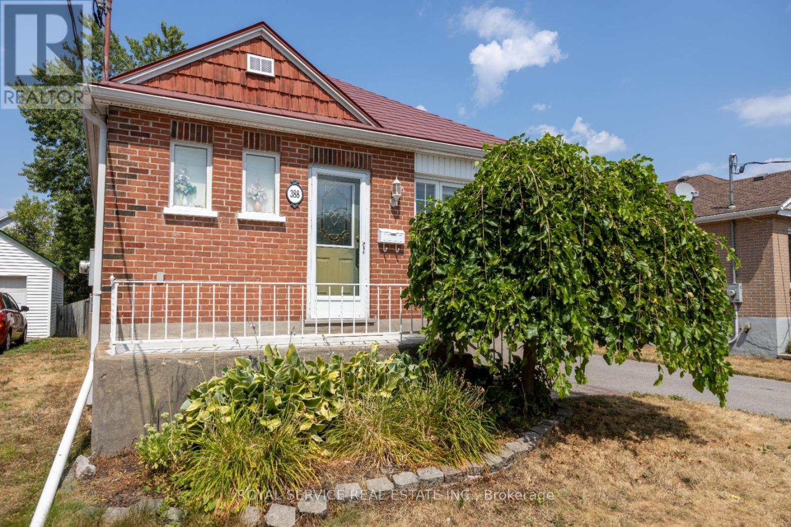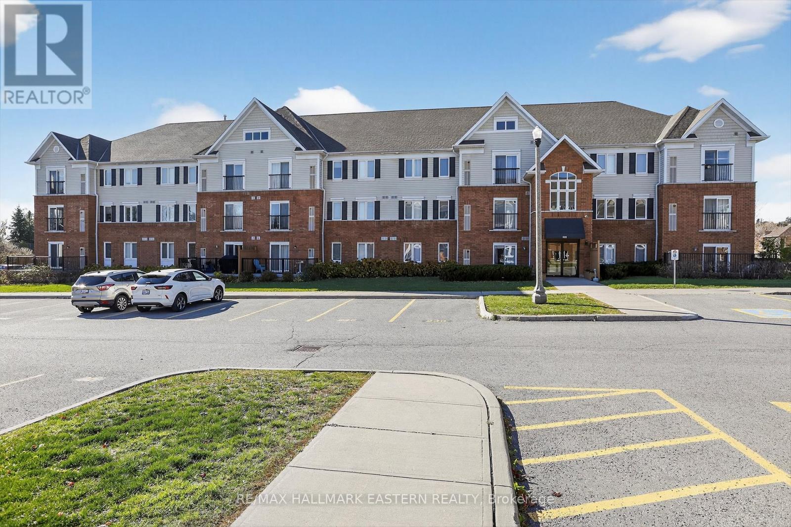- Houseful
- ON
- Peterborough
- Jackson Creek
- 1456 Firwood Crescent Ward 2
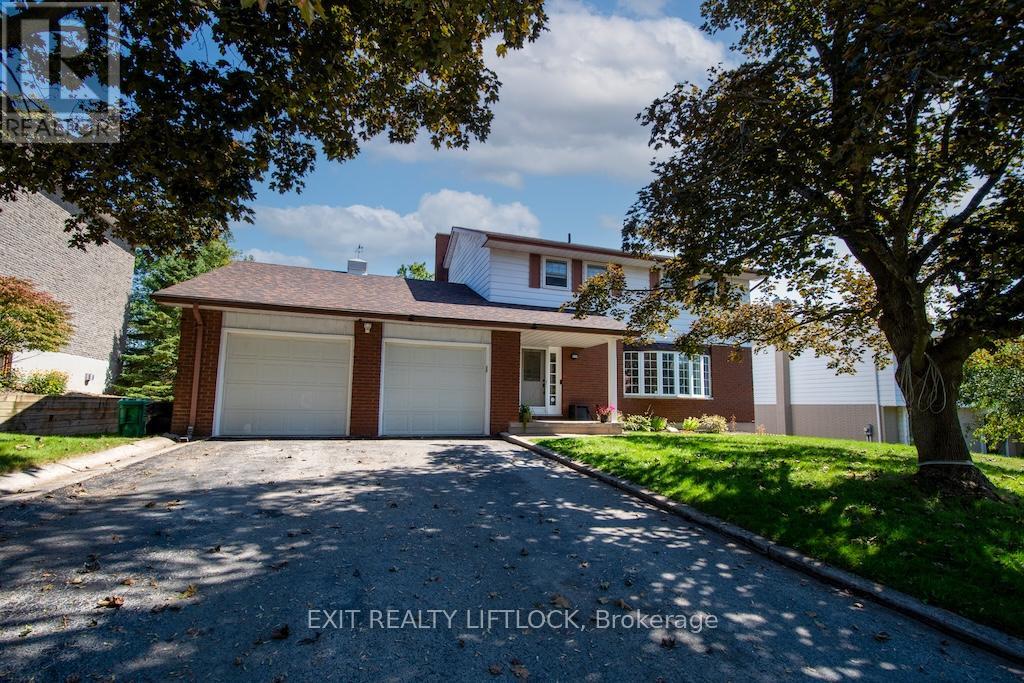
Highlights
Description
- Time on Housefulnew 5 days
- Property typeSingle family
- Neighbourhood
- Median school Score
- Mortgage payment
Beautifully Updated Custom Built Home in a Prime Location! Welcome to this well maintained home, offering many updates, perfect for multi-generational , blended and growing families. Inside you will find the main level offering a bright, open-concept kitchen, dining room, and living room area, along with a main floor family room providing the ideal amount of space for everyday living and entertaining. Upstairs, you will find generously sized bedrooms, with the primary bedroom offering a new ensuite bathroom as well as a remodeled four-piece bathroom for guests and family. The lower level is an entertainer's dream, complete with a wet bar, games area, fitness space, and sliding doors to a private backyard oasis with patio. This home features a double car garage with parking for six vehicles, as well as a separate entrance offering ensuite potential. It is also conveniently located close to schools, parks, public transit, and the hospital, combining accessibility with comfort. With modern updates, functional living spaces, and a prime location, this home is perfect for families looking for comfort, style, and convenience. (id:63267)
Home overview
- Cooling Central air conditioning
- Heat source Natural gas
- Heat type Forced air
- Sewer/ septic Sanitary sewer
- # total stories 2
- # parking spaces 6
- Has garage (y/n) Yes
- # full baths 3
- # half baths 1
- # total bathrooms 4.0
- # of above grade bedrooms 4
- Community features Community centre
- Subdivision Monaghan ward 2
- Lot size (acres) 0.0
- Listing # X12483376
- Property sub type Single family residence
- Status Active
- Bathroom 2.09m X 3.87m
Level: Lower - Cold room 1.77m X 2.61m
Level: Lower - Laundry 3.71m X 5.74m
Level: Lower - Exercise room 5.82m X 6.56m
Level: Lower - Recreational room / games room 7.74m X 9.07m
Level: Lower - Living room 3.93m X 6.51m
Level: Main - Family room 3.83m X 6.03m
Level: Main - Bathroom 1.66m X 2.51m
Level: Main - Dining room 3.84m X 3.31m
Level: Main - Kitchen 5.04m X 3.58m
Level: Main - 4th bedroom 4.41m X 3.34m
Level: Upper - Primary bedroom 5.03m X 3.64m
Level: Upper - Bathroom 2.72m X 1.46m
Level: Upper - 3rd bedroom 3.37m X 3.02m
Level: Upper - 2nd bedroom 3.64m X 2.85m
Level: Upper - Bathroom 1.57m X 1.98m
Level: Upper
- Listing source url Https://www.realtor.ca/real-estate/29034911/1456-firwood-crescent-peterborough-monaghan-ward-2-monaghan-ward-2
- Listing type identifier Idx

$-2,293
/ Month

