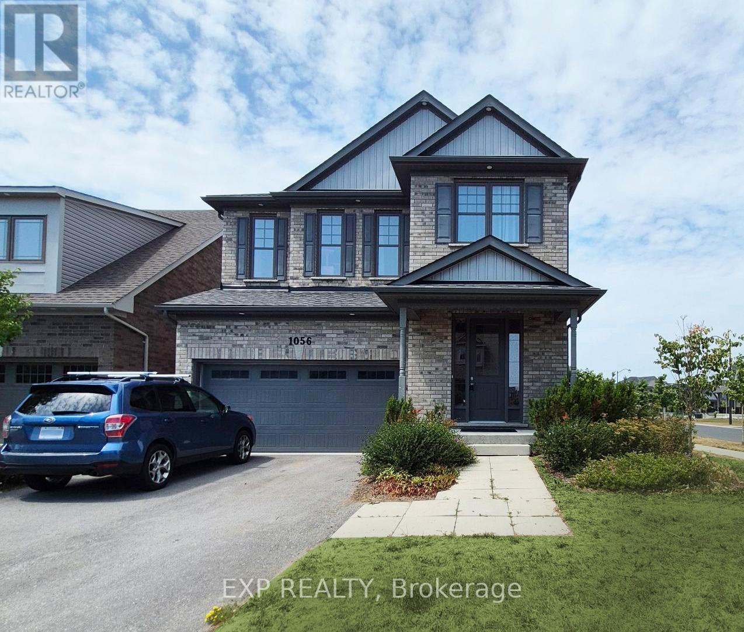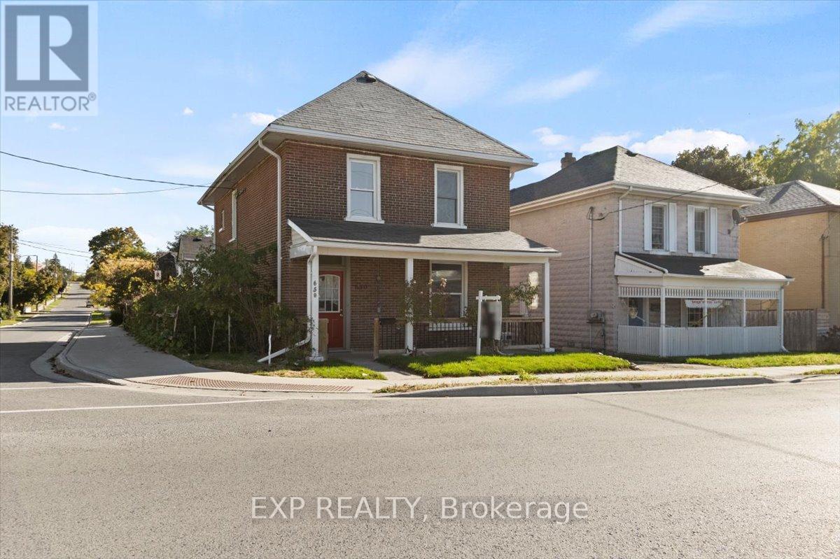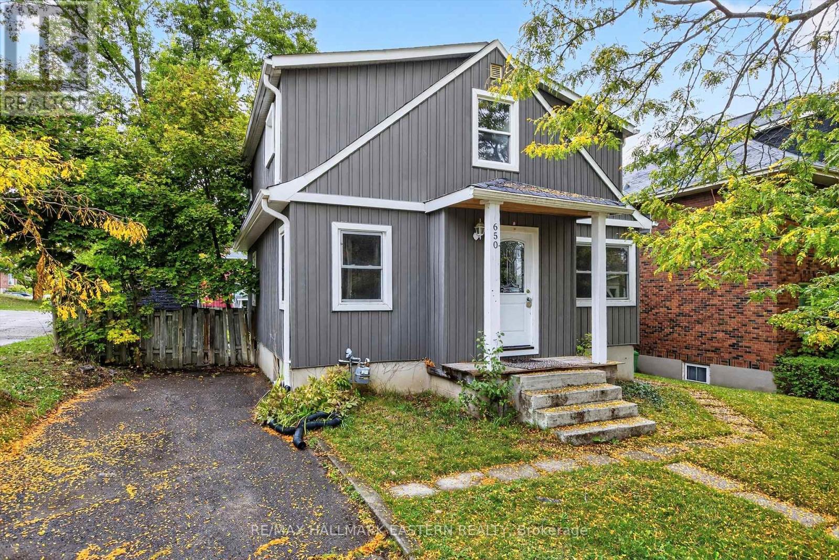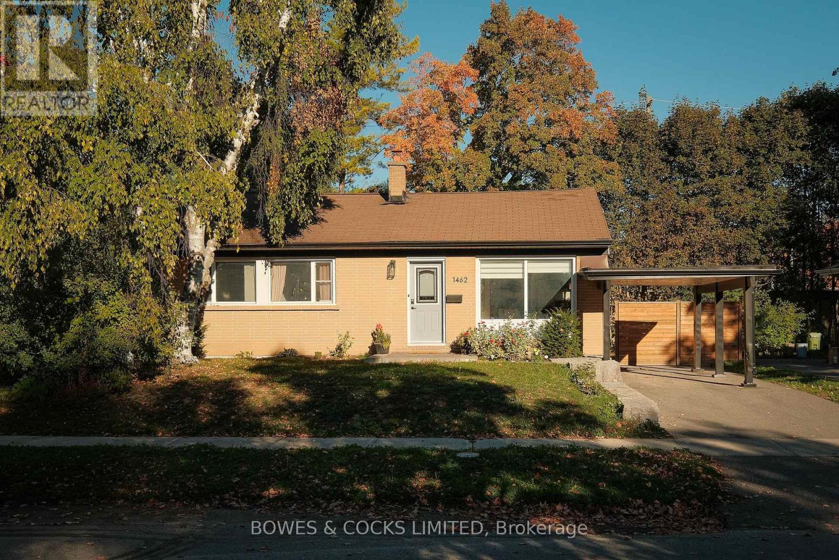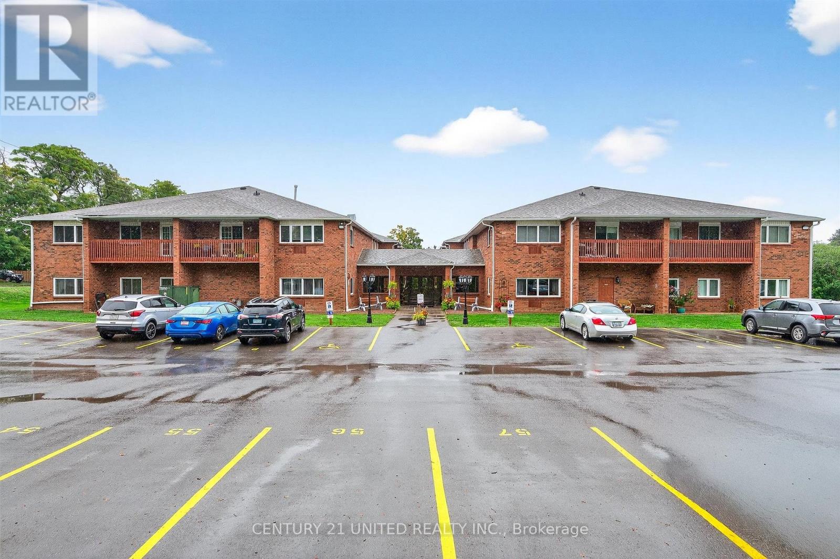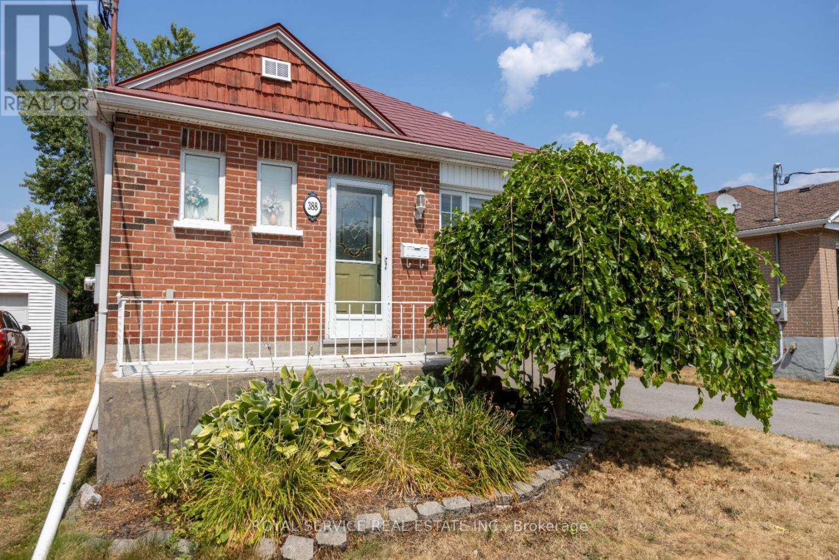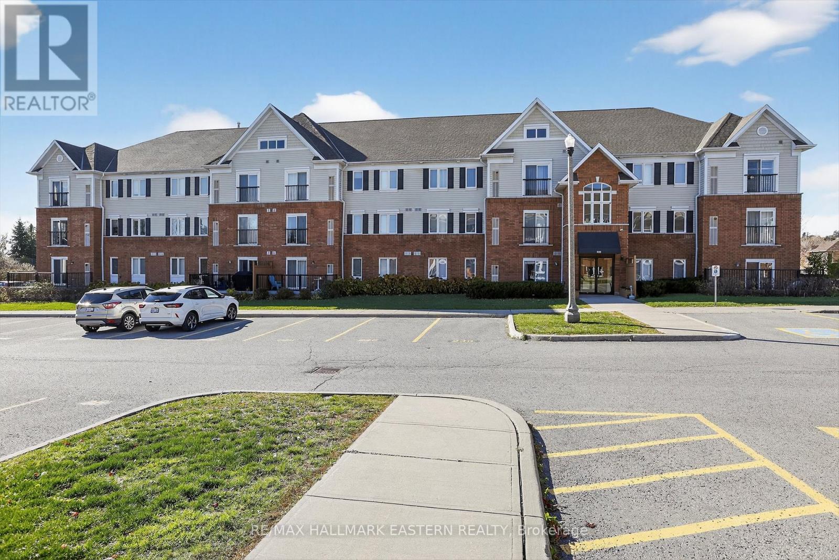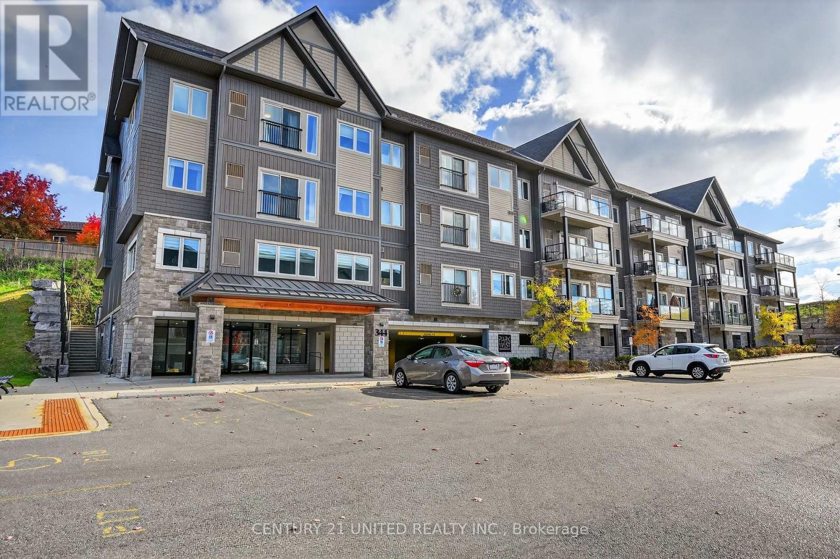- Houseful
- ON
- Peterborough
- Jackson Creek
- 1479 Tamblin Way Ward 2
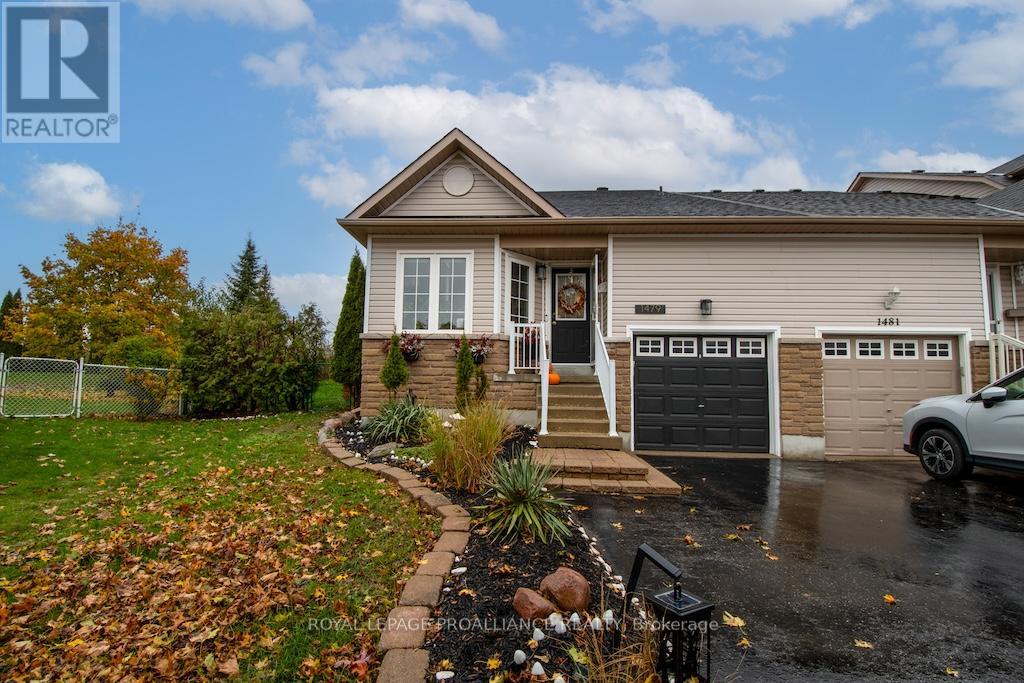
Highlights
Description
- Time on Housefulnew 8 hours
- Property typeSingle family
- Neighbourhood
- Median school Score
- Mortgage payment
Elegant End-Unit Garden Home. Step into sophistication with this beautifully renovated 1-storey end-unit garden home, where modern design meets everyday comfort. The bright, open-concept layout flows seamlessly through spacious living and dining areas, perfect for both relaxing and entertaining. The brand new designer kitchen showcases granite countertops, high-end stainless steel appliances, and stylish finishes that make cooking and gathering a delight.With three generous bedrooms and three luxurious bathrooms, this home is finished on all levels and offers exceptional attention to detail throughout - from the new flooring to the elegant lighting and dcor. Step outside to your own private backyard retreat, complete with lush surroundings and a relaxing hot tub, offering the perfect blend of serenity and sophistication. Nothing left to do but move in and fall in love with this stunning home. (id:63267)
Home overview
- Cooling Central air conditioning
- Heat source Natural gas
- Heat type Forced air
- Sewer/ septic Sanitary sewer
- # total stories 2
- # parking spaces 3
- Has garage (y/n) Yes
- # full baths 3
- # total bathrooms 3.0
- # of above grade bedrooms 3
- Subdivision Monaghan ward 2
- Lot size (acres) 0.0
- Listing # X12495454
- Property sub type Single family residence
- Status Active
- Bathroom 2.24m X 1.45m
Level: 2nd - Sitting room 4.98m X 6.43m
Level: 2nd - 2nd bedroom 3.28m X 3.89m
Level: 2nd - Bathroom 1.8m X 2.18m
Level: Lower - Other 2.82m X 2.06m
Level: Lower - Other 2.24m X 1.73m
Level: Lower - Family room 7.29m X 10.44m
Level: Lower - 3rd bedroom 3.23m X 5.33m
Level: Lower - Living room 4.06m X 5.26m
Level: Main - Laundry 3.12m X 2.95m
Level: Main - Bathroom 3.12m X 2.95m
Level: Main - Dining room 4.09m X 5.31m
Level: Main - Primary bedroom 3.12m X 4.78m
Level: Main - Kitchen 4.09m X 3.12m
Level: Main
- Listing source url Https://www.realtor.ca/real-estate/29052747/1479-tamblin-way-peterborough-monaghan-ward-2-monaghan-ward-2
- Listing type identifier Idx

$-1,733
/ Month

