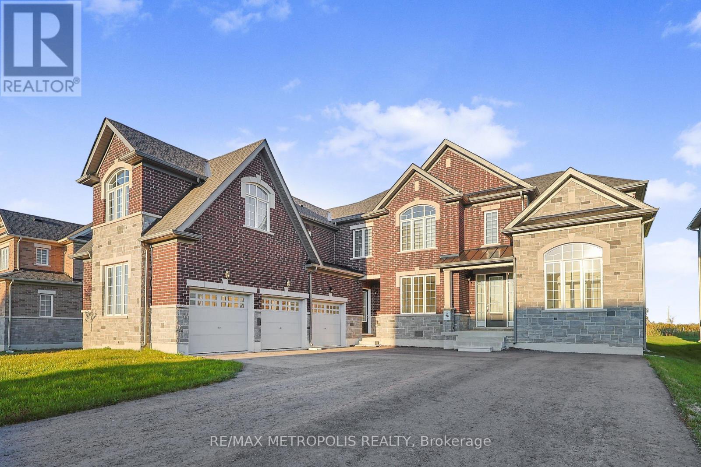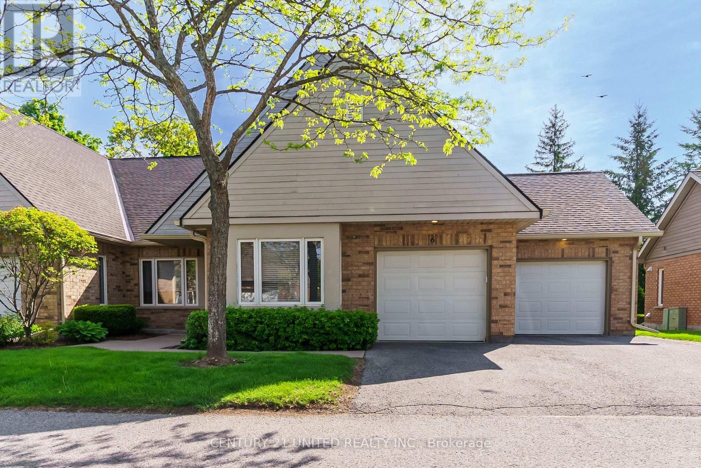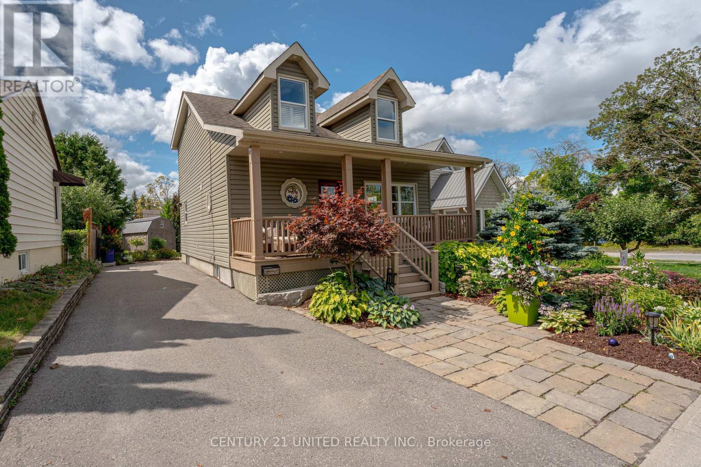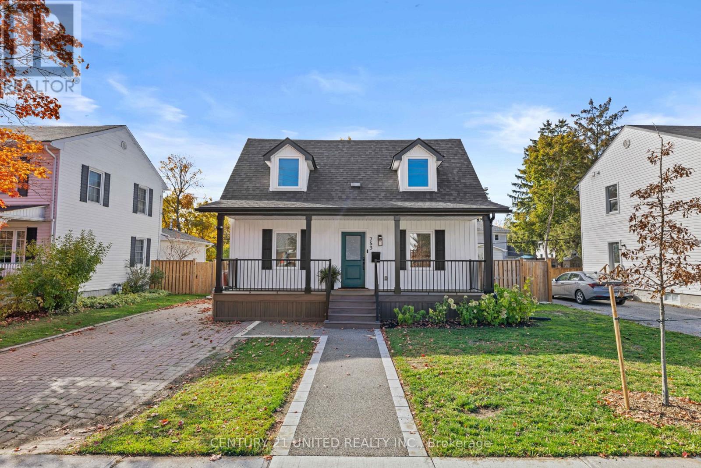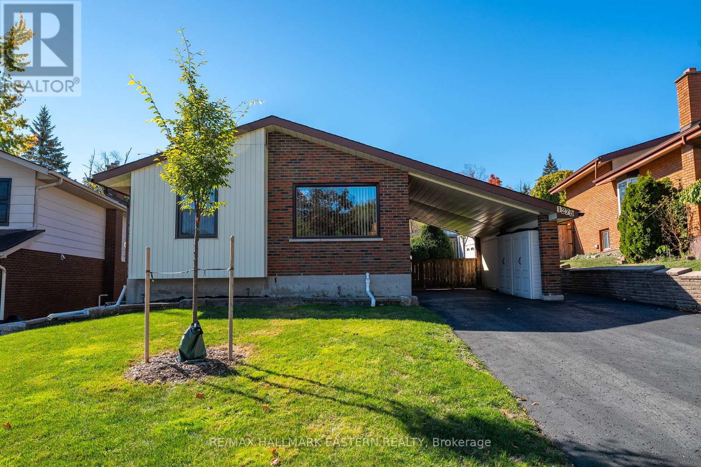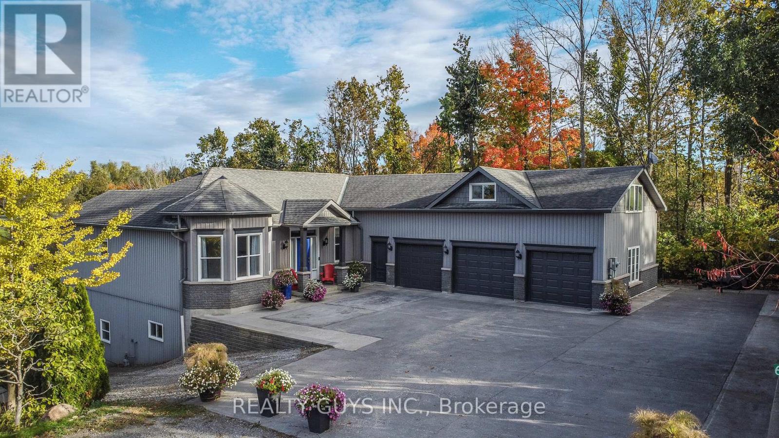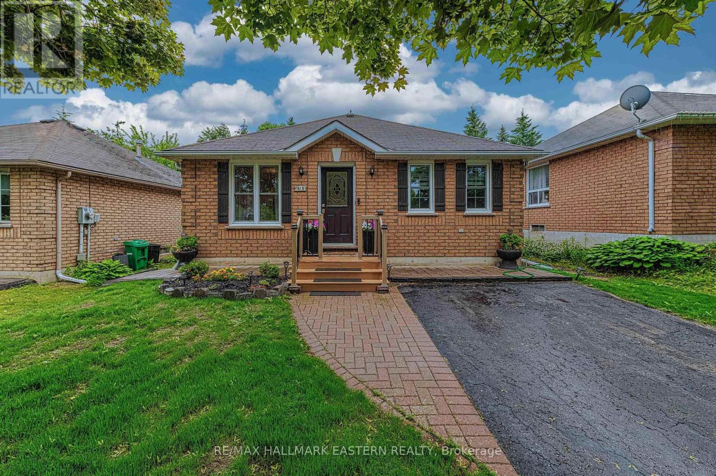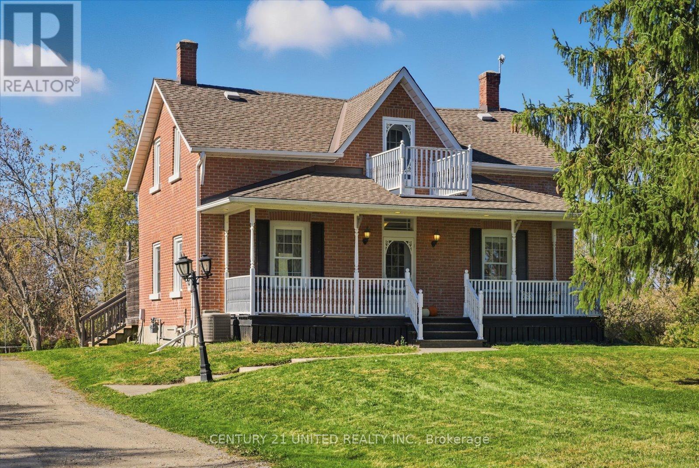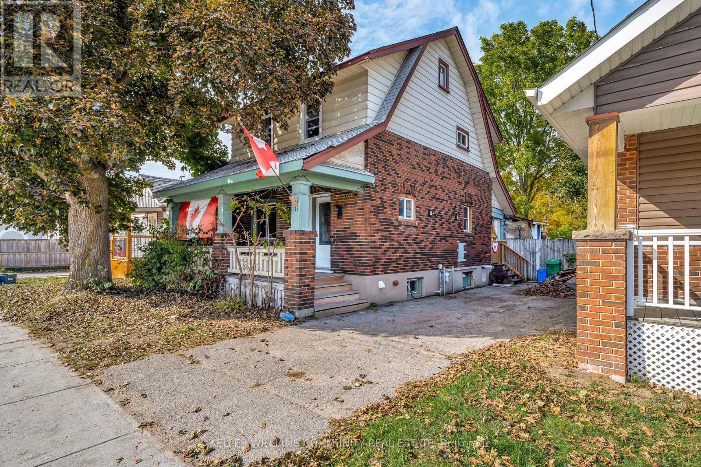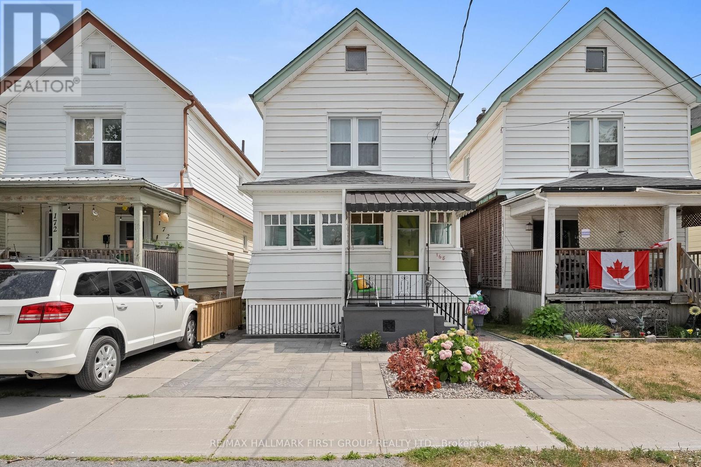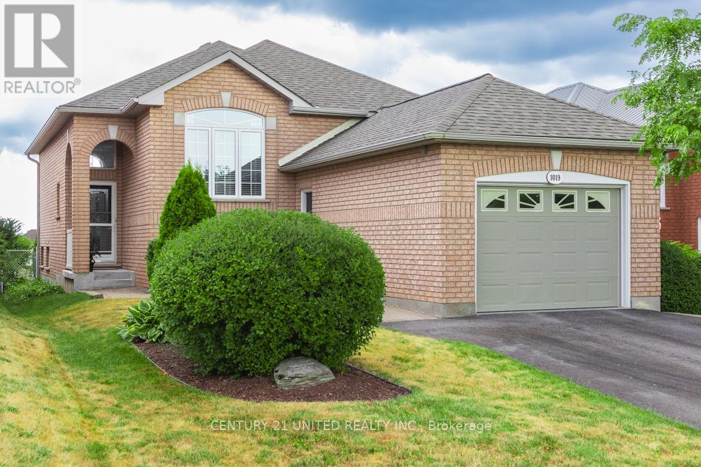- Houseful
- ON
- Peterborough
- Ashburnham Subdivision
- 15 Wallace St Ward 4 St
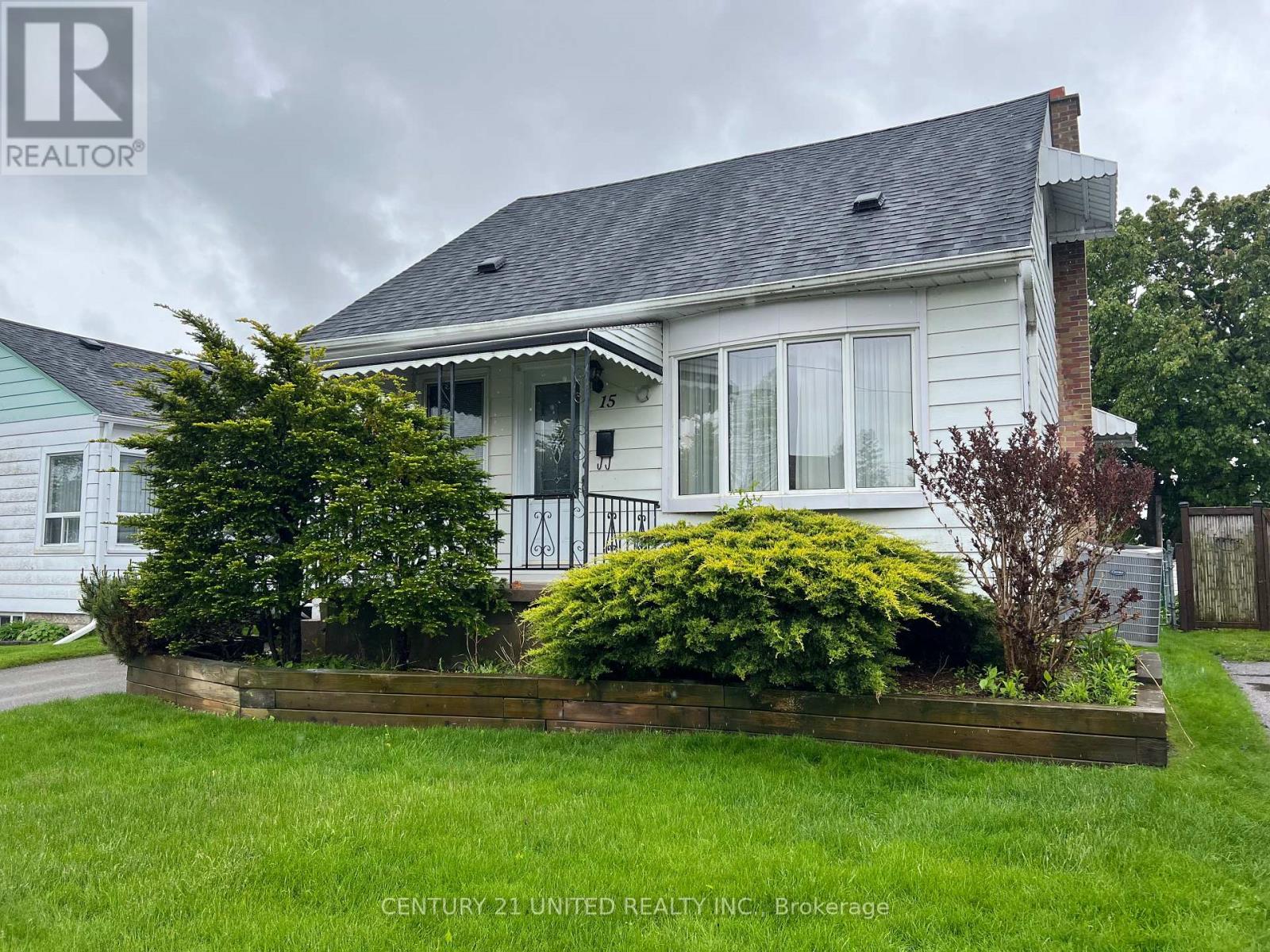
15 Wallace St Ward 4 St
15 Wallace St Ward 4 St
Highlights
Description
- Time on Houseful15 days
- Property typeSingle family
- Neighbourhood
- Median school Score
- Mortgage payment
Charming 1.5 storey home on the lovely waterfront peninsula, desirable Burnham Point in East City. Home offers covered front entrance, 3 season sunroom with a view of the Little Lake Fountain and bright living room. There is 1 bedroom on the main floor along with a bonus room with built in storage. There are 2 additional bedrooms on the upper level. The basement is partially finished with a large rec room and plenty of additional storage in the laundry/furnace room. Paved drive and spacious backyard looking onto Little Lake in behind. Prime location in a small friendly neighbourhood surrounded by lake views, walking distance to East City, downtown Peterborough, parks, schools, shopping, Trans Canada Trail and Rogers Cove Park/Beach on Little Lake. This home has seen some upgrades over the years and is waiting for your personal touch. (id:63267)
Home overview
- Cooling Central air conditioning
- Heat source Natural gas
- Heat type Forced air
- Sewer/ septic Sanitary sewer
- # total stories 2
- # parking spaces 2
- # full baths 1
- # total bathrooms 1.0
- # of above grade bedrooms 3
- Flooring Carpeted, tile
- Subdivision Ashburnham ward 4
- View Lake view
- Lot desc Landscaped
- Lot size (acres) 0.0
- Listing # X12439418
- Property sub type Single family residence
- Status Active
- Workshop 3.14m X 2.43m
Level: Basement - Recreational room / games room 8.07m X 3.35m
Level: Basement - Primary bedroom 3.58m X 2.6m
Level: Main - Dining room 3.66m X 2.9m
Level: Main - Other 4.16m X 3.65m
Level: Main - Other 4.16m X 2.38m
Level: Main - Living room 4.77m X 3.6m
Level: Main - Kitchen 2.63m X 2.9m
Level: Main - Bathroom 1.95m X 1.52m
Level: Main - 3rd bedroom 3.65m X 2.38m
Level: Upper - 2nd bedroom 3.63m X 3.35m
Level: Upper
- Listing source url Https://www.realtor.ca/real-estate/28940017/15-wallace-street-peterborough-ashburnham-ward-4-ashburnham-ward-4
- Listing type identifier Idx

$-1,426
/ Month

