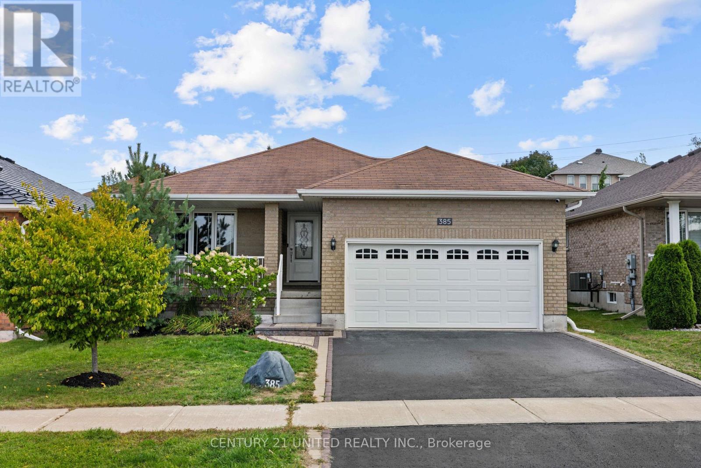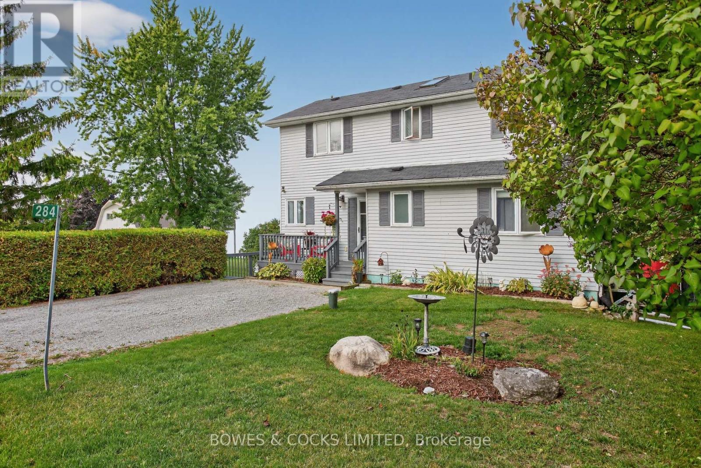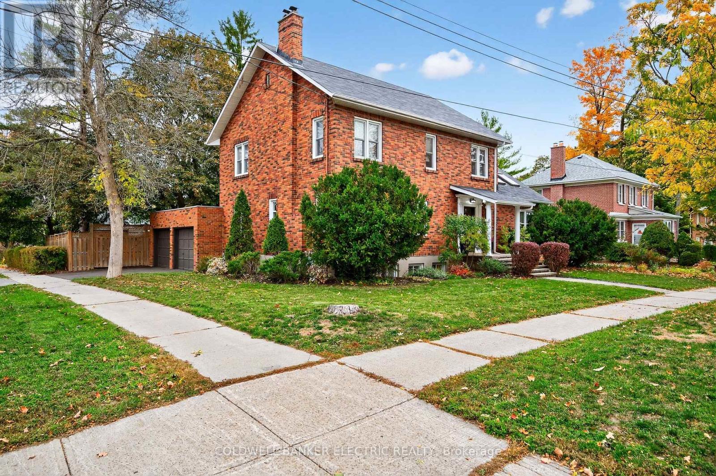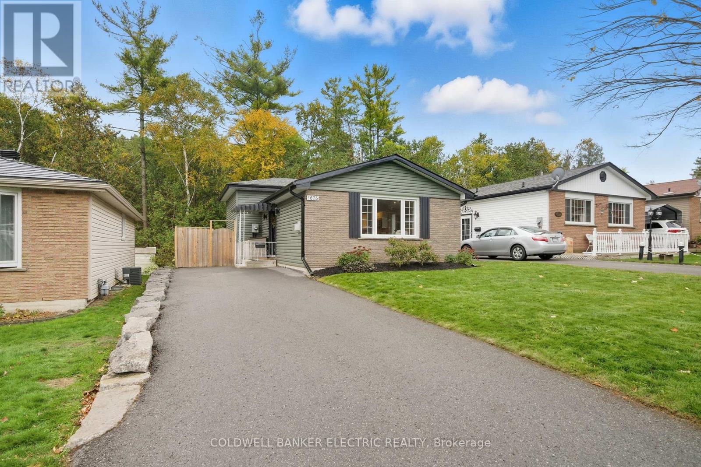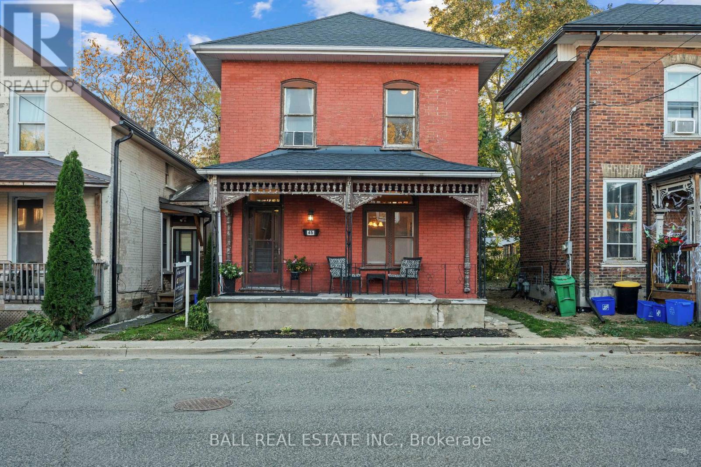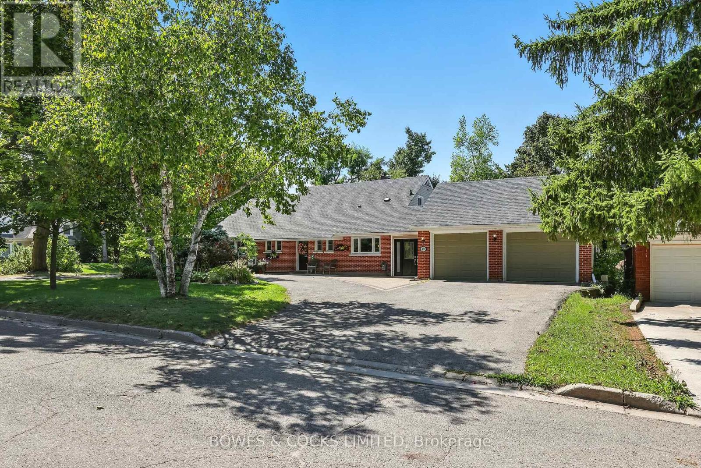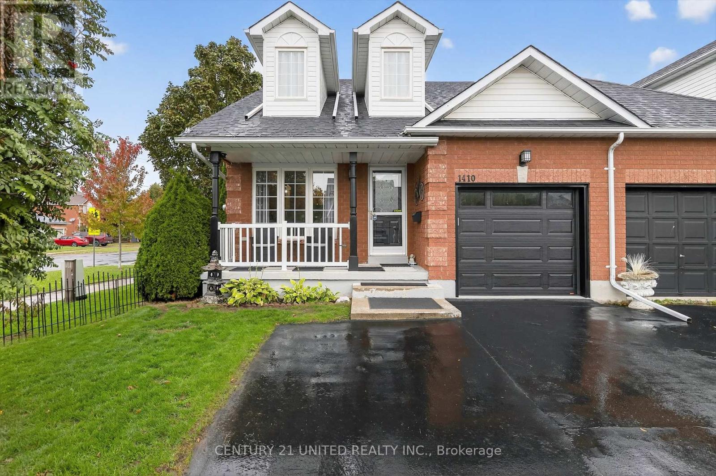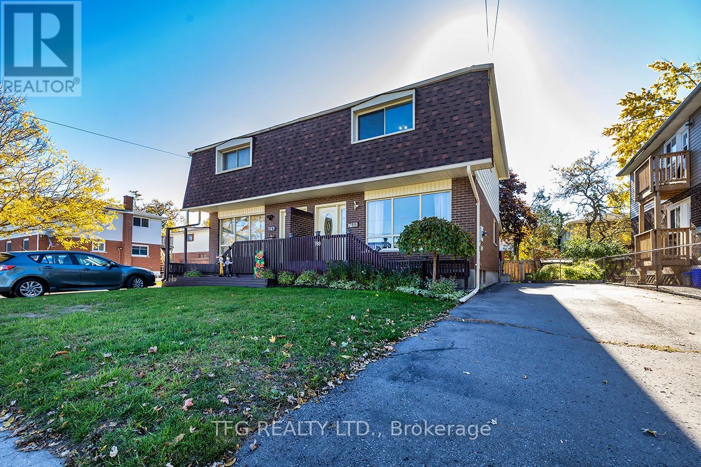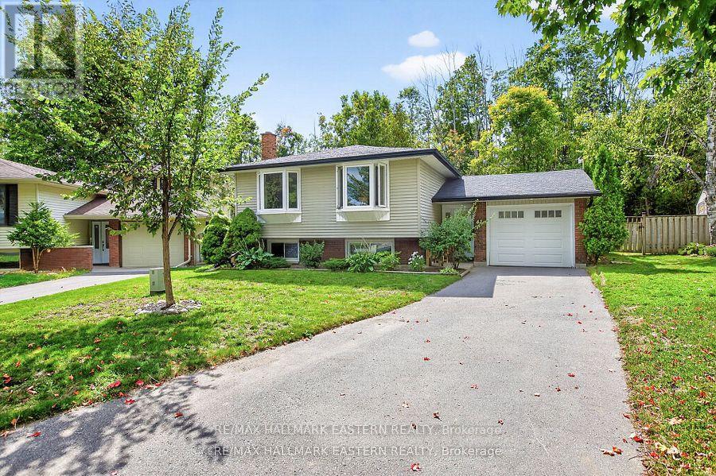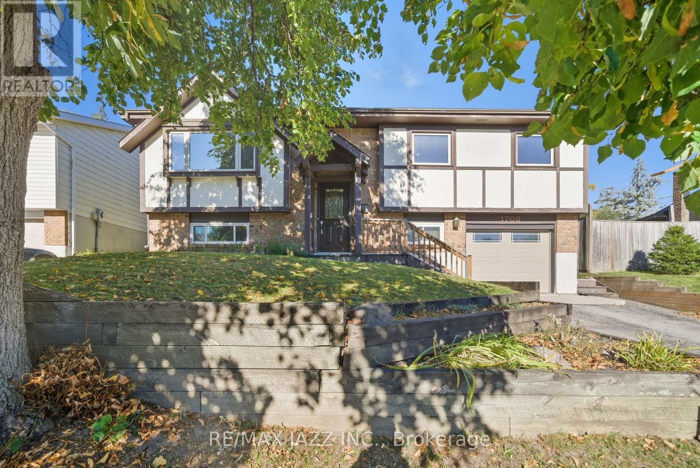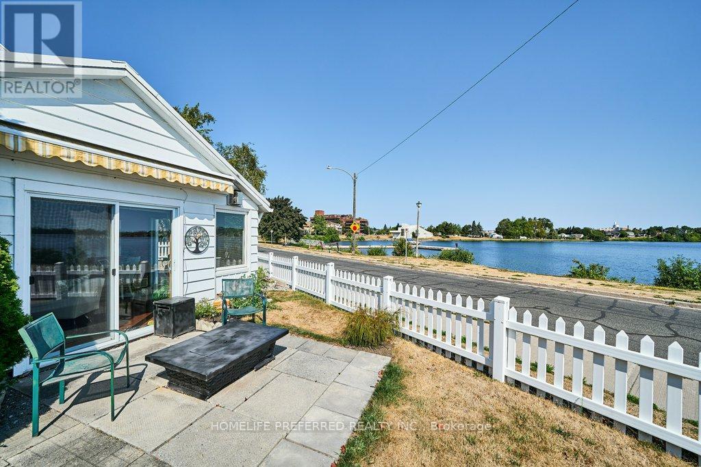- Houseful
- ON
- Peterborough
- Kawartha
- 1540 Cherryhill Rd Ward 2 Rd
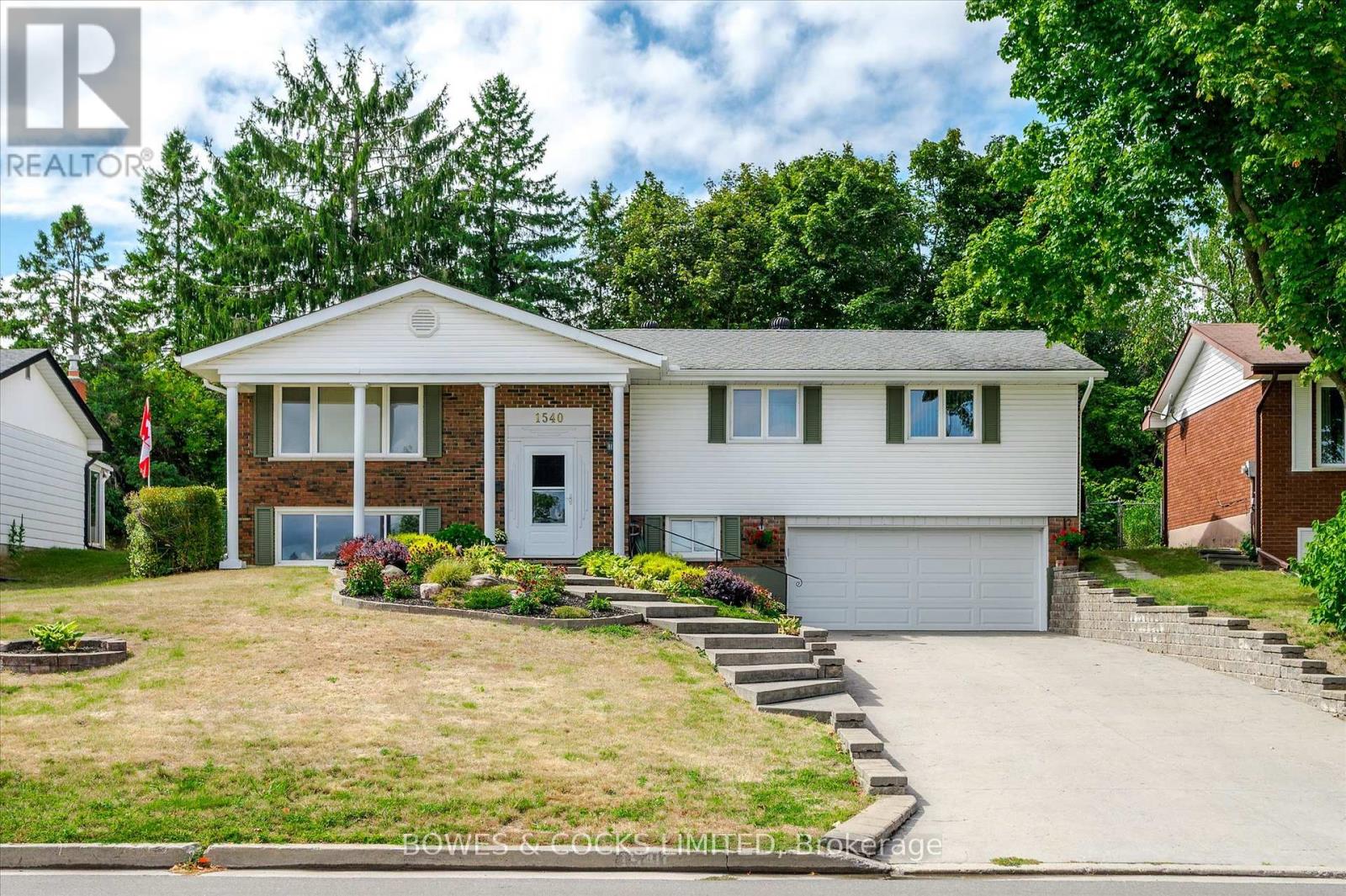
Highlights
Description
- Time on Houseful45 days
- Property typeSingle family
- StyleRaised bungalow
- Neighbourhood
- Median school Score
- Mortgage payment
YOU'RE GOING TO LOVE THIS STUNNING & METICULOUS HOME! Nestled in the desirable west end, this meticulously maintained raised bungalow is a true gem offering space, style, and serenity. With stunning curb appeal rated 10+, the professionally landscaped front yard, stamped concrete driveway, & elegant Armour Stone stairs welcome you home. Inside, you'll find gleaming & immaculate hardwood floors & abundant natural light throughout. Upstairs features three generously sized bedrooms, including a primary retreat with a private walk-out to the backyard deck & door to the main bathroom. The beautiful 5-piece main bath is a spa-like haven, complete with custom cabinetry & walk-out to the backyard deck & hot tub area. The bright & functional kitchen offers a great sized island complete with seating & storage, a built-in desk, stainless appliances, & ample cabinetry plus another walk-out to the back deck area. Enjoy family gatherings in the spacious living room & enjoy many family celebration meals in the formal dining room. One of the best parts of this home is the family room with gas fireplace! Lots of windows that overlook the inviting backyard pool. A total of four walk-outs connect you seamlessly to the stunning outdoor space perfect for entertaining or relaxing. The fully finished lower level provides even more room to spread out, with a large family room featuring a second fireplace, a 4th bedroom, an 3-piece bath, an updated laundry room, & a mudroom area with access to the double garage. A separate storage room & cold room add exceptional functionality. Step outside to a backyard oasis featuring an in-ground pool, hot tub, cedar deck, and a large pool shed for storage. Walking distance to top-rated schools, this pre-inspected home checks all the boxes!! Stamped concrete driveway with plenty of parking! Close to shopping, restaurants & the 115. This is where comfort meets convenience. 100% Move-In Ready! You truly deserve to live here. This is a pre-inspected home. (id:63267)
Home overview
- Cooling Central air conditioning
- Heat source Natural gas
- Heat type Forced air
- Has pool (y/n) Yes
- Sewer/ septic Sanitary sewer
- # total stories 1
- Fencing Fenced yard
- # parking spaces 8
- Has garage (y/n) Yes
- # full baths 2
- # total bathrooms 2.0
- # of above grade bedrooms 4
- Flooring Carpeted, ceramic, hardwood
- Has fireplace (y/n) Yes
- Community features Community centre
- Subdivision Monaghan ward 2
- View City view
- Lot desc Landscaped
- Lot size (acres) 0.0
- Listing # X12383215
- Property sub type Single family residence
- Status Active
- Other 2.99m X 0.95m
Level: Basement - Utility 2.34m X 1.62m
Level: Basement - Laundry 2.01m X 1.98m
Level: Basement - Recreational room / games room 8.26m X 3.85m
Level: Basement - Bathroom 2.62m X 1.86m
Level: Basement - 4th bedroom 3.97m X 3.26m
Level: Basement - Other 5.38m X 2.97m
Level: Basement - Primary bedroom 4.64m X 4.26m
Level: Main - Dining room 3.91m X 3.52m
Level: Main - Living room 4.85m X 4.03m
Level: Main - Family room 6.64m X 3.33m
Level: Main - 3rd bedroom 3.55m X 3.27m
Level: Main - 2nd bedroom 3.72m X 3.29m
Level: Main - Kitchen 4.57m X 3.56m
Level: Main - Bathroom 3.59m X 2.29m
Level: Main
- Listing source url Https://www.realtor.ca/real-estate/28818792/1540-cherryhill-road-peterborough-monaghan-ward-2-monaghan-ward-2
- Listing type identifier Idx

$-2,000
/ Month

