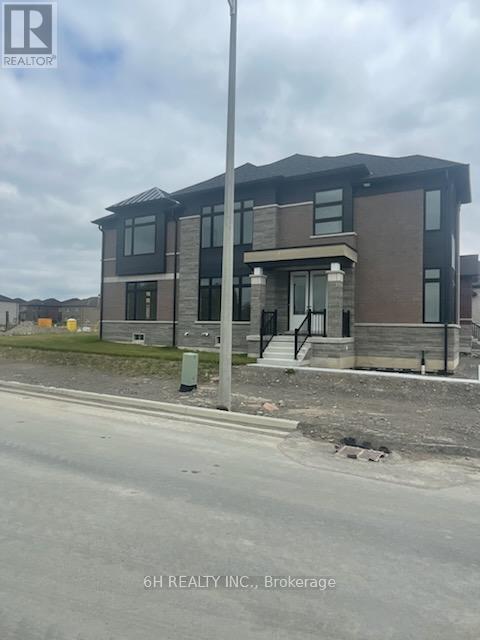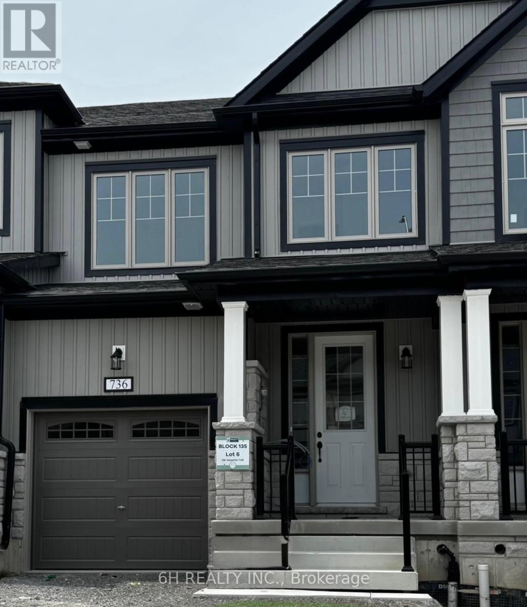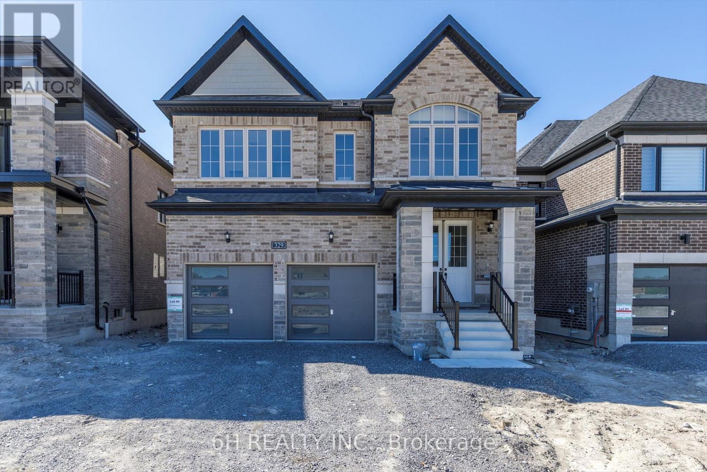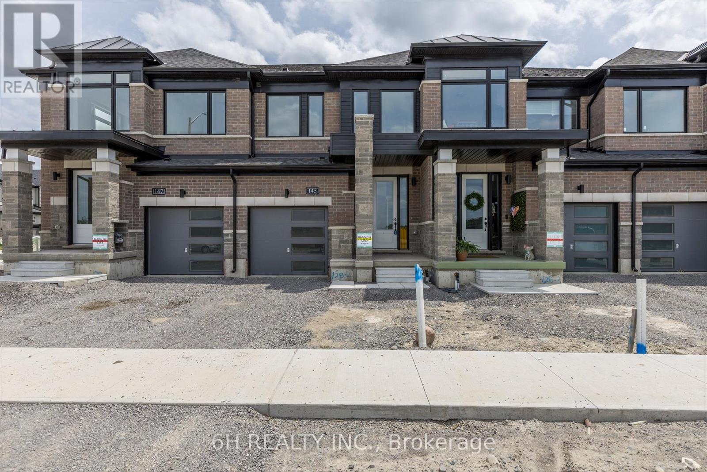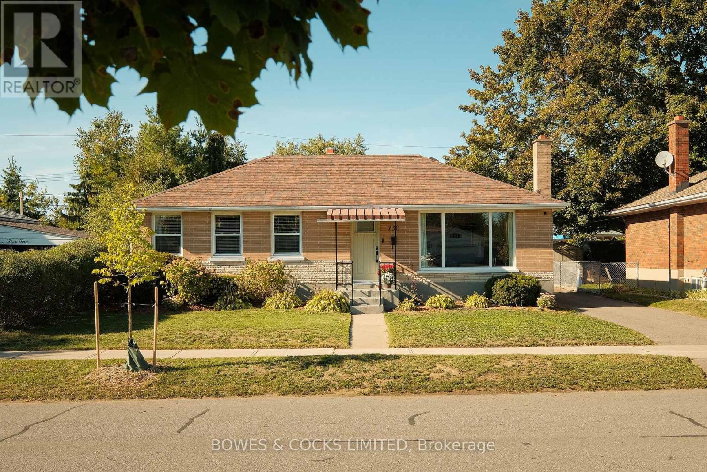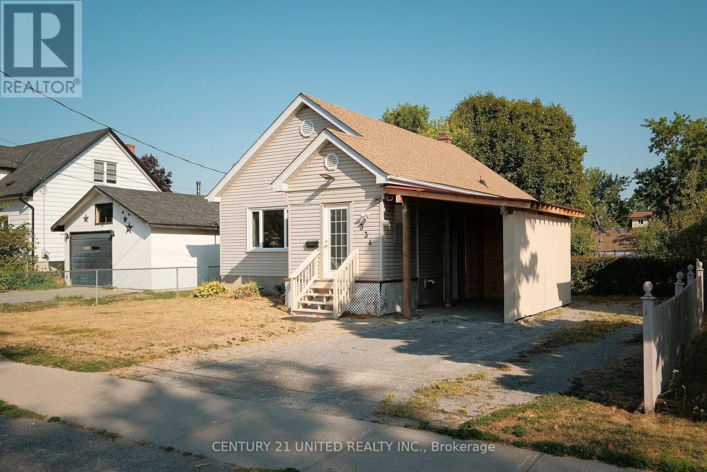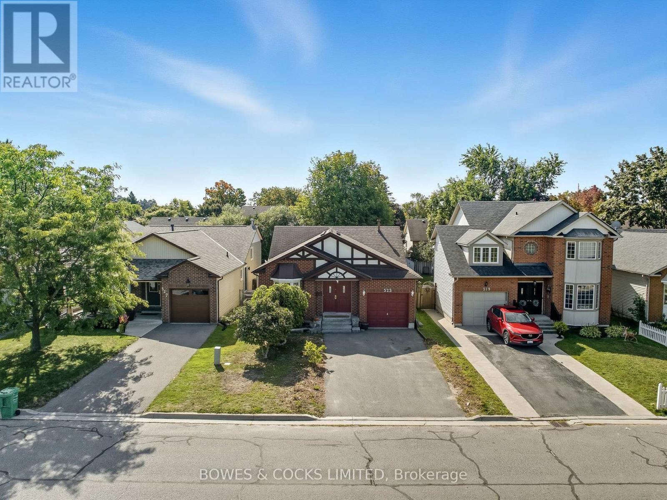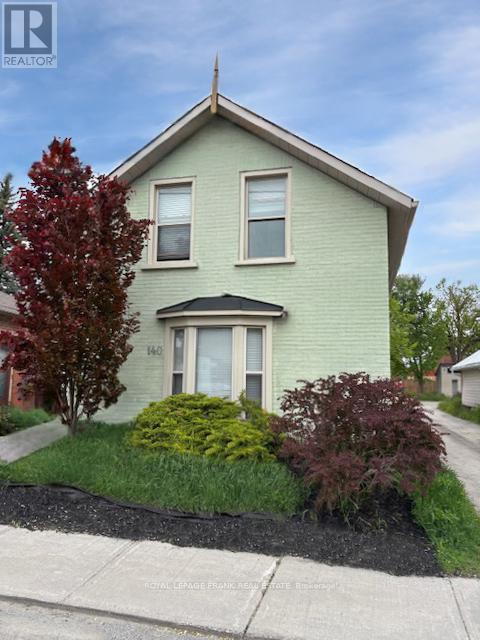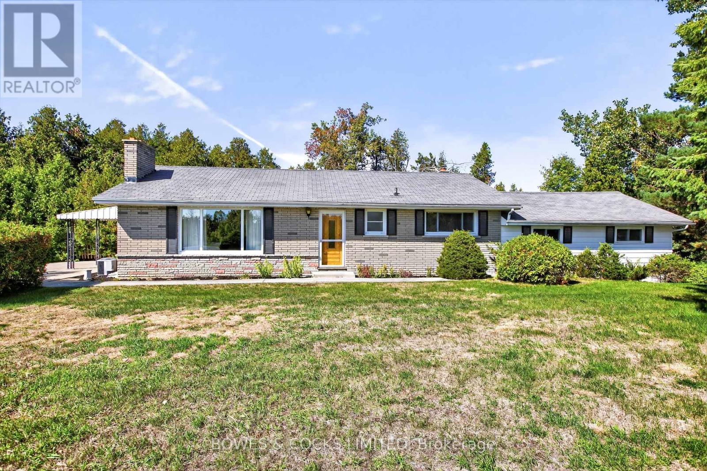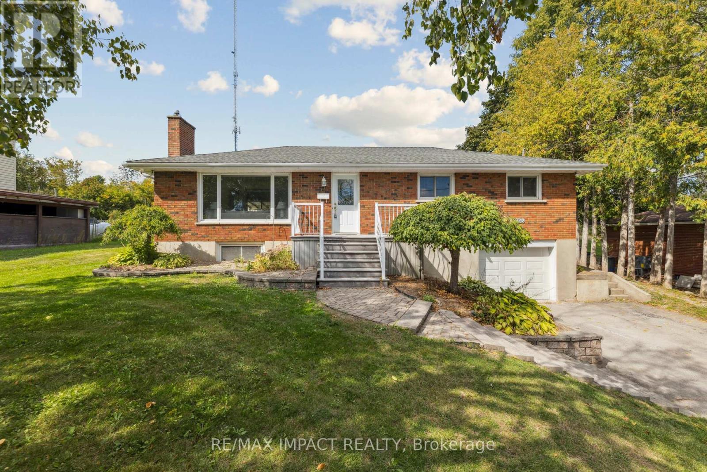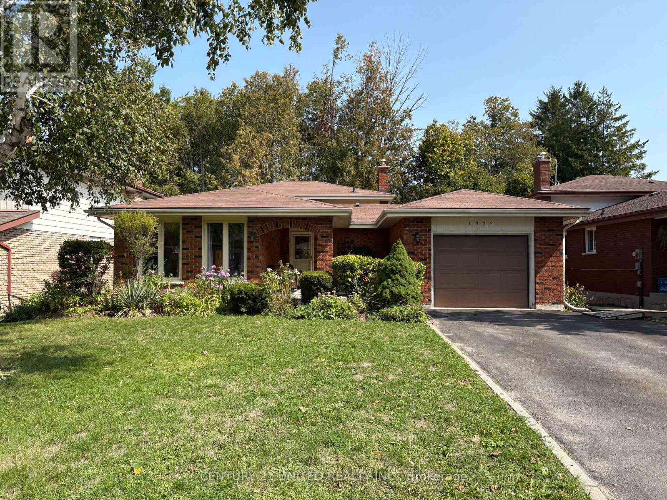- Houseful
- ON
- Peterborough
- Heritage Park
- 155 301 Carnegie Ave
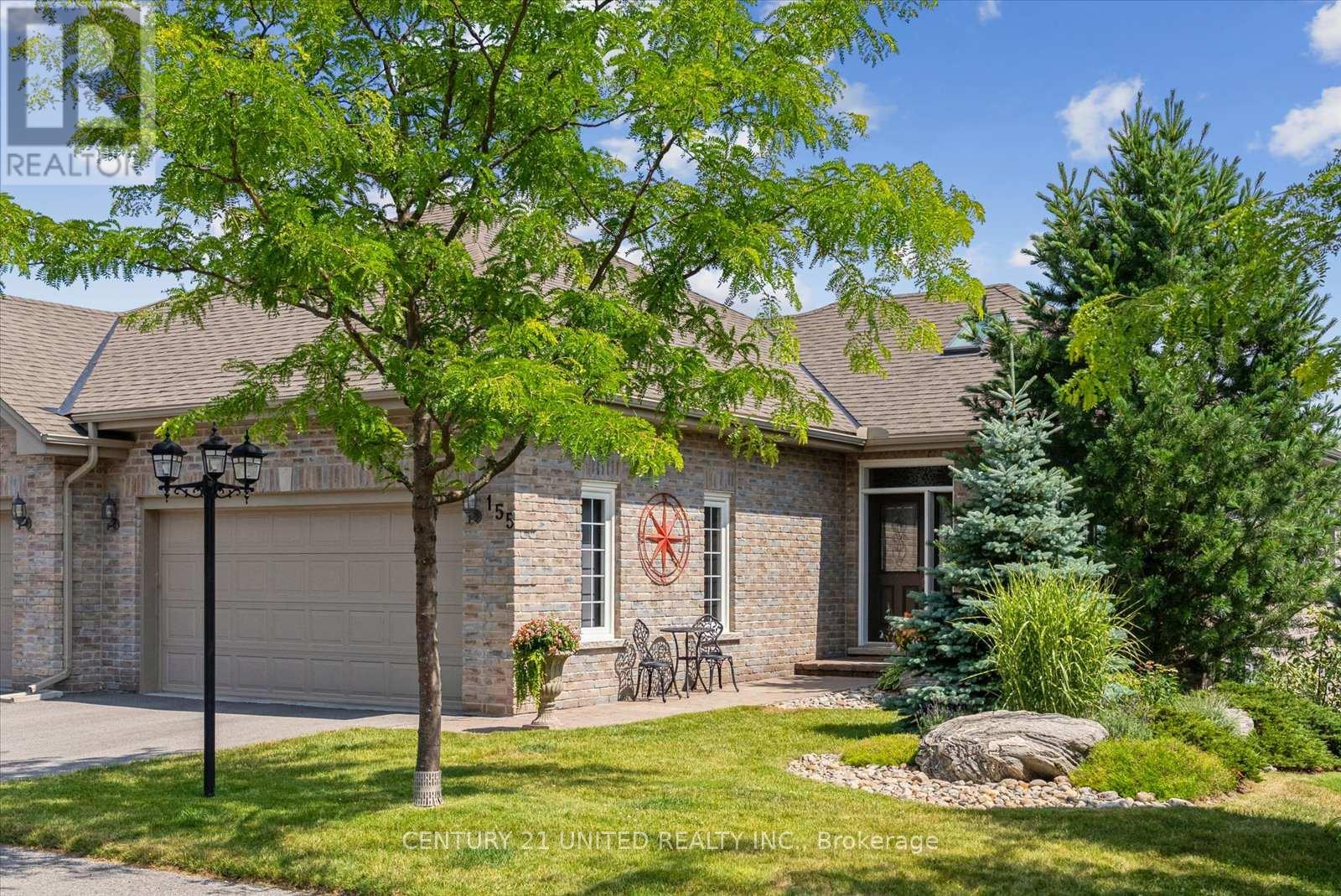
155 301 Carnegie Ave
155 301 Carnegie Ave
Highlights
Description
- Time on Houseful49 days
- Property typeSingle family
- StyleBungalow
- Neighbourhood
- Median school Score
- Mortgage payment
Welcome to this beautifully designed condo offering the perfect blend of comfort, style, and convenience. Featuring an attached two car garage and a bright open-concept layout, the main level showcases nine foot ceilings, a modern kitchen with quartz countertops, stainless steel appliances, and a spacious living area complete with a built-in gas fireplace. Step out onto the back deck and take in the stunning views overlooking Peterborough. The primary suite is a true retreat, featuring a walk-in closet and an elegant ensuite with a walk-in shower, soaker tub, and a separate vanity area perfect for getting ready. The lower level adds even more living space with a finished rec room, walkout to a private patio, an additional bedroom, office area, and a luxurious bathroom complete with a sauna and heated floors. Ideally, it is located just minutes from the Peterborough Zoo, golf courses, and everyday amenities. This home is perfect for both relaxation and recreation. Enjoy the ease of low-maintenance living with lawn care and snow removal included giving you more time to enjoy the lifestyle you deserve. This thoughtfully designed condo offers comfortable, carefree living in a welcoming and well-maintained community. (id:55581)
Home overview
- Cooling Central air conditioning
- Heat source Natural gas
- Heat type Forced air
- # total stories 1
- # parking spaces 4
- Has garage (y/n) Yes
- # full baths 2
- # half baths 1
- # total bathrooms 3.0
- # of above grade bedrooms 2
- Community features Pet restrictions
- Subdivision 1 university heights
- Lot size (acres) 0.0
- Listing # X12312418
- Property sub type Single family residence
- Status Active
- Other 1.99m X 1.06m
Level: Basement - Bedroom 3.75m X 4.05m
Level: Basement - Utility 6.61m X 3.34m
Level: Basement - Bathroom 3.87m X 2.29m
Level: Basement - Family room 4.94m X 4.05m
Level: Basement - Bathroom 2.37m X 0.94m
Level: Main - Bathroom 3.76m X 2.29m
Level: Main - Primary bedroom 3.76m X 4.04m
Level: Main - Kitchen 2.66m X 4.18m
Level: Main - Living room 4.06m X 4.06m
Level: Main - Other 1.98m X 2.19m
Level: Main - Dining room 2.66m X 3.32m
Level: Main
- Listing source url Https://www.realtor.ca/real-estate/28664326/155-301-carnegie-avenue-peterborough-north-university-heights-1-university-heights
- Listing type identifier Idx

$-1,789
/ Month

