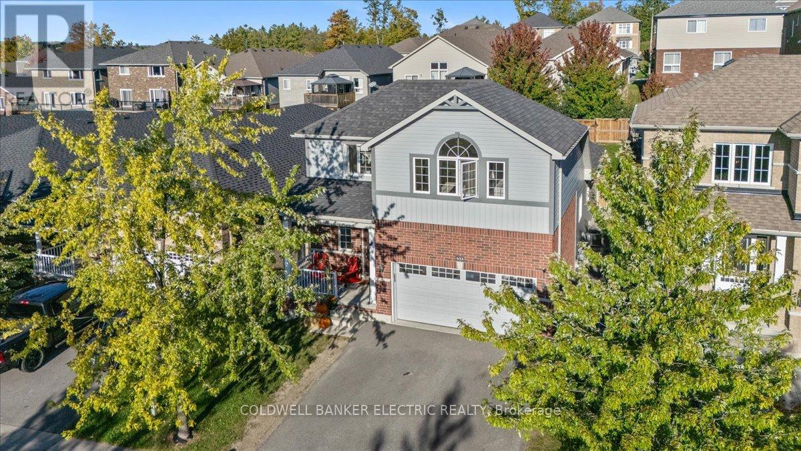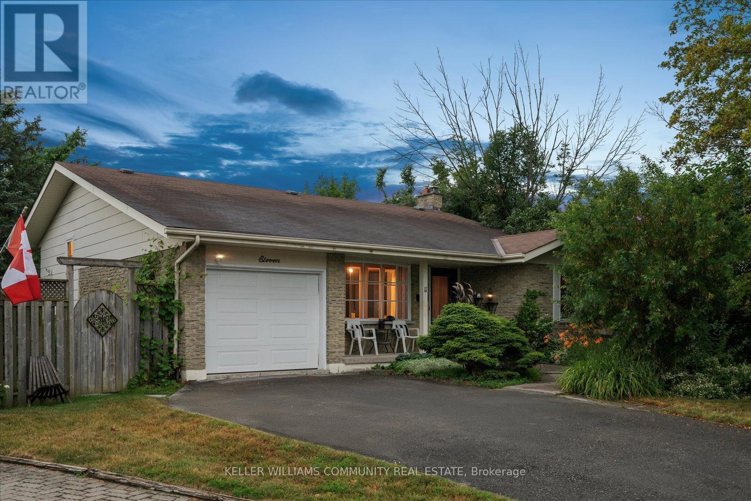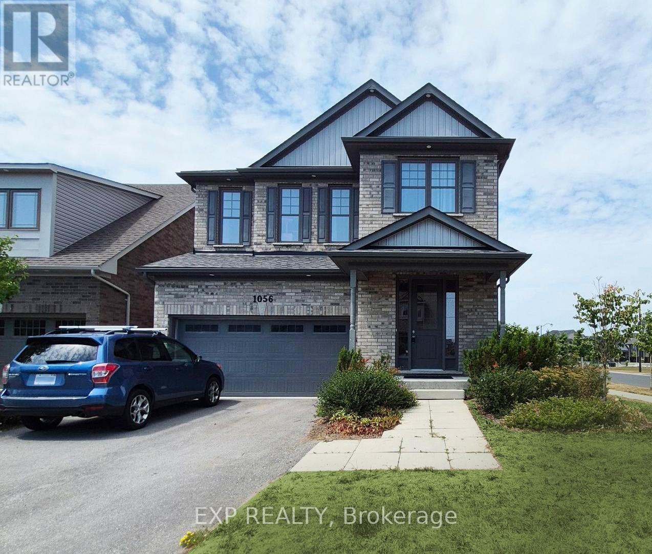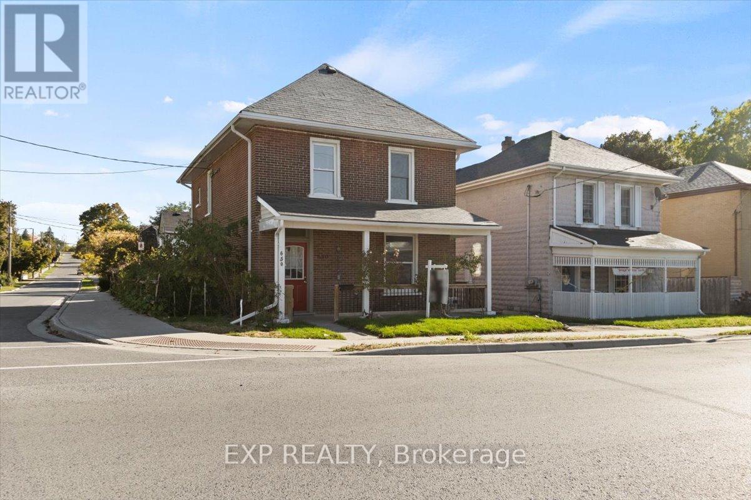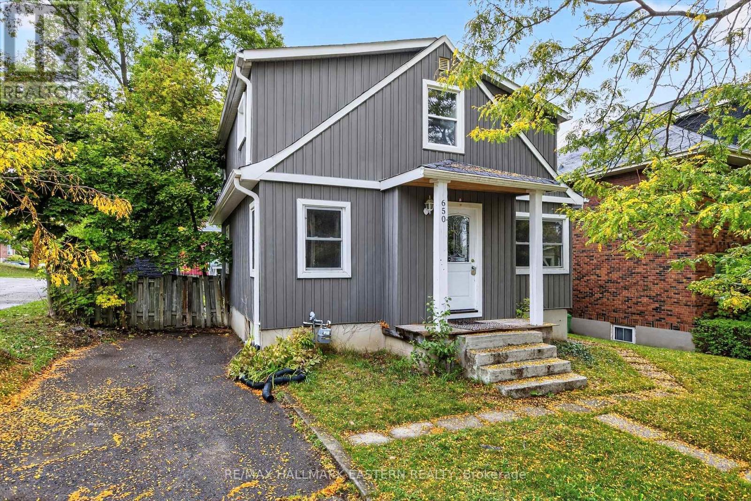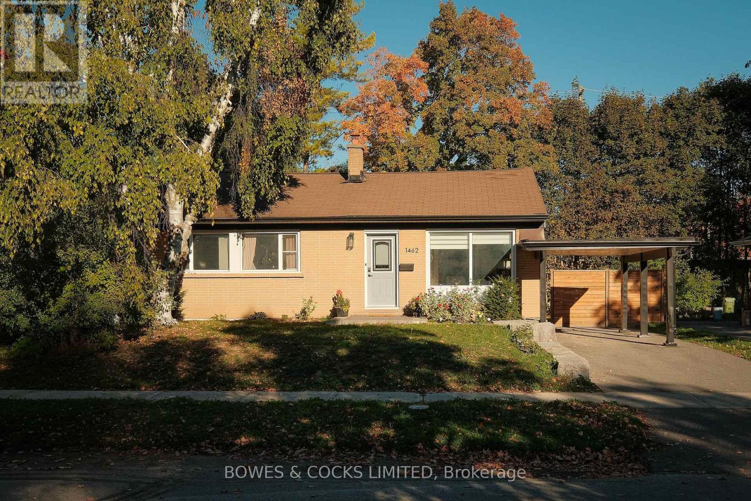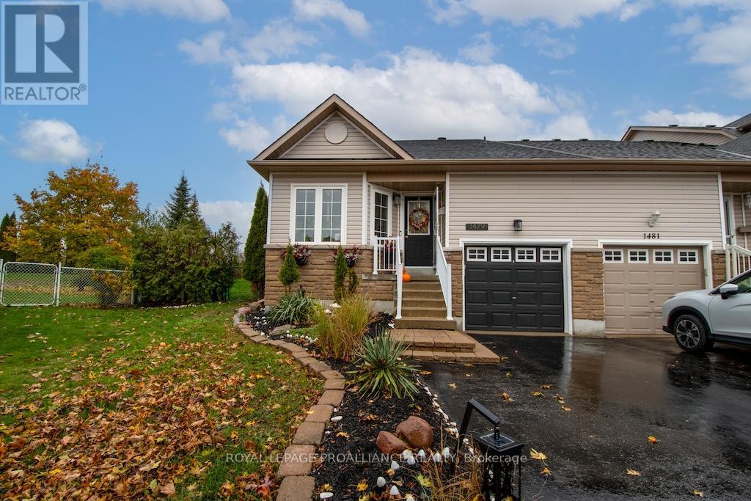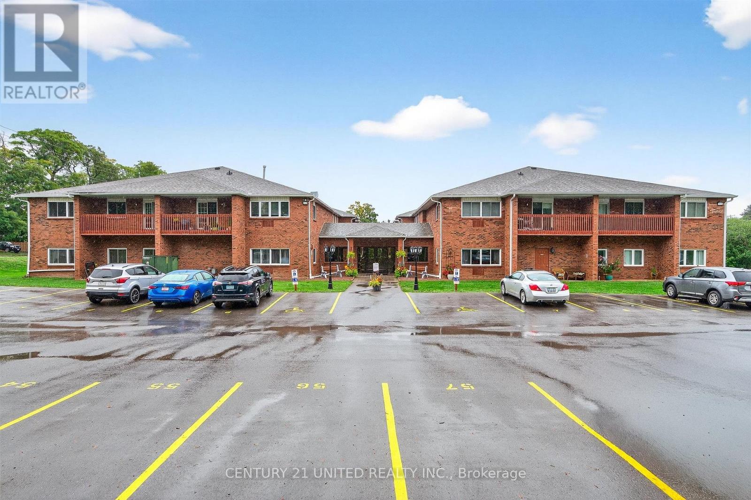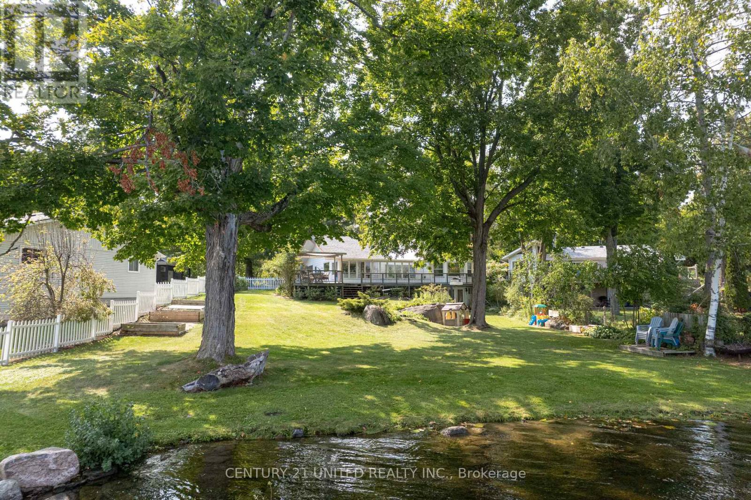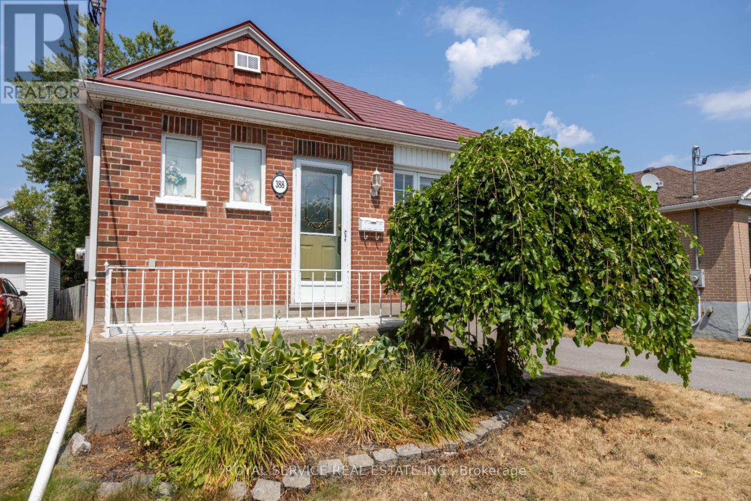- Houseful
- ON
- Peterborough
- Auburn
- 1563 Scollard Crescent Ward 4
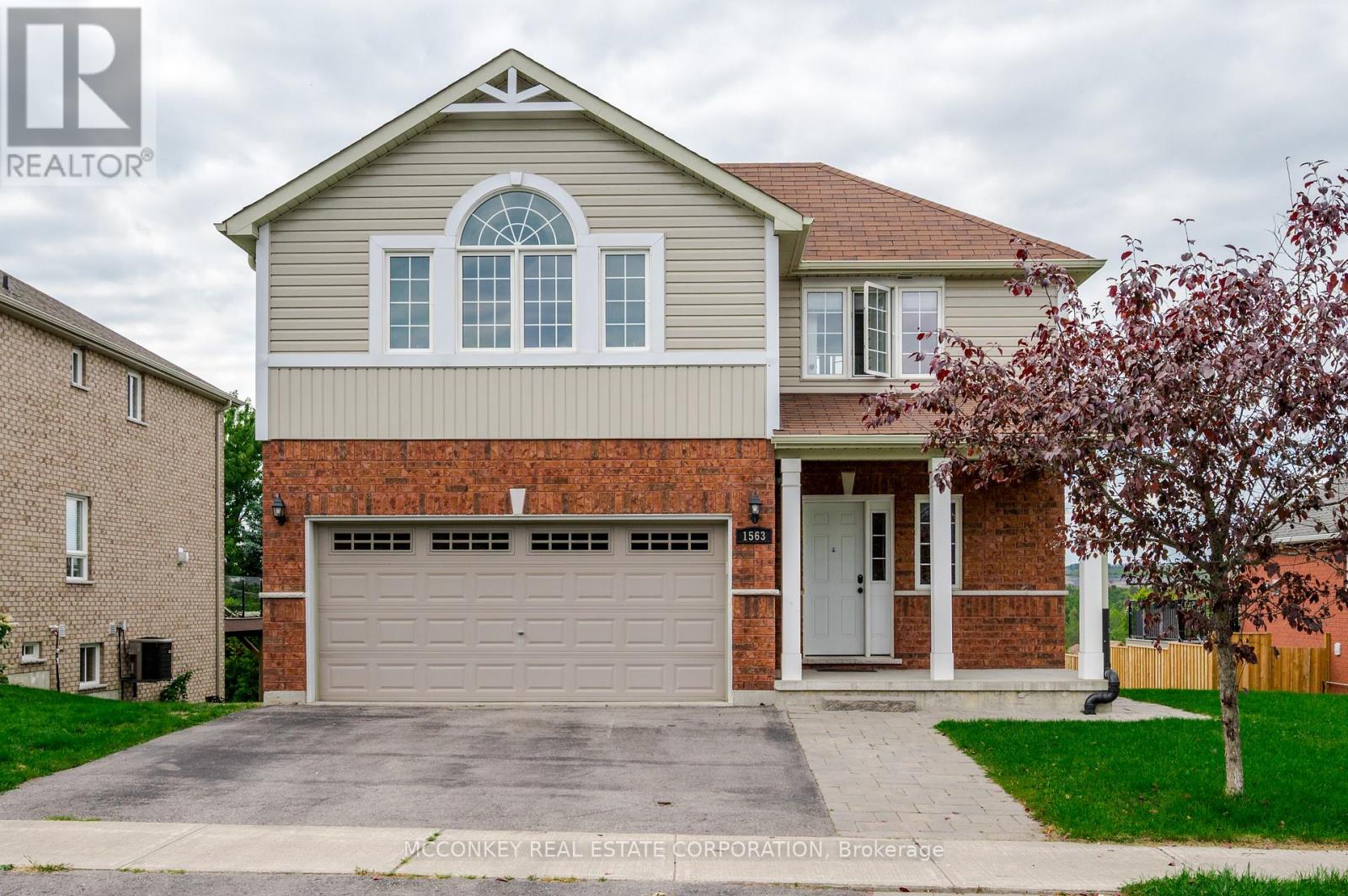
Highlights
Description
- Time on Houseful52 days
- Property typeSingle family
- Neighbourhood
- Median school Score
- Mortgage payment
Outstanding Opportunity to Own a 3+2 Bedroom 3 Full Bathrooms Bungaloft, In Premier North End Thompson Bay Estates Neighborhood of Ptbo., With W/O Basement Has A 2 Bedroom In-Law Setup. Over 2,700 sq feet of living space!! Real yard'Cedar hedges provide privacy. Immediate possession available. Close Proximity to Trent University, Nearby Walking Trails, Peterborough Golf & Country Club, Green-space, Thompson Bay, & Nearby Park With Outdoor Skating in Winter. Plenty of parking , 3 places in driveway + two vehicles in the garage . Features Modern Open Concept Design With Functional U-Shaped Kitchen Overlooking Living Room, Walkout to Deck with High Elevation, Offering Panoramic Western Views Of Gorgeous Sunsets. Elevated Views Make for a Fabulous Property and Opportunity to Live in Upscale Neighborhood. Spacious Primary Bedroom With 3 Pc Ensuite, Double Closets. Main Floor Features Two Bedrooms, spacious main bathroom with soaker tub & separate shower, and stackable laundry. Convenient Access Door from Garage into House. Bright Lower Level Rec Room With Gas Fireplace, 2nd stackable laundry. Conveniently Located Close to Schools, Shopping, Entertainment, & Peterborough's Vibrant Dining. Peterborough is an Incredible City to Live in, with First-Class Facilities & Small-Town Friendly Vibe. Easy Access to Downtown Offers Amazing Cuisine & Cafes. (id:63267)
Home overview
- Cooling Central air conditioning
- Heat source Natural gas
- Heat type Forced air
- Sewer/ septic Sanitary sewer
- # total stories 2
- # parking spaces 5
- Has garage (y/n) Yes
- # full baths 3
- # total bathrooms 3.0
- # of above grade bedrooms 5
- Flooring Tile
- Has fireplace (y/n) Yes
- Subdivision Ashburnham ward 4
- Lot size (acres) 0.0
- Listing # X12399412
- Property sub type Single family residence
- Status Active
- Bathroom 3.78m X 1.51m
Level: Lower - Laundry 2.79m X 1.73m
Level: Lower - 4th bedroom 3.59m X 3.84m
Level: Lower - Recreational room / games room 5.36m X 3.84m
Level: Lower - Kitchen 4.24m X 3.66m
Level: Lower - 5th bedroom 4.91m X 3.6m
Level: Lower - Bathroom 3.34m X 2.87m
Level: Main - Foyer 2.74m X 2.74m
Level: Main - 3rd bedroom 3.97m X 2.91m
Level: Main - Dining room 4.7m X 3.79m
Level: Main - Living room 4.76m X 3.78m
Level: Main - 2nd bedroom 3.97m X 2.93m
Level: Main - Kitchen 4.69m X 3.05m
Level: Main - Bathroom 3.73m X 1.63m
Level: Upper - Bedroom 5.63m X 5.18m
Level: Upper
- Listing source url Https://www.realtor.ca/real-estate/28853593/1563-scollard-crescent-peterborough-ashburnham-ward-4-ashburnham-ward-4
- Listing type identifier Idx

$-2,333
/ Month

