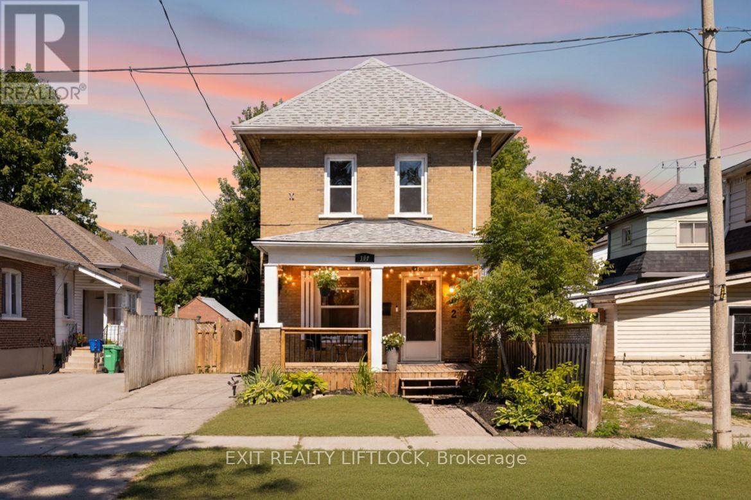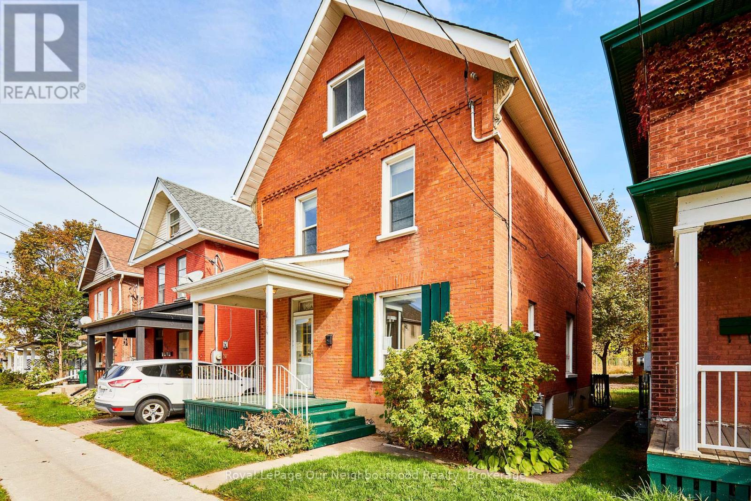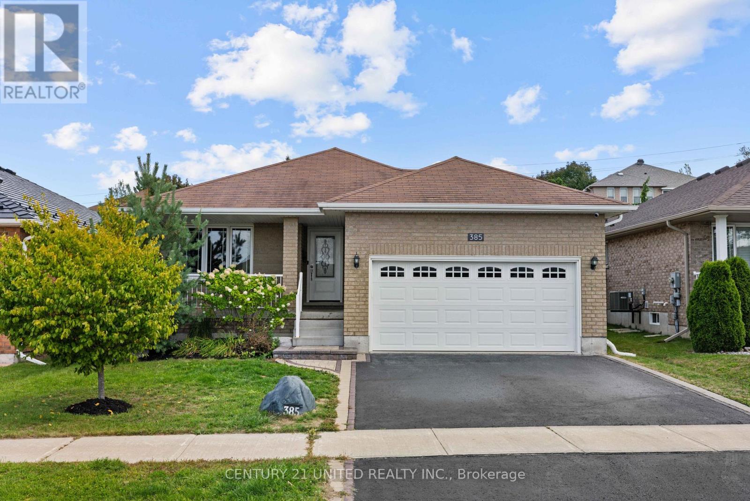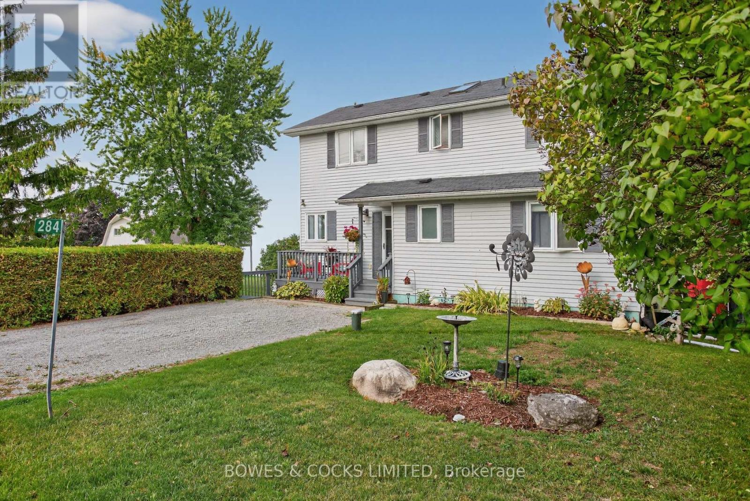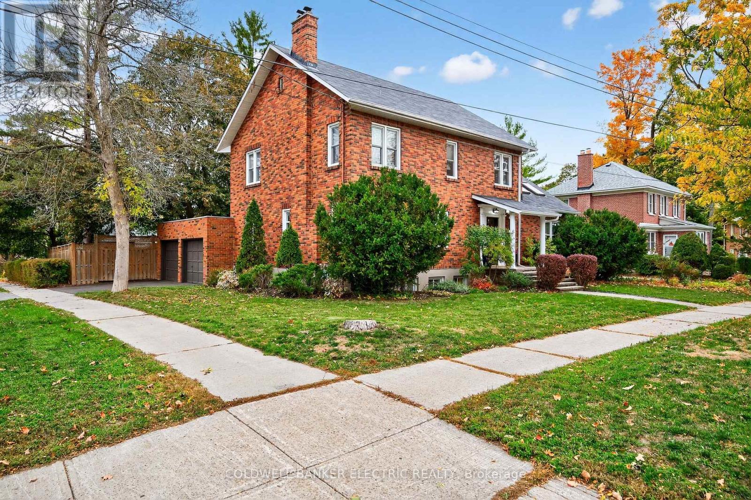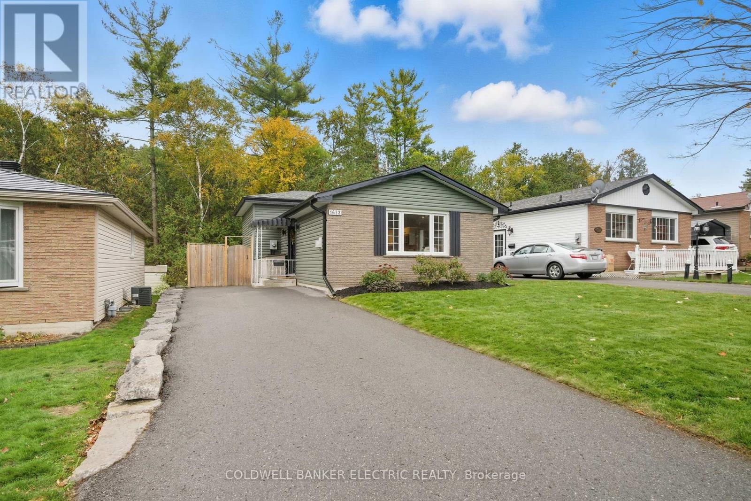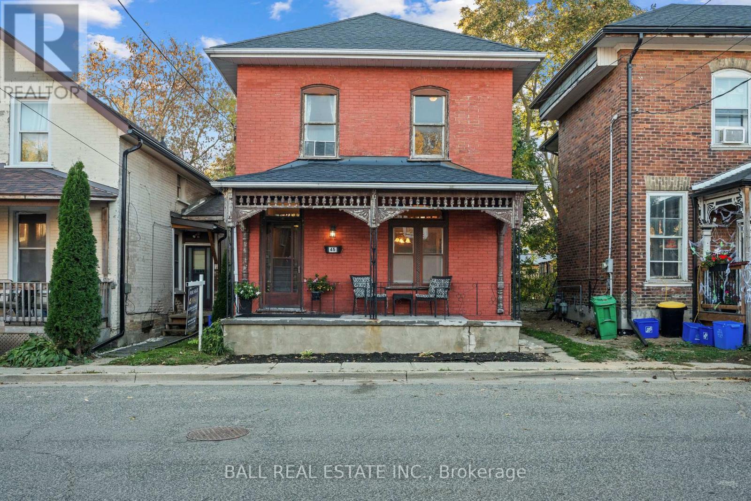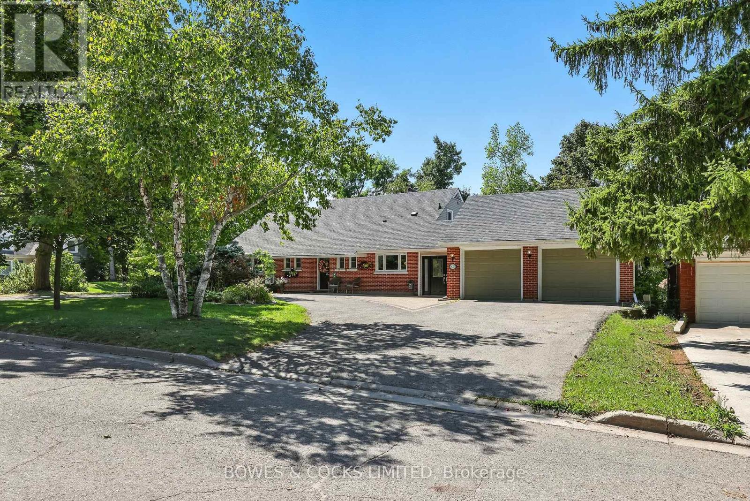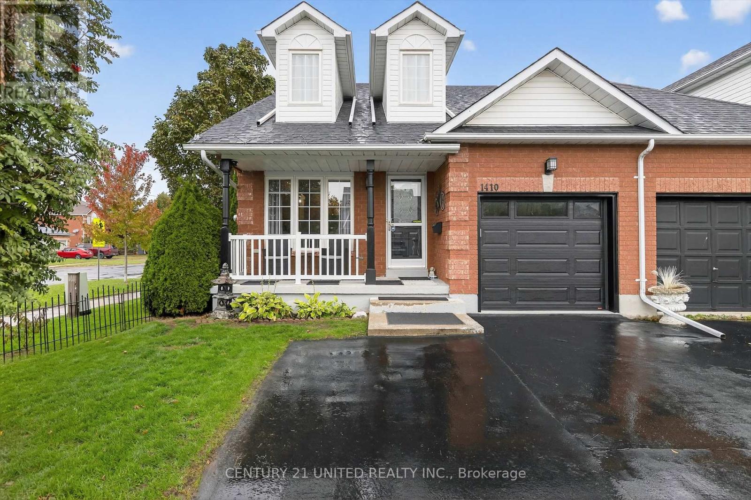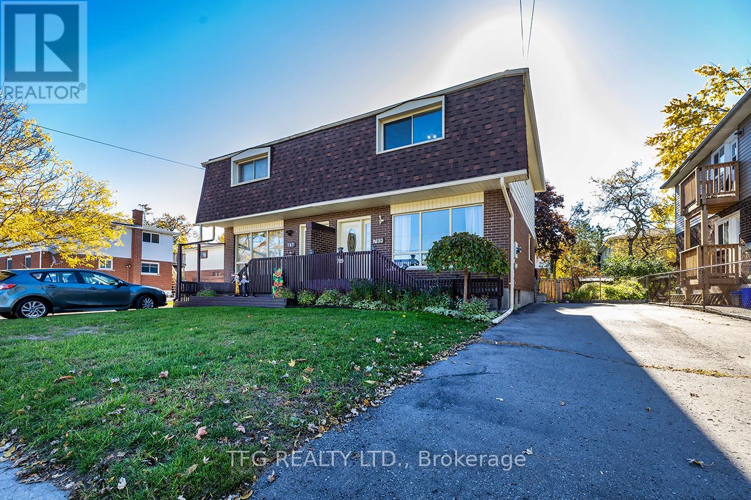- Houseful
- ON
- Peterborough
- Jackson Creek
- 1568 Ireland Dr Ward 2 Dr
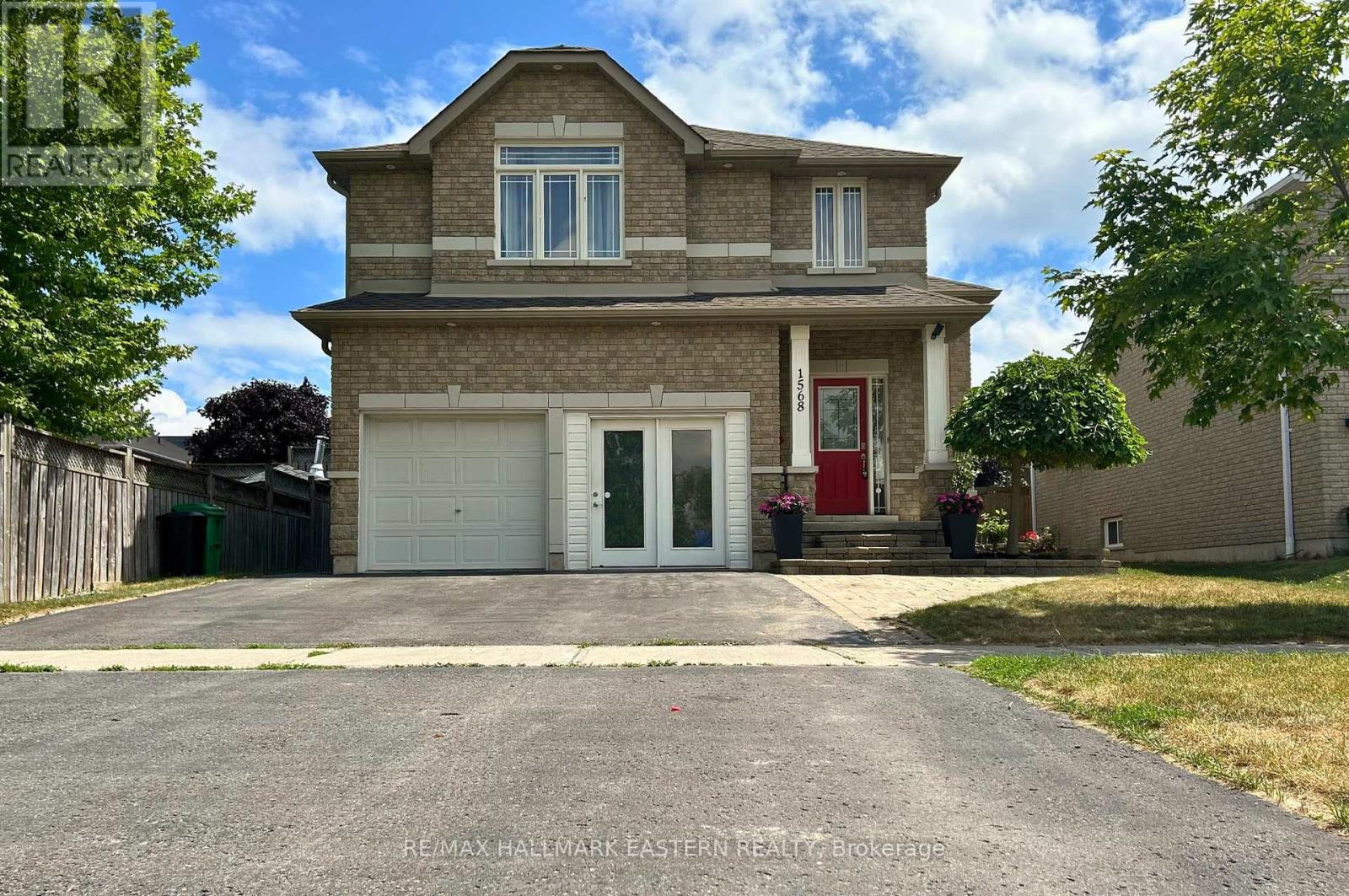
1568 Ireland Dr Ward 2 Dr
For Sale
102 Days
$825,000 $30K
$795,000
4 beds
3 baths
1568 Ireland Dr Ward 2 Dr
For Sale
102 Days
$825,000 $30K
$795,000
4 beds
3 baths
Highlights
This home is
32%
Time on Houseful
102 Days
School rated
6.3/10
Peterborough
-0.47%
Description
- Time on Houseful102 days
- Property typeSingle family
- Neighbourhood
- Median school Score
- Mortgage payment
Immaculate 3 bedroom bungaloft in desireable westend location. Hardwood floors and ceramic tile floors throughout. Garden doors off the breakfast area to a very private back yard with hot tub, gardens, sitting area and more. Primary bedroom offers a 4 piece ensuite bath with seperate 4' glass enclosed shower. Downstairs you will find an in-law suite ready for your family or tenant. Attached 2 car garage with entrance to the home. This was the former model built in 2010 when the development was started. Side entrance for in law suite as well as an entrance from the garage to the lower level. Recent upgrades include: furnace (2020), A/C (2025), Arctic Spa Hot Tub (2018), On Demand Hot Water (2021). (id:63267)
Home overview
Amenities / Utilities
- Cooling Central air conditioning
- Heat source Natural gas
- Heat type Forced air
- Sewer/ septic Sanitary sewer
Exterior
- # total stories 2
- Fencing Fenced yard
- # parking spaces 4
- Has garage (y/n) Yes
Interior
- # full baths 3
- # total bathrooms 3.0
- # of above grade bedrooms 4
- Flooring Ceramic, laminate, hardwood
- Has fireplace (y/n) Yes
Location
- Community features Community centre
- Subdivision Monaghan ward 2
Lot/ Land Details
- Lot desc Landscaped
Overview
- Lot size (acres) 0.0
- Listing # X12276669
- Property sub type Single family residence
- Status Active
Rooms Information
metric
- Primary bedroom 3.564m X 4.153m
Level: 2nd - Bathroom 4.042m X 1.508m
Level: 2nd - Bathroom 3.234m X 1.462m
Level: Lower - Kitchen 3.575m X 3.241m
Level: Lower - 3rd bedroom 3.241m X 2.635m
Level: Lower - Living room 4.442m X 4.233m
Level: Lower - Recreational room / games room 4.361m X 3.604m
Level: Lower - Laundry 3.721m X 2.351m
Level: Lower - Dining room 3.682m X 2.85m
Level: Main - Eating area 3.602m X 2.443m
Level: Main - Bathroom 2.784m X 1.48m
Level: Main - Bedroom 4.939m X 3.034m
Level: Main - 2nd bedroom 4.237m X 2.647m
Level: Main - Kitchen 3.754m X 3.05m
Level: Main - Family room 4.984m X 4.565m
Level: Main - Living room 3.682m X 3.67m
Level: Main
SOA_HOUSEKEEPING_ATTRS
- Listing source url Https://www.realtor.ca/real-estate/28588034/1568-ireland-drive-peterborough-monaghan-ward-2-monaghan-ward-2
- Listing type identifier Idx
The Home Overview listing data and Property Description above are provided by the Canadian Real Estate Association (CREA). All other information is provided by Houseful and its affiliates.

Lock your rate with RBC pre-approval
Mortgage rate is for illustrative purposes only. Please check RBC.com/mortgages for the current mortgage rates
$-2,120
/ Month25 Years fixed, 20% down payment, % interest
$
$
$
%
$
%

Schedule a viewing
No obligation or purchase necessary, cancel at any time
Nearby Homes
Real estate & homes for sale nearby



