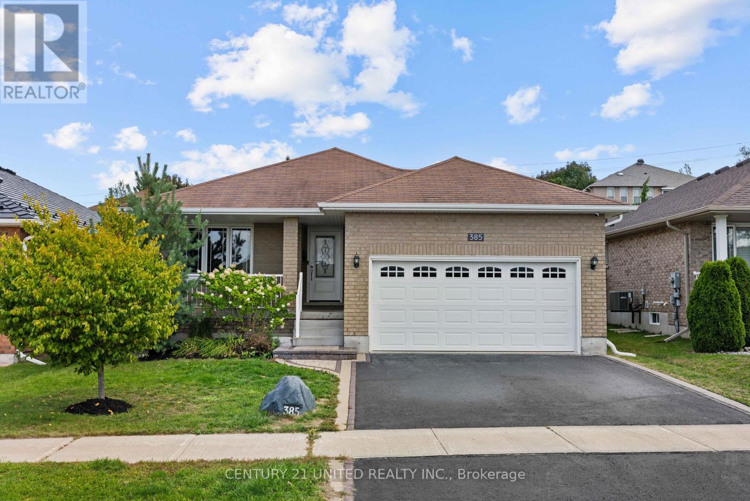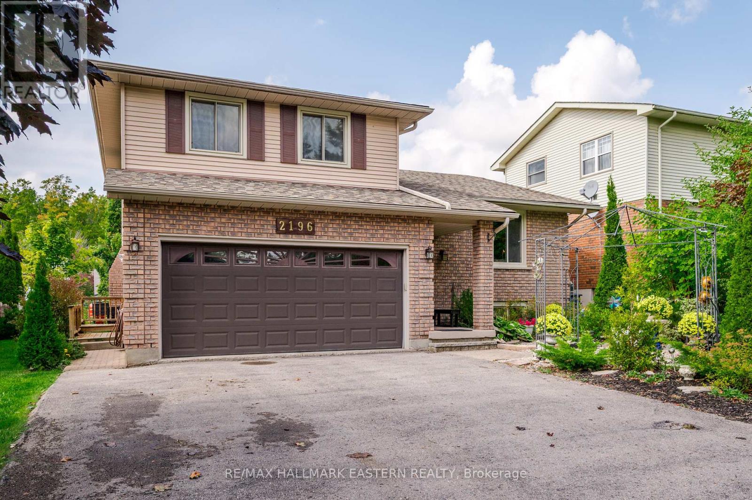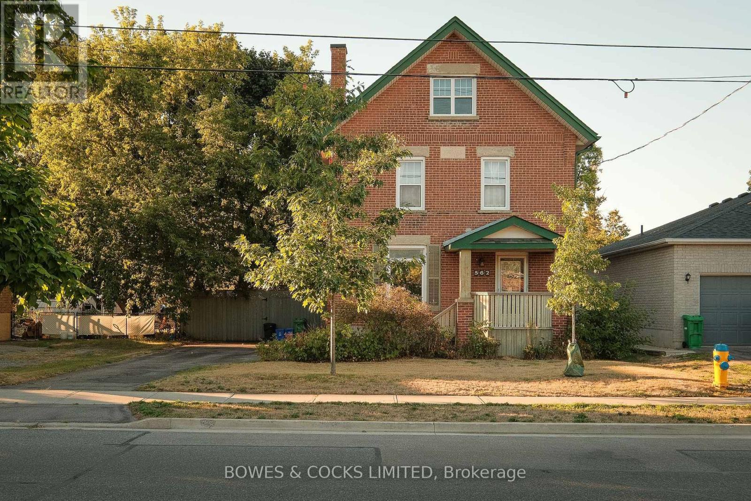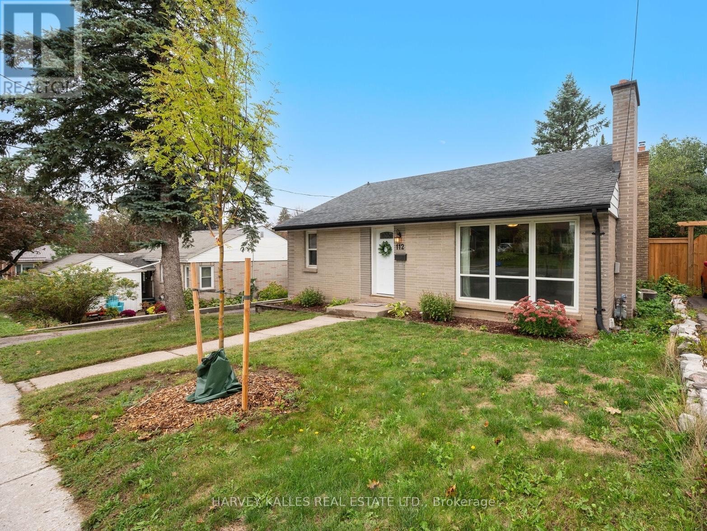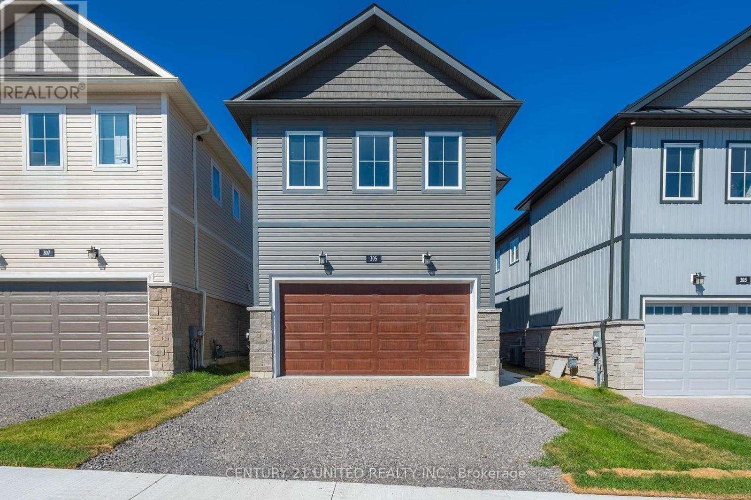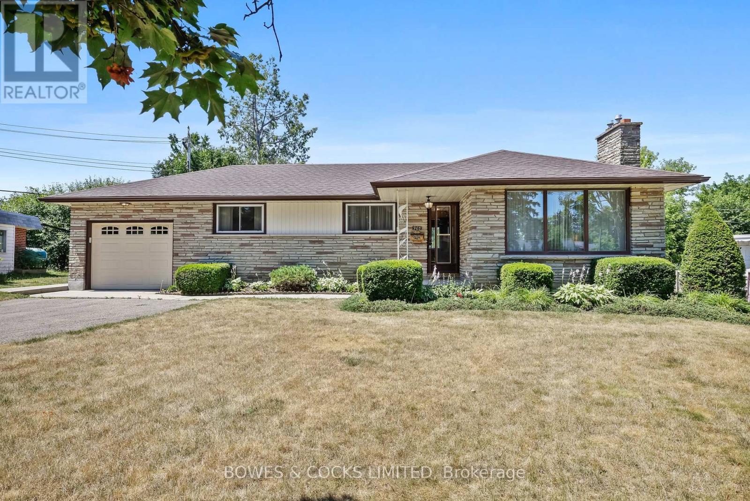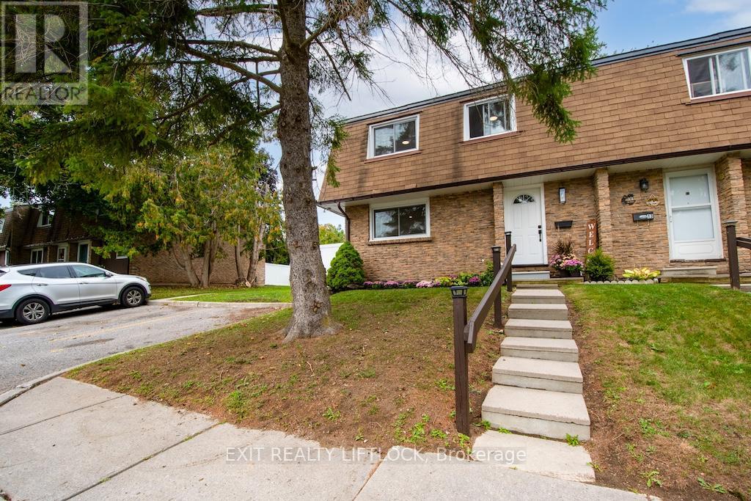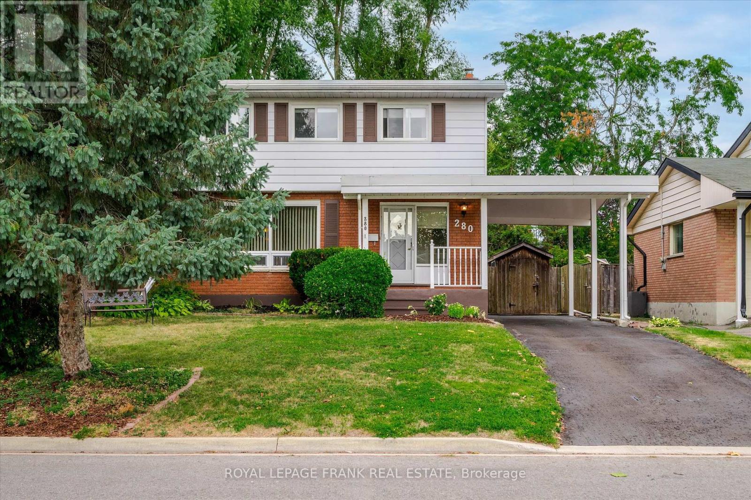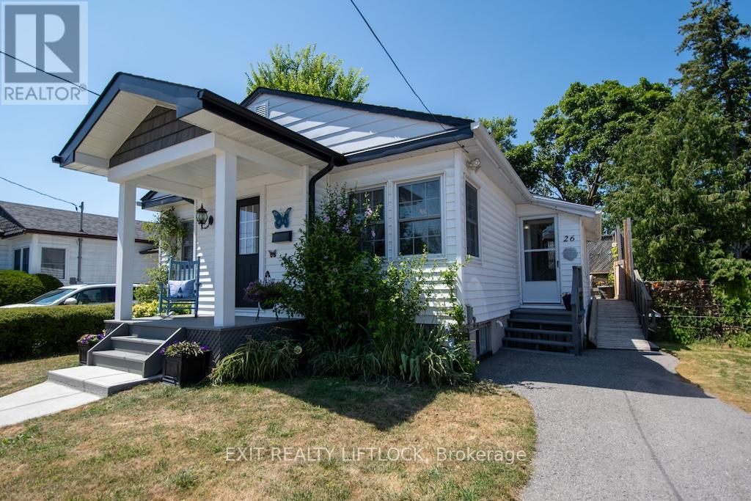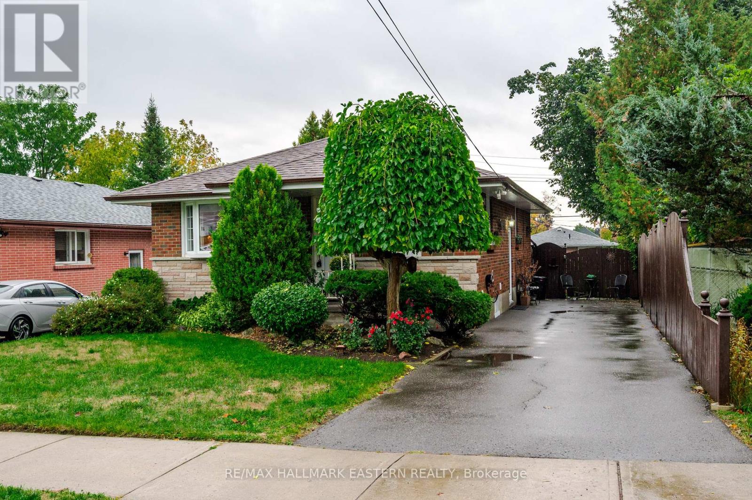- Houseful
- ON
- Peterborough
- Ashburnham Subdivision
- 161 Maria St Ward 4 St
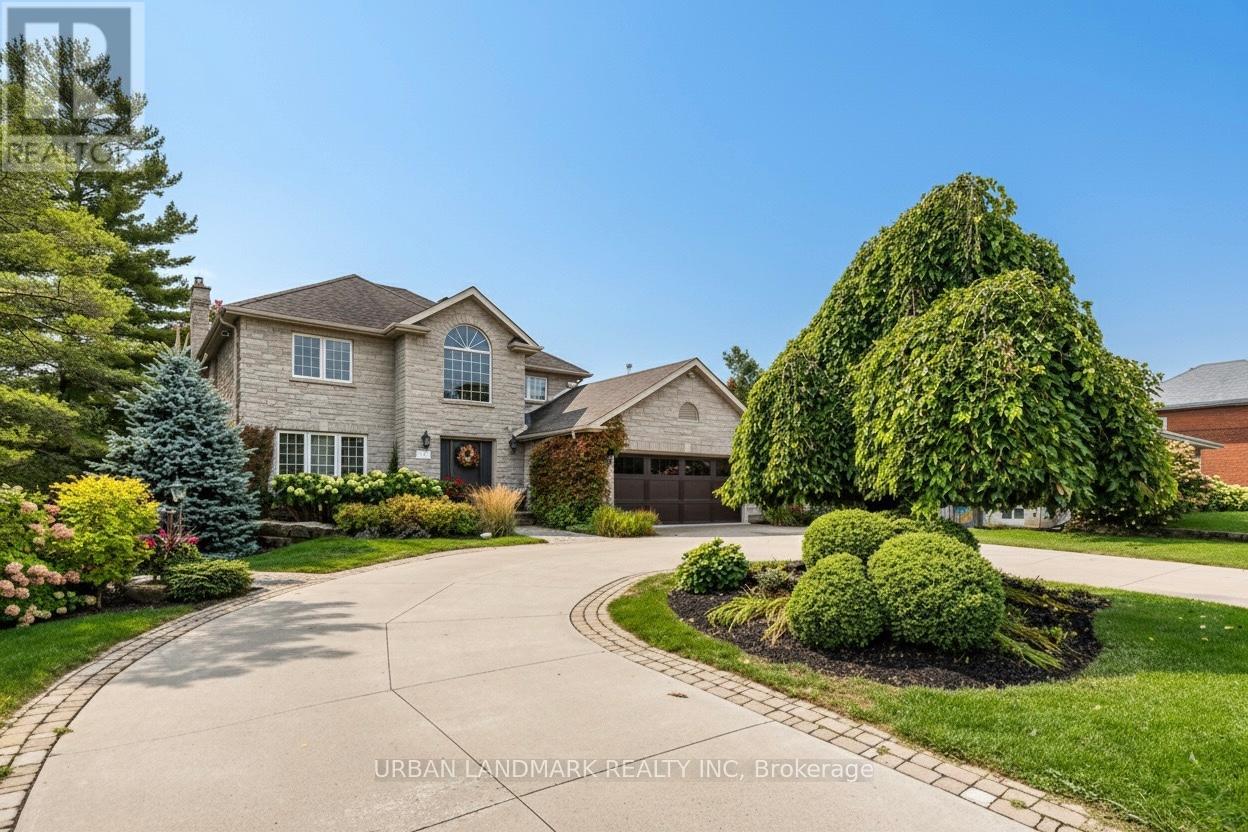
Highlights
Description
- Time on Housefulnew 2 hours
- Property typeSingle family
- Neighbourhood
- Median school Score
- Mortgage payment
Welcome to 161 Maria Street. A stunning, fully renovated top to bottom home (2017) offering exceptional craftsmanship and modern living in a peaceful setting. The grand U-shaped driveway with parking for up to 12 vehicles sets the tone. The property is beautifully landscaped front and back, complementing the homes striking curb appeal. Step inside the vaulted front entryway with custom door and youll find hardwood floors throughout and an open-concept design that seamlessly blends each room. The custom kitchen features solid surface countertops, a large island with seating, and abundant storage, all overlooking the back deck and yard with views of Little Lake. The spacious living room has tons of natural light and perfect for entertaining or relaxing. Main floor highlights include a laundry room, home office, heated garage with epoxy floor, access to the side yard, and a 12x16 custom shed with power. A Generac generator ensures peace of mind. The primary retreat offers serene lake views, a walk-in closet, and a spa-like 5-piece ensuite. The fully finished basement with separate entrance adds versatility with a kitchenette, oversized rec room, and 4-piece bath, ideal for extended family or in-law potential. Enjoy outdoor living on the expansive back deck with two power retractable awnings, creating the perfect shaded retreat. (id:63267)
Home overview
- Cooling Central air conditioning
- Heat source Natural gas
- Heat type Forced air
- Sewer/ septic Sanitary sewer
- # total stories 2
- # parking spaces 14
- Has garage (y/n) Yes
- # full baths 3
- # half baths 1
- # total bathrooms 4.0
- # of above grade bedrooms 4
- Has fireplace (y/n) Yes
- Subdivision Ashburnham ward 4
- Directions 1758180
- Lot size (acres) 0.0
- Listing # X12427648
- Property sub type Single family residence
- Status Active
- 2nd bedroom 3.77m X 3.65m
Level: 2nd - Primary bedroom 6.62m X 6.34m
Level: 2nd - 3rd bedroom 3.67m X 3.59m
Level: 2nd - Recreational room / games room 6.5m X 3.65m
Level: Basement - 4th bedroom Measurements not available
Level: Basement - Kitchen 6.62m X 3.67m
Level: Main - Eating area 6.62m X 3.67m
Level: Main - Office 4.52m X 3.59m
Level: Main - Living room 5.52m X 5.41m
Level: Main - Dining room 4.69m X 3.37m
Level: Main
- Listing source url Https://www.realtor.ca/real-estate/28915141/161-maria-street-peterborough-ashburnham-ward-4-ashburnham-ward-4
- Listing type identifier Idx

$-5,000
/ Month

