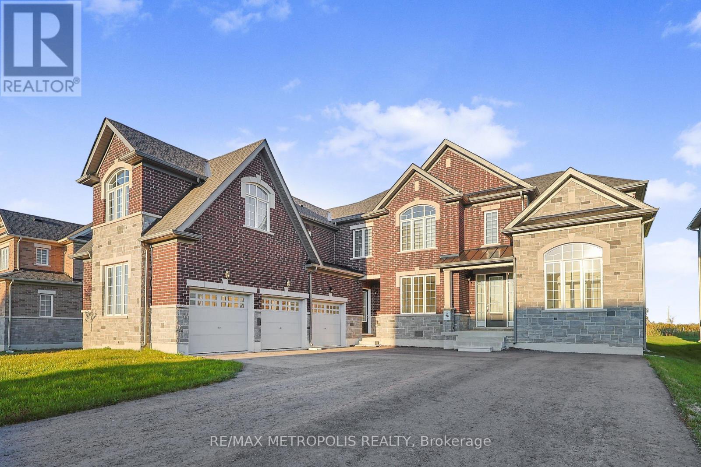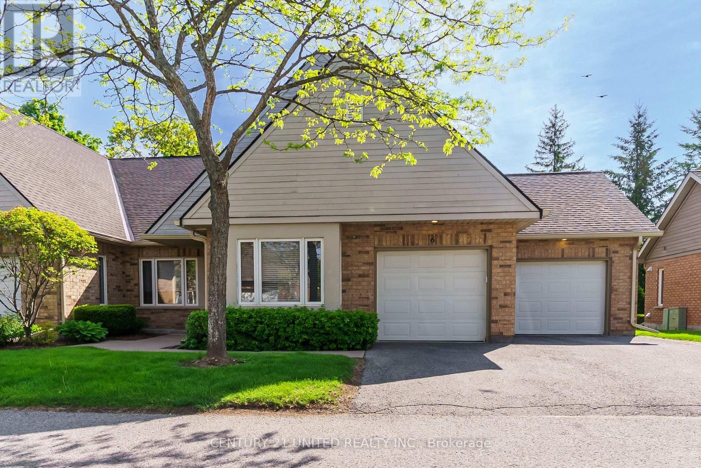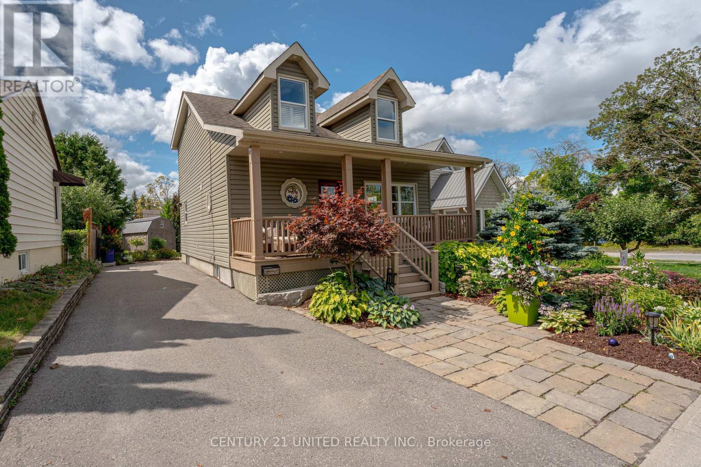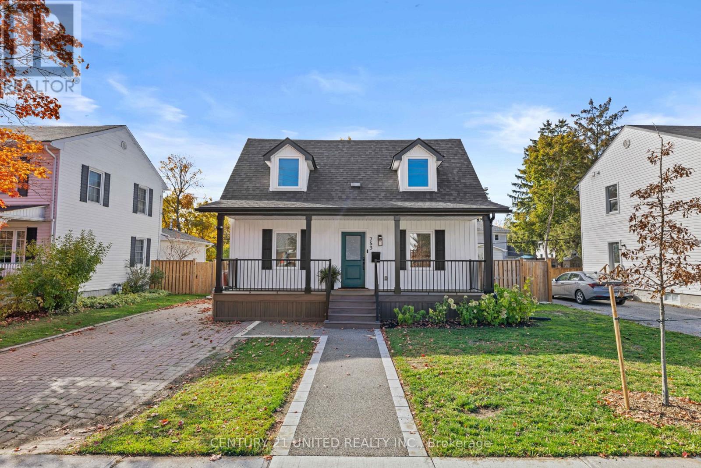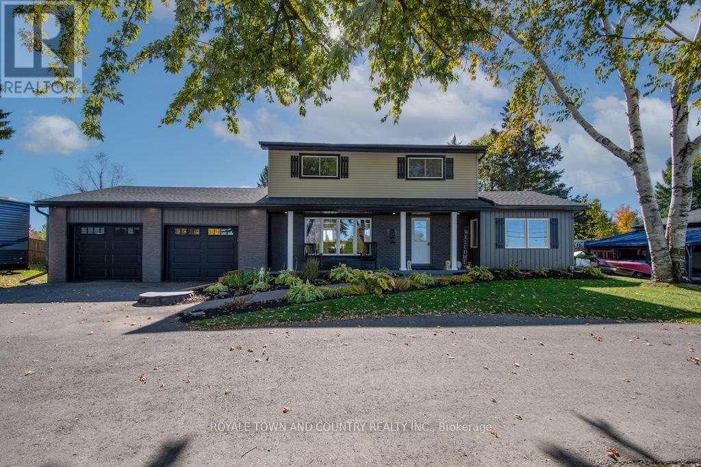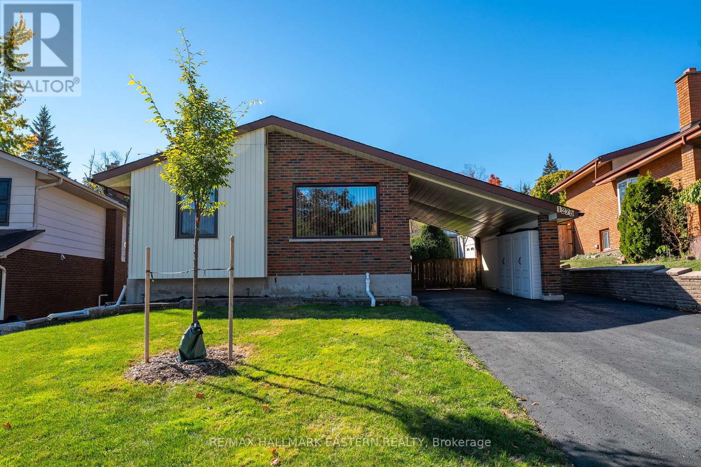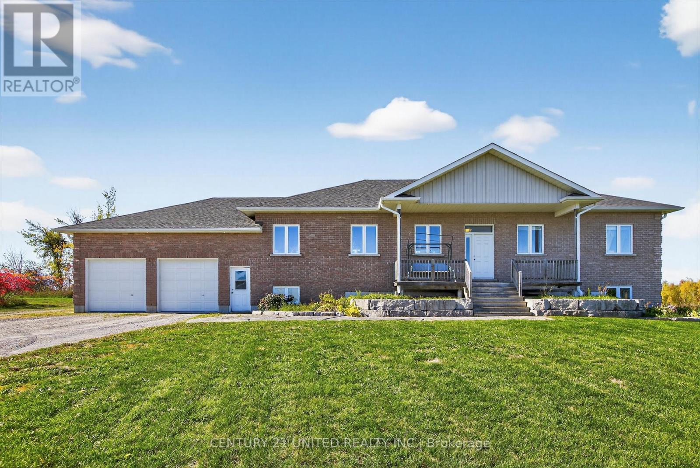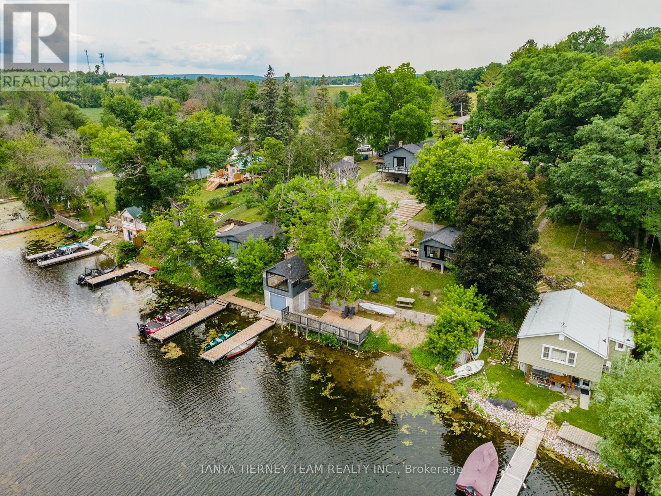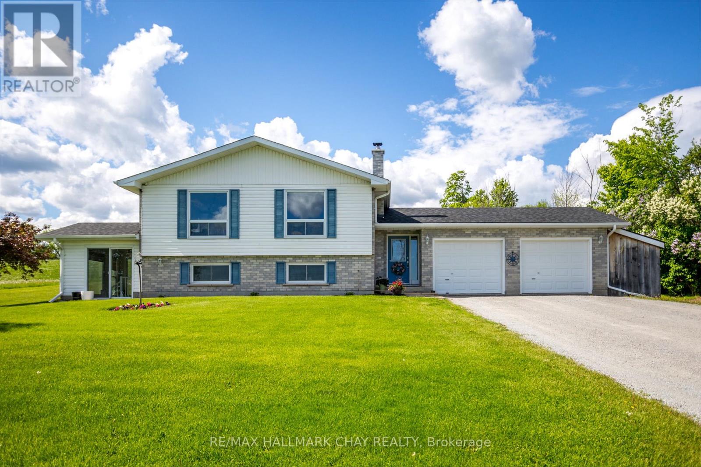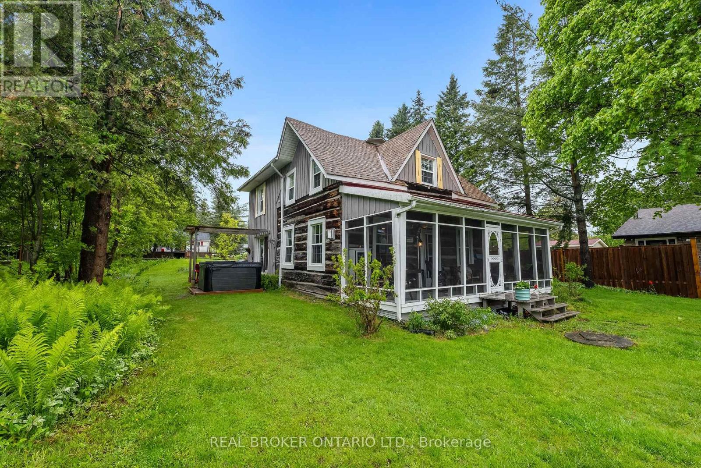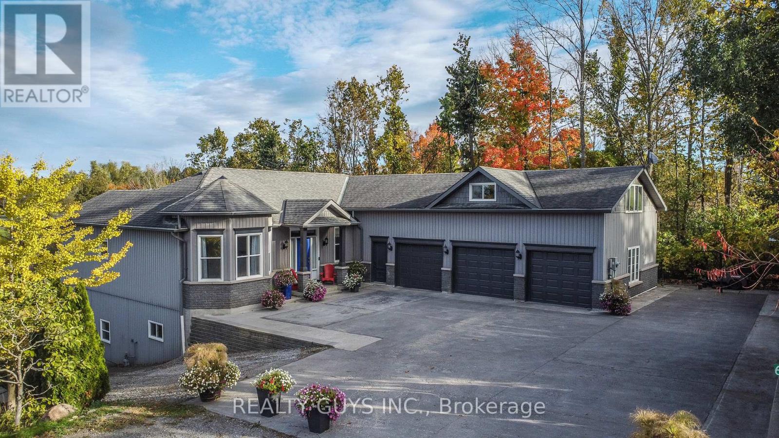- Houseful
- ON
- Peterborough
- Monaghan Subdivision
- 168 Adeline St Ward 3 St
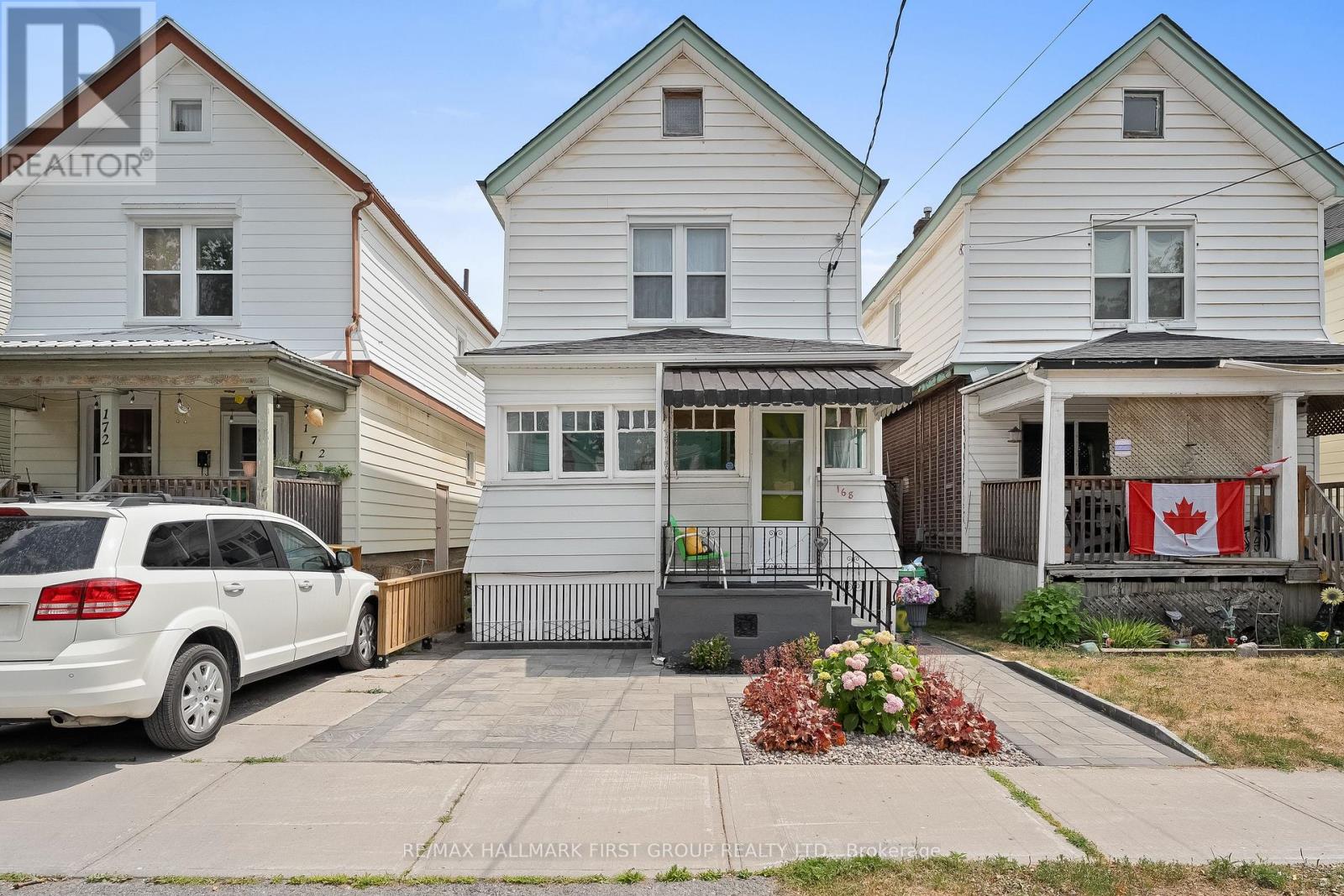
Highlights
Description
- Time on Housefulnew 40 hours
- Property typeSingle family
- Neighbourhood
- Median school Score
- Mortgage payment
Dull and drab? Not here. This home is colourful, cozy, and captivating. Welcome to this out-of-this-world 3 bedroom, 2 bathroom home in the heart of Peterborough. This is 168 Adeline Street. From the outside in, this home will have you smiling from ear to ear. Walk up the 3-years-young interlock driveway to the 3-season sunroom perfect for books, cat naps, and enjoying sunny days or rainy afternoons. The generously sized dining room at the front of the home has room for the whole fam, and all the memories and laughs that come with hosting your loved ones. The even bigger living room has all the space you need for oversized couches, oversized memories, and oversized fun. Right through to the eat-in kitchen, which is decked out with new floors, new backsplash, fresh paint, and a walkout to the backyard. Set up the barbecue and make some summer dinners out back, and enjoy them on the interlock patio. Make sure you save a bite for your furry friend as they hang out in the yard thanks to it being fully fenced in! Rounding out the main floor is a freshly painted powder room. Head upstairs to check out 3 incredible bedrooms perfect for guests, kiddos, an office... whatever you need them to be. The primary bedroom is absolutely lush. With a seating area in the front (perfect for extra storage or a comfy chair), this unique layout maximizes how you utilize your new space. Fit a king-sized bed in the back portion of the room, making this first bedroom a true space of luxury. The second bedroom is a fantastic size. Guest room? Or maybe a dressing room? Take your pick the options are endless. The third bedroom, at the front of the upper level, is just as lovely, with bright windows and ample space for a queen bed, dressers you name it! The 4-piece bathroom serves all the bedrooms with a stunning clawfoot tub and a super fun design. To top it all off, this home has a partially finished basement and a side entrance. Homeownership has never looked so good or so bright! (id:63267)
Home overview
- Cooling Central air conditioning
- Heat source Natural gas
- Heat type Forced air
- Sewer/ septic Sanitary sewer
- # total stories 2
- Fencing Fenced yard
- # parking spaces 1
- # full baths 1
- # half baths 1
- # total bathrooms 2.0
- # of above grade bedrooms 3
- Flooring Hardwood, vinyl, carpeted
- Community features School bus
- Subdivision Town ward 3
- Directions 2160111
- Lot size (acres) 0.0
- Listing # X12466852
- Property sub type Single family residence
- Status Active
- Primary bedroom 2.9m X 6.11m
Level: 2nd - 2nd bedroom 2.9m X 3.05m
Level: 2nd - 3rd bedroom 3.91m X 2.83m
Level: 2nd - Recreational room / games room 7.21m X 2.96m
Level: Basement - Living room 3.97m X 4.96m
Level: Main - Dining room 3.97m X 3.74m
Level: Main - Kitchen 4.97m X 2.98m
Level: Main
- Listing source url Https://www.realtor.ca/real-estate/28999183/168-adeline-street-peterborough-town-ward-3-town-ward-3
- Listing type identifier Idx

$-1,120
/ Month

