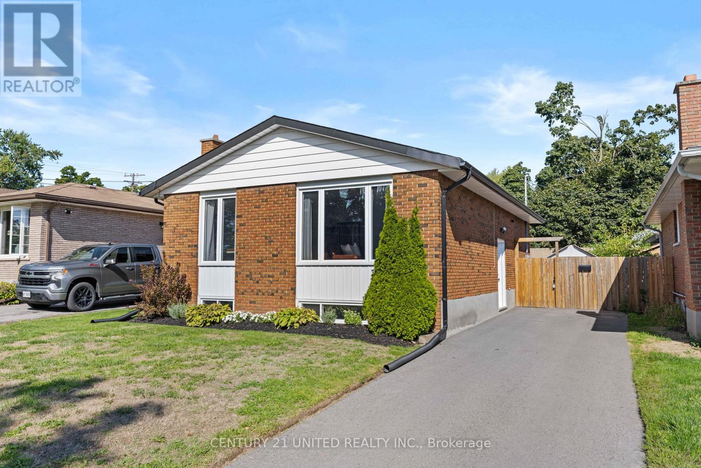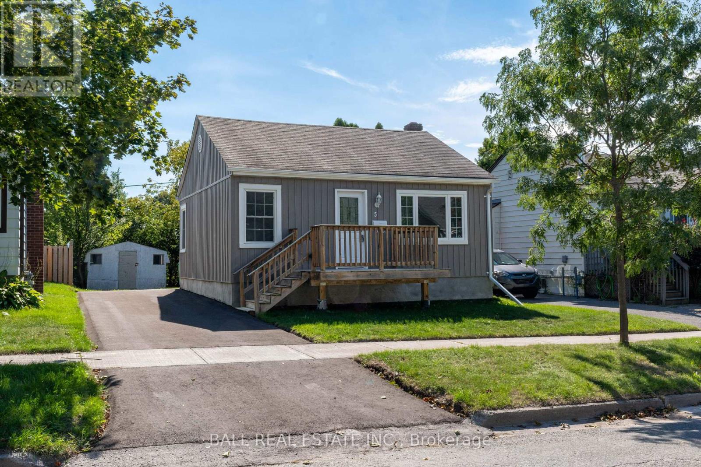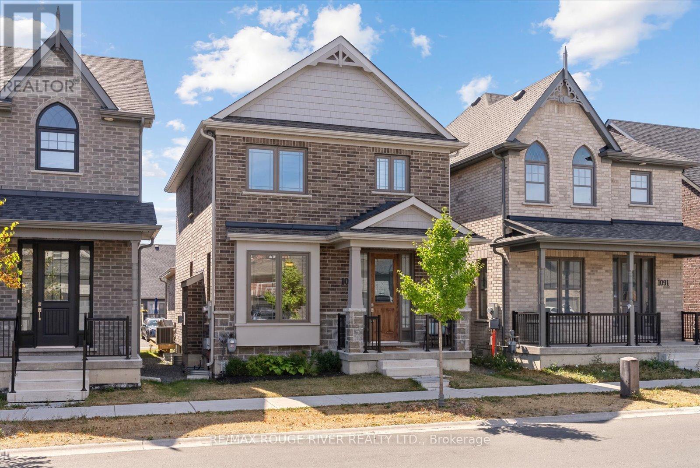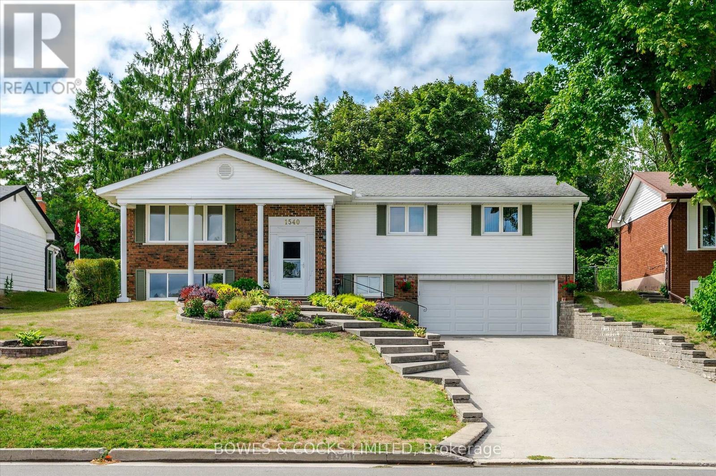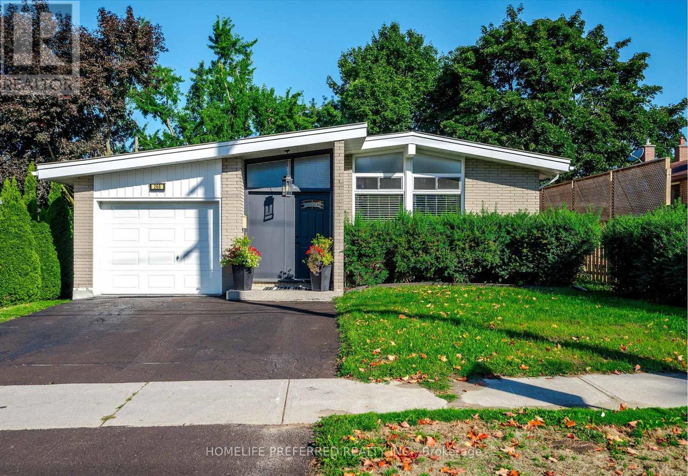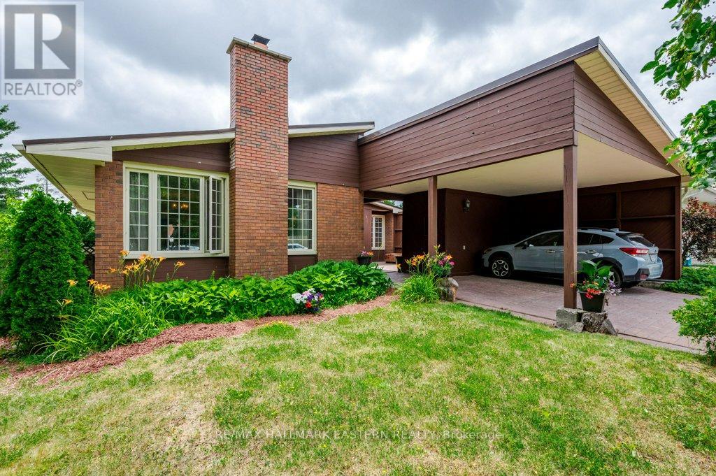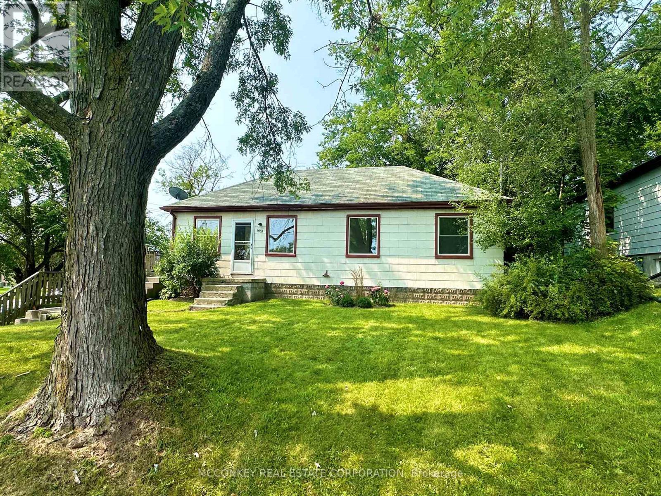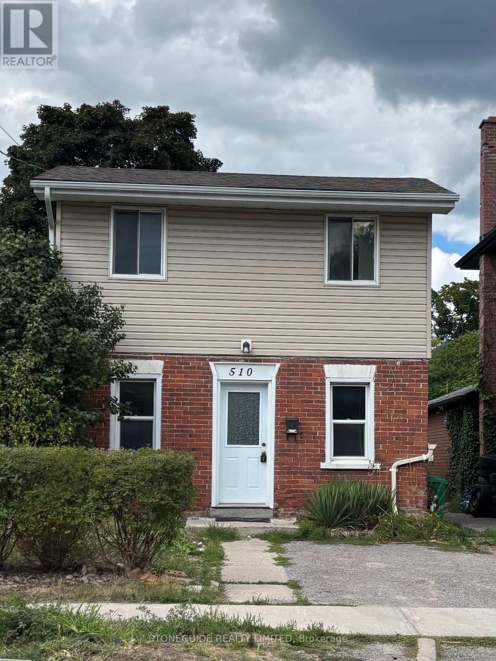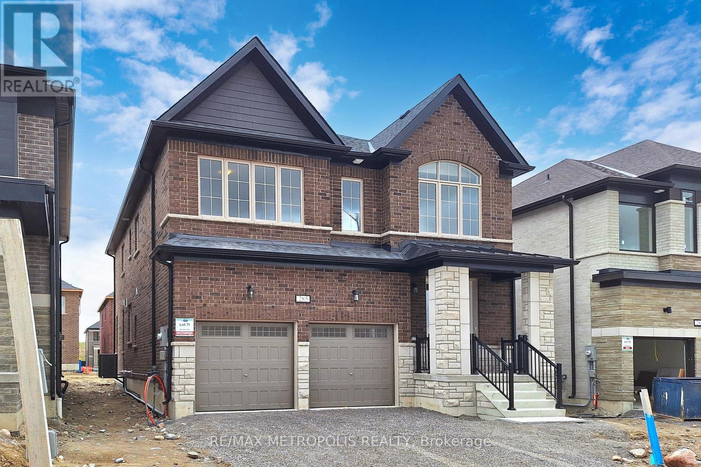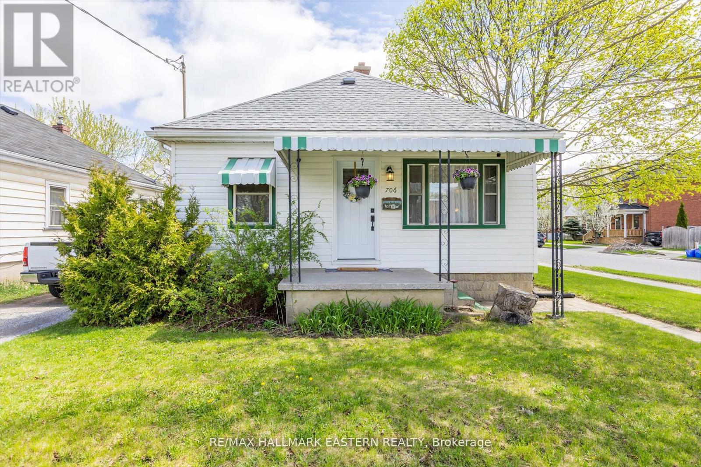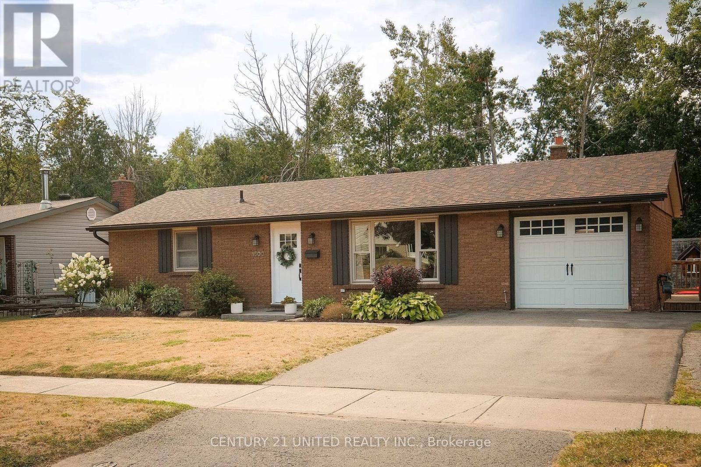- Houseful
- ON
- Peterborough
- Jackson Creek
- 1726 Ravenwood Dr
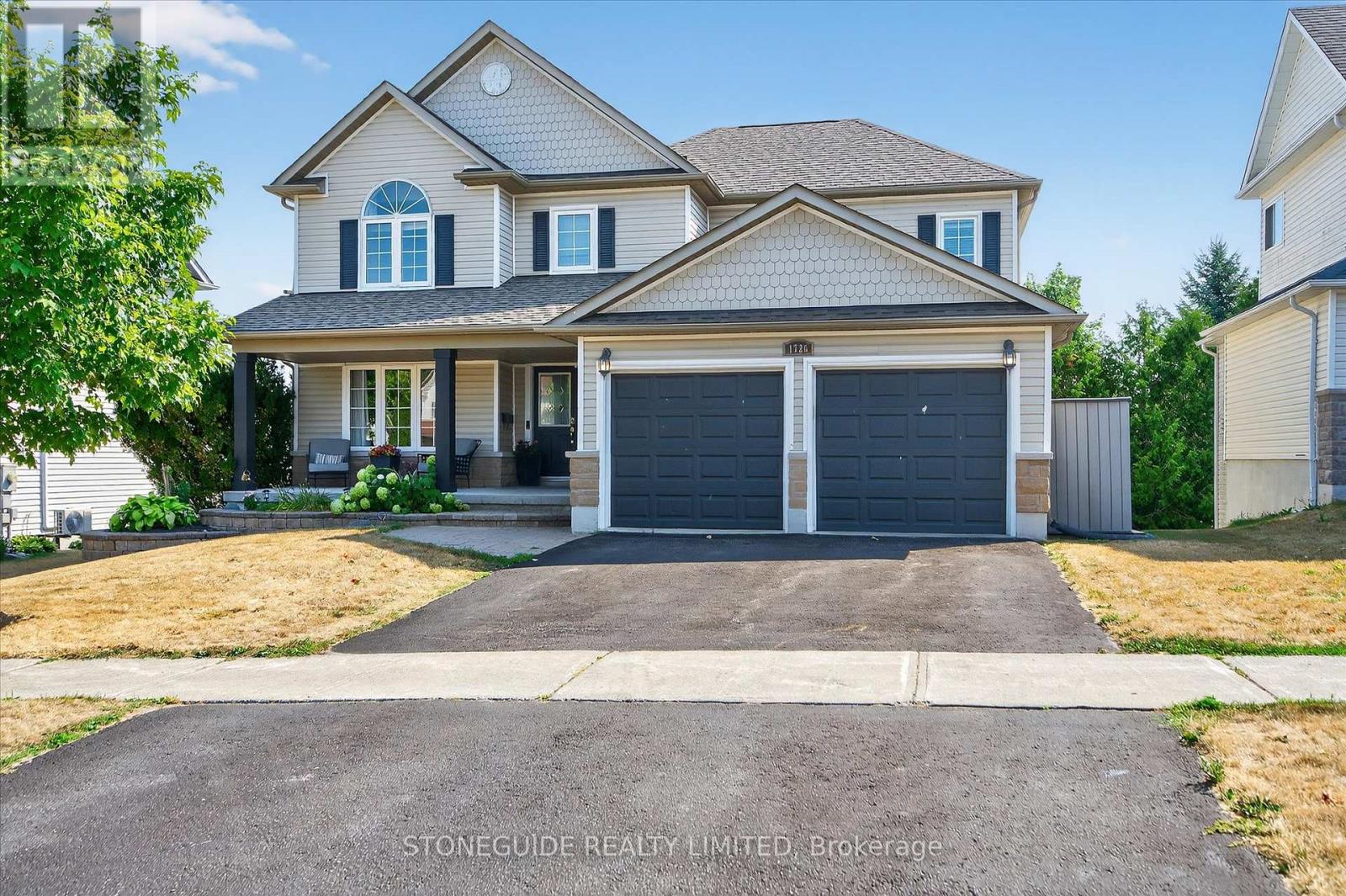
Highlights
Description
- Time on Houseful17 days
- Property typeSingle family
- Neighbourhood
- Median school Score
- Mortgage payment
Welcome to 1726 Ravenwood Drive, a beautifully maintained two-storey family home in Peterborough's West End. This elegant 4+1 bedroom, 3.5-bathroom residence offers a perfect blend of classic charm and modern convenience. From the moment you enter, you'll be impressed by the warmth of the hardwood floors on the main level and the timeless elegance of the oak staircase. The heart of the home is a spacious, open-concept kitchen with a bright dining area with a walk-out to a large deck, and open to the main floor family room. Upstairs, you'll find four bedrooms, including a comfortable primary suite. The lower level boasts a bright, finished walk-out basement that includes a fifth bedroom and a kitchenette, making it perfect for extended family, guests, or a private home office. This flexible space adds both function and value, easily adapting to your family's evolving needs. Set in a family-friendly area, this home is close to schools, parks, scenic walking trails, and everyday amenities, offering both tranquility and convenience. Whether you're a growing family or looking for a home with room to entertain and relax, 1726 Ravenwood Drive delivers space, style, and comfort in a great neighbourhood. (id:63267)
Home overview
- Cooling Central air conditioning
- Heat source Natural gas
- Heat type Forced air
- Sewer/ septic Sanitary sewer
- # total stories 2
- Fencing Fenced yard
- # parking spaces 6
- Has garage (y/n) Yes
- # full baths 3
- # half baths 1
- # total bathrooms 4.0
- # of above grade bedrooms 5
- Subdivision 2 north
- Directions 2129185
- Lot size (acres) 0.0
- Listing # X12352856
- Property sub type Single family residence
- Status Active
- Bathroom 1.59m X 3.17m
Level: 2nd - Primary bedroom 4.39m X 4.85m
Level: 2nd - Bedroom 2.99m X 4.85m
Level: 2nd - Bedroom 3.49m X 3.45m
Level: 2nd - Bathroom 2.95m X 2.71m
Level: 2nd - Bedroom 3.12m X 3.46m
Level: 2nd - Bedroom 3.59m X 3.01m
Level: Basement - Bathroom 1.11m X 2.54m
Level: Basement - Other 3.75m X 6.45m
Level: Basement - Recreational room / games room 7.24m X 8m
Level: Basement - Utility 1.87m X 2.54m
Level: Basement - Laundry 3.46m X 2.07m
Level: Main - Dining room 3.38m X 4.06m
Level: Main - Kitchen 2.64m X 4.01m
Level: Main - Family room 3.46m X 5.32m
Level: Main - Living room 3.4m X 3.4m
Level: Main - Eating area 2.41m X 4.01m
Level: Main - Bathroom 2.03m X 1.02m
Level: Main
- Listing source url Https://www.realtor.ca/real-estate/28750988/1726-ravenwood-drive-peterborough-west-north-2-north
- Listing type identifier Idx

$-2,266
/ Month

