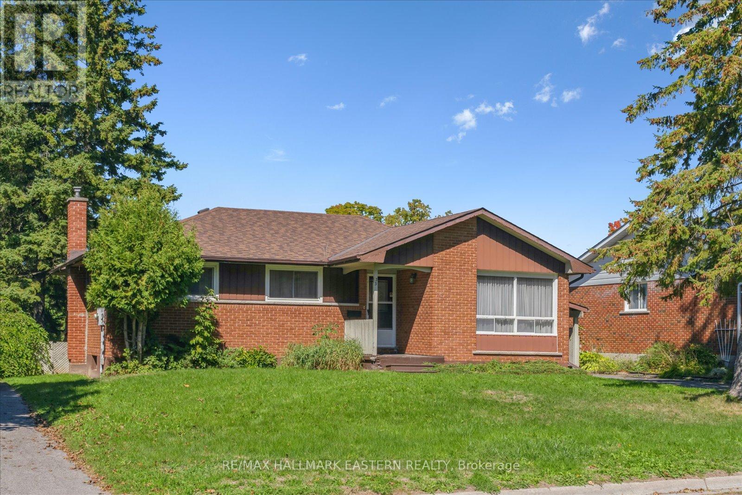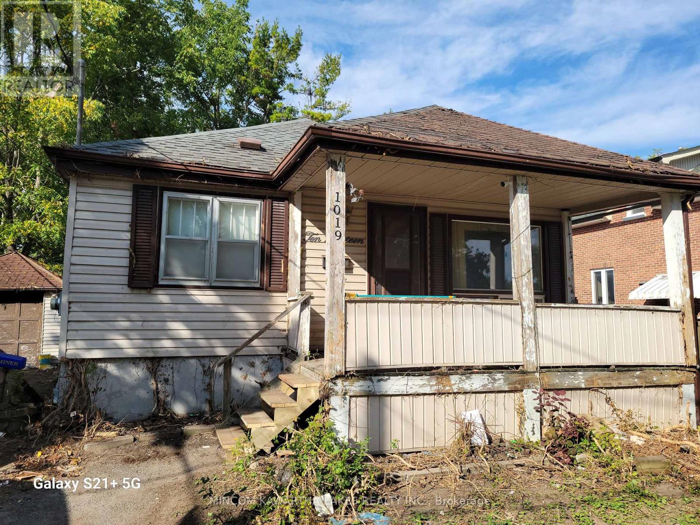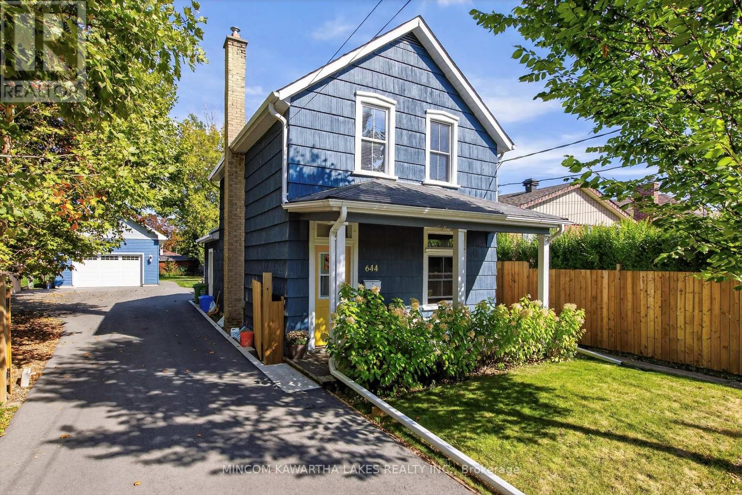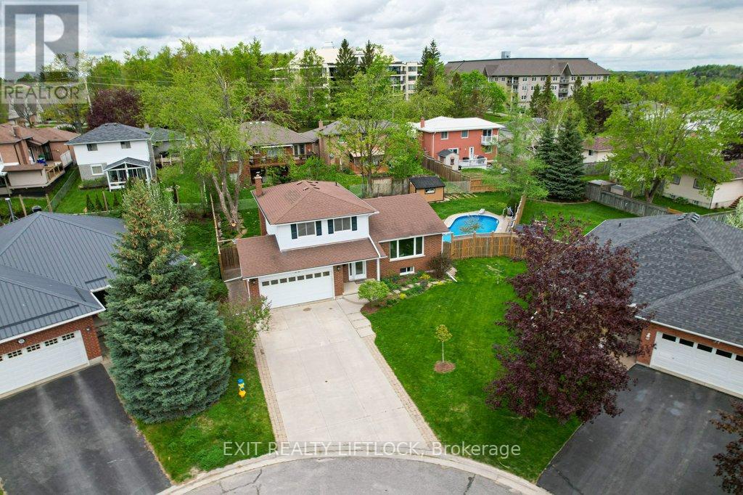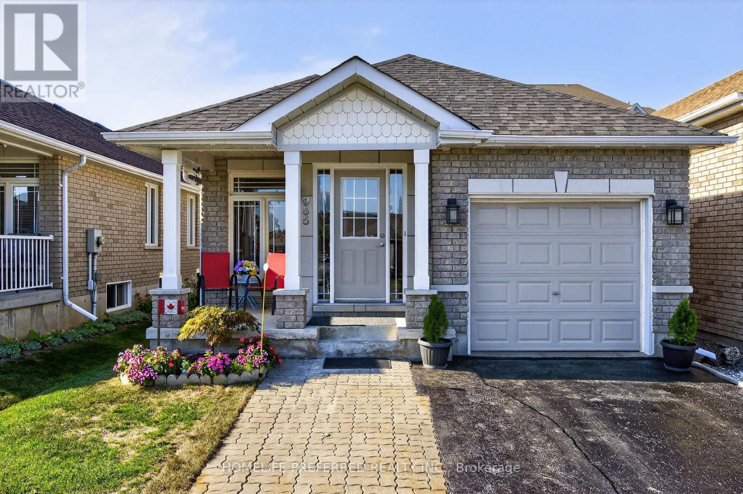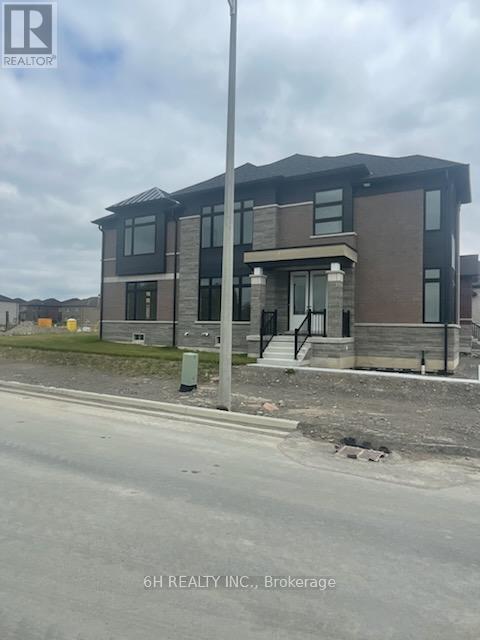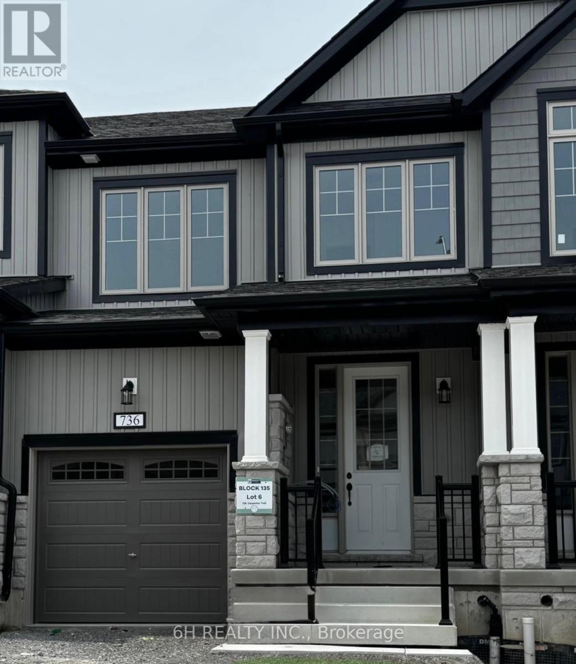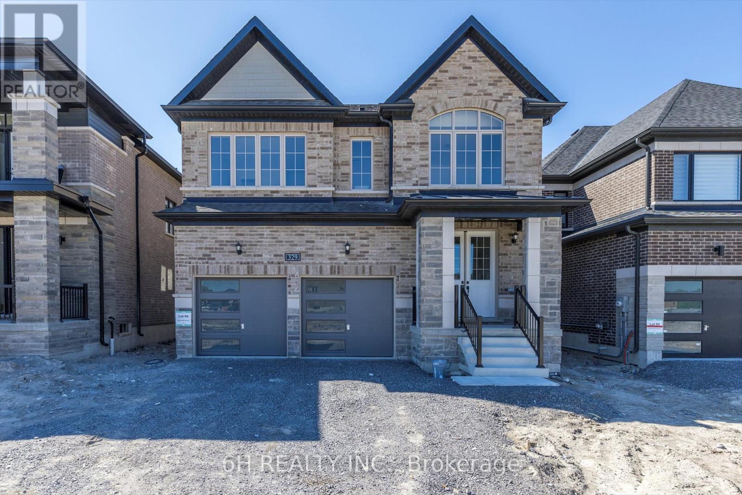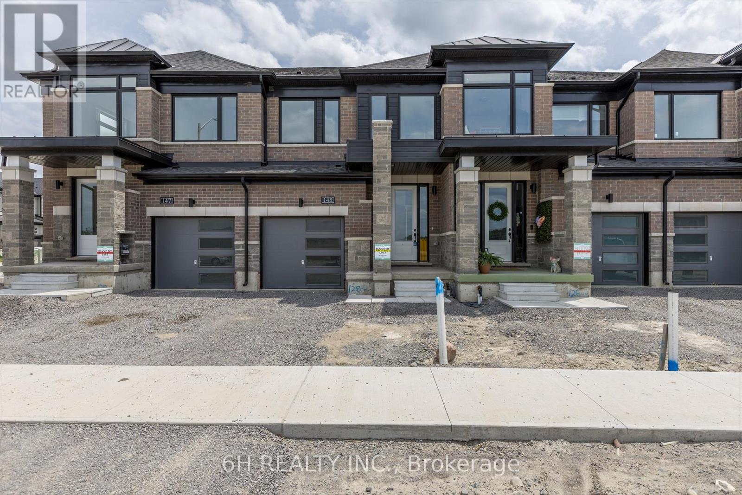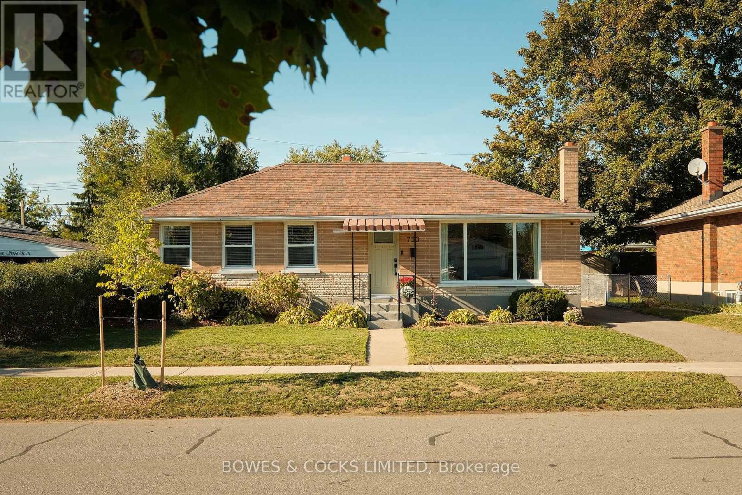- Houseful
- ON
- Peterborough
- Sir Sanford Fleming
- 1740 Waddell Ave Ward 1 Ave
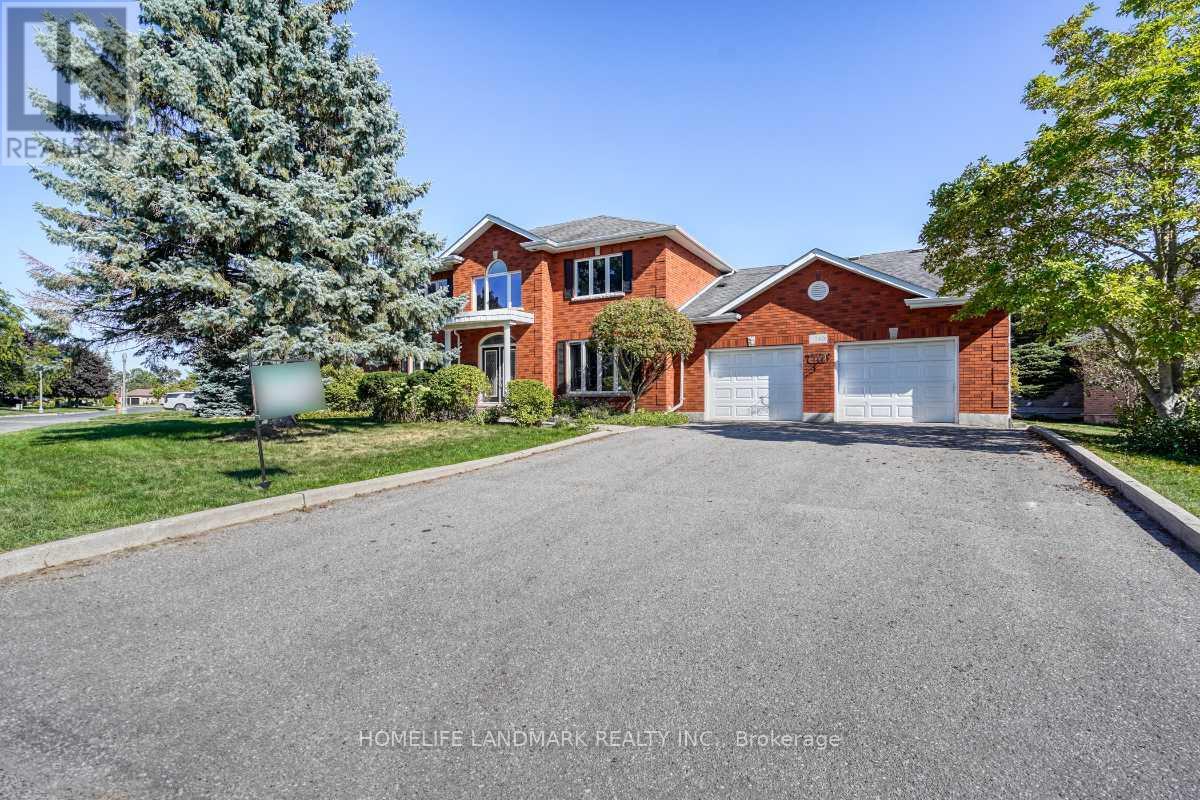
Highlights
Description
- Time on Housefulnew 8 hours
- Property typeSingle family
- Neighbourhood
- Median school Score
- Mortgage payment
Executive home on a pie-shaped lot with inground pool & hot tub, backing onto greenspace/trails. Southeast-facing yard with large deck and Nicely landscaping. Bright open-concept layout with hardwood floors, granite kitchen counters, and a spectacular 32x16 family room with skylights, fireplace, and wall of windows overlooking the backyard. Elegant primary bedroom with walk-in closet and 5-pc ensuite featuring heated floors and soaker tub. Finished basement with separate entrance from garage, rec room, 4th bedroom with 3-pc ensuite & walk-in closet, exercise/utility room, storage room, and additional 3-pc bath. Furnace replaced approx 2 years ago.Outdoor sprinkler system as-is.Convenient location just minutes to Hwy 115. A must-see! (id:63267)
Home overview
- Cooling Central air conditioning
- Heat source Natural gas
- Heat type Forced air
- Has pool (y/n) Yes
- Sewer/ septic Sanitary sewer
- # total stories 2
- # parking spaces 6
- Has garage (y/n) Yes
- # full baths 4
- # half baths 1
- # total bathrooms 5.0
- # of above grade bedrooms 4
- Flooring Hardwood, laminate, ceramic
- Subdivision Otonabee ward 1
- View View
- Lot size (acres) 0.0
- Listing # X12408331
- Property sub type Single family residence
- Status Active
- 3rd bedroom 4.04m X 4.06m
Level: 2nd - Primary bedroom 3.63m X 5.05m
Level: 2nd - 2nd bedroom 4.01m X 3.94m
Level: 2nd - Bedroom 3.86m X 8.43m
Level: Lower - Recreational room / games room 5.51m X 4.7m
Level: Lower - Media room 7.47m X 6.81m
Level: Lower - Foyer Measurements not available
Level: Main - Living room 3.96m X 4.52m
Level: Main - Family room 9.79m X 4.92m
Level: Main - Dining room 3.74m X 6.42m
Level: Main - Kitchen 3.71m X 4.6m
Level: Main - Office 3.96m X 3.96m
Level: Main
- Listing source url Https://www.realtor.ca/real-estate/28873316/1740-waddell-avenue-peterborough-otonabee-ward-1-otonabee-ward-1
- Listing type identifier Idx

$-3,064
/ Month

