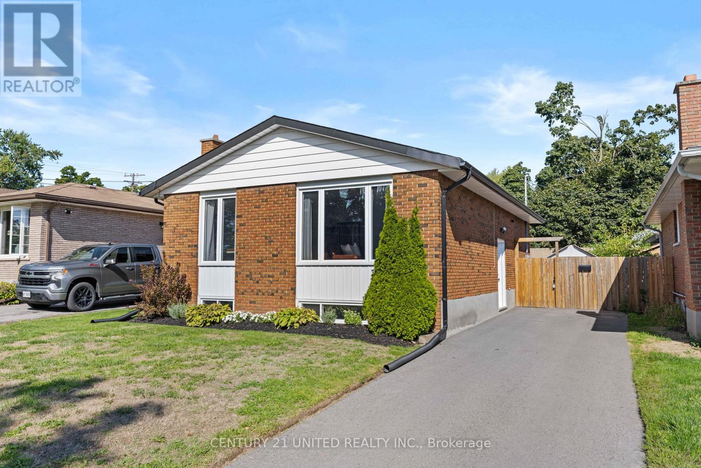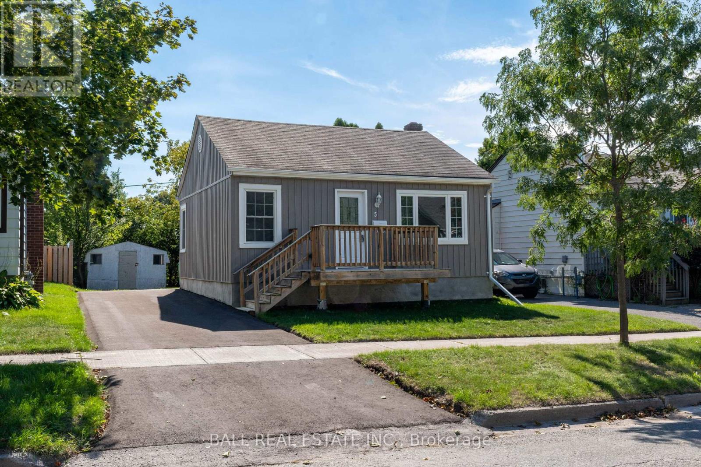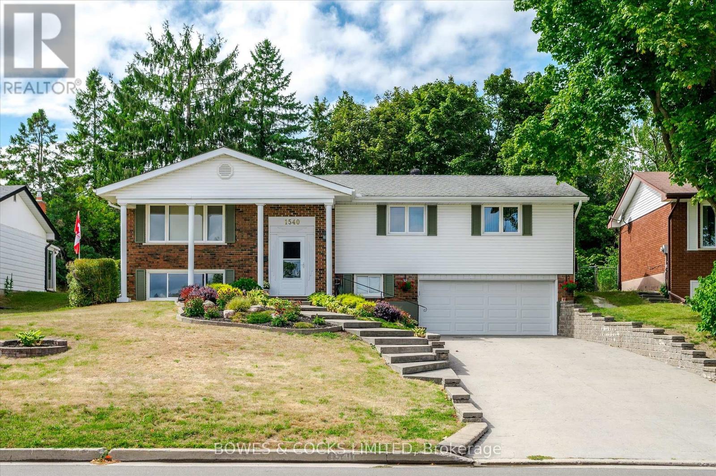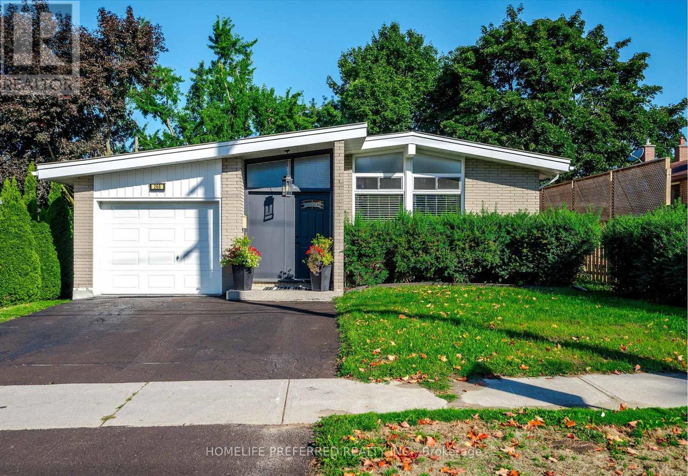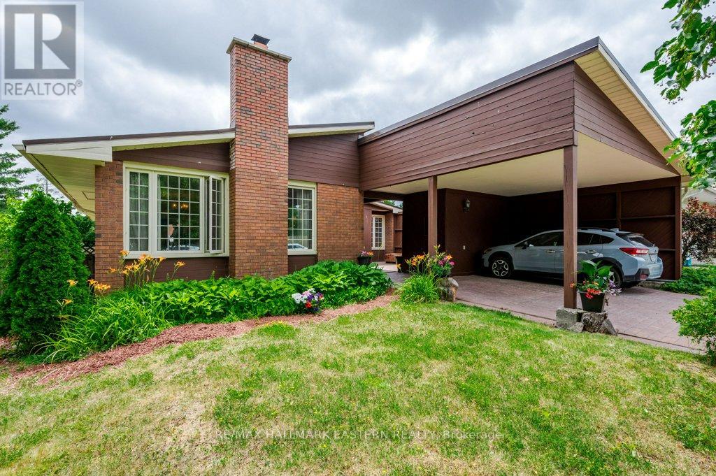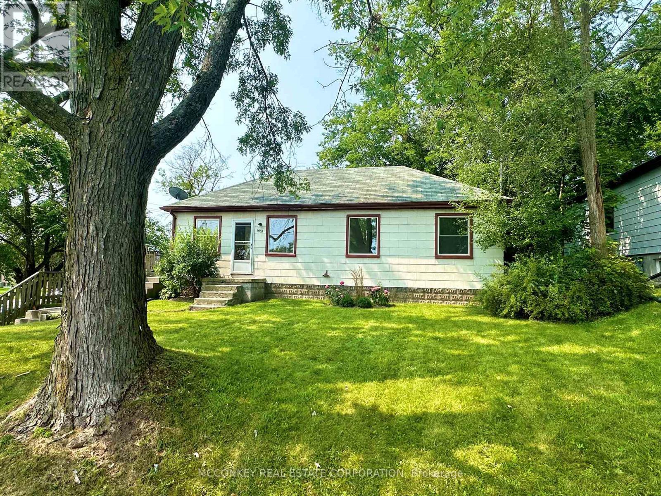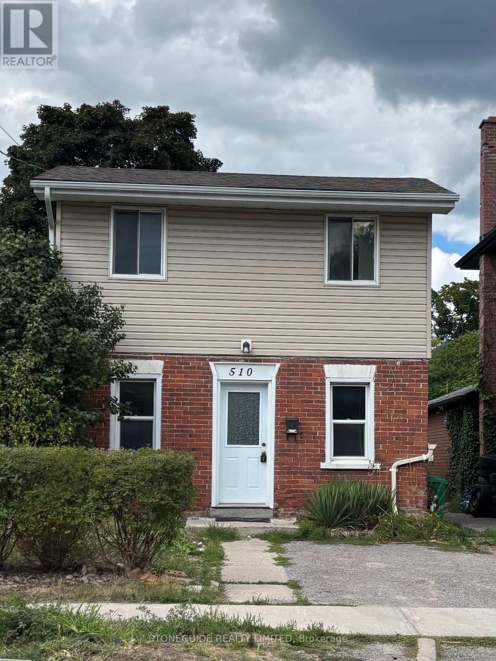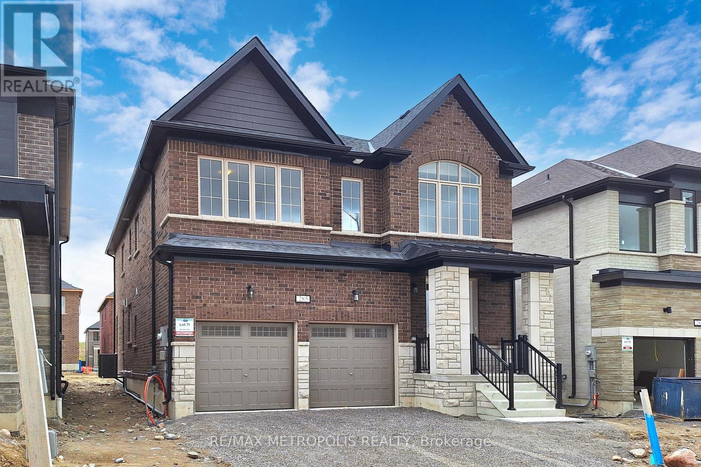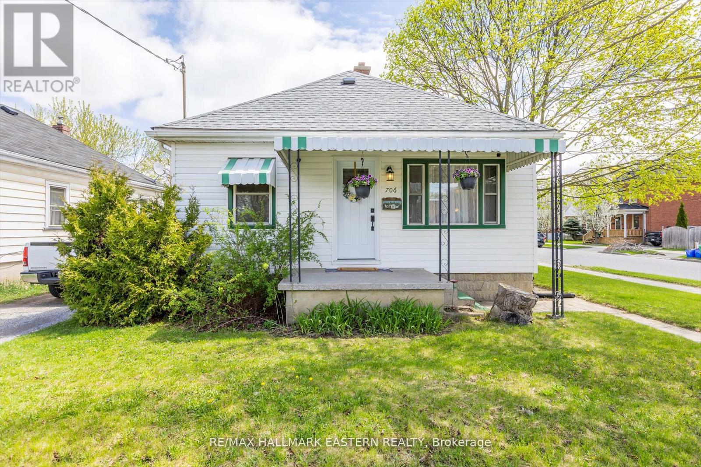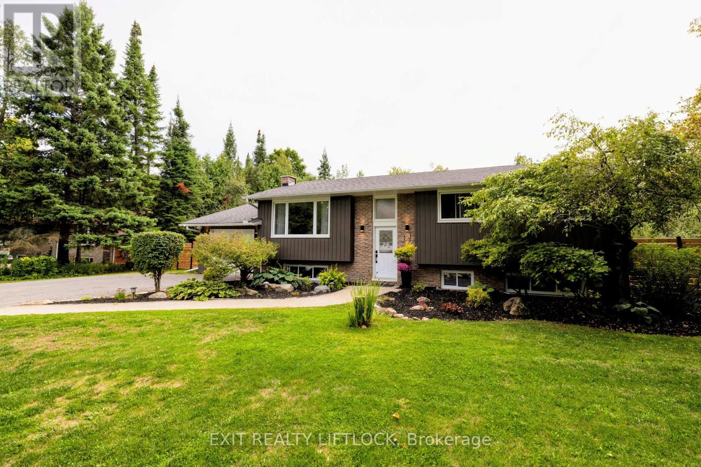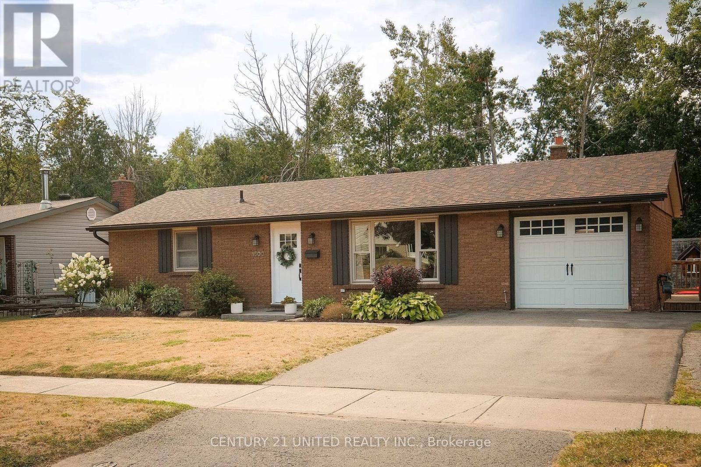- Houseful
- ON
- Peterborough
- Jackson Creek
- 1749 Keppler Cres
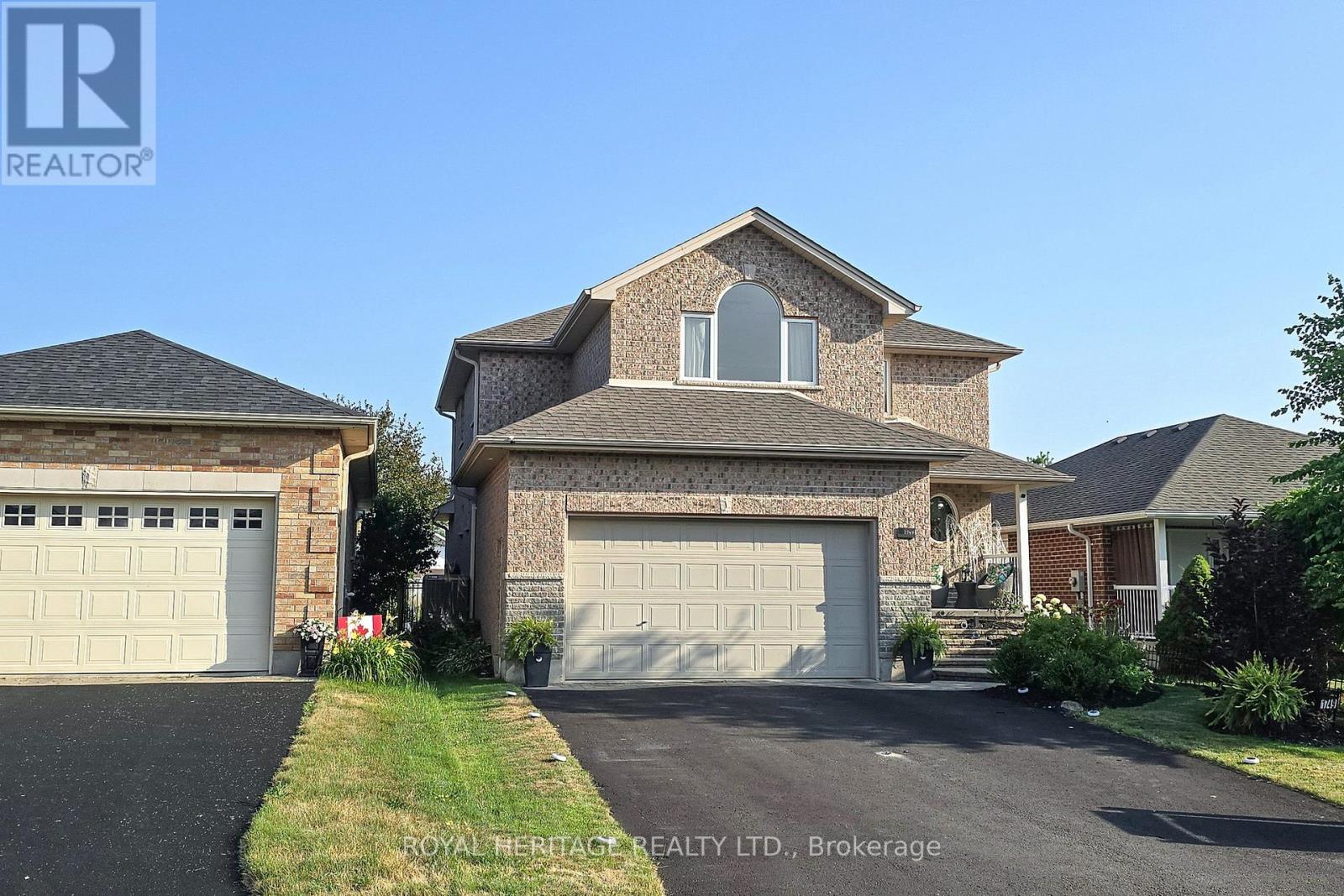
Highlights
Description
- Time on Houseful17 days
- Property typeSingle family
- Neighbourhood
- Median school Score
- Mortgage payment
Beautiful all-brick home in the desirable Westmount neighbourhood. The backyard is thoughtfully landscaped and features a heated, inground saltwater pool, high-end hot tub, and durable composite decking - ideal for relaxing and entertaining. Enjoy added privacy with no rear neighbours, backing onto a quiet church yard. Inside, the designer kitchen includes a massive quartz island, stainless steel appliances and built-in beverage fridge. The second-floor family room has vaulted ceilings and oversized windows - could easily be converted into an additional large bedroom. The finished basement features bright windows, a large recreation area, additional bedroom and bathroom plus room to spare for a workout area and/or additional storage. See attached feature sheet for a comprehensive list of upgrades and renovations. (id:63267)
Home overview
- Cooling Central air conditioning
- Heat source Natural gas
- Heat type Forced air
- Has pool (y/n) Yes
- Sewer/ septic Sanitary sewer
- # total stories 2
- Fencing Fully fenced
- # parking spaces 6
- Has garage (y/n) Yes
- # full baths 3
- # half baths 1
- # total bathrooms 4.0
- # of above grade bedrooms 4
- Flooring Vinyl, carpeted
- Subdivision 2 north
- Lot size (acres) 0.0
- Listing # X12306809
- Property sub type Single family residence
- Status Active
- Primary bedroom 3.82m X 6.09m
Level: 2nd - Family room 4.4m X 4.34m
Level: 2nd - 3rd bedroom 3.6m X 4.41m
Level: 2nd - 2nd bedroom 3.33m X 3.95m
Level: 2nd - Recreational room / games room 5.07m X 5.96m
Level: Basement - 4th bedroom 3.79m X 3.33m
Level: Basement - Kitchen 6.12m X 4.64m
Level: Ground - Dining room 3.18m X 3.81m
Level: Ground - Living room 6.23m X 5.15m
Level: Ground
- Listing source url Https://www.realtor.ca/real-estate/28652712/1749-keppler-crescent-peterborough-west-north-2-north
- Listing type identifier Idx

$-2,640
/ Month

