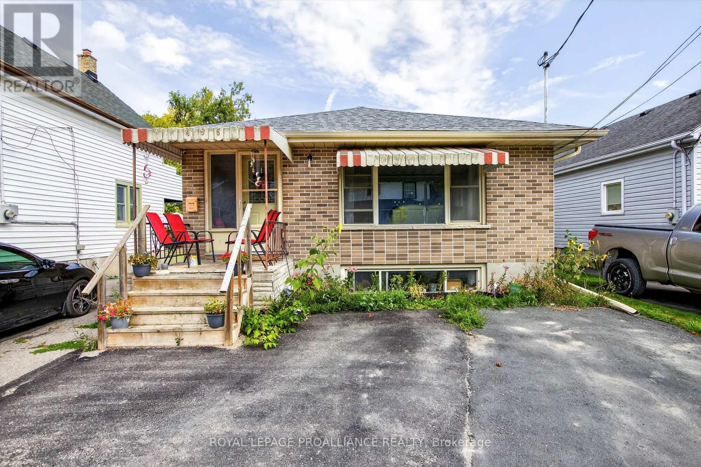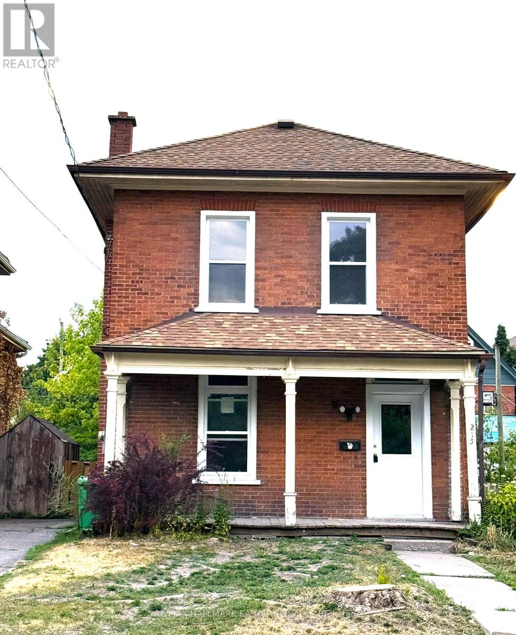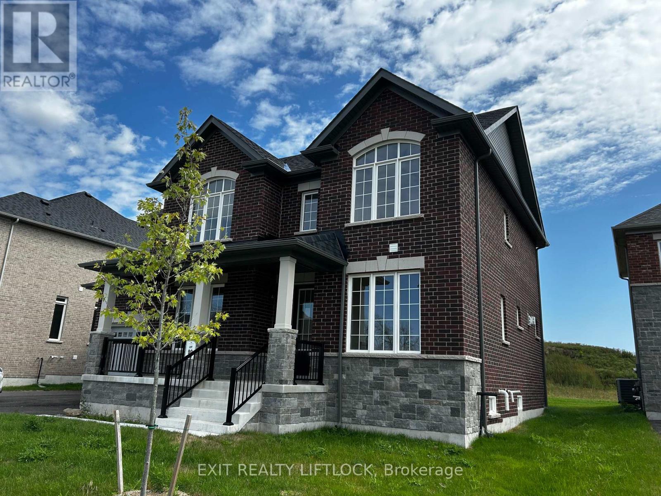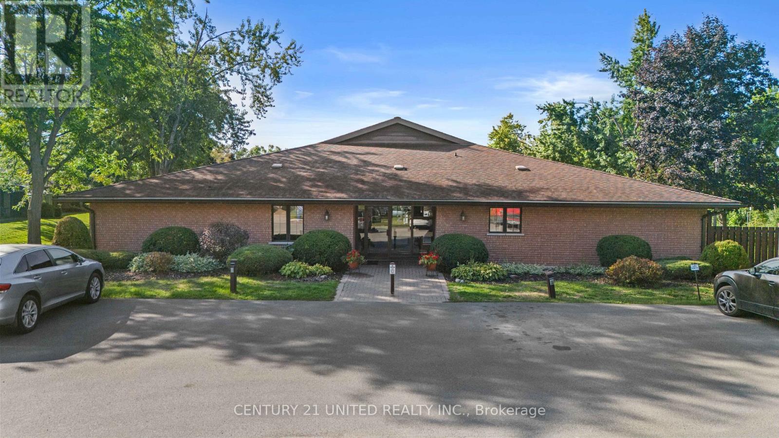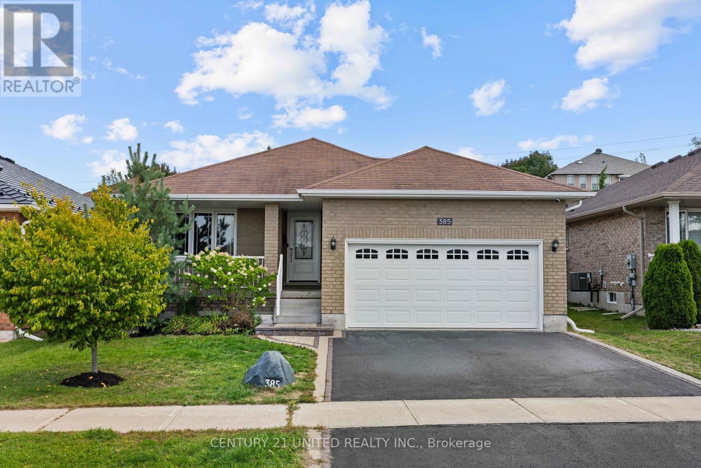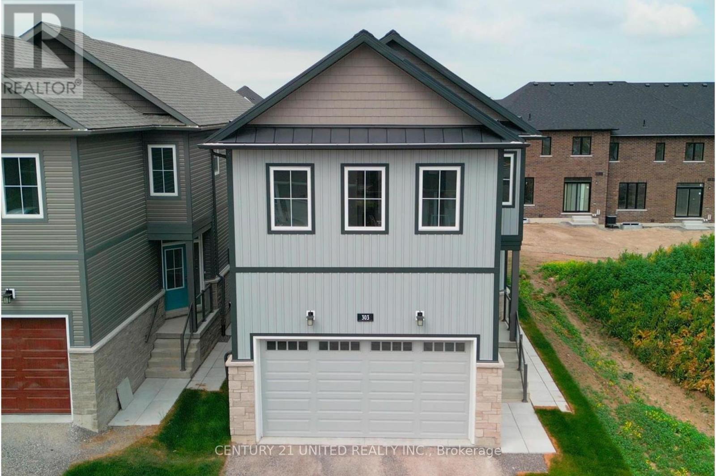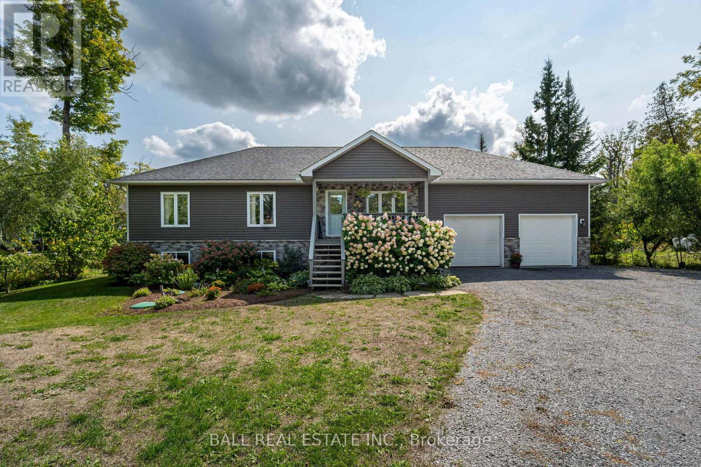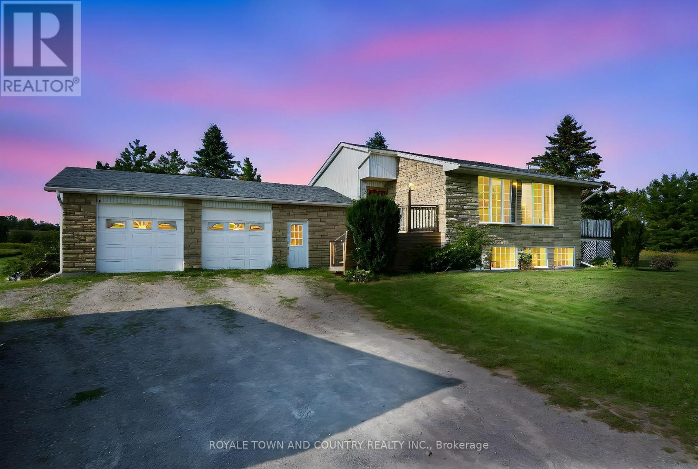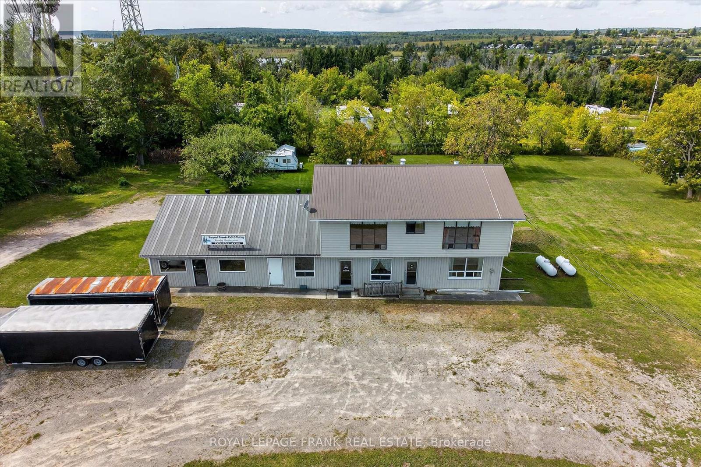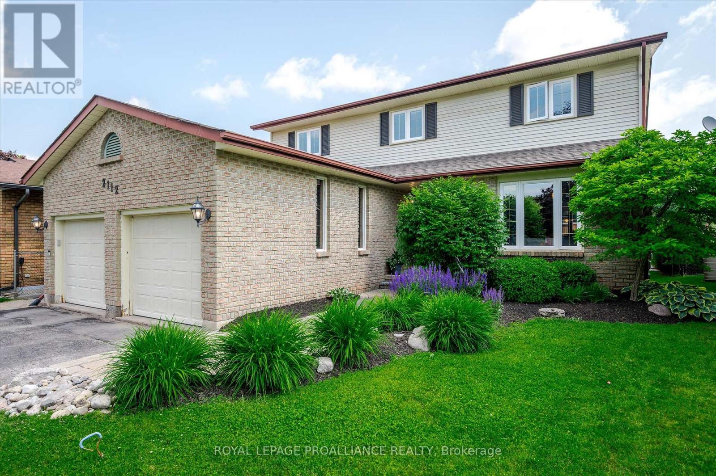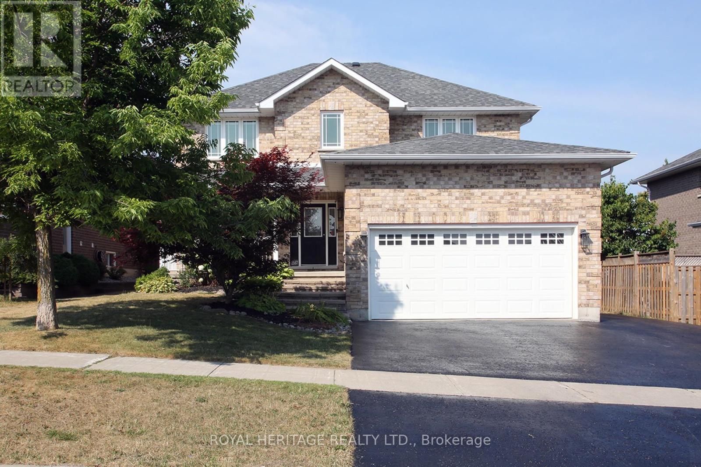- Houseful
- ON
- Peterborough
- South Central
- 176 Lansdowne St W Ward 3 St
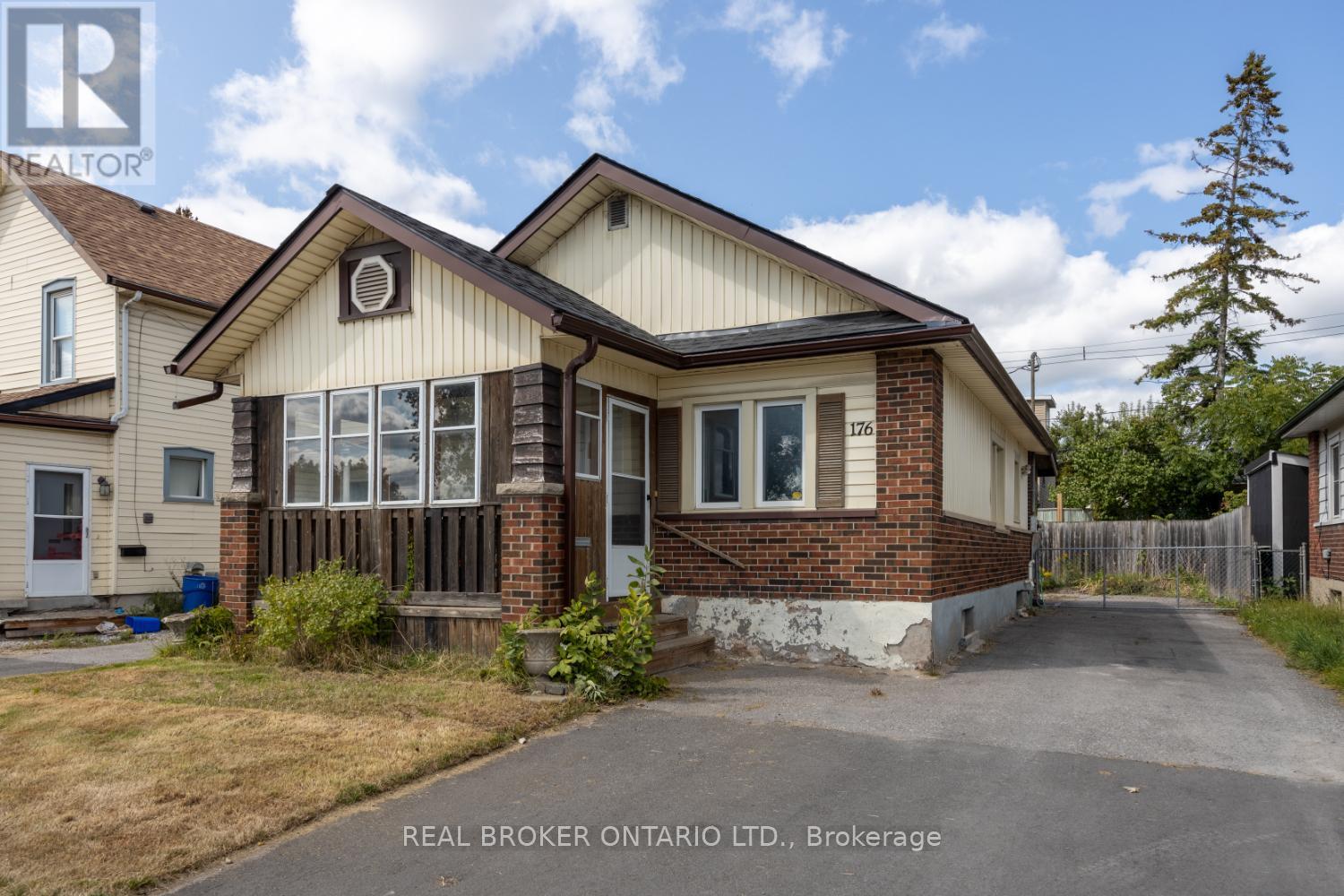
Highlights
Description
- Time on Housefulnew 4 hours
- Property typeSingle family
- StyleBungalow
- Neighbourhood
- Median school Score
- Mortgage payment
This cute, updated bungalow offers the perfect blend of comfort, style, and convenience! Ideally located just minutes from parks, a vibrant weekly farmers market, shopping, and popular restaurants, you' ll love the easy access to everything you need. Step inside to an inviting, open-concept living room featuring hardwood flooring and a striking accent wall that adds character and warmth. The bright and modern kitchen boasts stunning granite countertops, stainless steel appliances, and ample cupboard and counter space, perfect for both cooking and entertaining. The kitchen flows seamlessly into the living and dining areas, creating a spacious and functional layout. You'll find two bedrooms on the main floor, each with good-sized closet space, and an updated full bathroom with modern finishes. The partially finished basement offers additional living space with pot lighting, an additional bedroom or home office and also a rec room area. Enjoy your morning coffee or unwind on the covered front and back porches, which can also provide convenient, extra storage. The private driveway accommodates up to 4 vehicles. Move right in. Shingles (2023) (id:63267)
Home overview
- Cooling Central air conditioning
- Heat source Natural gas
- Heat type Forced air
- Sewer/ septic Sanitary sewer
- # total stories 1
- # parking spaces 4
- # full baths 1
- # total bathrooms 1.0
- # of above grade bedrooms 3
- Flooring Hardwood
- Subdivision Town ward 3
- Lot size (acres) 0.0
- Listing # X12397317
- Property sub type Single family residence
- Status Active
- Recreational room / games room 4.56m X 3.27m
Level: Basement - 3rd bedroom 3.39m X 2.77m
Level: Basement - Laundry 3.24m X 3.01m
Level: Basement - Kitchen 5.37m X 3.25m
Level: Main - Living room 4.13m X 3.25m
Level: Main - Primary bedroom 3.07m X 2.77m
Level: Main - 2nd bedroom 3.07m X 2.94m
Level: Main
- Listing source url Https://www.realtor.ca/real-estate/28848603/176-lansdowne-street-w-peterborough-town-ward-3-town-ward-3
- Listing type identifier Idx

$-1,253
/ Month

