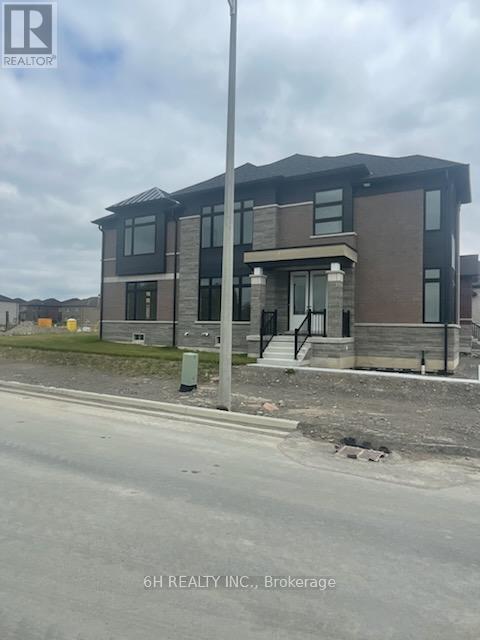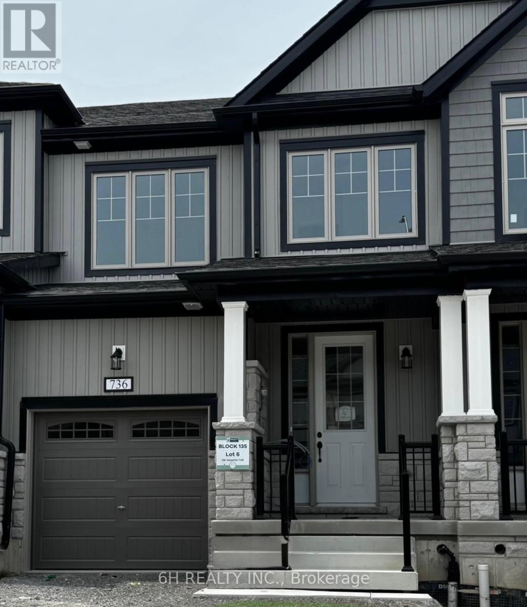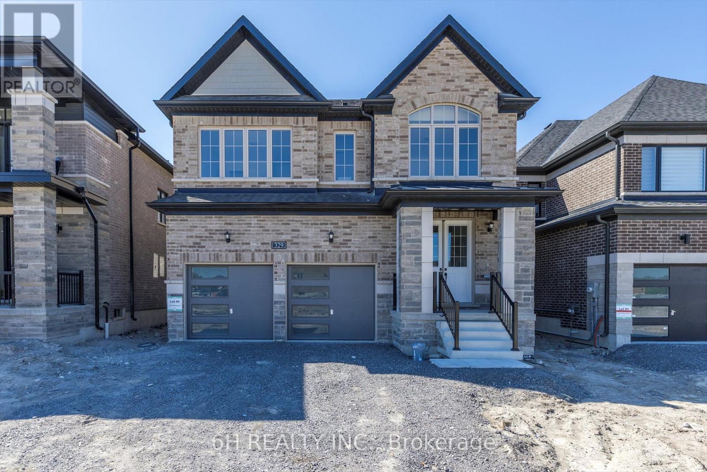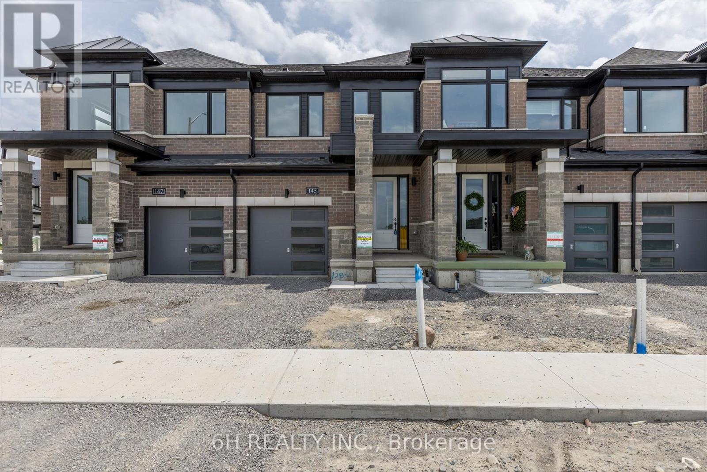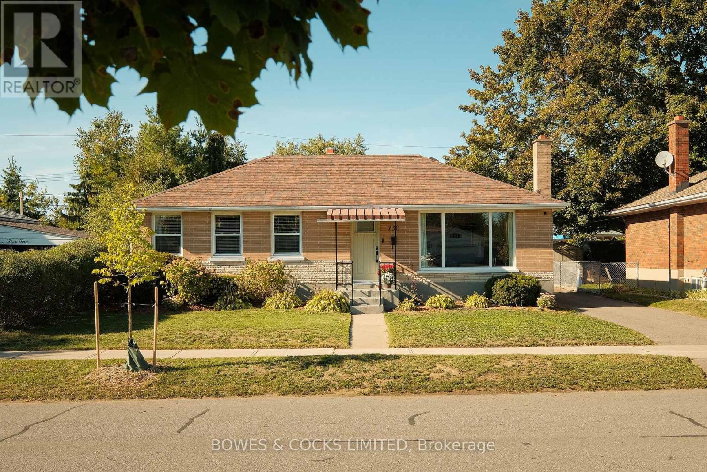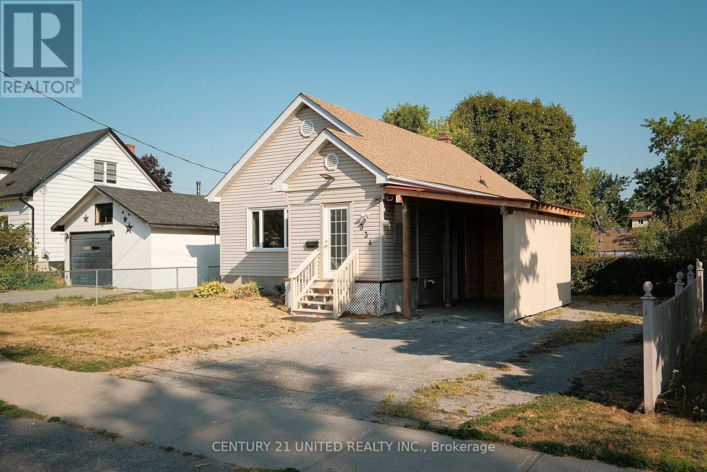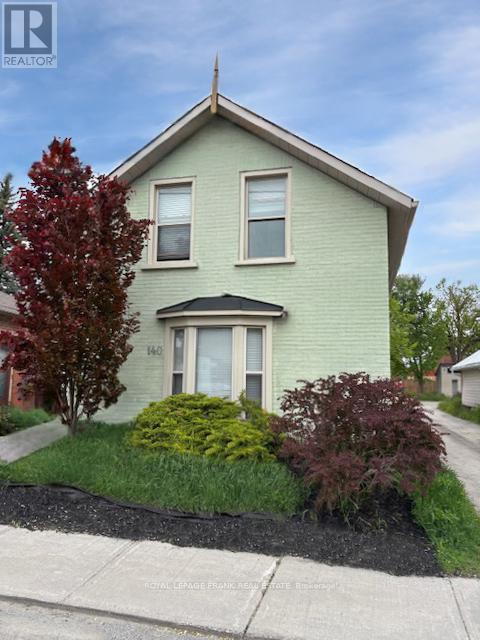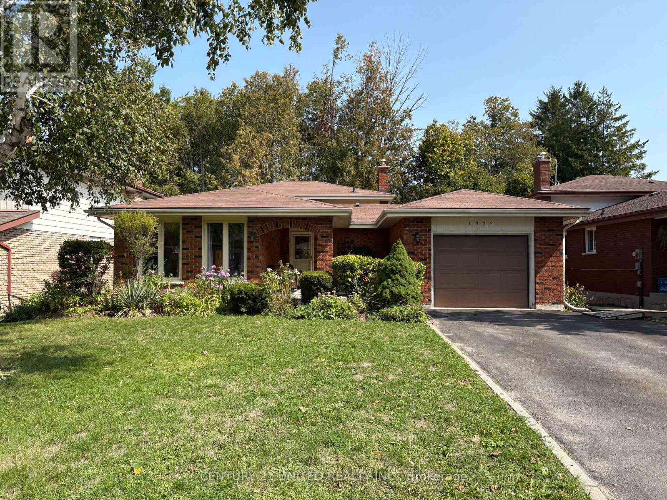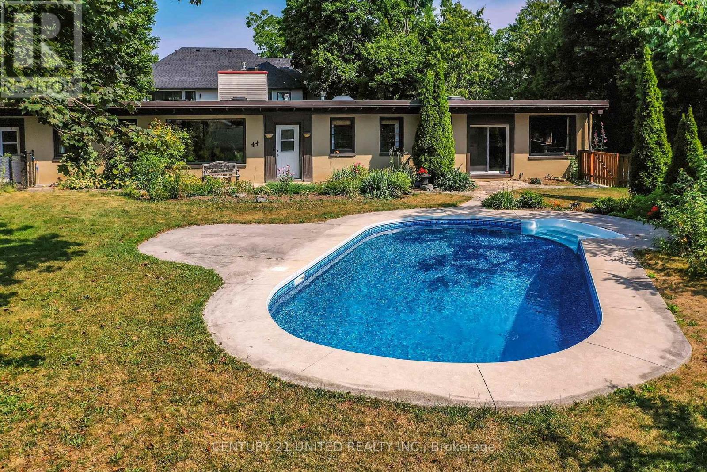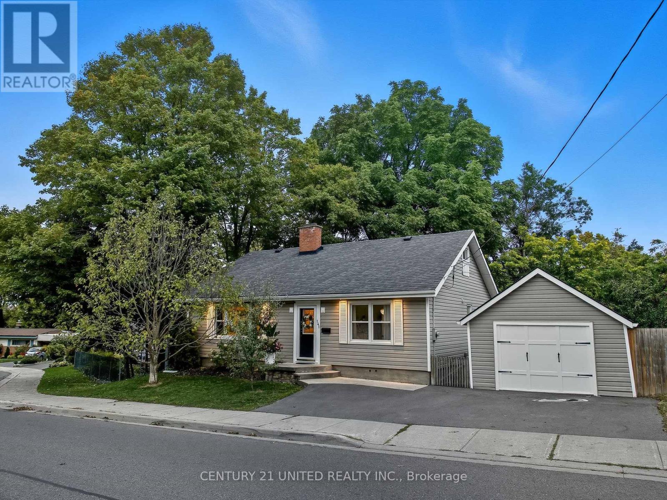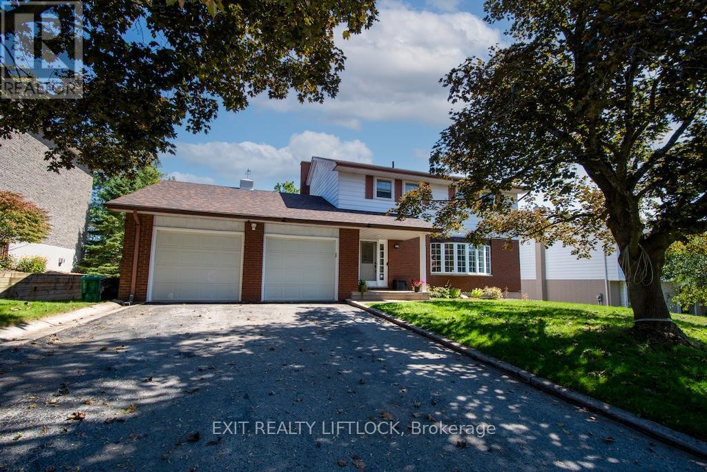- Houseful
- ON
- Peterborough
- Jackson Creek
- 1777 Keppler Cres
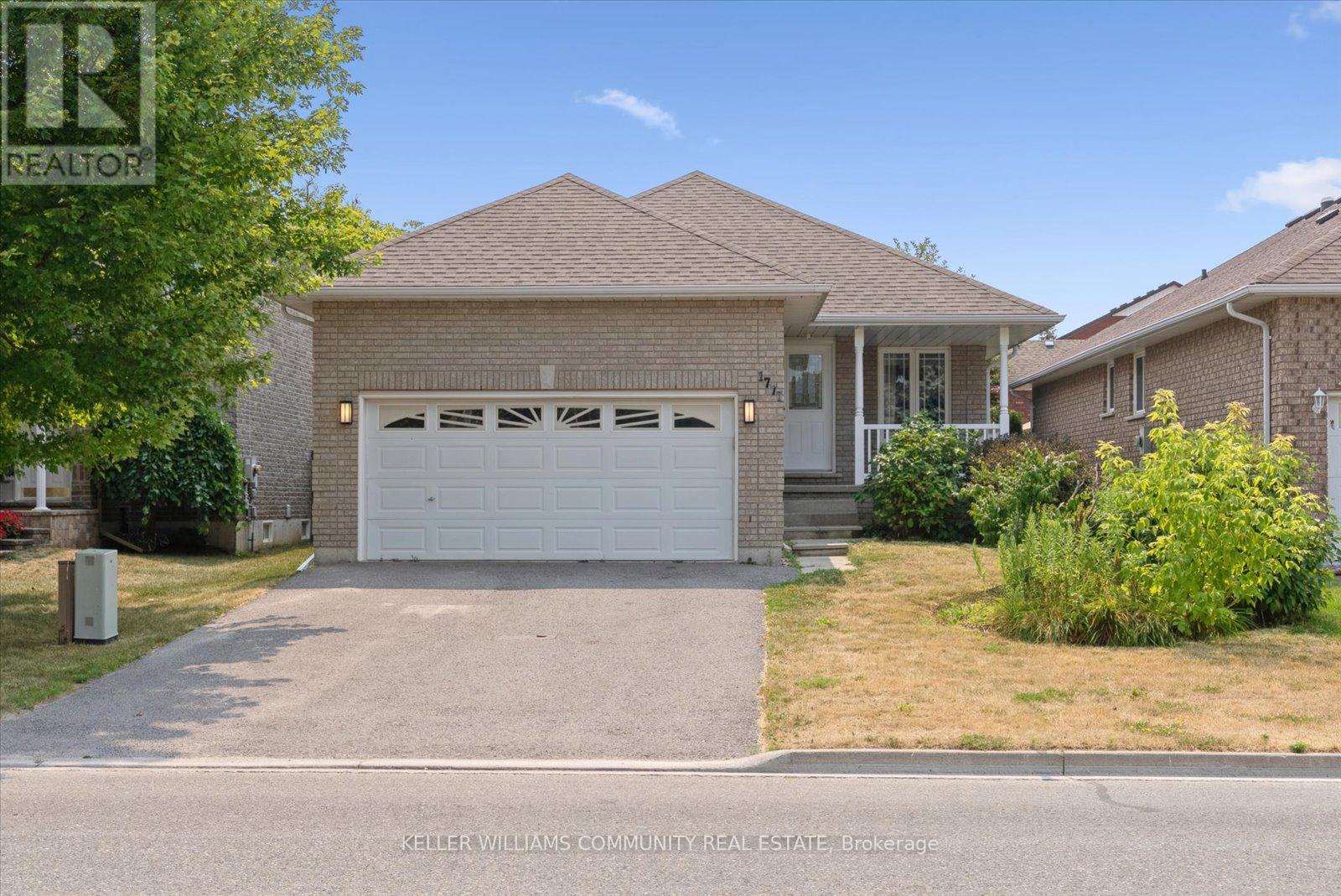
Highlights
Description
- Time on Houseful40 days
- Property typeSingle family
- StyleBungalow
- Neighbourhood
- Median school Score
- Mortgage payment
Refreshed and relisted! Welcome to 1777 Keppler Crescent! Set in one of Peterborough's most desirable and family-friendly west end neighbourhoods, this beautifully updated all-brick bungalow is move-in ready and designed for comfortable, stylish living. Step inside this 2+2 bedroom, 2 bathroom home to find a bright, freshly painted interior complemented by upgraded stairs and railings that immediately elevate the home's modern feel. The spacious open-concept layout features gleaming hardwood floors and a generous eat-in kitchen with quartz countertops and a breakfast bar - perfect for busy mornings or relaxed evenings at home. The main level includes two well-sized bedrooms and a convenient laundry room, while the fully finished basement offers two additional bedrooms and ample flexible living space, ideal for growing families or those working from home. Enjoy sunny afternoons on the expansive back deck - an ideal space for entertaining - or take a short walk to nearby parks, top-rated schools, and all the amenities the west end has to offer. This all-brick updated bungalow in one of Peterborough's best neighbourhoods will be sure to checks the boxes! (id:63267)
Home overview
- Cooling Central air conditioning
- Heat source Natural gas
- Heat type Forced air
- Sewer/ septic Sanitary sewer
- # total stories 1
- # parking spaces 6
- Has garage (y/n) Yes
- # full baths 2
- # total bathrooms 2.0
- # of above grade bedrooms 4
- Subdivision 2 north
- Lot size (acres) 0.0
- Listing # X12330591
- Property sub type Single family residence
- Status Active
- Bathroom 3.86m X 1.68m
Level: Basement - 3rd bedroom 3.86m X 3.86m
Level: Basement - Recreational room / games room 4.83m X 4.04m
Level: Basement - Utility 4.7m X 3.86m
Level: Basement - 4th bedroom 4.42m X 3.86m
Level: Basement - 2nd bedroom 3.38m X 3.2m
Level: Main - Bedroom 5.61m X 3.2m
Level: Main - Kitchen 3.18m X 2.74m
Level: Main - Bathroom 2.59m X 1.55m
Level: Main - Dining room 3.28m X 3.18m
Level: Main - Laundry 3.86m X 1.68m
Level: Main - Living room 5.82m X 3.66m
Level: Main
- Listing source url Https://www.realtor.ca/real-estate/28703103/1777-keppler-crescent-peterborough-west-north-2-north
- Listing type identifier Idx

$-1,987
/ Month

