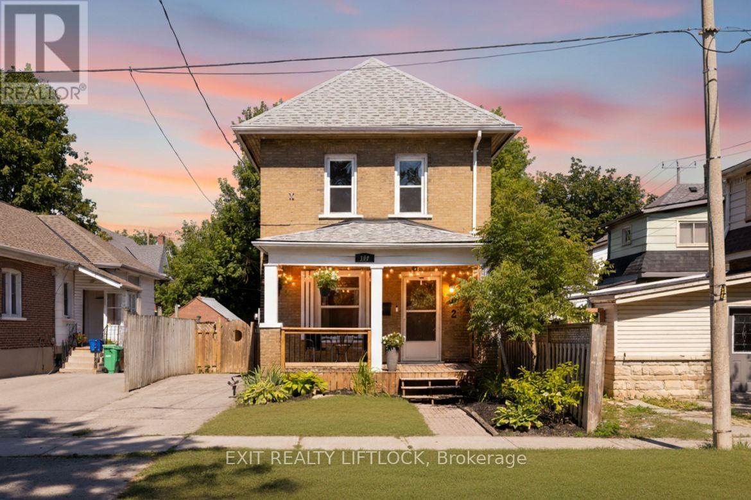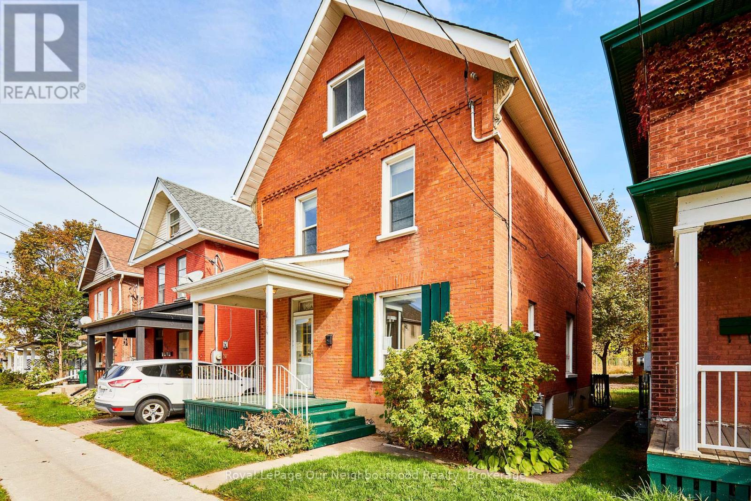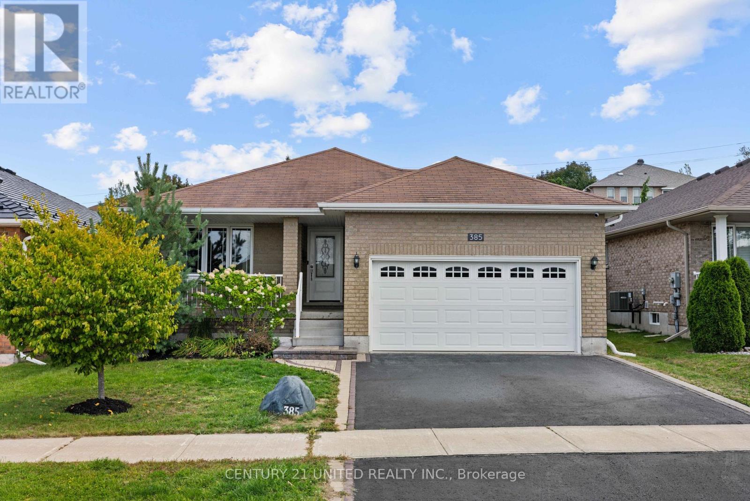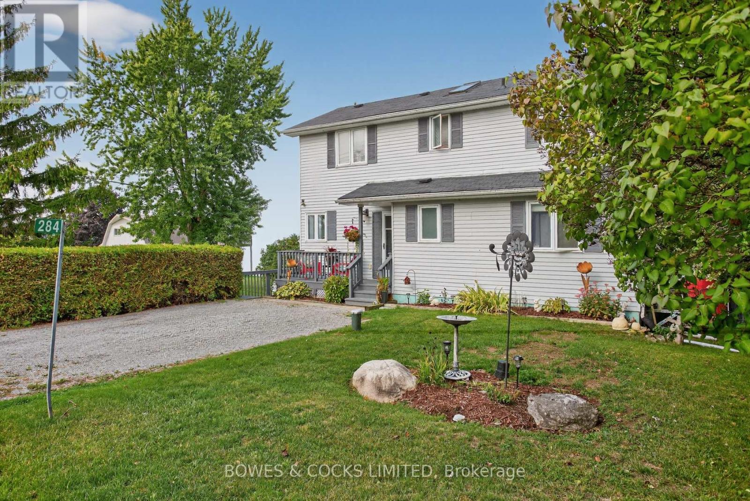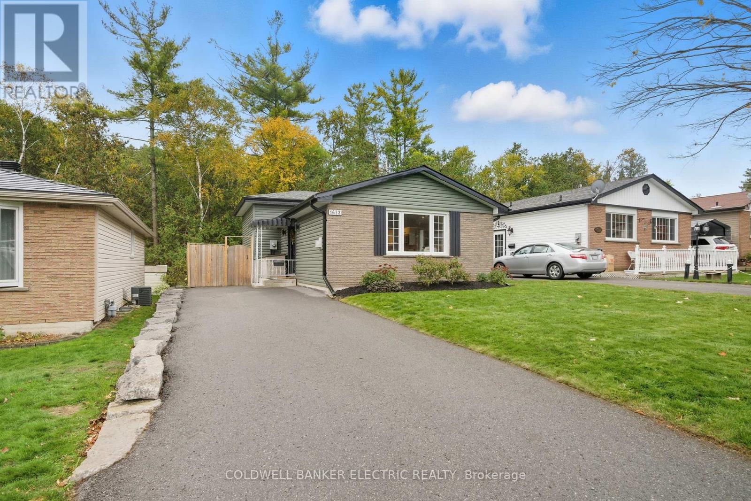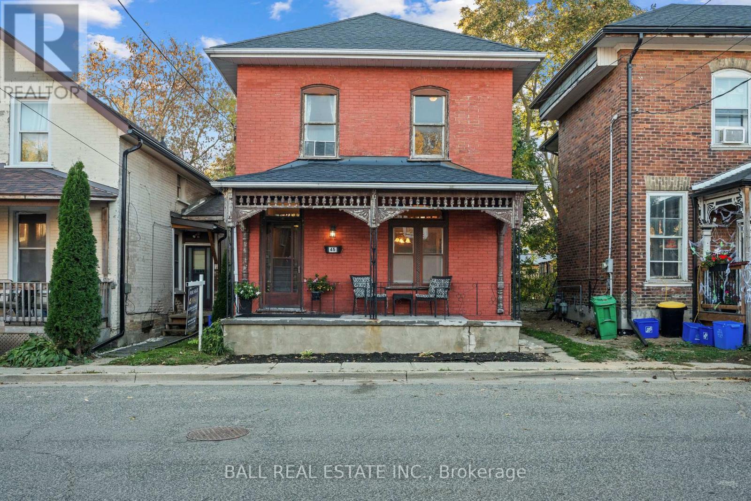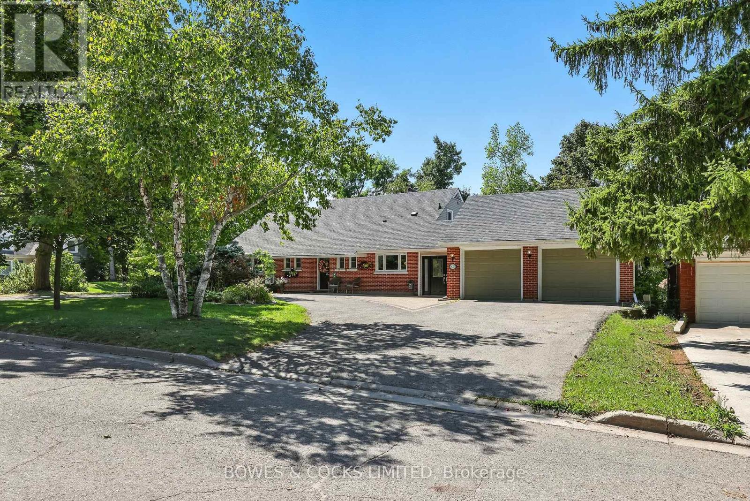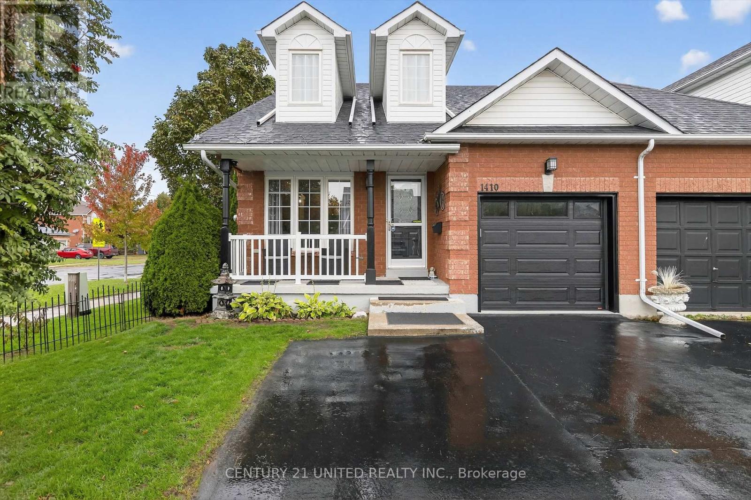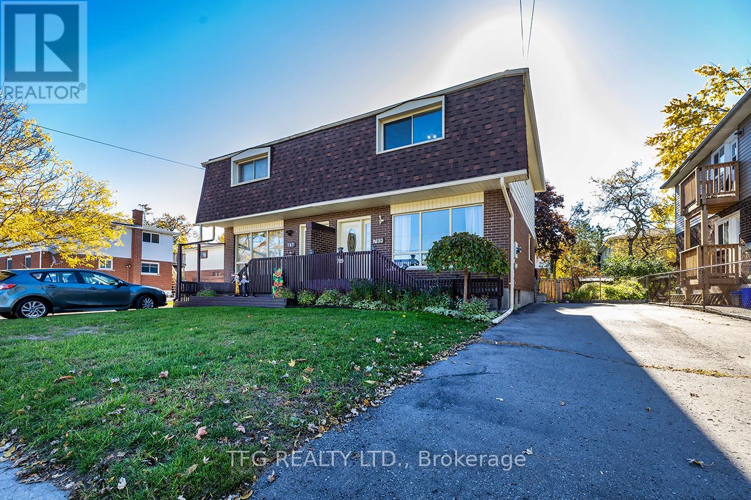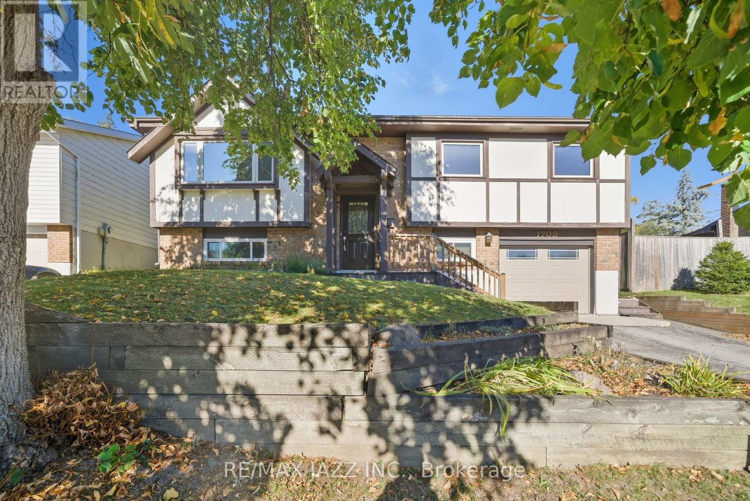- Houseful
- ON
- Peterborough
- Sir Sanford Fleming
- 1787 Waddell Ave Ward 1 Ave
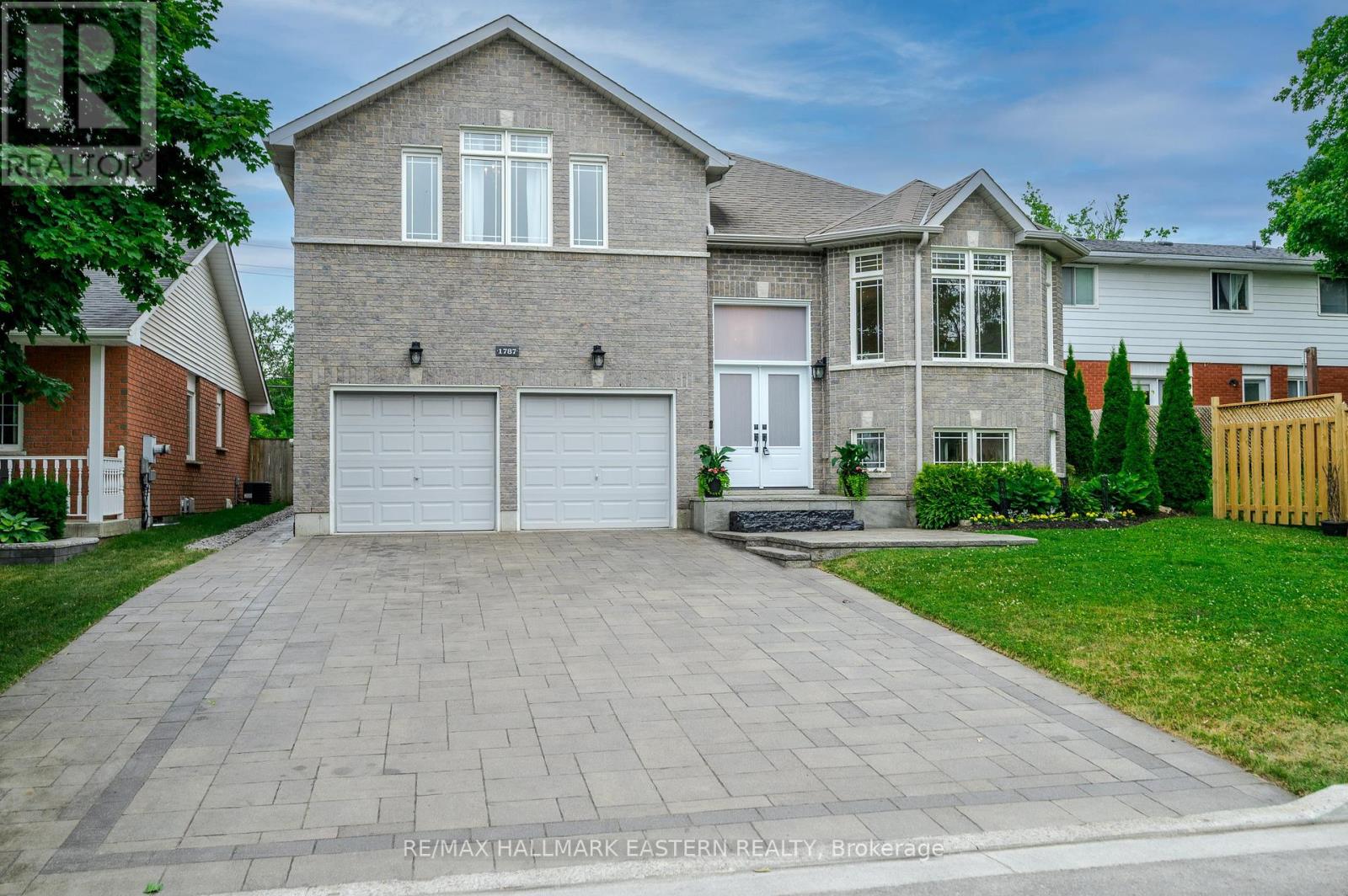
Highlights
Description
- Time on Houseful19 days
- Property typeSingle family
- Neighbourhood
- Median school Score
- Mortgage payment
Beautifully upgraded 3 plus 3 bedroom bungaloft in Peterborough's desirable West End, directly across from Fleming College. This spacious home offers an open-concept design with vaulted ceilings, porcelain tile, and an oak staircase, plus over $100,000 in original builder upgrades and numerous improvements since 2015. The main living area includes a bright upgraded open concept kitchen with granite countertops and premium appliances, a loft-level primary suite with walk-in closet, soaker tub, and glass shower, along with generous secondary bedrooms and finished lower level. A self-contained legal apartment with private entrance and laundry provides excellent legal income or in-law potential with added fire and soundproofing. Enjoy an insulated garage with inside access, 9-foot basement ceilings, fresh paint, new baseboards, modern lighting, and a beautifully landscaped yard with interlocking patio and driveway, wood fencing, Amish-built shed, and hot tub. Extras include fibre internet, 200 AMP service, central air, and central vac rough-in all minutes from Hwy 115, the 407, schools, parks,nature trails and major amenities. (id:63267)
Home overview
- Cooling Central air conditioning
- Heat source Natural gas
- Heat type Forced air
- Sewer/ septic Sanitary sewer
- # total stories 2
- Fencing Fully fenced, fenced yard
- # parking spaces 6
- Has garage (y/n) Yes
- # full baths 4
- # total bathrooms 4.0
- # of above grade bedrooms 6
- Has fireplace (y/n) Yes
- Community features Community centre, school bus
- Subdivision Otonabee ward 1
- Lot size (acres) 0.0
- Listing # X12438122
- Property sub type Single family residence
- Status Active
- Primary bedroom 5.71m X 4.24m
Level: 2nd - Bathroom 3.45m X 1.49m
Level: 2nd - Bedroom 5.46m X 3.1m
Level: Basement - Bathroom 3.55m X 1.51m
Level: Basement - Recreational room / games room 3.81m X 6.39m
Level: Basement - Bedroom 5.49m X 3.26m
Level: Basement - Utility 3.57m X 2.17m
Level: Basement - Bedroom 3.55m X 5.47m
Level: Basement - Kitchen 3.56m X 2.41m
Level: Basement - Bathroom 3.59m X 1.51m
Level: Basement - Bathroom 1.49m X 2.23m
Level: Main - Bedroom 3.96m X 2.95m
Level: Main - Eating area 3.8m X 3.11m
Level: Main - Bedroom 2.91m X 3.11m
Level: Main - Kitchen 5.17m X 2.95m
Level: Main - Family room 3.94m X 5.5m
Level: Main - Dining room 3.61m X 3.43m
Level: Main - Living room 3.61m X 4.17m
Level: Main
- Listing source url Https://www.realtor.ca/real-estate/28936712/1787-waddell-avenue-peterborough-otonabee-ward-1-otonabee-ward-1
- Listing type identifier Idx

$-2,466
/ Month



