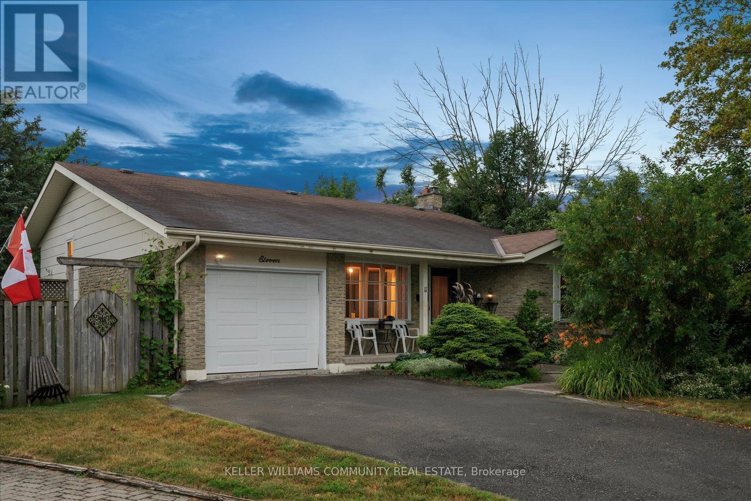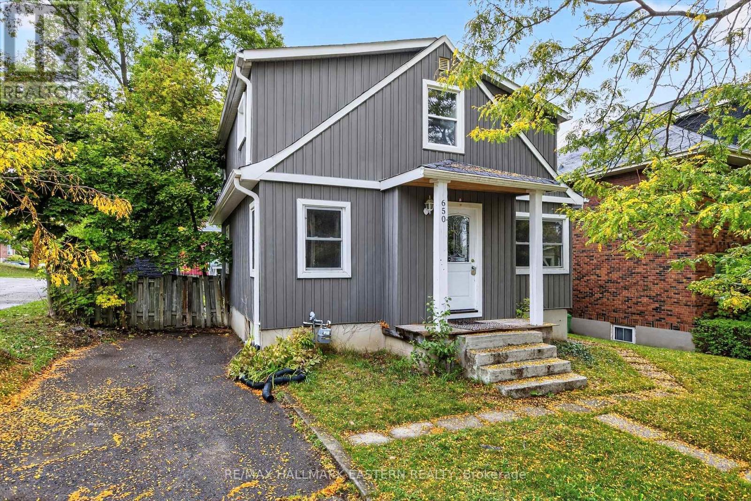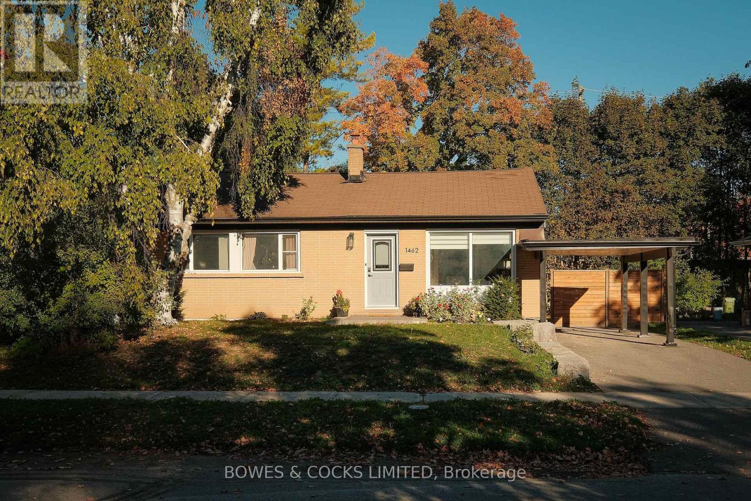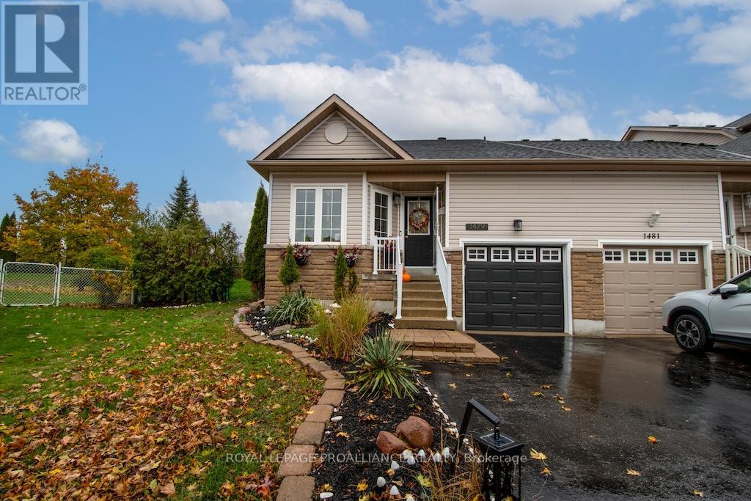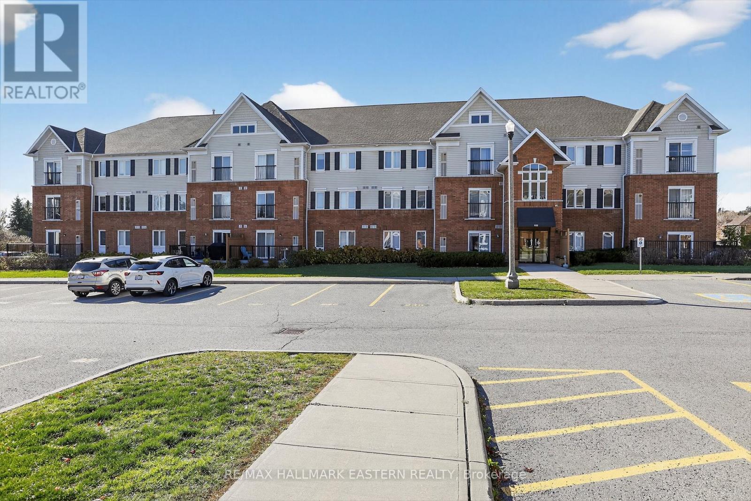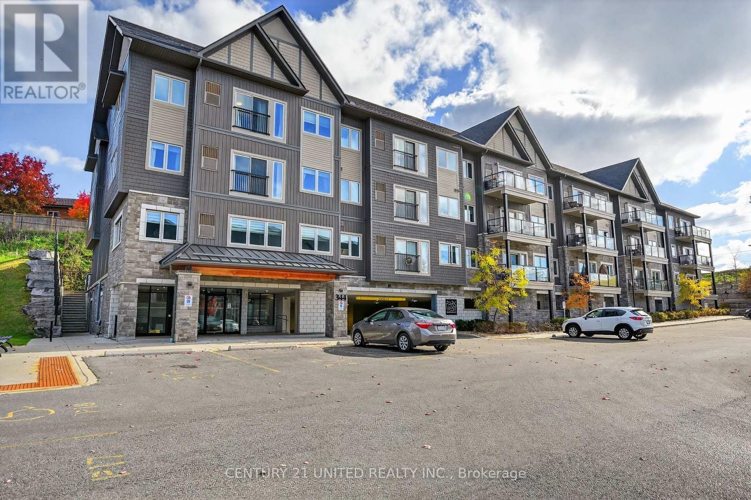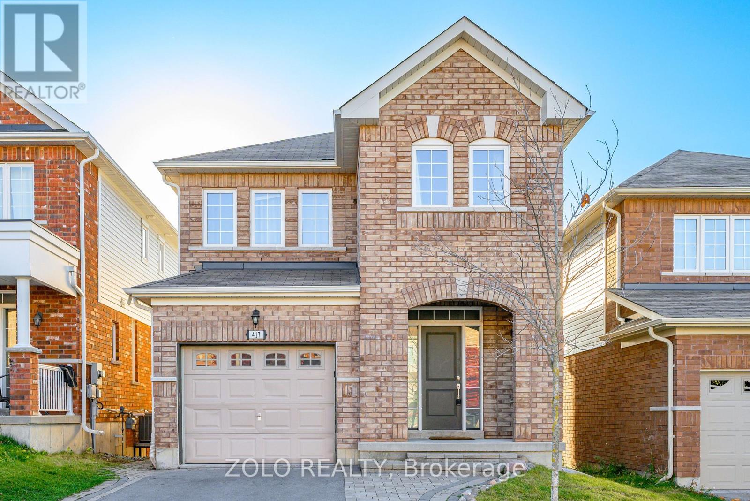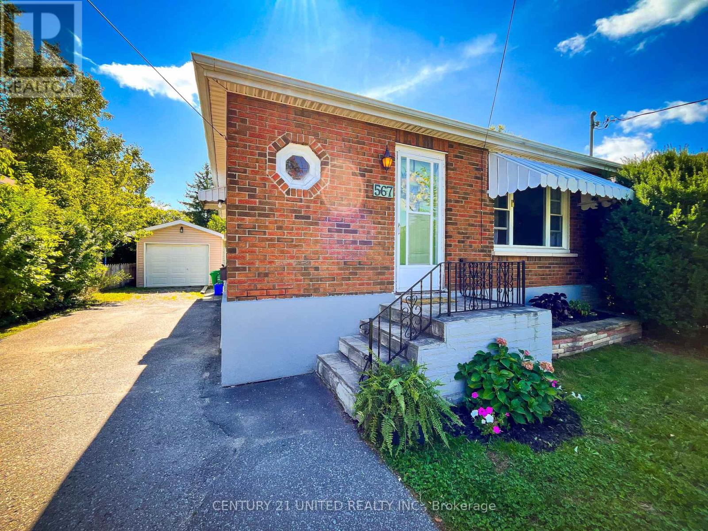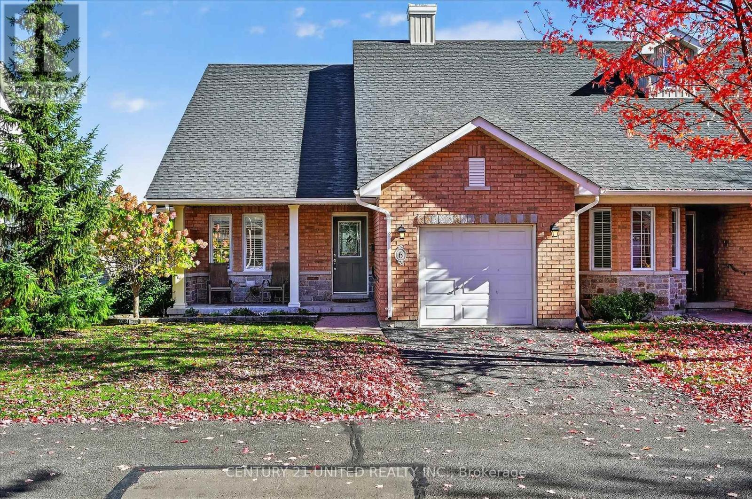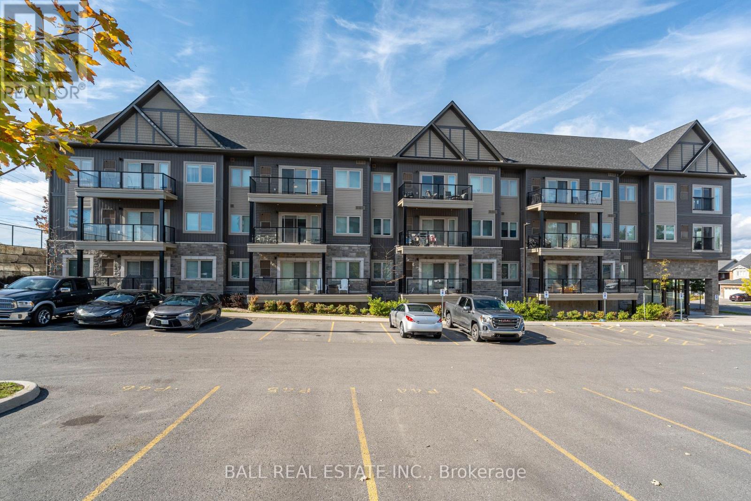- Houseful
- ON
- Peterborough
- Sir Sanford Fleming
- 1830 Stratton Ave Ward 2 Ave
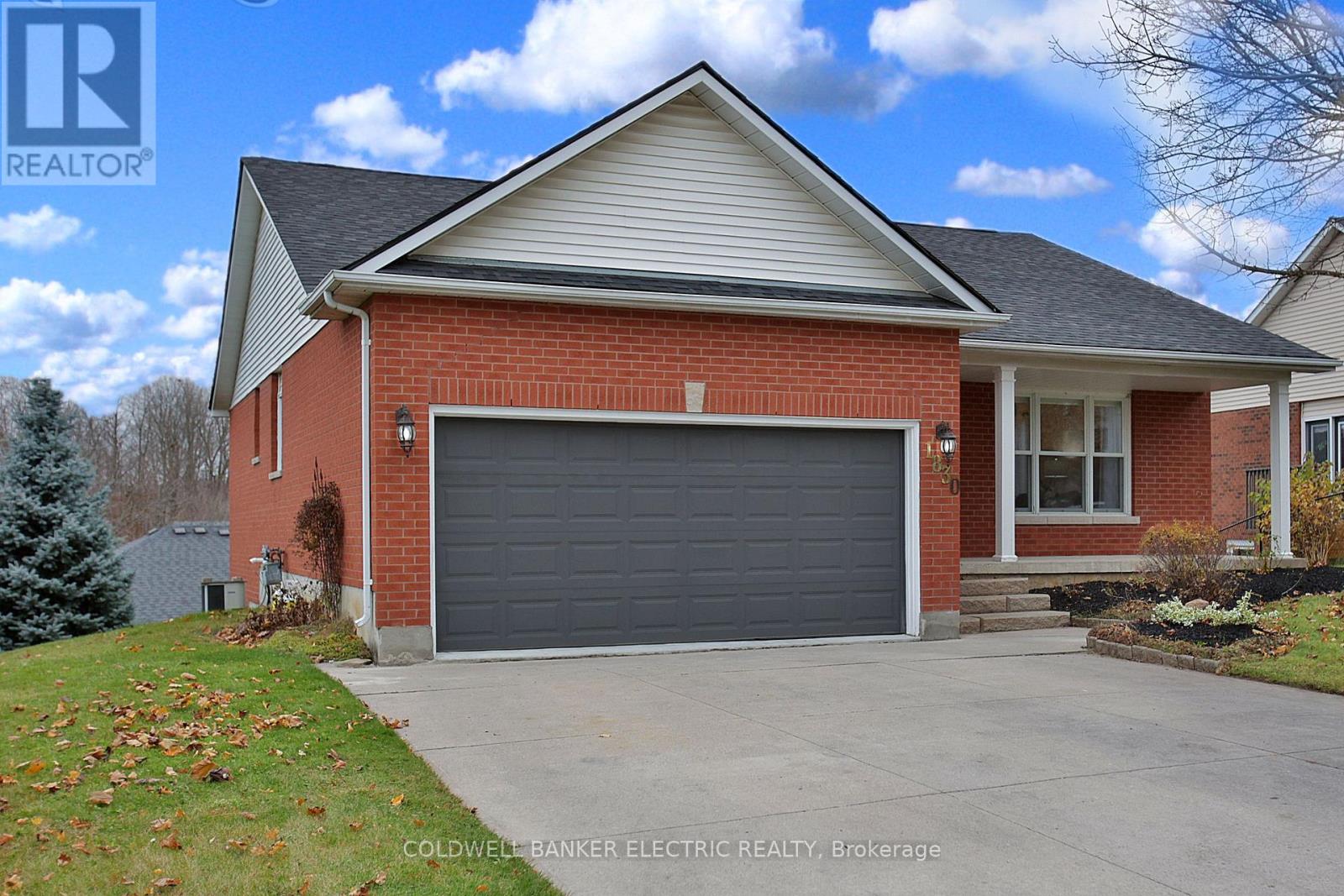
Highlights
Description
- Time on Houseful52 days
- Property typeSingle family
- StyleBungalow
- Neighbourhood
- Median school Score
- Mortgage payment
Welcome to this fabulous West End bungalow, perfectly situated on a spacious lot with a double garage. Step into the inviting living and dining room area, featuring a large picture window that fills the space with natural light. The kitchen has been beautifully updated, with a walk-out to the upper deck, perfect for outdoor dining or relaxing. This home offers two generous bedrooms in addition to the primary suite, which features double closets and a private 4-piece ensuite. On the lower level, you'll find a cozy family room complete with a fireplace and walk-out access to a charming stone patio, ideal for gatherings or quiet evenings. This level also includes a spacious bedroom with a walk-in closet, a full bathroom, a laundry room, and two storage areas for added convenience. Located close to all amenities, schools, and SSFC, this home offers easy access to Hwy 115, making commuting a breeze. Freshly painted and updated, this property is move-in ready and awaits your personal touch. (id:63267)
Home overview
- Cooling Central air conditioning
- Heat source Natural gas
- Heat type Forced air
- Sewer/ septic Sanitary sewer
- # total stories 1
- # parking spaces 6
- Has garage (y/n) Yes
- # full baths 3
- # total bathrooms 3.0
- # of above grade bedrooms 4
- Subdivision Monaghan ward 2
- Directions 2198935
- Lot size (acres) 0.0
- Listing # X12395601
- Property sub type Single family residence
- Status Active
- Bathroom 1.8m X 1.92m
Level: Lower - Utility 4.28m X 5.83m
Level: Lower - Laundry 2.18m X 1.79m
Level: Lower - Other 5.09m X 5.3m
Level: Lower - Family room 3.31m X 6.11m
Level: Lower - 4th bedroom 4.44m X 4.22m
Level: Lower - 2nd bedroom 3.63m X 3.17m
Level: Main - Bathroom 2.26m X 1.5m
Level: Main - Kitchen 3.51m X 5.49m
Level: Main - 3rd bedroom 3.75m X 3.77m
Level: Main - Living room 3.66m X 5.33m
Level: Main - Primary bedroom 4.17m X 4.36m
Level: Main
- Listing source url Https://www.realtor.ca/real-estate/28844971/1830-stratton-avenue-peterborough-monaghan-ward-2-monaghan-ward-2
- Listing type identifier Idx

$-2,080
/ Month

