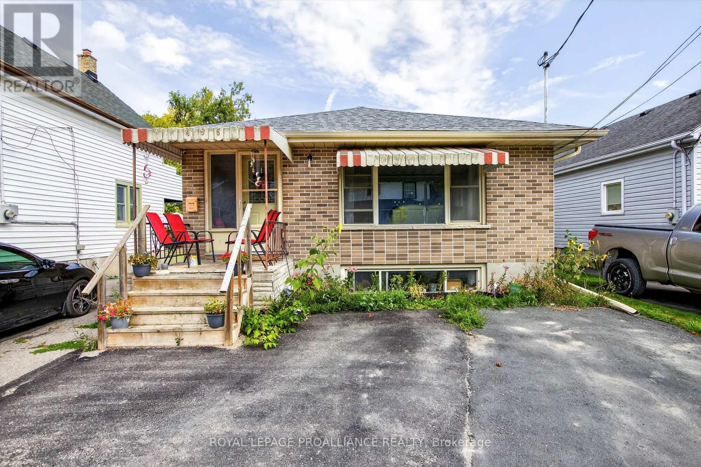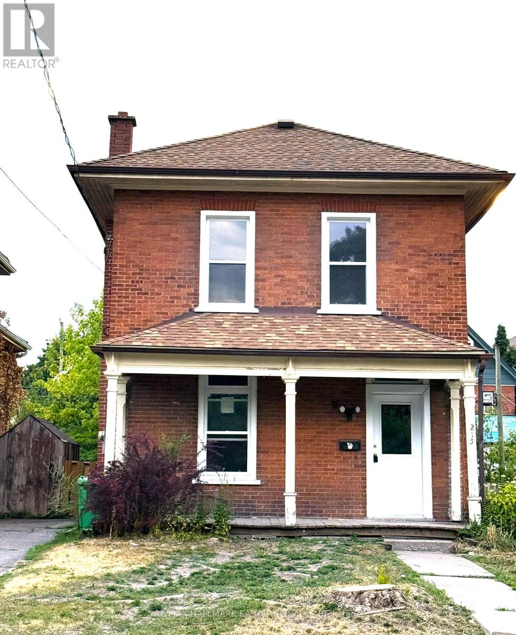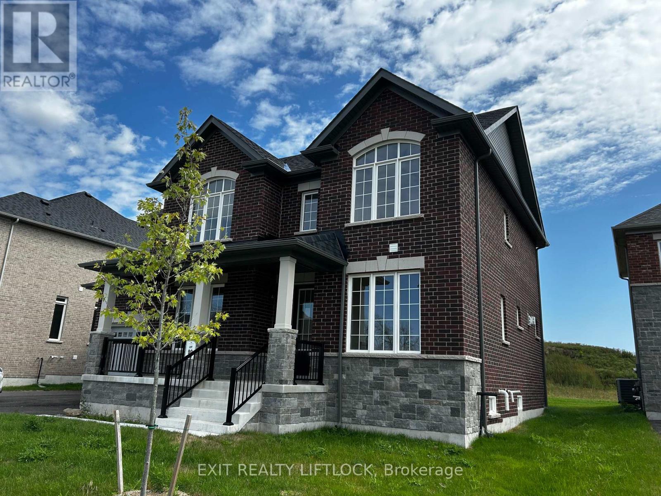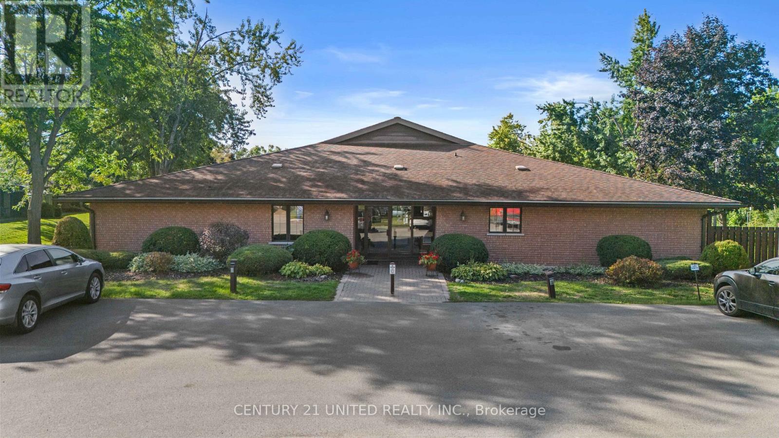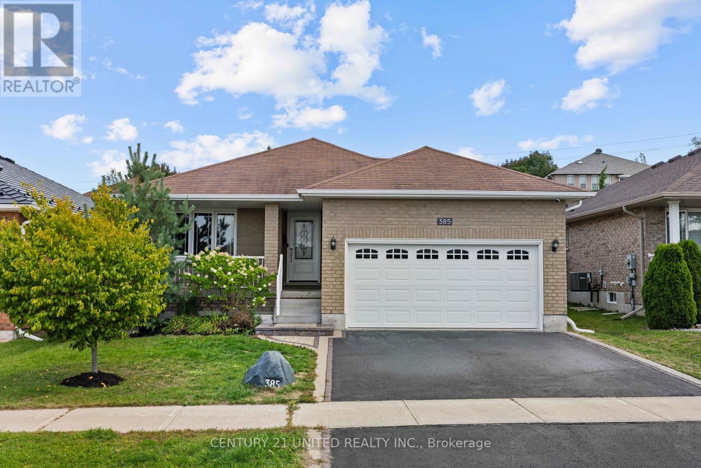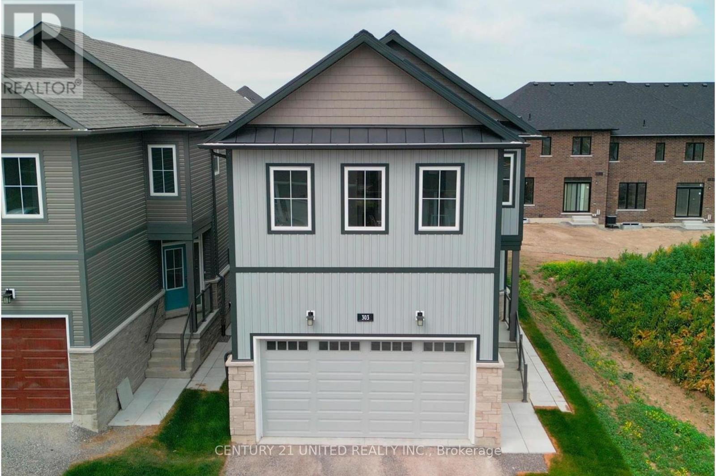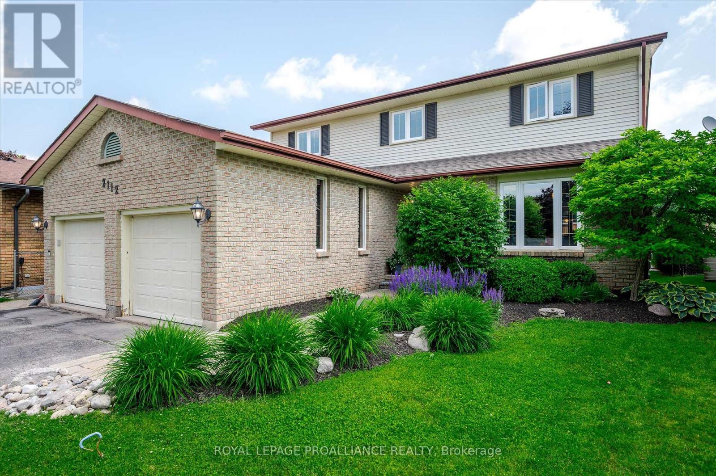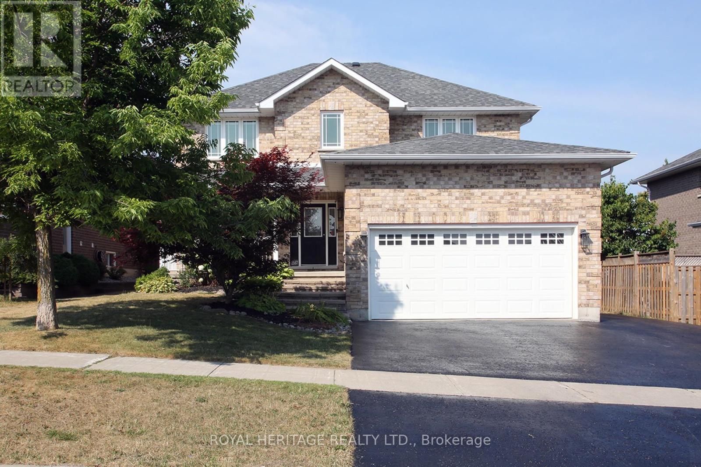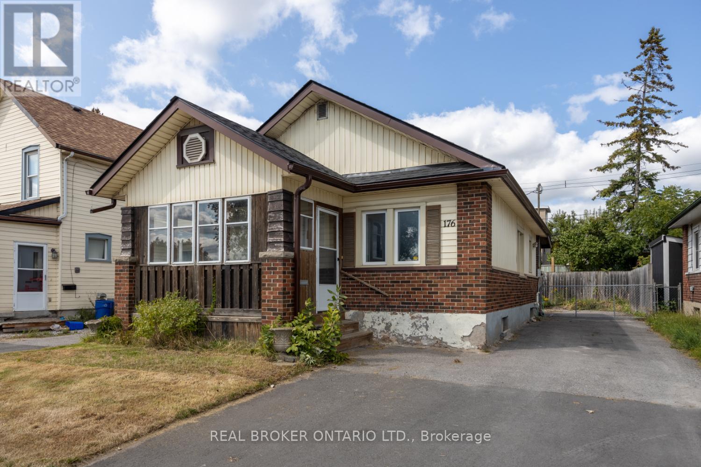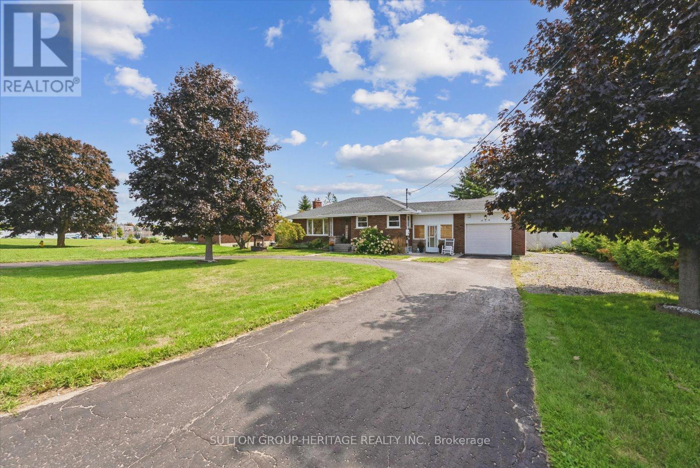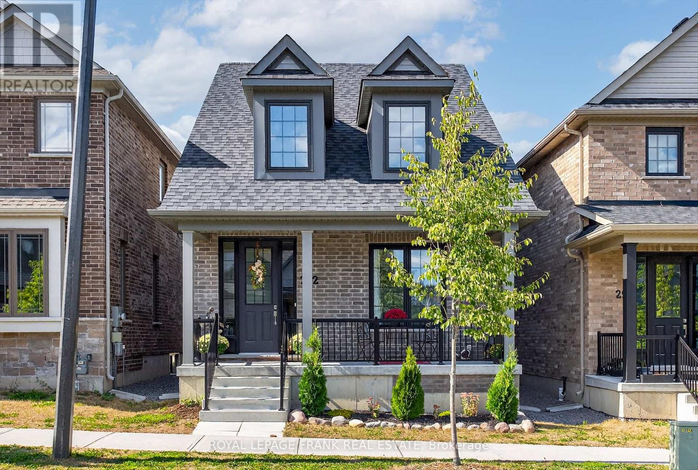- Houseful
- ON
- Peterborough
- North Central
- 188 Antrim St Ward 3 St
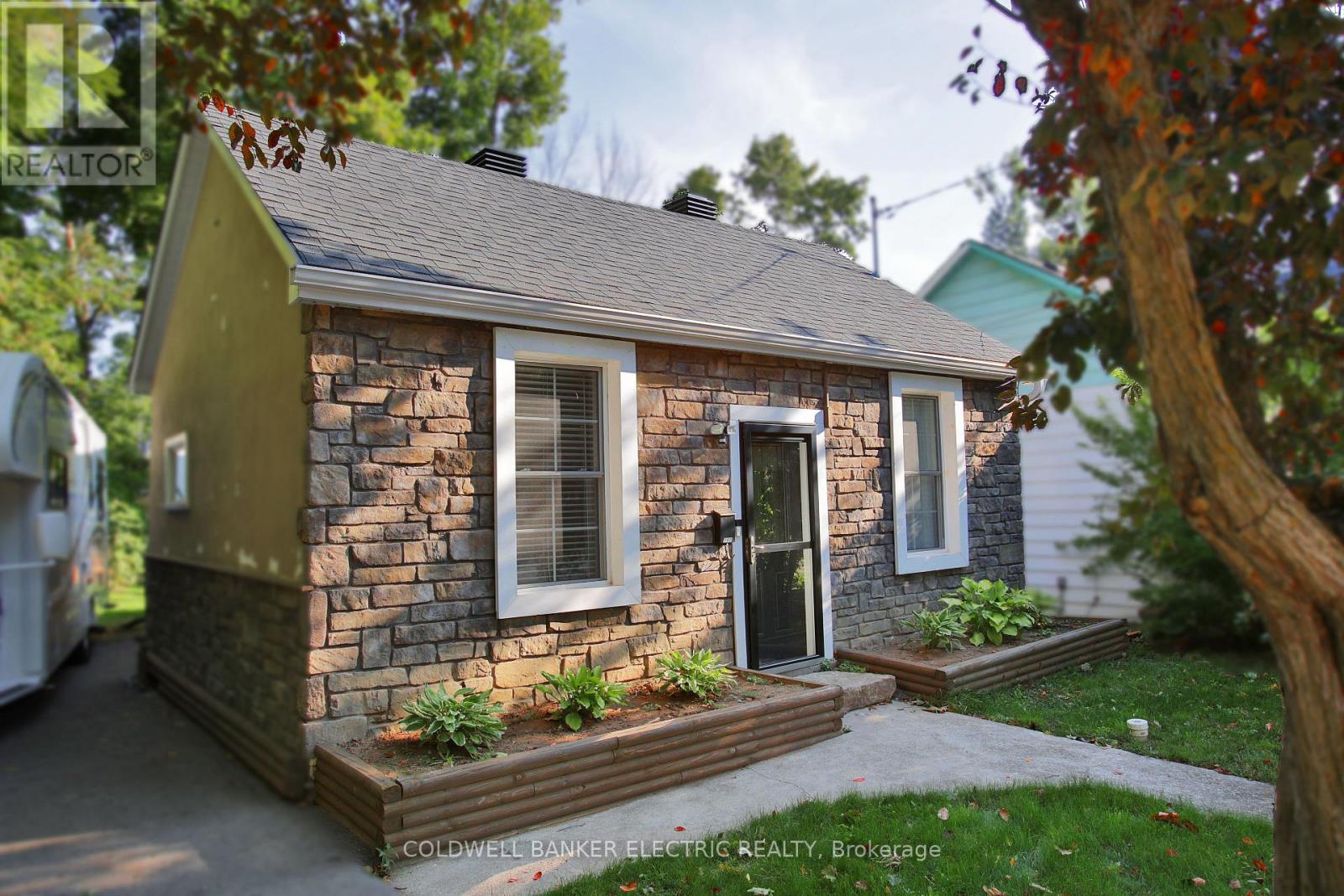
Highlights
Description
- Time on Housefulnew 7 hours
- Property typeSingle family
- StyleBungalow
- Neighbourhood
- Median school Score
- Mortgage payment
This charming 2-bedroom home blends over a century of character with modern updates throughout. Major components upgraded within the last 7 years, include roof, soffit/facia/troughs, storm doors, insulation, electrical and plumbing, offering peace of mind for years ahead. The redesigned kitchen will bring out your inner chef! It features a centre island, sleek cabinetry, quality appliances (included), and smart storage. The main bedroom boasts a generous walk-in closet with custom built cabinet system, while the second bedroom provides flexibility for guests or a home office. The 4 pce, bathroom has been fully modernized with a fresh, contemporary design. Outside, the manageable yard is ideal for relaxing, gardening, or entertaining. With historic charm, thoughtful upgrades, and a move-in-ready feel, this home is an excellent choice for first-time buyers, downsizers, or anyone looking for low-maintenance living. (id:63267)
Home overview
- Cooling Central air conditioning
- Heat source Natural gas
- Heat type Forced air
- Sewer/ septic Sanitary sewer
- # total stories 1
- # parking spaces 4
- # full baths 1
- # total bathrooms 1.0
- # of above grade bedrooms 2
- Subdivision Town ward 3
- Directions 2198935
- Lot size (acres) 0.0
- Listing # X12396409
- Property sub type Single family residence
- Status Active
- 2nd bedroom 2.89m X 2.59m
Level: Main - Living room 4.92m X 3.46m
Level: Main - Primary bedroom 6.06m X 2.88m
Level: Main - Dining room 3.97m X 2.7m
Level: Main - Bathroom 2.59m X 1.38m
Level: Main - Kitchen 3.7m X 2.64m
Level: Main
- Listing source url Https://www.realtor.ca/real-estate/28847218/188-antrim-street-peterborough-town-ward-3-town-ward-3
- Listing type identifier Idx

$-1,066
/ Month

