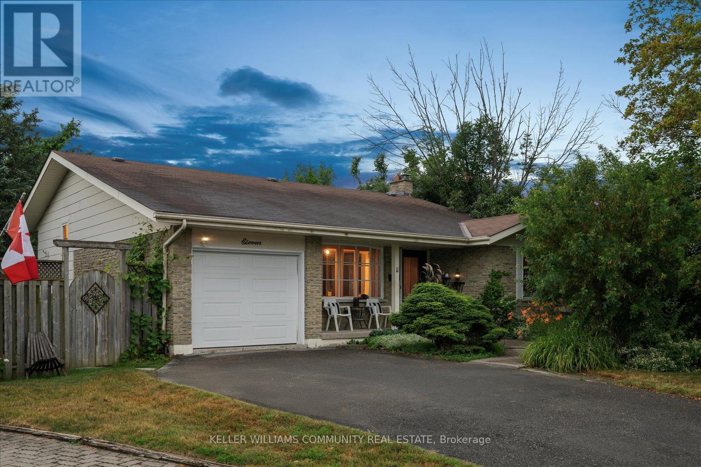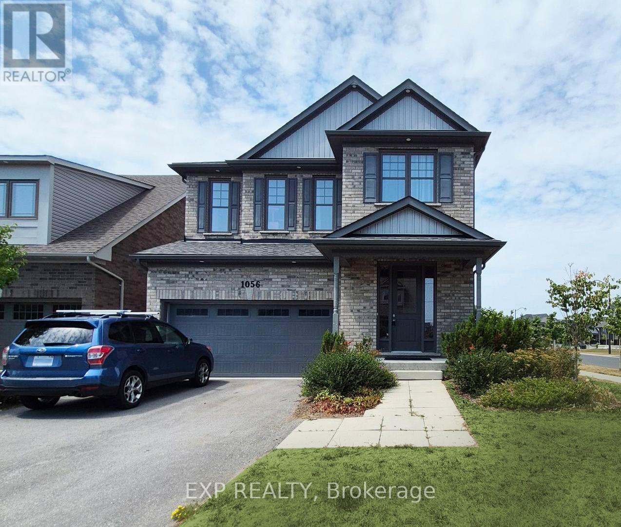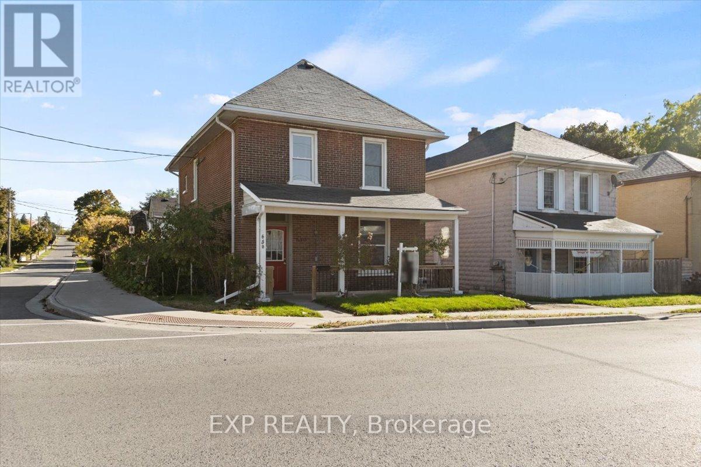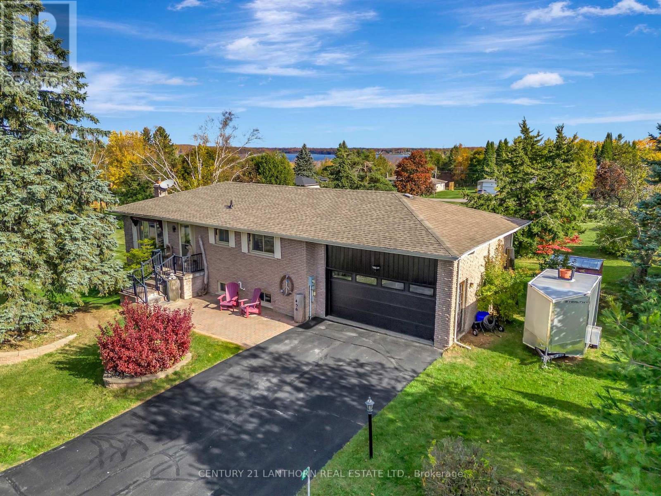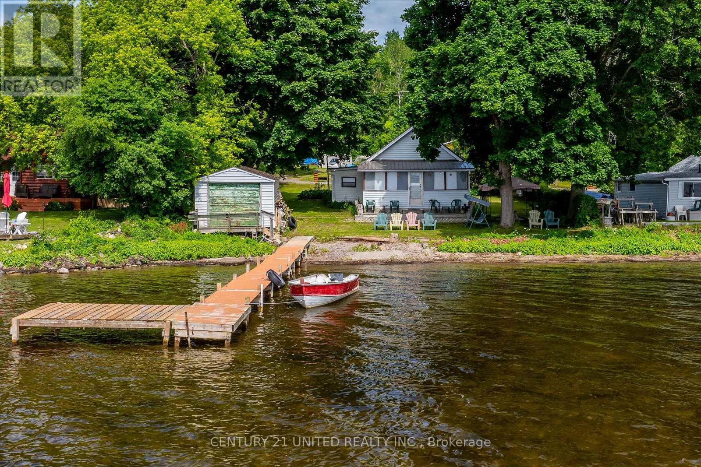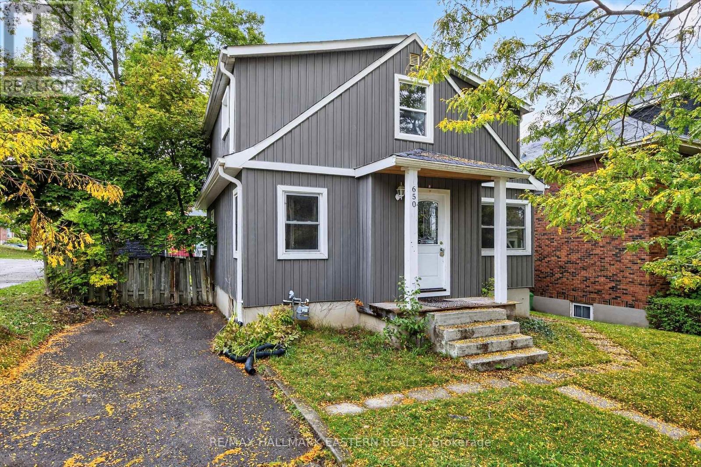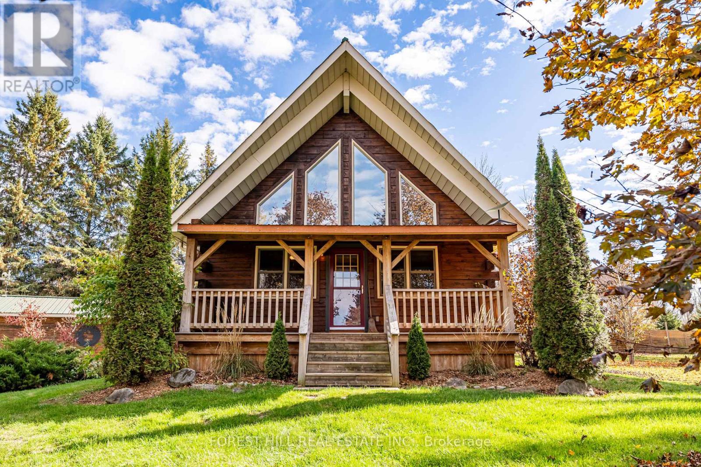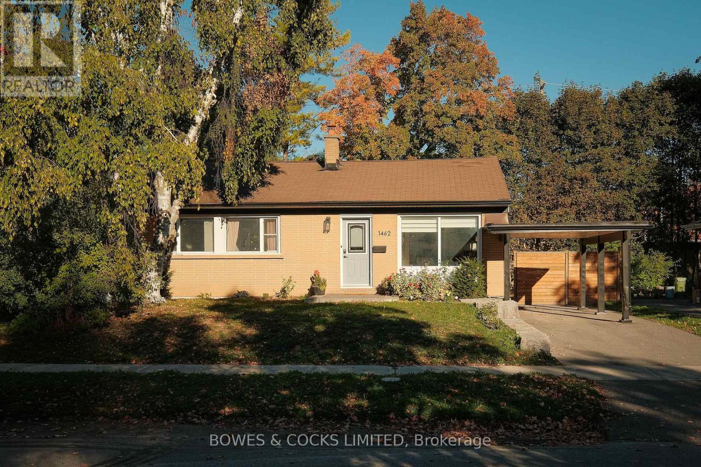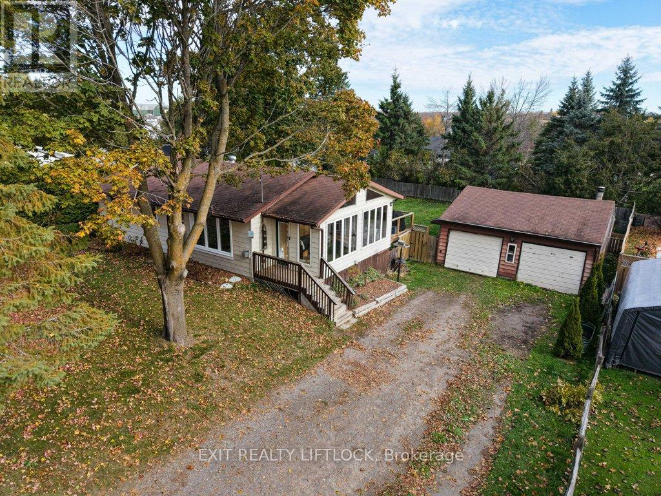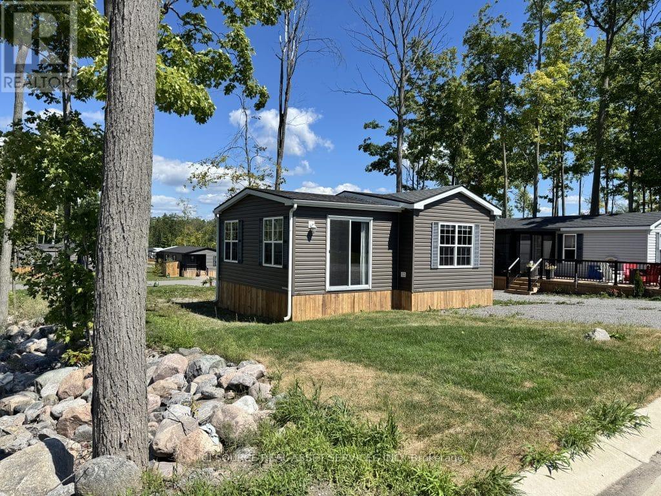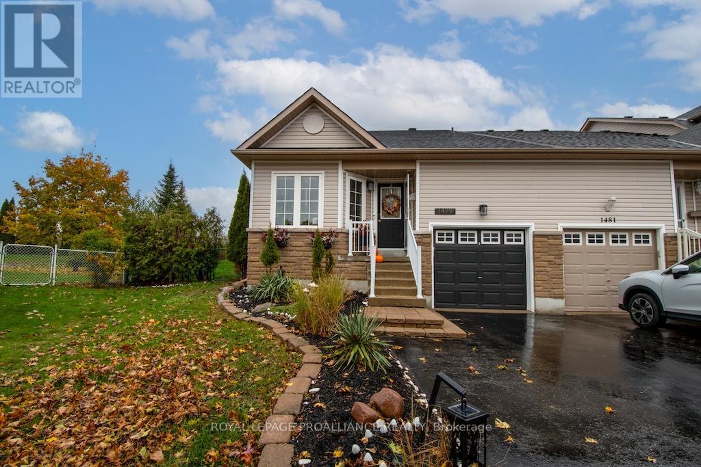- Houseful
- ON
- Peterborough
- K9J
- 19 Cindy St Ward 2 St
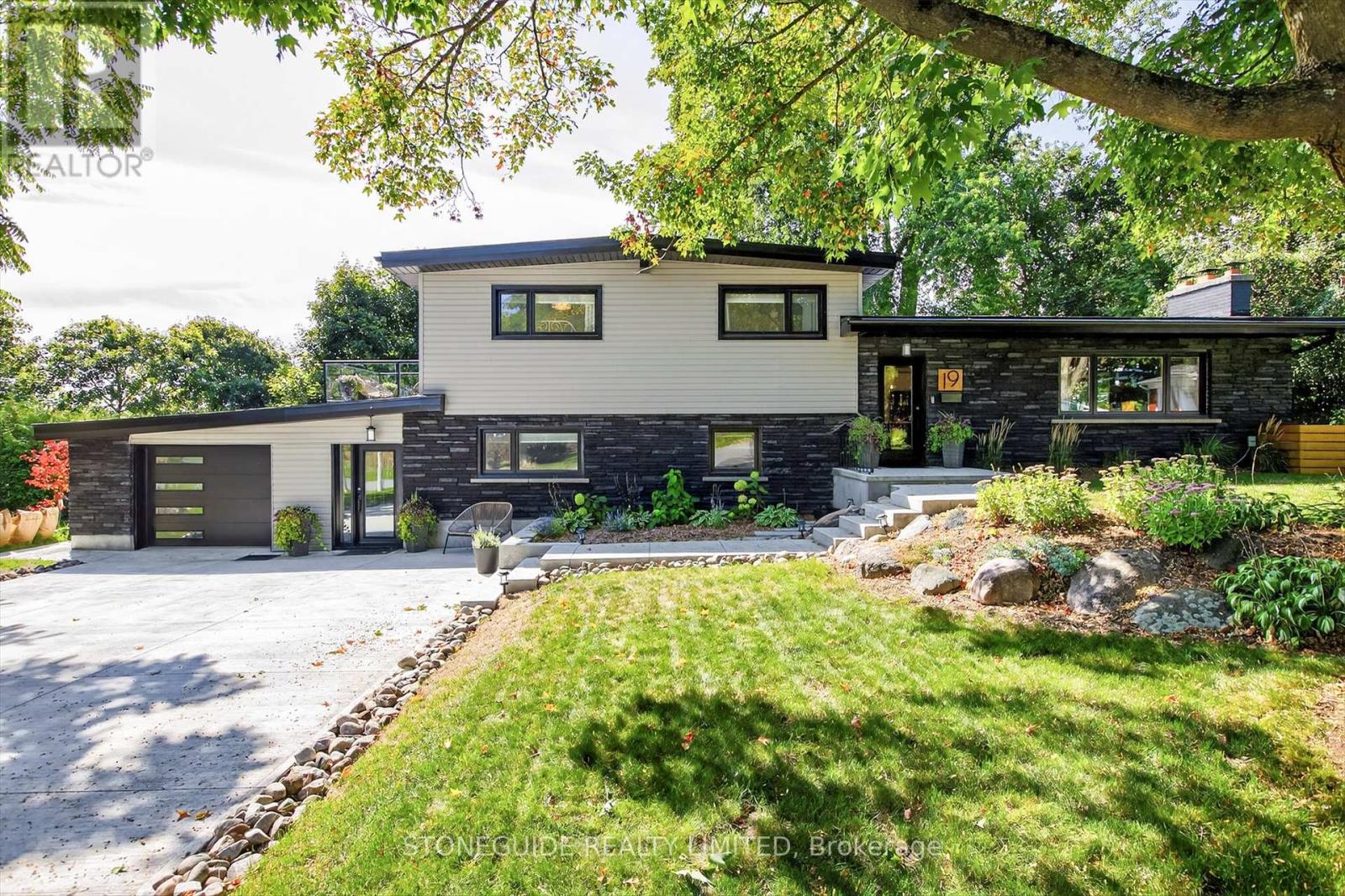
19 Cindy St Ward 2 St
19 Cindy St Ward 2 St
Highlights
Description
- Time on Houseful50 days
- Property typeSingle family
- Median school Score
- Mortgage payment
Beautifully updated throughout, tastefully decorated and in turn key condition. Exceptionally bright and airy open concept main level boasting newer kitchen with oversized island, wood fireplace and terrace doors to rear deck and parklike yard. Desirable west end cul-de-sac location backing onto Westmount school and walking distance to PRHC. This spacious 5 or 6 bedroom home offers flexible functionality ideal for extended family, multi generational purposes or work from home office. Three bedrooms on upper level, primary bedroom enjoys private deck. Oversized main level foyer/mudroom with garage access. Lower level family room offers a space for kids to escape to, home gym and cold cellar. Updates include: newer membrane roof, hardwood flooring, soffit and facia, complete kitchen renovation, oversized concrete driveway and walkway, front door and terrace doors and extensive rear decking. (id:63267)
Home overview
- Cooling Central air conditioning
- Heat source Natural gas
- Heat type Forced air
- Sewer/ septic Sanitary sewer
- Fencing Fenced yard
- # parking spaces 7
- Has garage (y/n) Yes
- # full baths 2
- # total bathrooms 2.0
- # of above grade bedrooms 5
- Subdivision Monaghan ward 2
- Lot size (acres) 0.0
- Listing # X12399591
- Property sub type Single family residence
- Status Active
- Bedroom 2.98m X 2.99m
Level: 2nd - Primary bedroom 4.07m X 4.63m
Level: 2nd - Bathroom 2.98m X 2.99m
Level: 2nd - Bedroom 4.04m X 4.63m
Level: 2nd - Other 3.85m X 4.17m
Level: Basement - Recreational room / games room 3.87m X 7.84m
Level: Basement - Utility 3.92m X 3.66m
Level: Basement - Office 2.57m X 3.87m
Level: Lower - Bathroom 2.83m X 1.43m
Level: Lower - Mudroom 5.38m X 2.47m
Level: Lower - Laundry 1.72m X 2.06m
Level: Lower - Bedroom 3.93m X 3.68m
Level: Lower - Bedroom 2.85m X 3.15m
Level: Lower - Dining room 4.08m X 3.58m
Level: Main - Living room 3.91m X 7.98m
Level: Main - Kitchen 4.08m X 4.39m
Level: Main
- Listing source url Https://www.realtor.ca/real-estate/28853950/19-cindy-street-peterborough-monaghan-ward-2-monaghan-ward-2
- Listing type identifier Idx

$-2,920
/ Month

