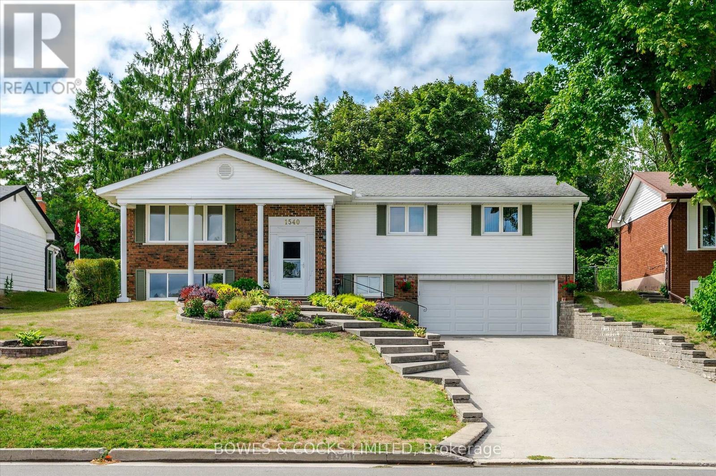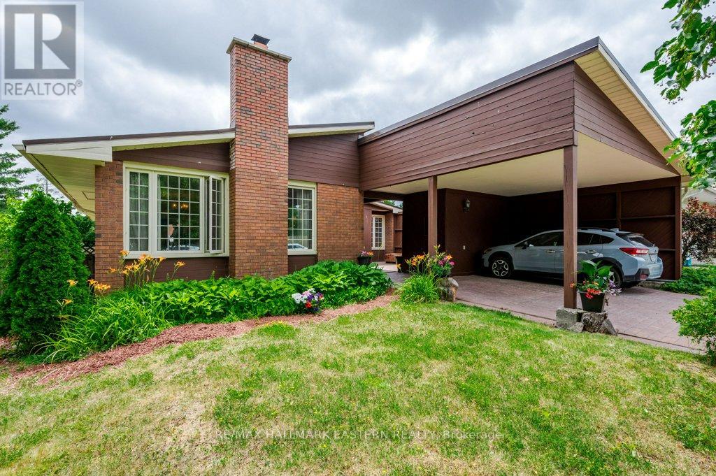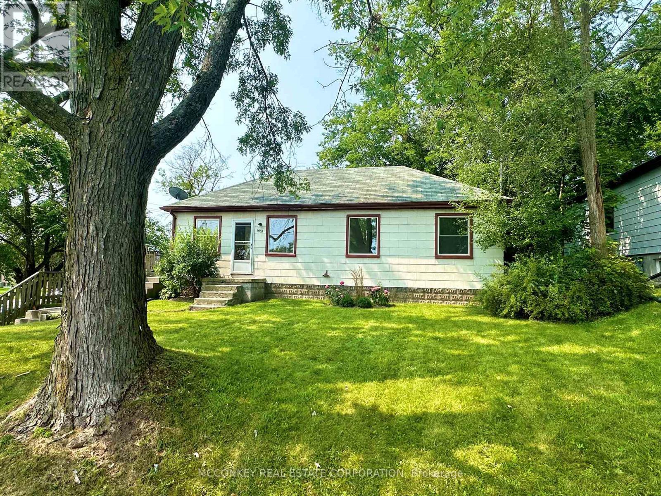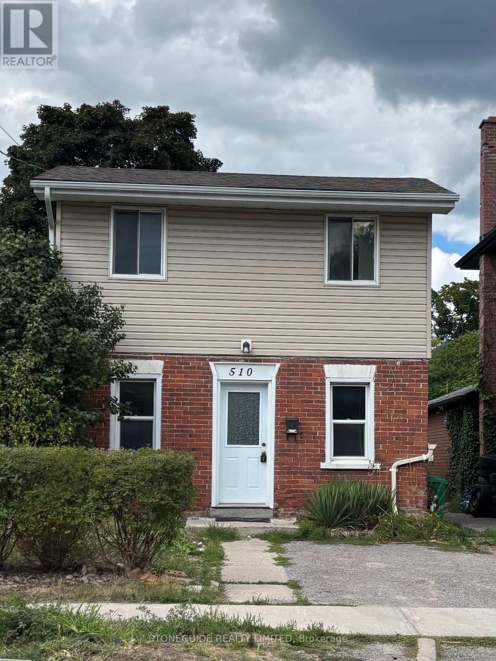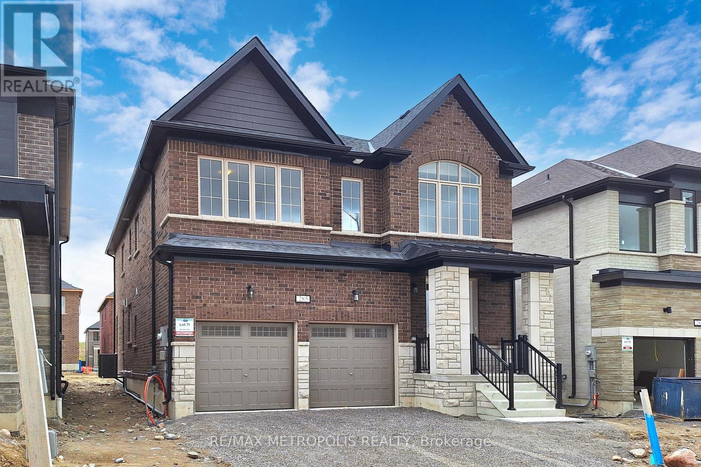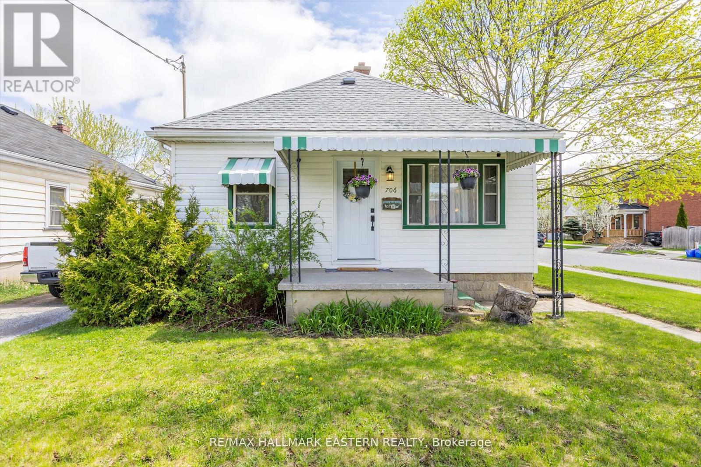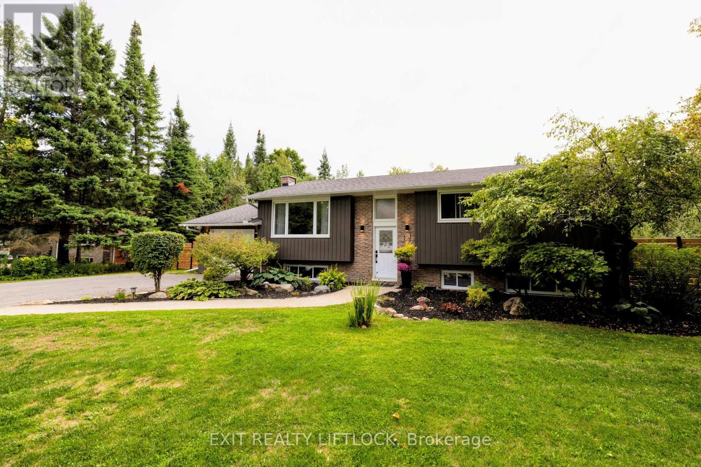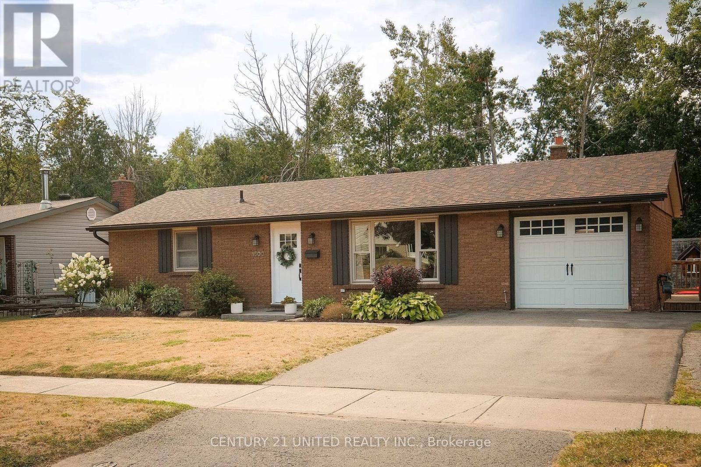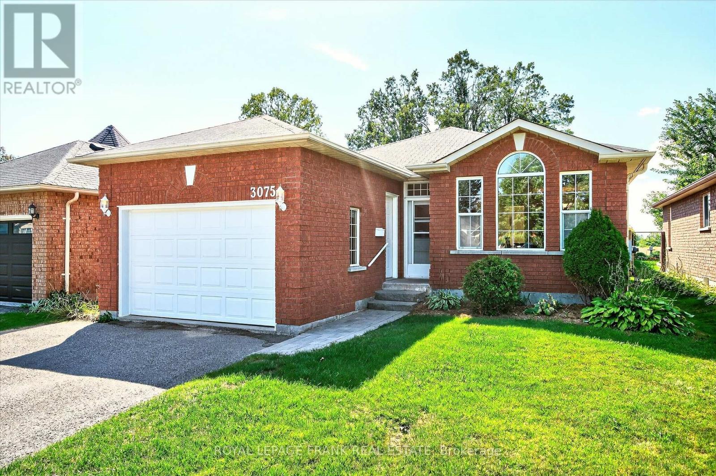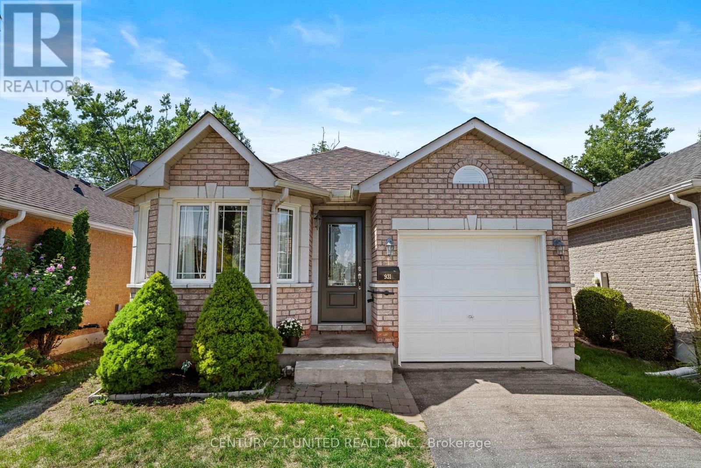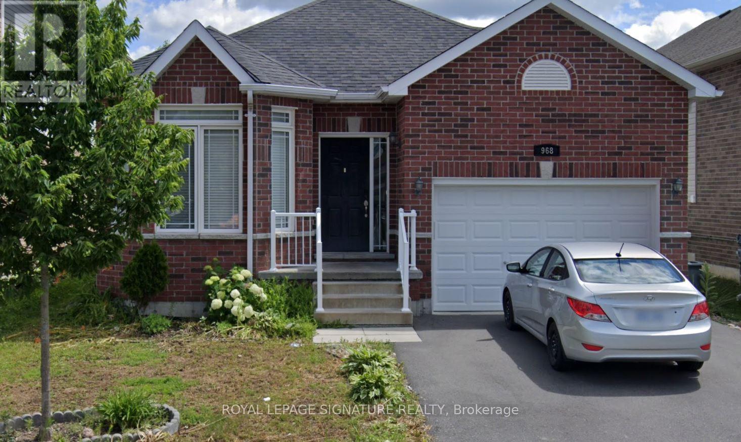- Houseful
- ON
- Peterborough
- Kawartha
- 1943 Cherryhill Rd
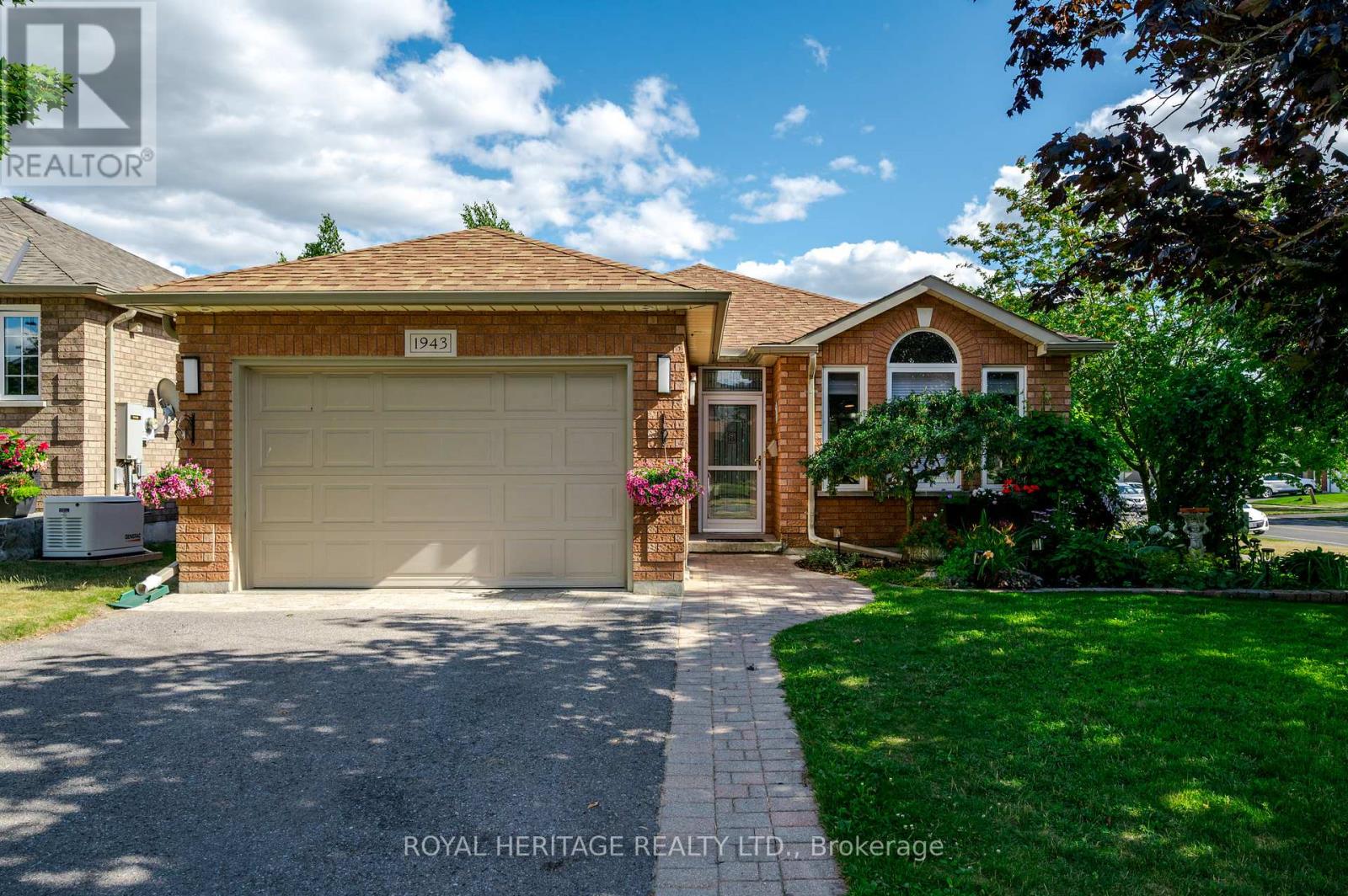
Highlights
Description
- Time on Houseful44 days
- Property typeSingle family
- StyleBungalow
- Neighbourhood
- Median school Score
- Mortgage payment
A well-maintained brick bungalow set on a professionally landscaped corner lot in Peterborough's sought-after west end. Offering three bedrooms, a 3-piece bath with a large walk-in shower, and main-floor laundry, this home is perfect for those seeking the ease and convenience of one-level living. The open-concept living and dining area showcases hardwood floors and an abundance of natural light. Beautifully appointed, the modern and stylish eat-in kitchen features high-end quartz countertops, soft-close floor-to-ceiling cabinetry, wood-dovetail full-extension drawers, undermounted lighting, and stainless-steel appliances (2019). As a bonus, the sunroom offers a comfortable space to relax and unwind. The fully finished basement extends the living space with a spacious family room complete with a gas fireplace, a versatile rec room or office, a four-piece bath, and a generous storage/workshop area. The private, fully fenced backyard, enclosed with low-maintenance composite fencing, provides an inviting outdoor oasis with a covered deck, interlocking stone patio, and raised garden beds. The oversized garage includes two man doors and direct access to the home's front foyer. Major updates include: shingles (2019), triple-glaze windows (2015), front door (2019), custom window coverings (2019), furnace and AC (2019), Generac generator (2020), high-efficiency washer/dryer (2024), and landscaping (2025). Don't miss out on this turnkey property in a prime location! (id:55581)
Home overview
- Cooling Central air conditioning
- Heat source Natural gas
- Heat type Forced air
- Sewer/ septic Sanitary sewer
- # total stories 1
- # parking spaces 5
- Has garage (y/n) Yes
- # full baths 2
- # total bathrooms 2.0
- # of above grade bedrooms 3
- Flooring Tile, hardwood
- Has fireplace (y/n) Yes
- Subdivision 2 central
- Lot desc Landscaped, lawn sprinkler
- Lot size (acres) 0.0
- Listing # X12301579
- Property sub type Single family residence
- Status Active
- Bathroom 3.14m X 1.71m
Level: Basement - Utility 4.15m X 7.02m
Level: Basement - Family room 3.7m X 7.51m
Level: Basement - Office 7.07m X 3.32m
Level: Basement - Foyer 2.55m X 2.39m
Level: Main - 2nd bedroom 3.13m X 3.19m
Level: Main - Primary bedroom 4.22m X 3.88m
Level: Main - Sunroom 4.66m X 2.96m
Level: Main - Kitchen 3.33m X 5.89m
Level: Main - Dining room 3.82m X 2.53m
Level: Main - 3rd bedroom 3.13m X 3.15m
Level: Main - Living room 3.87m X 4.44m
Level: Main - Bathroom 1.49m X 3.45m
Level: Main
- Listing source url Https://www.realtor.ca/real-estate/28641307/1943-cherryhill-road-peterborough-west-central-2-central
- Listing type identifier Idx

$-2,130
/ Month

