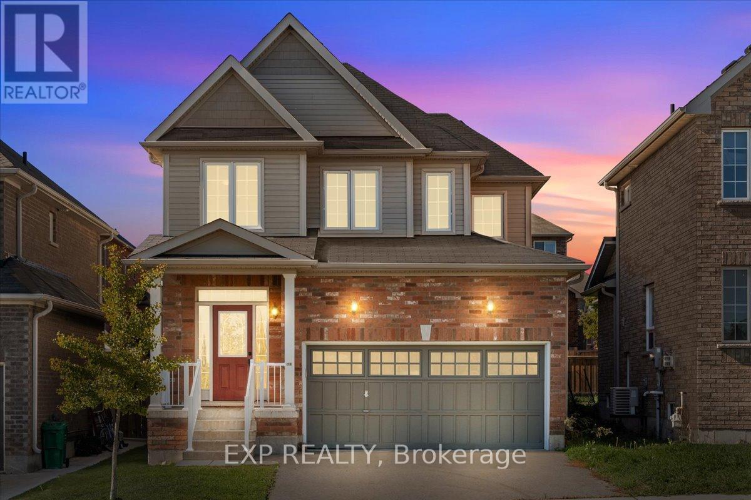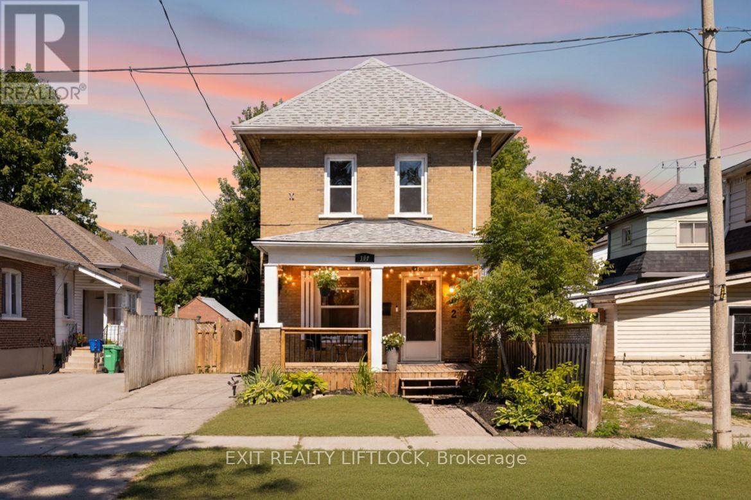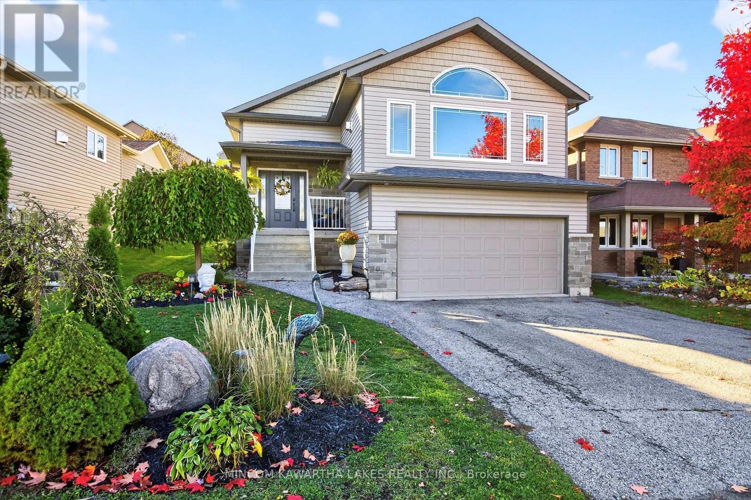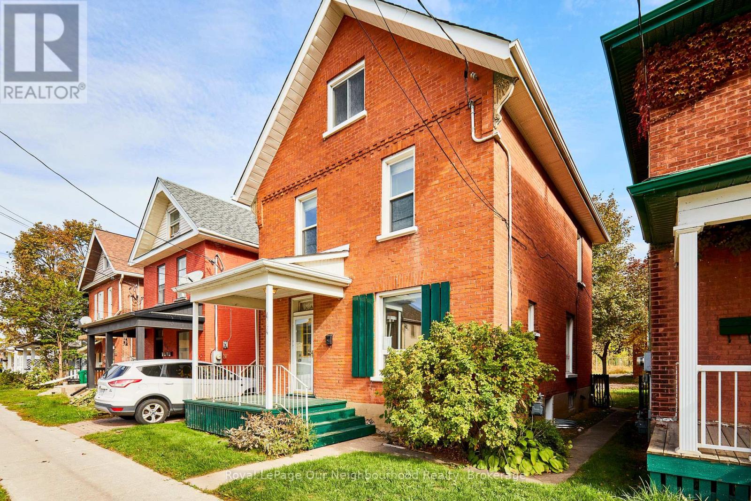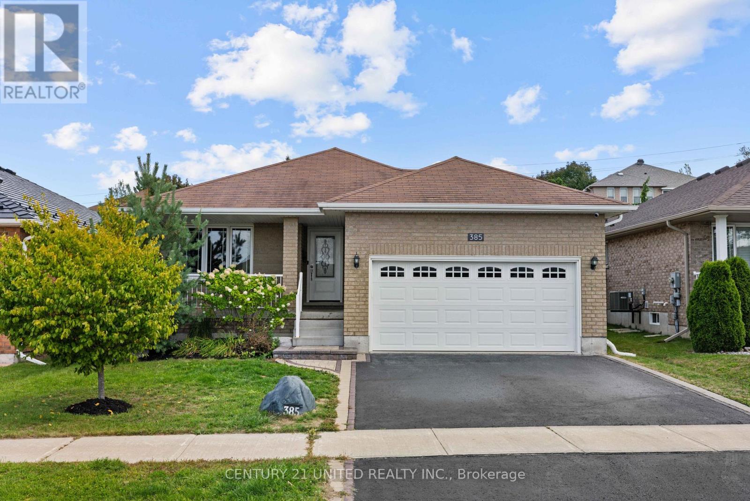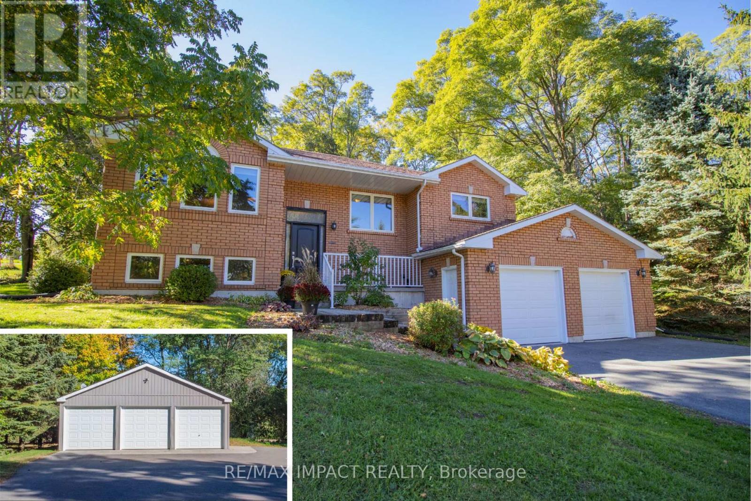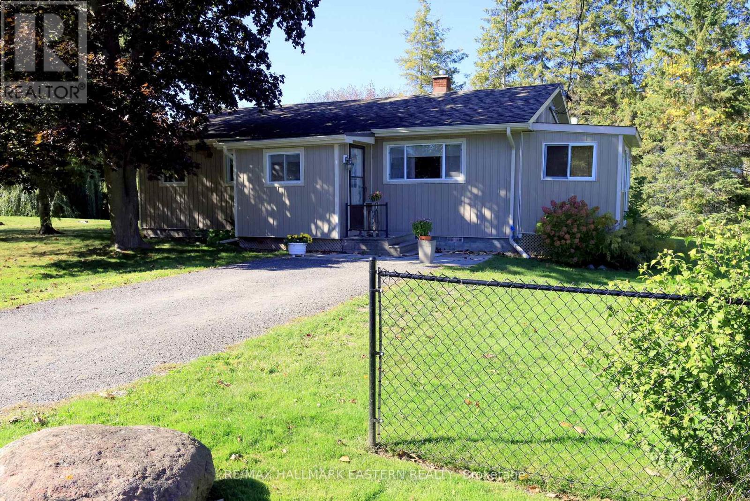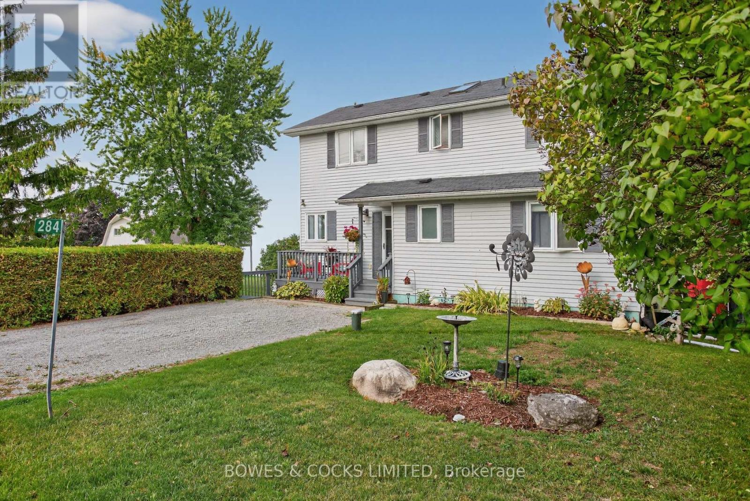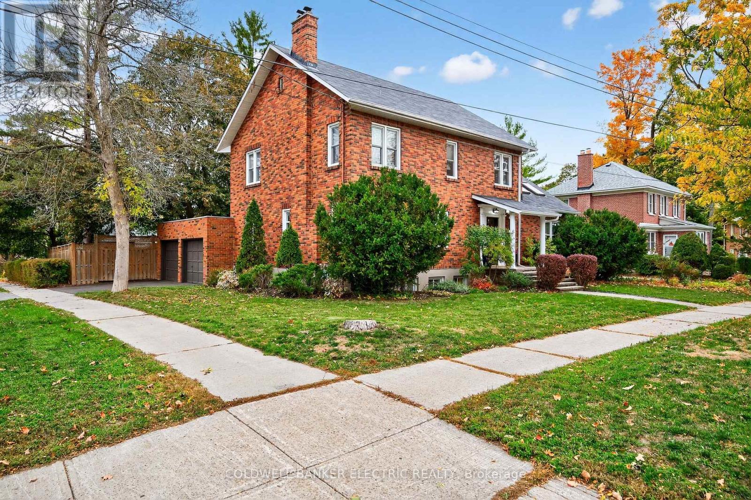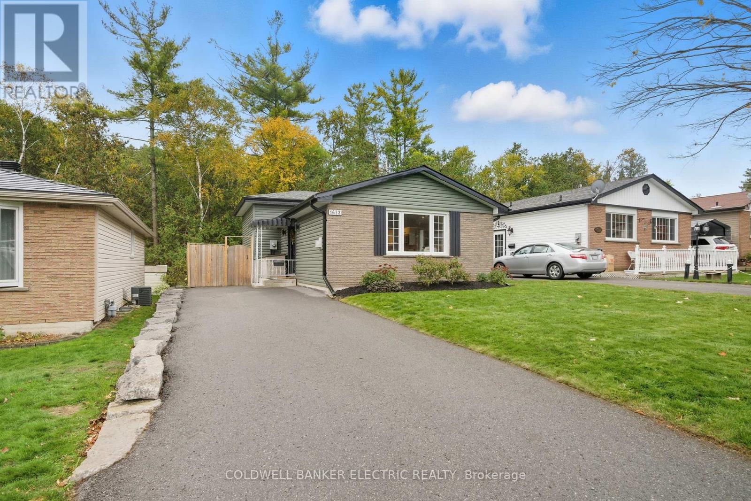- Houseful
- ON
- Peterborough
- South Central
- 198 Lansdowne St W
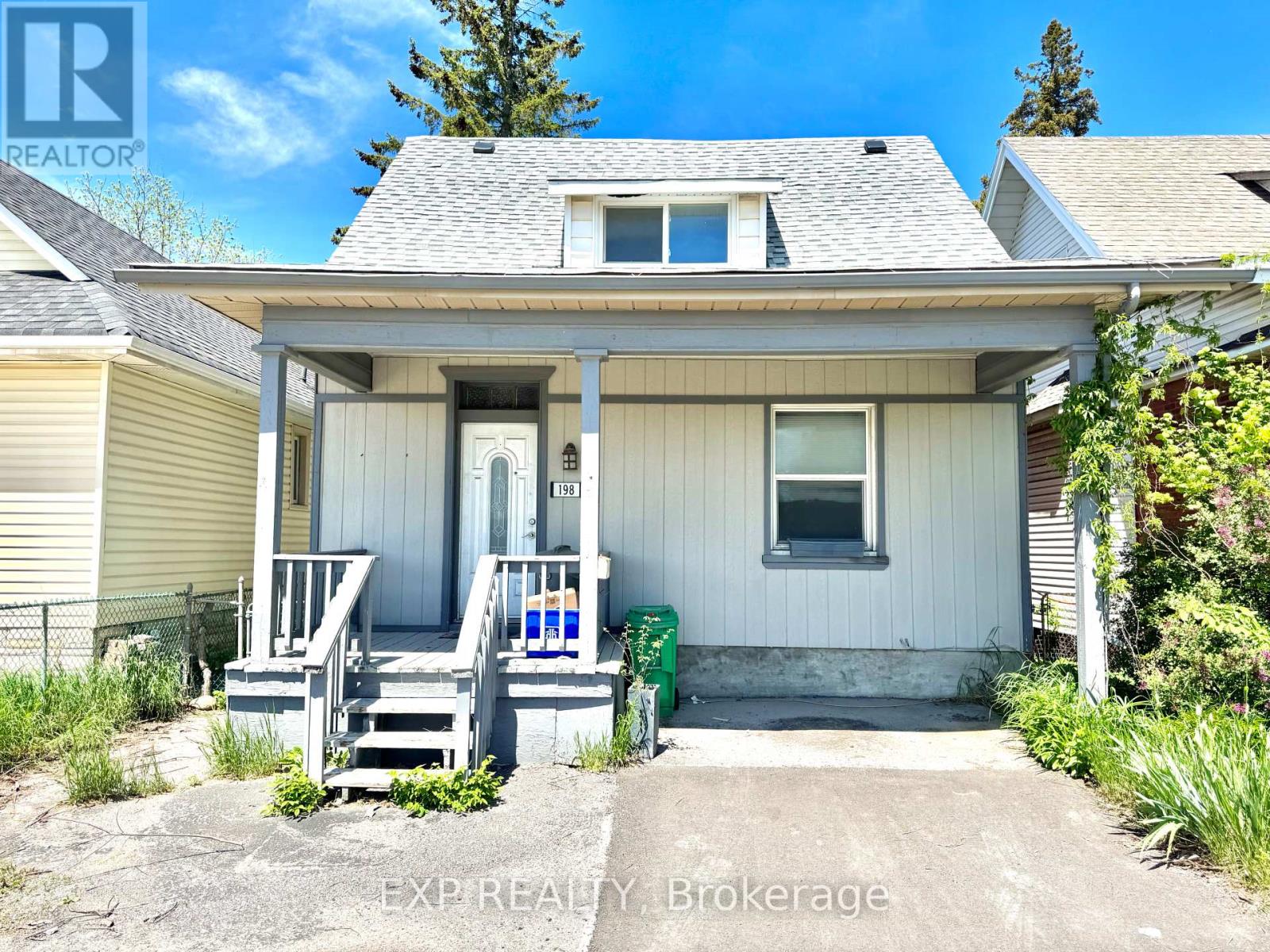
Highlights
Description
- Time on Houseful153 days
- Property typeSingle family
- Neighbourhood
- Median school Score
- Mortgage payment
Welcome to this charming and move-in ready 1.5-storey home, thoughtfully updated to offer modern comfort. Situated in a desirable central location, this spacious property is a fantastic fit for a growing family or a savvy investor looking for a turn-key opportunity. Inside, you'll find 4+1 bedrooms and two bathrooms, providing ample space for comfortable family living or the potential to generate rental income. The interior has been tastefully renovated throughout, with stylish finishes and a layout that maximizes space and functionality. Recent upgrades include a new electrical panel and modern finishes, offering both efficiency and peace of mind. The home also features ample parking, a rare and valuable find in a central urban setting. Enjoy the convenience of being just a short walk from downtown shopping, restaurants, the YMCA, and public transit. Whether commuting, running errands, or enjoying the local lifestyle, everything you need is close at hand.This is a fantastic opportunity to own a fully updated, low-maintenance home in a vibrant and accessible neighbourhood. (id:63267)
Home overview
- Cooling Central air conditioning
- Heat source Natural gas
- Heat type Forced air
- Sewer/ septic Sanitary sewer
- # total stories 2
- # parking spaces 3
- # full baths 1
- # half baths 1
- # total bathrooms 2.0
- # of above grade bedrooms 5
- Subdivision 3 south
- Lot size (acres) 0.0
- Listing # X12159433
- Property sub type Single family residence
- Status Active
- 2nd bedroom 3.8m X 2.1m
Level: 2nd - 4th bedroom 3.3m X 2.1m
Level: 2nd - Bathroom 2m X 1.4m
Level: 2nd - 3rd bedroom 3m X 2.7m
Level: 2nd - Bedroom 4.1m X 3.6m
Level: 2nd - 5th bedroom 3.6m X 3m
Level: Basement - Living room 15m X 12m
Level: Main - Bathroom 1.2m X 1.9m
Level: Main - Kitchen 10m X 20m
Level: Main
- Listing source url Https://www.realtor.ca/real-estate/28336248/198-lansdowne-street-w-peterborough-central-south-3-south
- Listing type identifier Idx

$-1,293
/ Month



