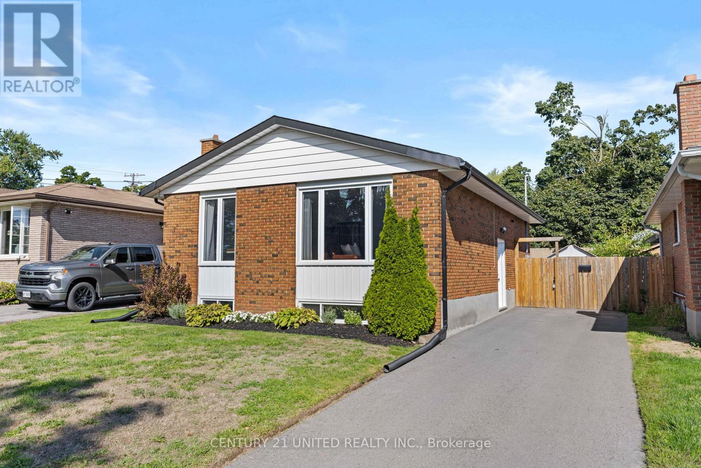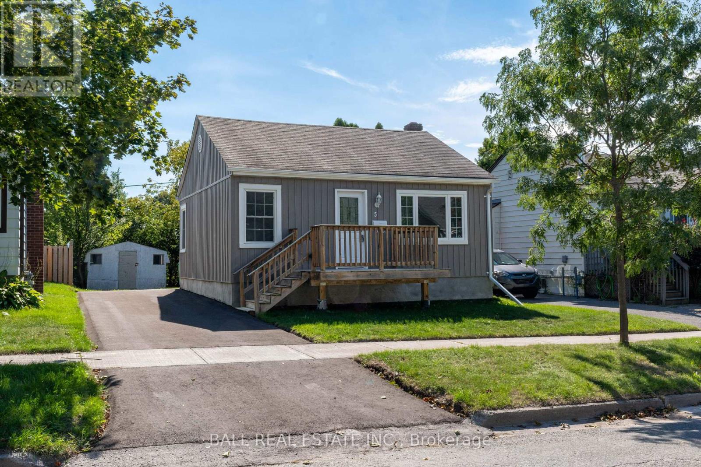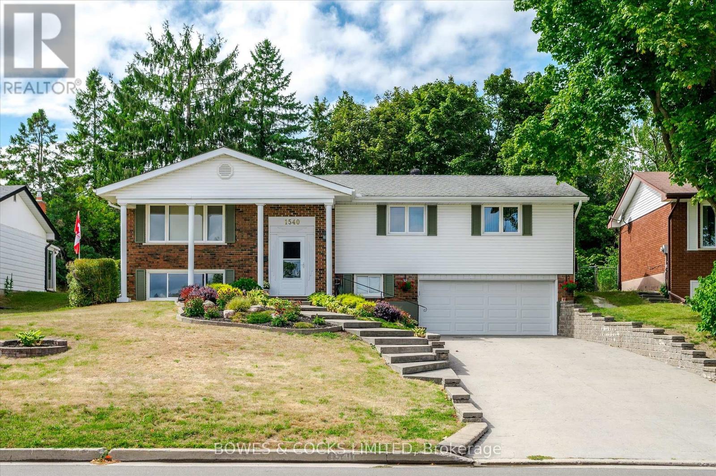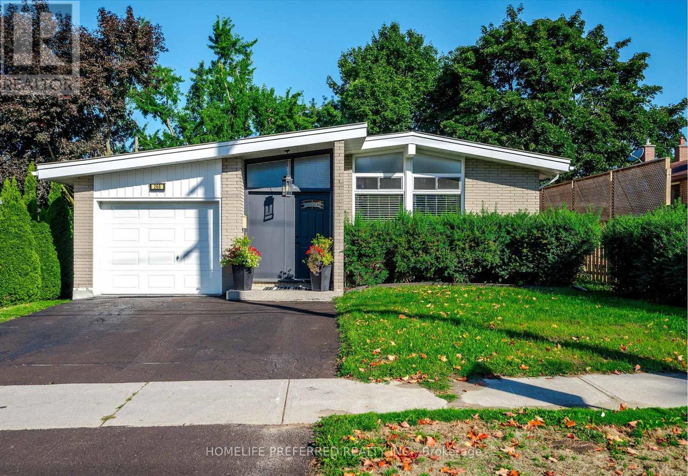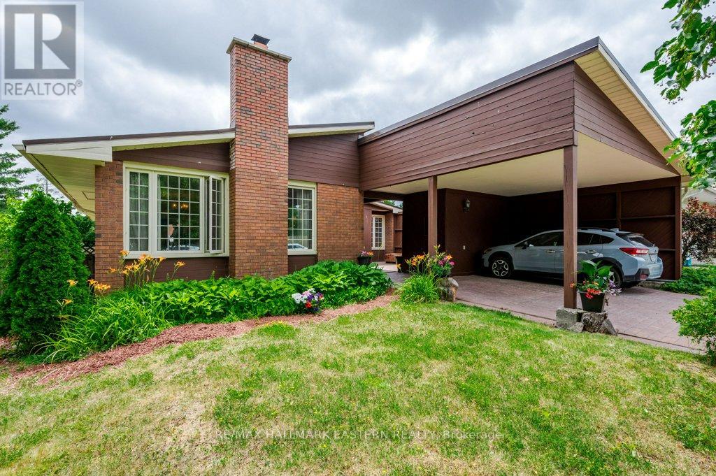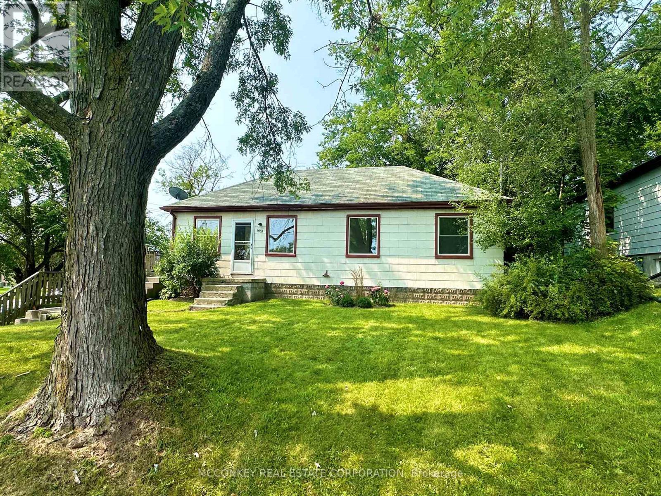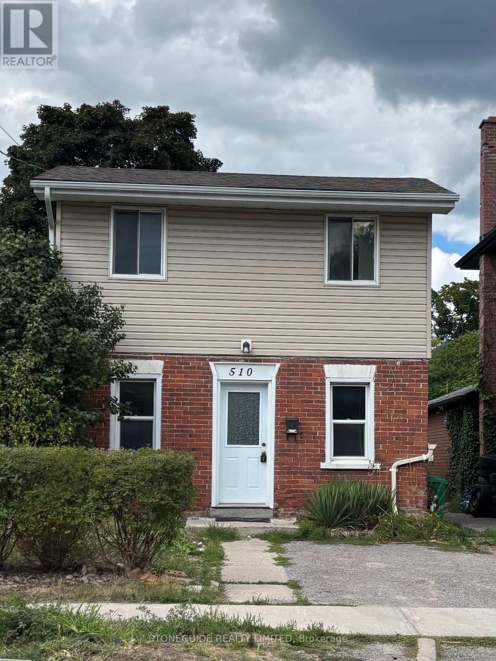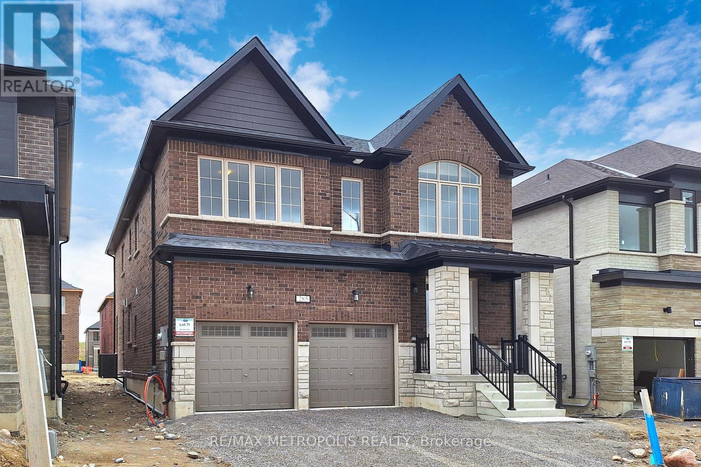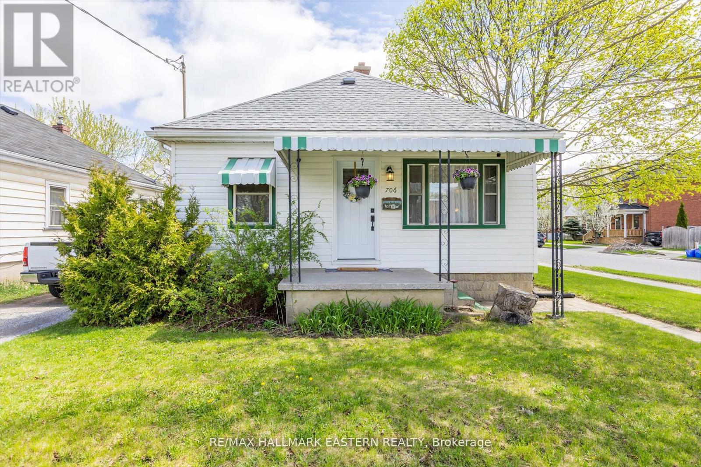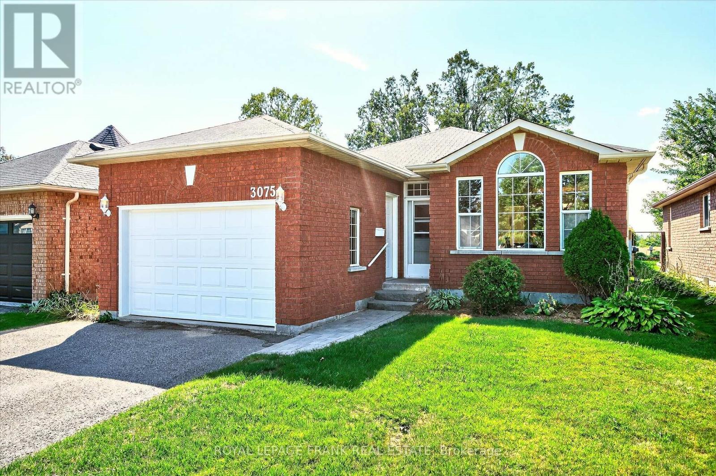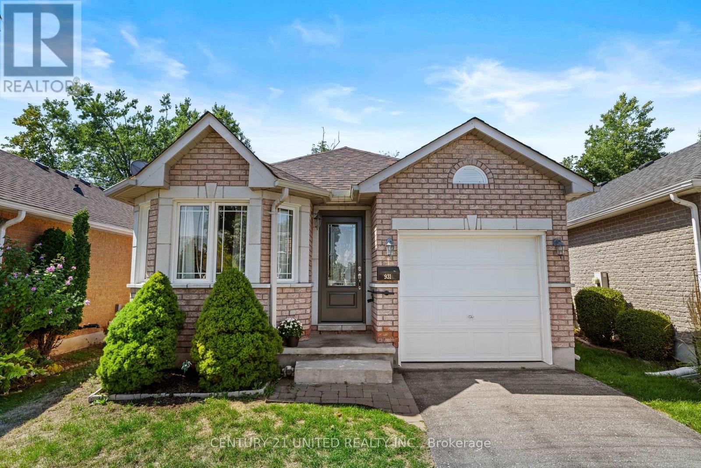- Houseful
- ON
- Peterborough
- Kawartha
- 201 2406 Mountland Dr
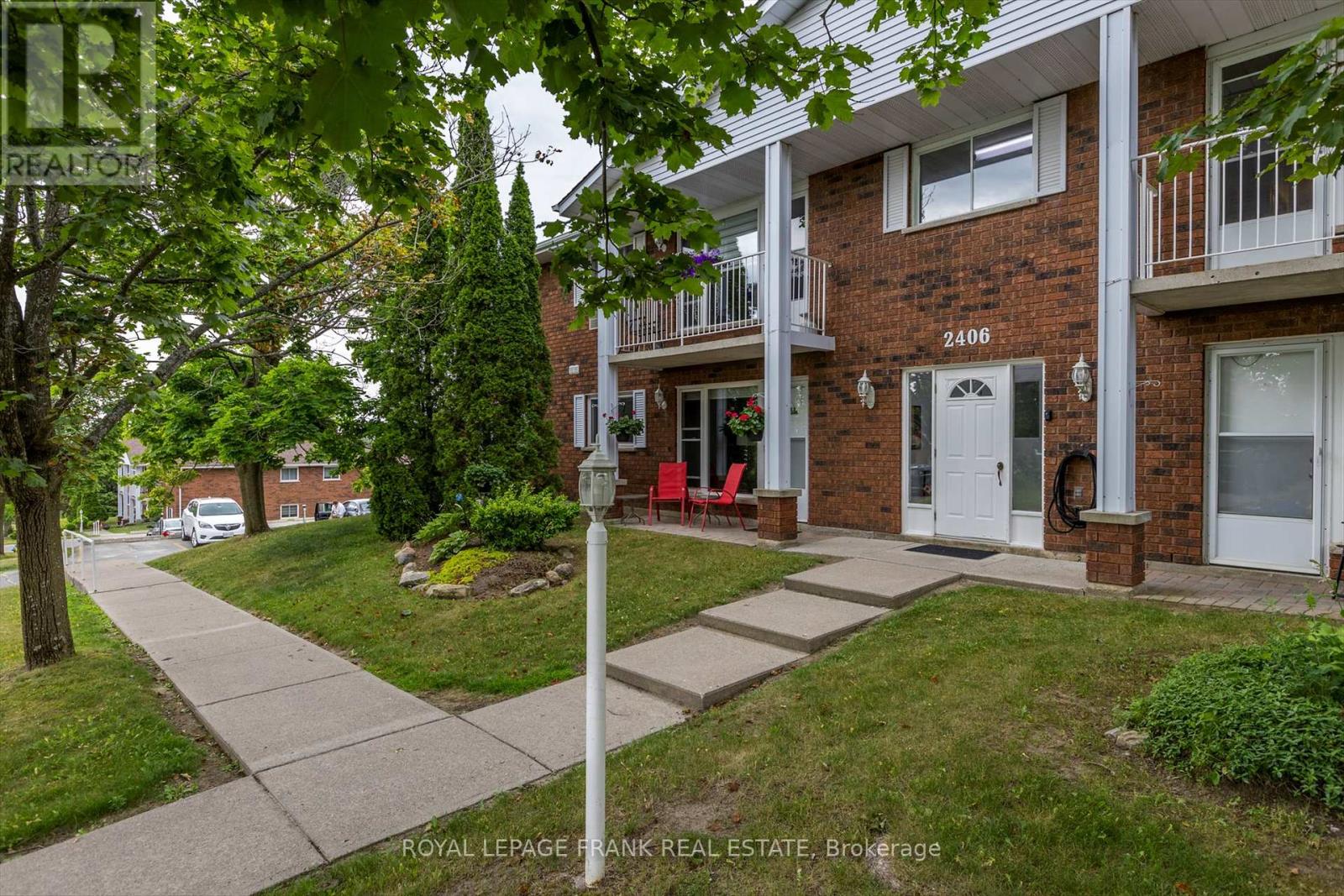
Highlights
Description
- Time on Houseful16 days
- Property typeSingle family
- Neighbourhood
- Median school Score
- Mortgage payment
Welcome to your new home, where an active lifestyle meets peaceful living! Tucked away on a tranquil, tree-lined street in Peterborough's highly coveted West End, this lovely two-bedroom condo is perfect for singles, couples, or serious students who appreciate the quiet lifestyle of an adult building. You will find this home to be spotless, well cared for and all ready for you to move in. Enjoy bright, natural light in the open-concept living and dining rooms, that creates an inviting atmosphere that flows out onto your private balcony. This is a great spot to put your feet up and relax after a day of adventure on the Trans-Canada Trail, which is only 5-minutes away! You will surely appreciate having in-suite laundry, a welcoming community of friendly neighbours and the peace of mind that comes with secured entry. This condo isn't just a place to live, it's a place to make your next home. Don't miss your chance to own this bright and welcoming space - your active life starts here! (id:63267)
Home overview
- Cooling Wall unit
- Heat source Electric
- Heat type Baseboard heaters
- # total stories 2
- # parking spaces 1
- # full baths 1
- # total bathrooms 1.0
- # of above grade bedrooms 2
- Community features Pet restrictions
- Subdivision 2 central
- Lot size (acres) 0.0
- Listing # X12355759
- Property sub type Single family residence
- Status Active
- Primary bedroom 3.74m X 4.34m
Level: Main - Dining room 4.45m X 2.79m
Level: Main - Living room 4.45m X 4.31m
Level: Main - Foyer 3.49m X 1.78m
Level: Main - Bedroom 2.67m X 3.15m
Level: Main - Kitchen 3.32m X 3.05m
Level: Main - Laundry 3.37m X 1.58m
Level: Main - Bathroom 3.39m X 1.5m
Level: Main
- Listing source url Https://www.realtor.ca/real-estate/28757703/201-2406-mountland-drive-peterborough-west-central-2-central
- Listing type identifier Idx

$-664
/ Month

