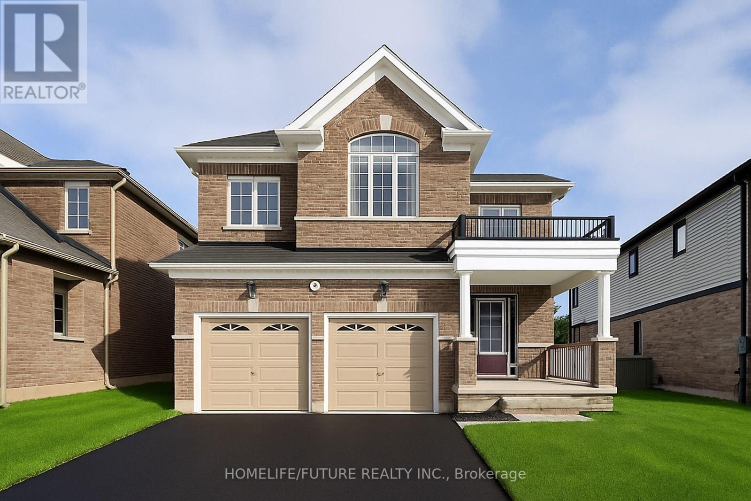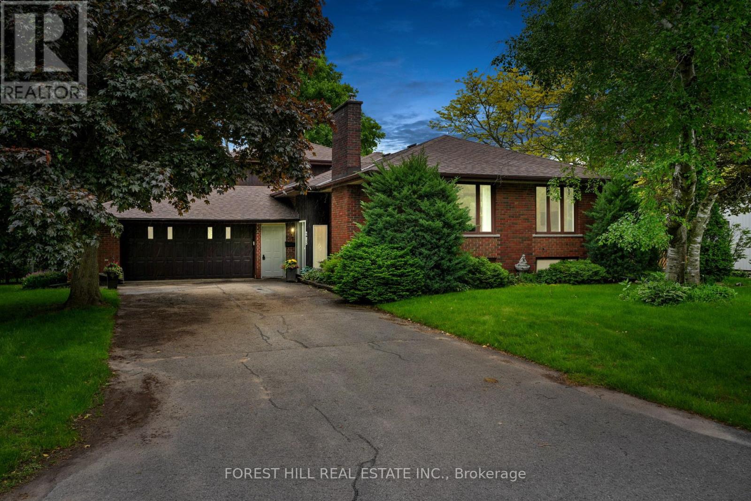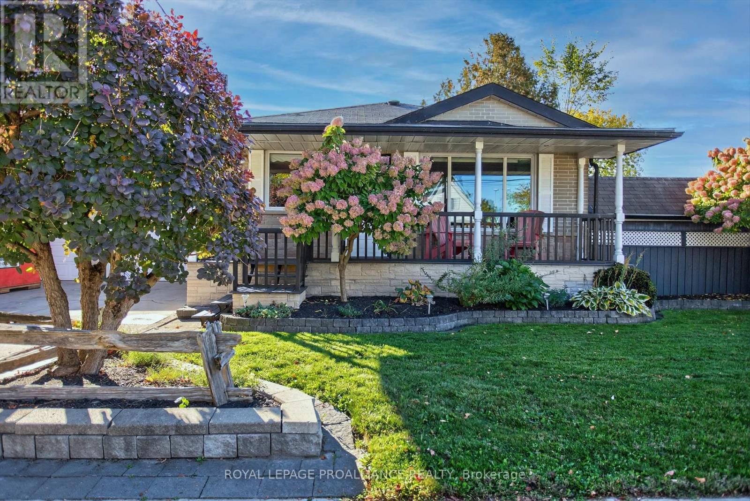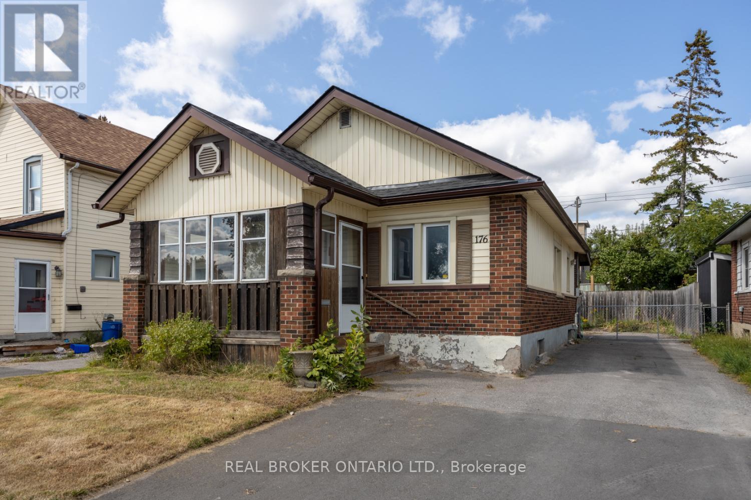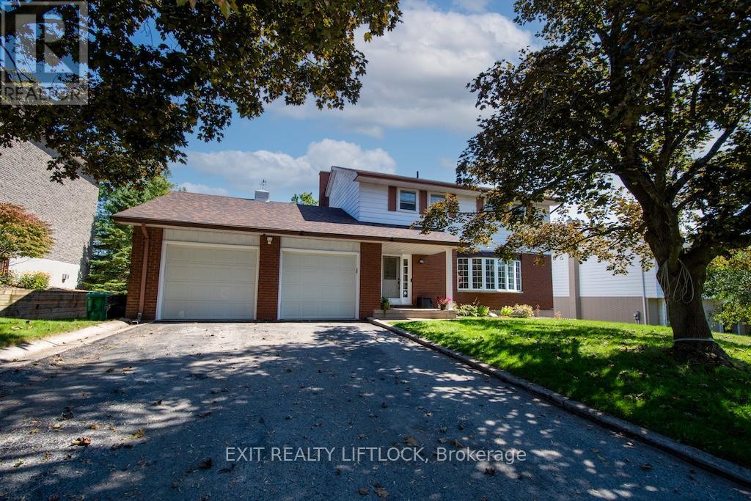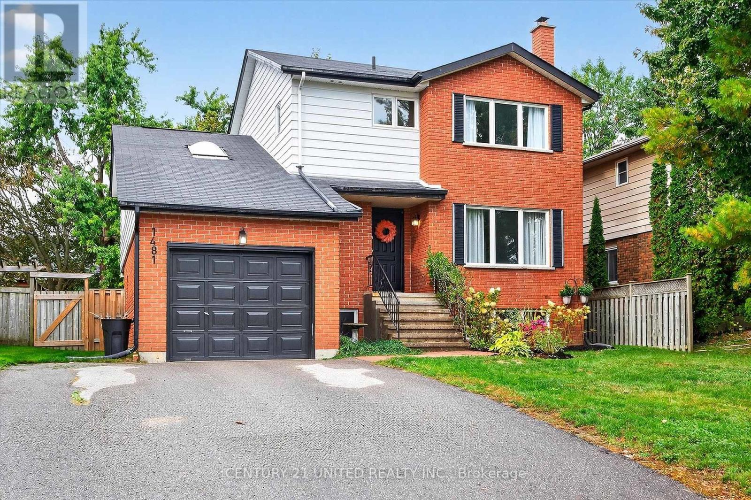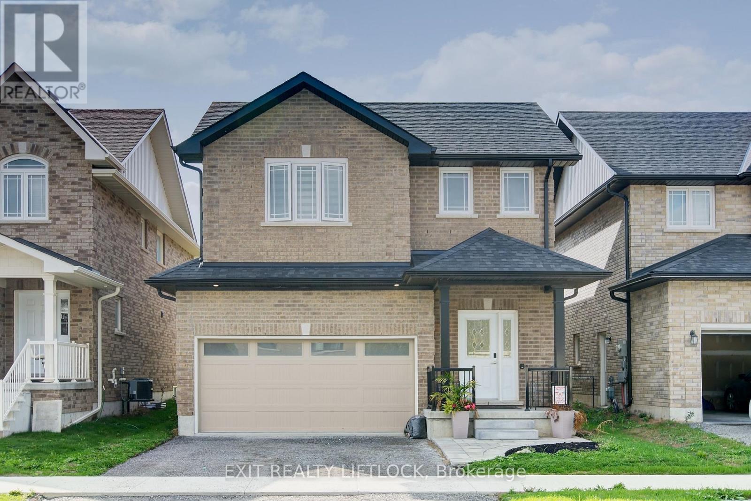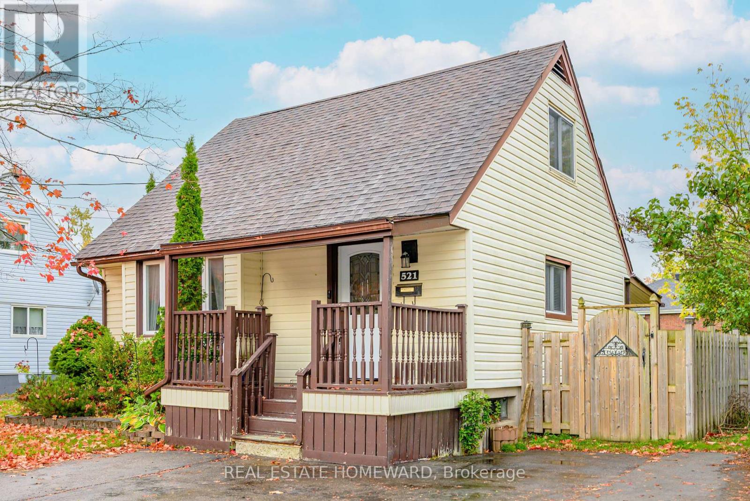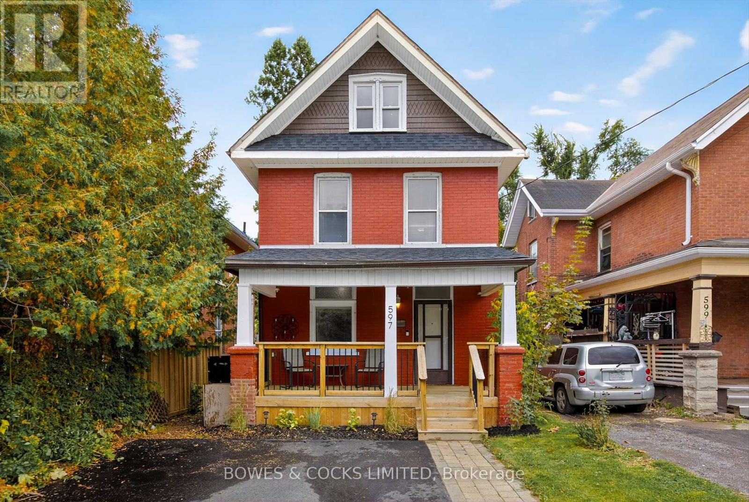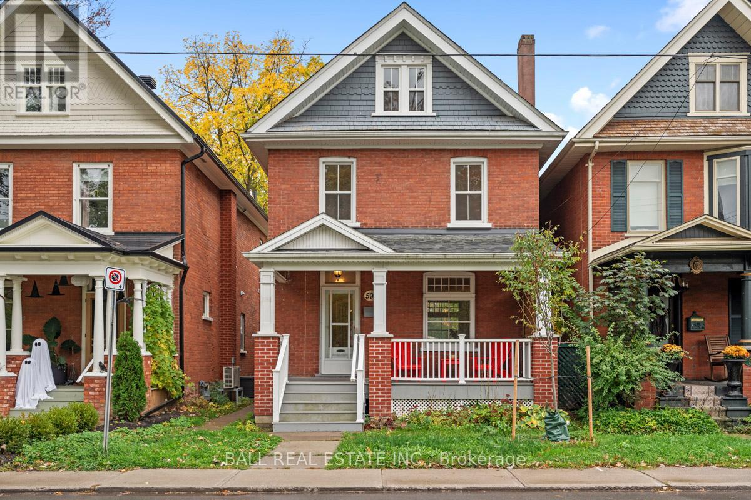- Houseful
- ON
- Peterborough
- Kawartha
- 2020 Mapleridge Dr Ward 2 Dr
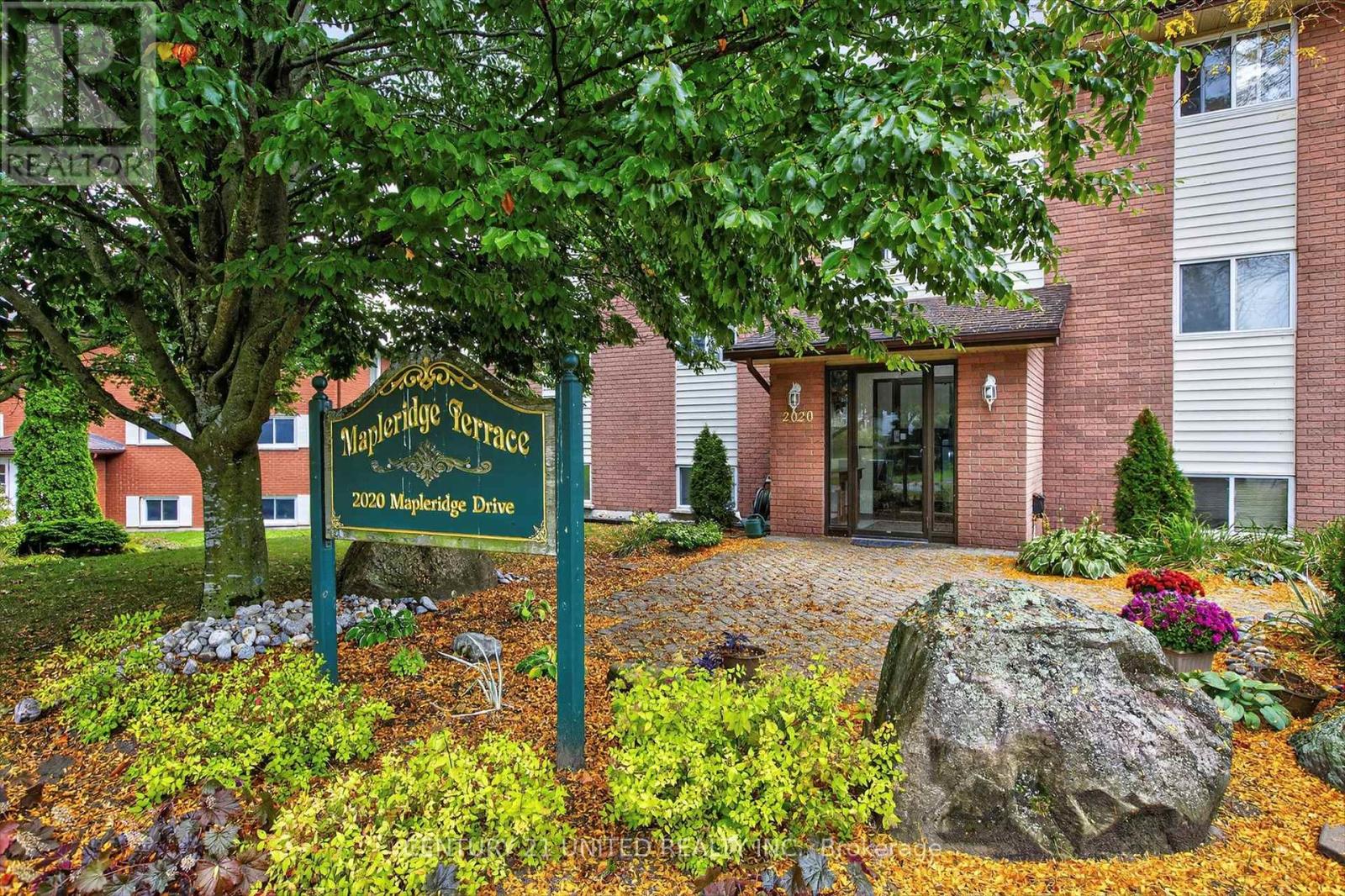
Highlights
Description
- Time on Housefulnew 9 hours
- Property typeSingle family
- Neighbourhood
- Median school Score
- Mortgage payment
Fabulous West End Condo with Sunset views! Enjoy carefree living and fabulous sunsets from this beautiful 2-bedroom condominium, located in one of Peterborough's most prestigious West End communities. This secure, well-maintained building with manicured landscaping offers the perfect low-maintenance lifestyle. This top floor corner unit provides approx. 1100 sq. ft of privacy, quiet and stunning light-filled spaces. The layout includes a spacious living room and formal dining room, perfect for entertaining, a large kitchen with plenty of counter space and cabinet space, a large primary bedroom with a walk-in closet and private 2-piece ensuite, as well as a generous second bedroom with a full closet and ample in unit storage throughout. This desirable condo is move-in ready and ideally located just minutes to shopping, dining, Lansdowne Street, downtown Peterborough and easy access to Hwy 115. A rare opportunity to enjoy low maintenance living with fabulous sunset views in the sought-after West End - Don't miss it! (id:63267)
Home overview
- Cooling Wall unit
- Heat source Electric
- Heat type Baseboard heaters
- # total stories 3
- # parking spaces 1
- # full baths 1
- # half baths 1
- # total bathrooms 2.0
- # of above grade bedrooms 2
- Community features Pet restrictions
- Subdivision Monaghan ward 2
- Lot size (acres) 0.0
- Listing # X12456022
- Property sub type Single family residence
- Status Active
- Living room 4.38m X 4.89m
Level: Main - Foyer 3.54m X 2.04m
Level: Main - Bedroom 3.97m X 3m
Level: Main - Utility 0.92m X 2.6m
Level: Main - Bathroom 1.47m X 2.62m
Level: Main - Primary bedroom 3.97m X 5.18m
Level: Main - Dining room 2.98m X 3.42m
Level: Main - Bathroom 0.74m X 2.6m
Level: Main - Kitchen 2.88m X 3.49m
Level: Main
- Listing source url Https://www.realtor.ca/real-estate/28975833/303-2020-mapleridge-drive-peterborough-monaghan-ward-2-monaghan-ward-2
- Listing type identifier Idx

$-615
/ Month

