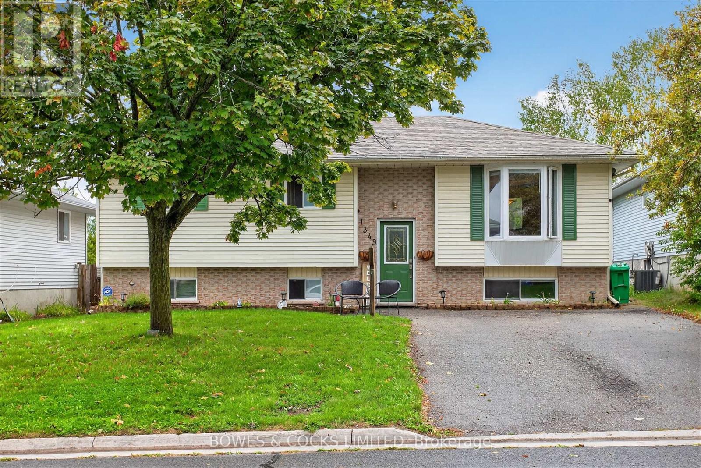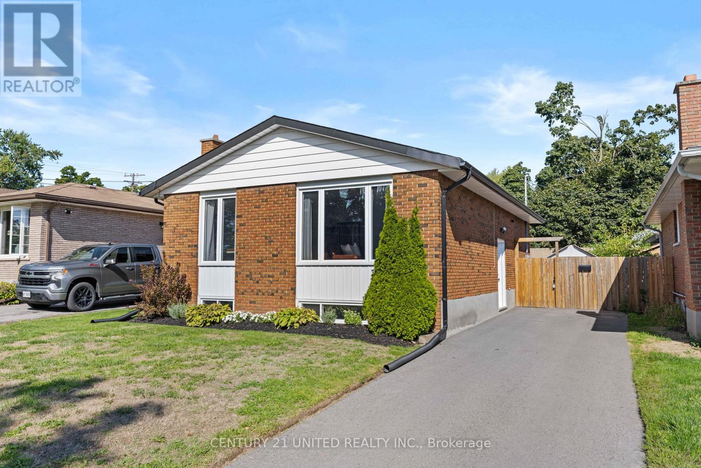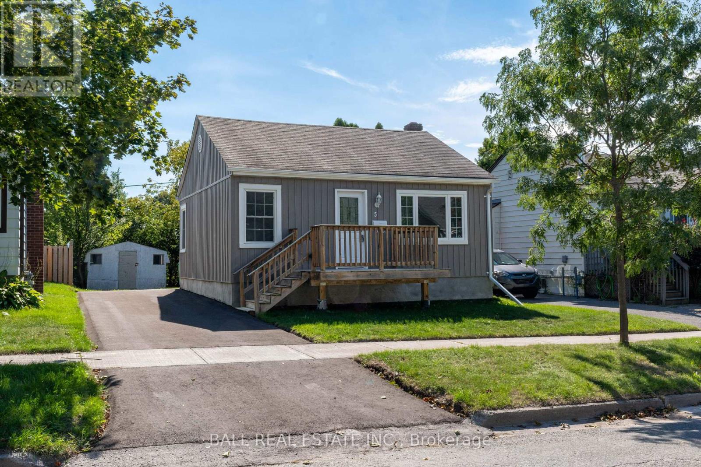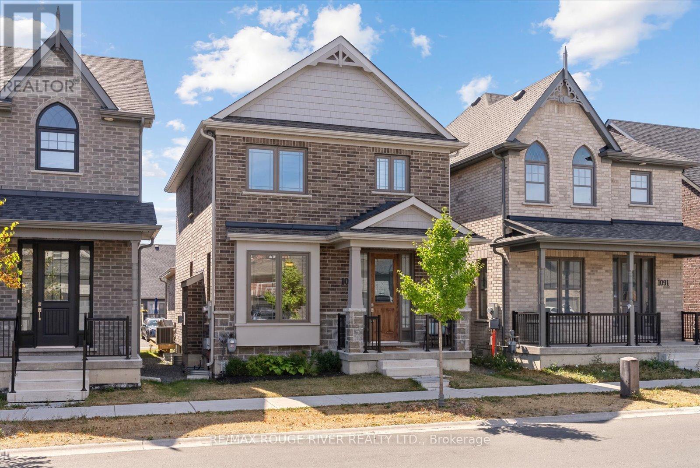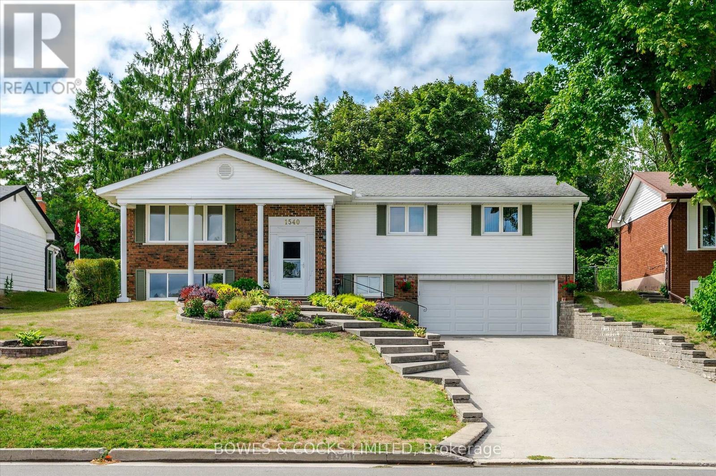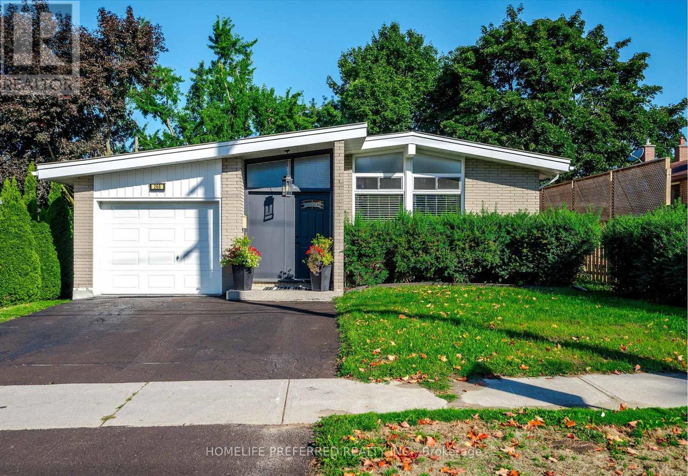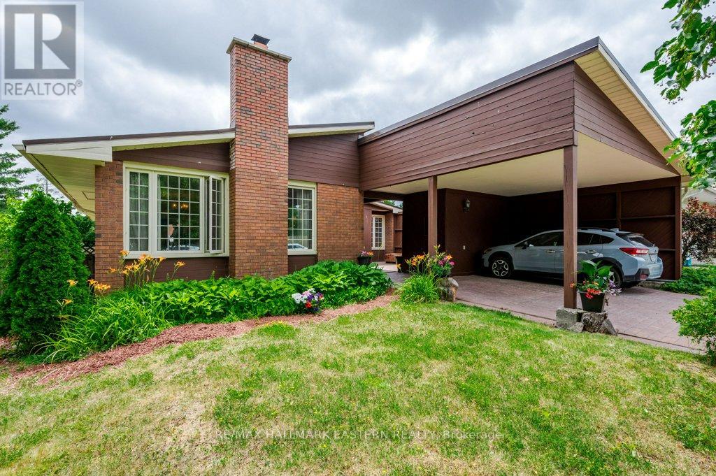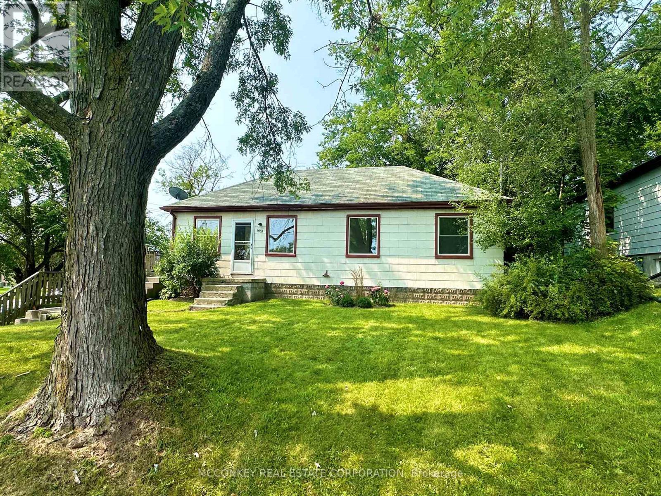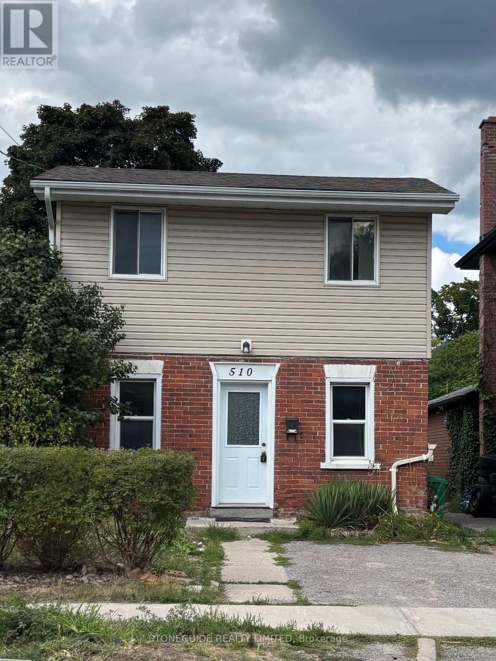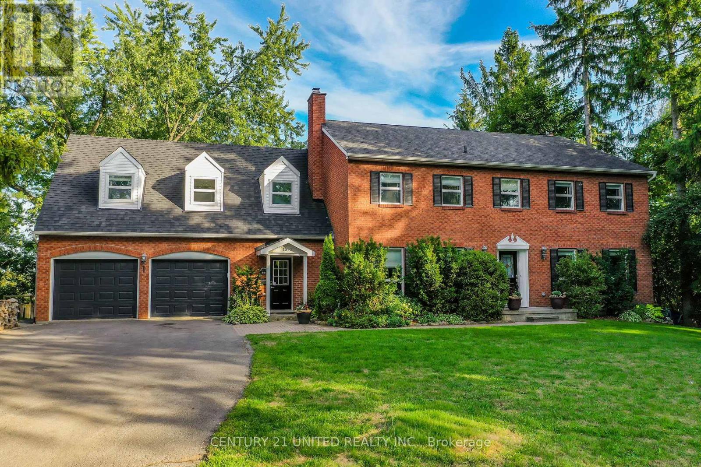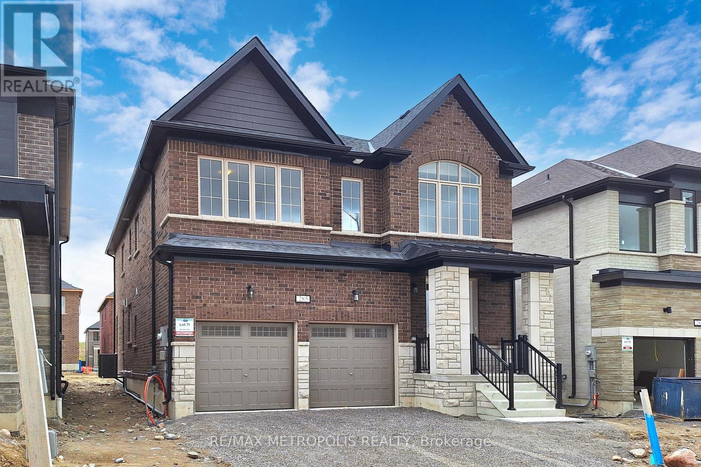- Houseful
- ON
- Peterborough
- North Central
- 210 Dublin St
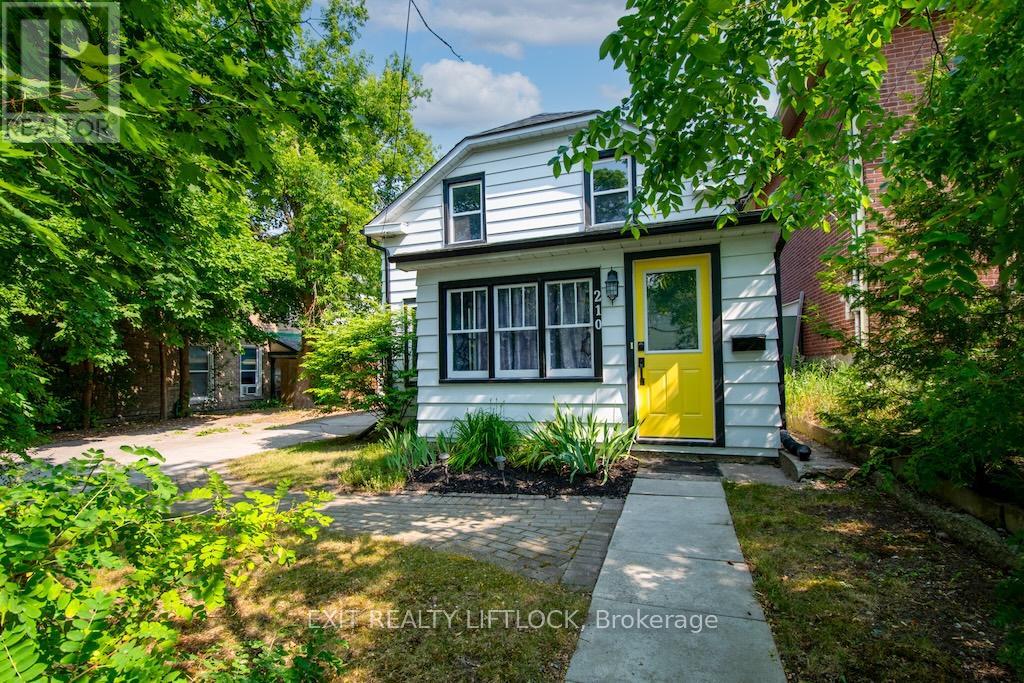
Highlights
Description
- Time on Houseful64 days
- Property typeSingle family
- Neighbourhood
- Median school Score
- Mortgage payment
This centrally located 2+2 bedroom, 2 bathroom home is a smart choice for investors or first-time buyers looking for long-term value with minimal upfront work. Recent upgrades make this property move-in ready and low-maintenance, including new flooring throughout the main level, fresh paint across the entire home, and upgraded insulation for improved energy efficiency. A standout feature is the newly revamped garage, offering the flexibility to convert into a 5th bedroom, home office, or studio-ideal for maximizing rental income in a single family setup. The fully fenced yard provides privacy and outdoor space tenants will appreciate, while the interlock brick pathway and concrete driveway offer both functionality and curb appeal, with plenty of parking. Close to schools, shopping, public transit, and other everyday essentials, this is a well-located, high-potential property with strong rental appeal and minimal overhead. A solid investment in a desirable area. (id:55581)
Home overview
- Heat source Natural gas
- Heat type Forced air
- Sewer/ septic Sanitary sewer
- # total stories 2
- # parking spaces 4
- Has garage (y/n) Yes
- # full baths 2
- # total bathrooms 2.0
- # of above grade bedrooms 4
- Flooring Hardwood
- Subdivision 3 north
- Lot size (acres) 0.0
- Listing # X12258551
- Property sub type Single family residence
- Status Active
- Primary bedroom 5.93m X 3.02m
Level: 2nd - Bathroom Measurements not available
Level: 2nd - 2nd bedroom 2.84m X 3.71m
Level: 2nd - Utility 5.77m X 5.71m
Level: Basement - Bathroom Measurements not available
Level: Main - Kitchen 2.2m X 4.72m
Level: Main - 4th bedroom 3.2m X 3.75m
Level: Main - Living room 4.33m X 2.34m
Level: Main - Family room 3.63m X 3.76m
Level: Main - Sitting room 5.29m X 2.45m
Level: Main - 3rd bedroom 4.43m X 3.3m
Level: Main
- Listing source url Https://www.realtor.ca/real-estate/28550011/210-dublin-street-peterborough-central-north-3-north
- Listing type identifier Idx

$-1,333
/ Month

