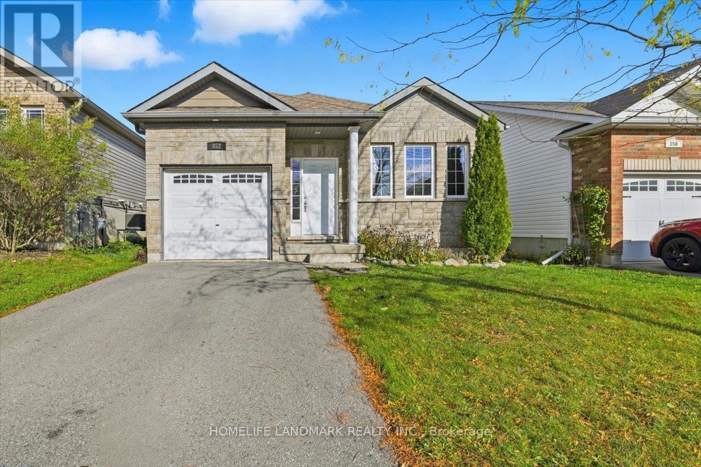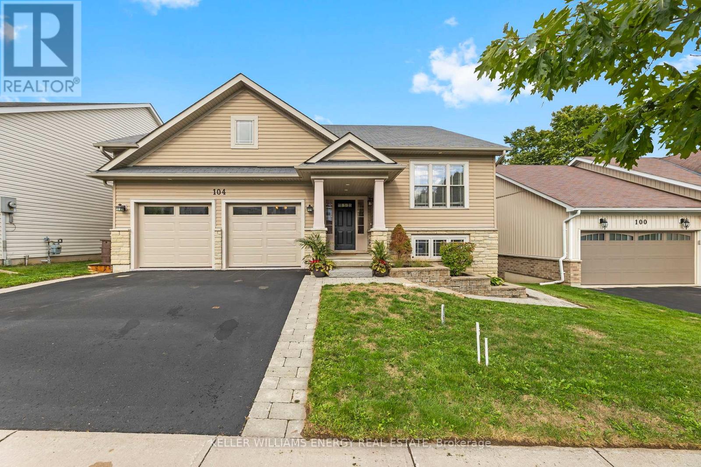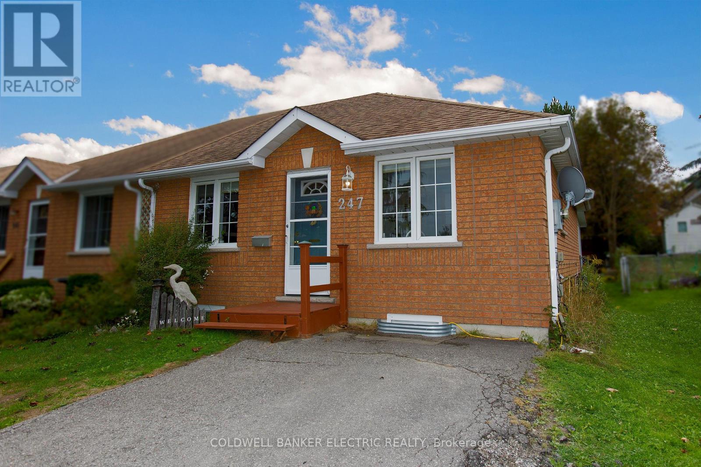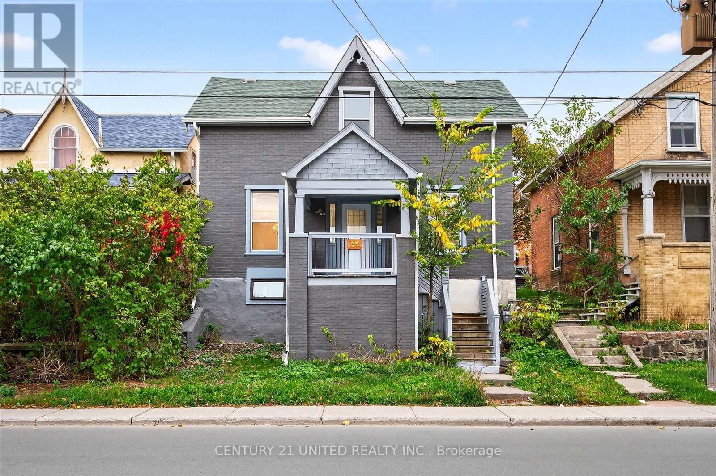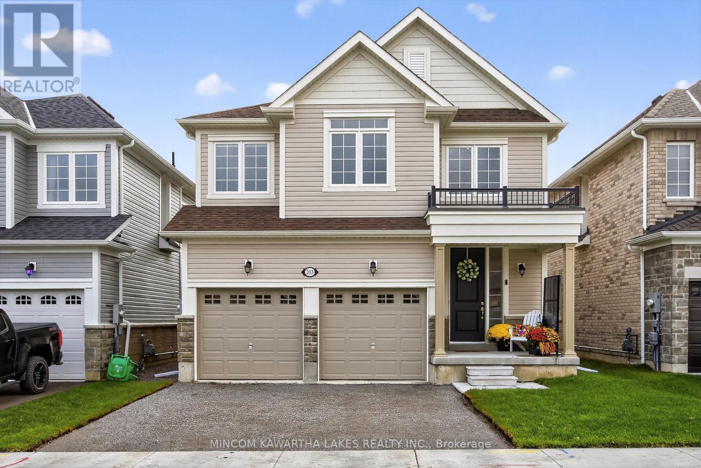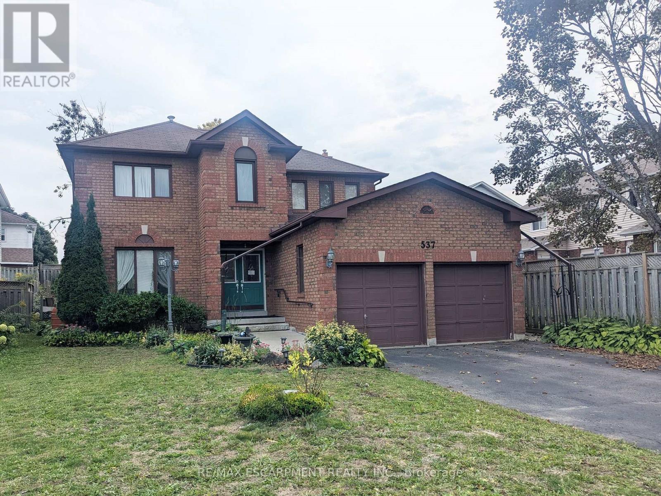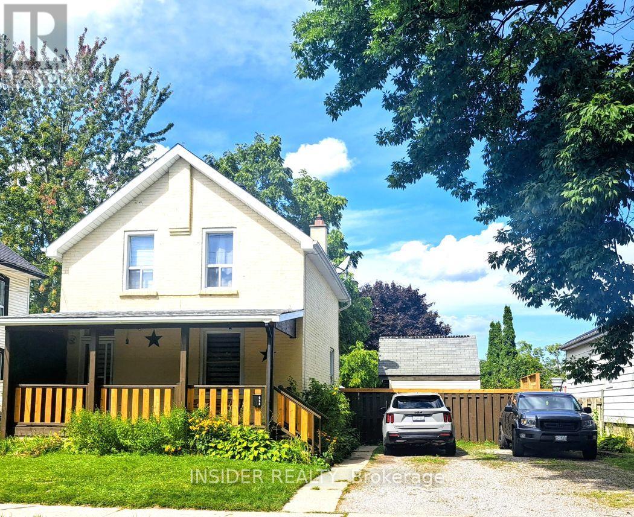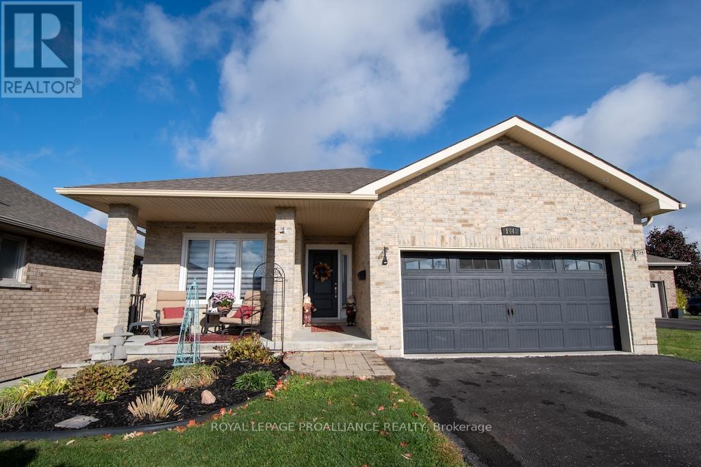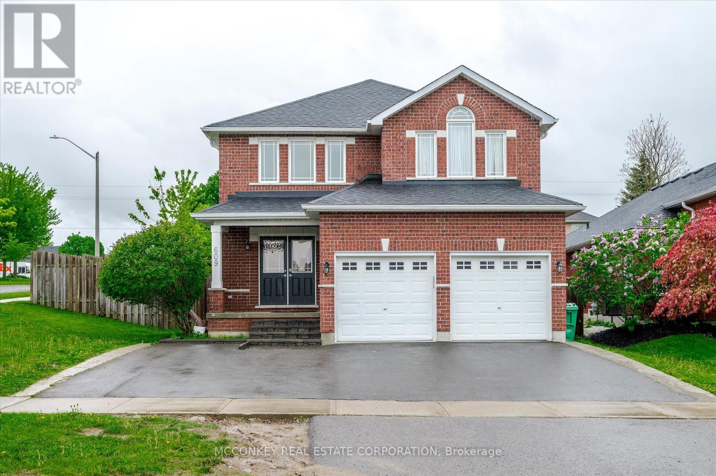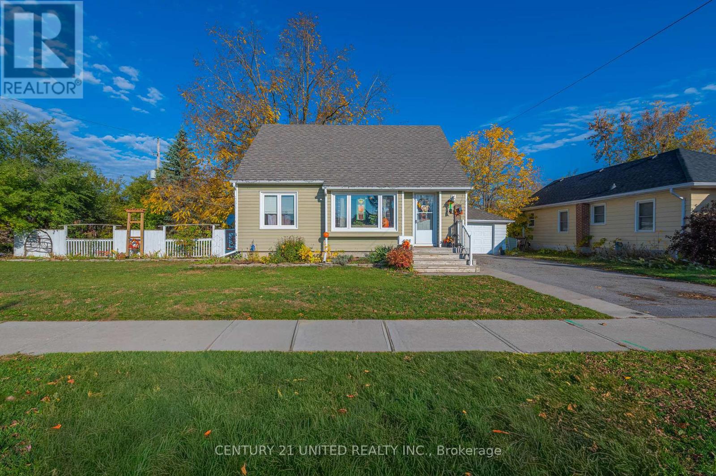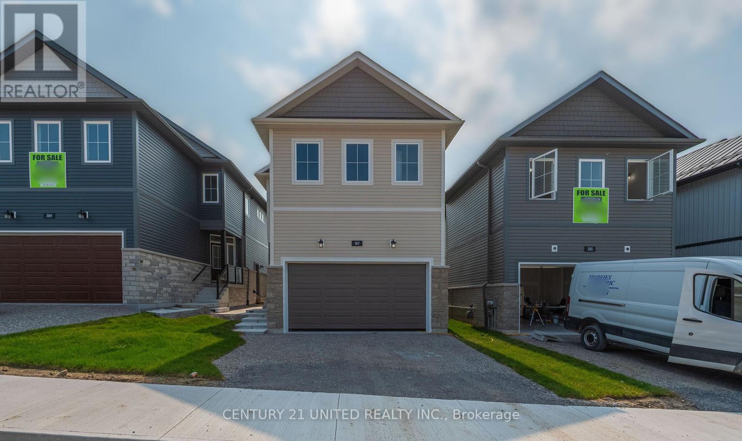- Houseful
- ON
- Peterborough
- Heritage Park
- 210 Farrier Crescent Ward 5
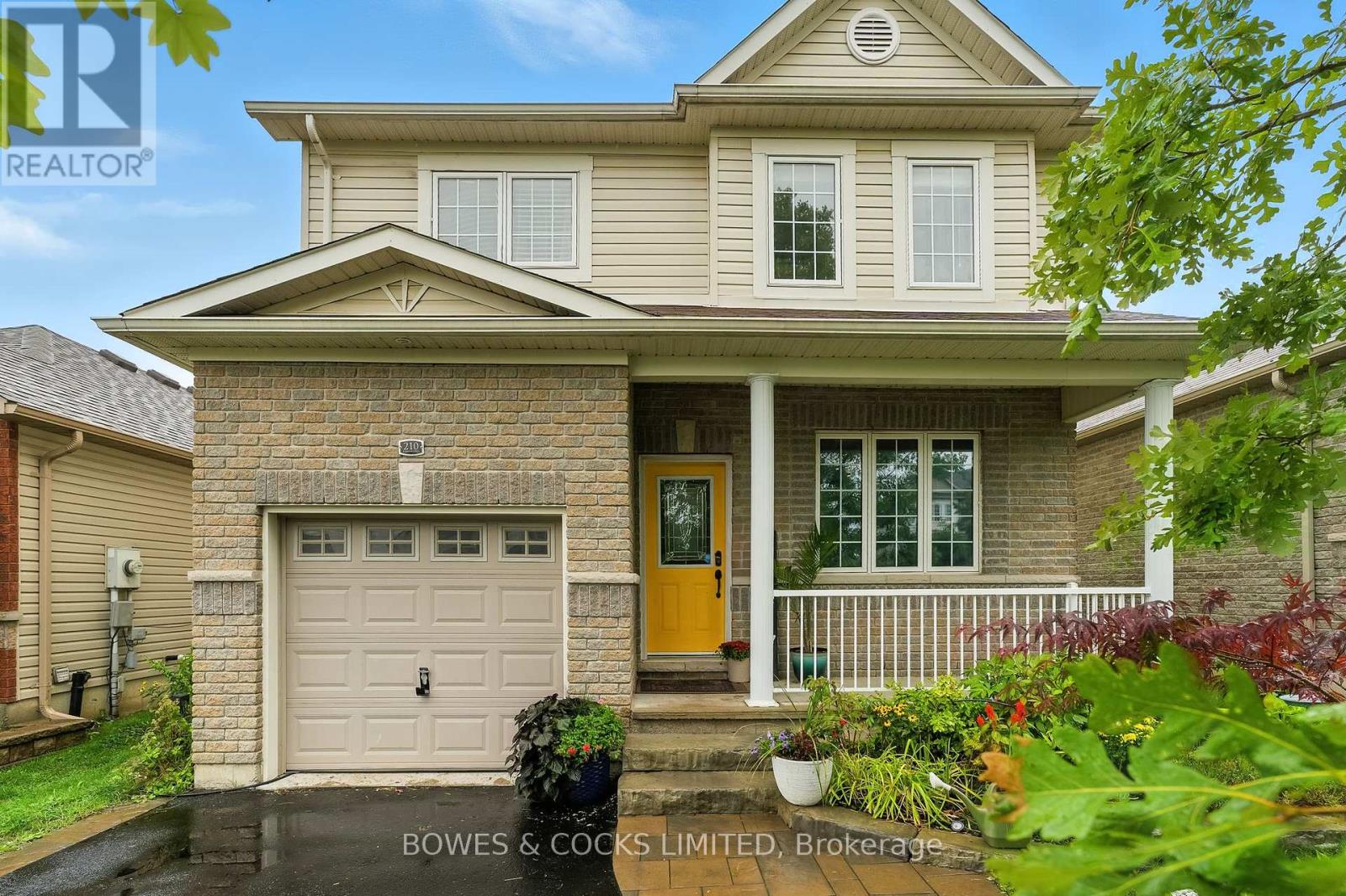
Highlights
Description
- Time on Houseful22 days
- Property typeSingle family
- Neighbourhood
- Median school Score
- Mortgage payment
Charming 4 Bedroom Family Home in Sought After North End Neighbourhood. Welcome to Heritage Park! This beautifully updated home offers a practical layout and modern finishes, perfect for family living. The bright and airy kitchen boasts sleek quartz countertops, newer appliances, and a large island, ideal for meal prep or casual dining. Enjoy cozy evenings in the adjacent dining area featuring a gas fireplace. Step out from here to a private deck and a generously sized, fenced backyard, perfect for entertaining or relaxing. The newly remodeled powder room adds a touch of elegance, while the primary bedroom offers a walk-in closet for added convenience. Upstairs, you'll find three more bedrooms and a 4 piece bathroom. The mostly finished lower level provides extra living space, and there's a rough-in for an additional bath to suit your needs. Located just moments from Trent University and the Peterborough Zoo, this home appeals to families and investors alike. Additional updates include a new furnace installed in 2023 and gorgeous flower gardens that enhance the homes curb appeal. (id:63267)
Home overview
- Cooling Central air conditioning
- Heat source Natural gas
- Heat type Forced air
- Sewer/ septic Sanitary sewer
- # total stories 2
- Fencing Fenced yard
- # parking spaces 3
- Has garage (y/n) Yes
- # full baths 1
- # half baths 1
- # total bathrooms 2.0
- # of above grade bedrooms 4
- Has fireplace (y/n) Yes
- Community features School bus
- Subdivision Northcrest ward 5
- Lot size (acres) 0.0
- Listing # X12437295
- Property sub type Single family residence
- Status Active
- 4th bedroom 2.81m X 3.34m
Level: 2nd - 2nd bedroom 4.16m X 3.08m
Level: 2nd - Primary bedroom 3.48m X 3.84m
Level: 2nd - 3rd bedroom 4.02m X 3.29m
Level: 2nd - Bathroom 3.06m X 1.86m
Level: 2nd - Utility 3.18m X 3.34m
Level: Basement - Office 4.19m X 4.41m
Level: Basement - Laundry 4.23m X 3.57m
Level: Basement - Living room 3.29m X 3.57m
Level: Main - Dining room 4.45m X 3.34m
Level: Main - Kitchen 3.3m X 4.41m
Level: Main - Bathroom 1.22m X 2.03m
Level: Main
- Listing source url Https://www.realtor.ca/real-estate/28934368/210-farrier-crescent-peterborough-northcrest-ward-5-northcrest-ward-5
- Listing type identifier Idx

$-1,826
/ Month

