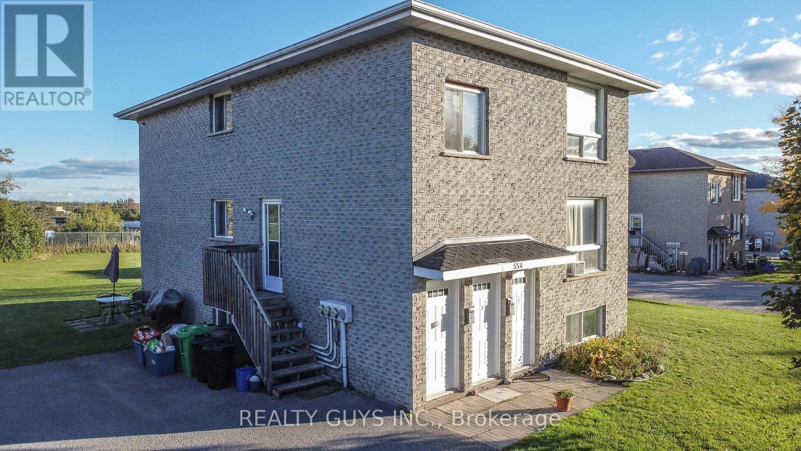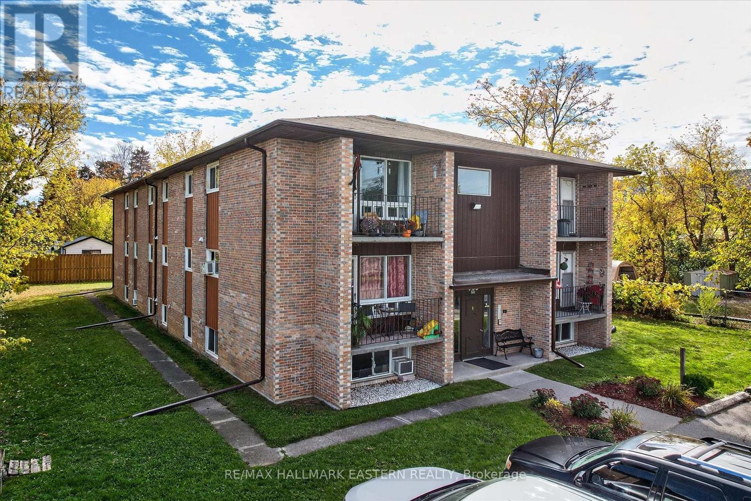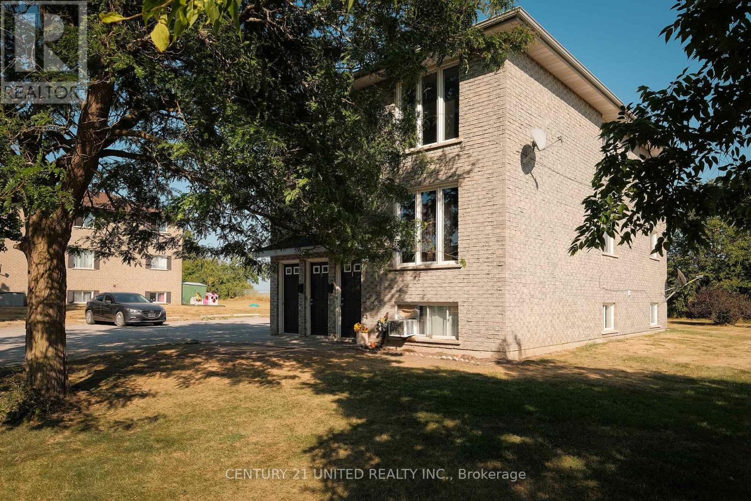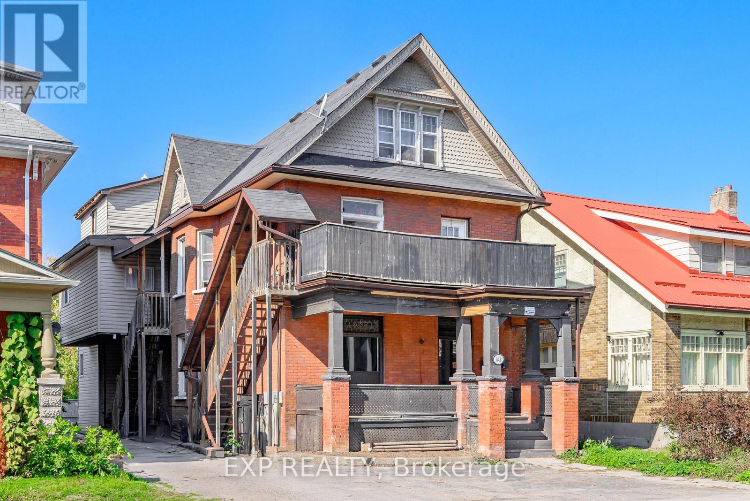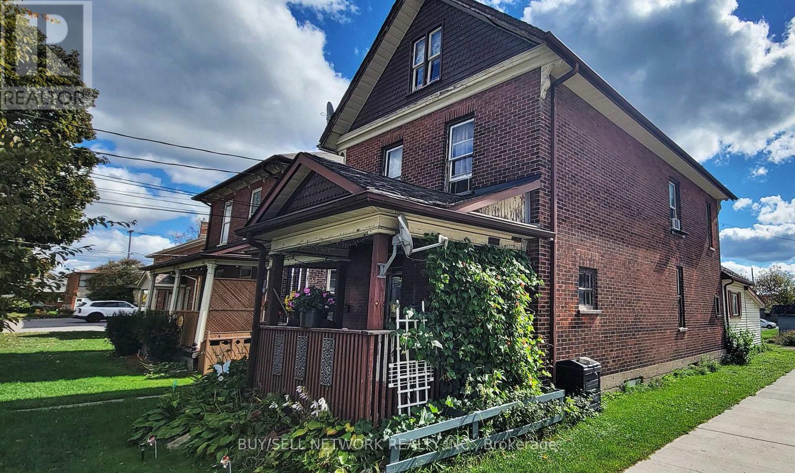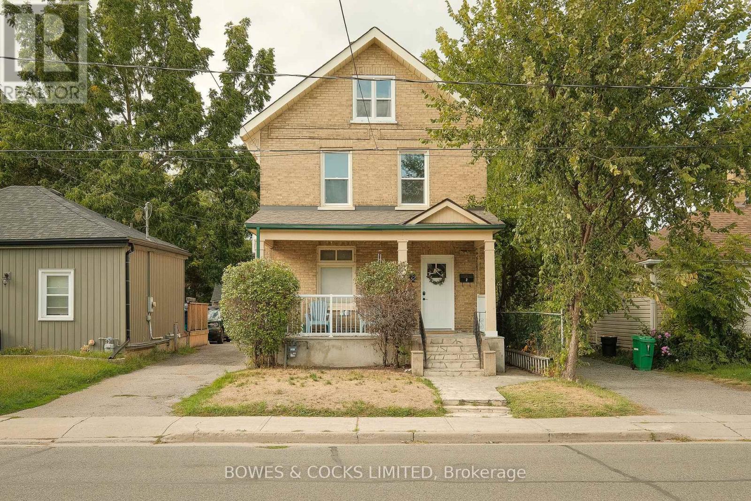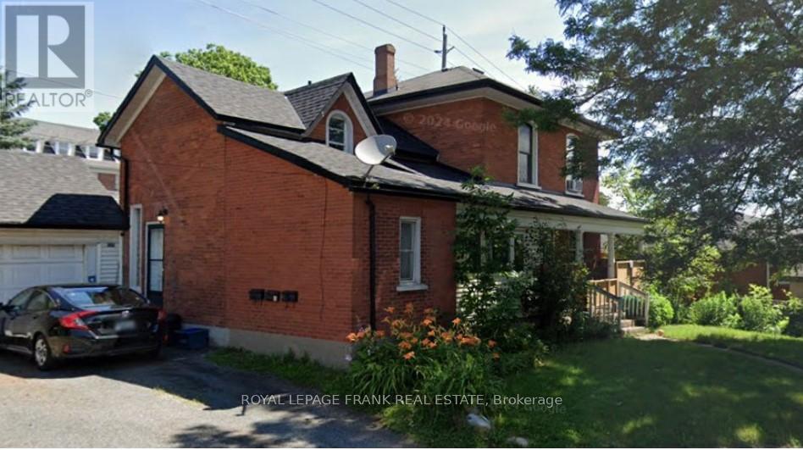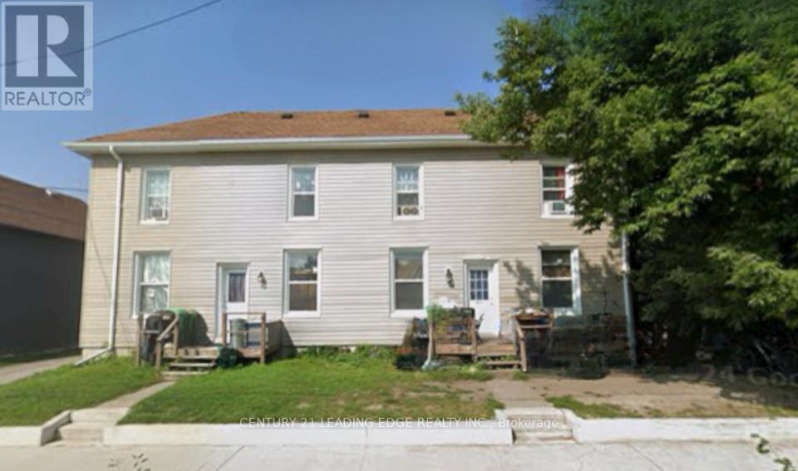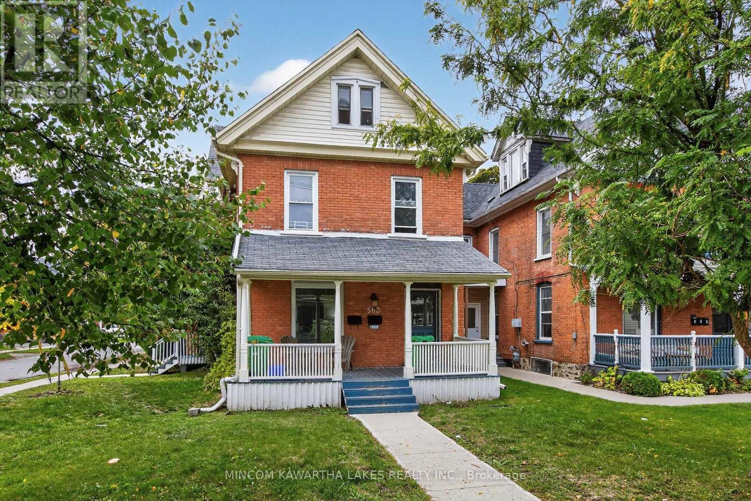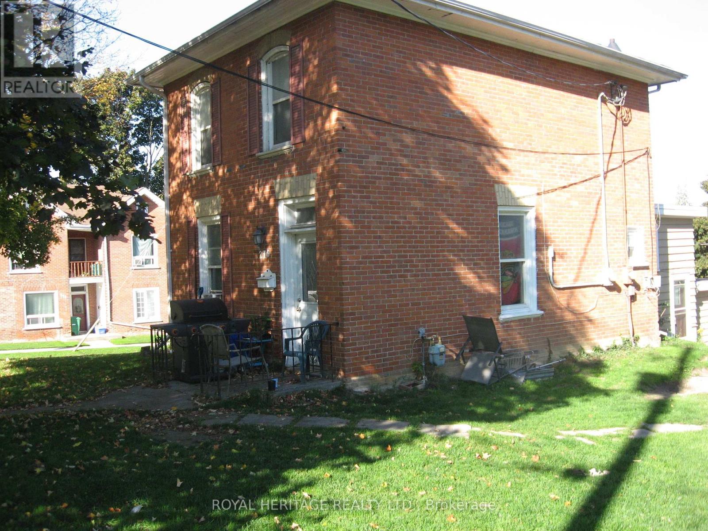- Houseful
- ON
- Peterborough
- North Central
- 210 Mcdonnel St Ward 3 St
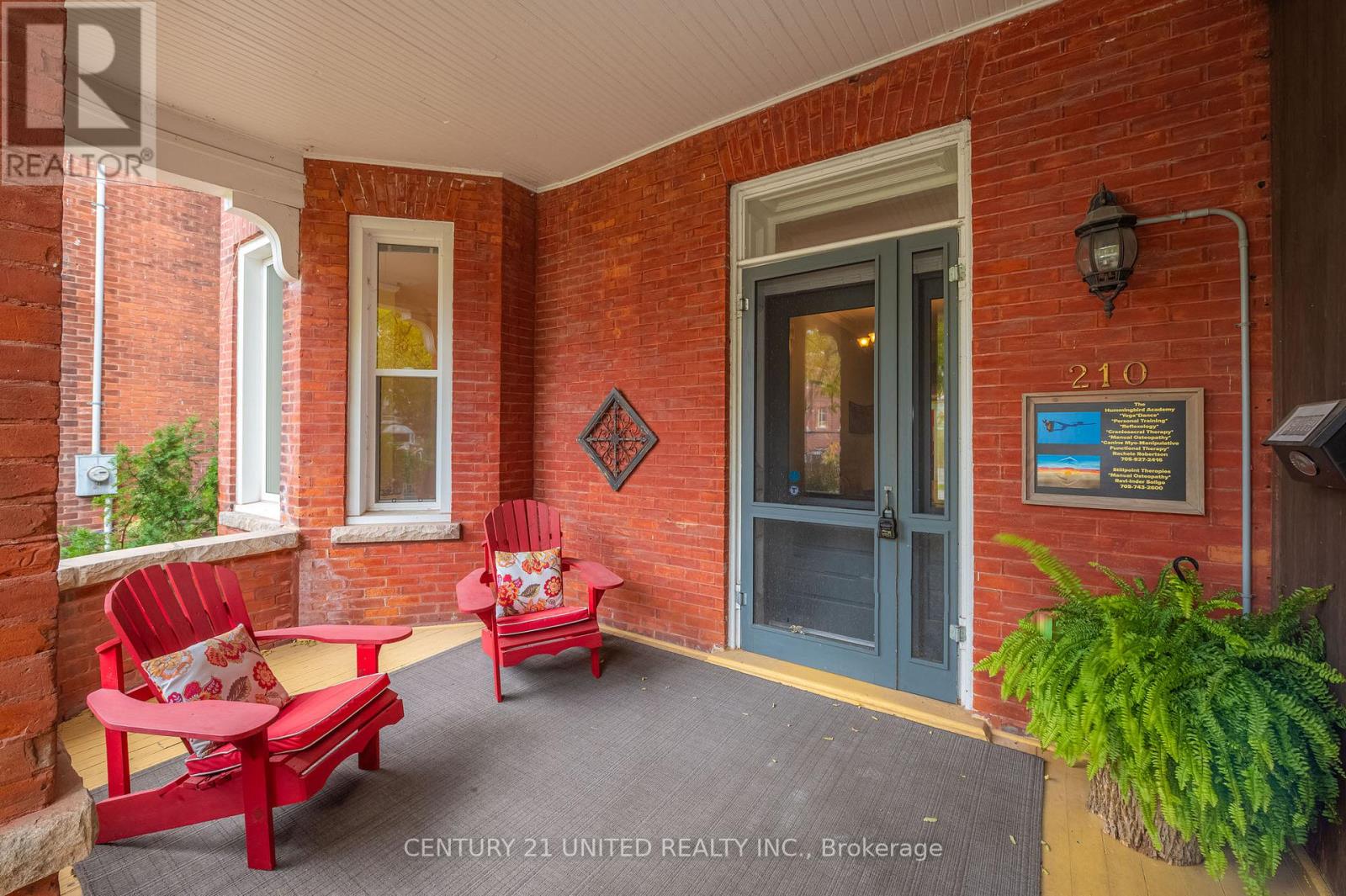
Highlights
Description
- Time on Housefulnew 44 hours
- Property typeMulti-family
- Neighbourhood
- Median school Score
- Mortgage payment
WOW! Opportunity meets versatility at 210 McDonnel Street. This charming brick duplex features two self-contained units with separate entrances. The main unit offers 3 bedrooms and 2 baths, currently being used as an inter-disciplinarian studio. The second unit offers 1 bedroom and 1 bathroom, a separate living area and a walk-out from the kitchen to an elevated deck. This property is perfect for live-in landlords, business owners, or those simply looking to generate passive income with ease. Each unit is bright, well-maintained with original character, and move-in ready. Turn-key setup for long-term rentals, short-term leases, or potential for a dedicated home business like a studio, salon, wellness space, or creative office. Located just steps from downtown amenities, restaurants, transit routes, and everyday essentials, 210 McDonnel Street supports lifestyle and profitability in equal measure. (id:63267)
Home overview
- Cooling Central air conditioning
- Heat source Natural gas
- Heat type Forced air
- Sewer/ septic Sanitary sewer
- # total stories 2
- # parking spaces 4
- # full baths 3
- # total bathrooms 3.0
- # of above grade bedrooms 4
- Has fireplace (y/n) Yes
- Subdivision Town ward 3
- Directions 2198583
- Lot desc Landscaped
- Lot size (acres) 0.0
- Listing # X12476113
- Property sub type Multi-family
- Status Active
- Sunroom 2.62m X 3.32m
Level: 2nd - Bathroom 1.69m X 2m
Level: 2nd - Office 3.77m X 2.76m
Level: 2nd - Bedroom 4.9m X 5.78m
Level: 2nd - 2nd bedroom 4.89m X 3.44m
Level: 2nd - Other 4.44m X 5.33m
Level: Basement - Utility 3.28m X 8.54m
Level: Basement - Living room 4.27m X 4.81m
Level: Lower - Bathroom 1.72m X 1.87m
Level: Main - Kitchen 3.4m X 5.38m
Level: Main - Foyer 3.07m X 8.49m
Level: Main - Living room 4.86m X 5.63m
Level: Main - Dining room 4.86m X 4.25m
Level: Main - Laundry 0.95m X 2.32m
Level: Main - Dining room 3.51m X 5.43m
Level: Upper - Laundry 0.91m X 1.27m
Level: Upper - Bathroom 2.08m X 2.26m
Level: Upper - Kitchen 4.27m X 2.4m
Level: Upper - Bedroom 4.27m X 2.3m
Level: Upper
- Listing source url Https://www.realtor.ca/real-estate/29018980/210-mcdonnel-street-peterborough-town-ward-3-town-ward-3
- Listing type identifier Idx

$-1,813
/ Month

