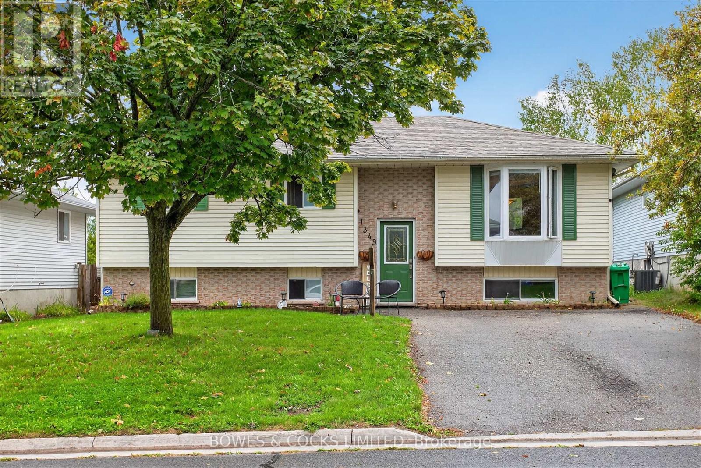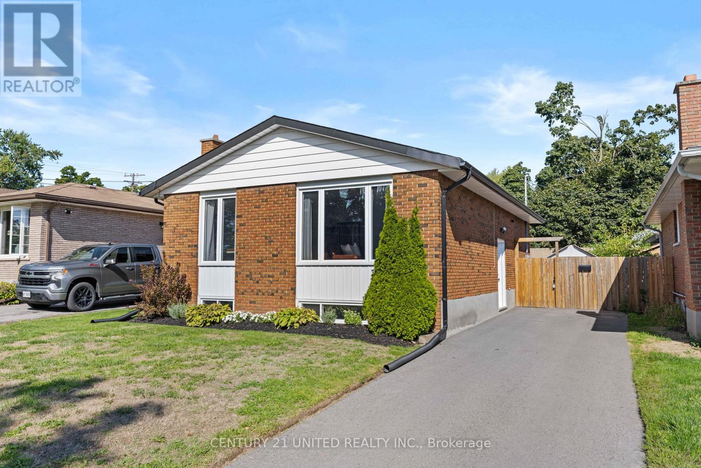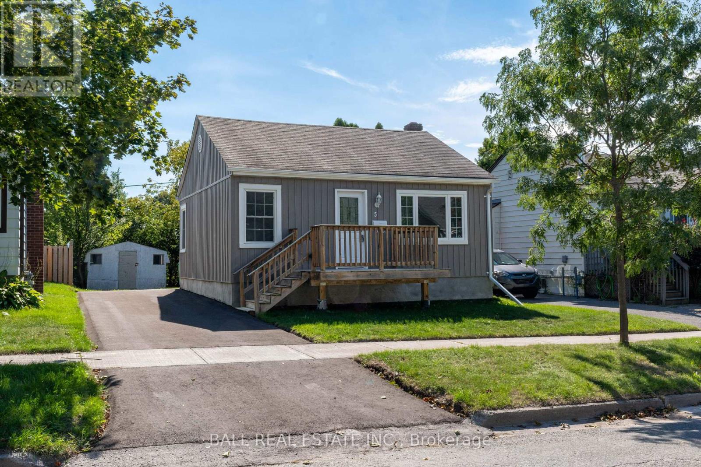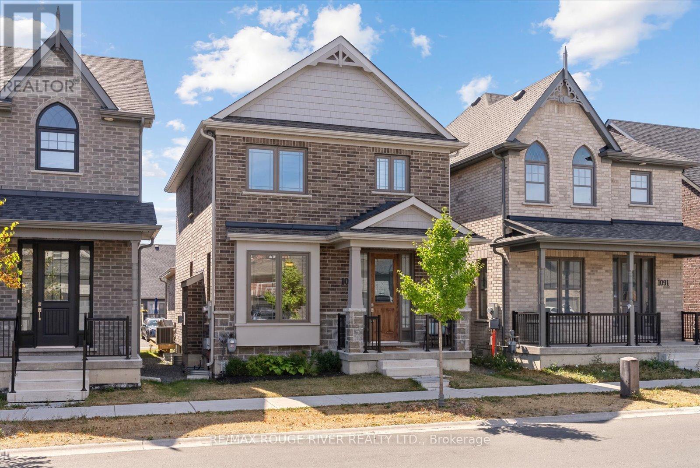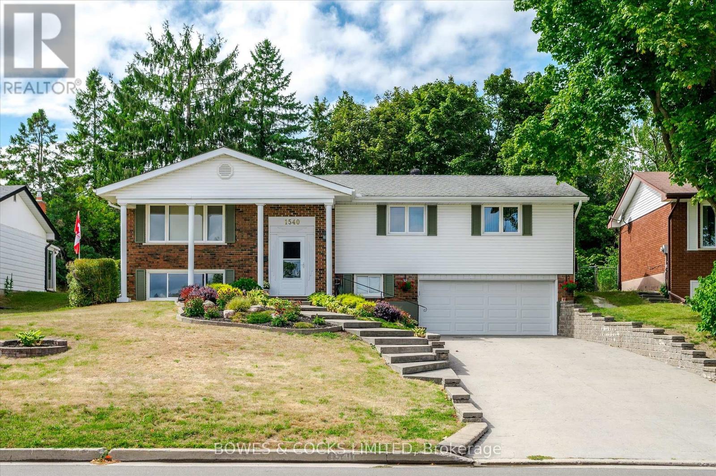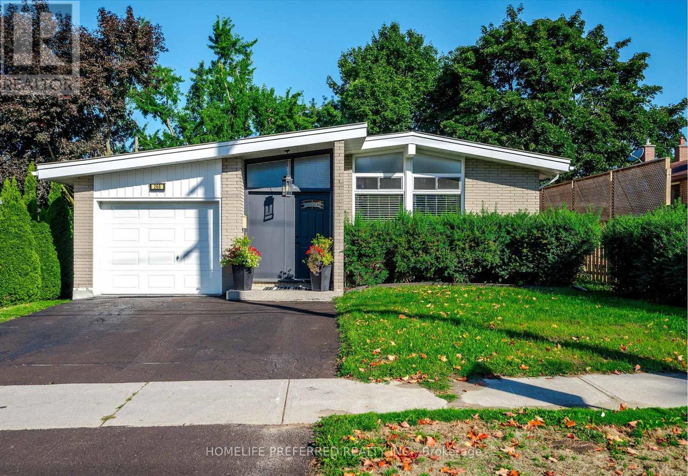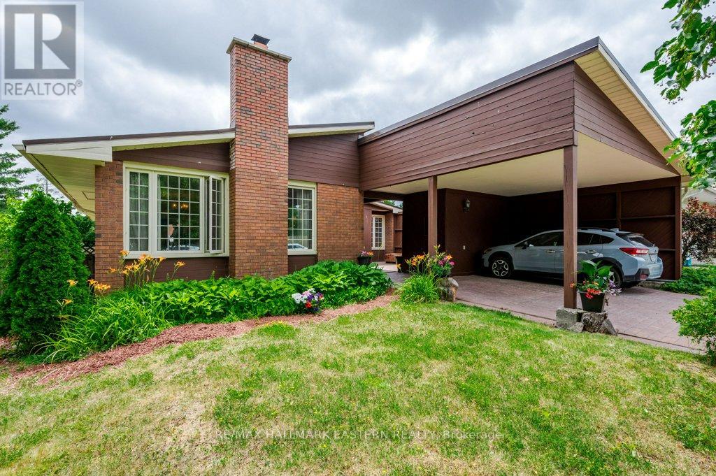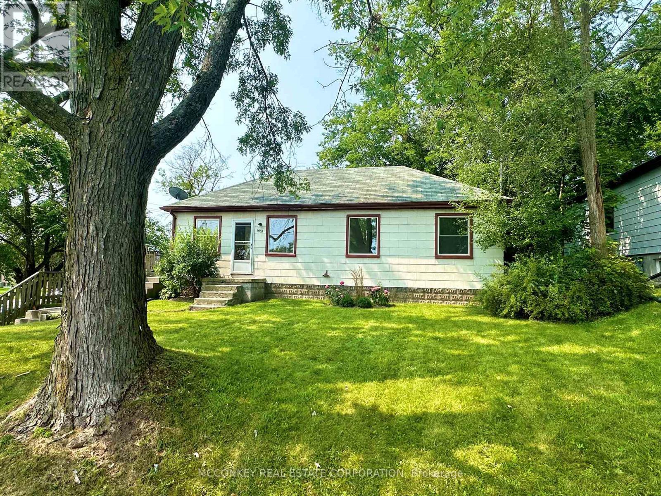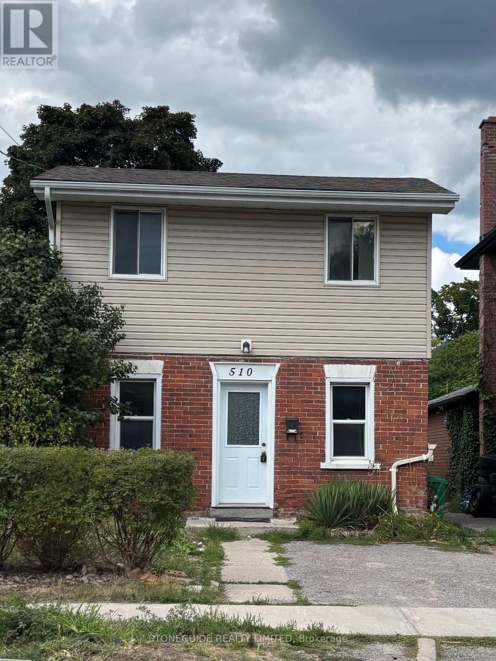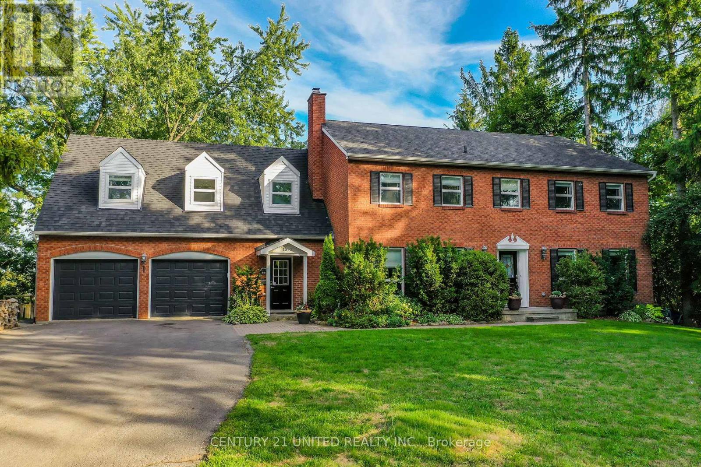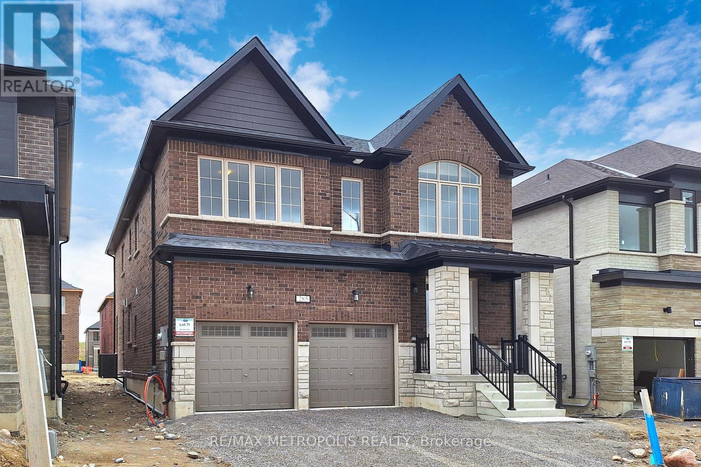- Houseful
- ON
- Peterborough
- Beavermead
- 2102 Walker Ave
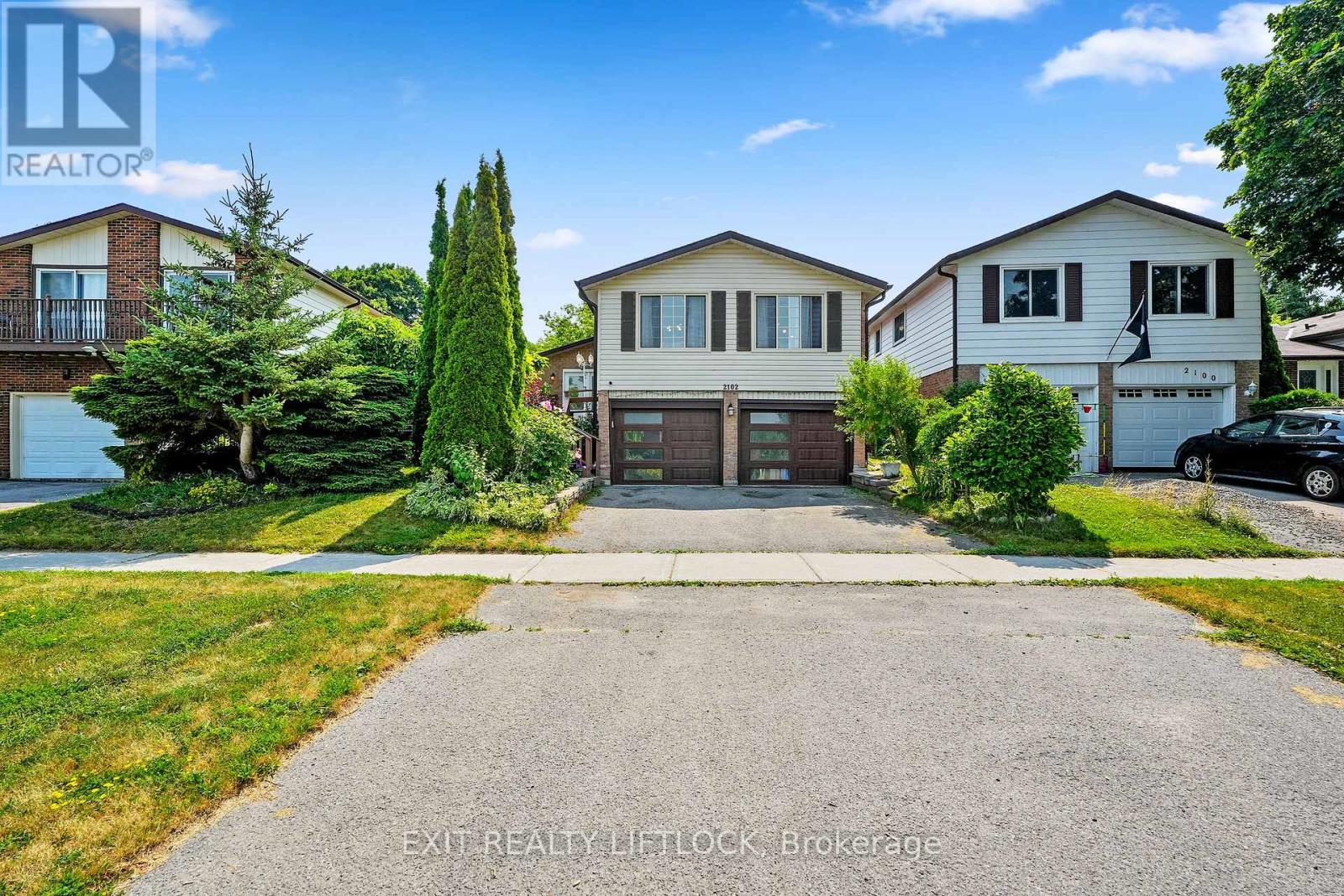
Highlights
Description
- Time on Houseful64 days
- Property typeSingle family
- StyleRaised bungalow
- Neighbourhood
- Median school Score
- Mortgage payment
Family-Friendly Raised Bungalow with In-Law Suite Potential. Welcome to this charming raised bungalow nestled in a family-oriented neighbourhood, offering space, comfort, and flexibility for your growing family. Step inside and you'll love the spacious, open concept main floor, featuring two separate family/living rooms-perfect for gathering together or giving everyone their own space to relax. The updated kitchen is ideal for busy family life, and the hardwood floors throughout the main floor add warmth and timeless appeal. This well-maintained home offers 3+2 bedrooms and 2 full bathrooms, giving you plenty of room for everyone. The attached double car garage offers convenience year-round and provides a separate entrance, making it the perfect setup for an in-law -ideal for extended family, guests, or older kids who want their own space and privacy. Enjoy peace of mind with thoughtful updates, including garage doors, roof, windows, and a basement egress window. Outside your door, you'll find everything a family needs: a playground, schools, the Canoe Museum, Beavermead Park with beach, and a dog park all close by. Commuters will appreciate the easy access to Highway 115, and being on a bus line makes getting around town simple and stress-free. Whether you're hosting holiday dinners, movie nights, or letting the kids spread out to play, this home's thoughtful layout, modern updates, and family-friendly location make everyday living easy and enjoyable. Don't miss your chance to plant roots in a wonderful neighbourhood where families thrive. (id:63267)
Home overview
- Cooling Central air conditioning
- Heat source Natural gas
- Heat type Forced air
- Sewer/ septic Sanitary sewer
- # total stories 1
- # parking spaces 6
- Has garage (y/n) Yes
- # full baths 2
- # total bathrooms 2.0
- # of above grade bedrooms 5
- Flooring Carpeted, ceramic, hardwood
- Subdivision 4 south
- View City view
- Lot desc Landscaped
- Lot size (acres) 0.0
- Listing # X12259976
- Property sub type Single family residence
- Status Active
- 5th bedroom 4.68m X 3.29m
Level: Lower - Utility 1.82m X 1.73m
Level: Lower - Mudroom 2.13m X 1.78m
Level: Lower - Laundry 3.6m X 2.84m
Level: Lower - 4th bedroom 3.24m X 2.84m
Level: Lower - Family room 6.08m X 3m
Level: Main - Foyer 2.5m X 2.23m
Level: Main - Primary bedroom 3.95m X 3.38m
Level: Upper - Living room 6.17m X 3.48m
Level: Upper - Kitchen 3.93m X 2.75m
Level: Upper - Bathroom 2.31m X 1.5m
Level: Upper - Dining room 3.33m X 2.75m
Level: Upper - 2nd bedroom 4.71m X 2.75m
Level: Upper - 3rd bedroom 2.75m X 2.69m
Level: Upper
- Listing source url Https://www.realtor.ca/real-estate/28552694/2102-walker-avenue-peterborough-east-south-4-south
- Listing type identifier Idx

$-1,507
/ Month

