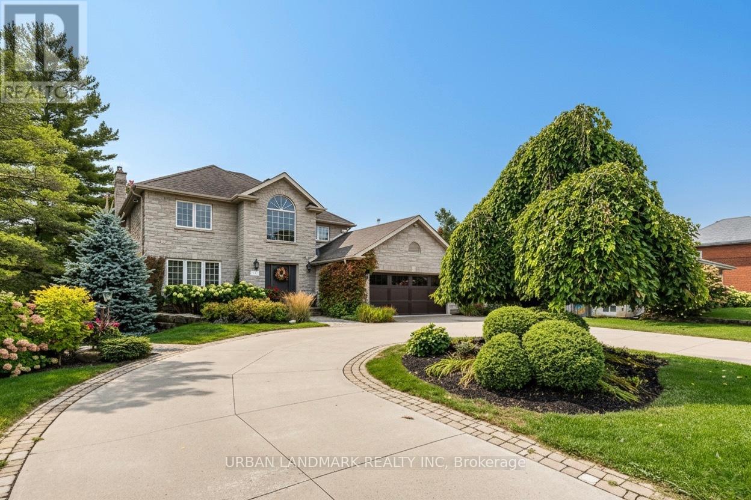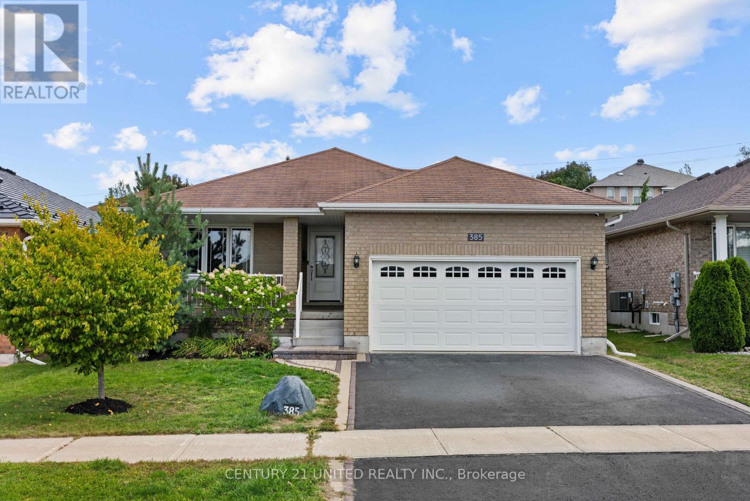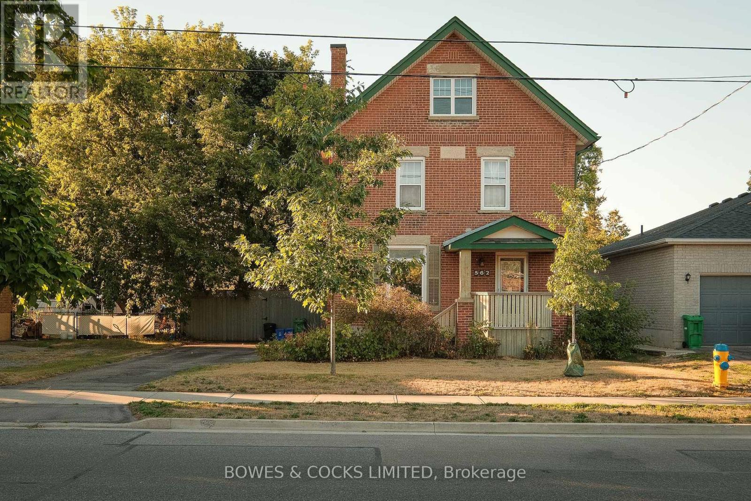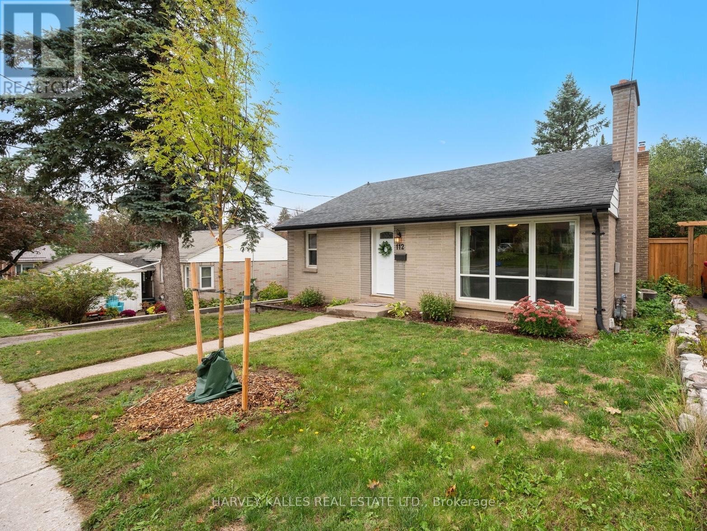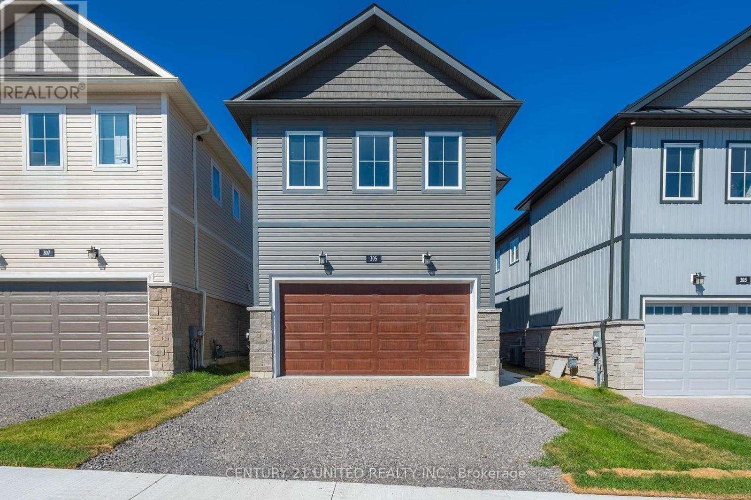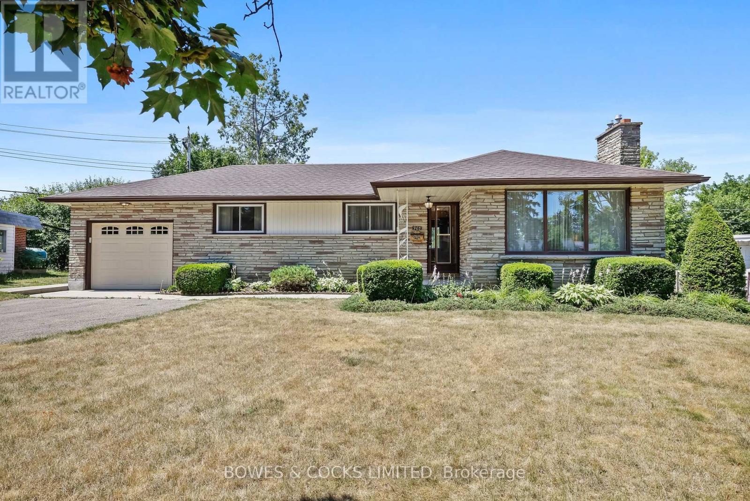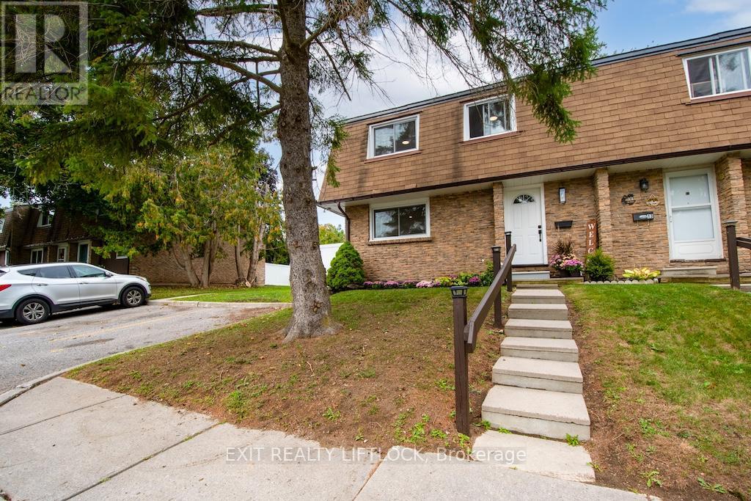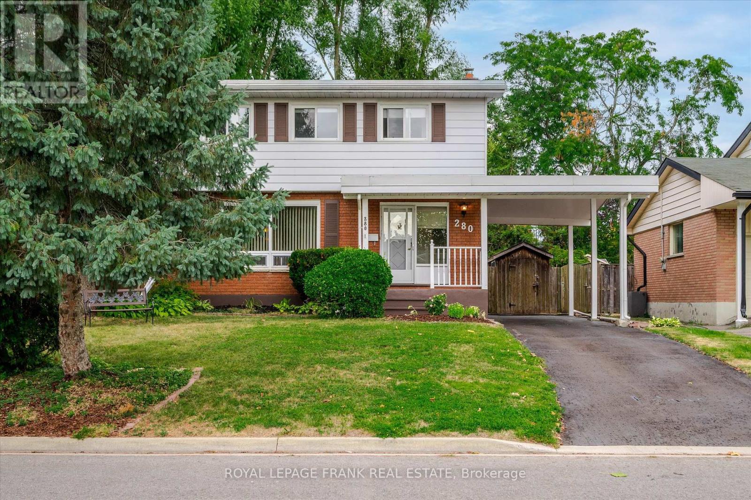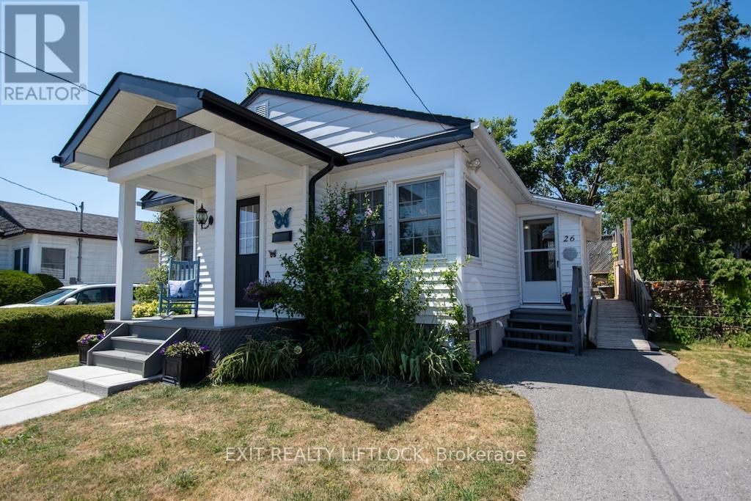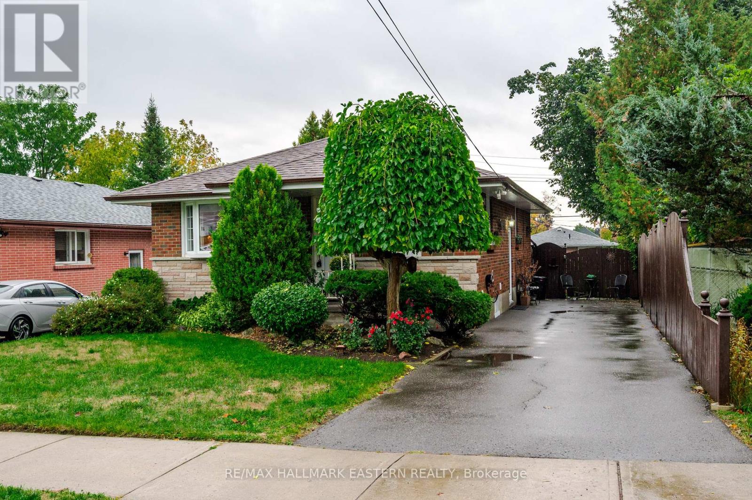- Houseful
- ON
- Peterborough
- University Heights
- 2196 Lorraine Dr Ward 5 Dr
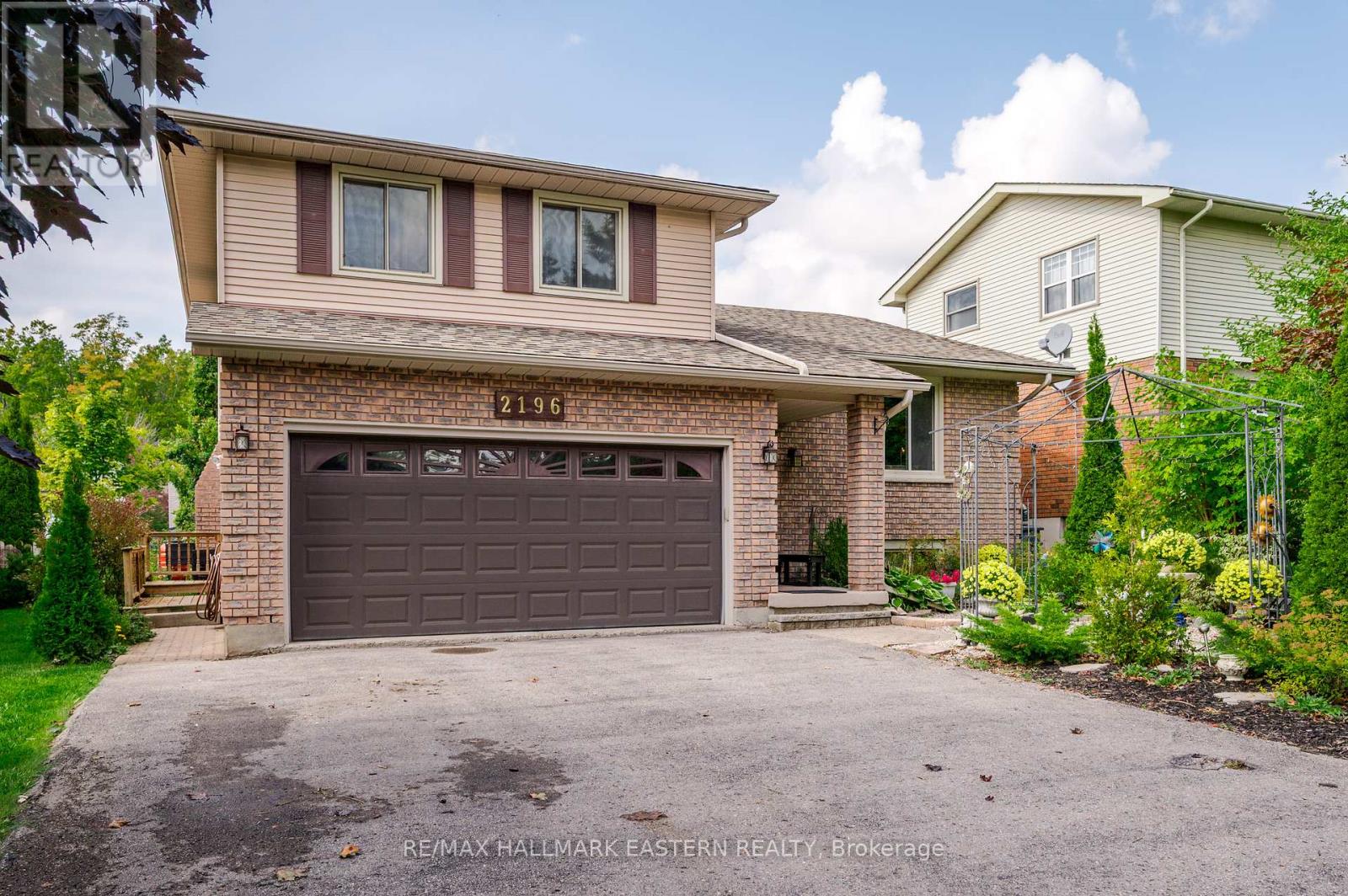
Highlights
Description
- Time on Housefulnew 2 hours
- Property typeSingle family
- Neighbourhood
- Median school Score
- Mortgage payment
Nestled on a peaceful street in University Heights, discover this immaculate four-level sidesplit home. Designed for ease of maintenance, the property boasts a uniquely crafted front yard. Inside, three plus one bedrooms and three bathrooms, including an ensuite, provide ample space for comfort. The cozy family room features a gas fireplace, while the living and dining rooms are adorned with gleaming hardwood floors. The kitchen has been upgraded for modern functionality and features ceramic floors, complemented by a solarium breakfast nook with a patio door leading to a deck with a charming gazebo. Convenience is further enhanced with main floor laundry and central vac. Notably, the asphalt roof shingles were replaced in 2019, and the home benefits from a forced air natural gas furnace and air conditioning covered under rental warranty. The splendid home offers both style and comfort, ideal for families seeking a tranquil retreat (id:63267)
Home overview
- Cooling Central air conditioning
- Heat source Natural gas
- Heat type Forced air
- Sewer/ septic Sanitary sewer
- # parking spaces 4
- Has garage (y/n) Yes
- # full baths 2
- # half baths 1
- # total bathrooms 3.0
- # of above grade bedrooms 4
- Subdivision Northcrest ward 5
- Lot size (acres) 0.0
- Listing # X12427467
- Property sub type Single family residence
- Status Active
- Bathroom 1.51m X 2.48m
Level: 2nd - 3rd bedroom 4.02m X 2.98m
Level: 2nd - 2nd bedroom 2.97m X 3.77m
Level: 2nd - Bathroom 1.51m X 2.64m
Level: 2nd - Primary bedroom 4.88m X 5.23m
Level: 2nd - 4th bedroom 3.71m X 3.43m
Level: Basement - Recreational room / games room 2.85m X 6.45m
Level: Basement - Office 3m X 2.5m
Level: Basement - Other 2.39m X 4.49m
Level: Basement - Family room 5.62m X 3.66m
Level: Lower - Laundry 2.16m X 2.7m
Level: Lower - Bathroom 1.38m X 1.63m
Level: Lower - Dining room 4.04m X 2.98m
Level: Main - Kitchen 3.2m X 2.78m
Level: Main - Living room 4.03m X 4.32m
Level: Main - Eating area 3.18m X 2.39m
Level: Main
- Listing source url Https://www.realtor.ca/real-estate/28914588/2196-lorraine-drive-peterborough-northcrest-ward-5-northcrest-ward-5
- Listing type identifier Idx

$-1,866
/ Month

