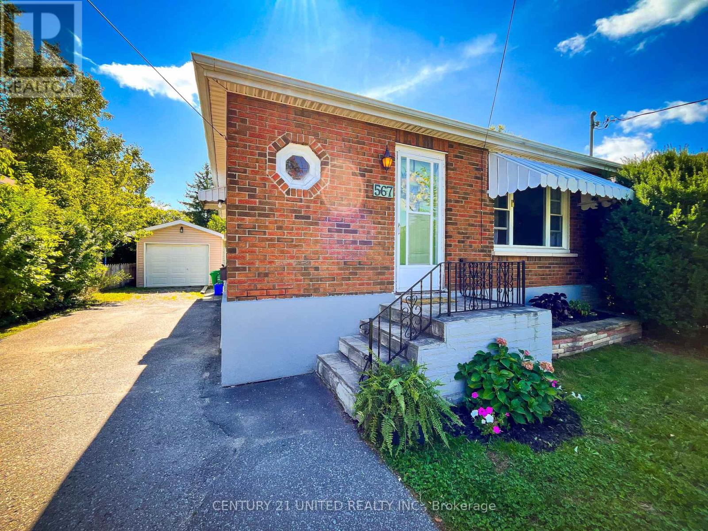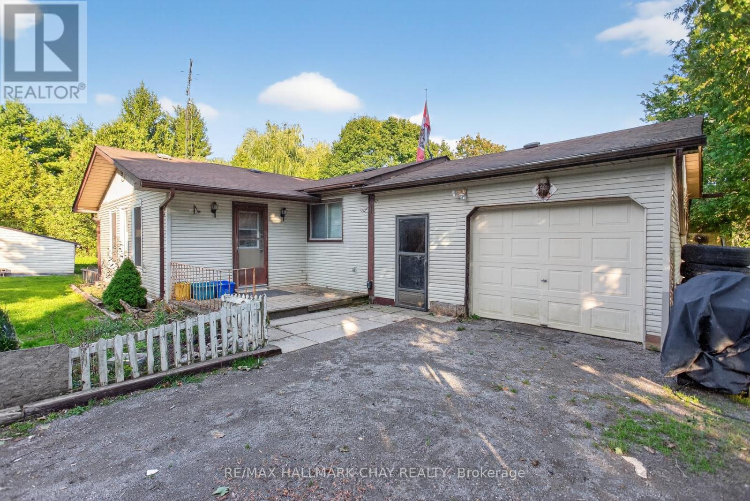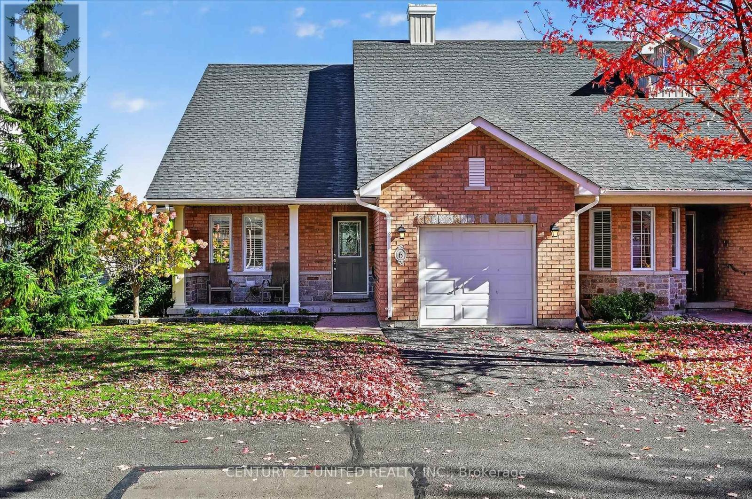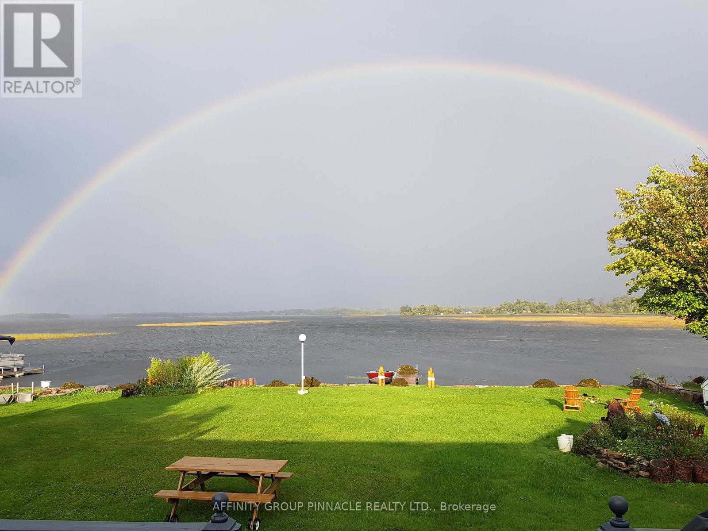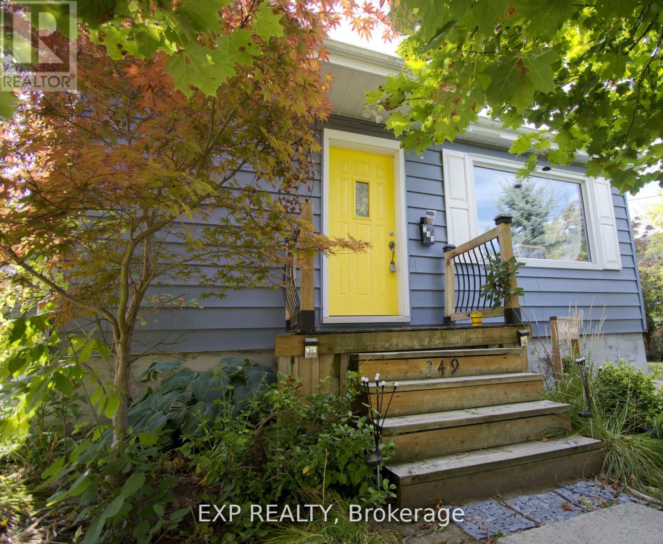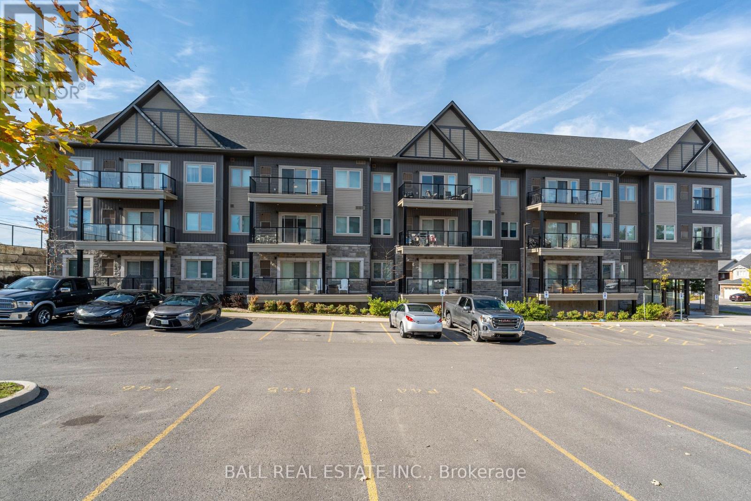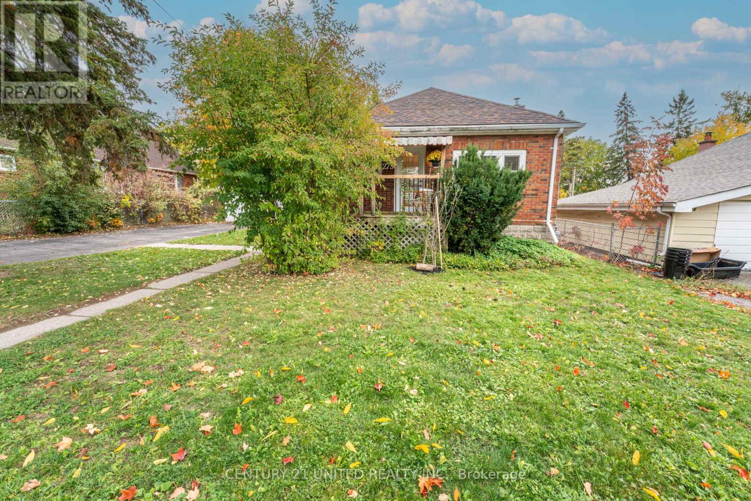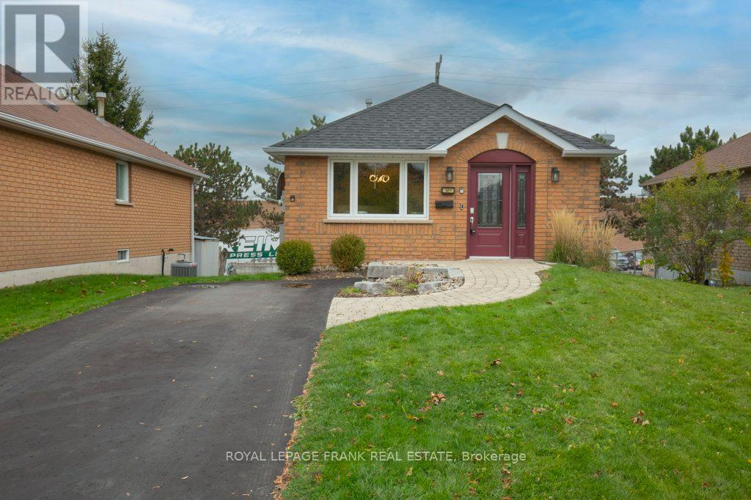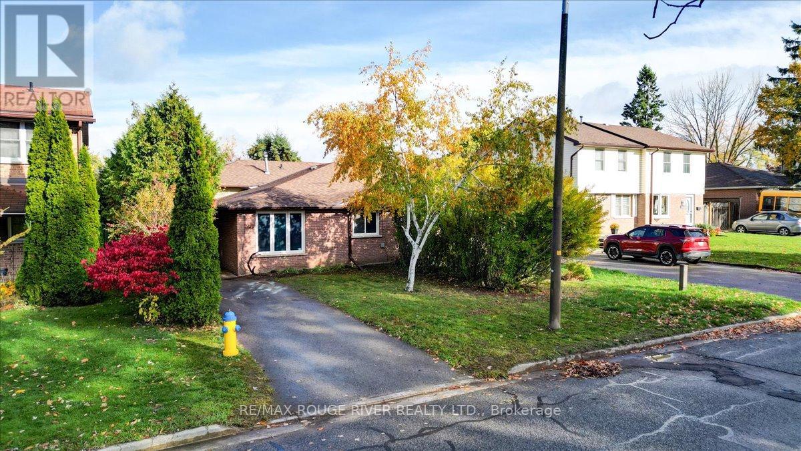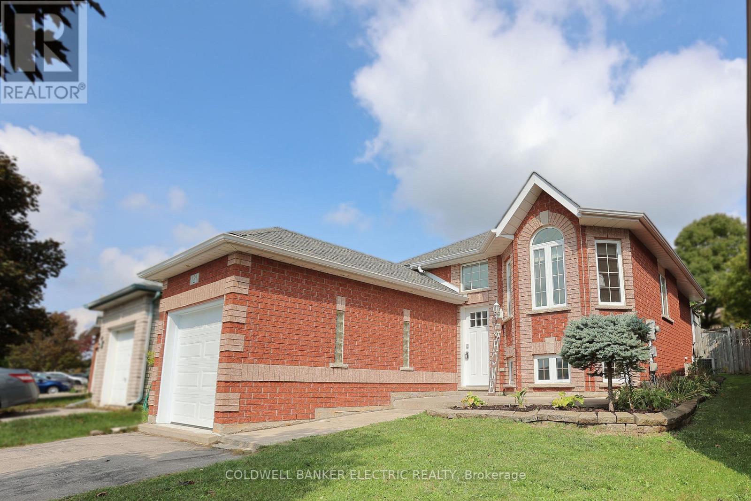- Houseful
- ON
- Peterborough
- Kawartha
- 220 Ridgewood Rd Ward 2 Rd
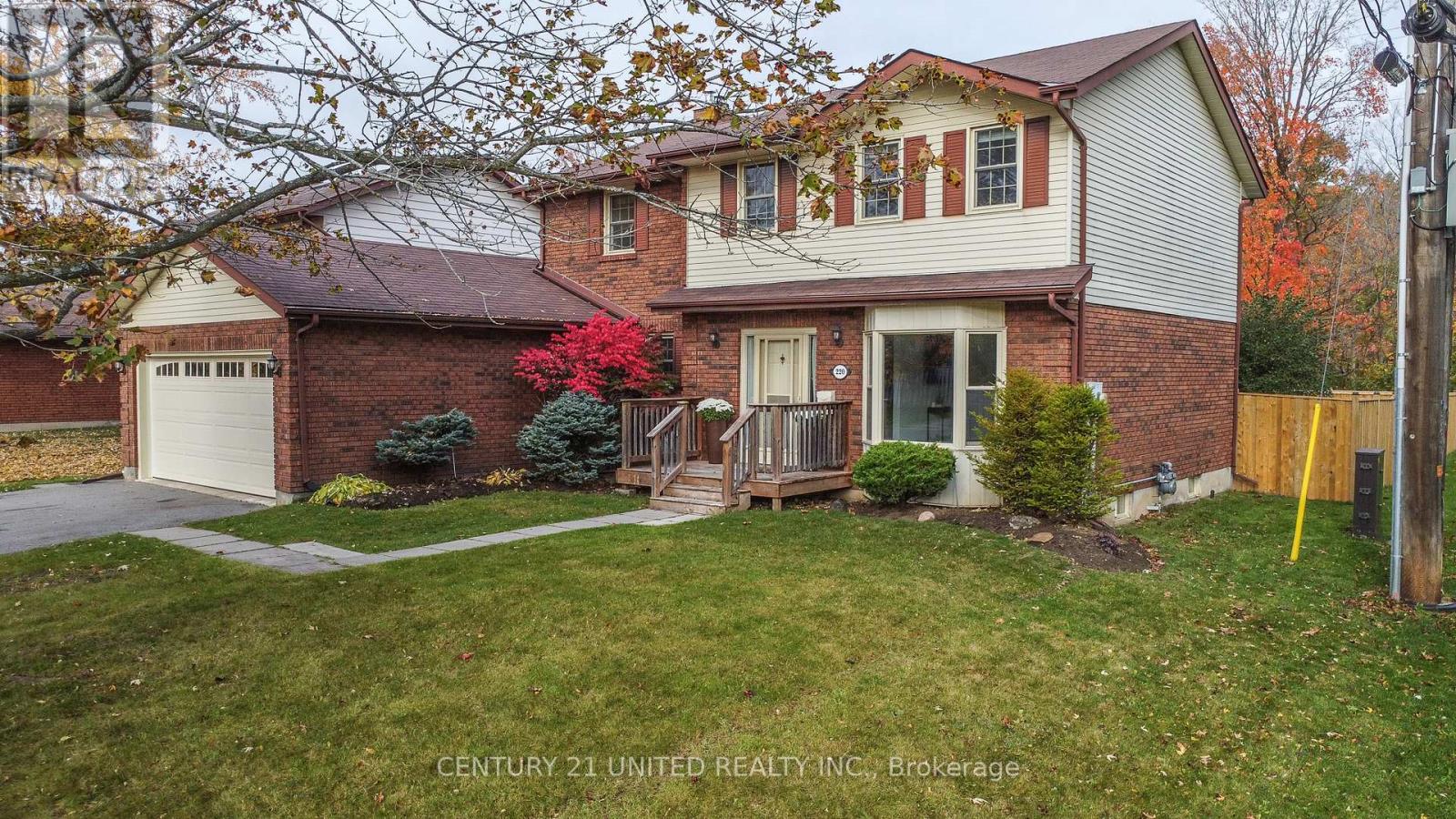
Highlights
Description
- Time on Housefulnew 8 hours
- Property typeSingle family
- Neighbourhood
- Median school Score
- Mortgage payment
Welcome to this beautifully maintained two-storey home nestled in one of Peterborough's most desirable west end neighbourhoods - just moments from the Kawartha Golf and Country Club. The main floor offers a spacious, updated gourmet kitchen featuring top of the line appliances, ample cabinetry, large island and a bright breakfast area that overlooks the large, fully fenced backyard and deck. The living and dining room provide a seamless space for entertaining and family time. Modern updates include luxury vinyl flooring and pot lights throughout the main floor. The two piece bath and main floor laundry room adds everyday convenience. Upstairs, you'll find four comfortable bedrooms including a primary suite with a private ensuite bathroom and walk-in closet. The finished basement expands your living space with a generous rec room, a den, and a workshop area. Enjoy peace of mind with a new furnace installed in 2024. This exceptional property combines comfort, style, and functionality in a prime west end location close to parks, schools, and all amenities. (id:63267)
Home overview
- Cooling Central air conditioning
- Heat source Natural gas
- Heat type Forced air
- Sewer/ septic Sanitary sewer
- # total stories 2
- # parking spaces 5
- Has garage (y/n) Yes
- # full baths 2
- # half baths 1
- # total bathrooms 3.0
- # of above grade bedrooms 4
- Subdivision Monaghan ward 2
- Lot size (acres) 0.0
- Listing # X12485518
- Property sub type Single family residence
- Status Active
- Bedroom 3.1m X 2.65m
Level: 2nd - Bedroom 2.93m X 2.67m
Level: 2nd - Primary bedroom 5.1m X 3.43m
Level: 2nd - Bedroom 3.75m X 3.1m
Level: 2nd - Utility 5.84m X 3.52m
Level: Basement - Workshop 3.43m X 3.22m
Level: Basement - Den 4.06m X 3.22m
Level: Basement - Recreational room / games room 7.08m X 3.21m
Level: Basement - Kitchen 6.79m X 4.46m
Level: Main - Living room 5.18m X 3.28m
Level: Main - Dining room 3.28m X 3.03m
Level: Main - Eating area 3.34m X 2.15m
Level: Main - Laundry 2.25m X 1.82m
Level: Main
- Listing source url Https://www.realtor.ca/real-estate/29039188/220-ridgewood-road-peterborough-monaghan-ward-2-monaghan-ward-2
- Listing type identifier Idx

$-2,106
/ Month

