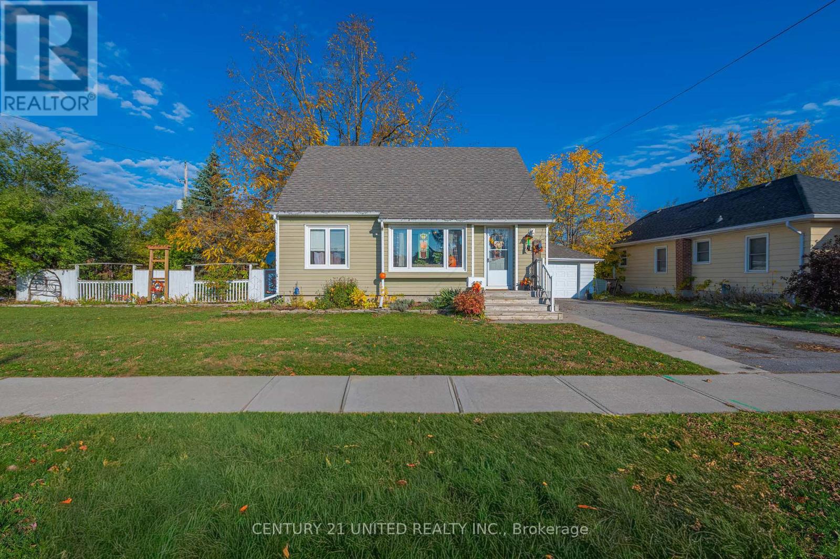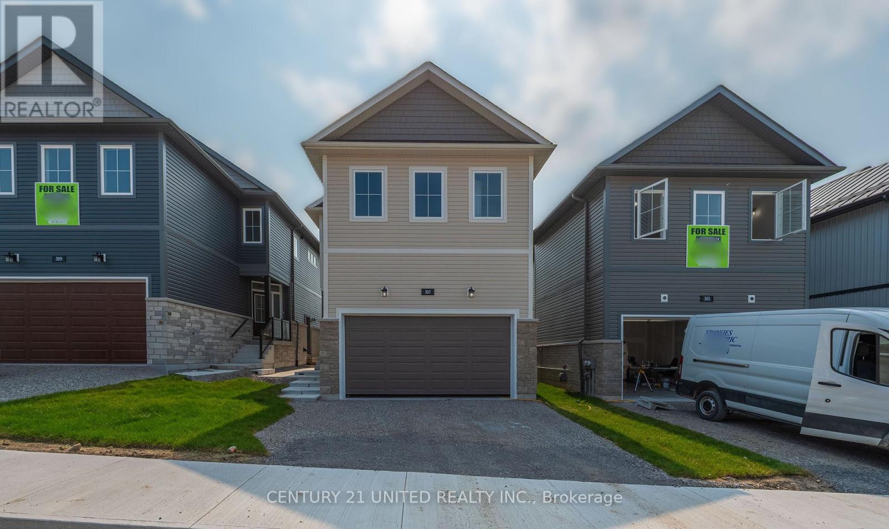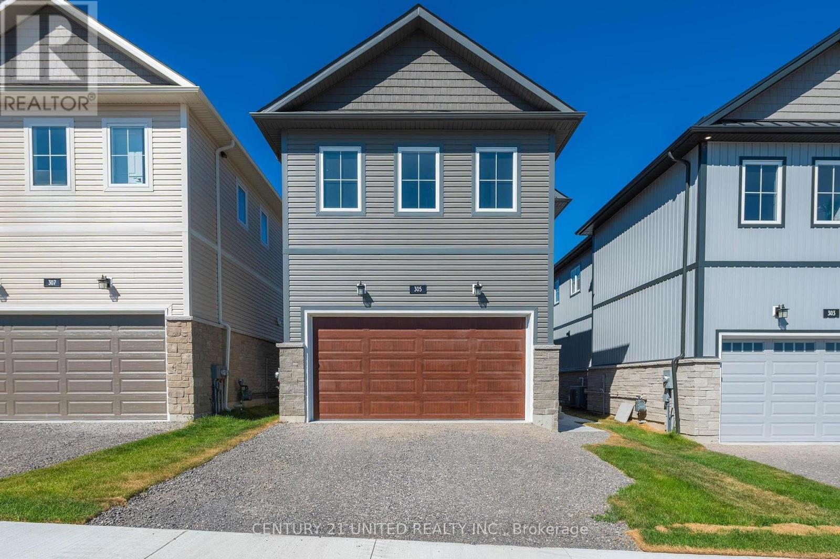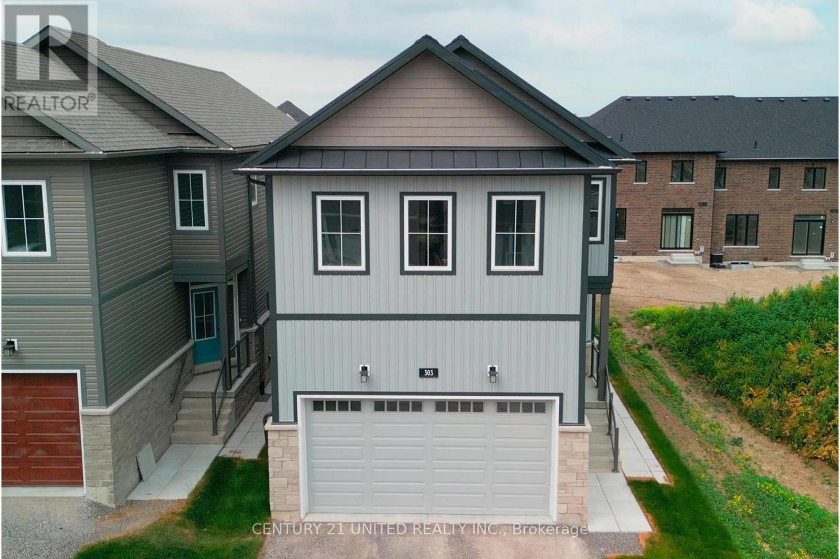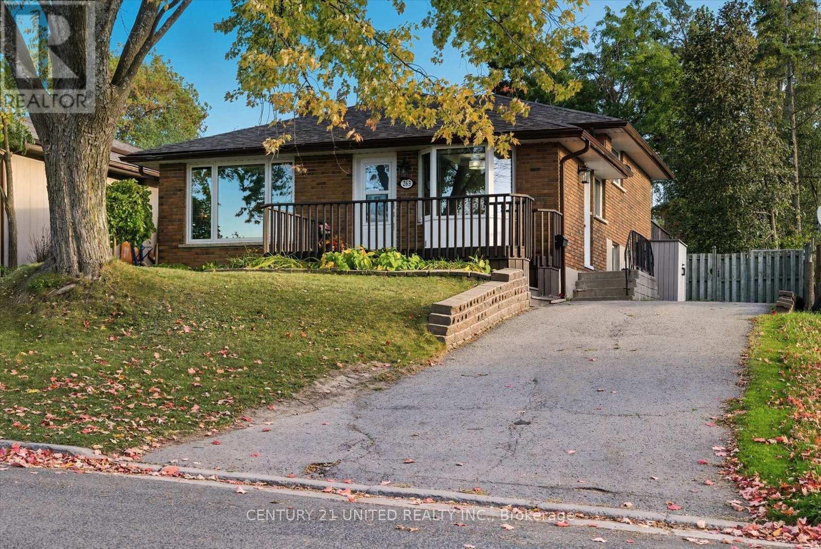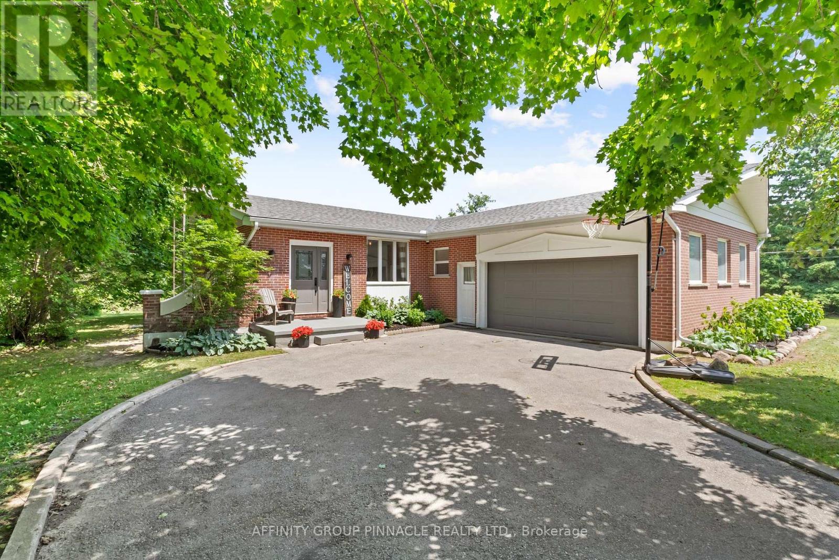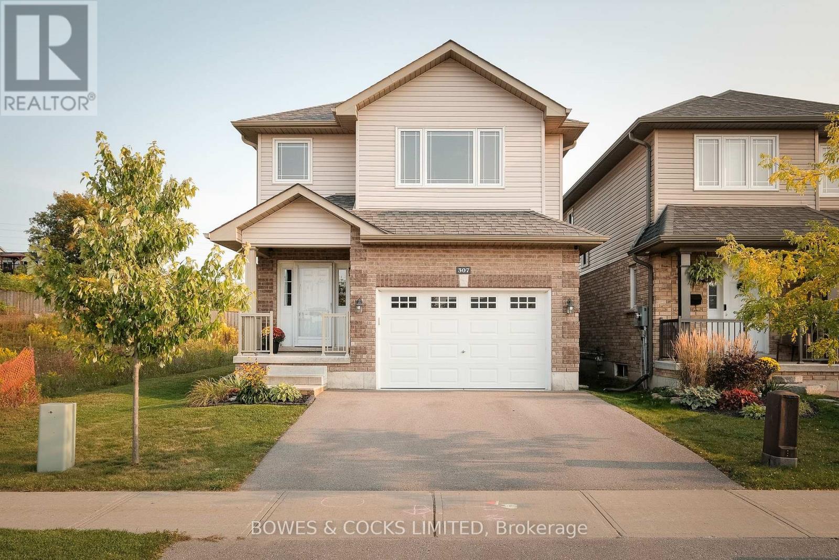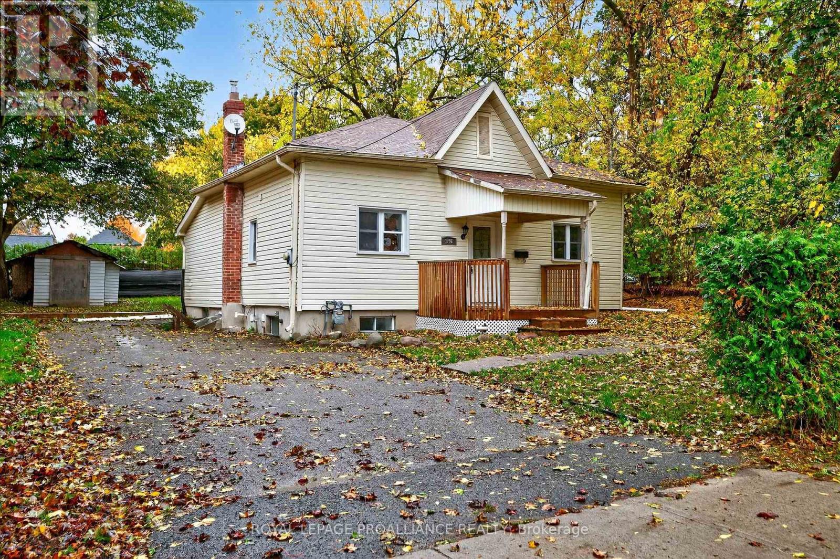- Houseful
- ON
- Peterborough
- Kawartha
- 2339 Kawartha Heights Blvd Ward 2 Blvd
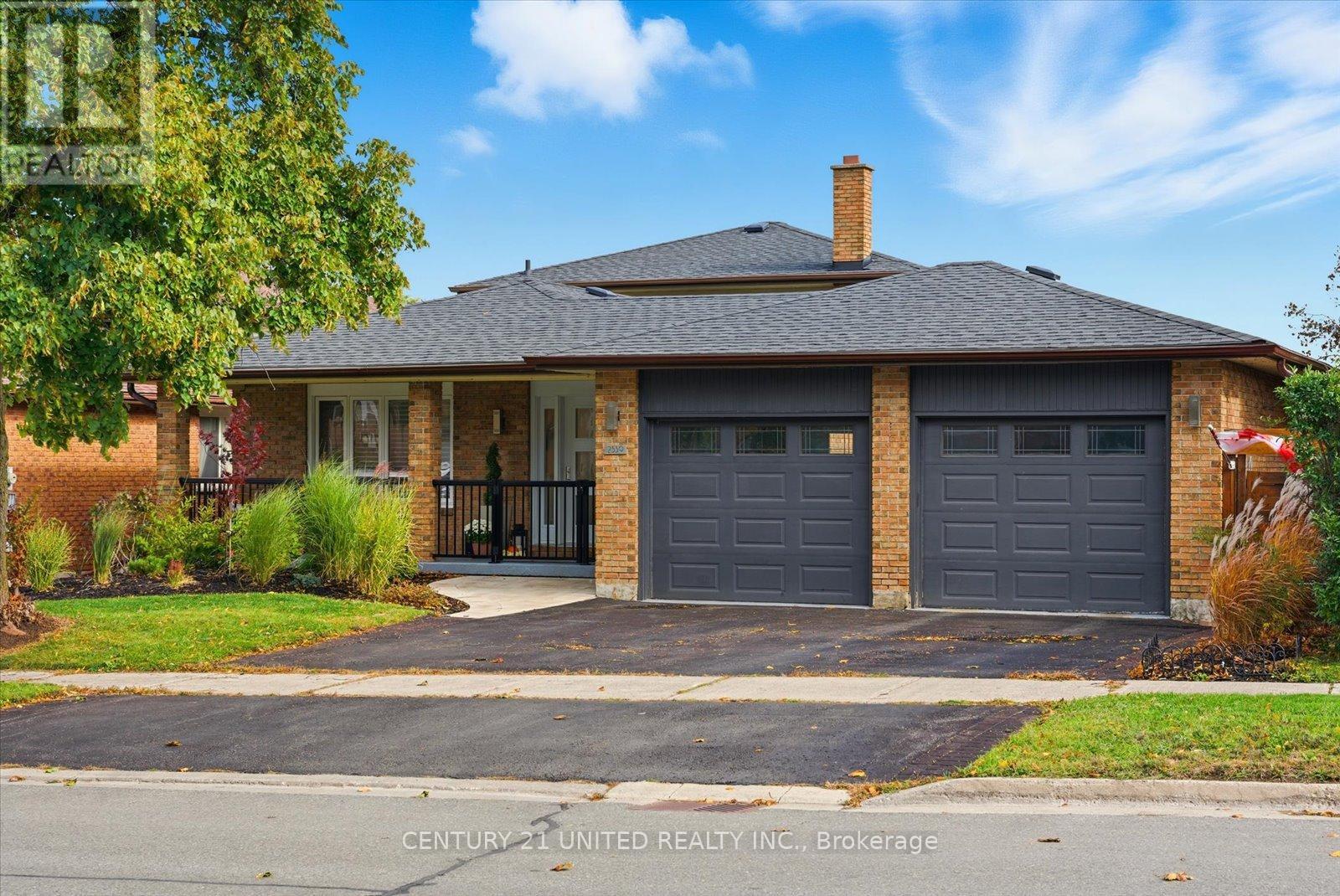
2339 Kawartha Heights Blvd Ward 2 Blvd
For Sale
New 5 hours
$849,000
4 beds
3 baths
2339 Kawartha Heights Blvd Ward 2 Blvd
For Sale
New 5 hours
$849,000
4 beds
3 baths
Highlights
This home is
23%
Time on Houseful
5 hours
Home features
Staycation ready
School rated
6.3/10
Peterborough
-0.47%
Description
- Time on Housefulnew 5 hours
- Property typeSingle family
- Neighbourhood
- Median school Score
- Mortgage payment
Completely renovated from top to bottom, this home offers a modern open-concept main level featuring a bright white kitchen with stone countertops and stainless steel appliances included. The layout is ideal for entertaining and everyday family living. Located in a family-friendly West End neighbourhood, you'll love being close to schools, shopping, the Wellness Centre, Jackson Park Trail, and convenient access to Hwy 115. The generously landscaped lot includes an inground heated pool, perfect for summer relaxation. Additional updates include an eco-friendly ducted heat pump system, providing efficient year-round comfort. (id:63267)
Home overview
Amenities / Utilities
- Has pool (y/n) Yes
- Sewer/ septic Sanitary sewer
Exterior
- Fencing Fenced yard
- # parking spaces 5
- Has garage (y/n) Yes
Interior
- # full baths 2
- # half baths 1
- # total bathrooms 3.0
- # of above grade bedrooms 4
- Has fireplace (y/n) Yes
Location
- Community features Community centre
- Subdivision Monaghan ward 2
Overview
- Lot size (acres) 0.0
- Listing # X12476066
- Property sub type Single family residence
- Status Active
Rooms Information
metric
- Exercise room 3.74m X 3.13m
Level: Basement - Utility 2.72m X 2.44m
Level: Basement - Sitting room 3.33m X 7.68m
Level: Basement - Laundry 2.27m X 2.67m
Level: Basement - Other 3.74m X 6.7m
Level: Basement - Other 3.33m X 7.37m
Level: Basement - Other 7.18m X 1.62m
Level: Basement - Primary bedroom 3.33m X 4.12m
Level: Main - Bathroom 3.33m X 0.92m
Level: Main - Foyer 2.82m X 2.93m
Level: Main - Family room 3.74m X 6.72m
Level: Main - Bathroom 3.33m X 1.52m
Level: Main - Kitchen 3.19m X 5.42m
Level: Main - Dining room 4.36m X 1.8m
Level: Main - Bathroom 3.33m X 2.11m
Level: Upper - Bedroom 2.72m X 2.75m
Level: Upper - Bedroom 3.74m X 3.33m
Level: Upper - Bedroom 3.33m X 3.99m
Level: Upper
SOA_HOUSEKEEPING_ATTRS
- Listing source url Https://www.realtor.ca/real-estate/29018979/2339-kawartha-heights-boulevard-peterborough-monaghan-ward-2-monaghan-ward-2
- Listing type identifier Idx
The Home Overview listing data and Property Description above are provided by the Canadian Real Estate Association (CREA). All other information is provided by Houseful and its affiliates.

Lock your rate with RBC pre-approval
Mortgage rate is for illustrative purposes only. Please check RBC.com/mortgages for the current mortgage rates
$-2,264
/ Month25 Years fixed, 20% down payment, % interest
$
$
$
%
$
%

Schedule a viewing
No obligation or purchase necessary, cancel at any time
Nearby Homes
Real estate & homes for sale nearby

