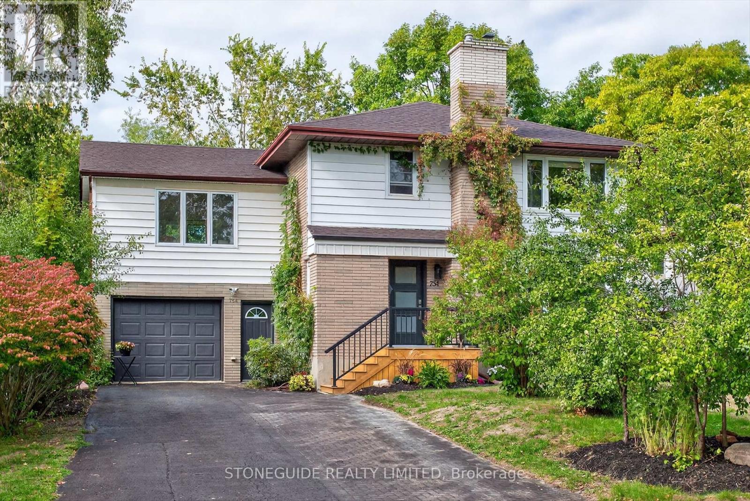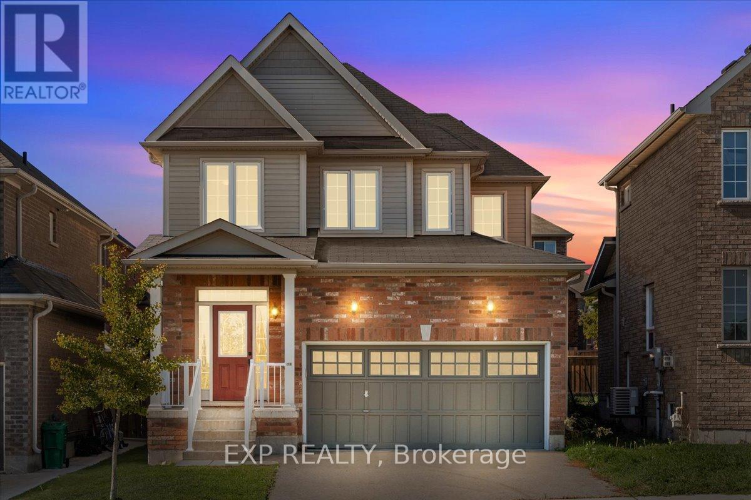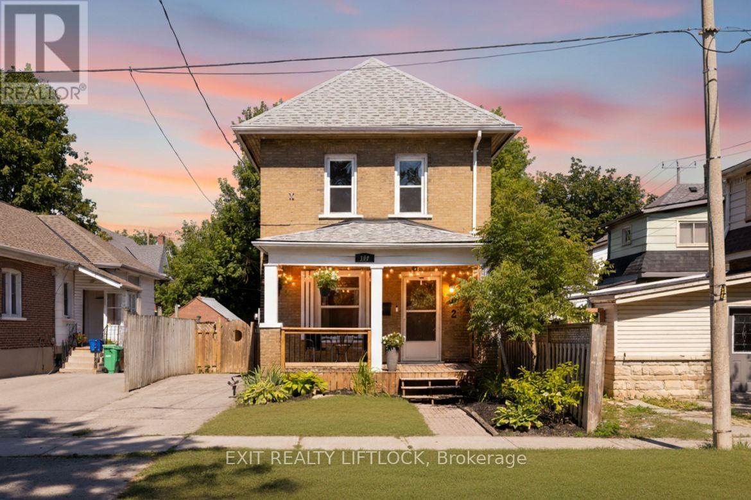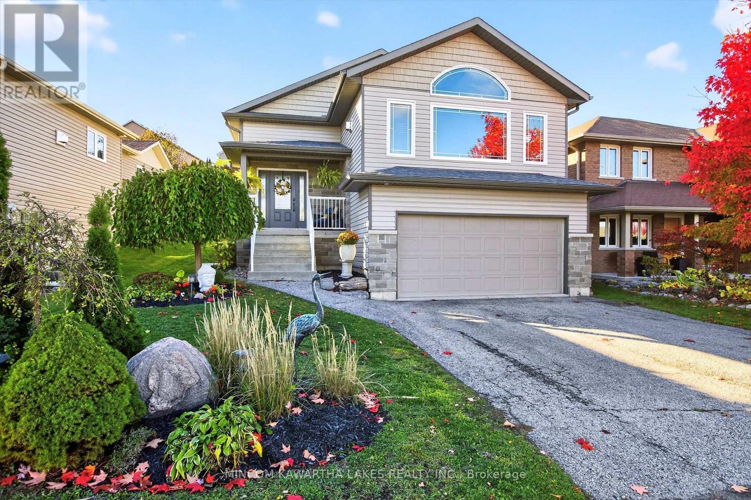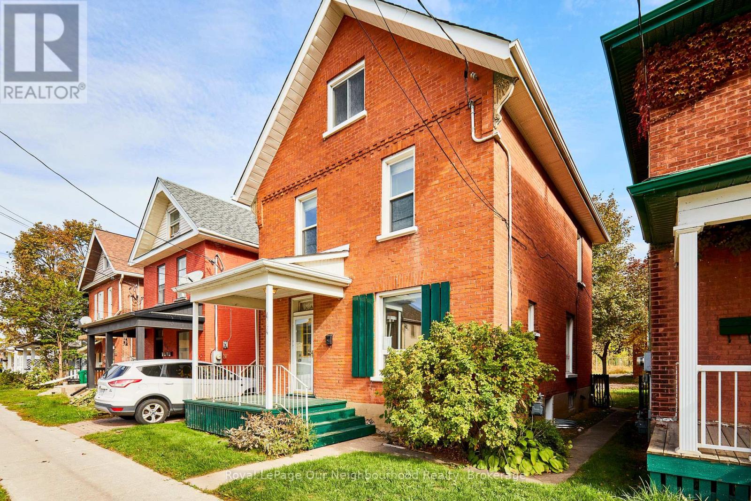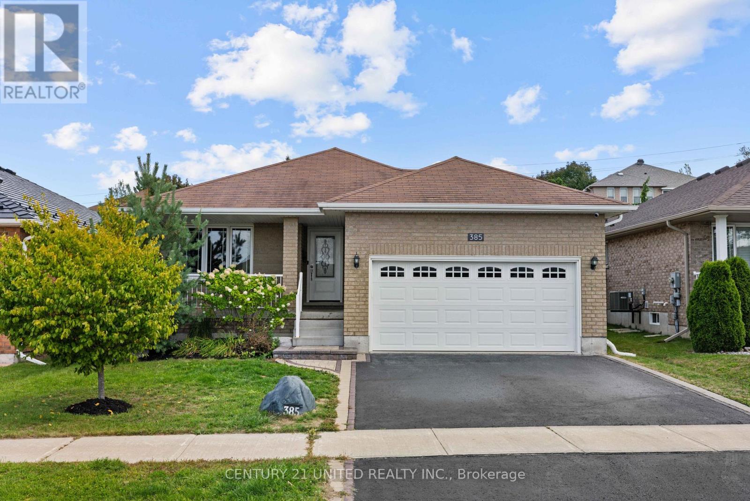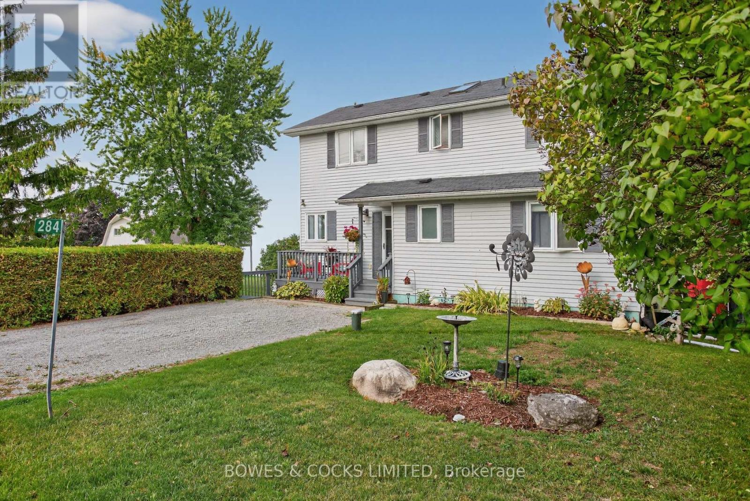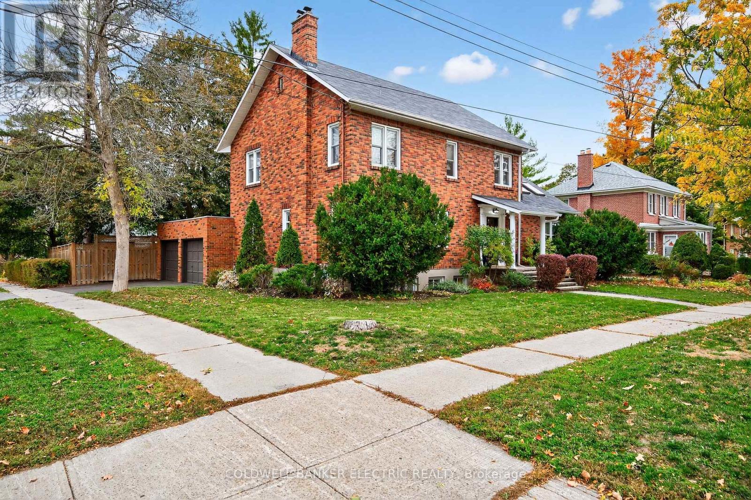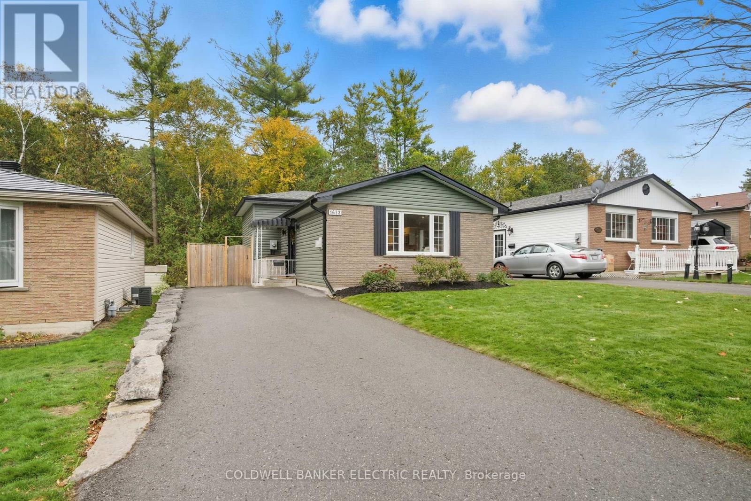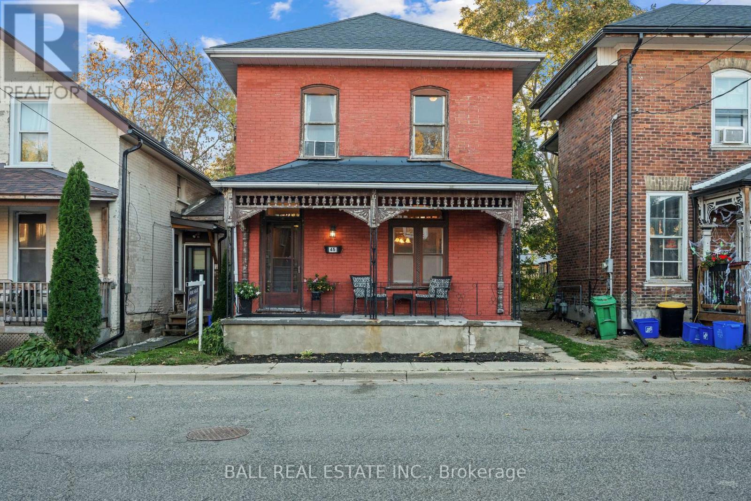- Houseful
- ON
- Peterborough
- Sunset
- 236 Lee St Ward 5 St
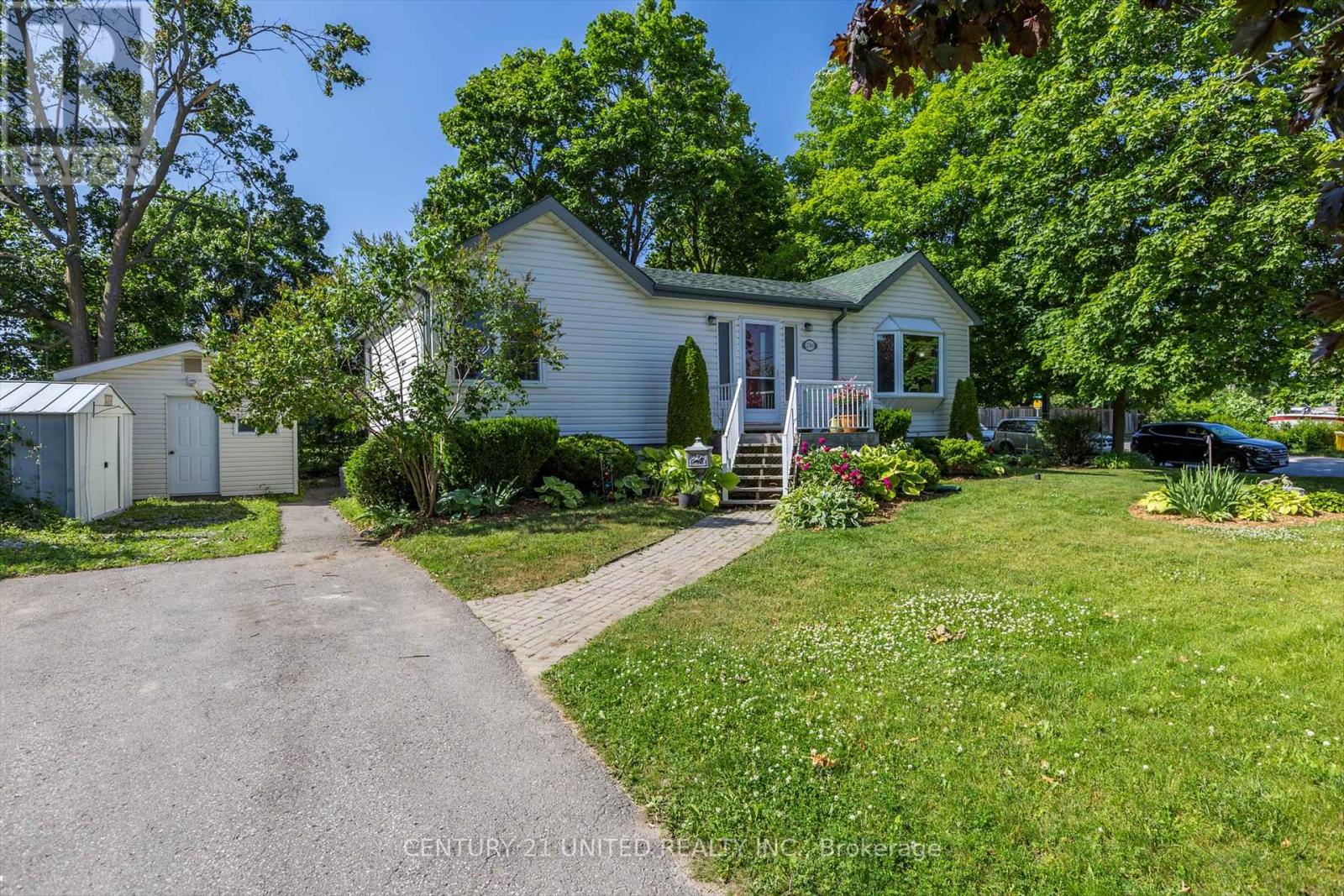
236 Lee St Ward 5 St
236 Lee St Ward 5 St
Highlights
Description
- Time on Houseful111 days
- Property typeSingle family
- StyleRaised bungalow
- Neighbourhood
- Median school Score
- Mortgage payment
Charming Raised Bungalow On A Quiet Corner Lot -- Perfect For Growing Families With School-Aged Children Or Those Needing In-law Potential. Nestled On A Peaceful, Tucked-Away Street In The Desirable North End, This Inviting Raised Bungalow Offers A Perfect Blend Of Comfort And Convenience. With Abundant Natural Light Pouring In Throughout The Home, You'll Immediately Feel At Ease In This Cozy Yet Spacious Retreat. As You Step Inside, You're Welcomed By A Generous Foyer That Sets The Tone For The Open, Airy Living Spaces Ahead. The Living Room, With Its Large Bay Window, Provides A Perfect Spot For Relaxation And Gatherings, While The Dining Area Opens Up To A Private Back Deck--Ideal For Enjoying Your Morning Coffee Or Entertaining Friends And Family. Two Comfortable Bedrooms Await You On The Main Floor, With Beautifully Maintained Hard Surface Flooring Throughout. The Upper Bathroom Features A Convenient Walk-In Shower, Ensuring Easy Accessibility And Modern Comfort. The Lower Level Is An Added Bonus, With An In-Law Suite That Includes A Wet Bar, Offering Plenty Of Potential For Guests, Extended Family, Older Children, Or Even A Home Office. For Those Who Love To Tinker, A Spacious 13' x 11' Workshop Outbuilding With Power Awaits--Ready To Be Transformed Into A Single Car Garage, Or Used For Extra Storage And Hobbies. City Bylaws Allow For A Generous Extension Of The Workshop Towards The Street. Ideally Situated On A Prime Corner Lot, This Home Offers The Peace And Privacy You Desire, While Still Being Close To All The Amenities You Need--Including Close Proximity To Shopping on Chemong Road, Activity Haven; Our Local Senior Centre, And Two Local Schools That Cover PK To Grade 12 Are Only An 8 Minute Walk Away. Whether You're Starting Out Or Looking To Downsize, This Inviting Bungalow Is A Must-See. (id:63267)
Home overview
- Cooling Central air conditioning
- Heat source Natural gas
- Heat type Forced air
- Sewer/ septic Sanitary sewer
- # total stories 1
- Fencing Partially fenced
- # parking spaces 4
- # full baths 2
- # total bathrooms 2.0
- # of above grade bedrooms 3
- Flooring Carpeted
- Subdivision Northcrest ward 5
- Lot desc Landscaped
- Lot size (acres) 0.0
- Listing # X12256031
- Property sub type Single family residence
- Status Active
- Den 3.68m X 5.92m
Level: Lower - Bedroom 8.14m X 3.58m
Level: Lower - Bathroom 2.45m X 1.97m
Level: Lower - Laundry 1.39m X 2.59m
Level: Lower - Living room 5.45m X 4.33m
Level: Main - Kitchen 2.44m X 3.7m
Level: Main - Dining room 3.5m X 2.85m
Level: Main - Bathroom 1.47m X 2.47m
Level: Main - Primary bedroom 3.39m X 3.63m
Level: Main - 2nd bedroom 3.39m X 3.38m
Level: Main
- Listing source url Https://www.realtor.ca/real-estate/28544191/236-lee-street-peterborough-northcrest-ward-5-northcrest-ward-5
- Listing type identifier Idx

$-1,466
/ Month

