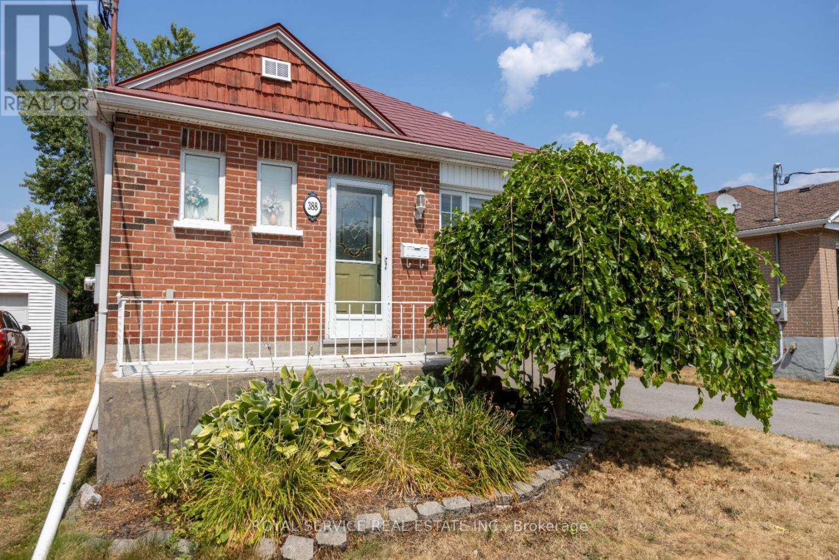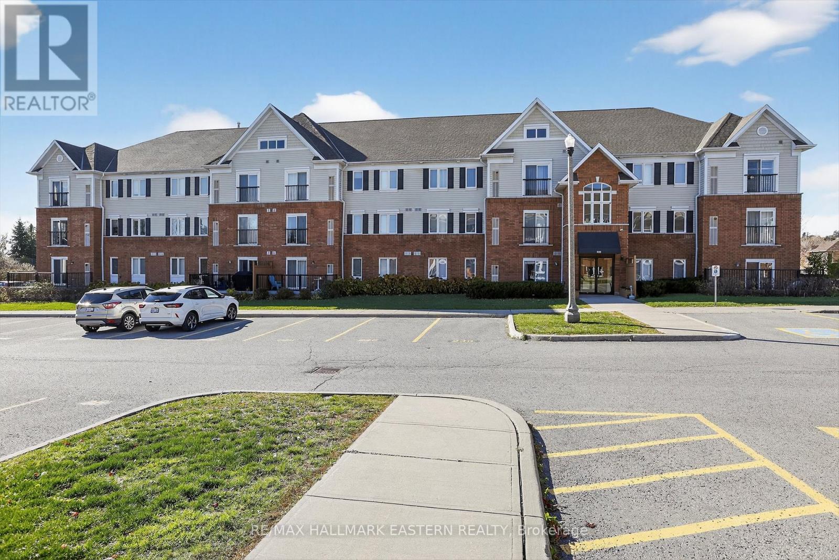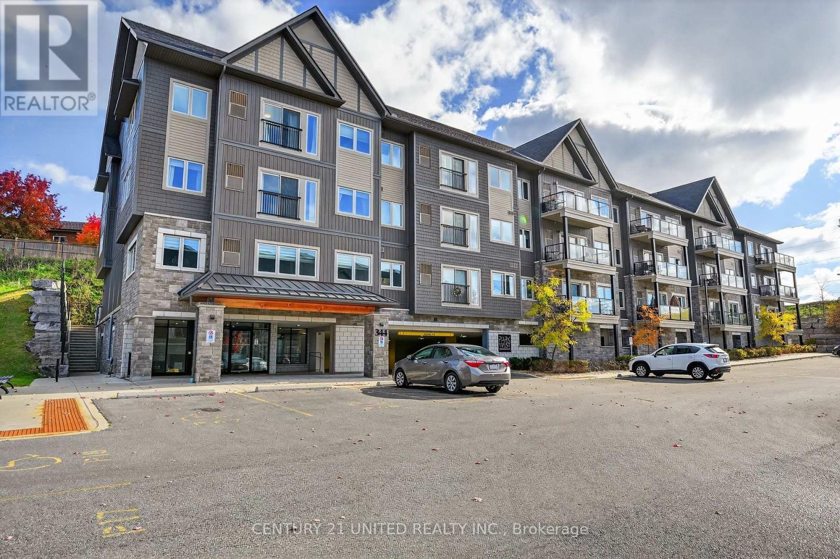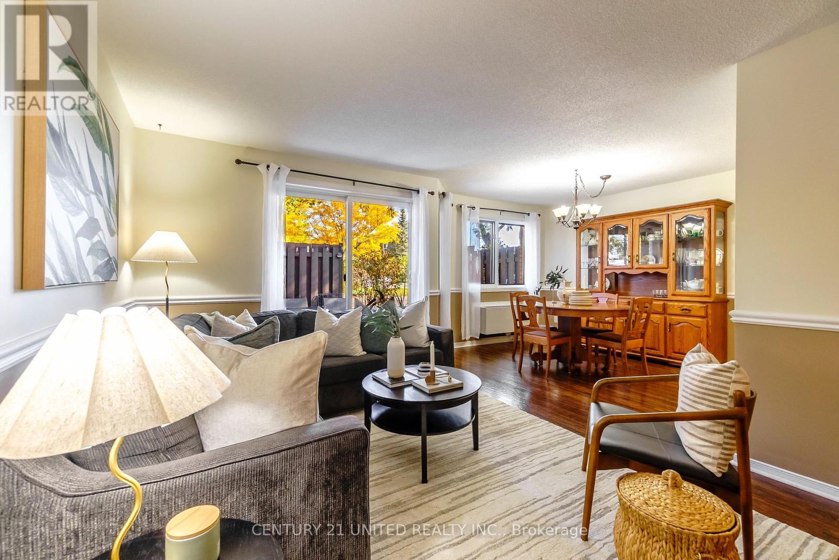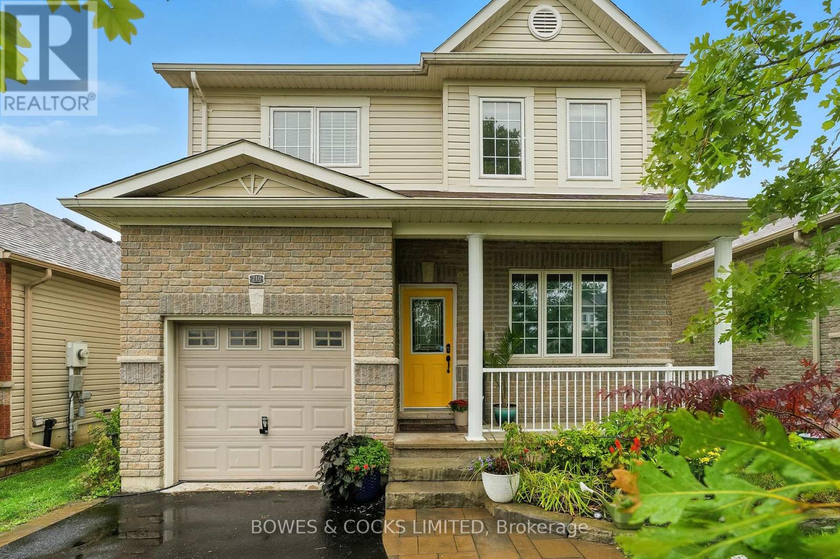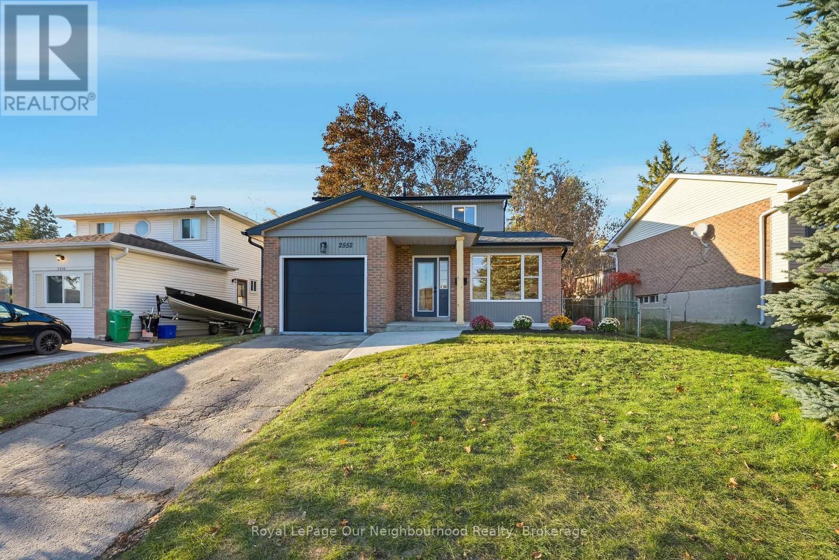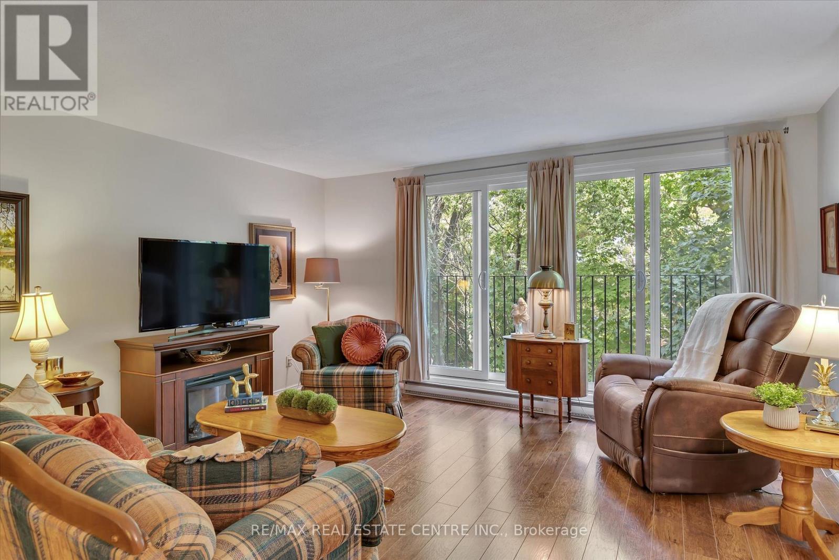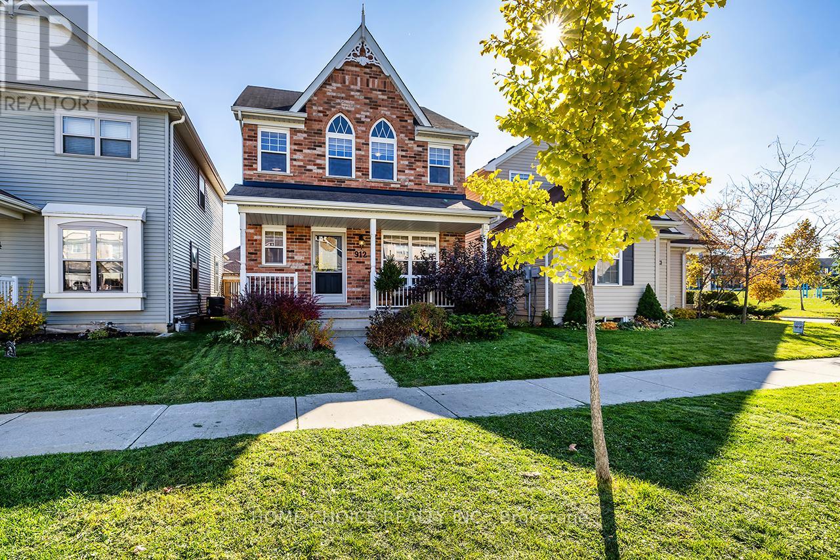- Houseful
- ON
- Peterborough
- Beavermead
- 2431 Marsdale Dr Ward 4 Dr

Highlights
Description
- Time on Housefulnew 18 hours
- Property typeSingle family
- StyleBungalow
- Neighbourhood
- Median school Score
- Mortgage payment
**Get the full experience - watch the reel now!** Updated and move-in-ready bungalow that offers modern comfort, flexibility, and a prime location in Peterborough's desirable east end. Just steps from schools, parks, Beavermead Beach, and trails. Step inside to discover a bright open-concept living and dining area, vaulted ceilings ideal for entertaining or relaxing by the gas fireplace in the main-floor great room. The eat-in kitchen provides plenty of space for casual dining and opens to a screened-in 3-season room. The main floor includes two spacious bedrooms, a primary suite with a 4-piece ensuite, main-floor laundry, and approximately 1,500 sq. ft. of living space. The walk-out basement offers incredible potential for an in-law suite, featuring a large rec room, three additional bedrooms, a 4-piece bath, and laundry hookups - ideal for guests, extended family, or rental income opportunities. Outside, enjoy a double driveway, detached double-car garage, and a fenced level yard. 2431 Marsdale Drive combines space, flexibility, and comfort in one of Peterborough's most sought-after neighbourhoods. Book your private showing today before it's gone! (id:63267)
Home overview
- Cooling Central air conditioning
- Heat source Natural gas
- Heat type Forced air
- Sewer/ septic Sanitary sewer
- # total stories 1
- # parking spaces 4
- Has garage (y/n) Yes
- # full baths 4
- # total bathrooms 4.0
- # of above grade bedrooms 5
- Has fireplace (y/n) Yes
- Subdivision Ashburnham ward 4
- Lot desc Landscaped
- Lot size (acres) 0.0
- Listing # X12490720
- Property sub type Single family residence
- Status Active
- 4th bedroom 3.65m X 4.11m
Level: Basement - Recreational room / games room 6.09m X 3.65m
Level: Basement - 5th bedroom 4.06m X 3.25m
Level: Basement - 3rd bedroom 3.45m X 4.26m
Level: Basement - Living room 6.7m X 3.65m
Level: Ground - Family room 5.48m X 3.65m
Level: Ground - Dining room 6.7m X 3.65m
Level: Ground - Primary bedroom 4.08m X 3.81m
Level: Ground - 2nd bedroom 3.78m X 2.74m
Level: Ground - Kitchen 5.79m X 3.65m
Level: Ground
- Listing source url Https://www.realtor.ca/real-estate/29047777/2431-marsdale-drive-peterborough-ashburnham-ward-4-ashburnham-ward-4
- Listing type identifier Idx

$-1,893
/ Month

