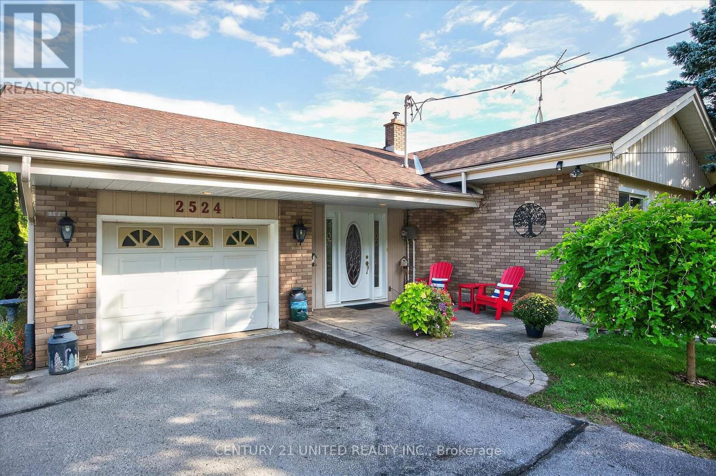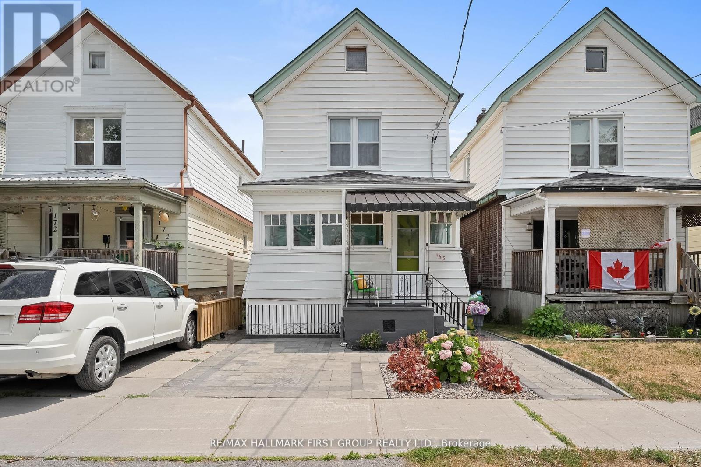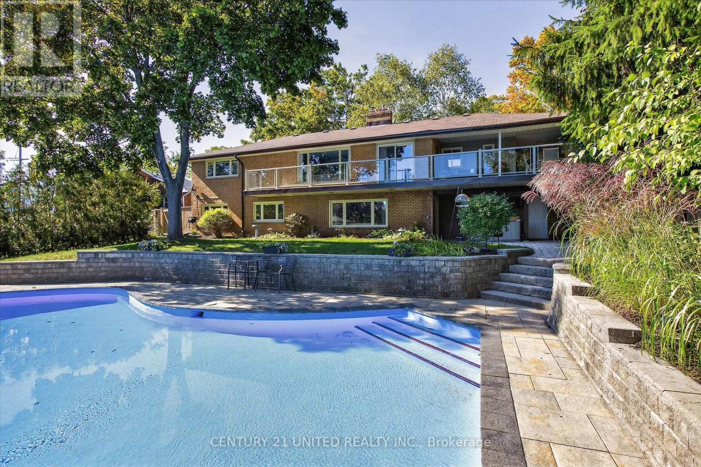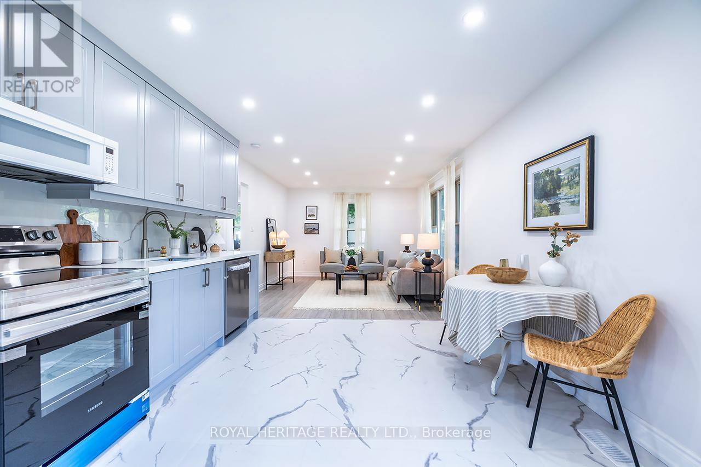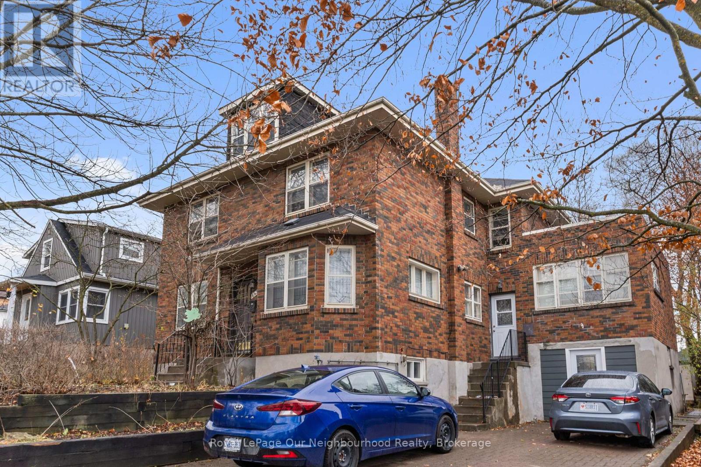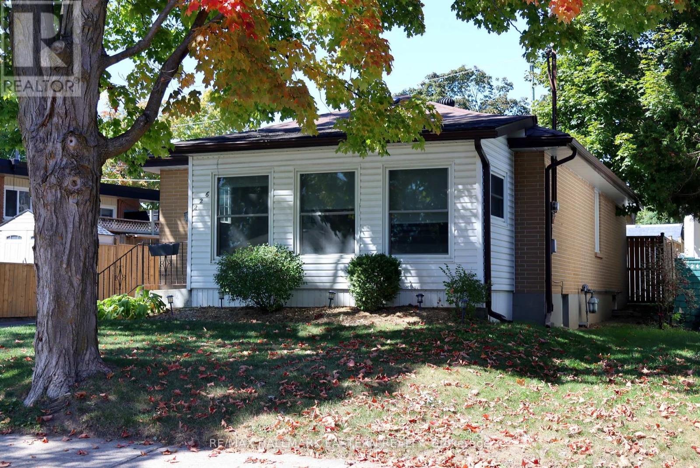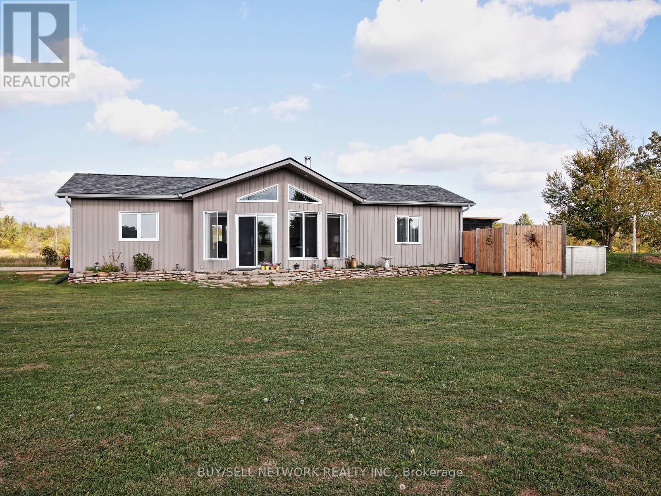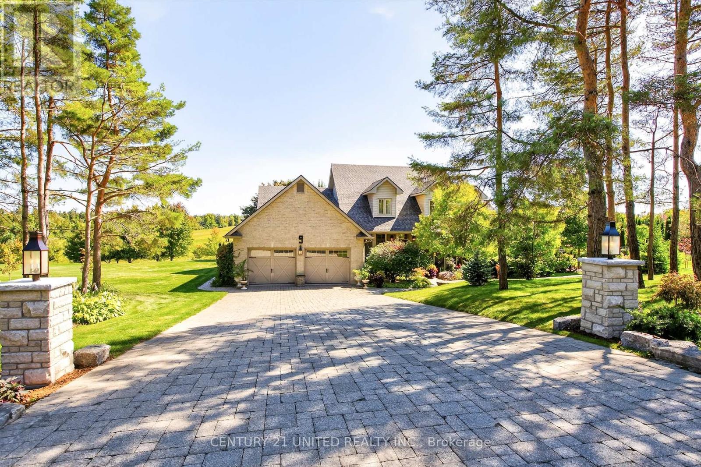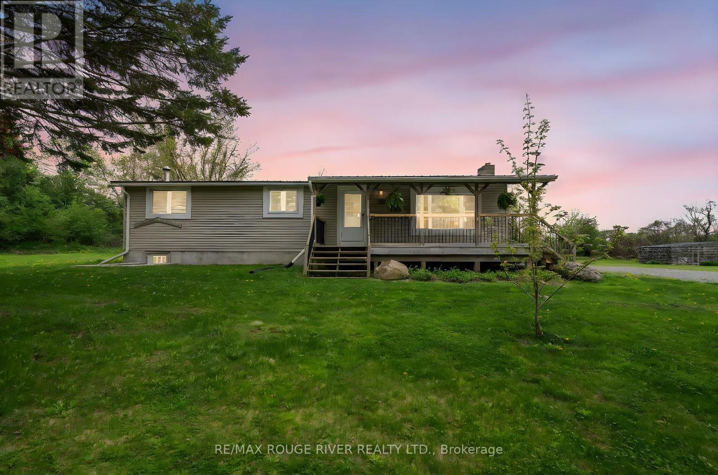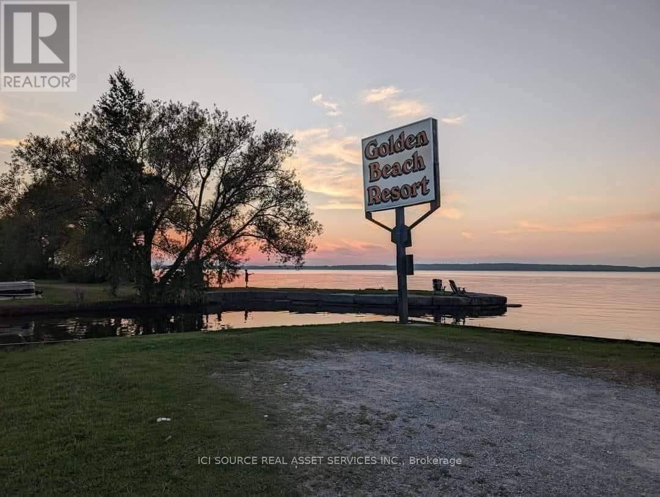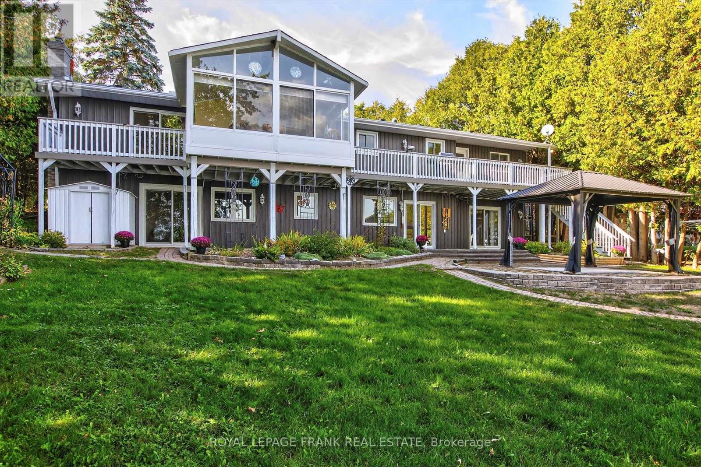- Houseful
- ON
- Peterborough
- Kenner
- 245 King George St Ward 1 St
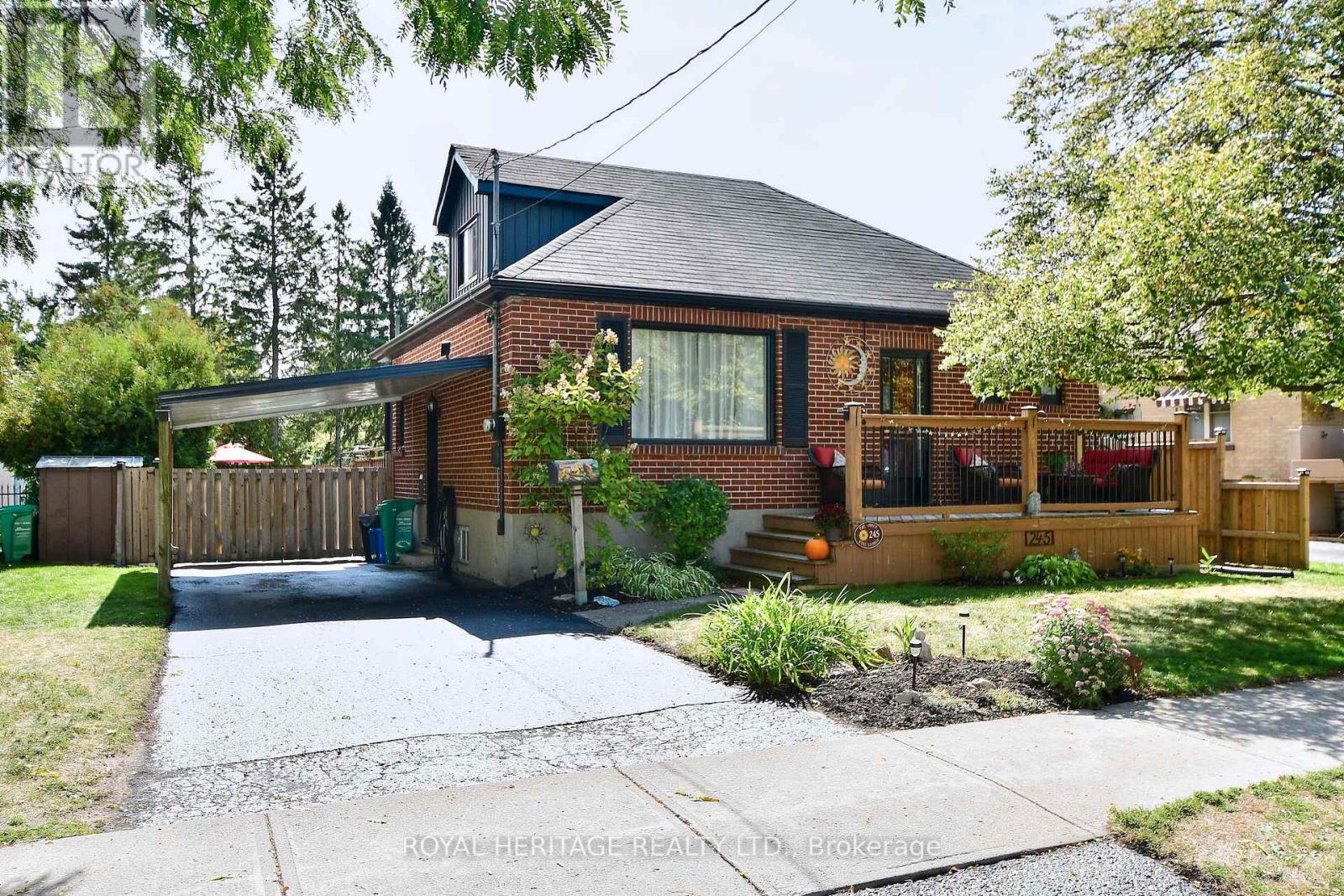
Highlights
Description
- Time on Housefulnew 12 hours
- Property typeSingle family
- StyleBungalow
- Neighbourhood
- Median school Score
- Mortgage payment
Welcome to 245 King George St. in Peterborough's South End. This beautiful all Brick bungalow shows pride of ownership both inside and out. This curb appeal will definitely catch your eye. The back yard Oasis and Shelter will occupy your outside time as you enjoy pool side enjoyment with a large outside deck and covered shelter for those sunny afternoons. Located close to the Lansdowne corridor for all of your shopping needs and the new Misken arena. The main level has a very functional centre floor plan and the lower level has a large family room for larger entertaining and family fun. Recent upgrades include: New pool liner, chlorinator and robot pool cleaner (2025), New Patio door, Siding and Dormer (2024), New eaves trough, fascia and soffits (2023), New Furnace and AC (2019), New 25 year shingles in 2017. Put this home at the top of your list. (id:63267)
Home overview
- Cooling Central air conditioning
- Heat source Natural gas
- Heat type Forced air
- Has pool (y/n) Yes
- Sewer/ septic Sanitary sewer
- # total stories 1
- # parking spaces 4
- Has garage (y/n) Yes
- # full baths 1
- # total bathrooms 1.0
- # of above grade bedrooms 4
- Subdivision Otonabee ward 1
- Lot size (acres) 0.0
- Listing # X12411182
- Property sub type Single family residence
- Status Active
- 2nd bedroom 3.29m X 2.78m
Level: Lower - Laundry 5.04m X 1.79m
Level: Lower - Family room 5.11m X 4.9m
Level: Lower - Dining room 3.89m X 2.49m
Level: Main - Living room 4.59m X 3.45m
Level: Main - Bedroom 3.41m X 3m
Level: Main - Kitchen 3.53m X 3.39m
Level: Main - Bathroom 1.92m X 1.5m
Level: Main - Primary bedroom 6.11m X 4.62m
Level: Upper
- Listing source url Https://www.realtor.ca/real-estate/28879456/245-king-george-street-peterborough-otonabee-ward-1-otonabee-ward-1
- Listing type identifier Idx

$-1,597
/ Month

