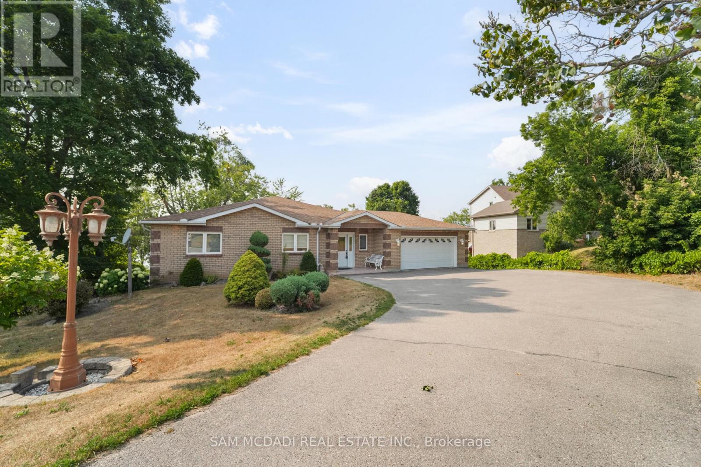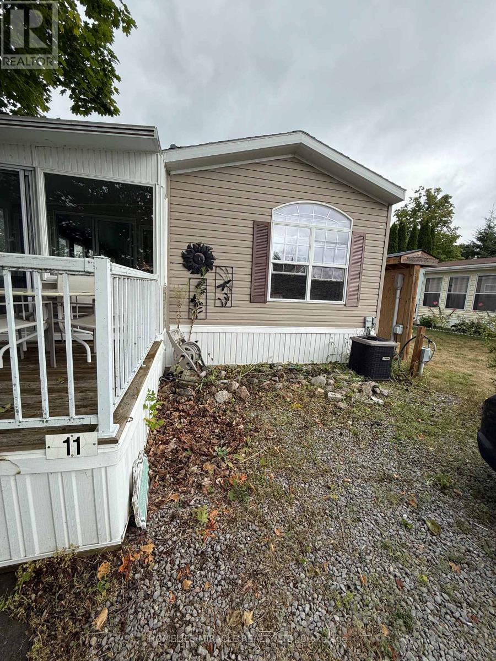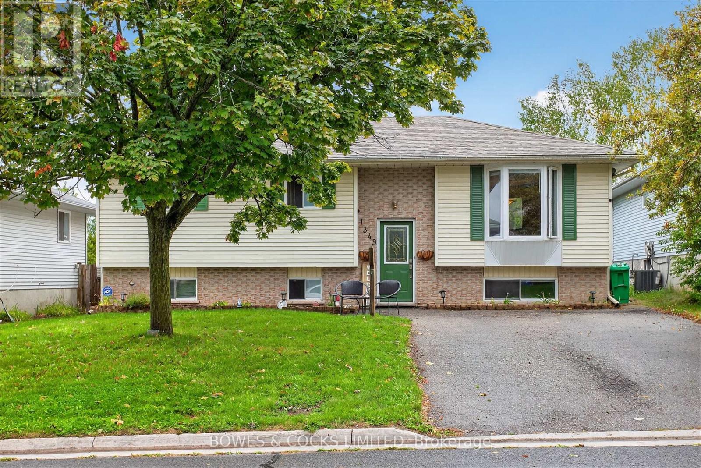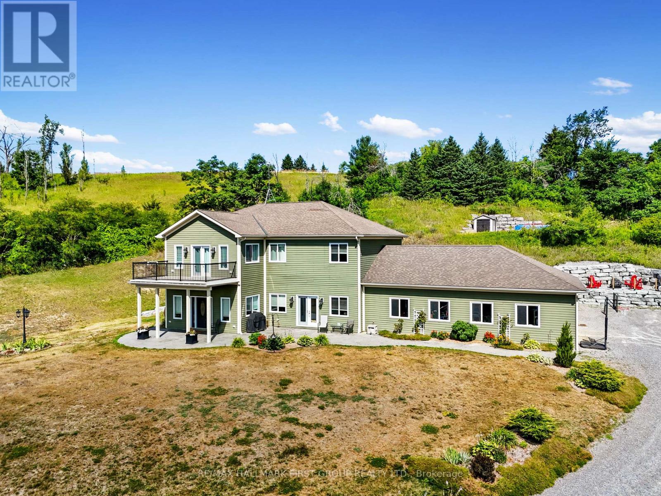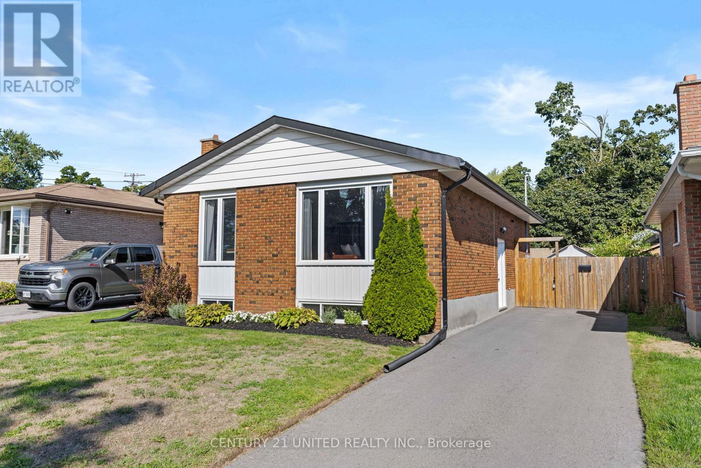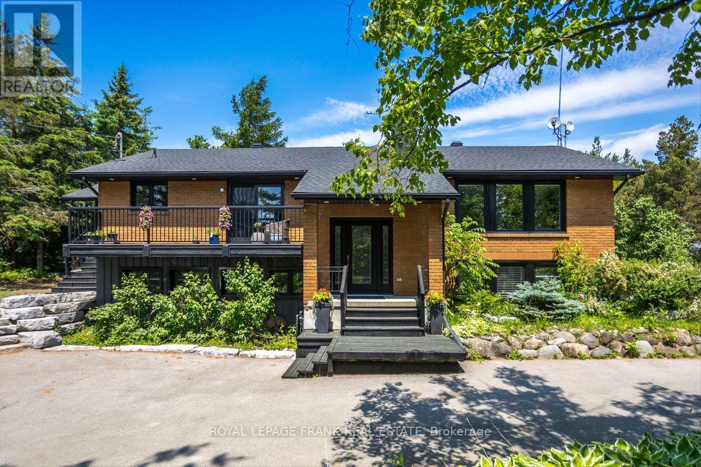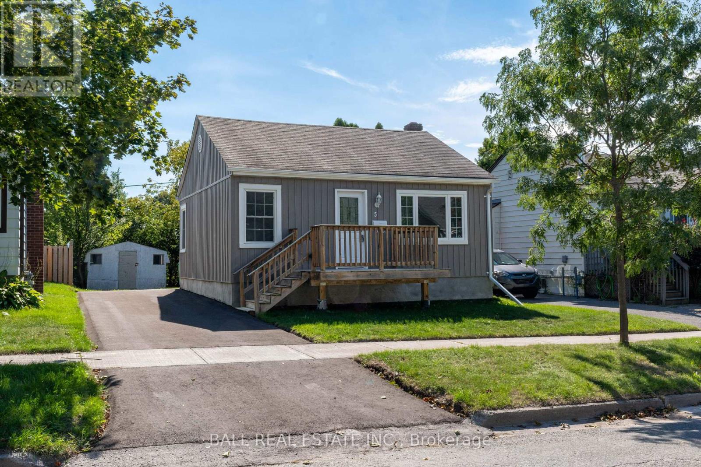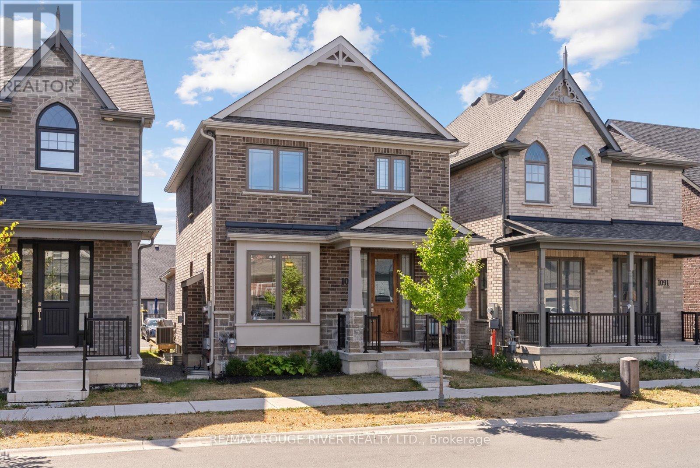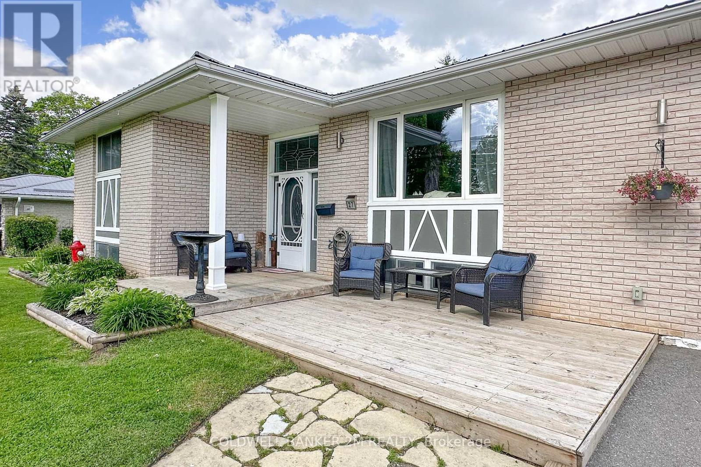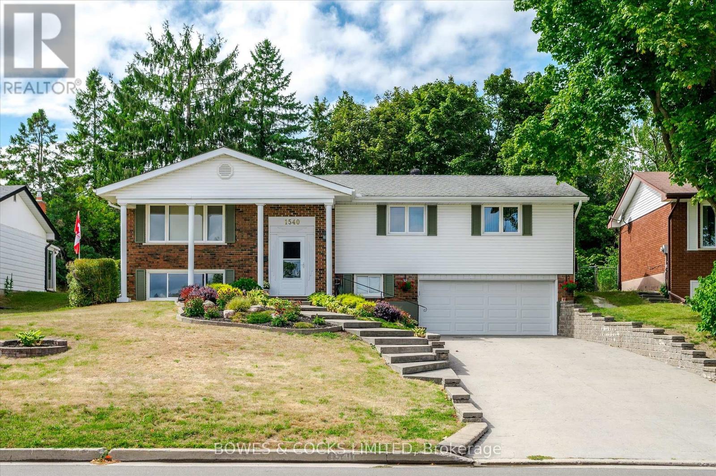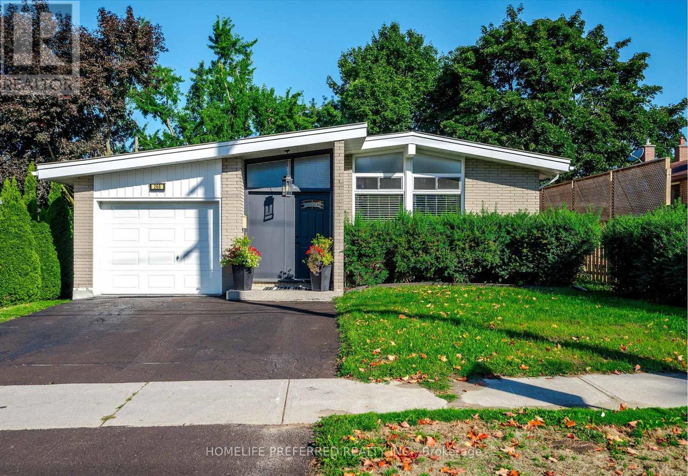- Houseful
- ON
- Peterborough
- Otonabee
- 2537 Bensfort Rd
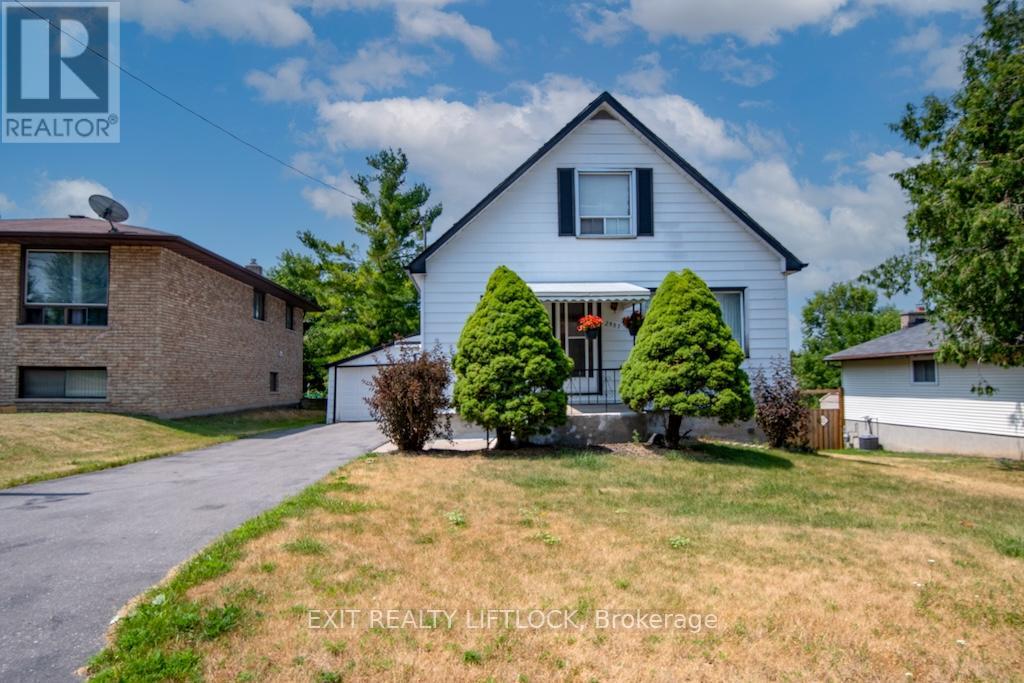
Highlights
Description
- Time on Houseful50 days
- Property typeSingle family
- Neighbourhood
- Median school Score
- Mortgage payment
Endless Potential in a Prime Peterborough Location! This spacious and versatile home presents a rare opportunity for investors, multi-generational families, or those seeking to create their dream property. Featuring 3 bedrooms, 4 bathrooms, and an attached garage, this property is brimming with potential-including the possibility of one or two in-law suites. Offered as is, where is as part of an estate sale, the home is ready for your vision and personal touch. With three separate entrances, including a walkout basement, and sitting on a generous lot with two laneway access points, the layout provides exceptional flexibility for a variety of living arrangements or income-generating options. Located just steps from the Otonabee River, and within close proximity to parks, schools, shopping, and HWY 115, this home offers the best of both convenience and lifestyle. A short walk brings you to Del Crary Park, where you can enjoy free summer concerts and scenic views. Whether you're looking to live in, renovate, or invest-this is a property with limitless possibilities. Don't miss your chance to secure this prime piece of Peterborough real estate. (id:55581)
Home overview
- Cooling Central air conditioning
- Heat source Natural gas
- Heat type Forced air
- Sewer/ septic Sanitary sewer
- # total stories 2
- # parking spaces 4
- Has garage (y/n) Yes
- # full baths 2
- # half baths 2
- # total bathrooms 4.0
- # of above grade bedrooms 3
- Has fireplace (y/n) Yes
- Subdivision 5 east
- Lot size (acres) 0.0
- Listing # X12291215
- Property sub type Single family residence
- Status Active
- Great room 6.61m X 3.57m
Level: 2nd - Bedroom 3.05m X 3.05m
Level: 2nd - Sitting room 3.54m X 4.91m
Level: Lower - Utility 3.17m X 1.55m
Level: Lower - Workshop 2.23m X 1.58m
Level: Lower - Recreational room / games room 8.53m X 3.47m
Level: Lower - Laundry 4.3m X 2.53m
Level: Lower - Living room 4.08m X 3.57m
Level: Main - Bedroom 2.8m X 3.6m
Level: Main - Kitchen 4.72m X 3.41m
Level: Main - Office 2.16m X 2.35m
Level: Main - Bedroom 2.86m X 3.6m
Level: Main
- Listing source url Https://www.realtor.ca/real-estate/28618611/2537-bensfort-road-peterborough-south-east-5-east
- Listing type identifier Idx

$-1,466
/ Month

