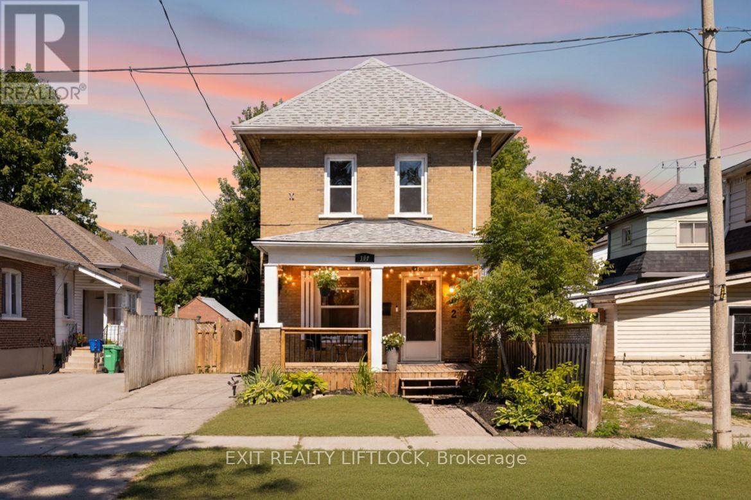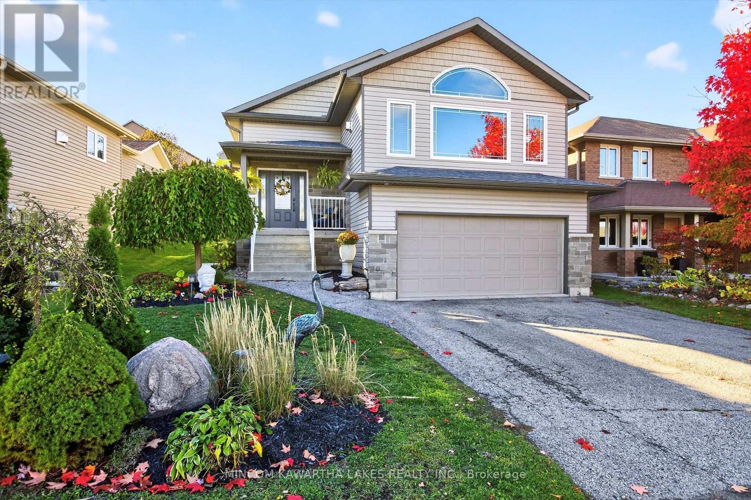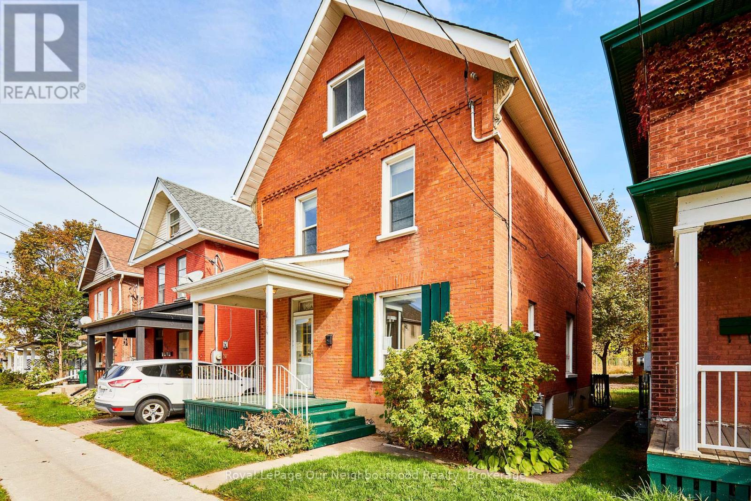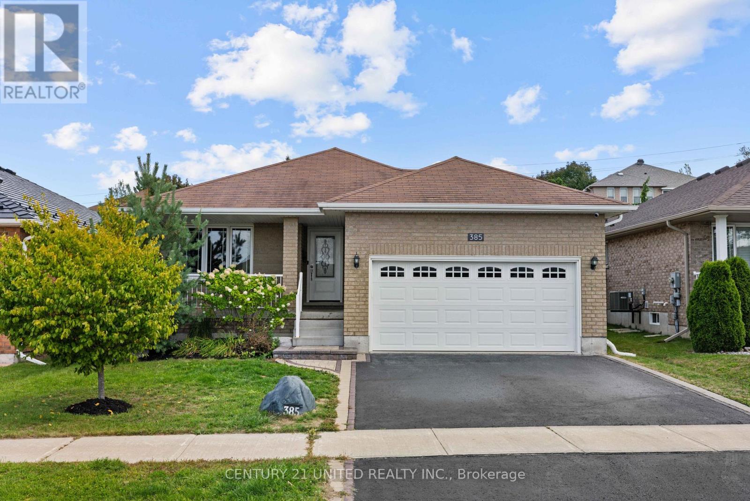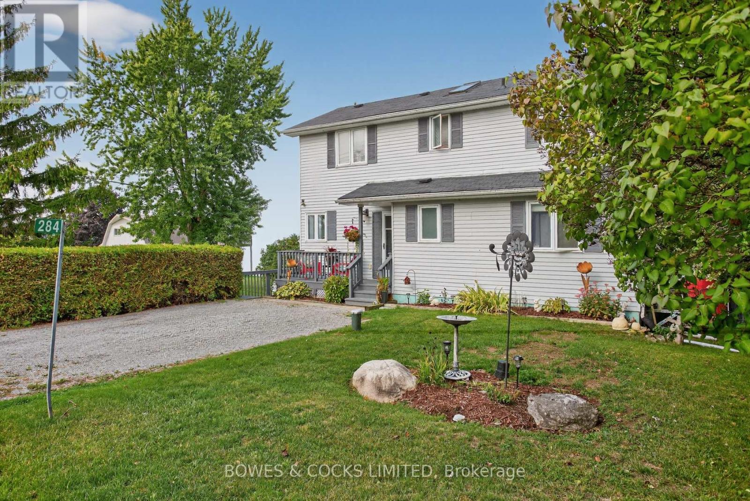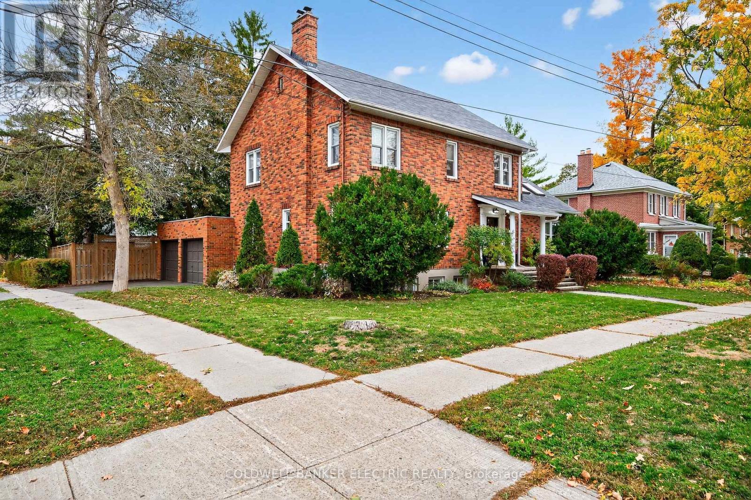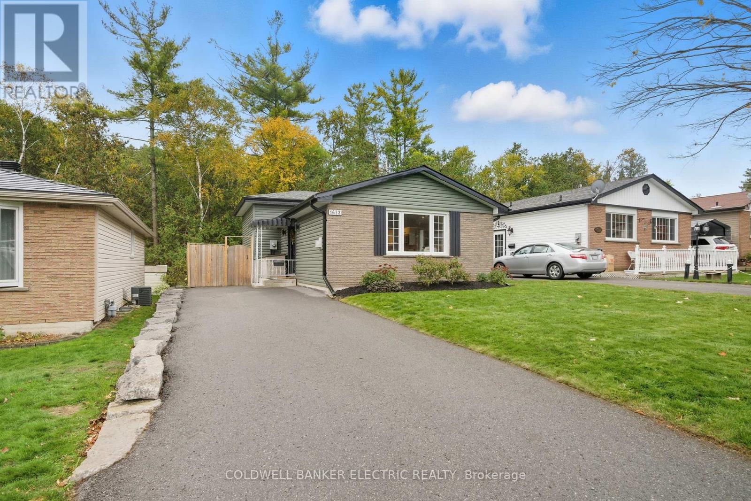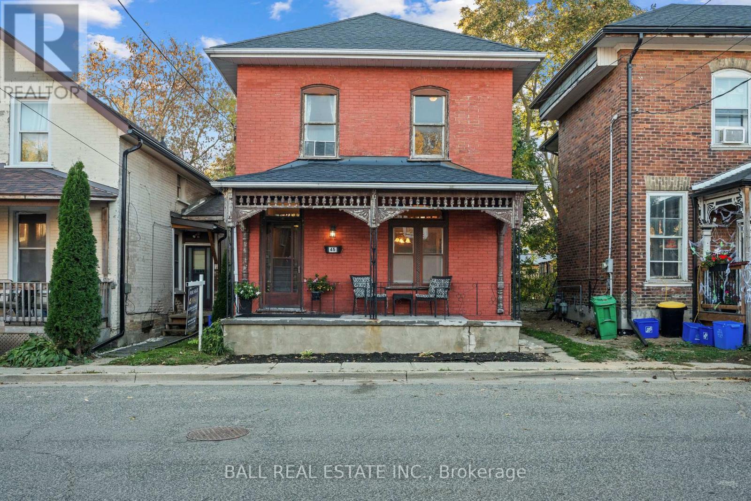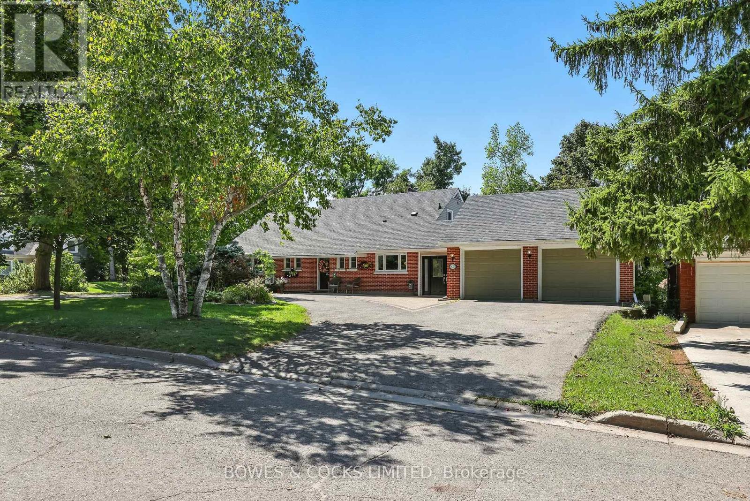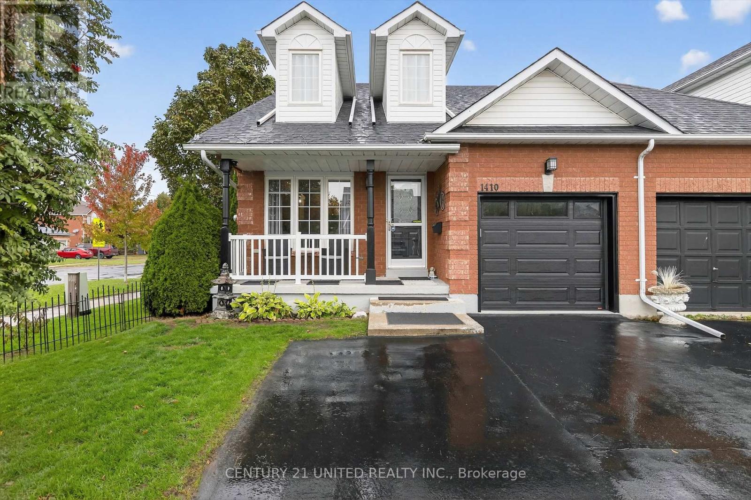- Houseful
- ON
- Peterborough
- Jackson Creek
- 2538 Denure Dr
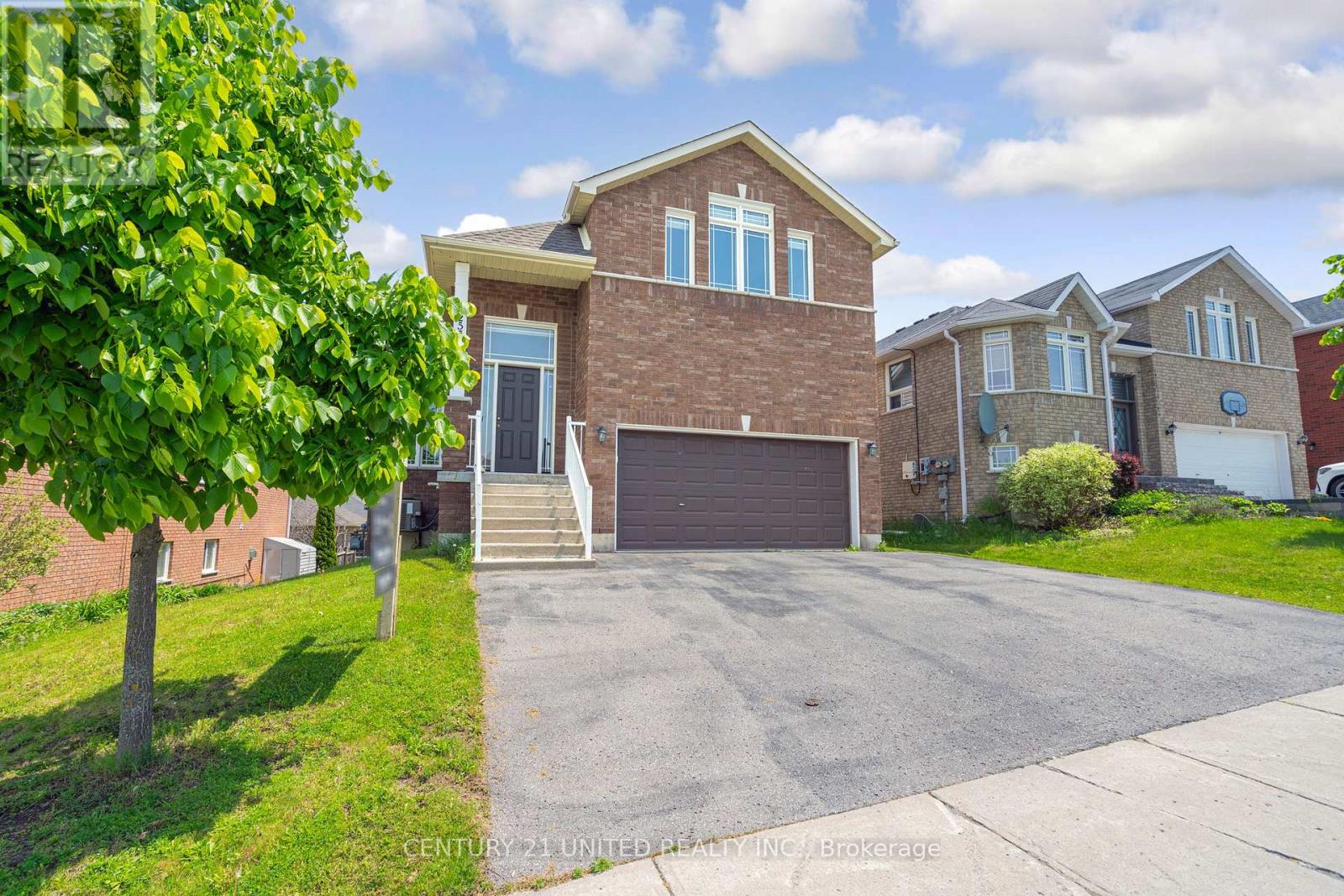
Highlights
Description
- Time on Houseful141 days
- Property typeSingle family
- Neighbourhood
- Median school Score
- Mortgage payment
Welcome to this stunning executive all-brick bungaloft located in a quiet, family-friendly west end neighborhood. This spacious and versatile home offers 3+2 bedrooms, 3 full bathrooms, and a fully finished walkout basement with high ceiling perfect for multi-generational living or in-law potential. The main floor features a bright open-concept layout with soaring ceilings, a spacious living & dining area, main floor laundry and a cozy family room. The eat in kitchen is well-equipped with a pantry, and patio doors leading to deck for outdoor enjoyment. Two main floor bedrooms and a 3-pc bath provide flexibility for guests or home office space. Upstairs, the loft-style primary suite boasts vaulted ceilings, his/her closets, and a luxurious ensuite with a free-standing round tub and separate shower. The walkout lower level with upgraded 9' ceiling height includes a full kitchen, large recreation area with lookout windows, two additional bedrooms, a 4-pc bath, second laundry, and large storage area. Additional features are custom insulated garage door with man door access to both main and lower levels, Fully fenced backyard, new roof in 2023. Close to hospital, schools, shopping, transit, parks, and everyday amenities. This beautifully maintained home with multiple entrances is ideal for extended families, blended households, or those needing additional space and privacy. A rare find in a prime location! (id:63267)
Home overview
- Cooling Central air conditioning
- Heat source Natural gas
- Heat type Forced air
- Sewer/ septic Sanitary sewer
- # total stories 2
- # parking spaces 6
- Has garage (y/n) Yes
- # full baths 3
- # total bathrooms 3.0
- # of above grade bedrooms 5
- Community features School bus
- Subdivision 2 north
- Directions 2164123
- Lot size (acres) 0.0
- Listing # X12188627
- Property sub type Single family residence
- Status Active
- Bedroom 3.51m X 4.27m
Level: Basement - Bathroom 1.74m X 1.5m
Level: Basement - 2nd bedroom 4.24m X 3.3m
Level: Basement - Kitchen 4.95m X 3.68m
Level: Basement - Recreational room / games room 5.23m X 3.61m
Level: Basement - Dining room 3.73m X 3.94m
Level: Main - Bedroom 3.28m X 3.73m
Level: Main - Living room 6.04m X 3.86m
Level: Main - Bathroom 2.77m X 1.5m
Level: Main - Kitchen 3.71m X 3.84m
Level: Main - Bedroom 5.54m X 3.74m
Level: Main - 2nd bedroom 3.28m X 3.73m
Level: Main - Foyer 2.99m X 1.96m
Level: Main - Bathroom 2.77m X 1.68m
Level: Upper - Primary bedroom 4.62m X 4.3m
Level: Upper
- Listing source url Https://www.realtor.ca/real-estate/28399825/2538-denure-drive-peterborough-west-north-2-north
- Listing type identifier Idx

$-2,389
/ Month



