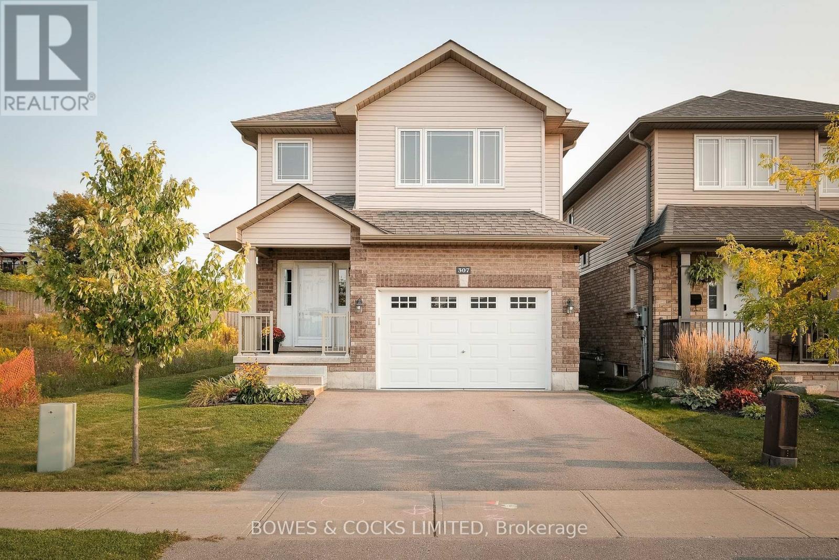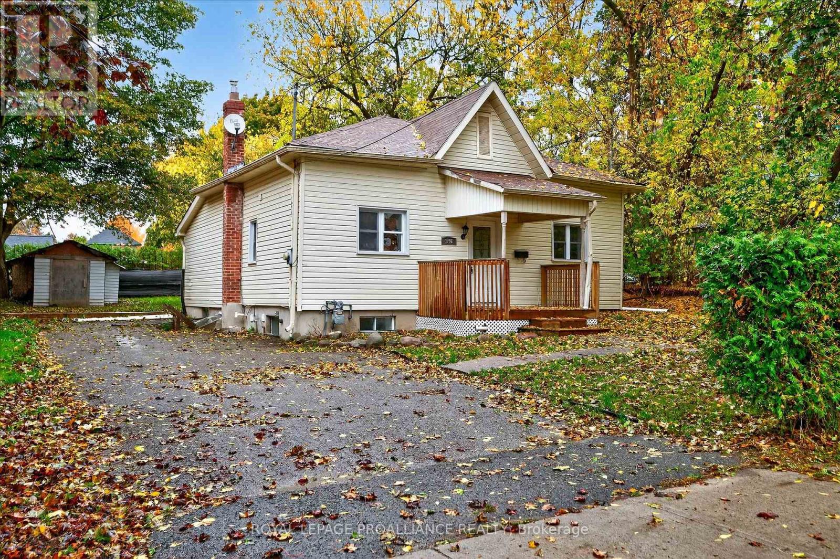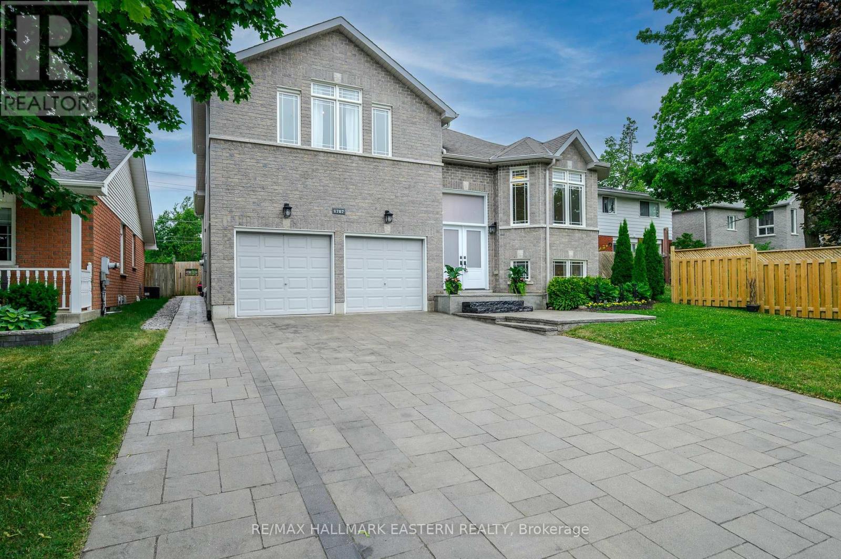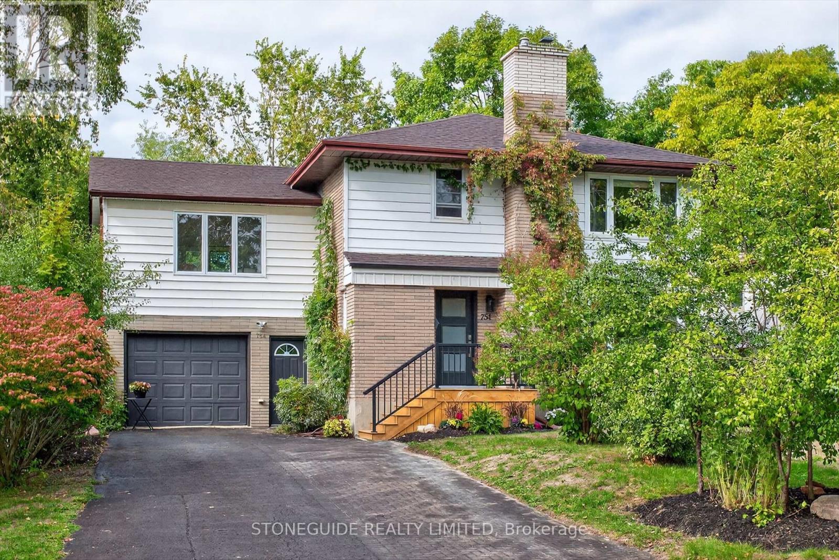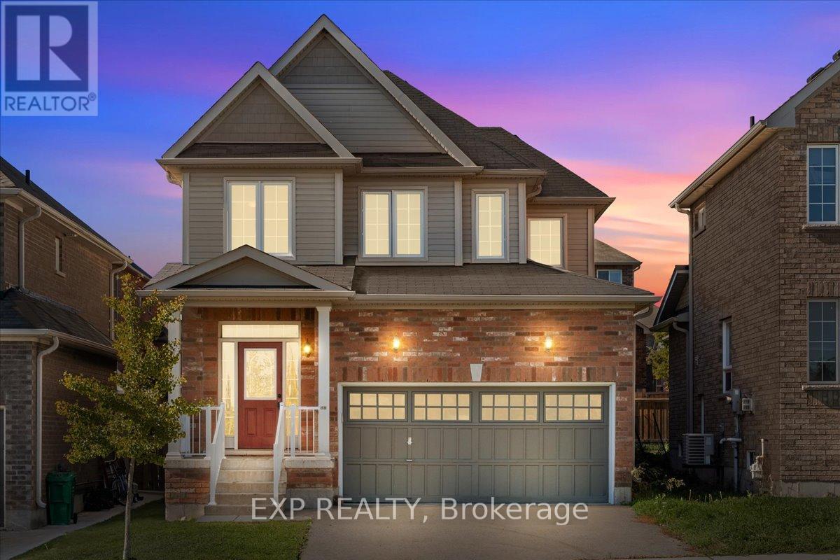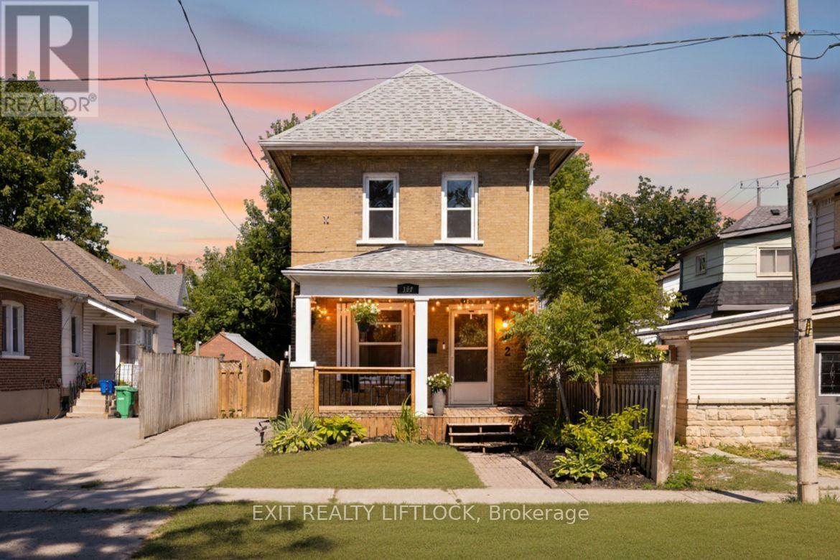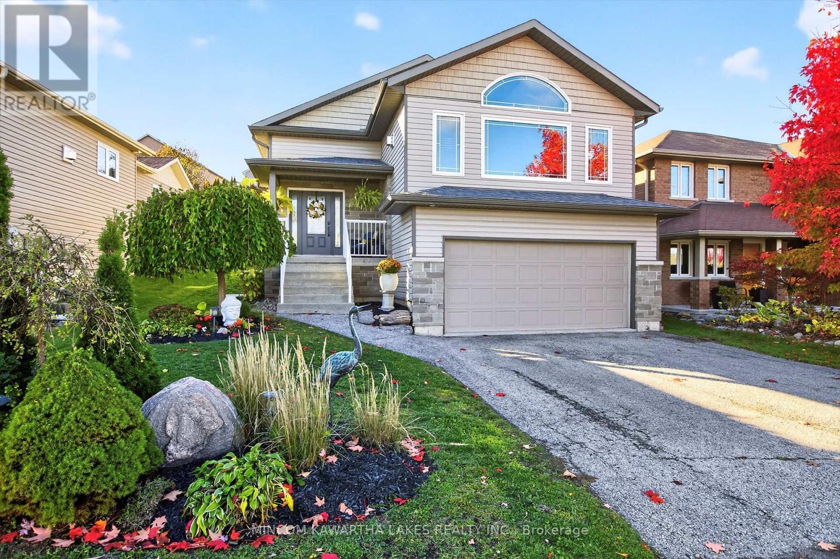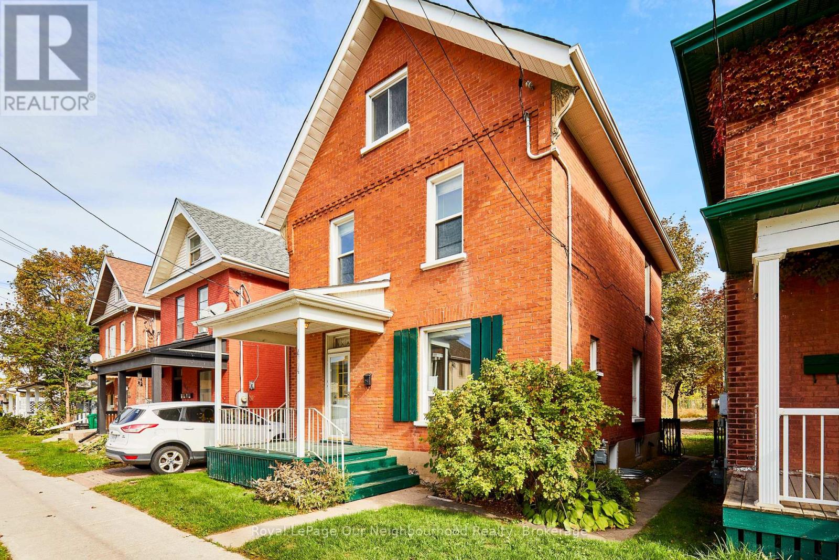- Houseful
- ON
- Peterborough
- Beavermead
- 2546 Marsdale Dr Ward 4 Dr
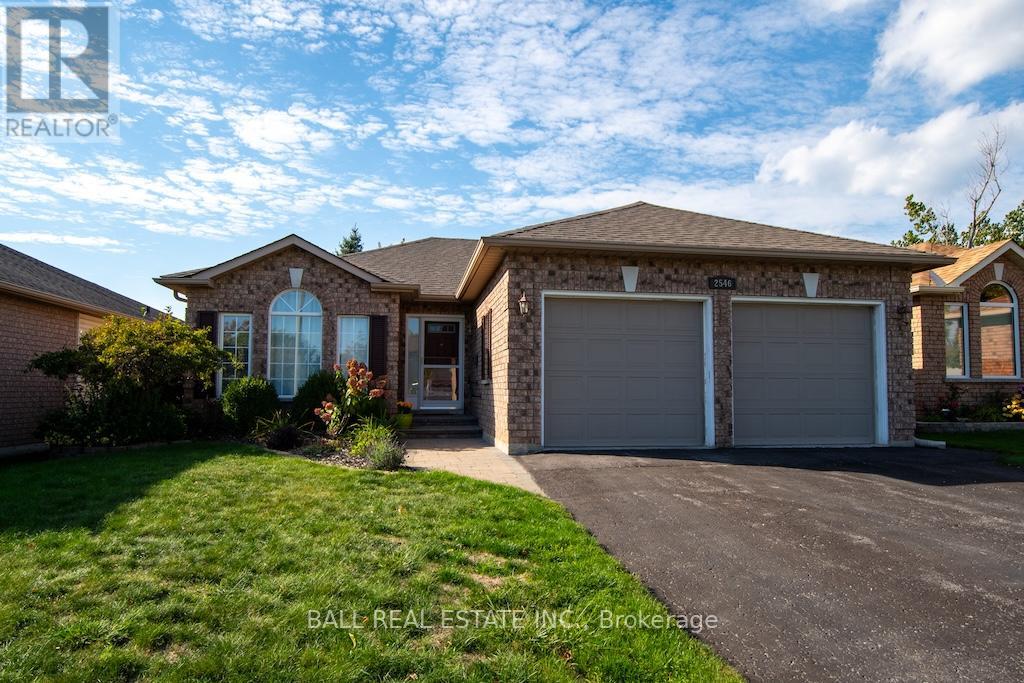
Highlights
Description
- Time on Houseful14 days
- Property typeSingle family
- StyleBungalow
- Neighbourhood
- Median school Score
- Mortgage payment
Welcome to 2546 Marsdale Drive This beautifully renovated brick bungalow offers the perfect blend of style, comfort, and functionality. The main level features a bright, open living space with modern flooring, and an updated kitchen with stylish appliances that boasts a dramatic granite waterfall island, quartz countertops and sleek cabinetry Step outside to enjoy a spacious upper deck offering some of the best sunsets and city views in the neighbourhood. There are 3 bedrooms and a 3 pc bathroom on the main floor. Plenty of room for family and guests. The fully finished lower level is stylish with a family room, an updated gas fireplace, a stunning built-in bar area with moody wallpaper that adds a touch of sophistication and surprise. A 4th bedroom, a 4pc bathroom, and a walkout to a mature back yard that has a super cozy covered deck area perfect for relaxing. This home is truly move-in ready! Located close to all shopping, schools, parks and easy access to Hwy 115. (id:63267)
Home overview
- Cooling Central air conditioning
- Heat source Natural gas
- Heat type Forced air
- Sewer/ septic Sanitary sewer
- # total stories 1
- # parking spaces 2
- Has garage (y/n) Yes
- # full baths 2
- # total bathrooms 2.0
- # of above grade bedrooms 4
- Subdivision Ashburnham ward 4
- Lot desc Landscaped
- Lot size (acres) 0.0
- Listing # X12449613
- Property sub type Single family residence
- Status Active
- Bathroom 2.08m X 2.48m
Level: Lower - Utility 4.88m X 6.47m
Level: Lower - Bedroom 3.77m X 3.3m
Level: Lower - Recreational room / games room 6.66m X 7.57m
Level: Lower - Other 2.85m X 1.64m
Level: Lower - Bathroom 2.47m X 2.34m
Level: Main - Kitchen 4.63m X 3.71m
Level: Main - Primary bedroom 4.23m X 3.81m
Level: Main - Bedroom 2.69m X 3.88m
Level: Main - Dining room 4.03m X 2.69m
Level: Main - Living room 6.25m X 3.45m
Level: Main - Bedroom 3.6m X 2.82m
Level: Main
- Listing source url Https://www.realtor.ca/real-estate/28961556/2546-marsdale-drive-peterborough-ashburnham-ward-4-ashburnham-ward-4
- Listing type identifier Idx

$-1,933
/ Month




